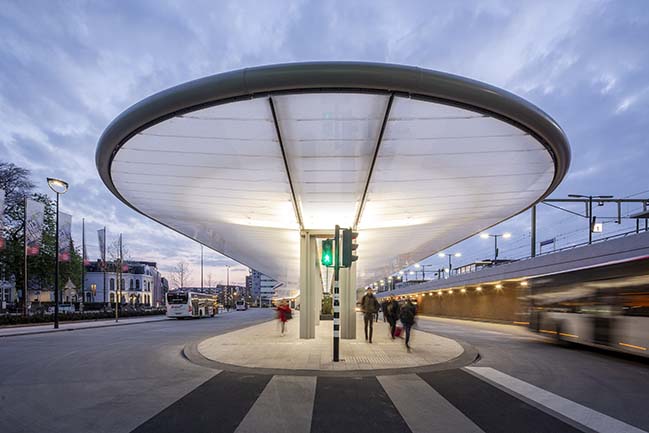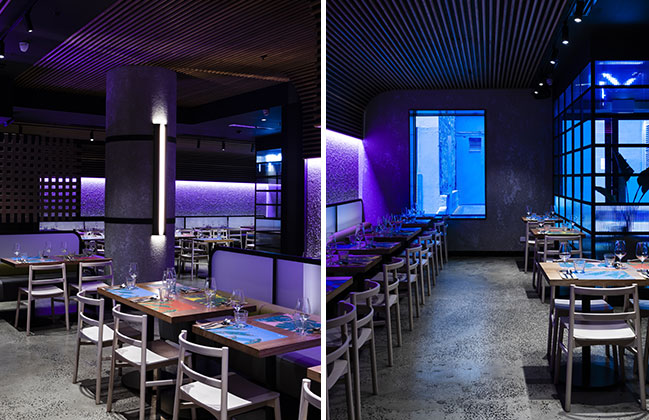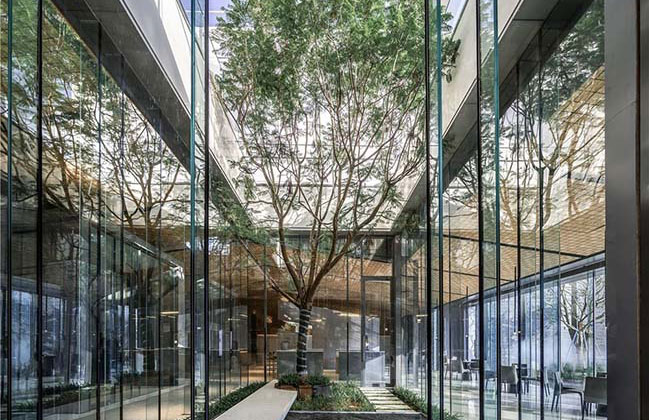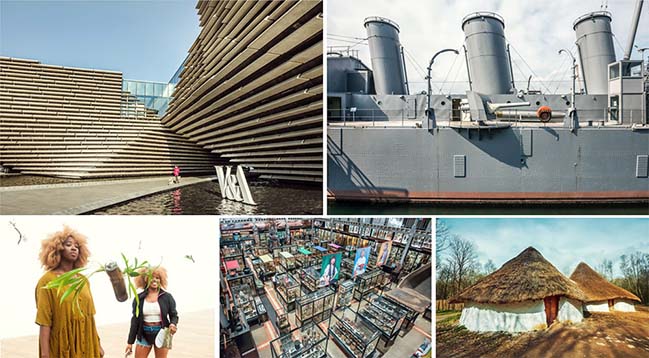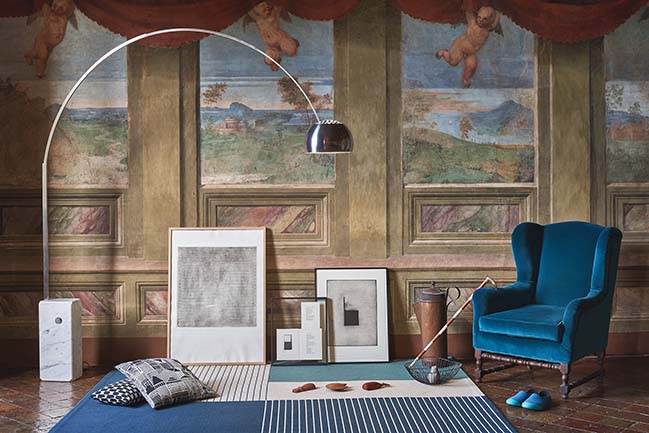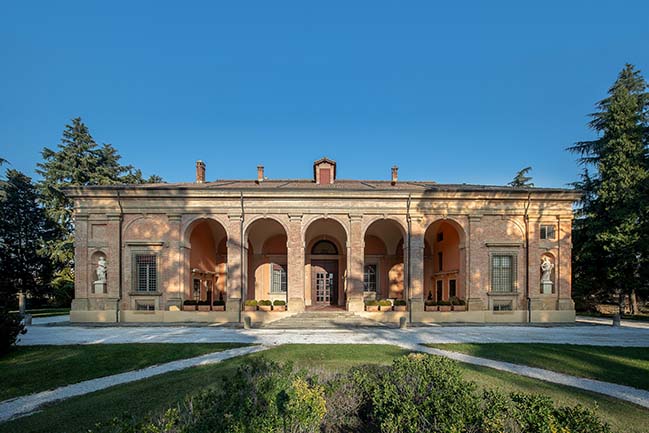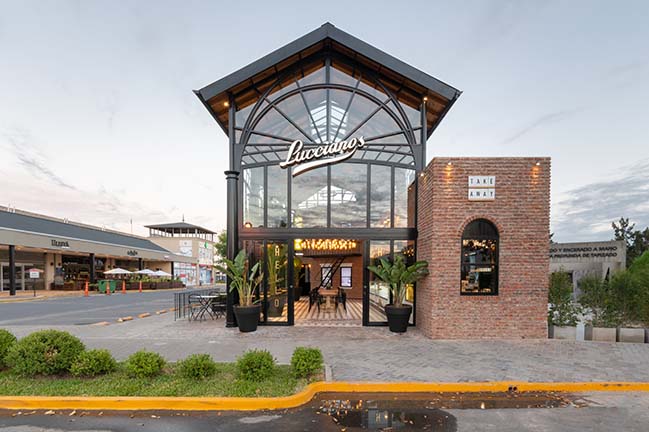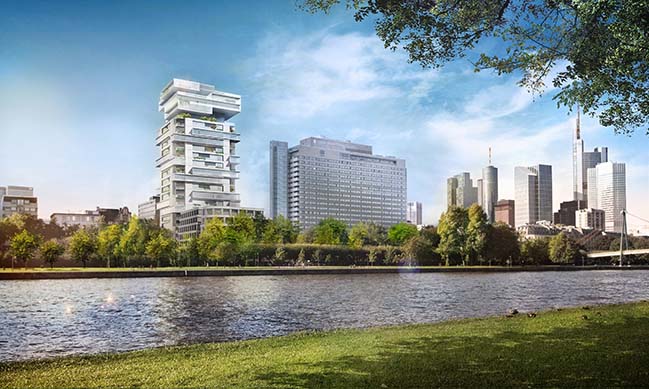05 / 01
2019
cepezed designs first self-sufficient bus station in The Netherlands
Recently, the new bus station in Tilburg was taken into use. Just like the renovation of the train station and the new bicycle parkings in the railway zone...
05 / 01
2019
Erasmus Campus Student Housing by Mecanoo
Rotterdam has a growing demand for student housing. To address this shortage, Mecanoo was asked to design a student housing complex...
04 / 28
2019
Makan by ZWEI Interiors Architecture
Makan is the futuristic effortlessness that is contemporary South-East Asia. Stripped back to basics, layered textures and tones sit in contrast with a neon backdrop...
04 / 28
2019
City of Sky by WJ Design
As the sales center of Unicity of Vanke being located in Fuzhou, WJ Design wanted to make a difference between City of Sky and traditional sales center...
04 / 27
2019
Museum of the Year 2019 shortlist unveiled
Art Fund this evening announced the five museums which have been selected as finalists for Art Fund Museum of the Year 2019, the world’s most prestigious museum prize
04 / 27
2019
MIRABILIA by PLUS ULTRA studio
A surprising series of minimal narratives comes to life inside the Villa Imperiale in Pesaro thanks to the project MIRABILIA. Domestic settings between ancient and contemporary by PLUS ULTRA
04 / 25
2019
Unica Corporate Academy by Pierattelli Architetture
An ancient noble residence is converted by the Florentine studio Pierattelli Architetture into the suggestive Corporate Academy of Unipol Group...
04 / 25
2019
Lucciano's ice cream shop in Buenos Aires by FERRO & Assoc.
This shop is the 34th of Lucciano's, the ice cream company established in 2011 by Christian and Daniel Otero, who want to satisfy the most demanding customers of artisan ice cream
04 / 25
2019
RIVERPARK Tower by Büro Ole Scheeren
Internationally acclaimed architect Ole Scheeren sets new standard of urban living with a residential high-rise in Germany...
