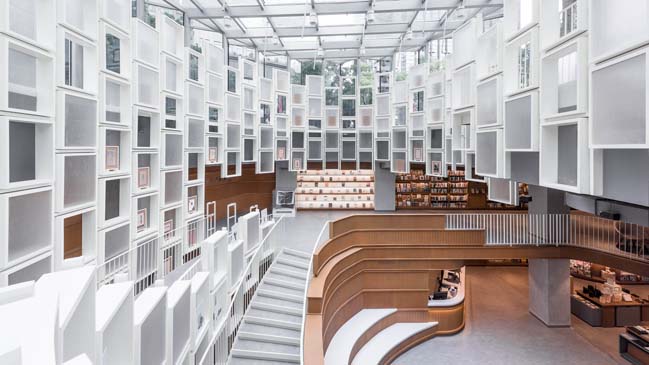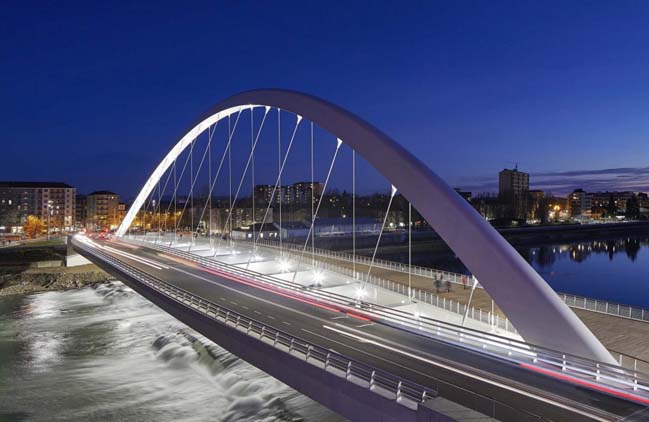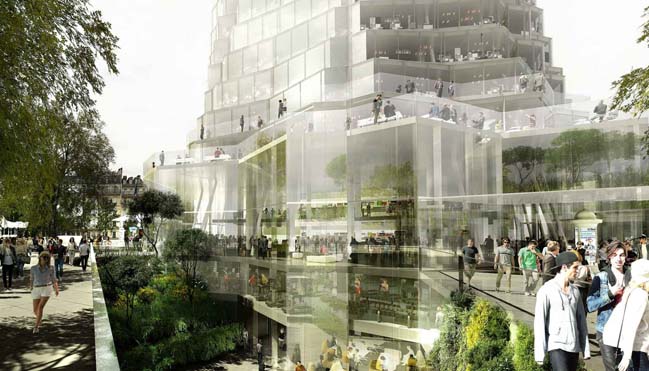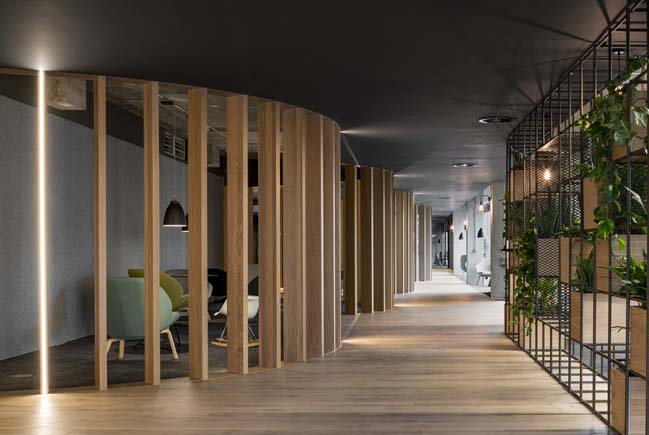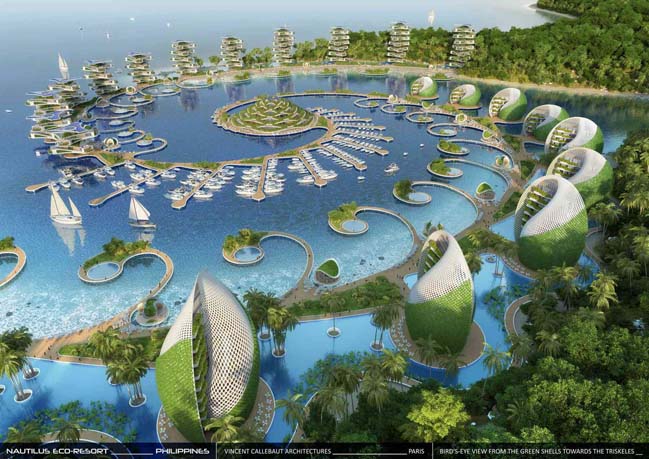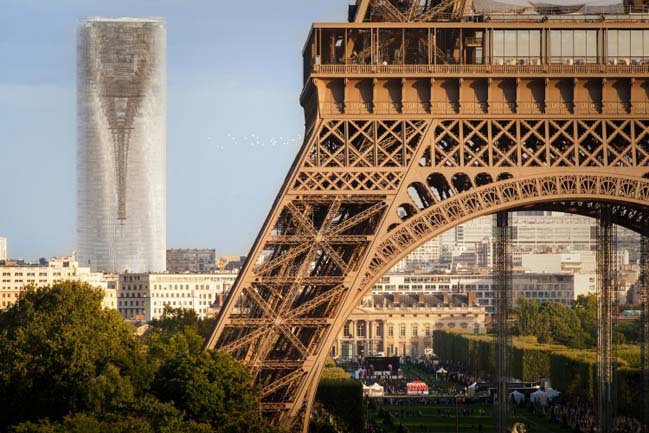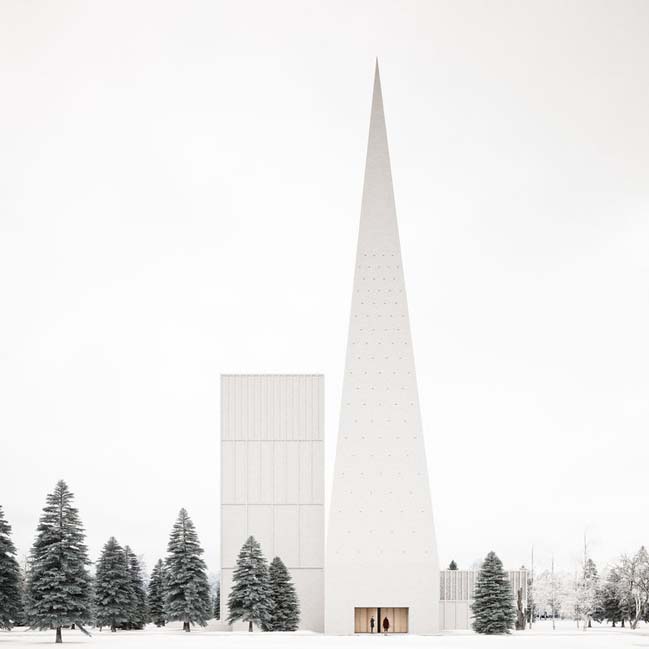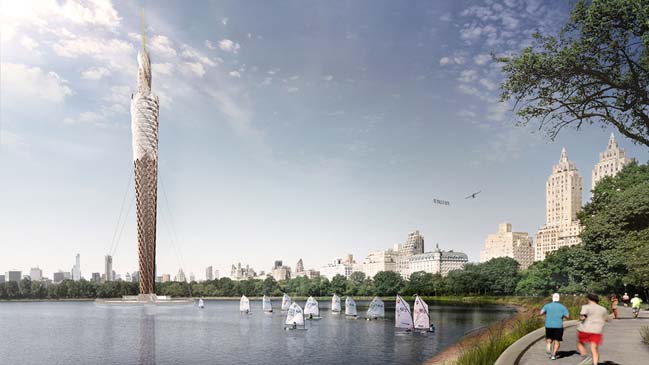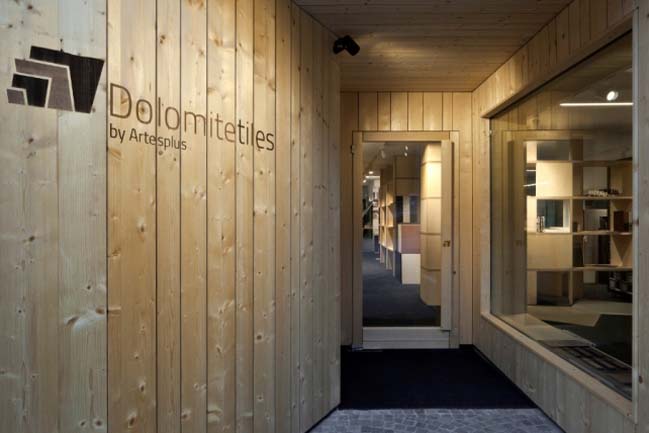09 / 30
2017
Altlife Ningbo Bookstore by Kokaistudios
Altlife Ningbo Bookstore is a new bookstore concept by Kokaistudios to design a place for people to linger and spend time in where the core function of books
09 / 27
2017
Cittadella Bridge by Richard Meier and Partners Architects
Richard Meier & Partners Architects redesigned the Cittadella Bridge in Alessandria that has new bridge design is integrated with the proposed reconfiguration
09 / 27
2017
Studio Gang redesign Tour Montparnasse in Paris
The Studio Gang redesigned the Tour Montparnasse in Paris to transform this monolithic skyscraper into a beautiful new landmark for 21st-century Paris
09 / 23
2017
Slack European Headquaters by ODOS architects
The ODOS architects completed the new 30,000 sqft Slack Technologies European Headquaters in Dublin City Centre
09 / 20
2017
Nautilus Eco Resort by Vincent Callebaut Architectures
Nautilus Eco Resort is a eco-tourism complex designed by Vincent Callebaut Architectures to unite the knowledge of the scientific community with the will of eco-tourists
09 / 20
2017
MAD reveals a renovation proposal for Montparnasse Tower in Paris
MAD Architects reveals Mirage - a design proposal for the Renovation of Paris’ Montparnasse Tower to transforms this huge black monolithic building
09 / 18
2017
New church concept in Ylivieska by Förstberg Ling
Ylivieska church proposal designed by Förstberg Ling for a new church in Ylivieska, Finland that included three parts: the steeple, the basilica and the parish hall
09 / 18
2017
Central Park Tower by DFA
New York studio DFA has envisioned a prefabricated timber tower for New York's Central Park that would both filter a contaminated reservoir and provide views over the city
09 / 17
2017
Renovation of the New DolomiteTiles Showroom by C&P architetti
The C&P architetti renovated the New DolomiteTiles Showroom in Cermes that the background of the project included the alpine landscape
