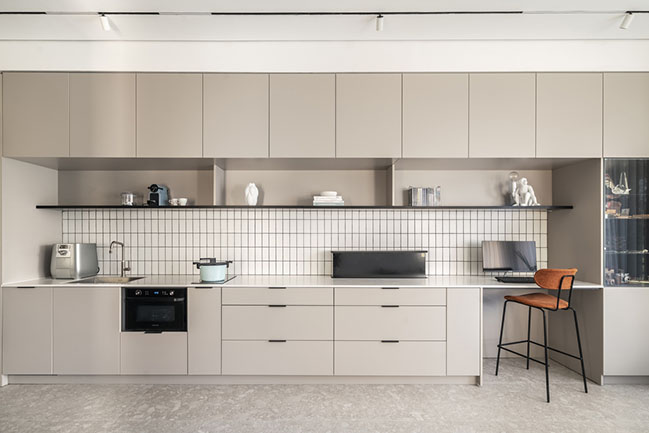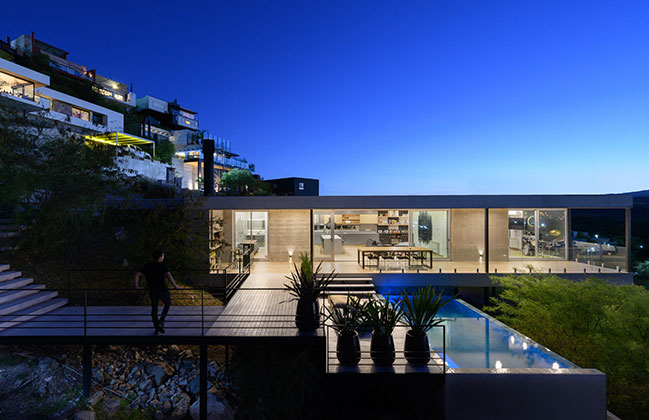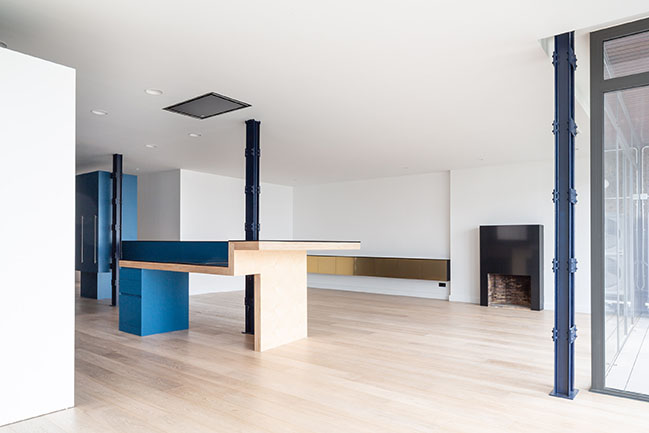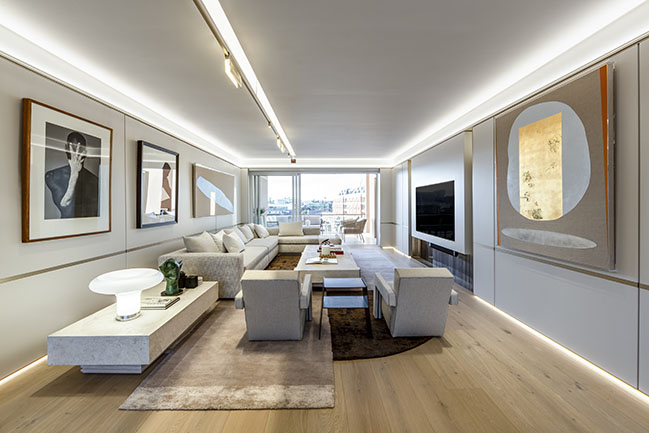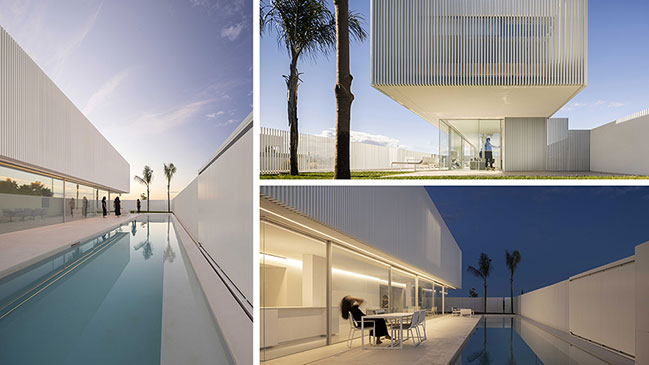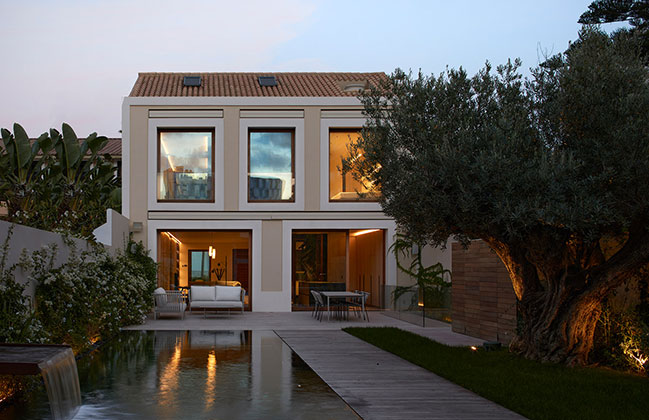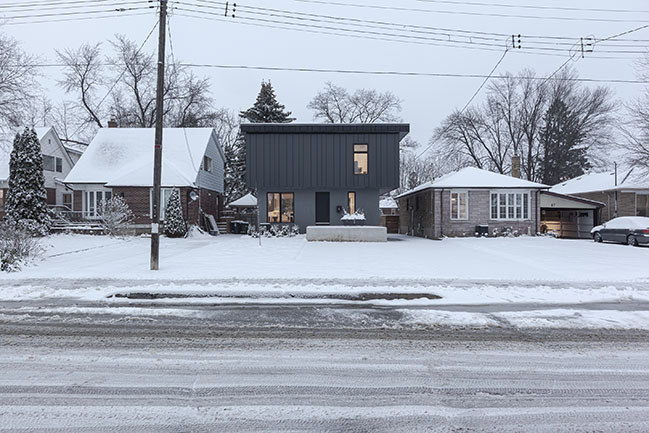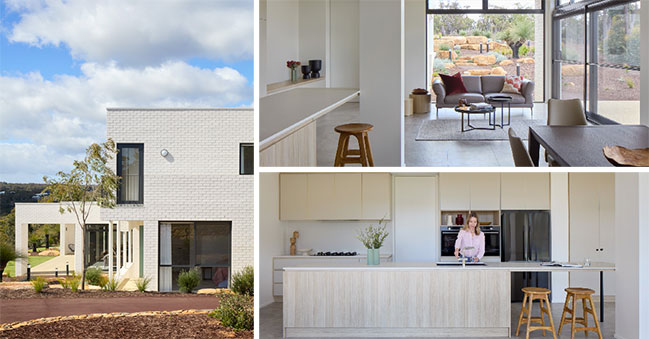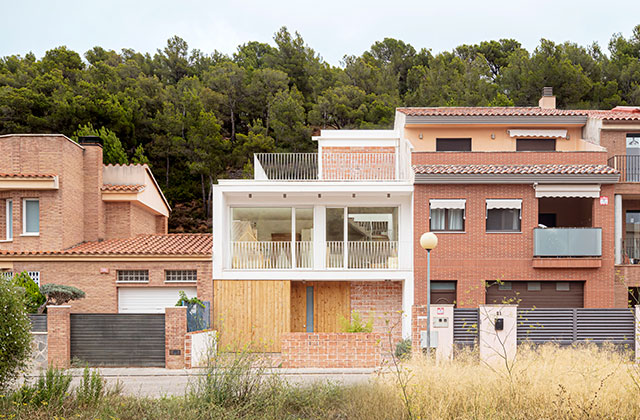01 / 27
2022
The Great Unit Apartment by k.o.t architects
The main concept for the project and its guiding context was to create a living machine, derived of the construction technology applied when the building was built while properly integrating with the client's demands...
01 / 26
2022
House To by Gonzalo Cabanillas arquitectura
The client's interest was to preserve the view over Sierras Chicas, to protect himself from the west and to have a one-story house...
01 / 26
2022
Diagonal Azure Apartment in Barcelona by Fabrizio Leoni Architettura
The apartment has been recently finished and is characterized by a backbone furniture that crosses the main space...
01 / 26
2022
Parama by ARRCC and OKHA
The client brief specified a strictly minimalistic approach. With the long rectangular shape of the apartment in mind, ARRCC opted to create a unified inner shell rather than a series of separate rooms...
01 / 24
2022
Piera House by Fran Silvestre Arquitectos
The first border is established between the street and the free space of the house, in Burriana, as in many municipalities the regulations establish a maximum dimension for the opaque fence and the rest of the height with a permeable materiality...
01 / 24
2022
Garbí House by Ramón Esteve Estudio
The Garbí House is placed between party walls and respects the aesthetic parametres of the contiguous houses seeking the highest degree of integration...
01 / 19
2022
Albers House by Atelier RZLBD
Albers House is a renovation-addition project, in which the existing bungalow is fully renovated in the inside and a new second floor is added on top...
01 / 19
2022
Paloma House by Sandy Anghie Architect
The home's elongated shape set deep into the site was a direct result of strict adherence to the area's Special Character Policy, the desire to minimize impact on the street, and also the fire set backs required in the bushland setting...
01 / 18
2022
Casa 22 Avellaners by Guillem Carrera
The location of this house is part of the expansion of the urban area that was developed in Santes Creus at the end of the 20th century and the beginning of the 21st century...
