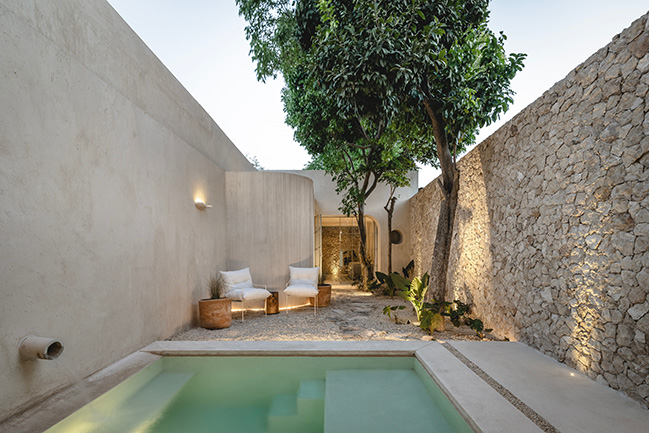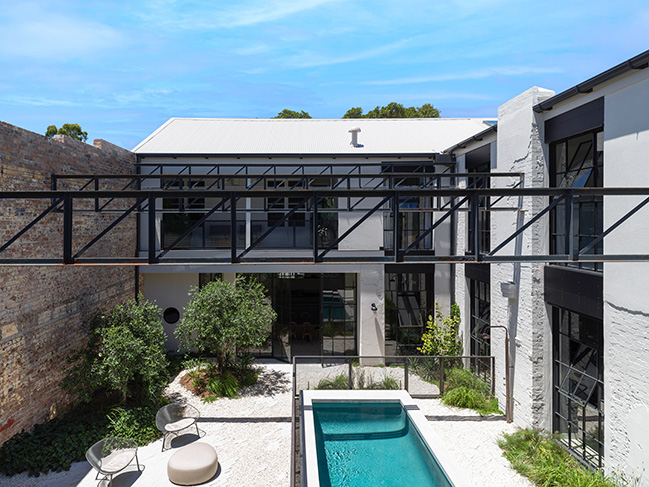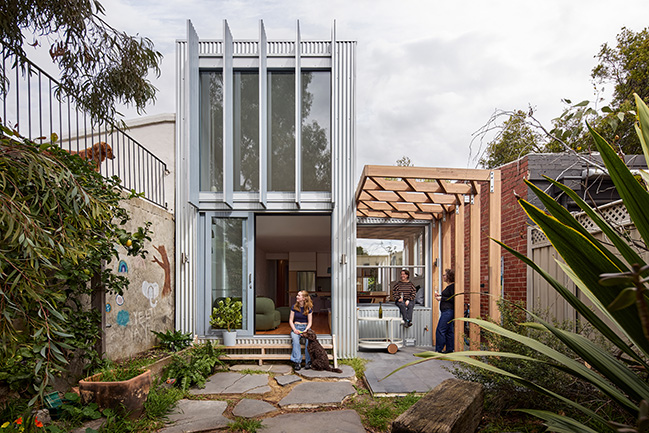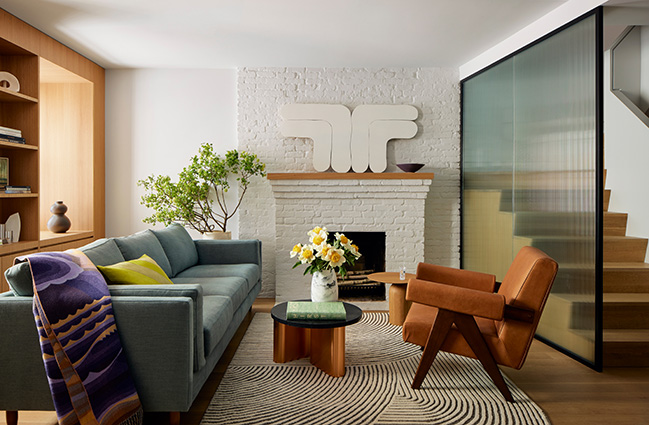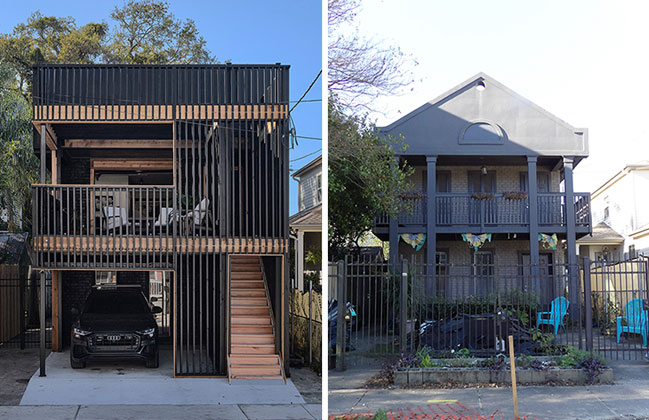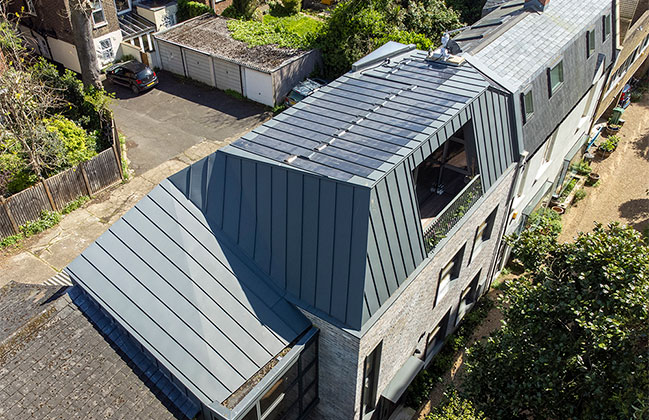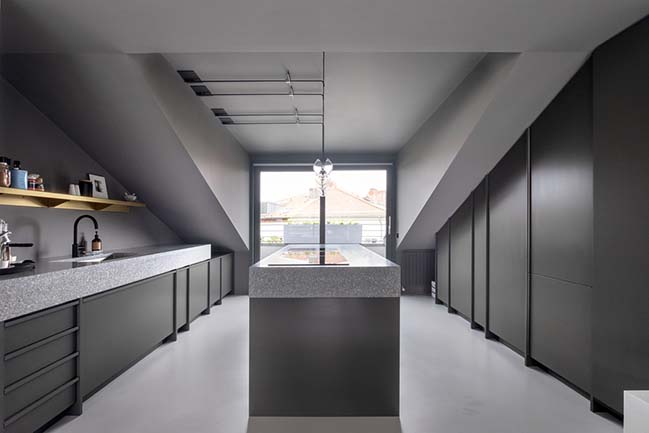10 / 31
2025
Tucked away in Melbourne’s leafy enclave of Toorak, this elegant home has undergone a soulful transformation—one that favours warmth, comfort and beautifully considered layers over current trends...
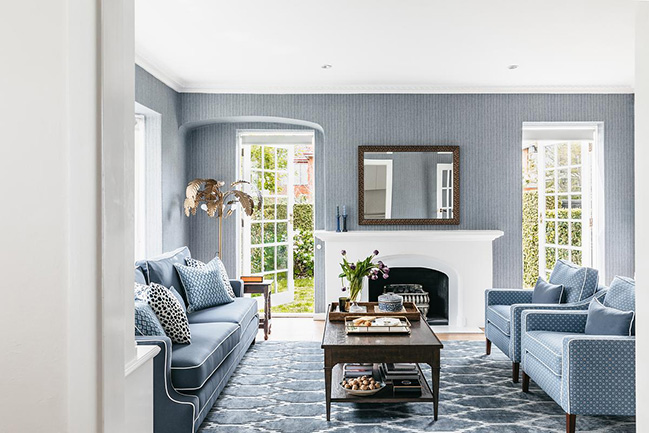
> Tribeca Brewery Retreat by the Stylesmiths
> Tranquil Living by the Stylesmiths
From the architect: Originally built in the 1920s or ’30s, the property bears the charm of old English Tudor revival architecture, with its double-brick structure, pitched gables and white-rendered exterior. When the new owner moved in with her young son, she wasn’t after a complete architectural overhaul. Instead, she envisioned a sanctuary—a home that embraced them both with softness, calm, and beauty. “The brief was simple yet profound,” says Julie Godfrey, the interior designer from The Stylesmiths behind the project, “Create a cosy, considered home for our client and her son. Somewhere that felt like a haven.”
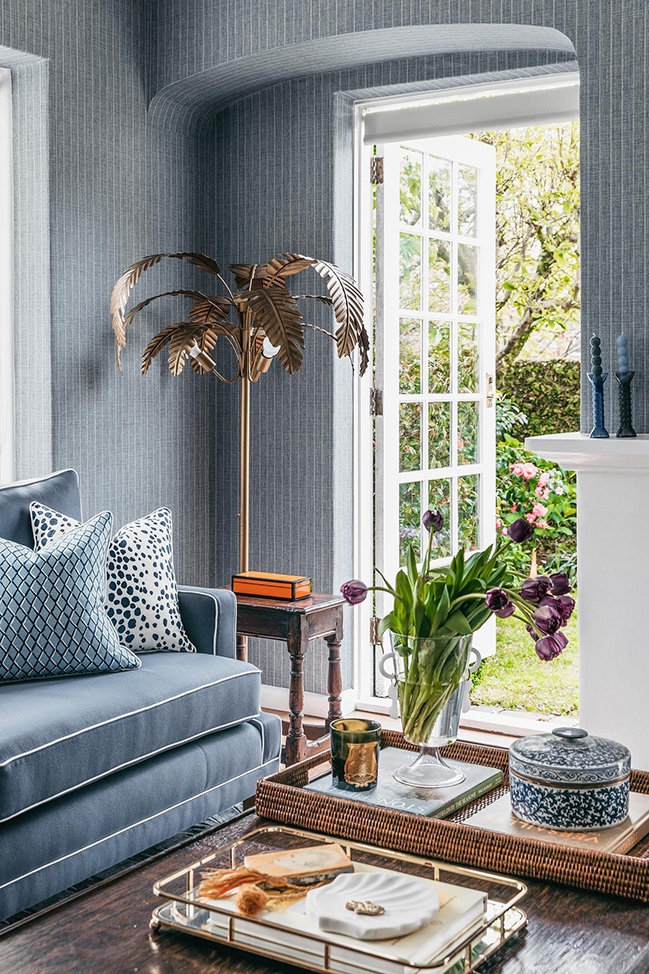
With the structure in excellent condition and traditionally styled by its previous occupant, the focus became purely cosmetic—restyling each room to reflect the client’s love of pattern, and her favourite hues of blue and green. Inspired by the richly layered interiors of British homes, the design direction channelled an old world sensibility, yet infused it with an eclectic, collected charm. Pattern was the thread that wove everything together. From wallpapers to upholstery, rugs to cushions, the home became a visual symphony of scale, colour, and tactility. “Amy loves patterns, and green and blue are her favourite colours—mine too, which made the process feel incredibly natural,” Godfrey shares. “It gave us a really intuitive starting point.”
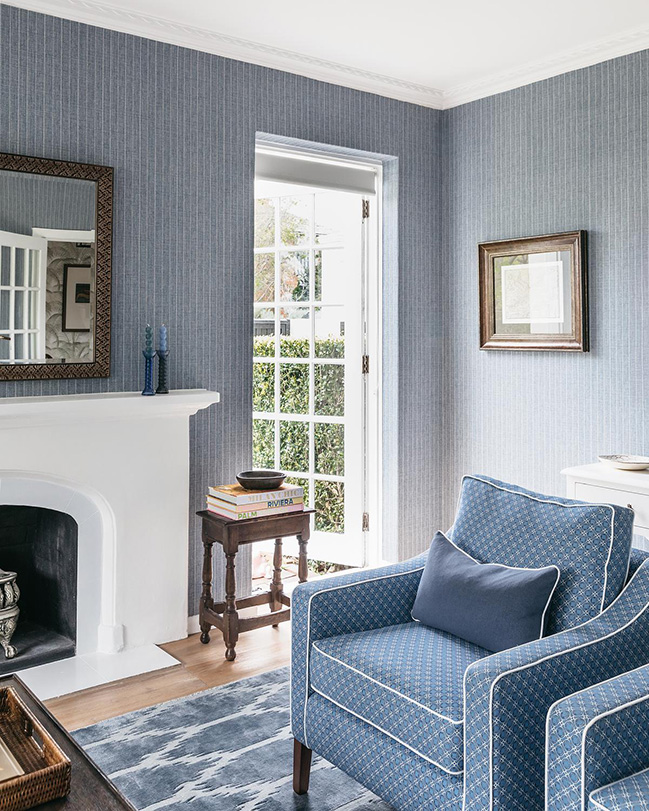
The tonal palette, grounded in calming blues and leafy greens with crisp white accents, informed every design decision. Pattern-on-pattern wasn’t just welcomed—it was celebrated. Each room plays with this idea differently, yet consistently, creating cohesion without repetition. “I really wanted to push the layering,” she explains. “We mixed different pattern scales and styles, but kept them speaking the same colour language. That was the key to keeping it all harmonious.”
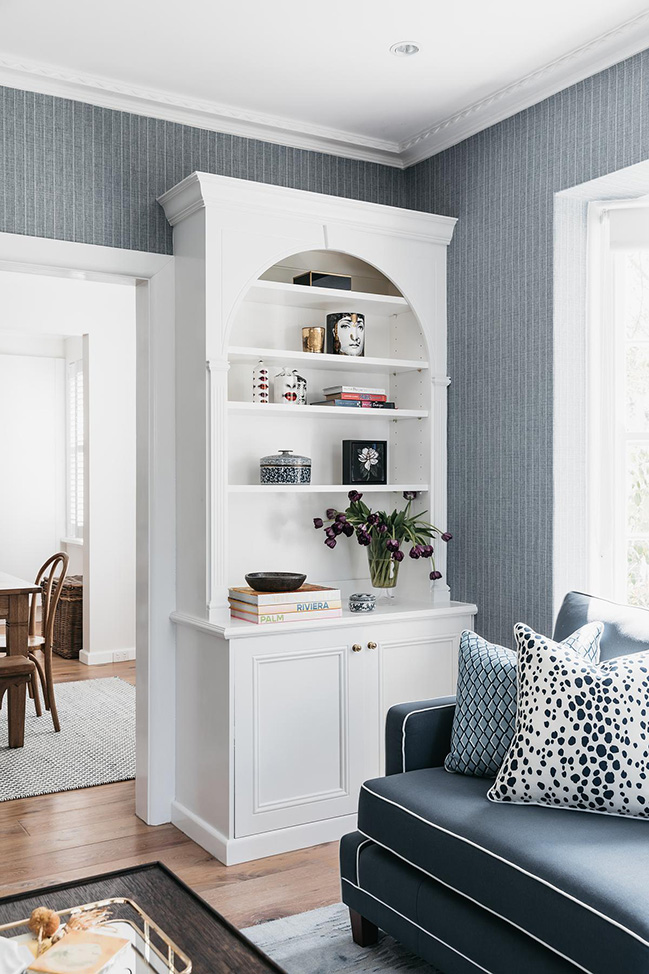
Texture was equally vital. Solid timber pieces and generous use of rattan—seen in bar carts, console tables, and trays—add organic warmth to balance the structure and formality of the patterned elements. “There’s a fair amount of rattan, which immediately makes a space feel more relaxed and grounded,” Godfrey notes. “Together with the timber, it gives that comforting, tactile quality.” Soft furnishings were custom made throughout, from the tailored sofas and chairs to the elegant bedheads. The upholstery, featuring a mix of geometric prints and painterly dots, adds an approachable sophistication to each space.
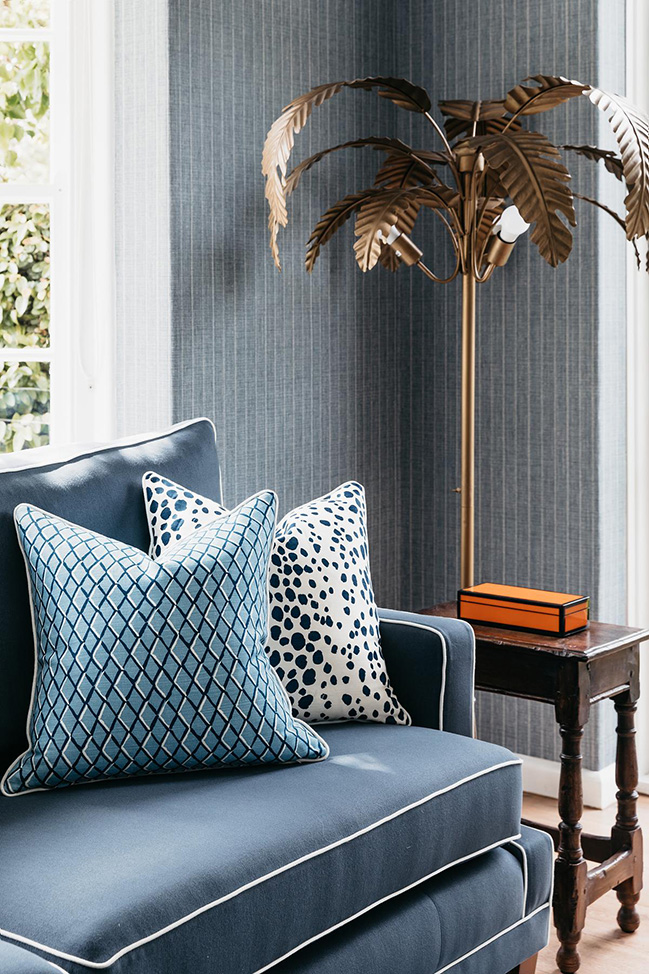
Particularly memorable is the gold palm lamp from Florabelle, a playful, sculptural piece that brings a flash of whimsy and metallic glamour. “I added the gold lamp to bring some bling into the space—it was important to balance the earthy textures with something that had a bit of sparkle and fun,” she says. Other elements were more personal: artworks and vintage tables already owned by the client were recontextualised into the newly layered scheme, lending the space an authenticity and soul that can’t be faked.
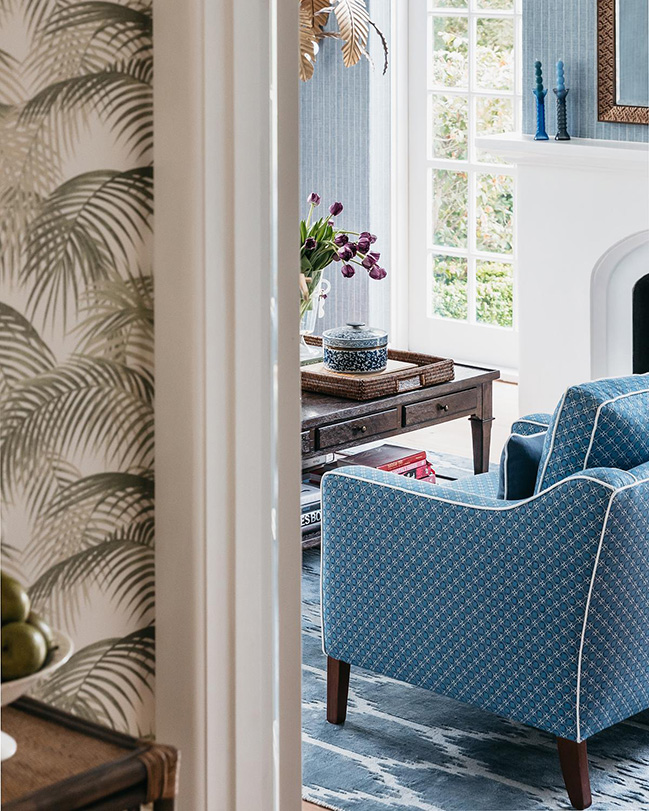
The home’s central fireplace became a natural focal point. With its crisp white render, it anchors the living room and allows the layered blues and pattern to sing without overwhelming the space. The bay window alongside it frames lush garden views and adds a serene, architectural moment. “For me, the fireplace was always the anchor of the room, with the bay window and garden a very close second,” Godfrey reflects. Every element was chosen with intention, from the scale of the cushion prints to the arrangement of coffee table books and ceramics. The effect is inviting and lived-in, without a hint of excess.
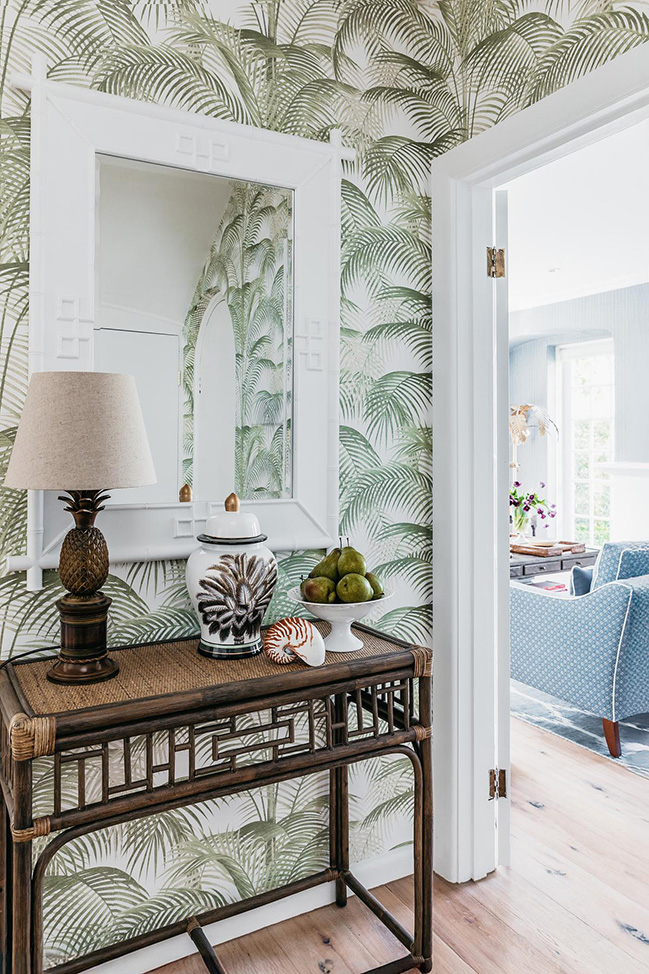
Though the project was decorative in nature, it came with its own challenges. Chief among them were the textured, uneven walls and tricky curves inherited from the original build. These proved a hurdle for the wallpaper installer, who had to line the walls meticulously before applying the heavier-than-standard wallcoverings. “The wallpaper was thicker than usual and the walls were incredibly uneven—it was definitely not straightforward,” Godfrey laughs. “But in the end, it was worth every bit of effort. Those details really make the space sing.”
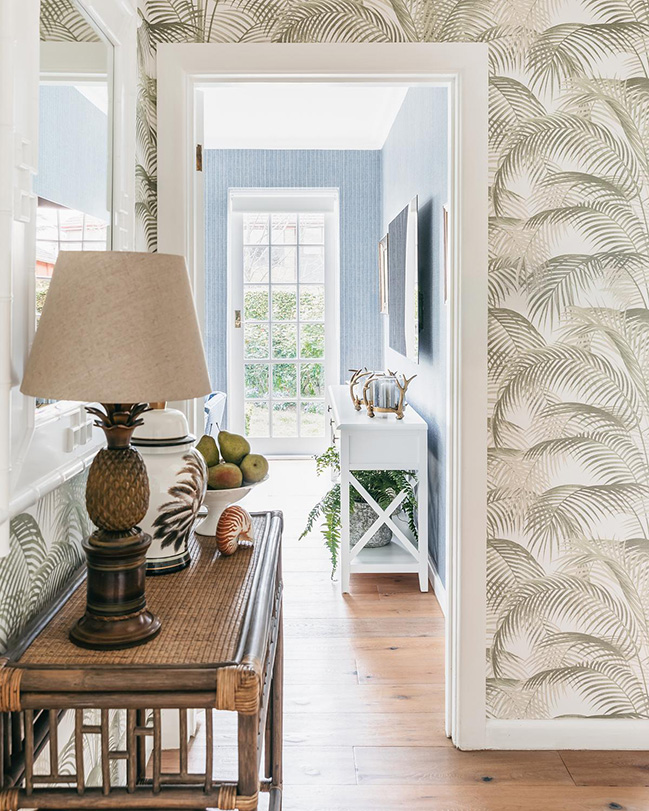
Ultimately, this is a home that speaks to the emotional power of design. It’s not just beautiful—it’s deeply personal. From the moment you walk in, you’re embraced by harmony, softness and quiet joy. “We wanted our client to walk in, hear music softly playing, and instantly feel at ease,” says Julie Godfrey. “To be wrapped up in a home that’s both refined and filled with heart.” A sanctuary, in every sense of the word.
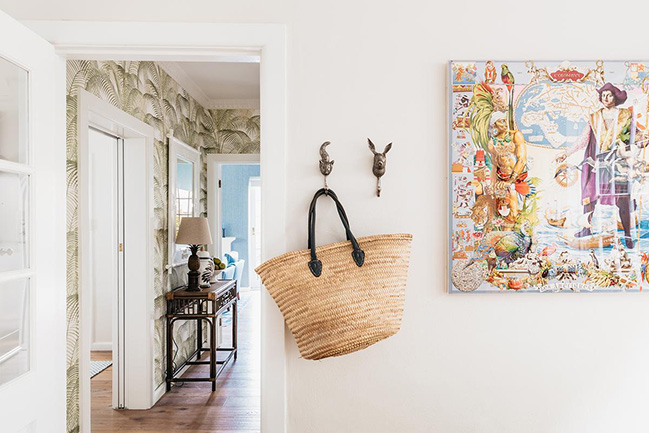
Interior Design: the Stylesmiths
Location: Toorak, Victoria, Australia
Year: 2025
Photography: Kate Enno
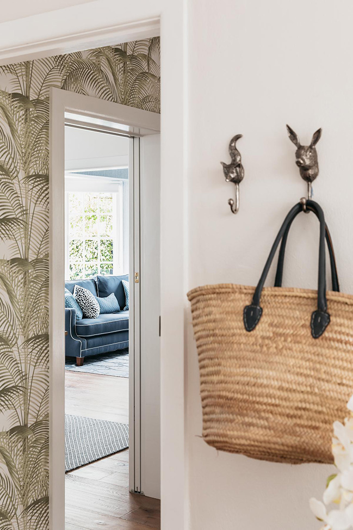
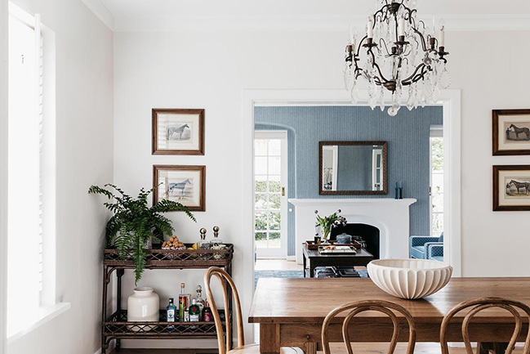
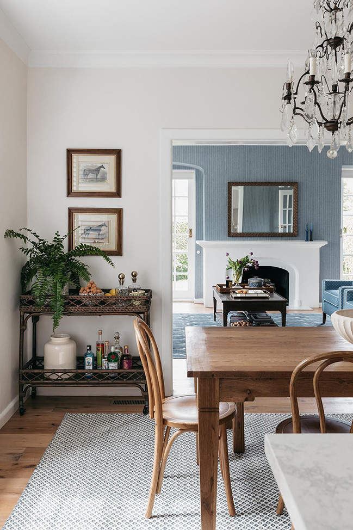
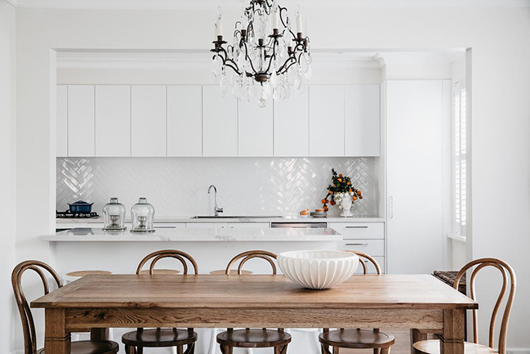
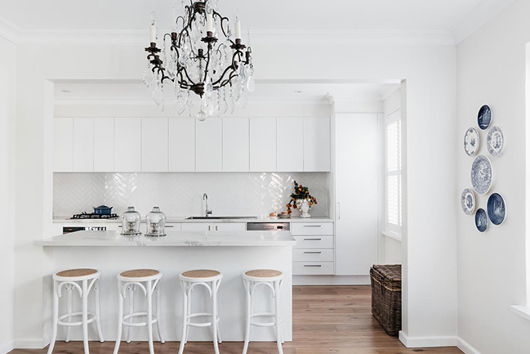
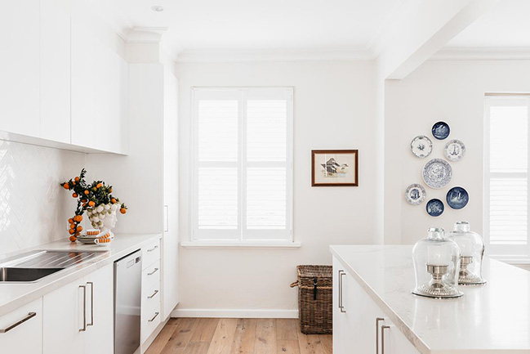
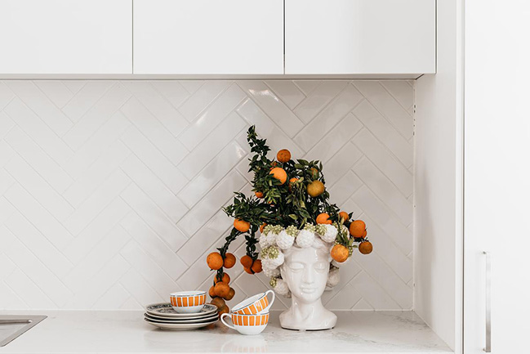
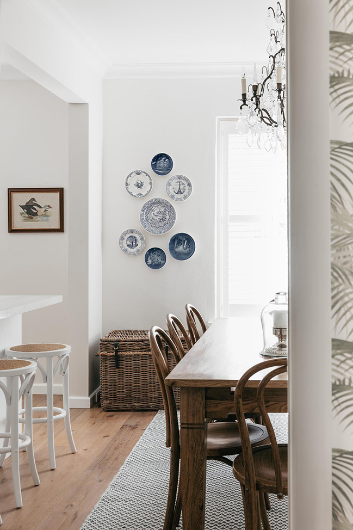
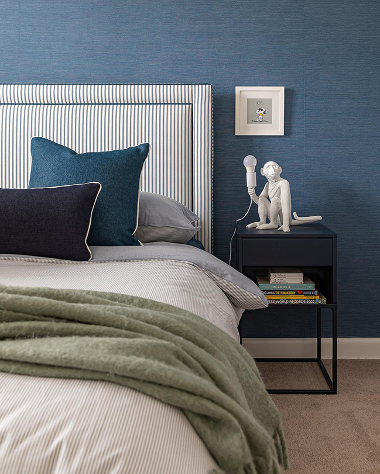
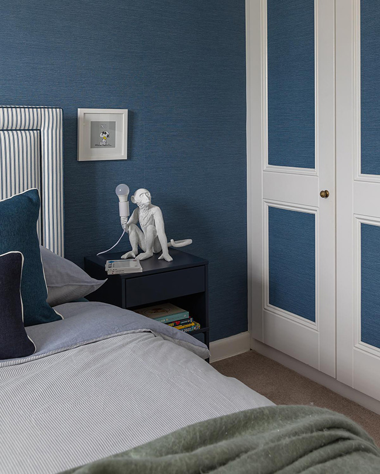
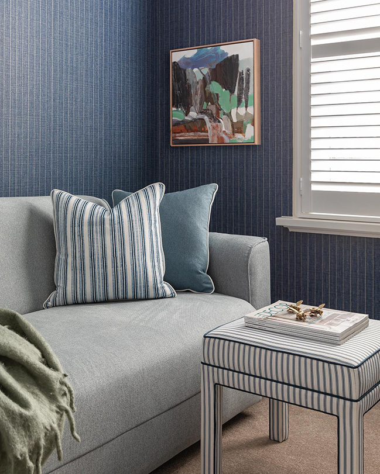
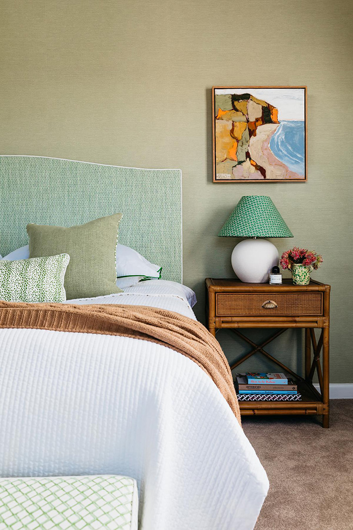
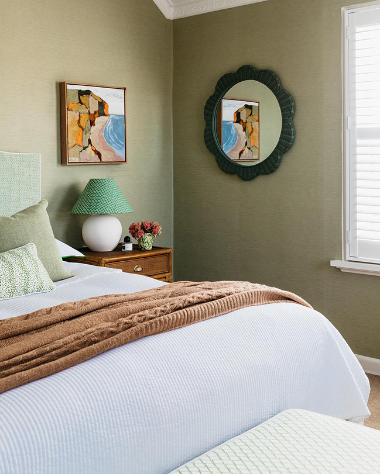
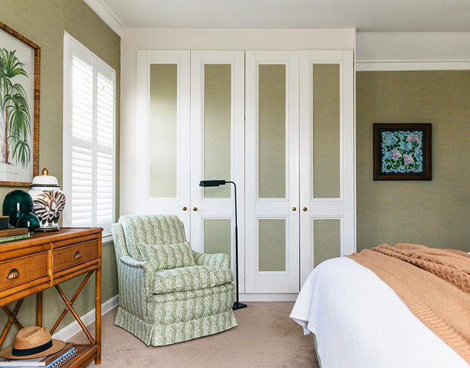
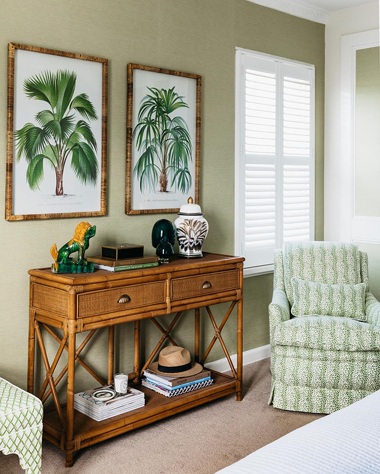
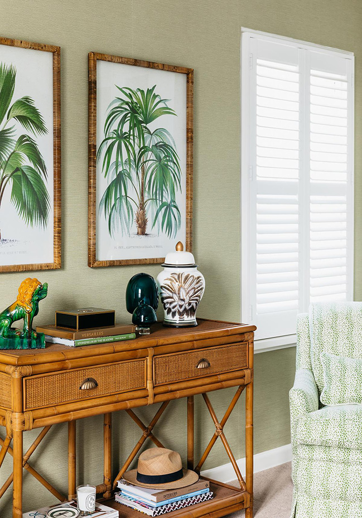
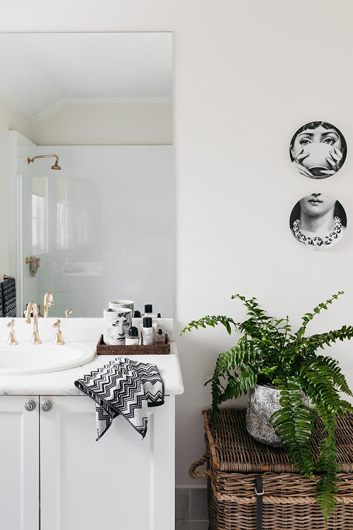
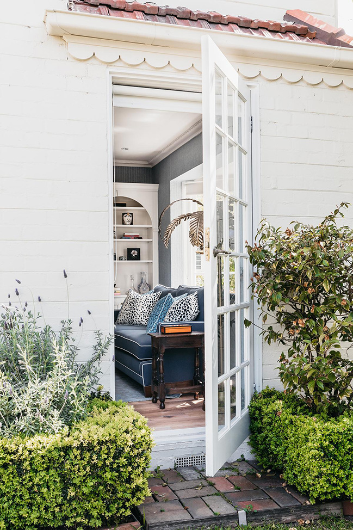
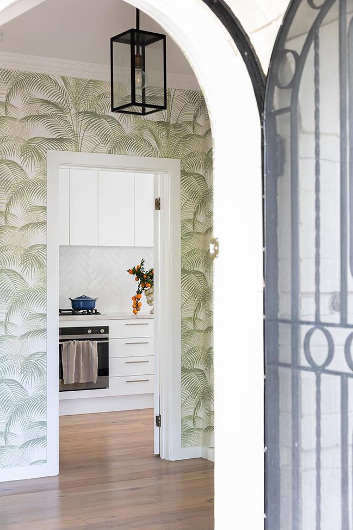
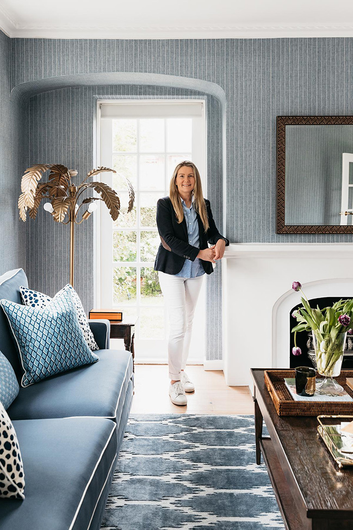
A Patterned Sanctuary by the Stylesmiths
10 / 31 / 2025 This elegant home has undergone a soulful transformation - one that favours warmth, comfort and beautifully considered layers over current trends…
You might also like:
Recommended post: Apartment HS06 by Batek Architekten
