06 / 04
2019
Batek Architects designed this private apartment per the brief by the client to create a “Masculine, clean, comfortable” atmosphere. The focal point of the living room is the fireplace, with the white columncontrasting against the black furnace.
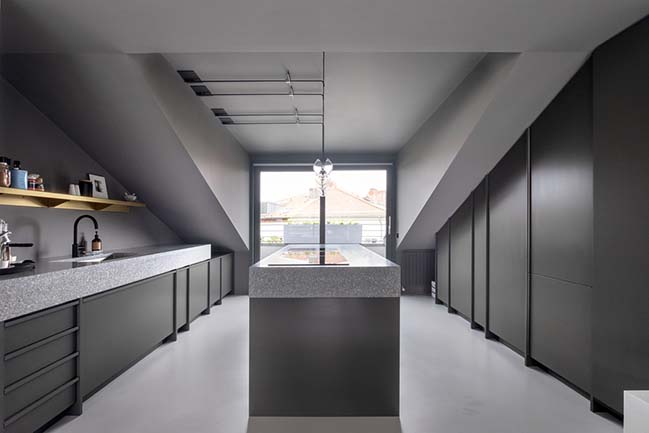
Architect: Batek Architekten
Location: Berlin, Germany
Year: 2018
Project size: 130 sqm
Team: Anke Müller, Patrick Batek
Photography: Marcus Wend
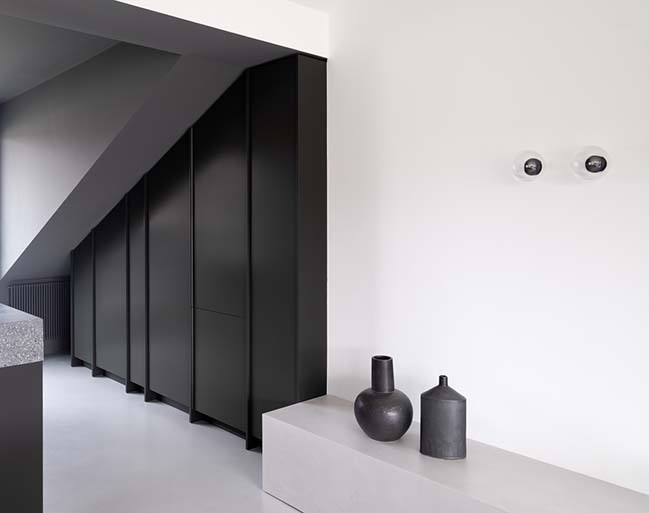
From the architect: Alongside is a light grey, cement finished integrated bench, for use as seating, or to place ornamental items. Architectural and structural elements in the living room and kitchen are in different shades of grey, giving a subtle play of varying tones designed to frame the owner’s classic modernist furniture and artworks perfectly.
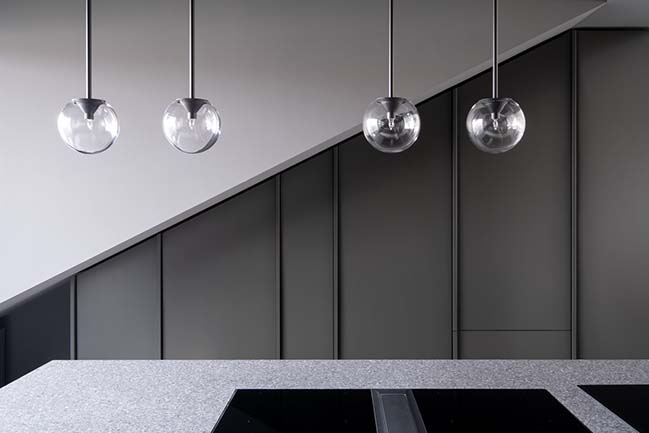
There are two built in wardrobes, with smooth, linear, integrated hand grips, one in the kitchen in dark grey, and one in the bedroom, colored vintage pink. These form a minimalist storage solution, enough for the whole apartment.
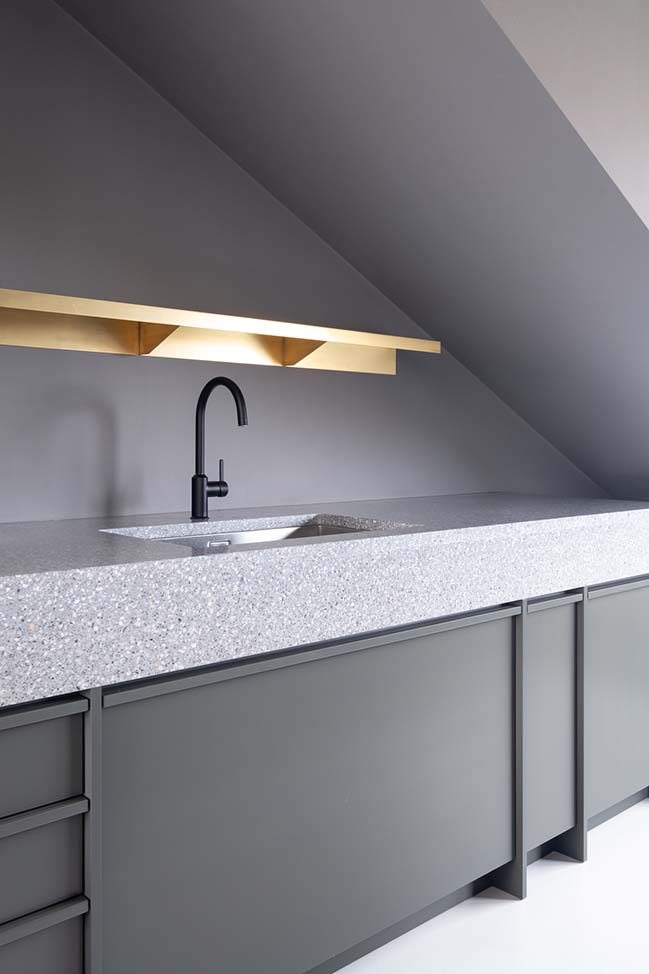
From the bedroom, a passage to the bathroom is in a warm pastel shade that softens the terrazzo and the filigree black glass surrounds of the bathroom. Lighting throughout the home is designed by PSLab, with pendant lights and wall sconces, underscoring the masculine flavor.
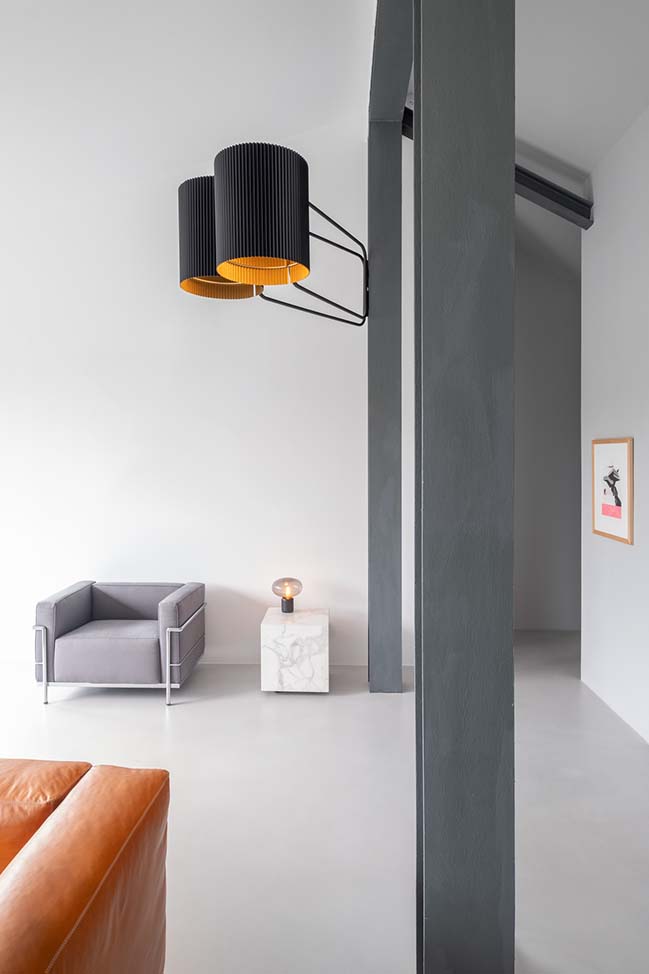
YOU MAY ALSO LIKE: Unusual Pyramidal Apartment House in Berlin by Barkow Leibinger
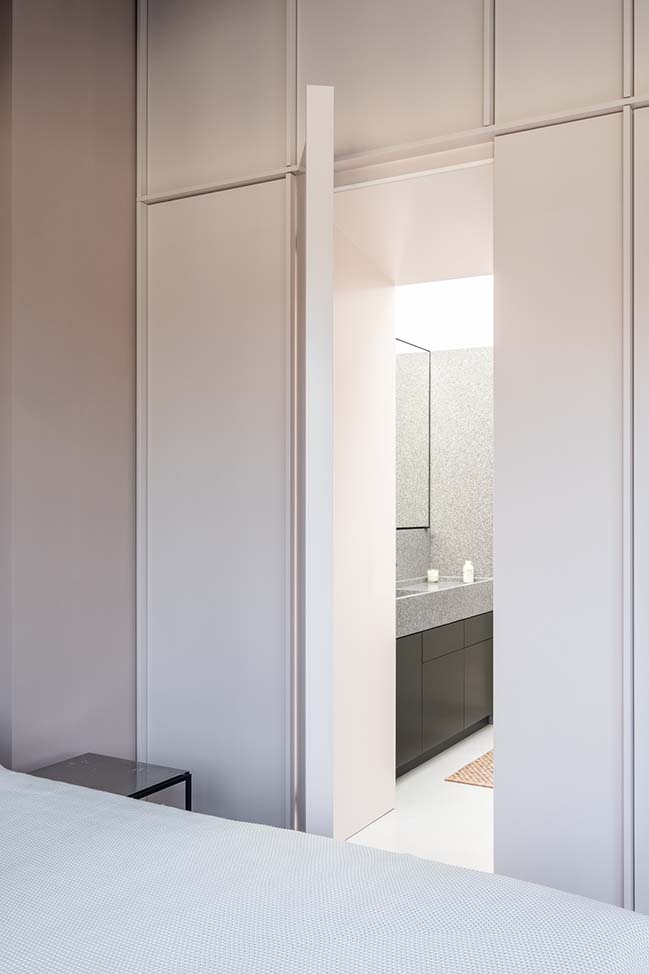
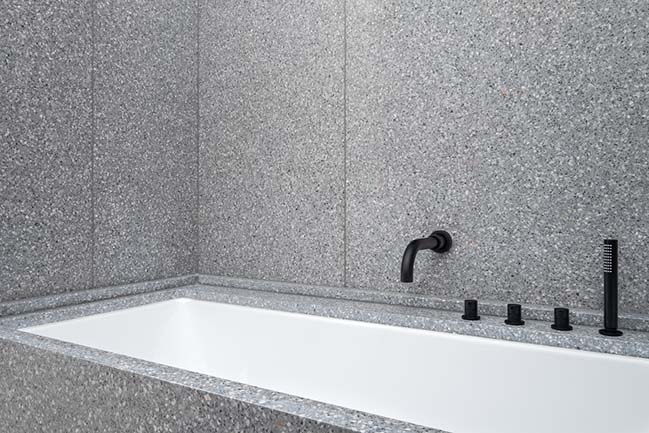
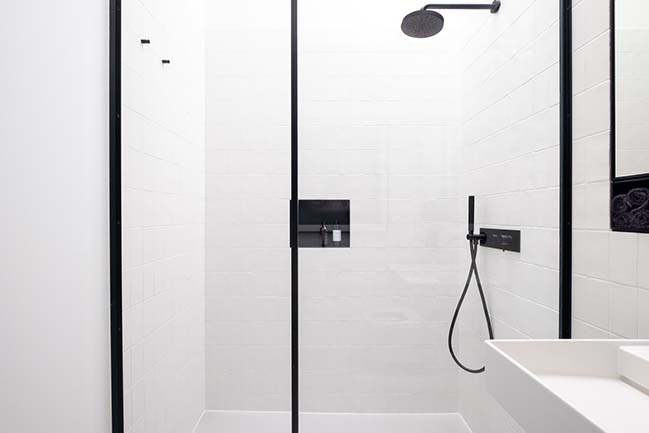
YOU MAY ALSO LIKE: Minimalist Monochrome Glasshouse by Sarah Waller Architecture
Apartment HS06 by Batek Architekten
06 / 04 / 2019 Batek Architects designed this private apartment per the brief by the client to create a Masculine, clean, comfortable atmosphere...
You might also like:
Recommended post: La Bona Nit: Little pizza restaurant in Córdoba by Pendola Arqs
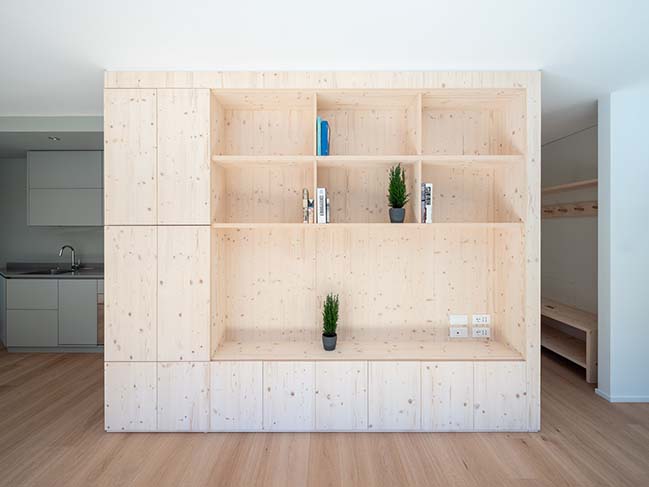
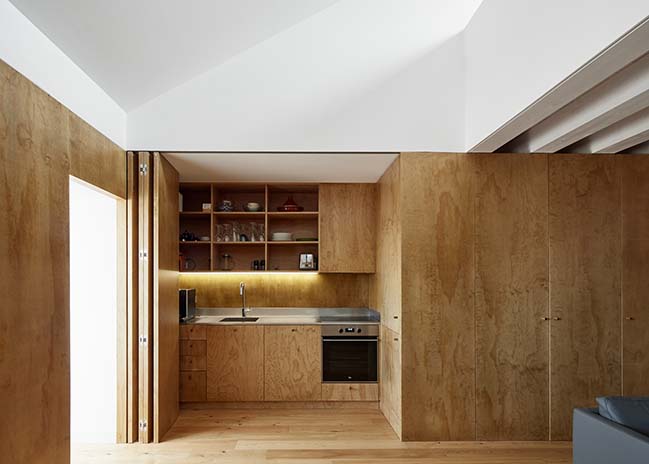
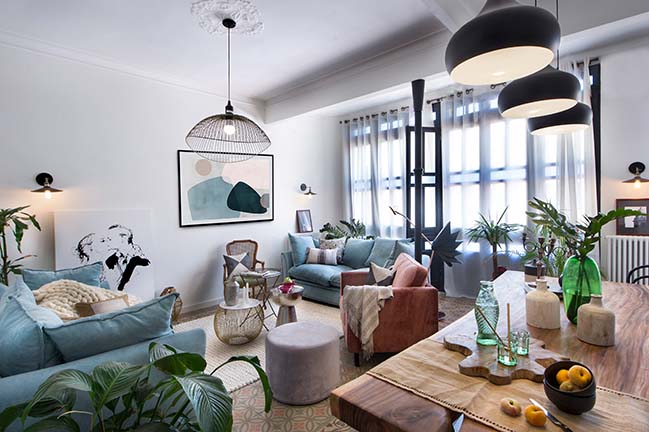
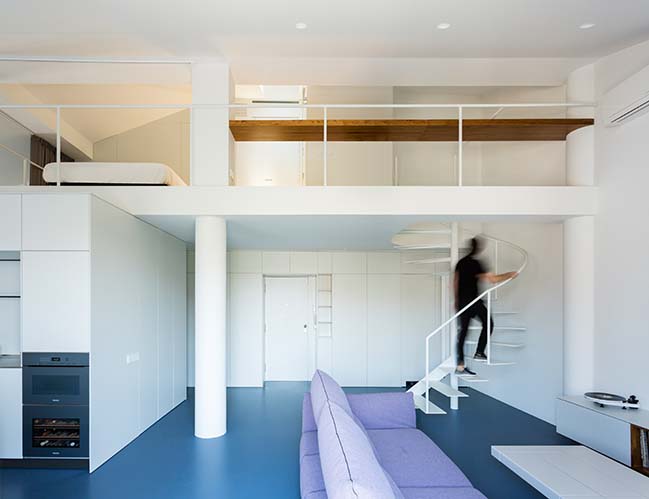
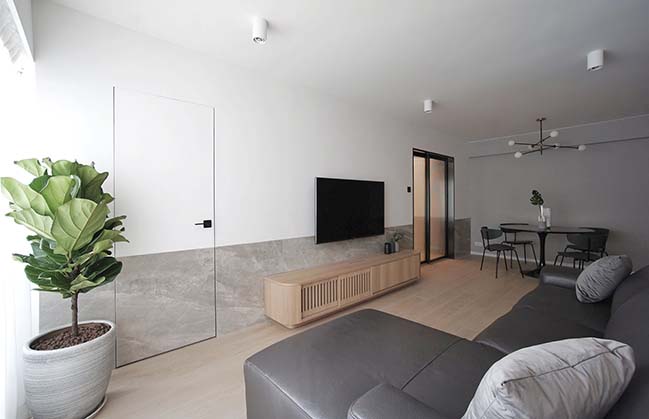
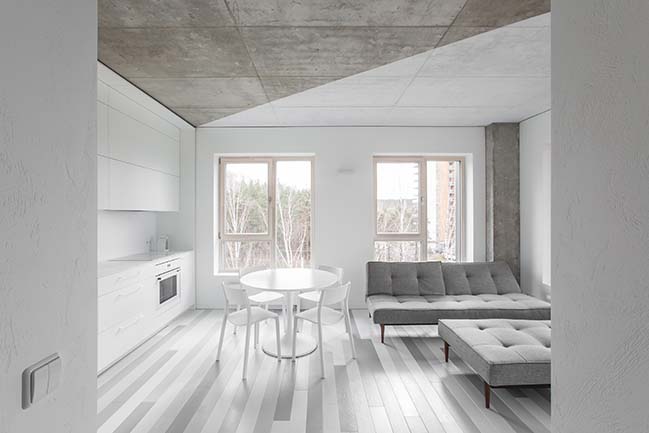
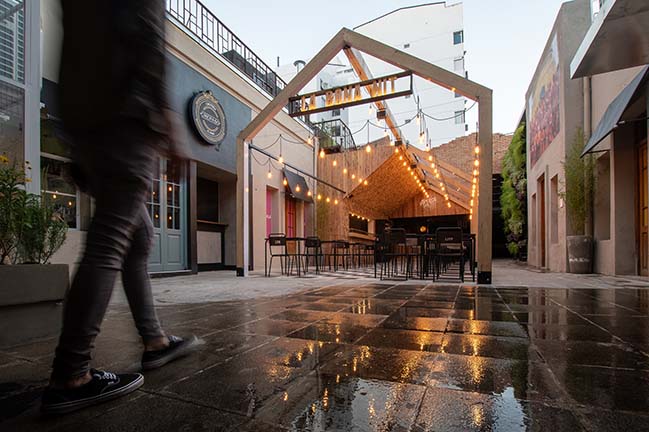









![Modern apartment design by PLASTE[R]LINA](http://88designbox.com/upload/_thumbs/Images/2015/11/19/modern-apartment-furniture-08.jpg)



