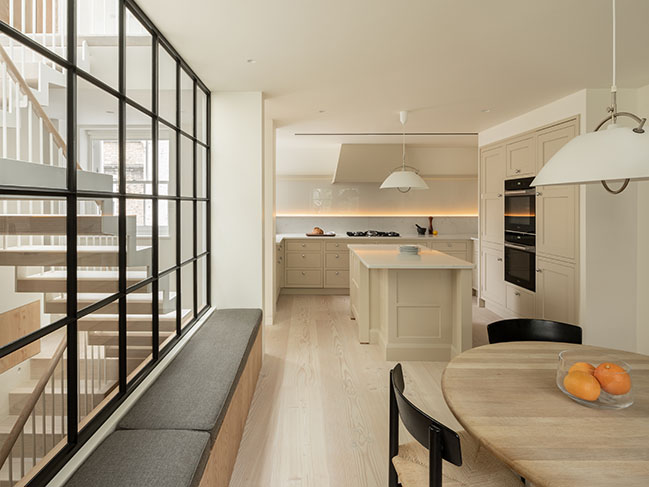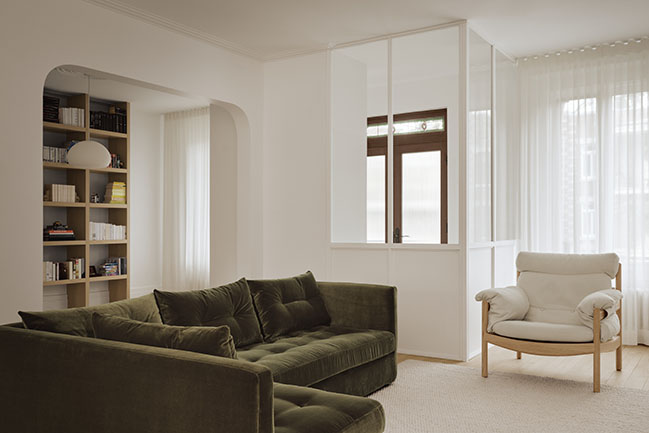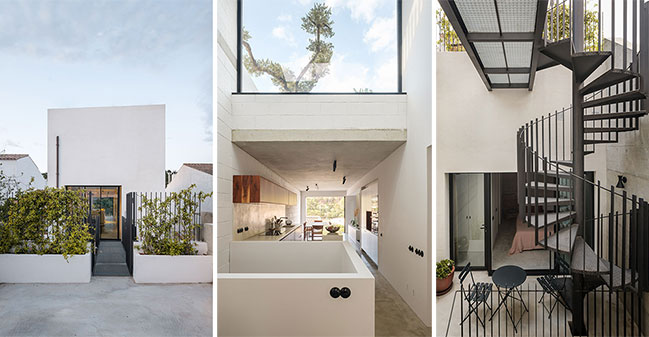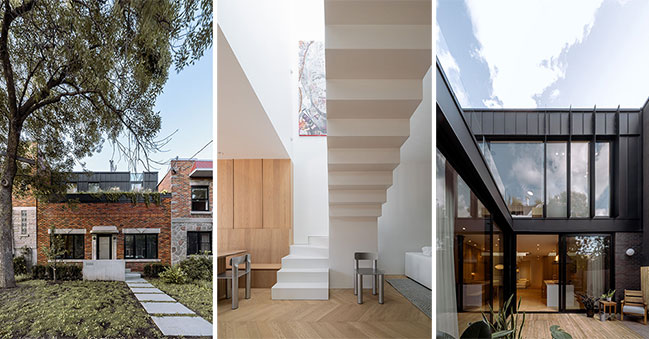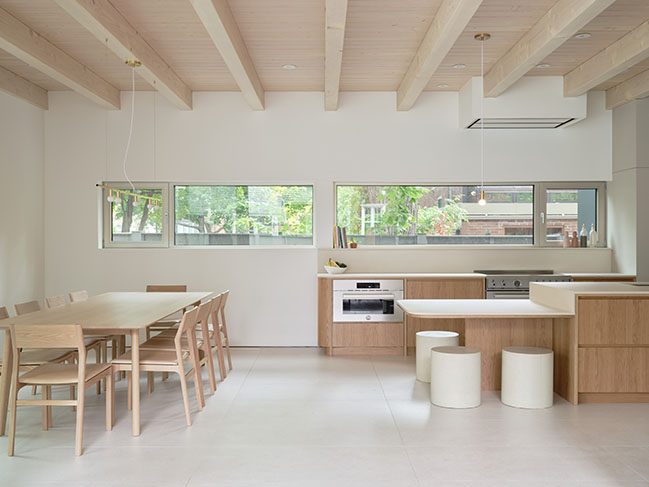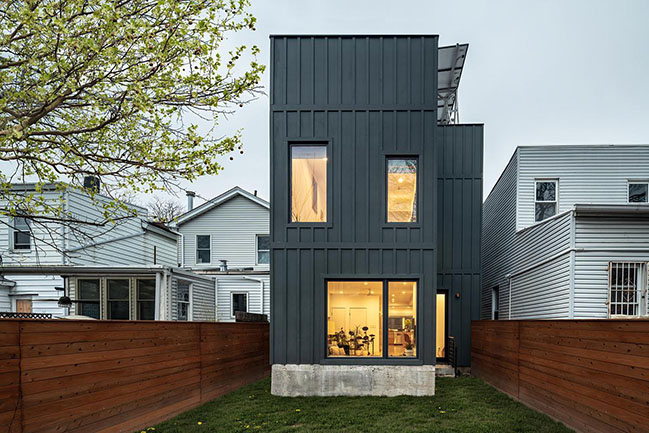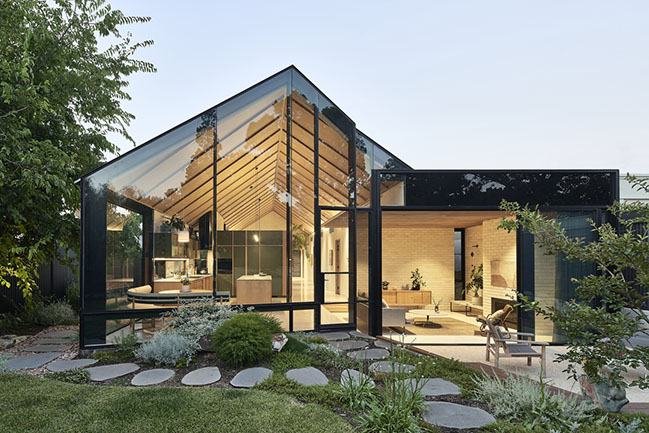01 / 24
2024
Indee Design, a studio founded by Florence Charron, is proud to present ATELIER CHABOT, a playhouse for kids (and adults!) The challenge for this project was considerate, transforming a duplex into a single-family home in Plateau-Mont-Royal, a residential district of Montreal...
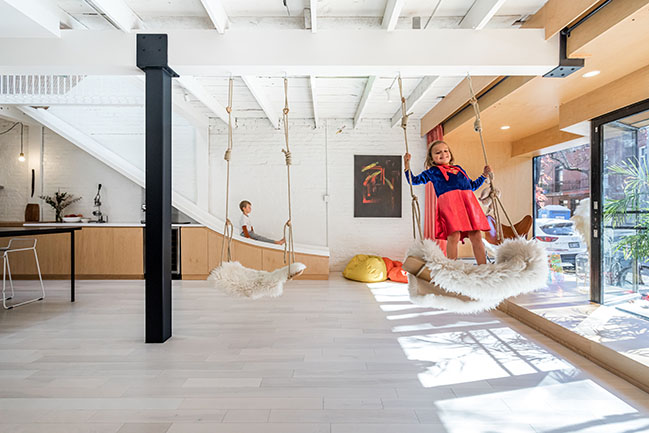
> Vista House By BLA Design Group
> Light Box By _naturehumaine
From the architect: On a mission looking to change the lives of their family, the owners were trying to decide whether to take a trip around the world by sea or to purchase a home. This project combines both of those dreams, which seemed to oppose one another. For these great travelers, the notion of travel became the common thread of this project, which inspired the idea of creating a space where the inner child can awaken within.
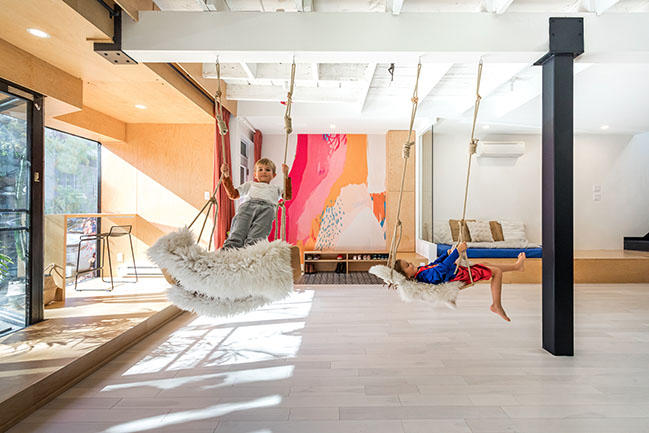
Initially, the single-family house, built on two floors, was somber, with spaces under severe constraints. The designer, Florence Charron, broke traditional codes, while still conserving certain elements such as the beams and brick walls that enveloped the exterior space. For its circulation, Florence Charron was inspired by Moroccan riads, with the living room located in the center of the house and serving the surrounding rooms.
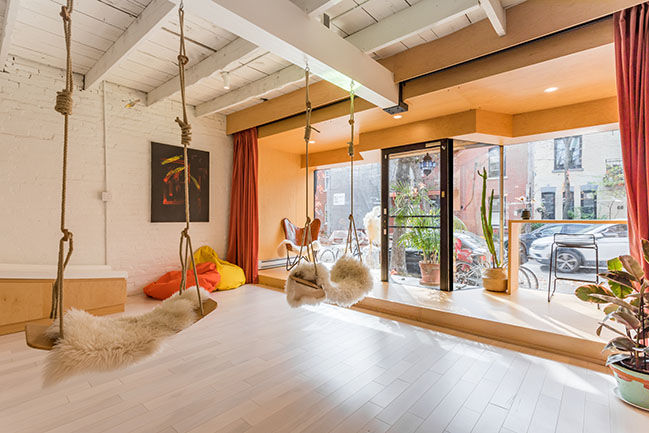
An original and fun transformation
The duplex, having retained the previous layout, was a space that was quite partitioned and confined. The designer proposed a modification by creating a new vertical circulation space between the two floors. Additionally, she also suggested relocating the focal point of the home to be the living room space. To achieve this, she brought the staircase to the forefront, opting for transparent perforated steel panels to create the stairs, the landing, the catamaran net, and the slide landing on the kitchen counter. The intervention was intended to be radical, using wood tones and navy blue steel with an intensity that varies throughout the day.
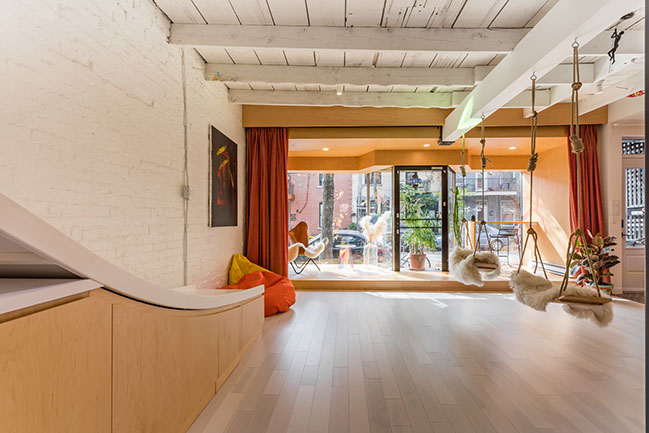
The project quickly became a set of geometric lines corresponding to the owner, an engineer by profession, and keen on alignments. Florence pushed for alignment on both the horizontal plane and vertical plane of the house. For example, the slide was custom-made to be the same width as the kitchen counter in order to create an essence of perfect geometry.
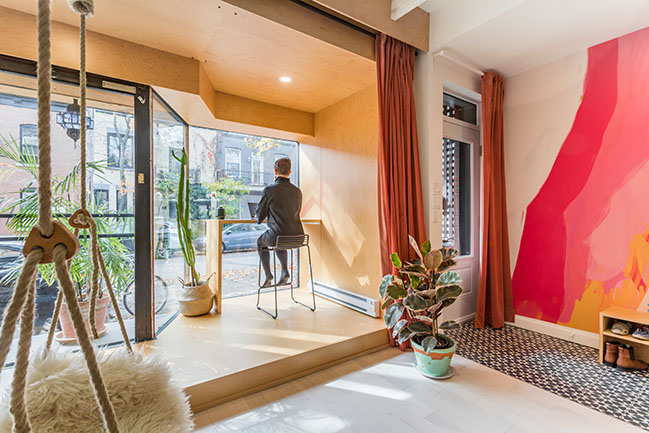
A playhouse for kids and adults
The duplex was transformed into a house where space is experienced differently than in a standard house. Communication between each room varies due to the original, playful, and unexpected elements placed strategically throughout the house, addressing the adults as much as the children. A rock-climbing wall decorates the children’s bedroom, and a slide connects the catamaran net to the kitchen as an alternative to the stairs. Indee Design selected noble local materials such as maple wood, and the curtains add a theatrical touch, while emphasizing the playful spirit of the space.
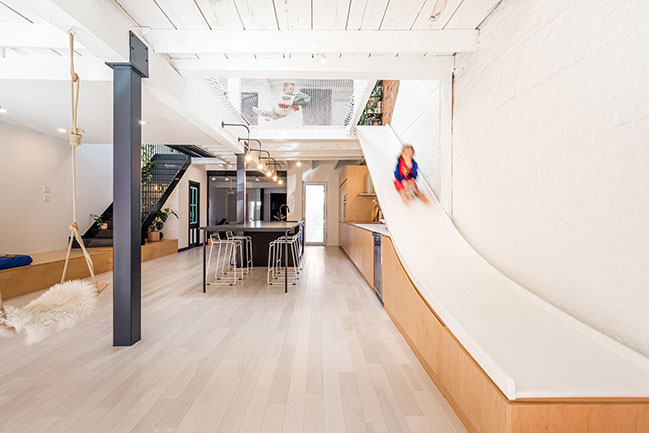
A play of light and materials
Initially, the house was missing light. By transforming the circulation, the space now circulates light at all hours of the day, thus Indee Design introduced a solution that benefits from natural lighting from sunrise to sunset. In the morning, the sun shines in from the courtyard at the front of the house. At midday, the light enters the house through the skylights. A light opening on the ceiling, from which light falls to the ground at a ninety-degree angle, creates transparency between the top and ground floor to enable light to shine through.
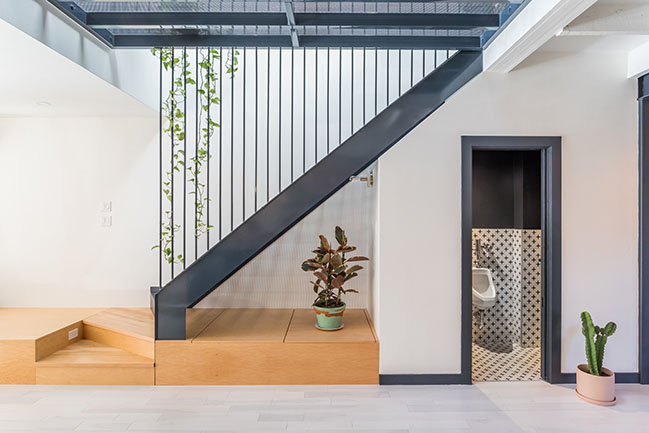
The aesthetic approach was central to this project. The agency selected noble and durable materials such as wood and painted steel. The visual direction had to respect the clients' vision of having a refined and modern space that was personal and full of history.
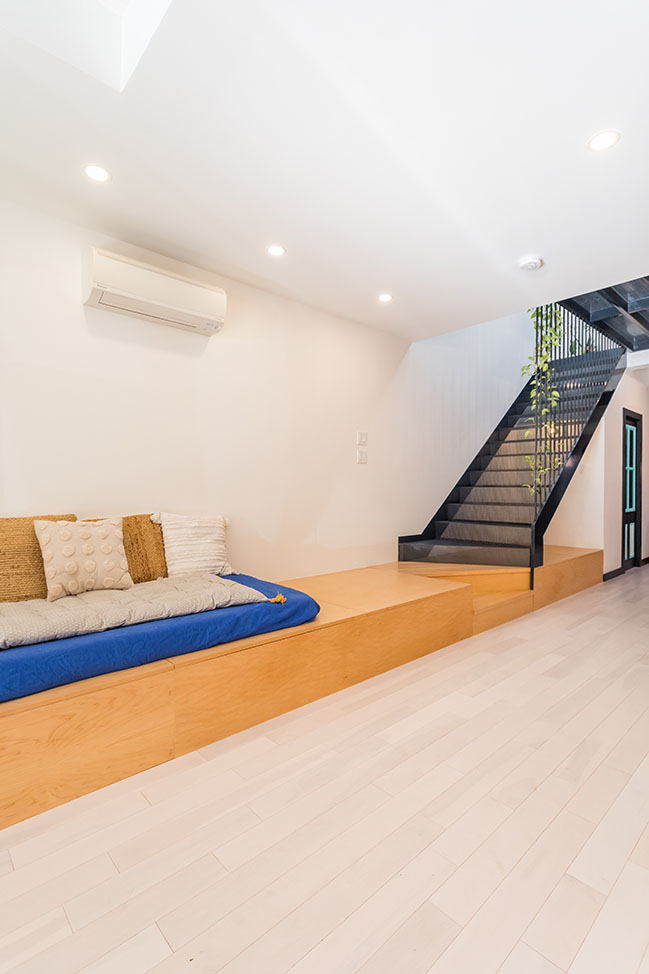
The agency wanted color to come from the materials within the space. The perforated steel of the floors and the stairs can turn from a dark navy blue to black based on the hours of the day. The opening and perforation of the holes within the space enable visibility across the house, while keeping everything visually harmonious. Additionally, navy blue was selected for the cement tile ceramics from Ramacieri Soligo. In contrast to the darker color, and to punctuate the living space, the designer selected light-colored woods, such as maple and light cherry wood.
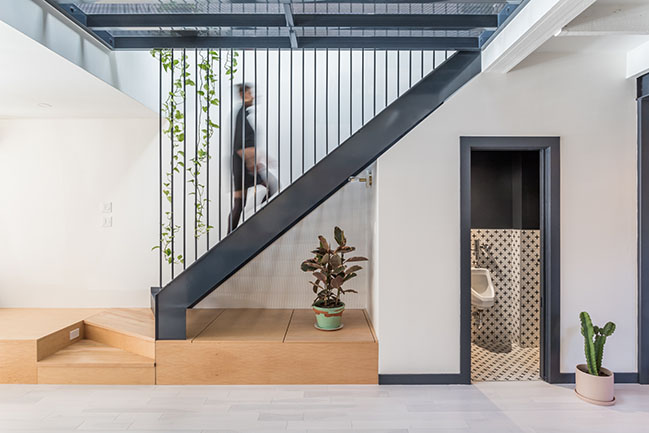
With the bathroom, a more traditional yet joyful direction was taken through the selection of ceramics that revisit period cement tiles. The agency chose joyous paint palettes to reinforce recycled objects, such as a clawfoot bathtub. Finally, a large and colorful mural at the entrance gives the space a unique character.
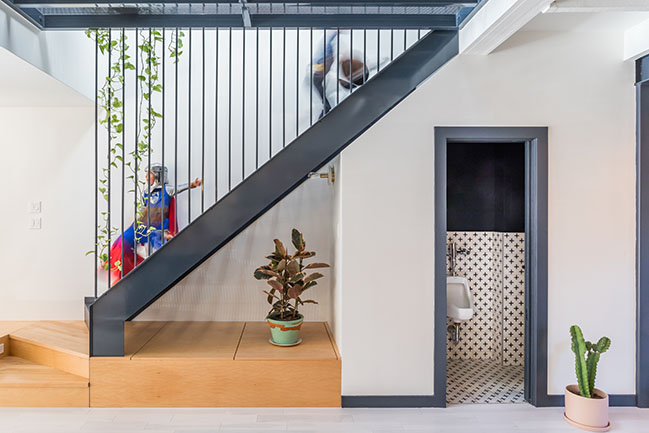
The catamaran net conjures up images of a sailboat suspended above the living room, from which you can sit and contemplate the starry sky. It evokes feelings of both weightlessness and escape.
The rock-climbing wall, visible from the ground floor, adds a playful touch, and Florence had maple panels geometrically drilled in for the walls to accommodate its colored attachments. The children can live in the space at different heights and geometries and can play as formerly prohibited, as they can now jump as high as the ceiling.
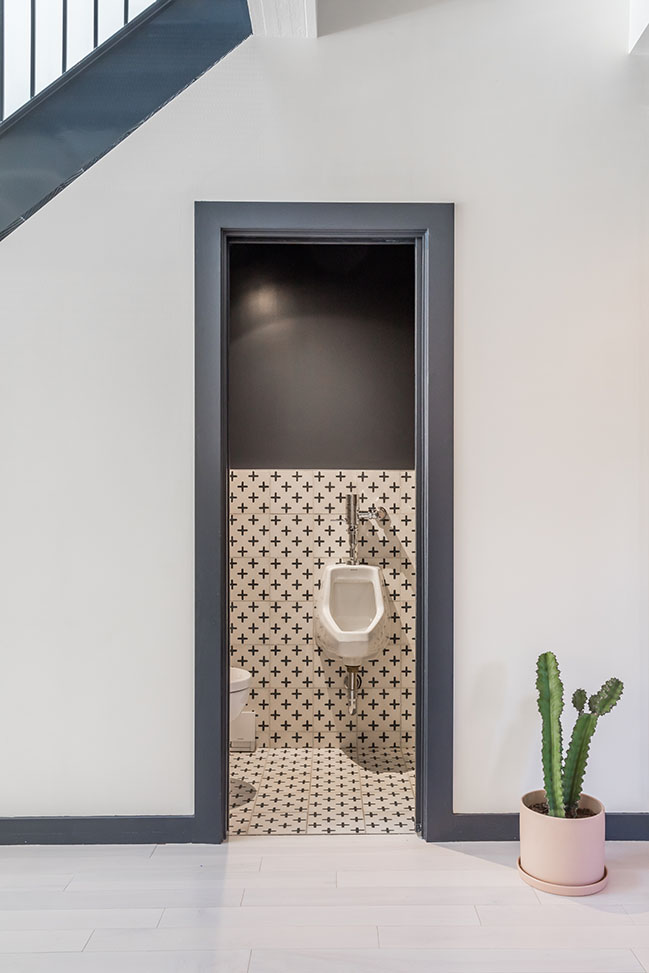
The objects within the space bring in the majority of the luminous touches. Vintage objects, found and brought back from travels, also punctuate the space, including books and antiques that nod to various cultures and world eras.
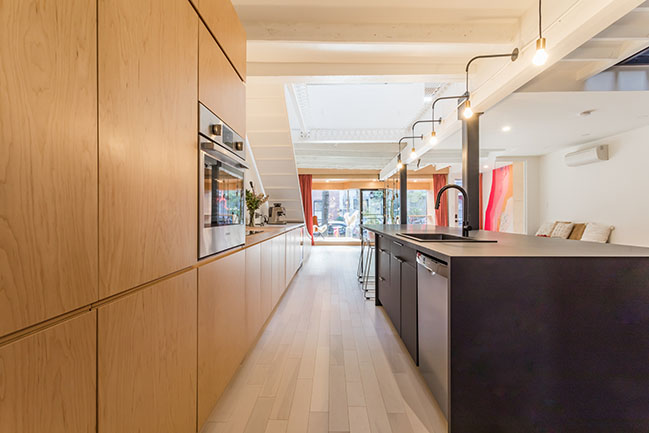
Design Firm: Indee Design
Location: Plateau-Mont-Royal, Montreal, Canada
Year: 2023
Project Manager: Florence Charron
Construction: AGC Engineer Construction
Photography: Caroline Thibault
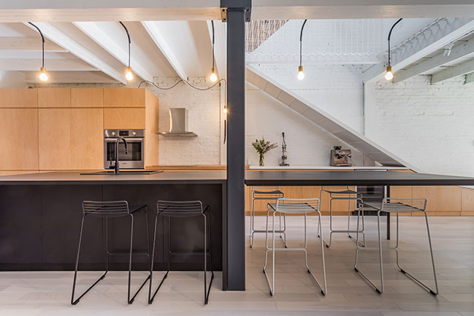
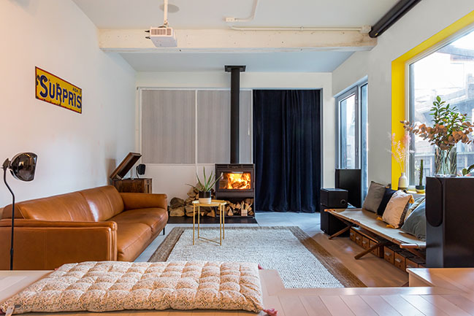
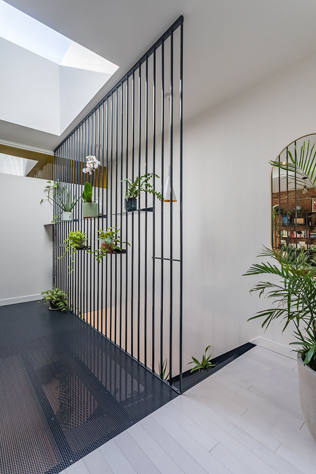
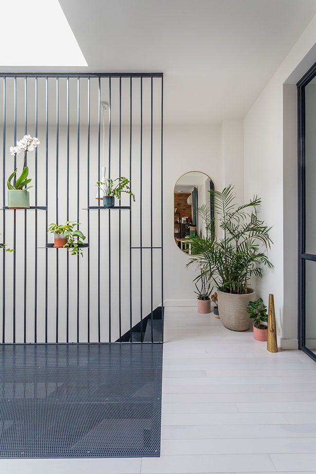
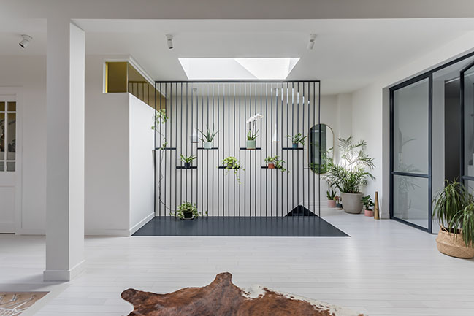
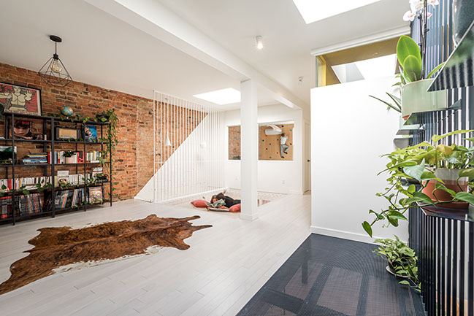
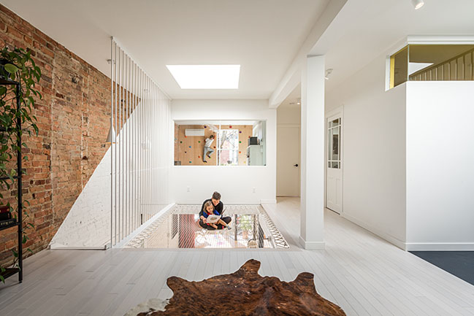
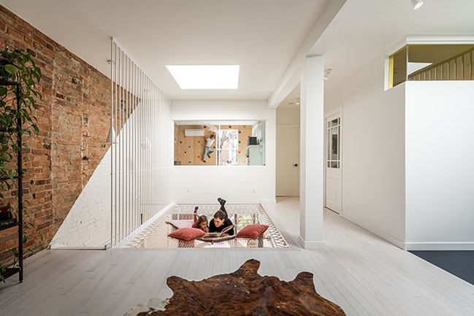
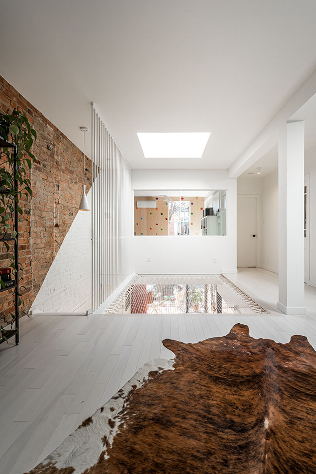
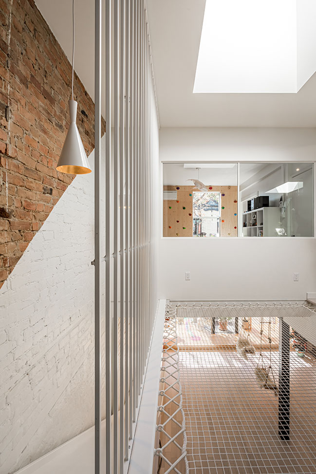
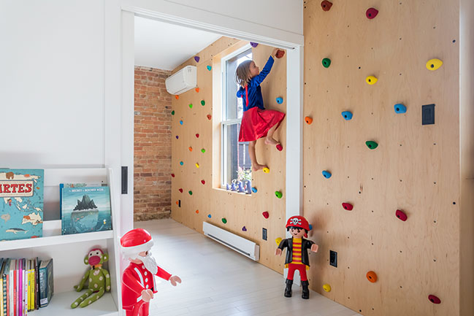
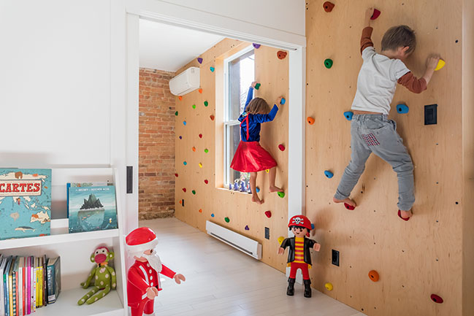
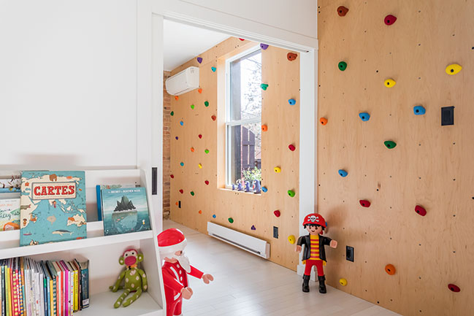
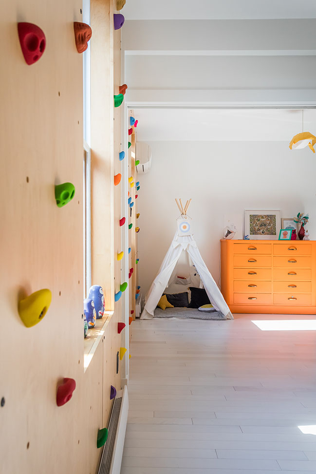
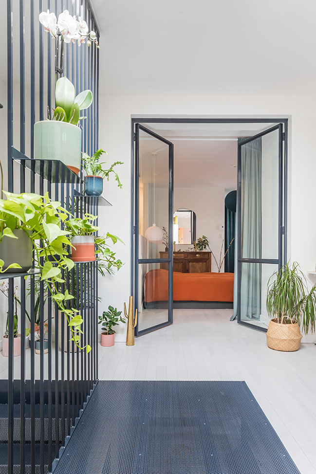
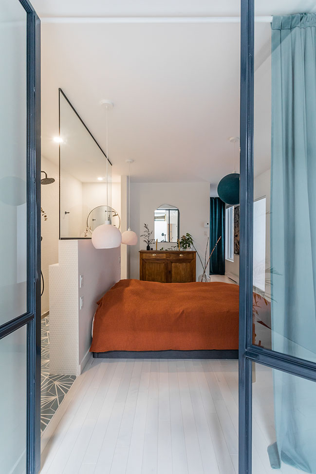
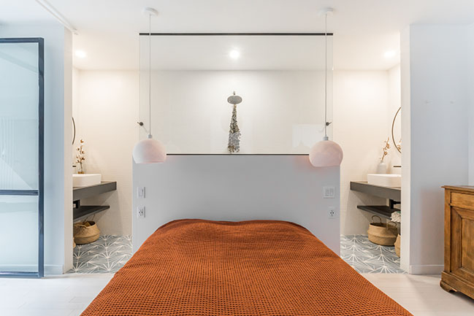
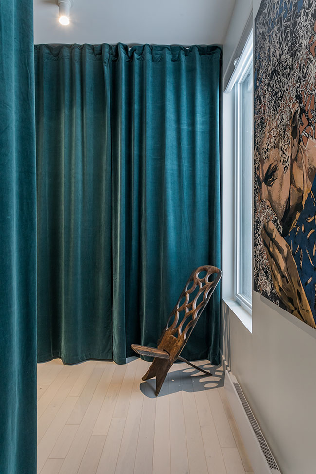
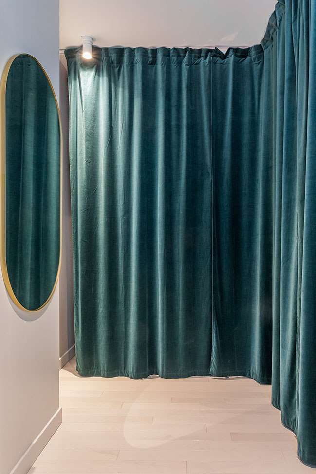
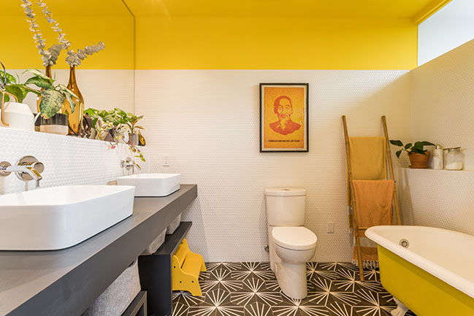
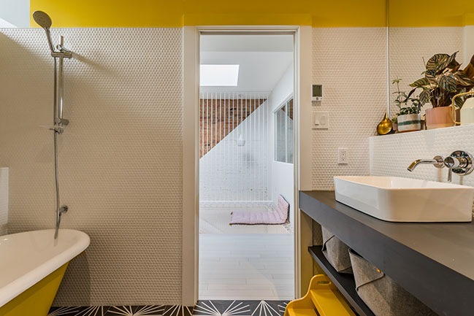
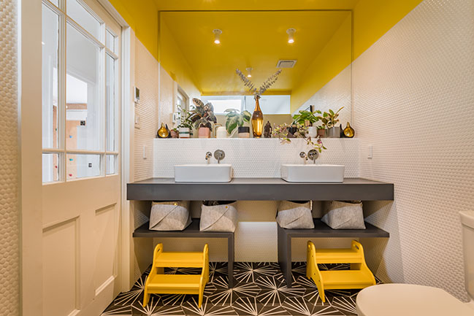
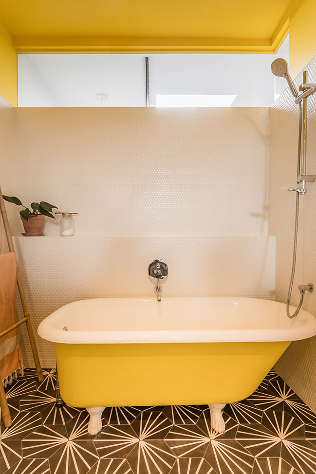
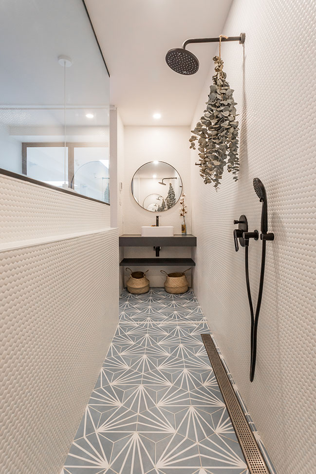
Atelier Chabot - The Playhouse by Indee Design
01 / 24 / 2024 Indee Design is proud to present ATELIER CHABOT, a playhouse for kids (and adults!) The challenge for this project was considerate, transforming a duplex into a single-family home in Plateau-Mont-Royal, a residential district of Montreal...
You might also like:
Recommended post: Parkside Residence by Ashley Halliday Architects
