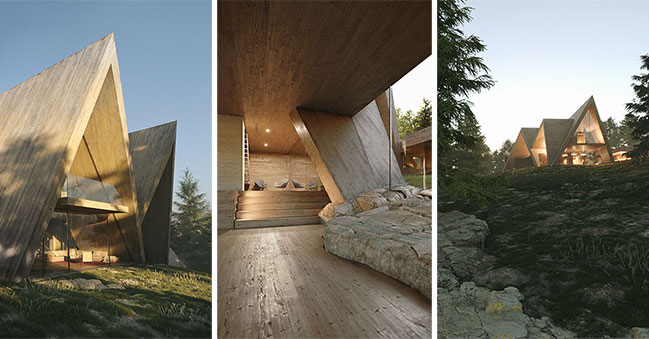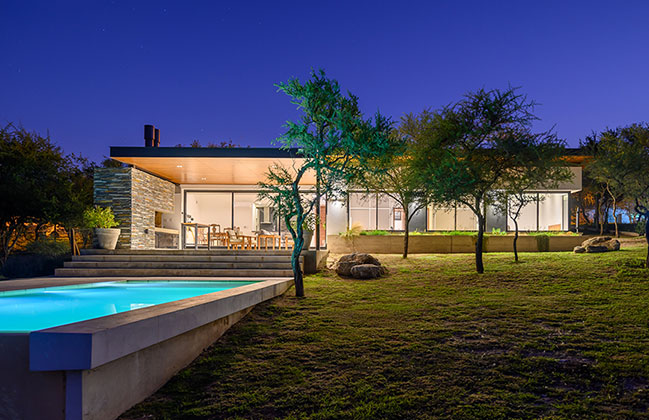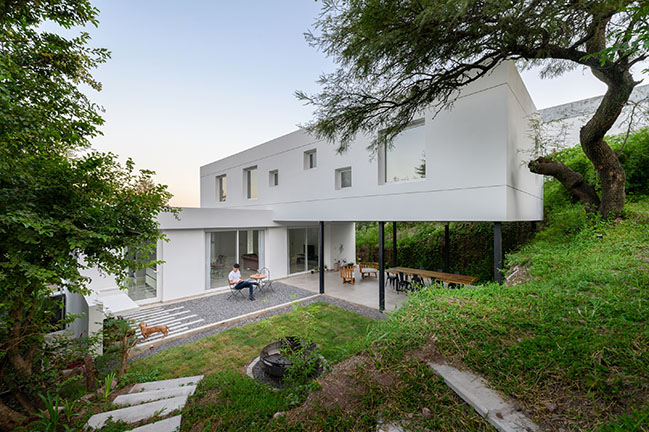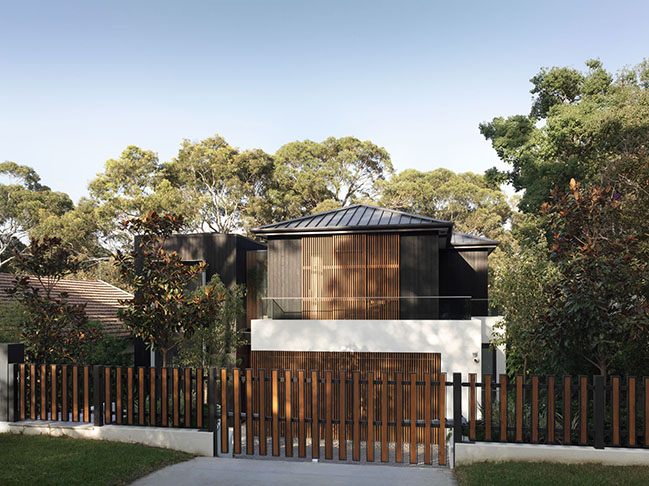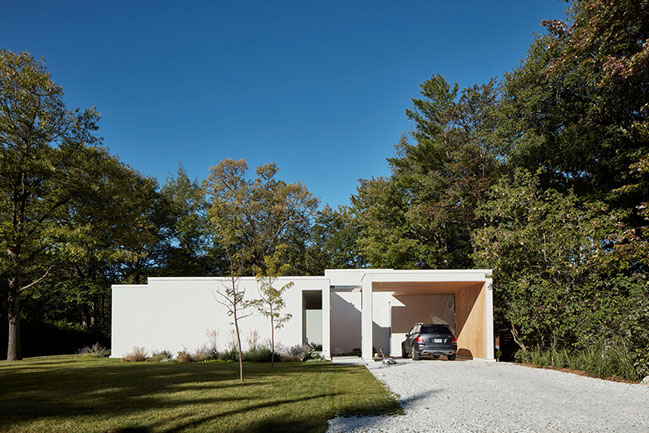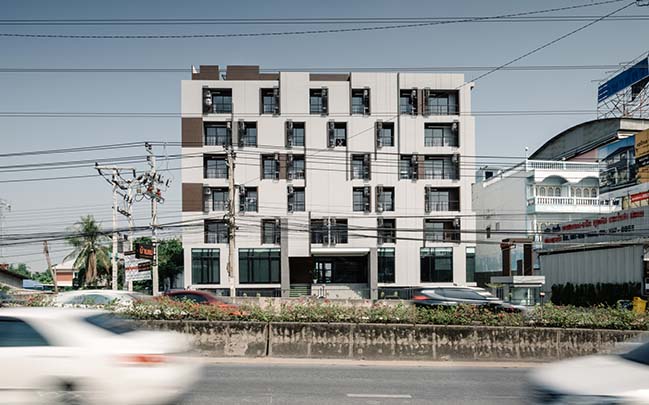06 / 06
2022
Parkside Residence stands out as a brave contemporary-yet-considerate addition to a conservative heritage suburb...
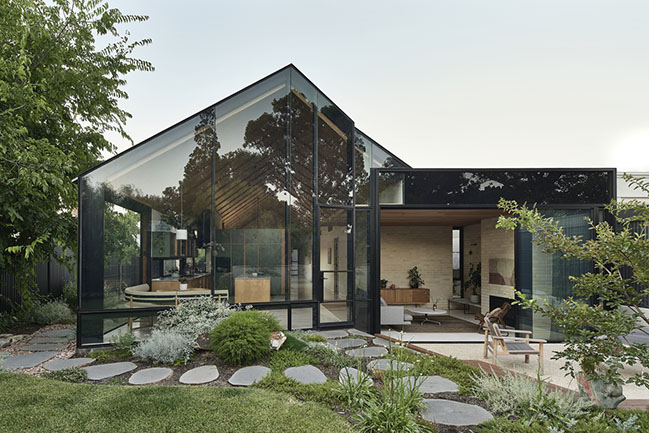
> Project Albert Park extension by Modscape
> Blue Buoy - Albert Park by Christopher Elliott Design
From the architect: House and garden were orchestrated to reflect the owner’s generosity of spirit, modern taste, dynamic family lifestyle and desire to engage with their suburban community.
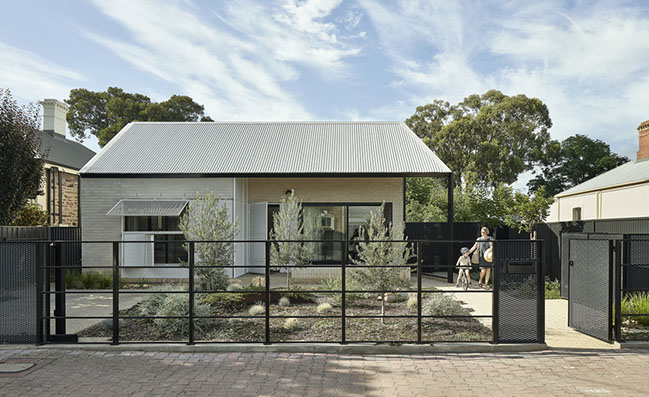
The two gabled pavilions sit perpendicular to one another, pulled apart and inflected to create interstitial spaces between that provide veiled views in and out whilst creating pockets for the surrounding landscape to infiltrate and break down the mass of the house.
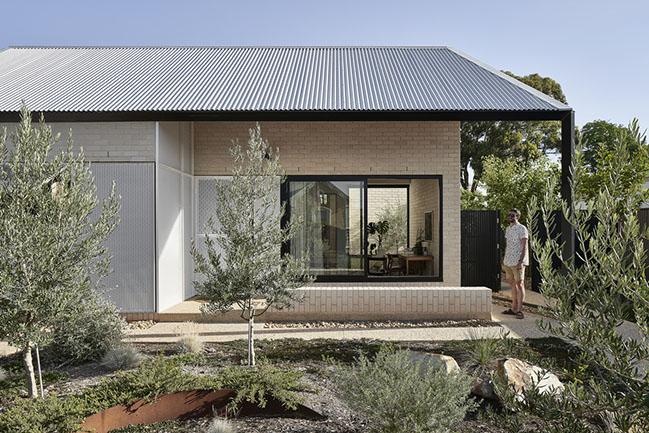
The main living pavilion embraces the gabled roof form with a portal steel frame allowing the roof form to continue internally. Tasmanian oak ceiling linings add warmth and scale whilst the textured oak battens give a rhythm to the spaces, enhancing the sense of perspective that is directed to the garden to the south.
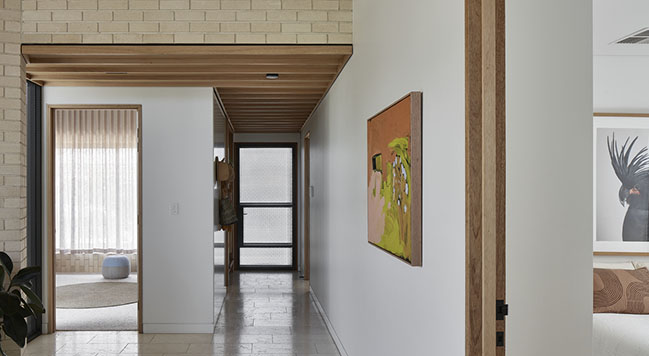
Architect: Ashley Halliday Architects
Location: Australia
Year: 2021
Project size: 230 sqm
Site size: 800 sqm
Photography: Anthony Basheer
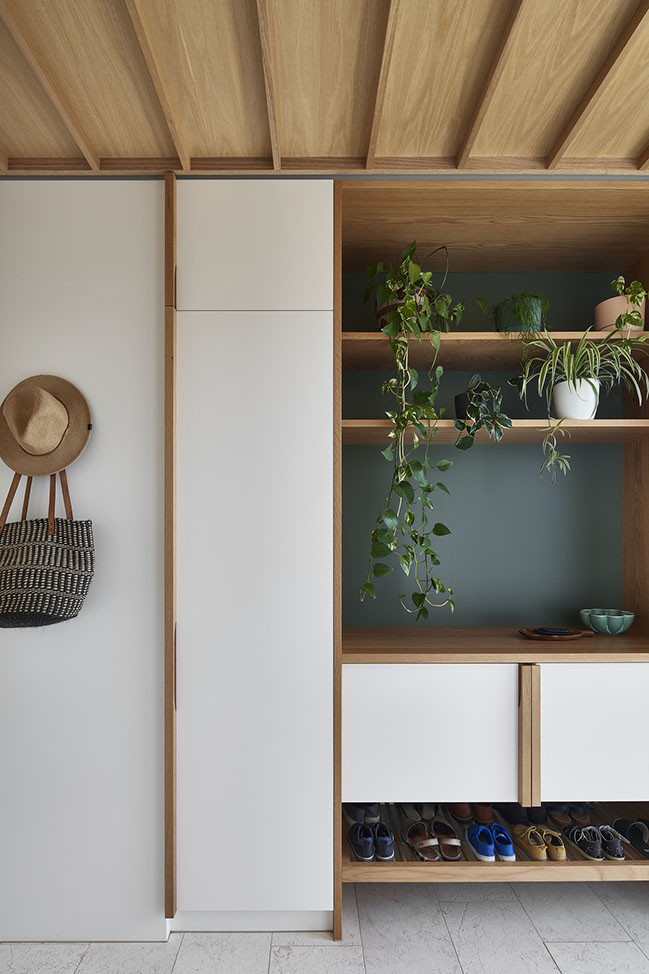
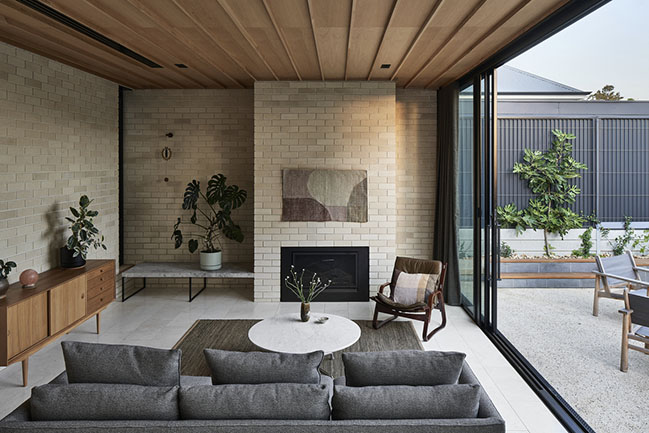
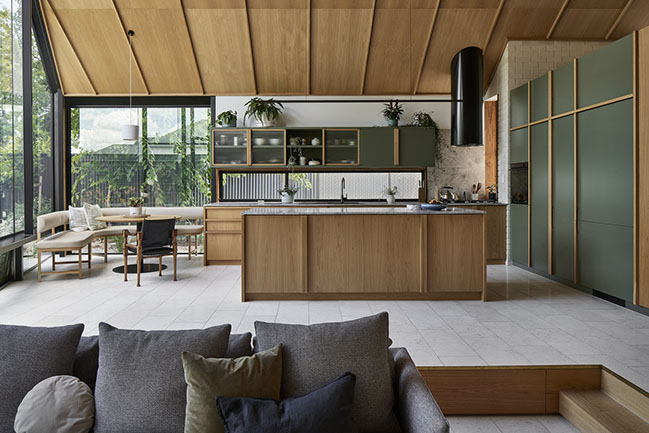
YOU MAY ALSO LIKE: McCrae Bush House by Chan Architecture Pty Ltd
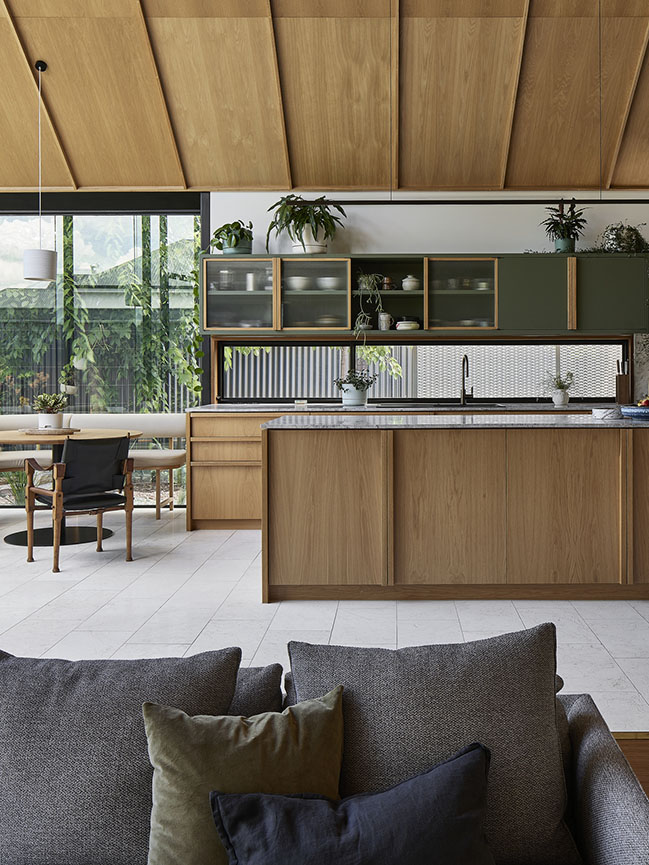
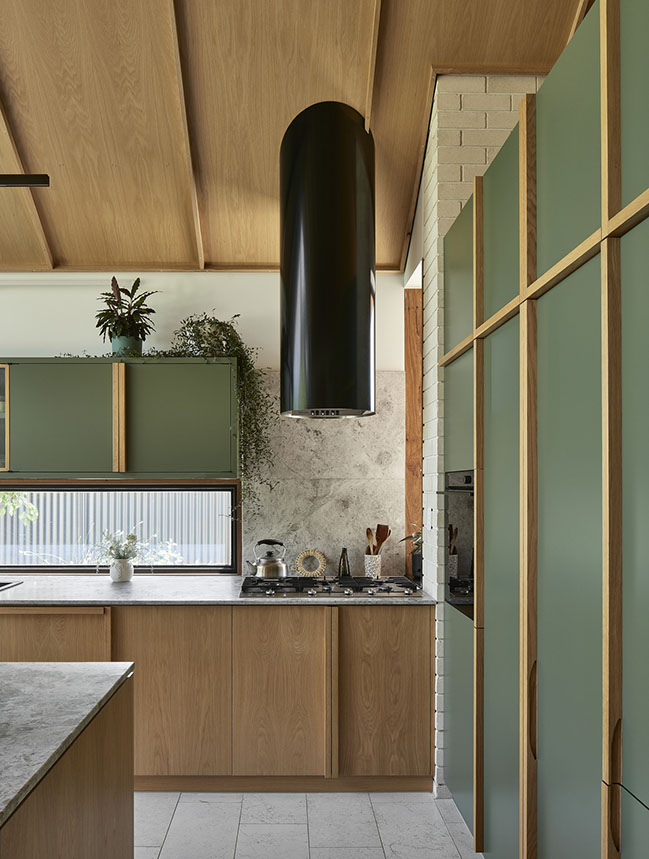
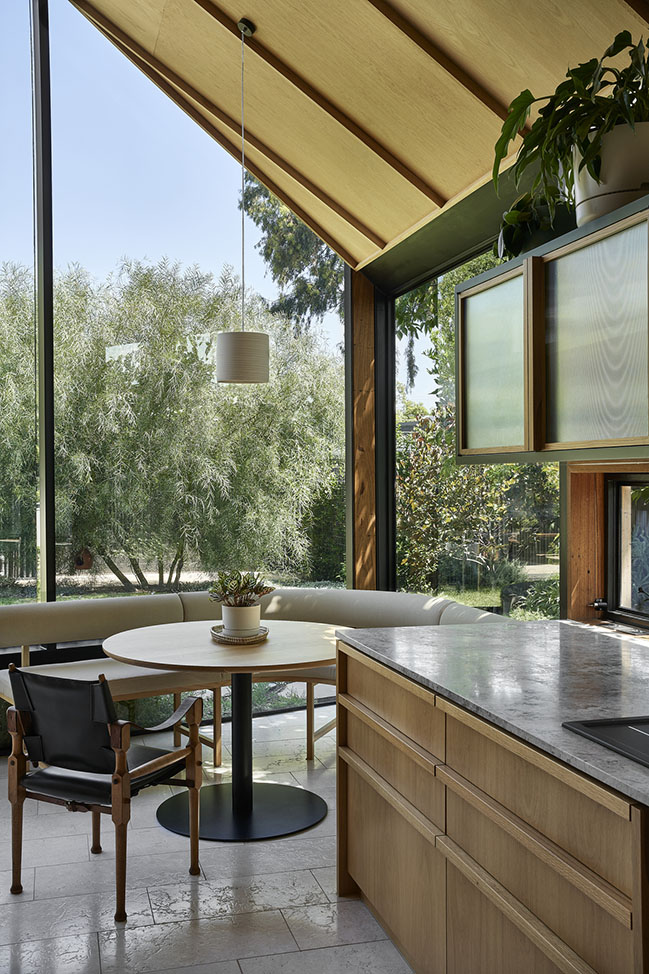
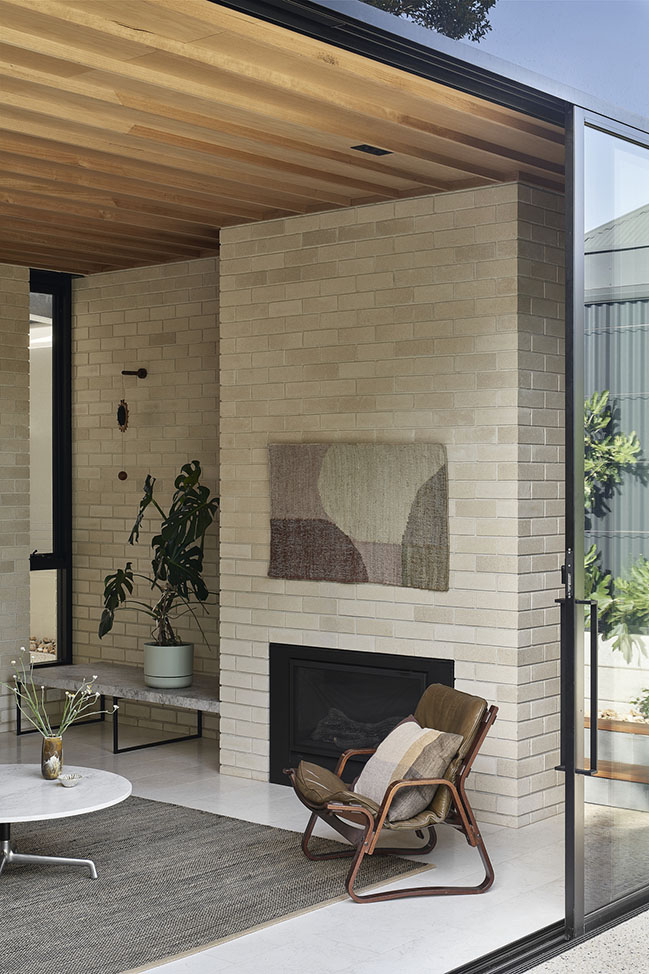
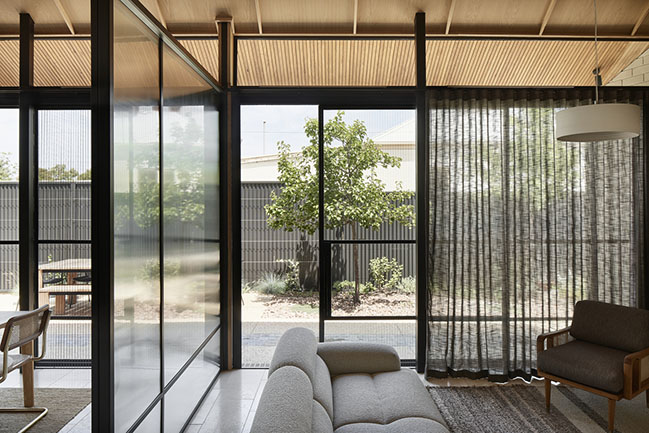
YOU MAY ALSO LIKE: Piera House by Fran Silvestre Arquitectos
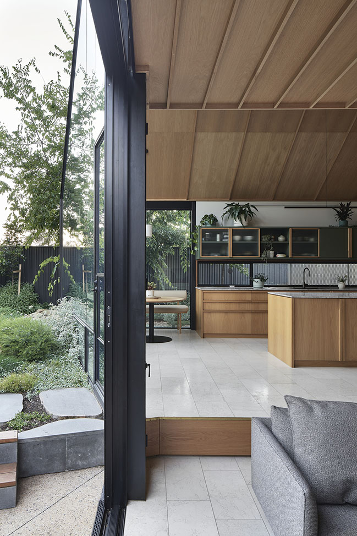
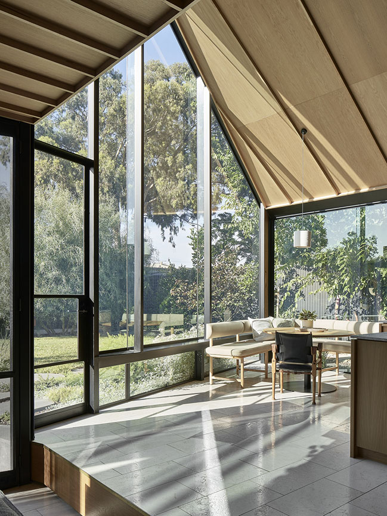

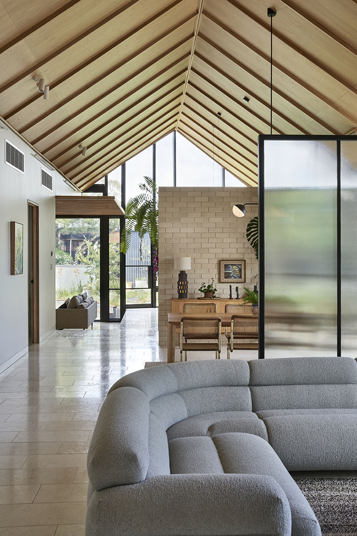
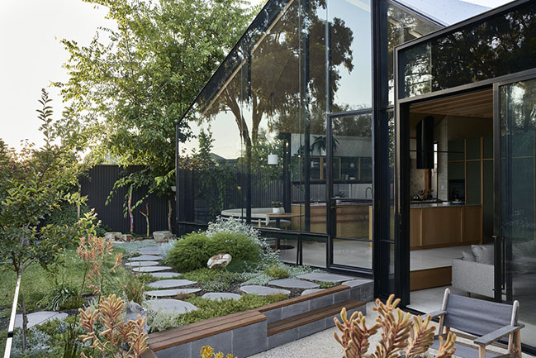
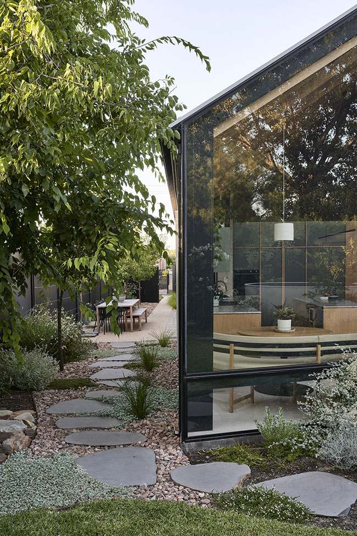
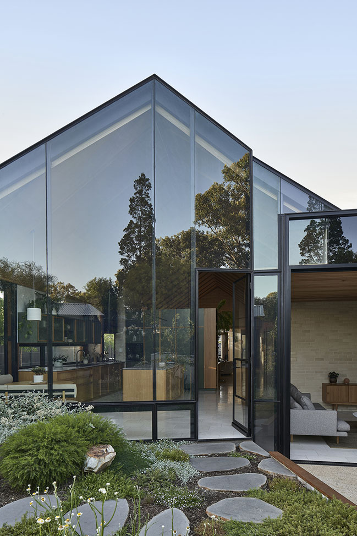
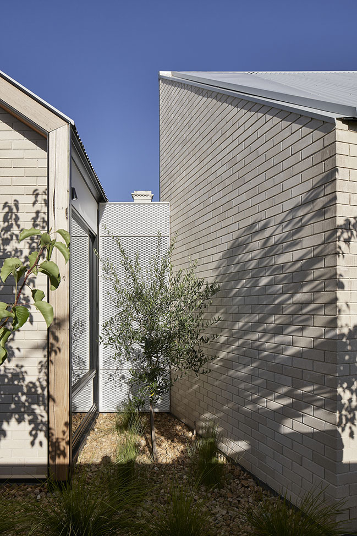
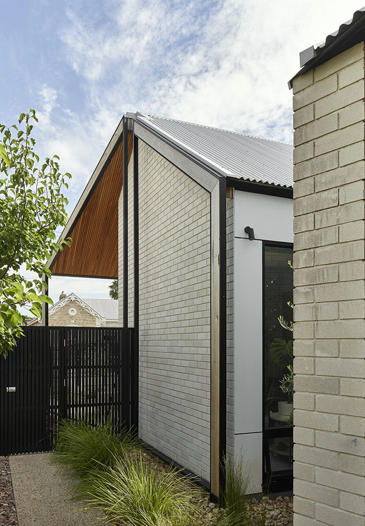
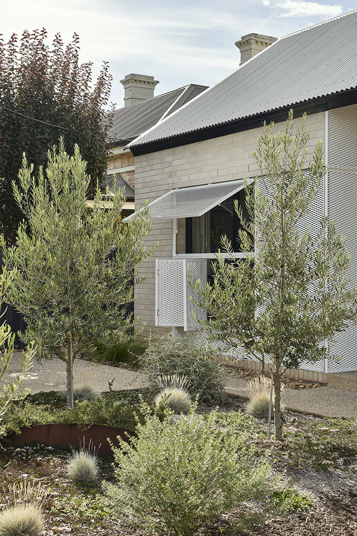
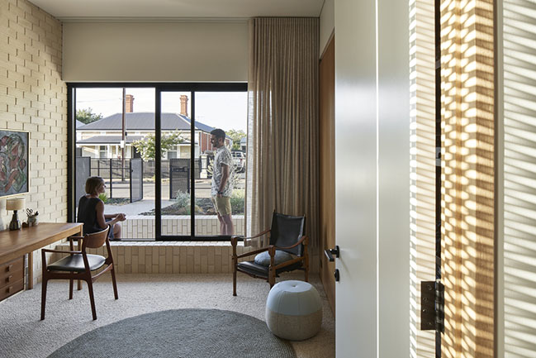
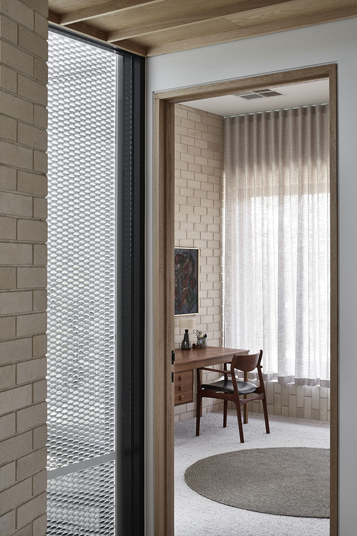
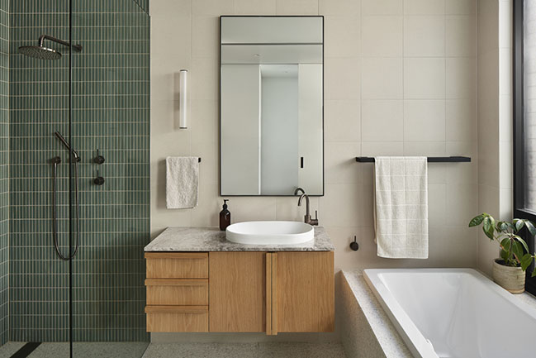

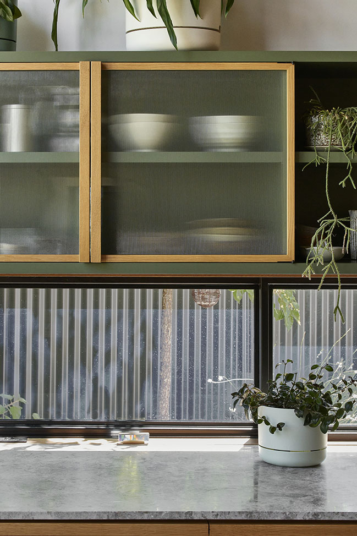
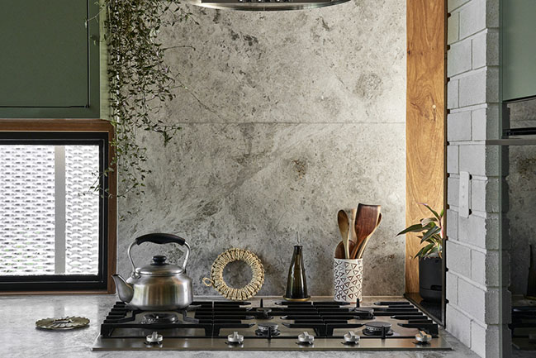
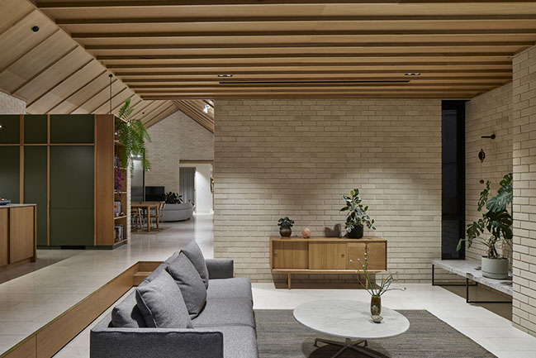
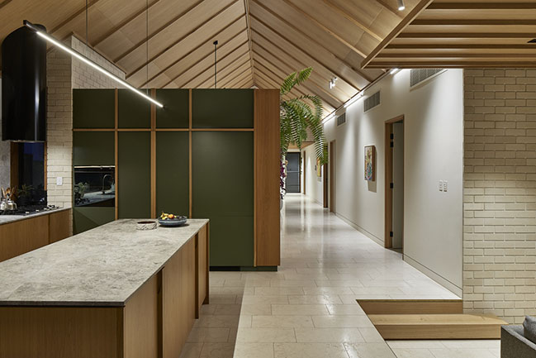

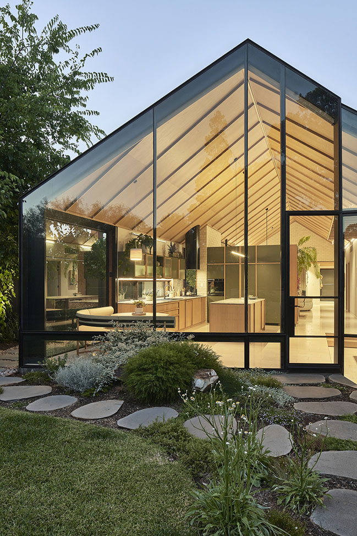
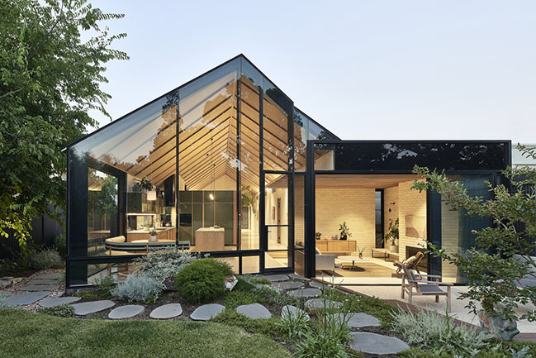
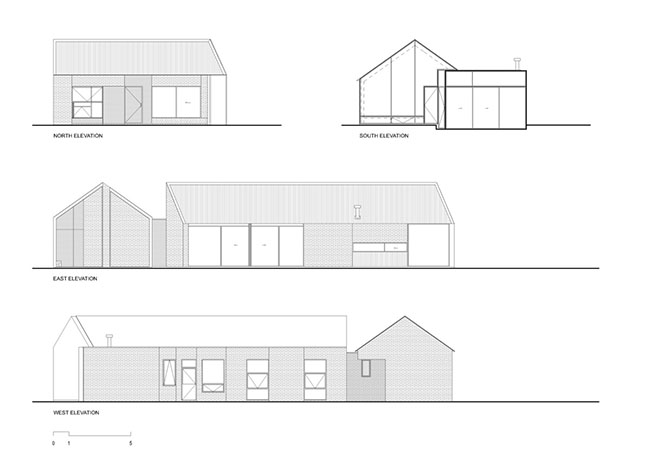
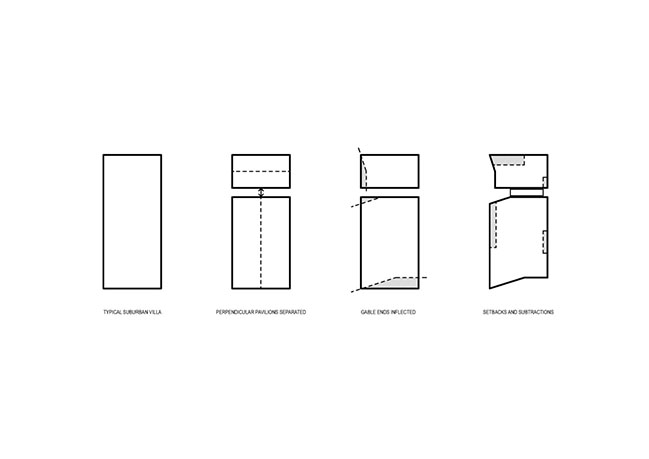
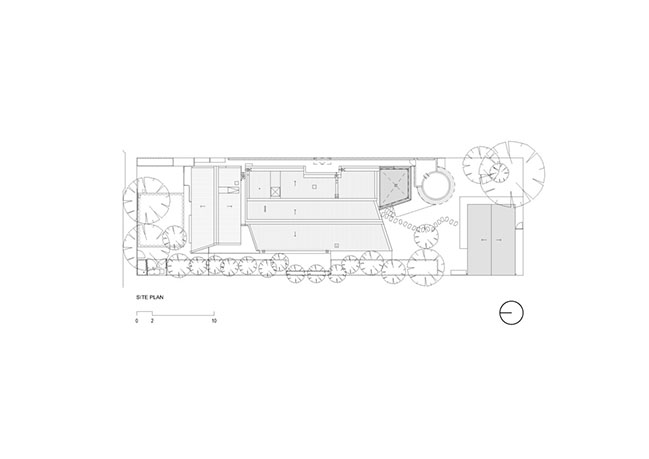
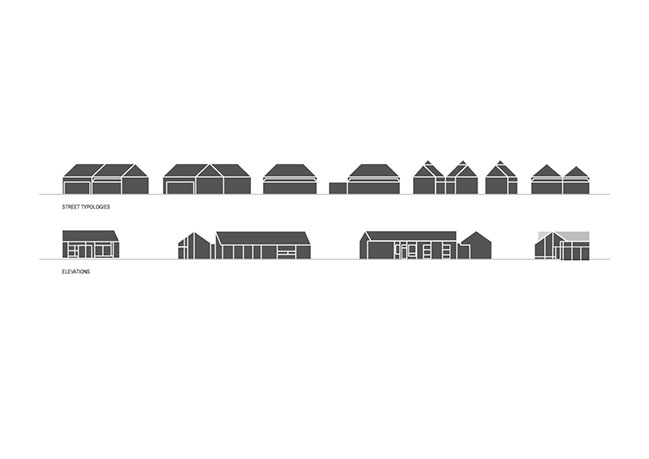
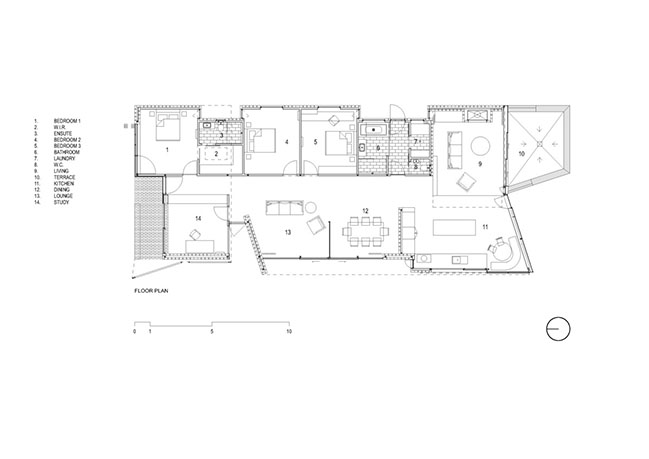
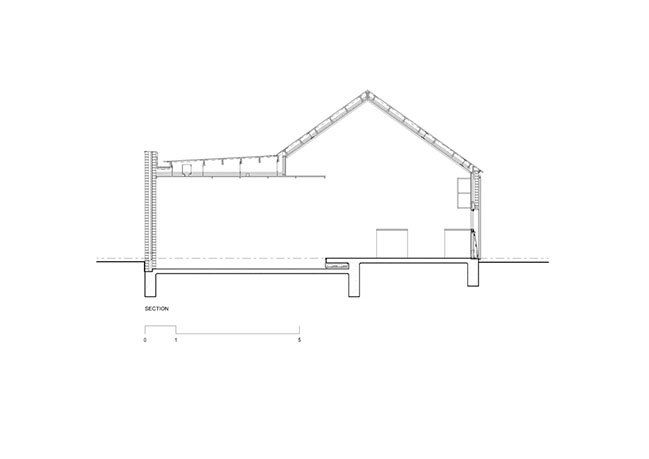
Parkside Residence by Ashley Halliday Architects
06 / 06 / 2022 Parkside Residence stands out as a brave contemporary-yet-considerate addition to a conservative heritage suburb...
You might also like:
Recommended post: Latkrabang Apartment by Archimontage Design Fields Sophisticated
