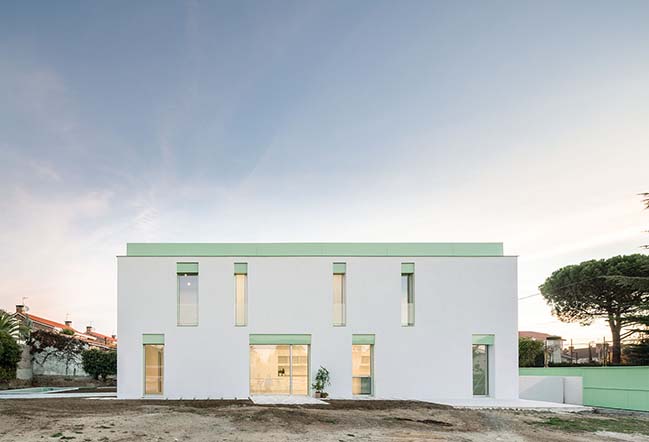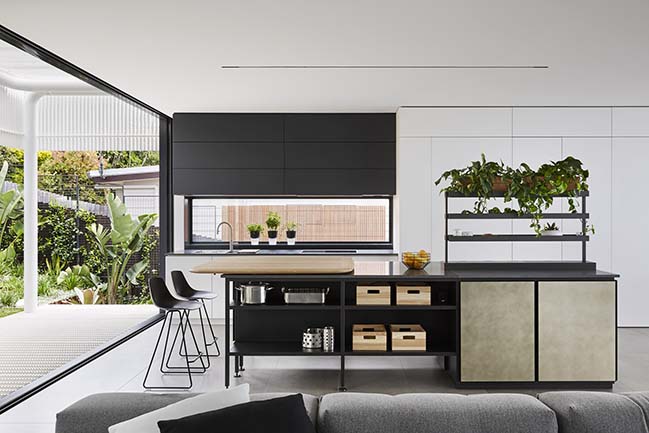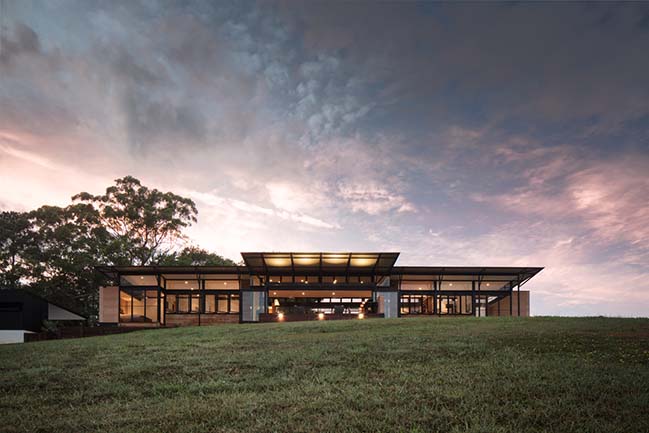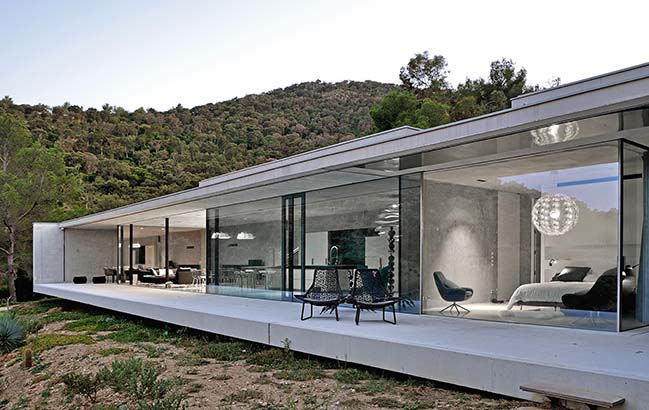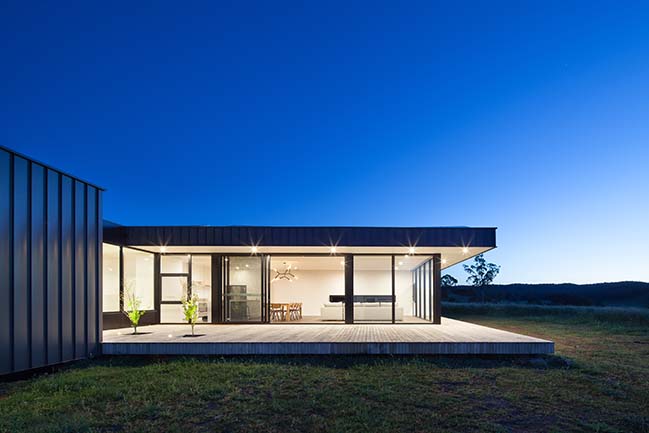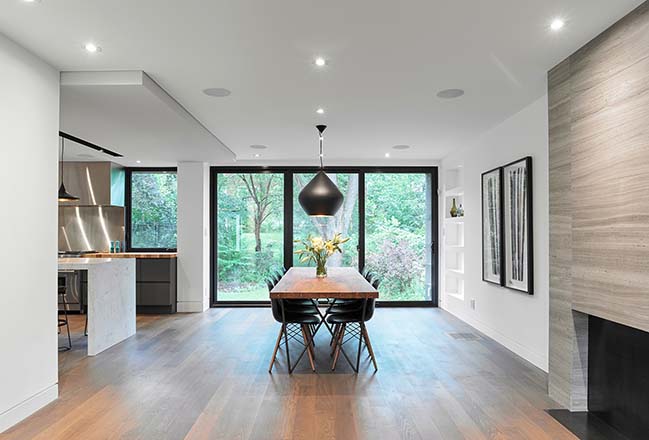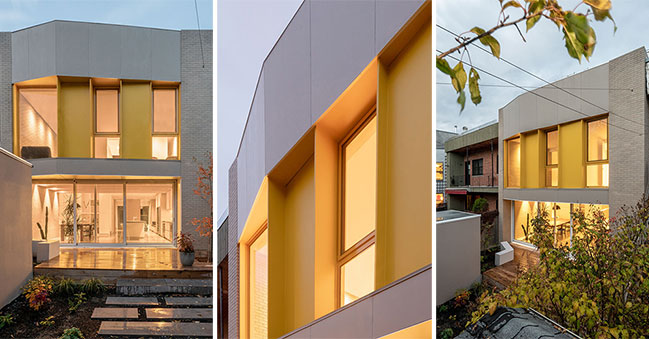03 / 04
2018
The concept for the Barrington Residence, a single family home designed by Eric Rosen Architects completed in April of 2015, was derived from the site and context, the client’s desire for an indoor/outdoor living experience afforded by the southern California climate and inspiration from noted artist Gordon Matta-Clark’s Splitting.
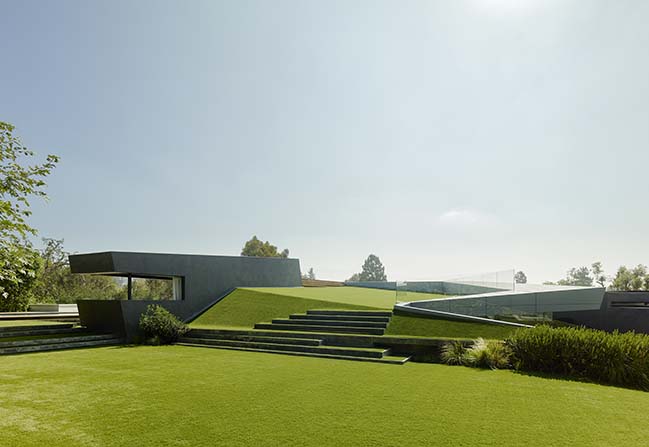
Architect: Eric Rosen Architects
Year: 2015
Photography: Joe Fletcher
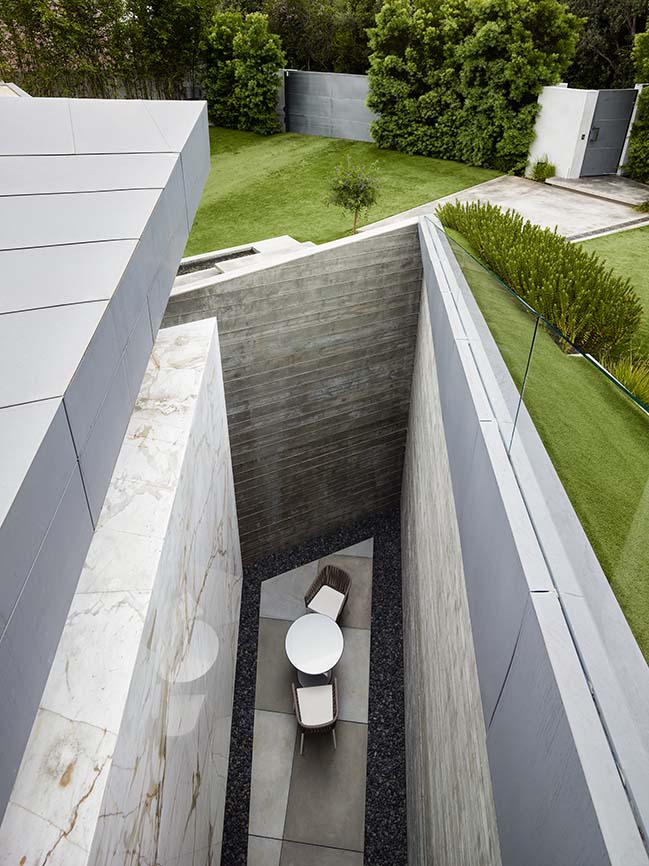
From the architects: While the descending hillside property hinted at more open eastern facing vistas and picturesque views of the Getty Museum to the north, the existing split level home was nothing short of a large barrier to these views with dark, cavernous interiors having little connection to the surrounding context and views. Of benefit to the new project was keeping one retaining wall traversing across the site along with portions of the pool shell and its deep footings. From these remnants would emerge a new series of volumes and spaces that would be a more direct extension of the terrain.
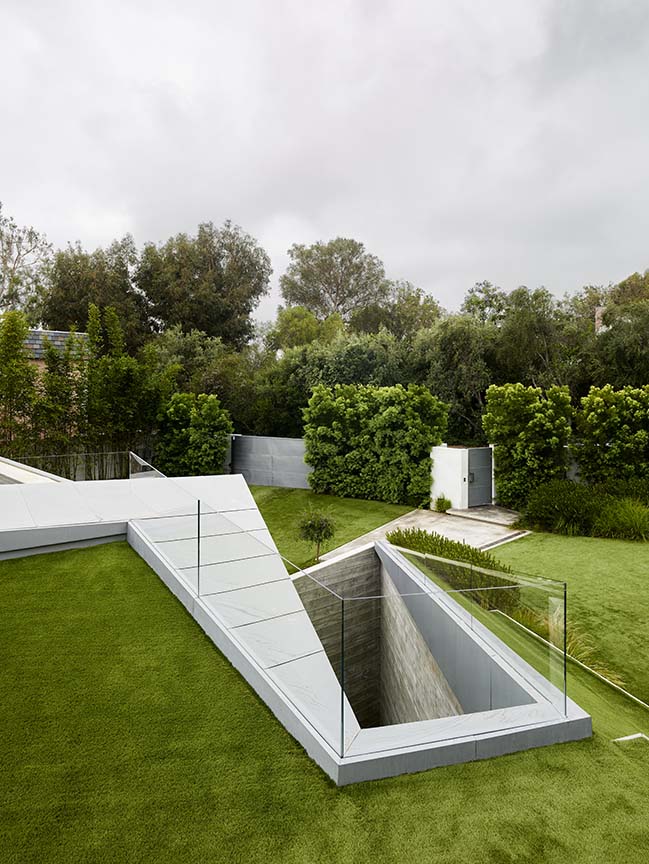
Taking inspiration from Gordon Matta-Clark’s Splitting, the first gesture was to slice into the descending slope to create an entry to the main level spaces now set deeper into the hillside. This slice begins outside with a series of offset concrete landings floating over a babbling water-feature and adjacent to a large board-formed concrete retaining wall. The interior space of the slice is the main entry area and affords expansive views through full height glazing that is one with a large glass ceiling over head - an incision through the building’s roof lines to the sky. The incision continues downward with cantilevered concrete stair treads along the board-formed wall leading to a communal yet more private gathering space flanked by the master suite to one side, kids and support bedrooms to another side, and a guest suite behind and set deepest into the hill.
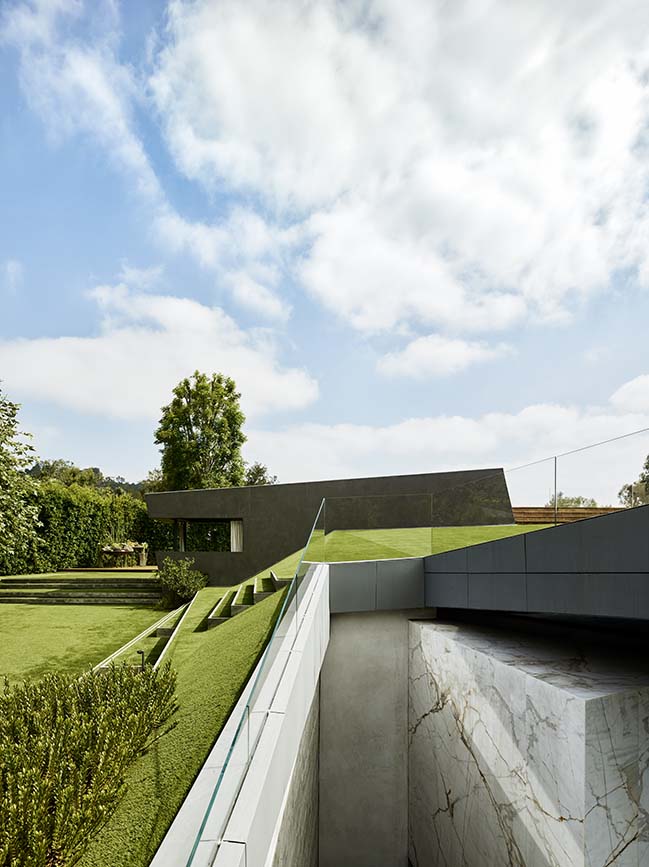
To contrast this slice, the pool house rises from the ground like a displaced mass on the north side of the house, becoming an anchor to a series of ascending and descending planes. In the same way that Matta-Clark represents Splitting in his collage of offsetting photographs, the interior and exterior spaces were organized as various cascading planes spiraling around the pool house mass. These planes become a series of interior and exterior habitable spaces giving access to and enhancing the experience of the overall site. Roof becomes yard, yard becomes deck, deck becomes interior space, and all culminates in a secluded light well and zen garden at the deepest most cut.
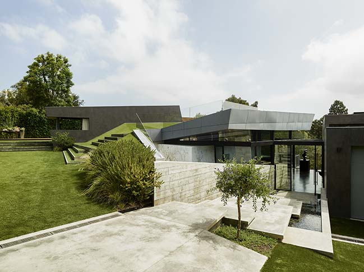
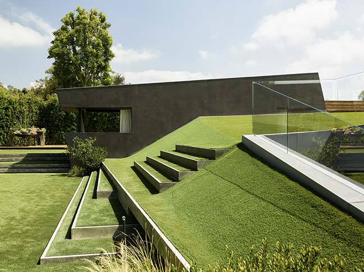

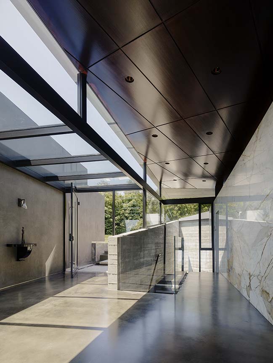
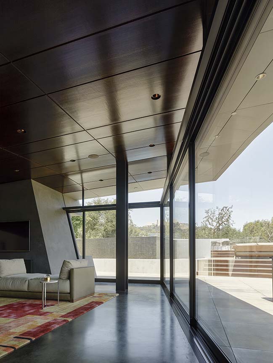
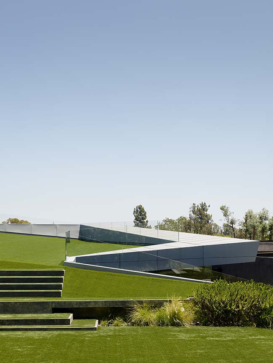
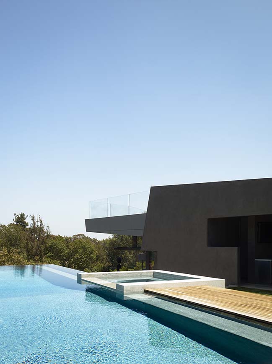
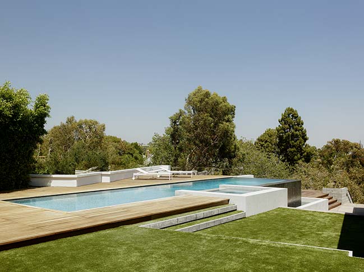
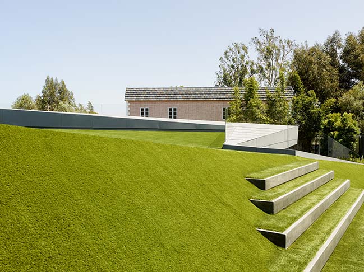
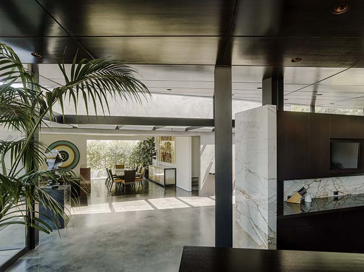
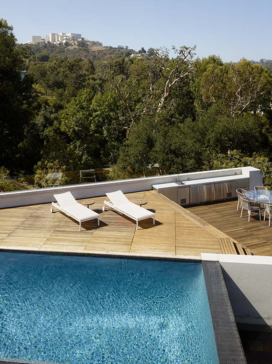
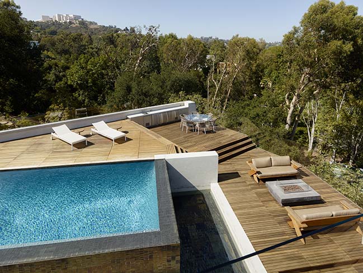
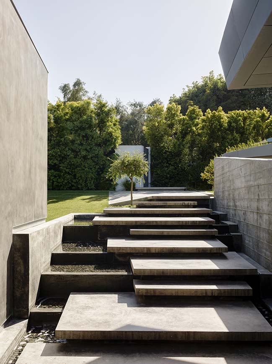
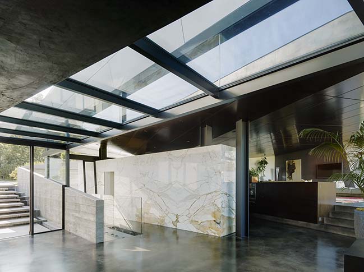
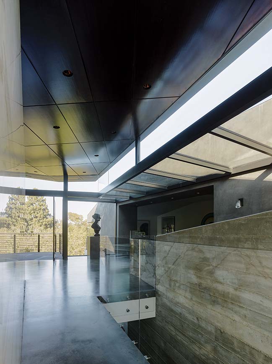
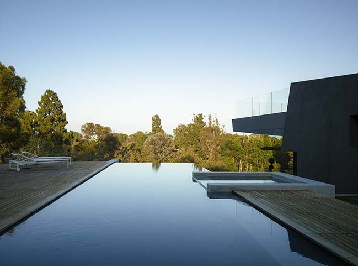
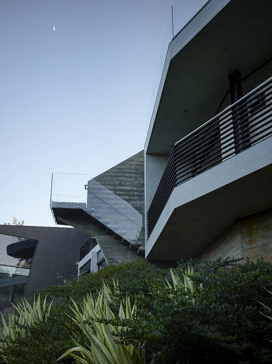
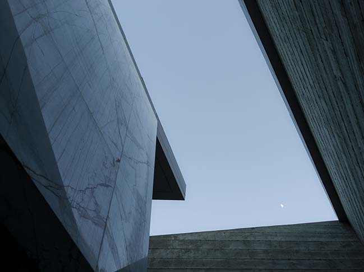
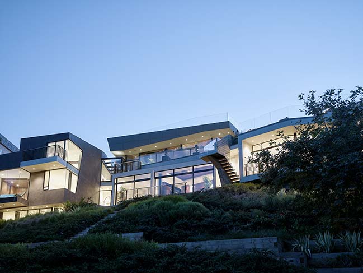
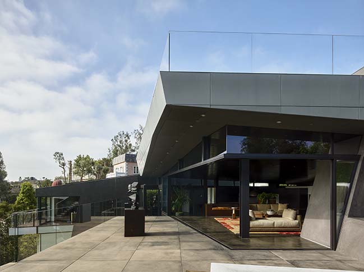
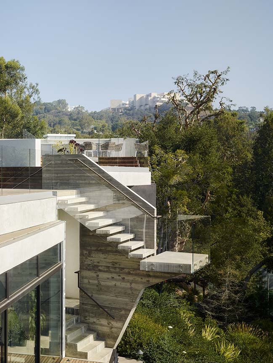
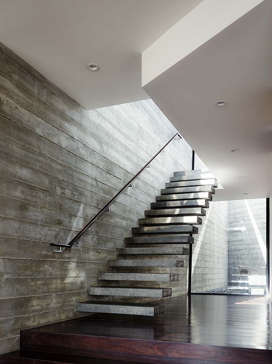
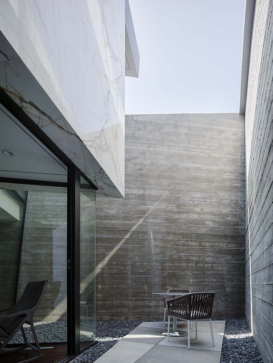
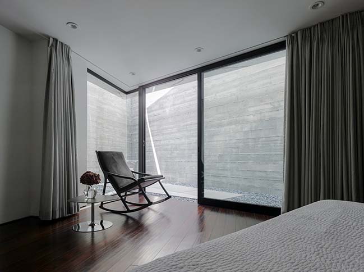
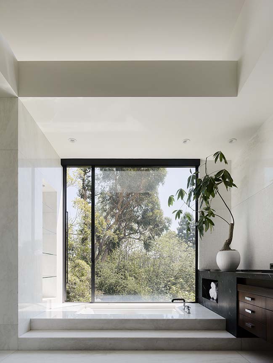
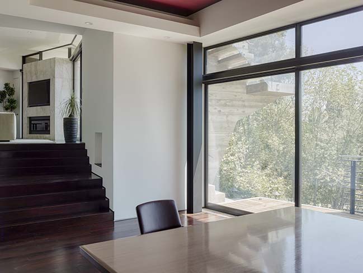
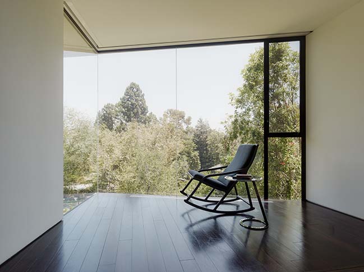
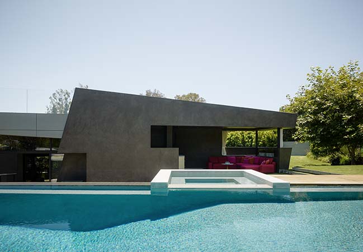
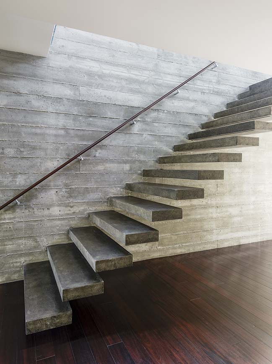
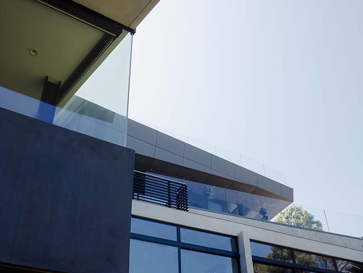
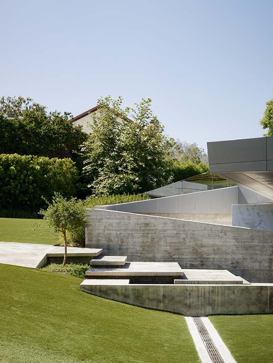
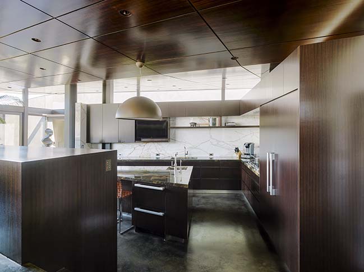
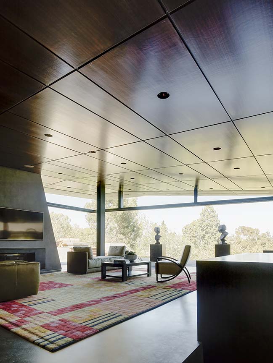
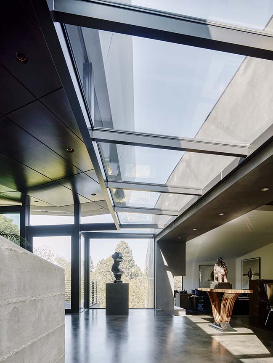
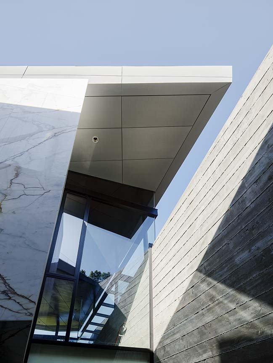
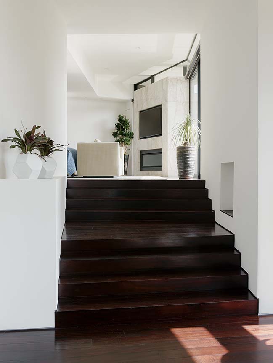
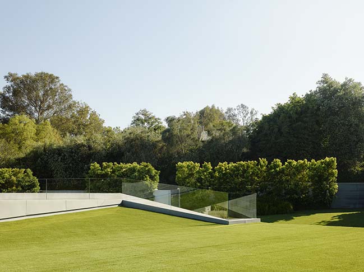
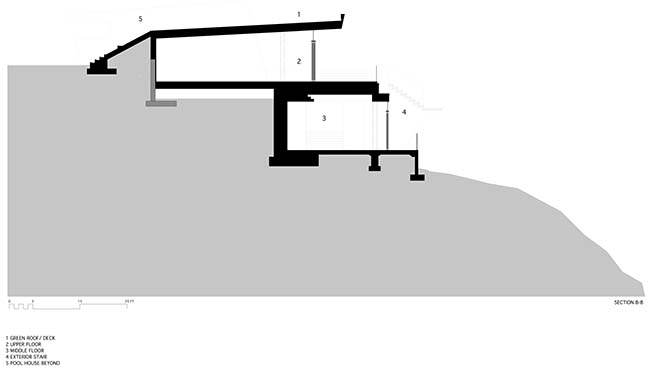
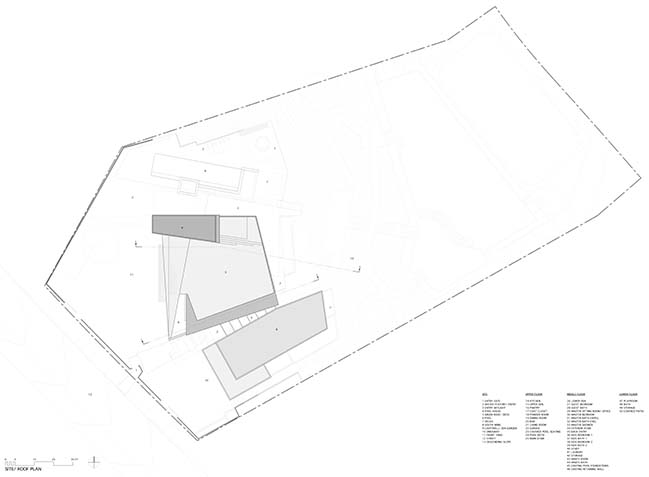
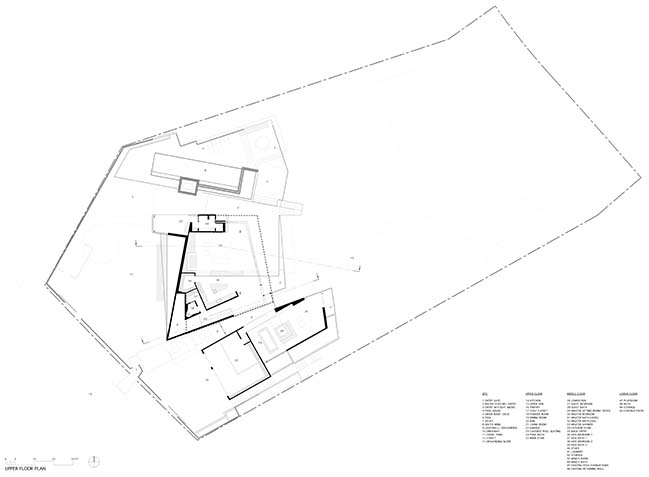
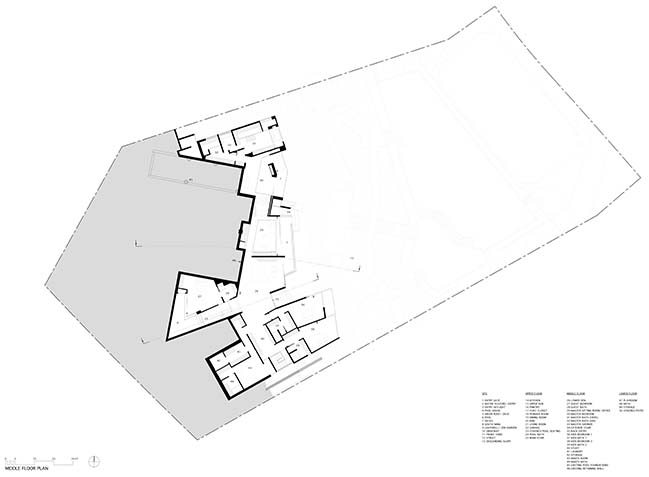
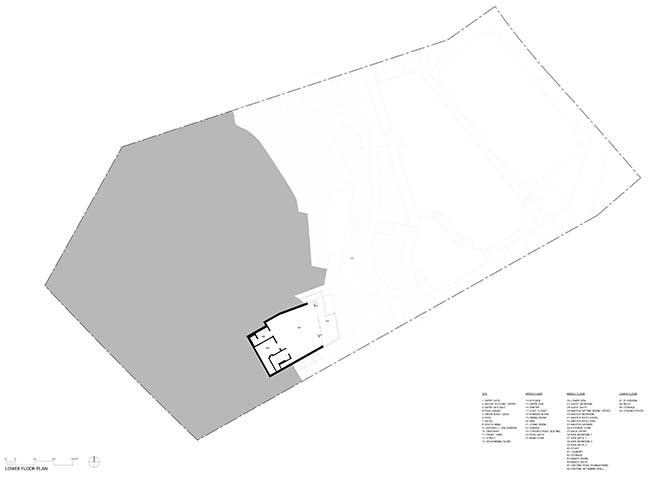
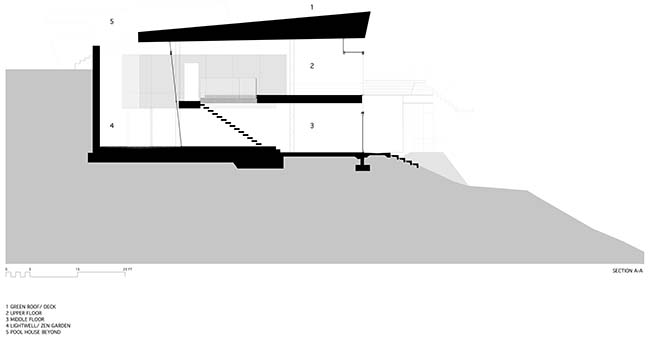
BARRINGTON Residence by Eric Rosen Architects
03 / 04 / 2018 The concept for the Barrington Residence, a single family home designed by Eric Rosen Architects
You might also like:
Recommended post: La Radieuse by _naturehumaine
