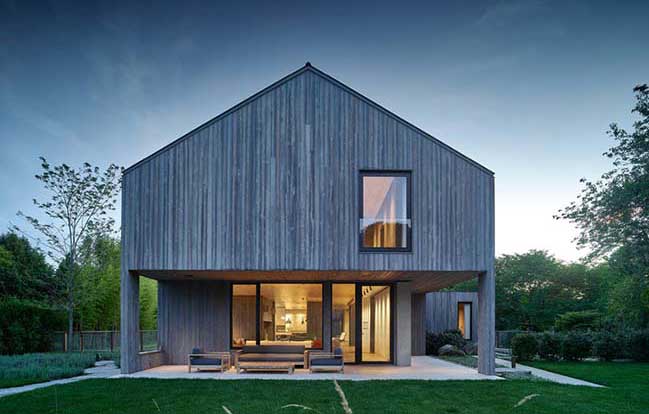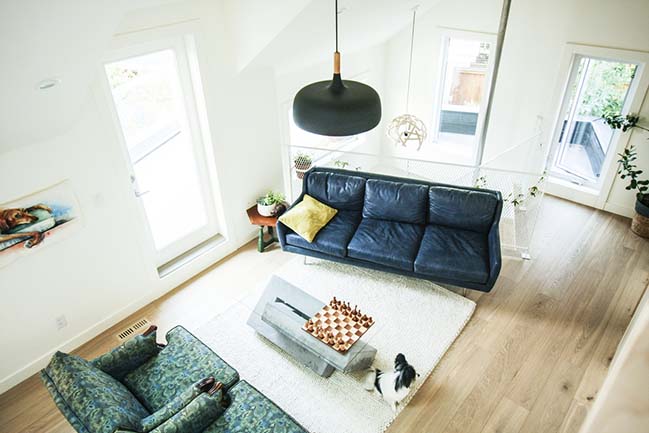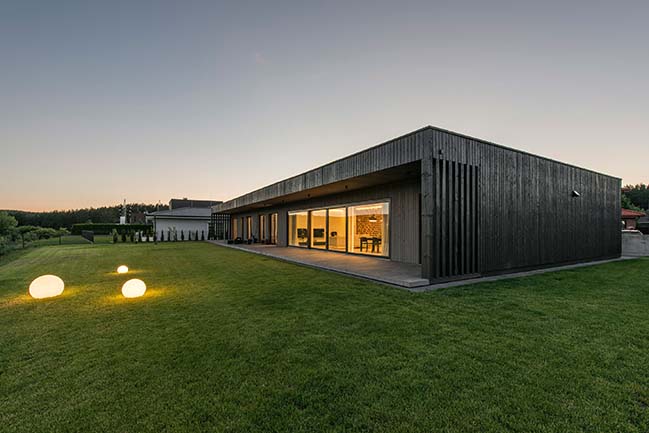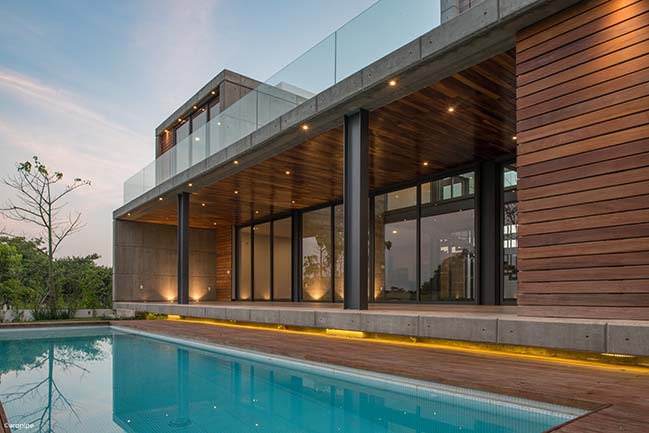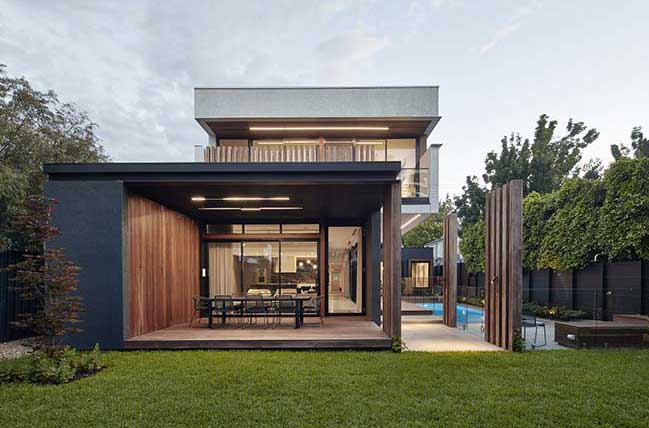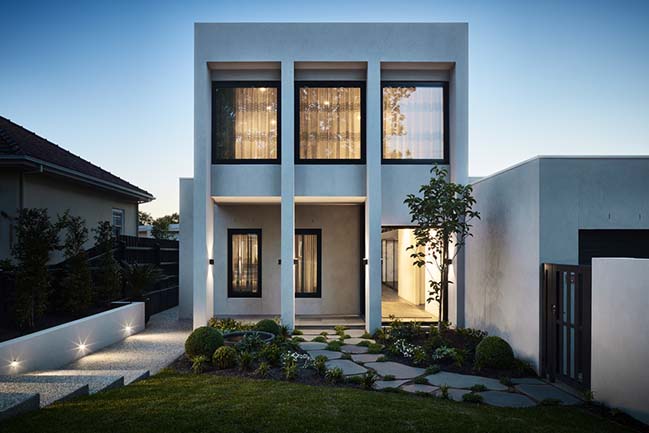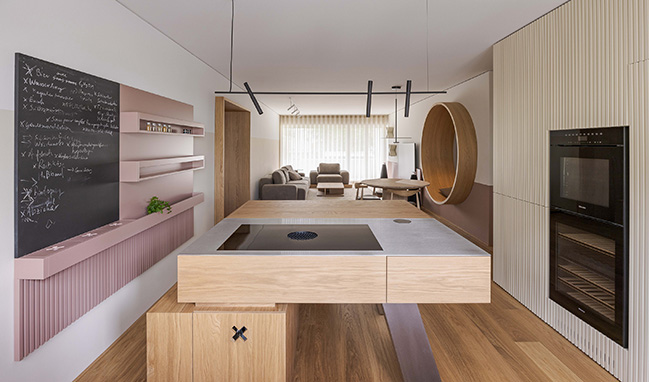01 / 31
2018
House Pranayama involved a narrow three story side addition to a 1920s two storey brick house in leafy Bellevue Hill.
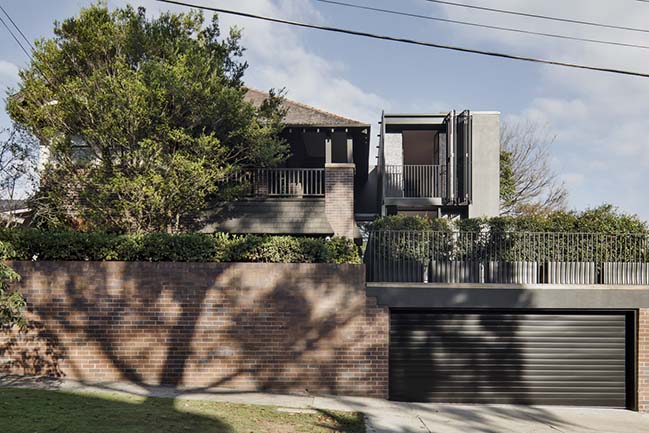
Architect: Architect Prineas
Location: Sydney, Australia
Year: 2018
Size: 44sqm
Photography: Ben Hosking
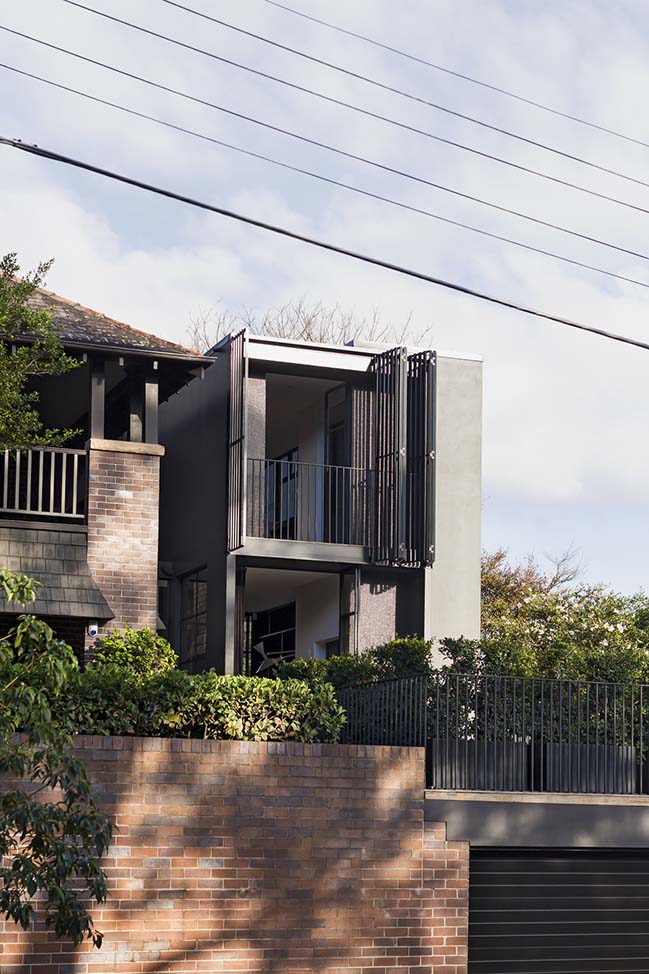
From the architect: The brief called for an addition that created space for a study, library and rumpus area that also provided an opportunity for internal connection/lift access from the previously separate garage.
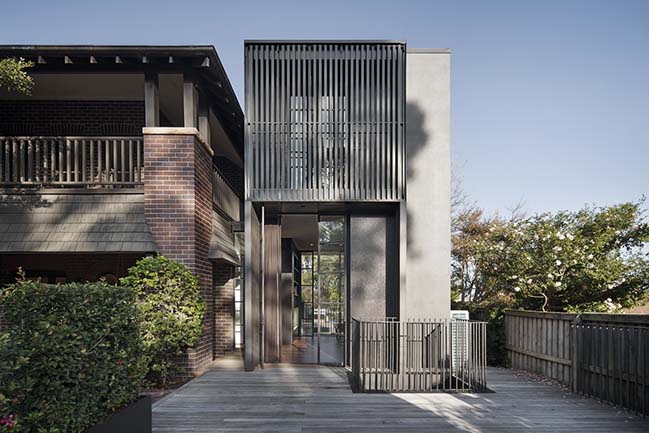
The design was conceived as a single, vertical form that contrasts the horizontality of the existing house.
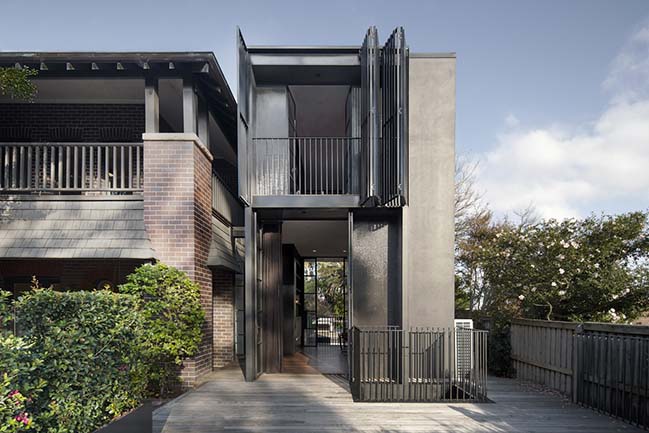
Economical in its footprint, the addition’s internal floor area measures 44sqm, with one room occupying each of the three levels - a rumpus room below ground, a library at ground level and a study on the level above.
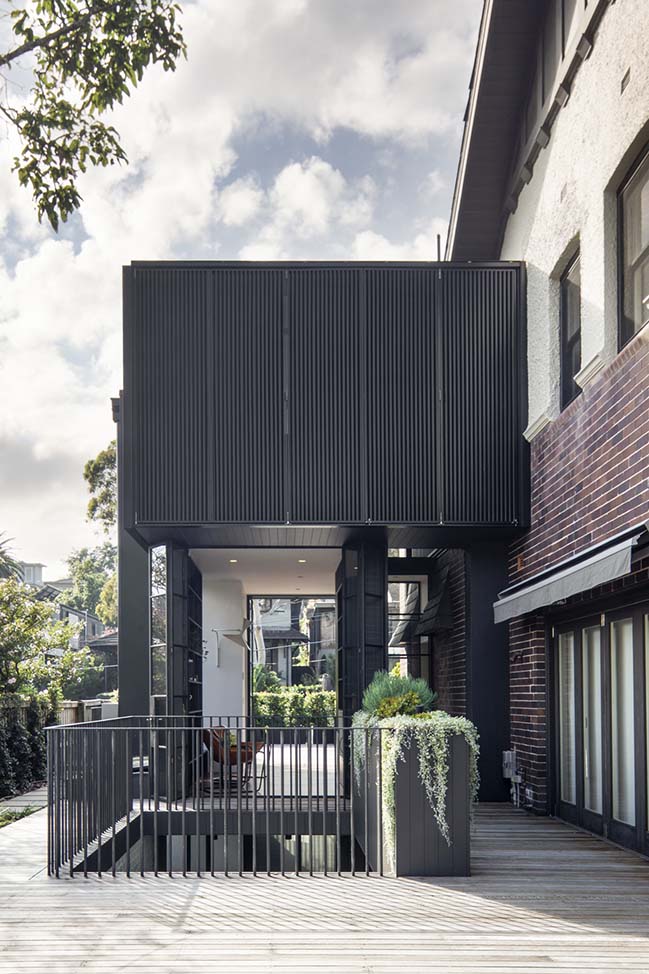
A minimalist palette of concrete, black steel, black joinery and white walls is offset by the use of pale green textured tiles and rough sawn timber relief in the concrete ceiling that enhance the space’s play on light and shadow.
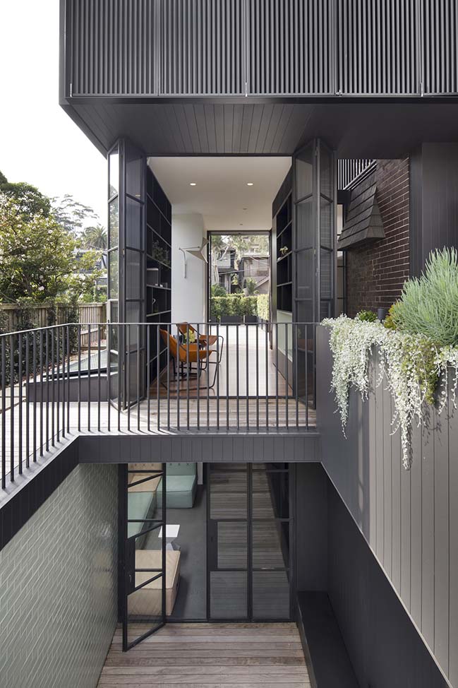
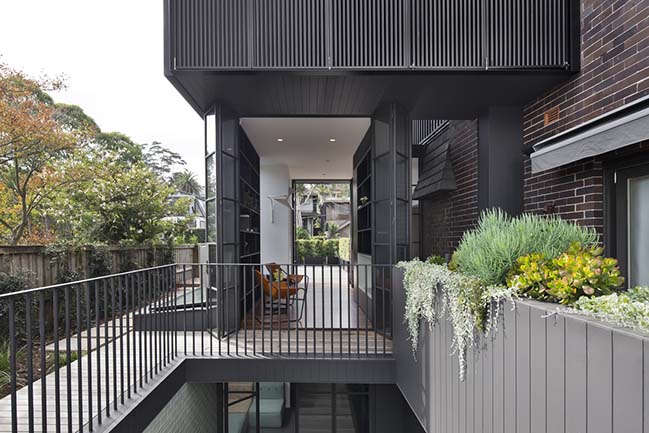

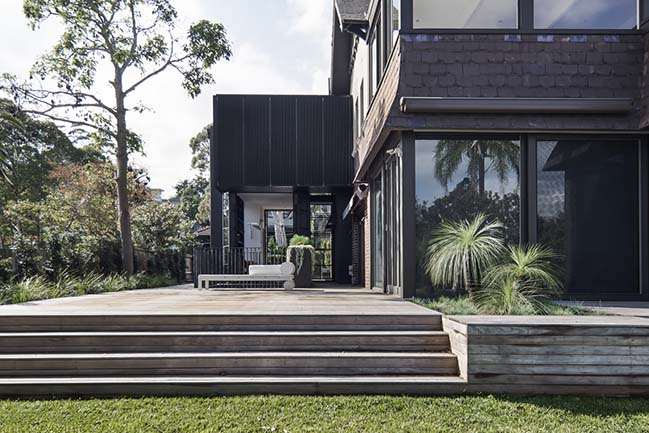
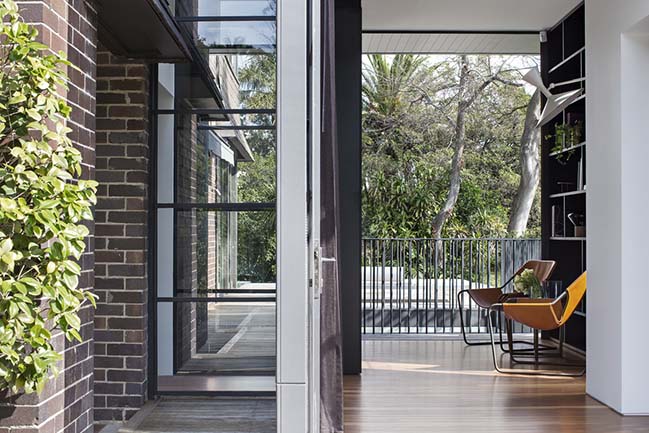
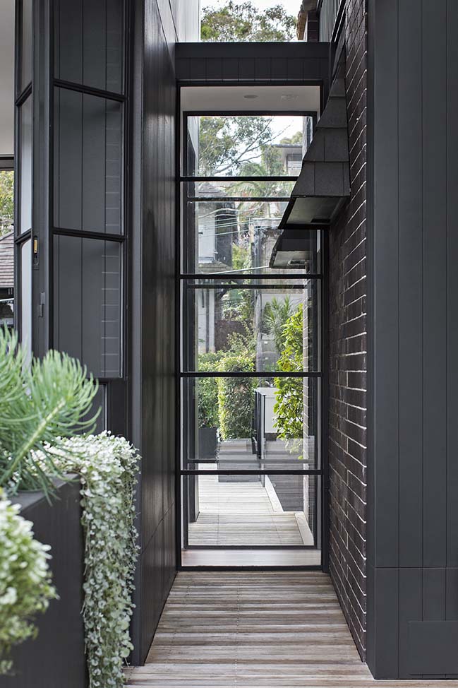
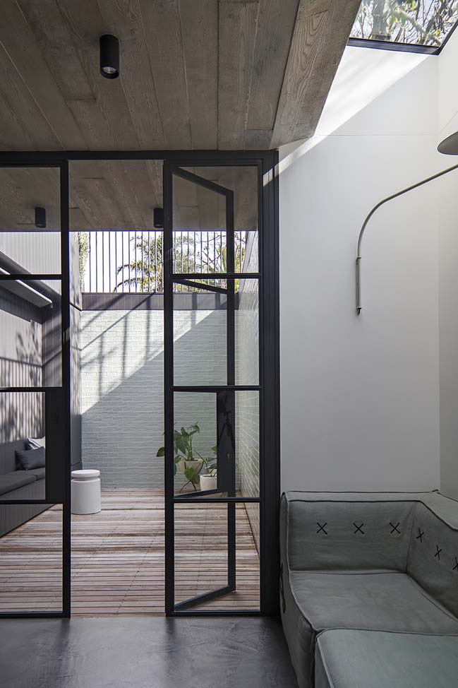
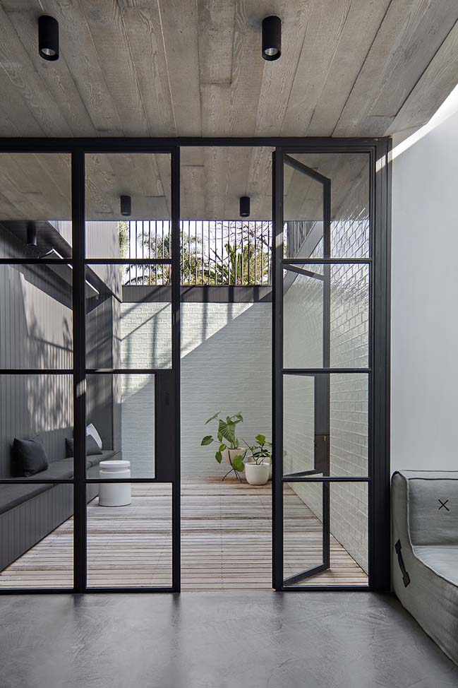
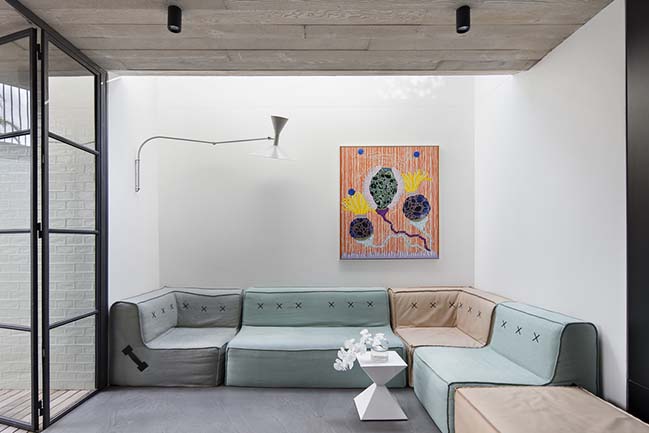
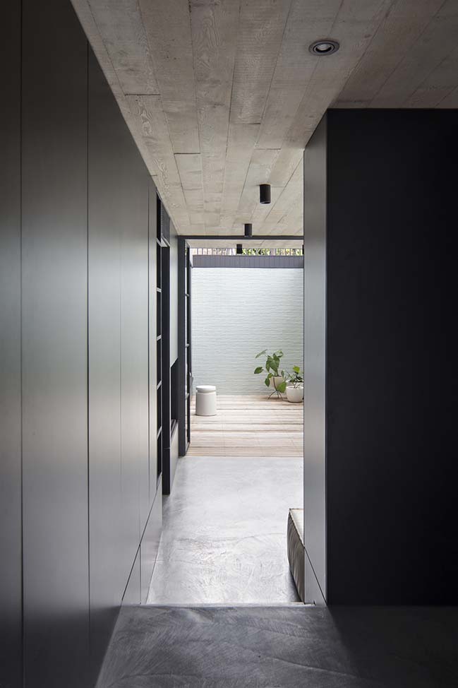
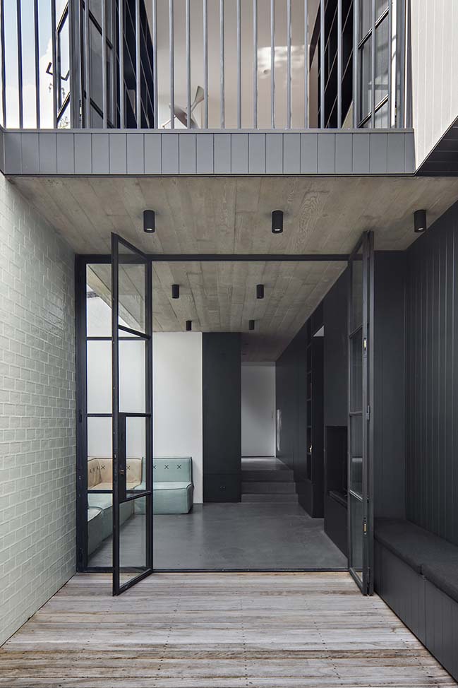
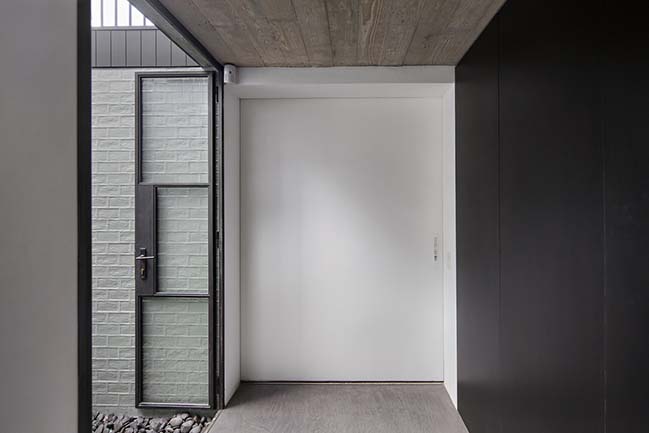
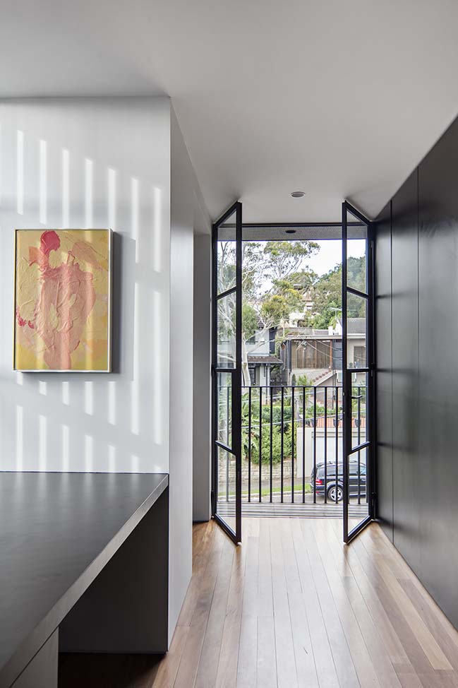

> Contemporary beach house in Sydney by pH plus
> Contemporary home in Sydney by SJB
House Pranayama in Sydney by Architect Prineas
01 / 31 / 2018 House Pranayama involved a narrow three story side addition to a 1920s two storey brick house in leafy Bellevue Hill
You might also like:
Recommended post: Nidau Apartment by BEEF ARCHITEKTI
