04 / 05
2019
A small apartment in the historical centre of Valencia, with a main corridor that connected small and restricted rooms was the pre-existence, the starting point of the project.
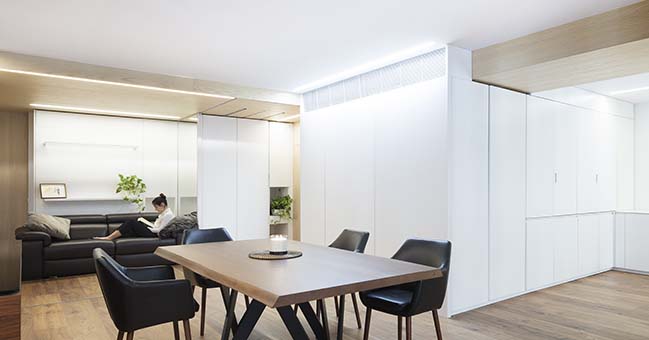
Architect: ESEIESA Architects
Location: Valencia, Spain
Year: 2017 - 2018
Building company: BOJUNA S.L.
Carpentry company: NONNA DESIGN
Photography: ALFONSO CALZA
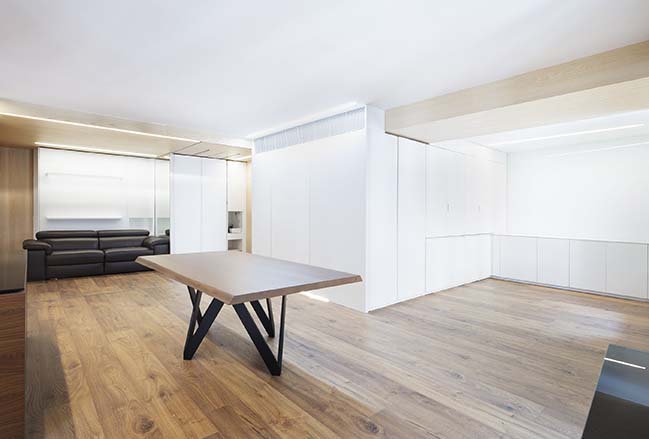
From the architect: The approach of a unified interior distribution, by eliminating the partitions goes extreme, so that all of the rooms, except the bathroom, coexist in one versatile, transforming and dynamic space.
A piece of furniture goes through the opaque perimeter of the apartment, creating a container for the rooms that open (or close) towards the main space. Therefore, this furniture includes the kitchen, which can take part in the space when needed; or the main bedroom, that can blur its boundaries, giving its space to the living room.
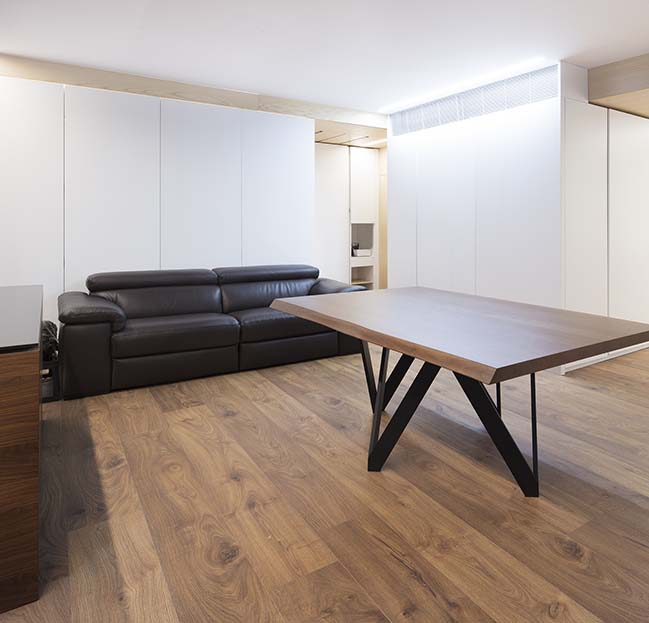
Materials are used with the goal of building a home, using warm tones and textures. Natural wood and slate cover the space in its three dimensions, at different heights, creating intimate and cosy areas. This idea becomes more powerful with a regulating and warm lighting system.
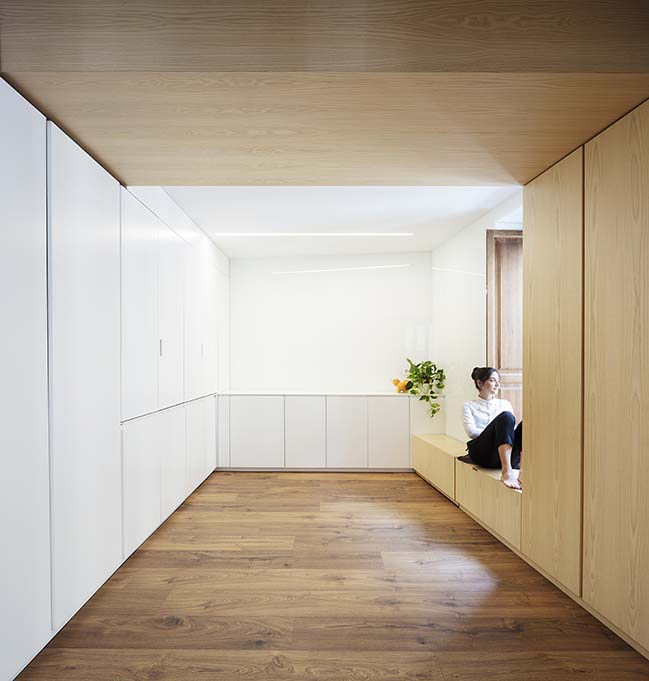
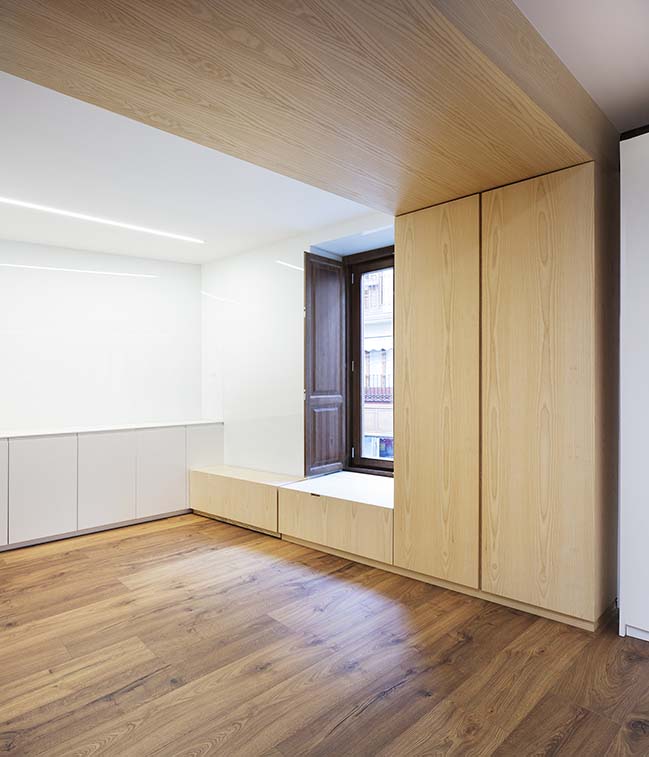
[ VIEW MORE SMALL HOME DESIGNS ]
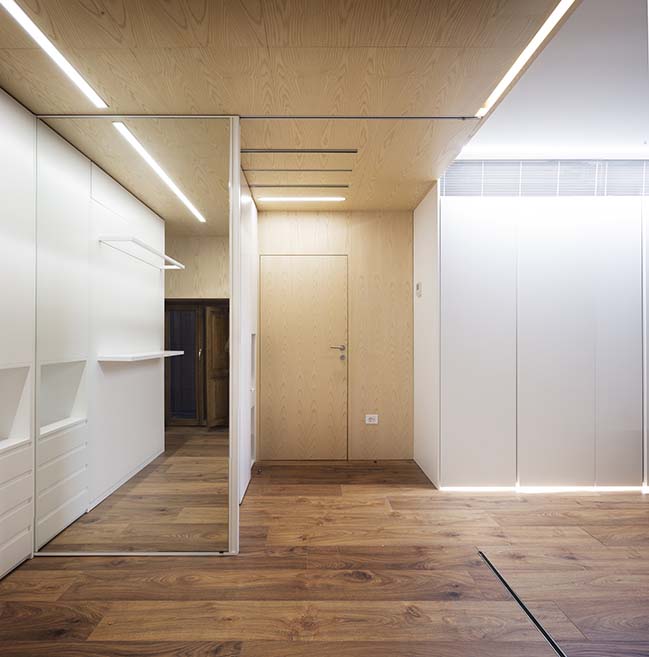
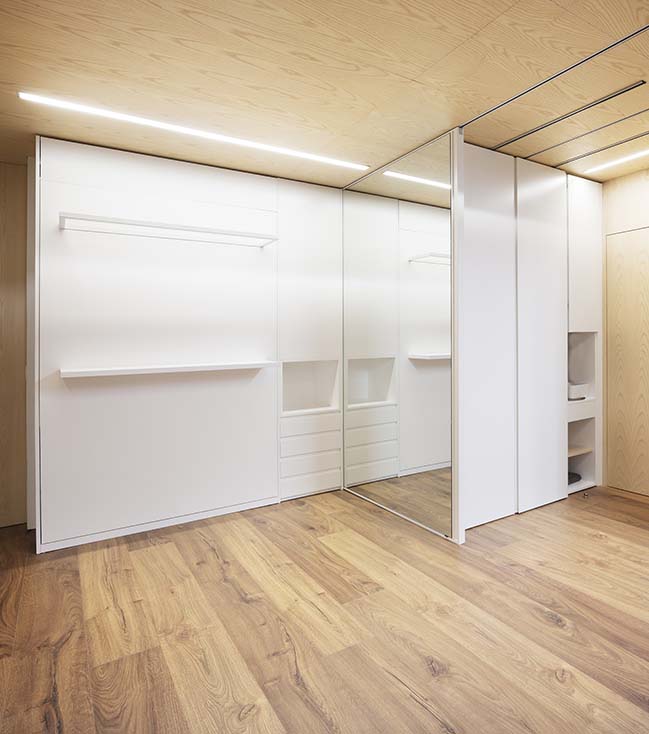
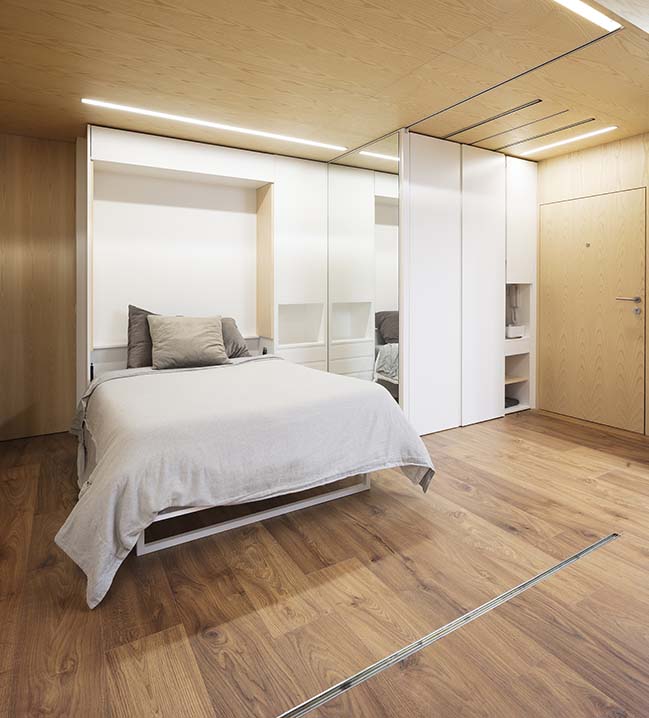
YOU MAY ALSO LIKE: Small terraced house in Comerio by OASI architects
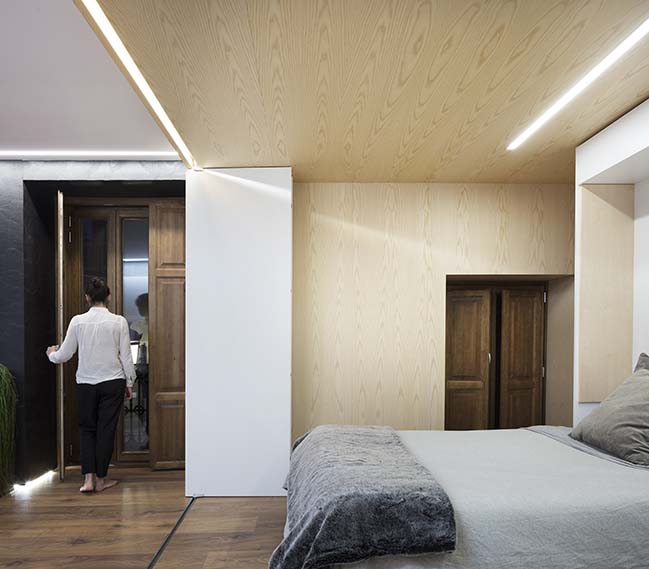
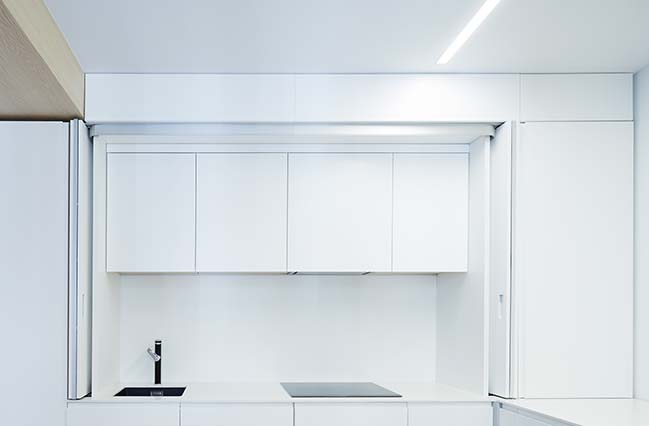
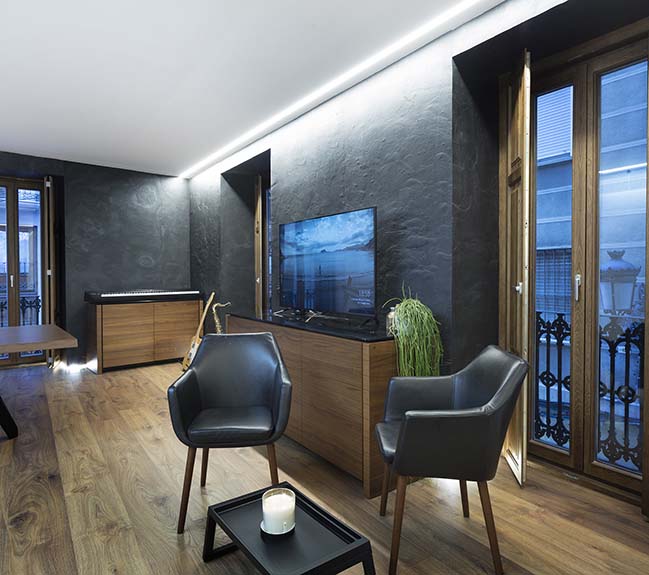
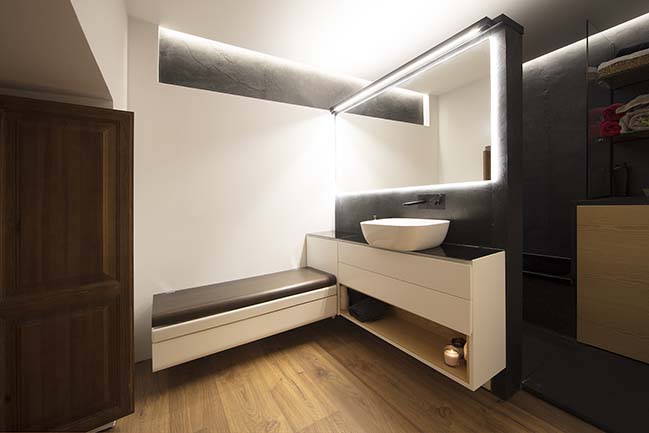
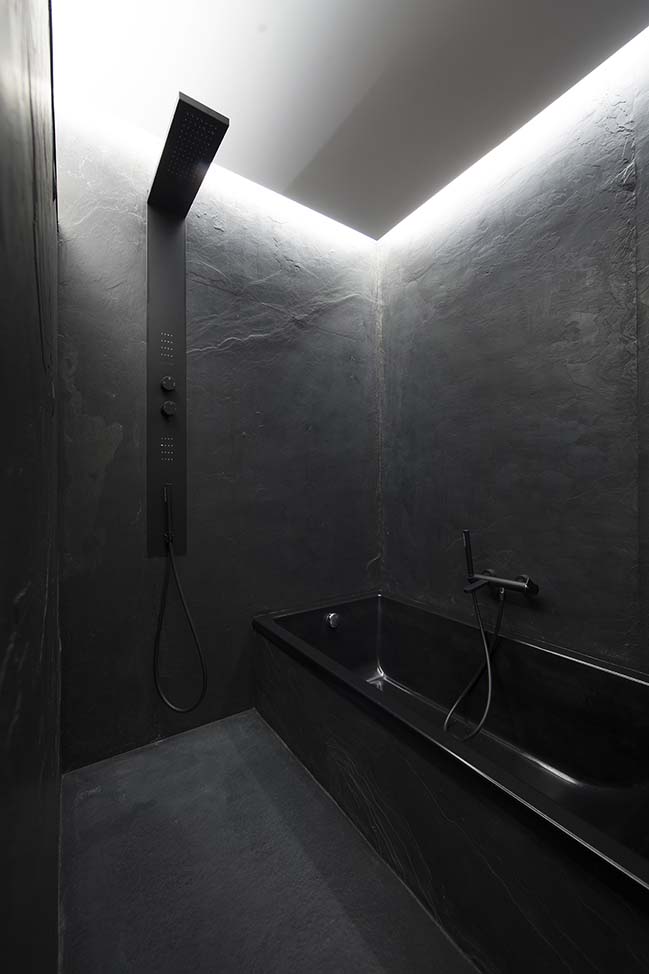
Calza House by ESEIESA Architects
04 / 05 / 2019 A small apartment in the historical centre of Valencia, with a main corridor that connected small and restricted rooms was the pre-existence, the starting point of the project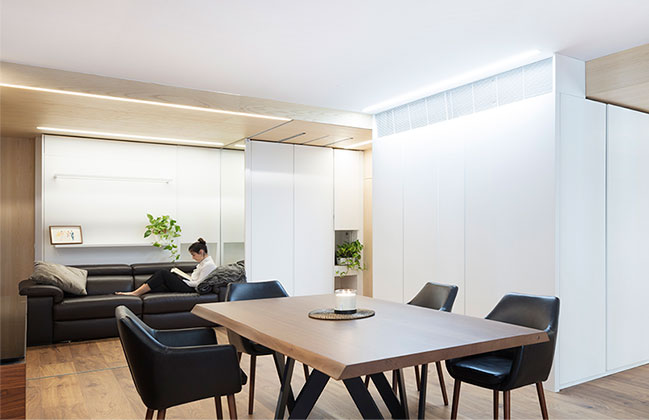
You might also like:
Recommended post: Sunac - Smart Valley Shenzhen by BLVD International
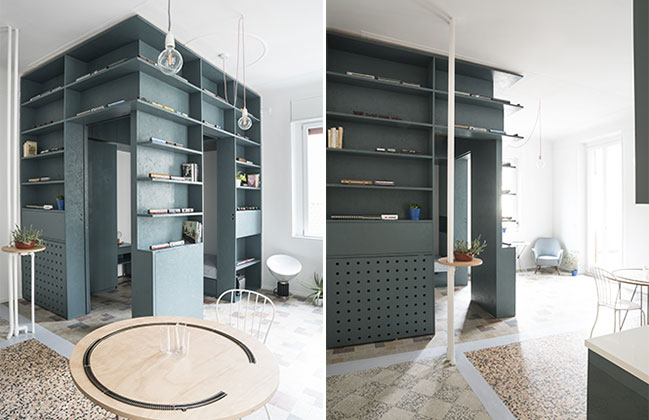

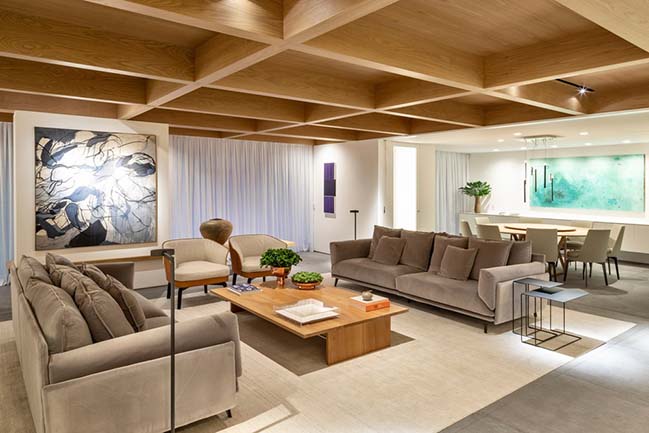
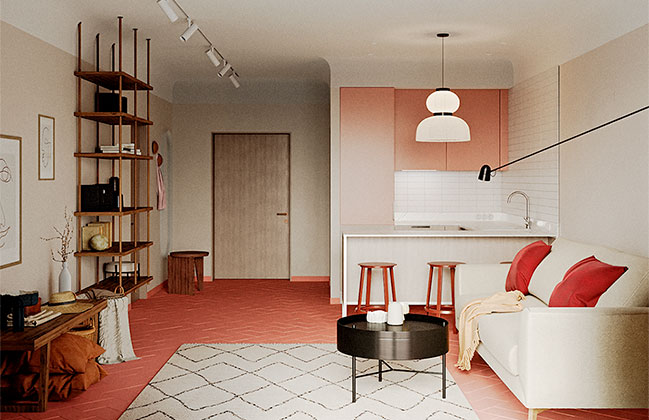
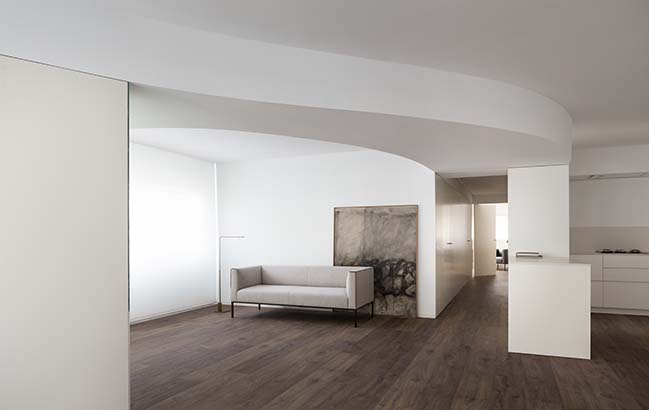
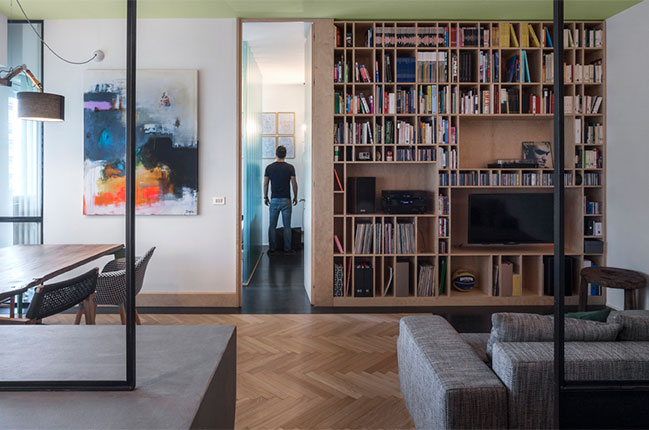
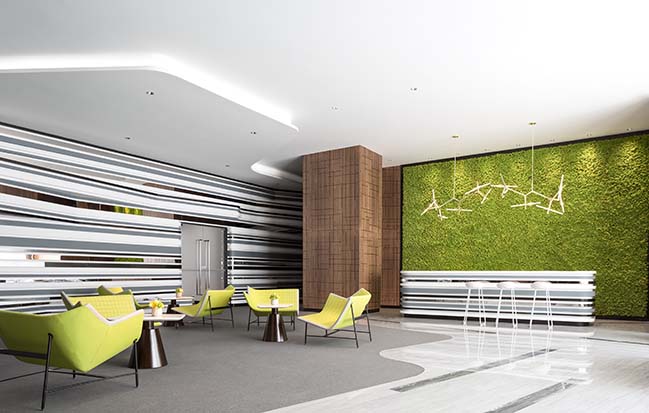









![Modern apartment design by PLASTE[R]LINA](http://88designbox.com/upload/_thumbs/Images/2015/11/19/modern-apartment-furniture-08.jpg)



