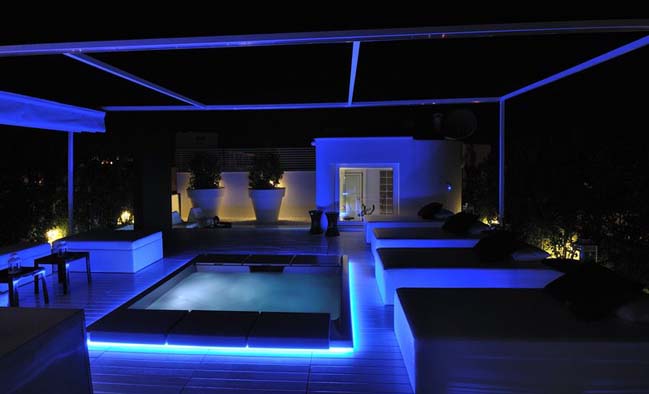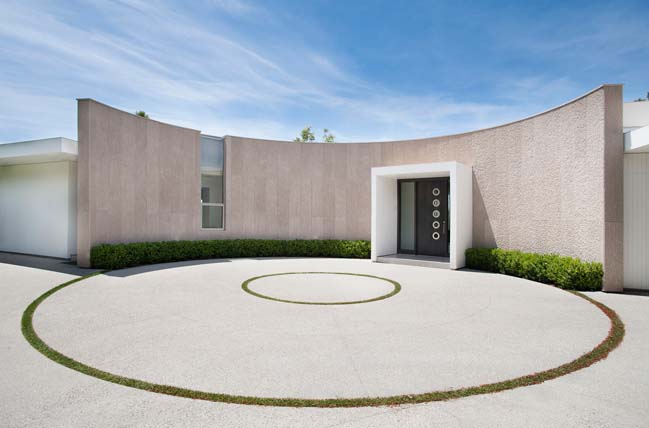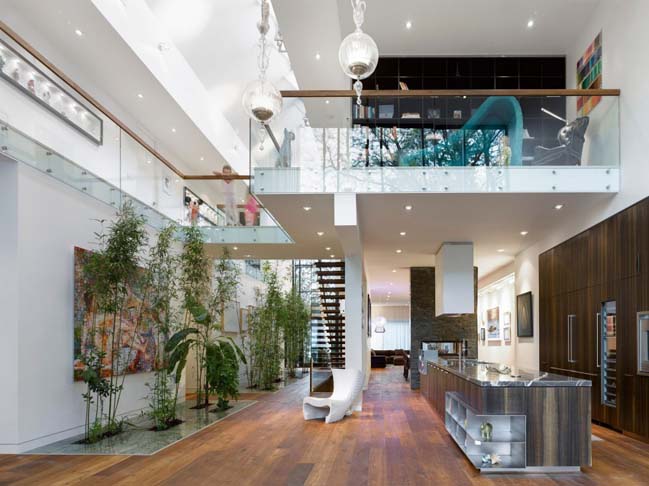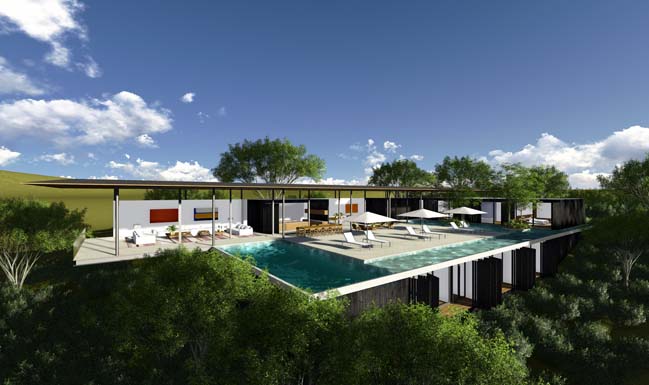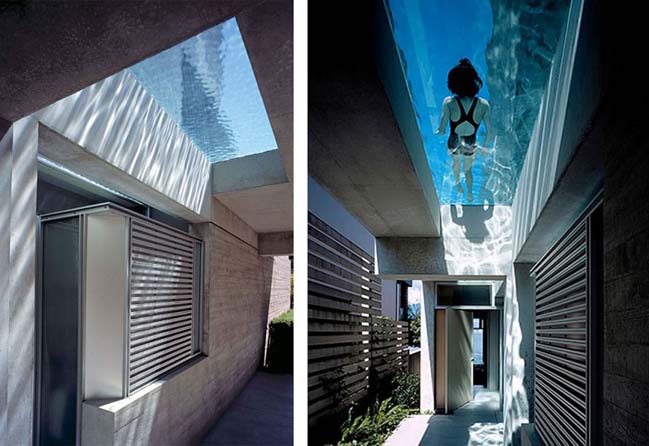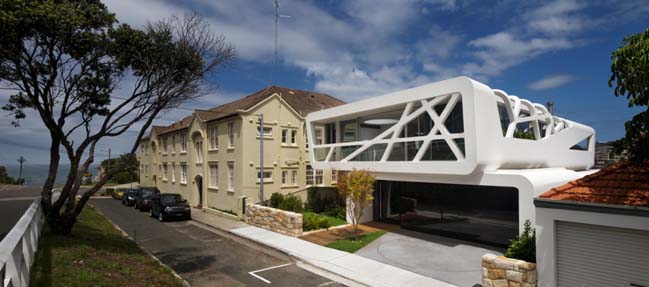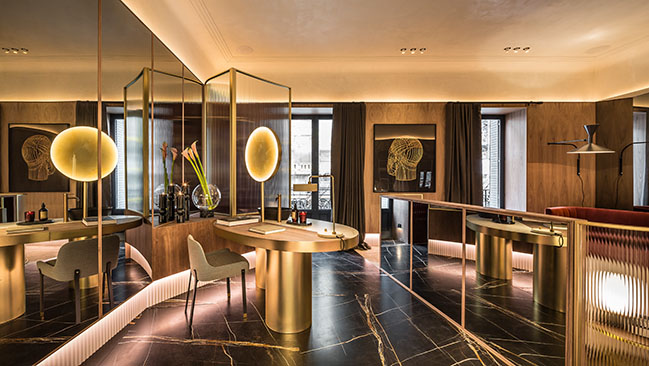04 / 26
2015
Located in the costal region outside the city of Piura, Peru. Casa N is a beautiful and modern villa with natural landscape surrounded and designed by Cheng+Franco Arquitectos. The villa has area of 972sqm and situated on 24 acres site is currently used as a hatchery for horses.
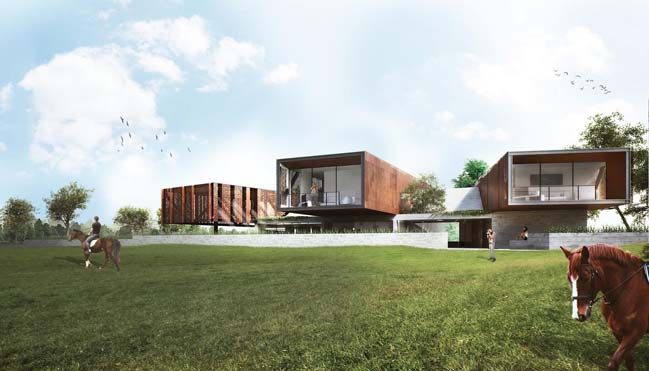
Follow the architects: The brief asked for a holiday type villa with minimum 4 bedrooms, with large social areas, a place to hold horse competitions trophies and a wine cellar.
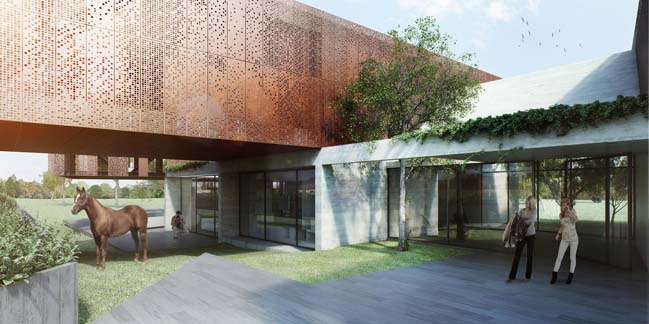
The proposal looks at creating a showroom type of villa distributing the different accommodations around the trophies and wine cellar. It consists of three elevated, clearly defined, volumes, overlooking at the landscape of open fields and desert areas, seating on top of the social and service accommodation, all articulated by a vertical void which holds all the trophies and the wine cellar.
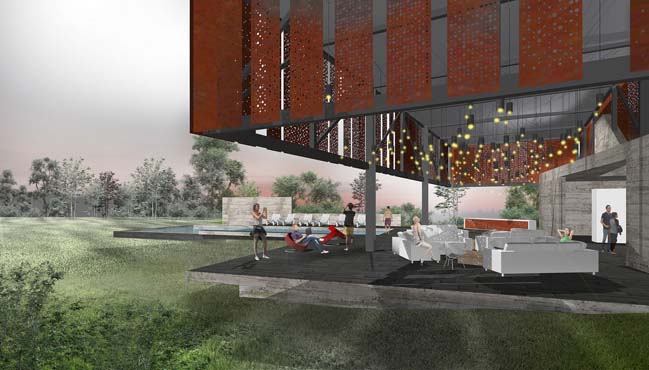
Each volume has a different function and orientation, being one - the closest to the horses’ training and exhibition field - the roof canopy for the main terrace; the other one, the tallest volume, the main bedroom; and the third one, the guests’ rooms. The three volumes cantilever over a grass road which is used by the horses to reach the training and exhibition field.
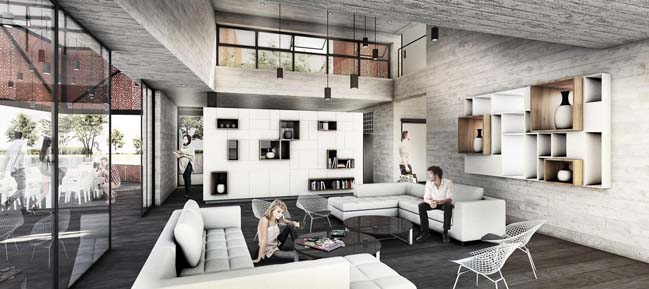
The project sits on the highest part of the site, between the horses’ stables and the training and exhibition field. It has two floors and a basement. The proposed material and finish for the social volume at ground level is mainly on exposed concrete. The volumes above are all covered in CorTen steel panels with different size perforations. The proposed palette of materials looks at a minimal and uniform look, which despite its simplicity generates constant changing lighting effect.
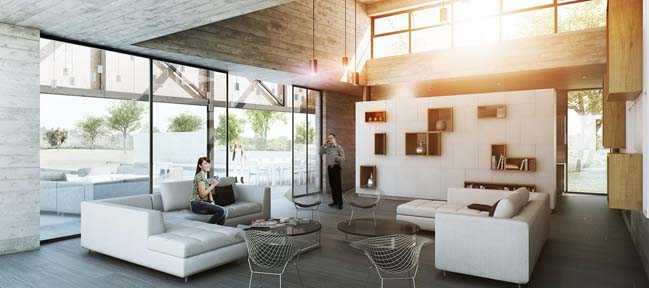
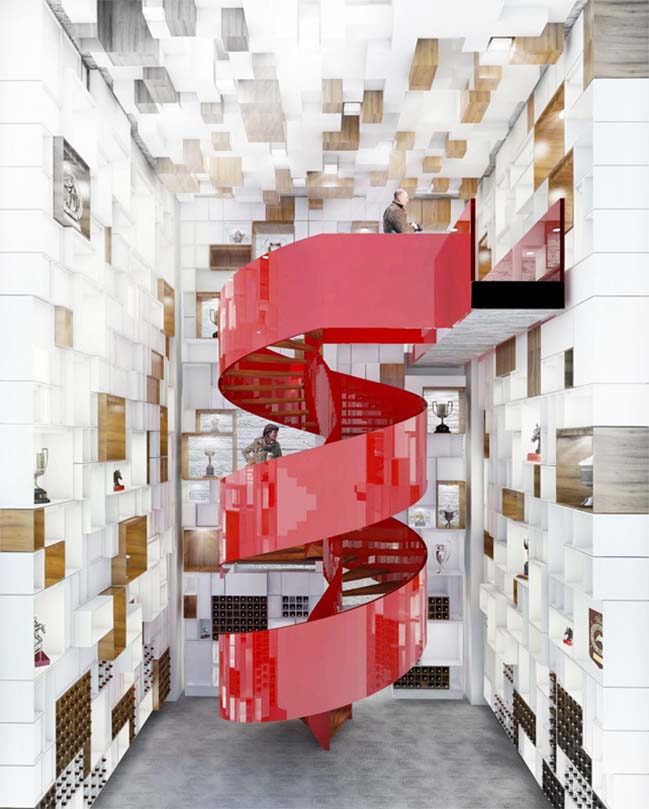
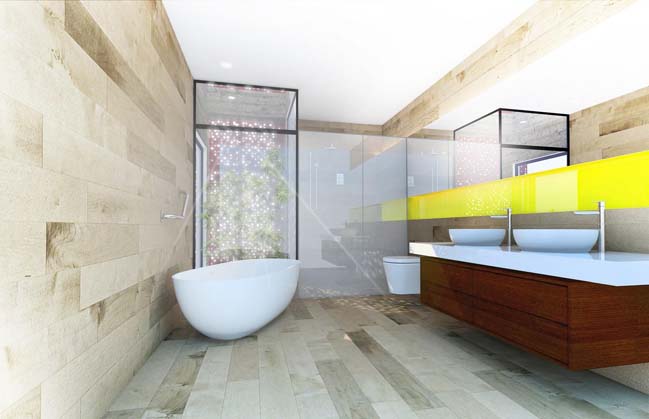
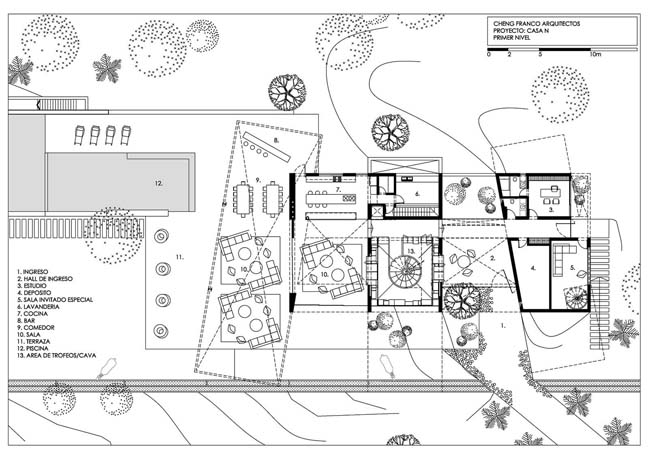
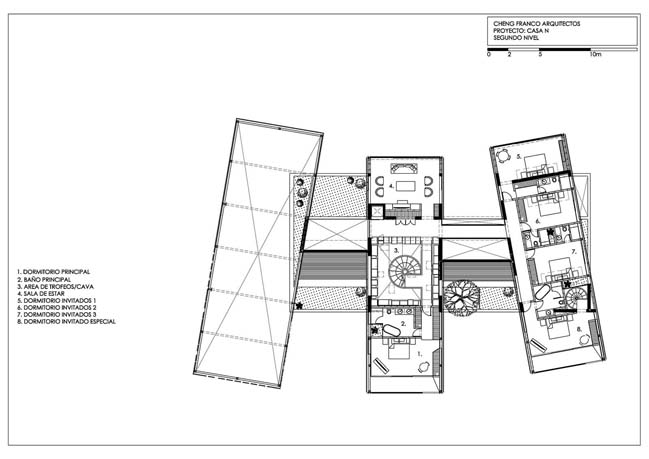
keyword: villa
Casa N by Cheng+Franco Arquitectos
04 / 26 / 2015 Located in the costal region outside the city of Piura, Peru. Casa N is a beautiful and modern villa with natural landscape surrounded and designed by Cheng+Franco Arquitectos
You might also like:
Recommended post: Casa Decor 2020 by The Room Studio
