05 / 25
2018
This spacious apartment located in Vancouver’s Coal Harbor neighborhood was customized to serve as a multi-generational family centre. As a gathering spot for extended family members who work and travel around the world, the flat is fitted with all the transitional conveniences of a high-end hotel, but with the welcoming atmosphere of returning home.
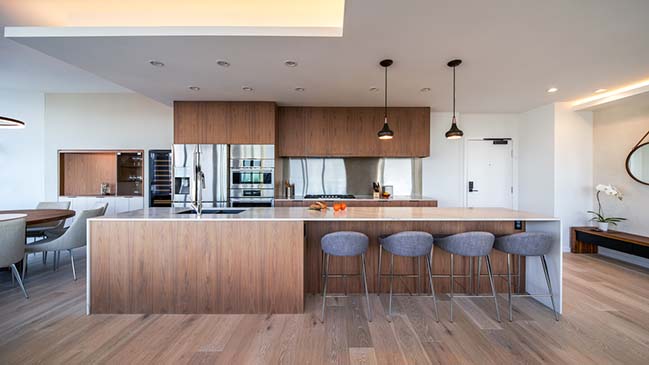
Architect: Haeccity Studio Architecture
Location: Vancouver, Canada
Year: 2018
Size: 2,150 ft2
General Contractor: Vanglo Sustainable Construction
Photography: Andrew Latreille
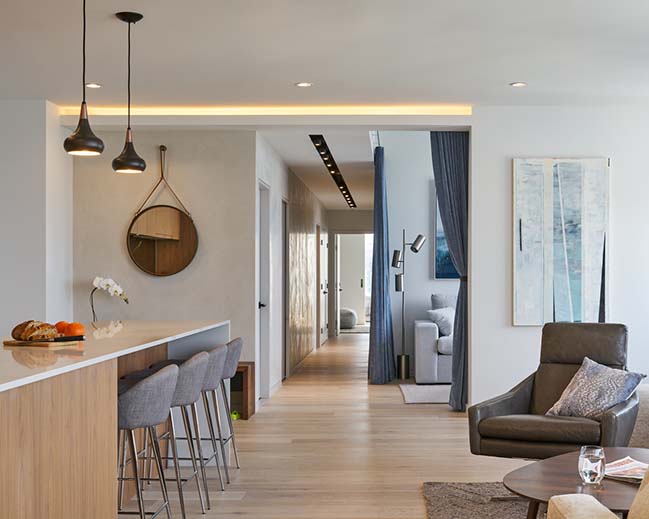
From the architect: The linear plan flows fluidly from one space to the next while carving out a variety of intimate niches. Private spaces are flexible but convey unique expressions of each family member’s respective personality.
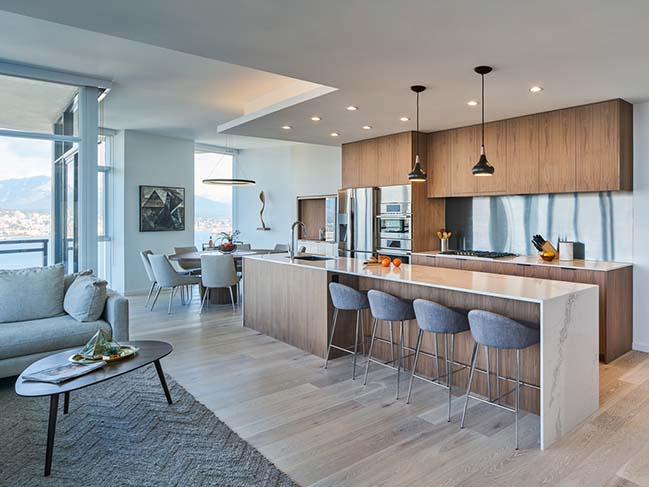
The 2,150 square-foot apartment originally felt much smaller due to a fragmented layout and jarring material palette. Strong, simple gestures resulted in a revised layout that opened up the living area while reconnecting the space with breath-taking views of the mountains, oceans and the city. A restrained palette of light oak floors, walnut, and copper accents, as well as a hand-finished plaster “service bar” creates a serene living space for the client’s growing family.
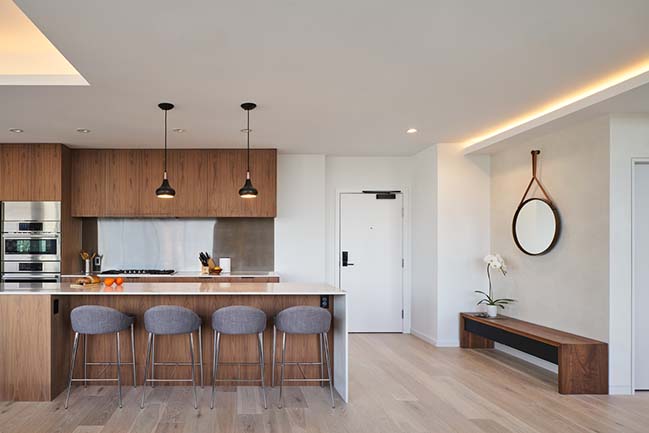
Haeccity Studio’s role included full architectural and interior design services, staging, and furniture design. Haeccity commissioned Canadian industrial designer Ko Júbilo to design the circular dining table, constructed from solid walnut with flush quartz lazy susan, providing a sense of permanence and playfulness.
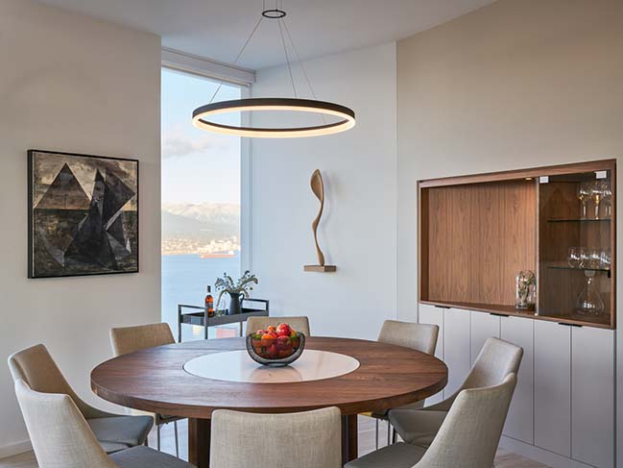
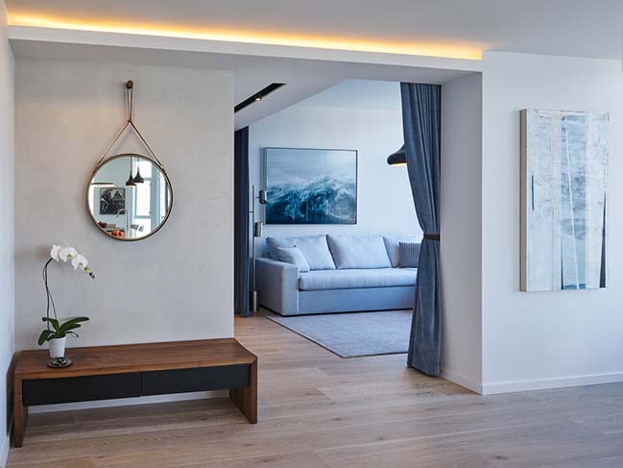
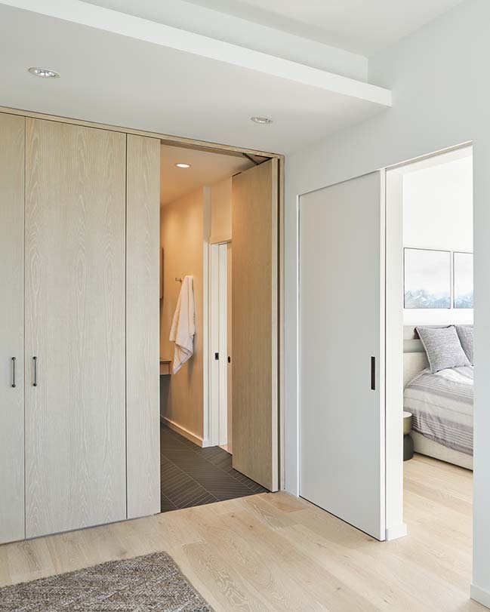
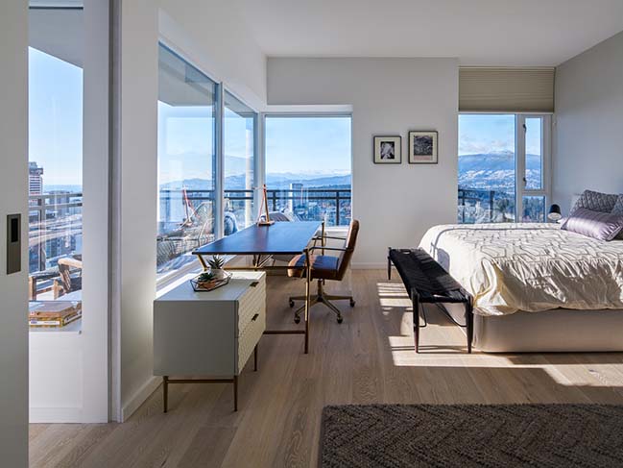
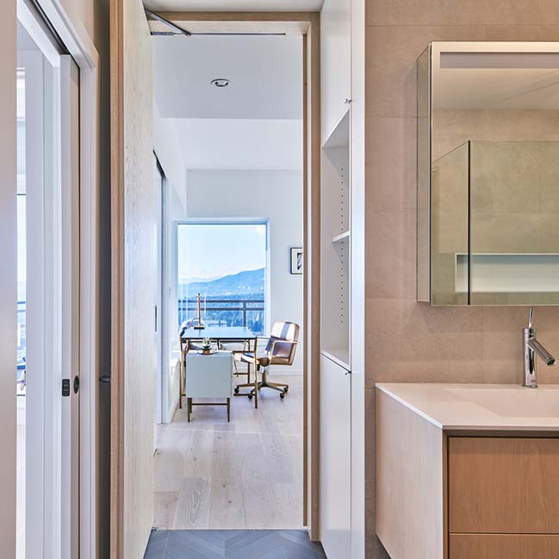
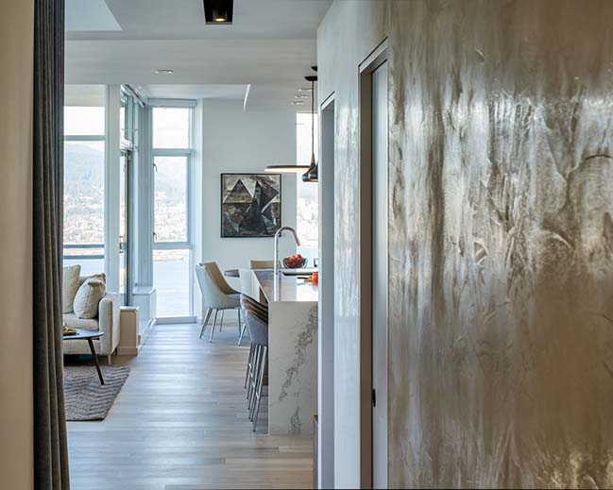
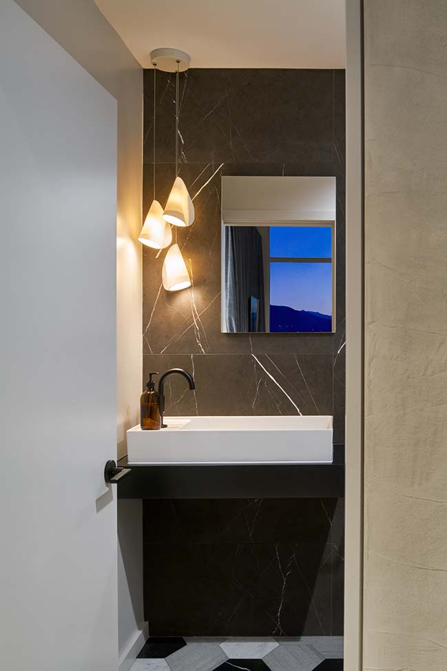
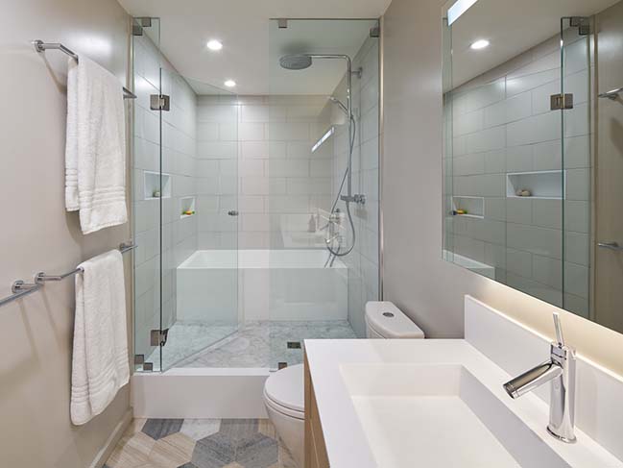
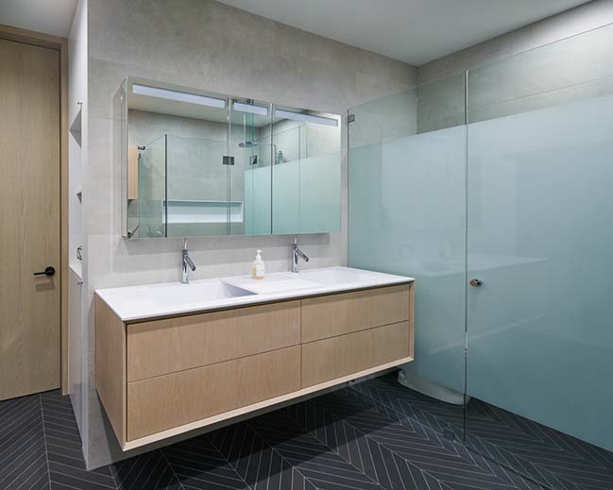
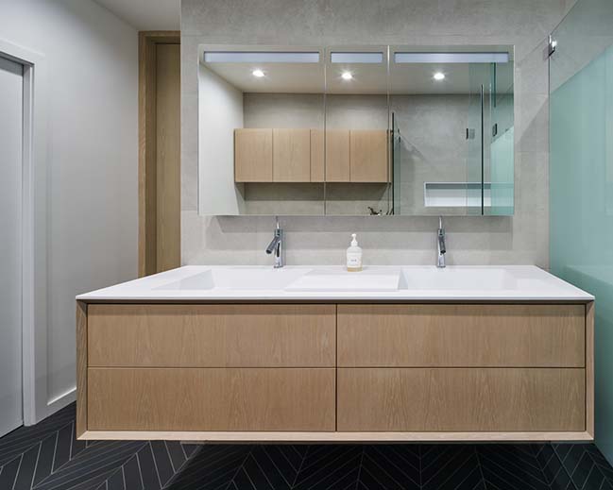
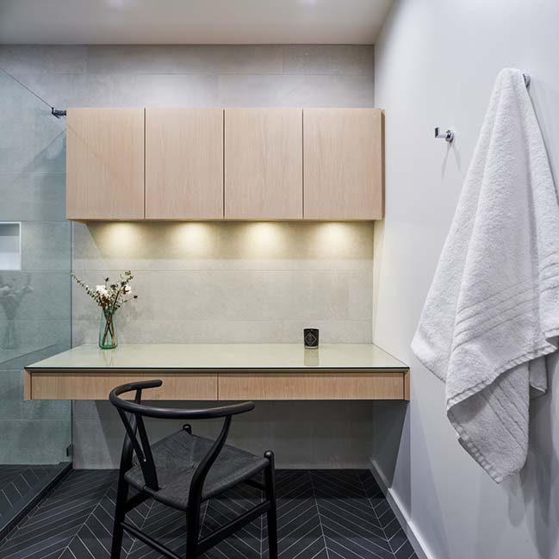
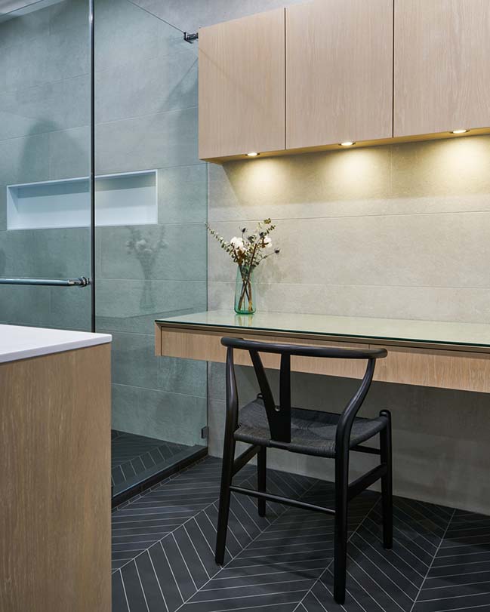
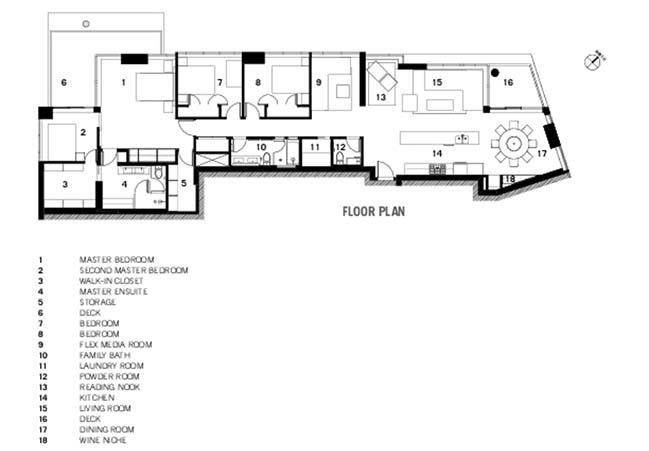
Coal Harbour Apartment by Haeccity Studio Architecture
05 / 25 / 2018 This spacious apartment located in Vancouver's Coal Harbor neighborhood was customized to serve as a multi-generational family centre
You might also like:
Recommended post: Making Doha 1950-2030 by OMA/AMO
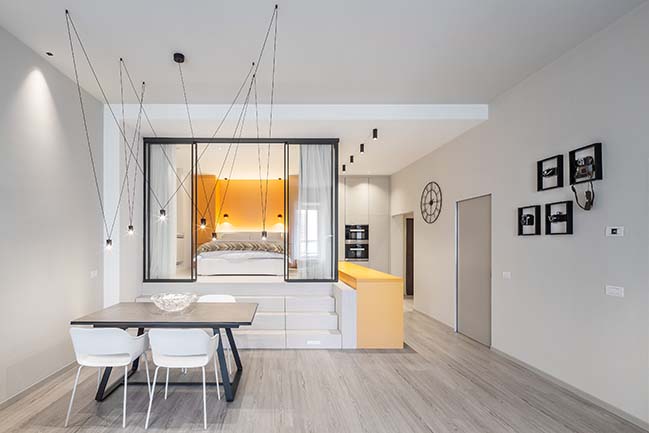
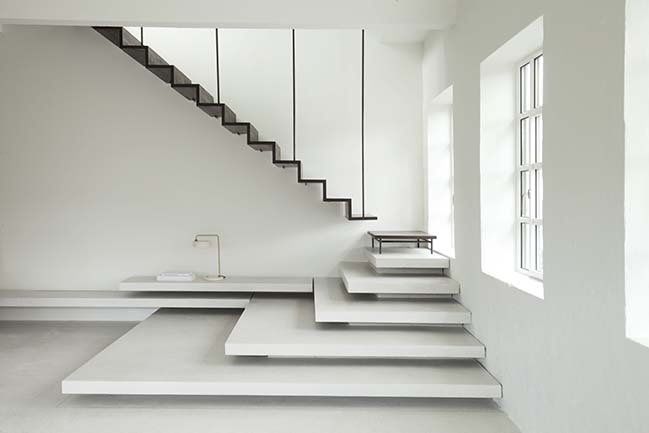
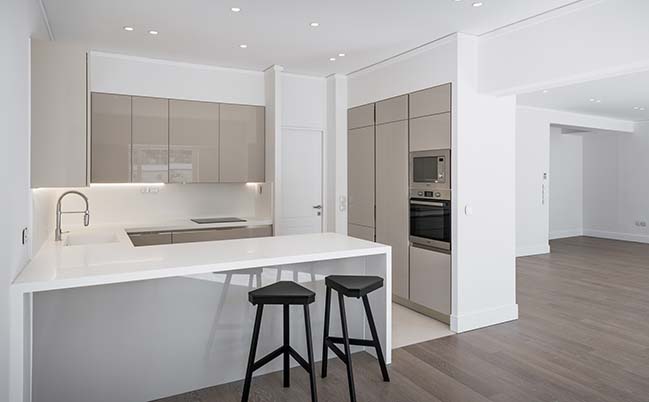
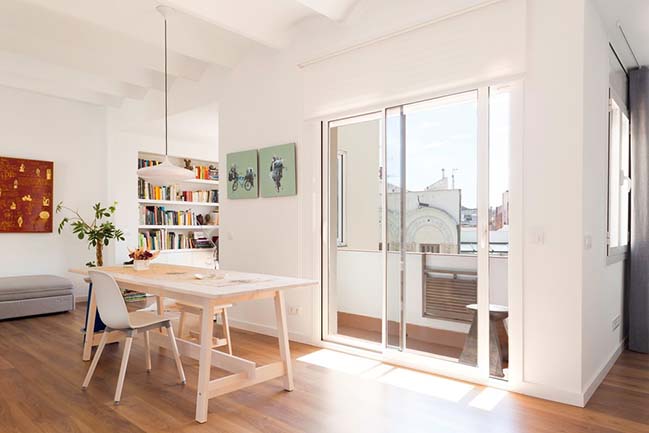
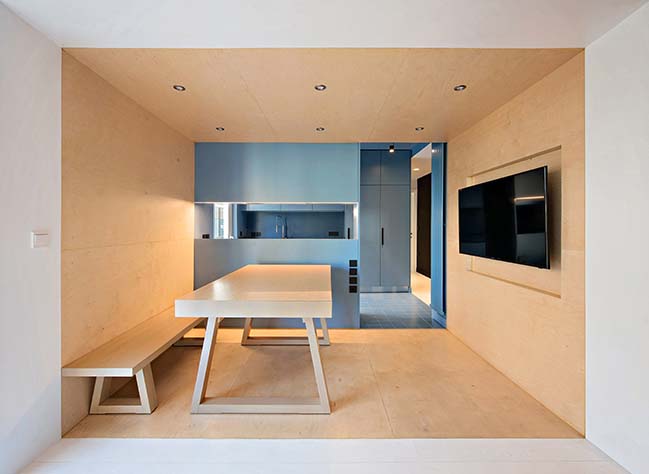
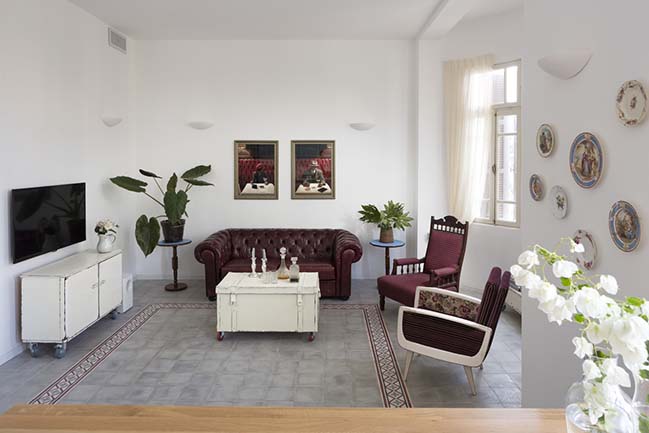
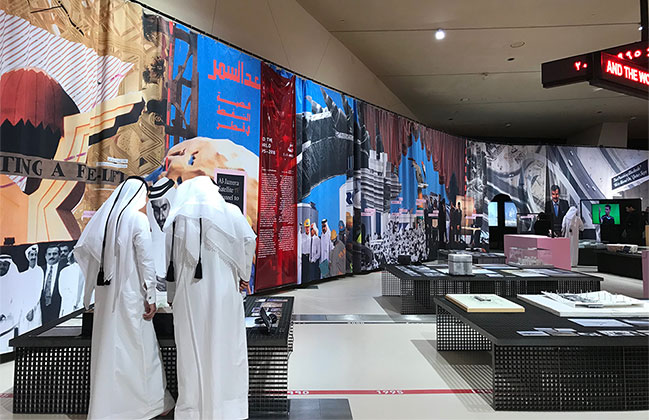









![Modern apartment design by PLASTE[R]LINA](http://88designbox.com/upload/_thumbs/Images/2015/11/19/modern-apartment-furniture-08.jpg)



