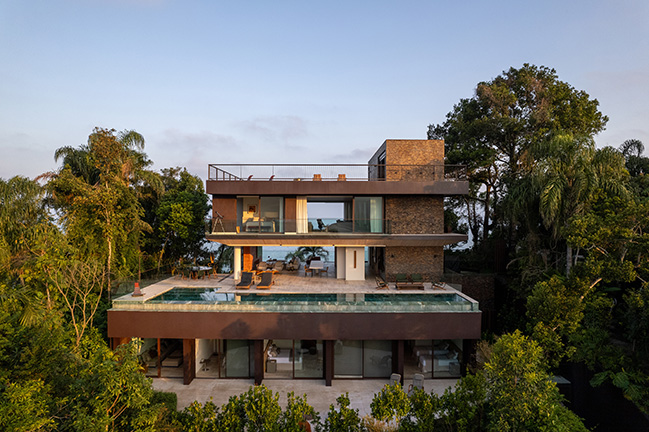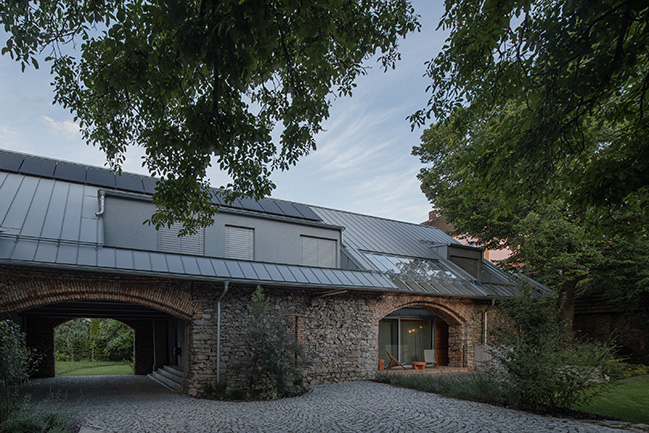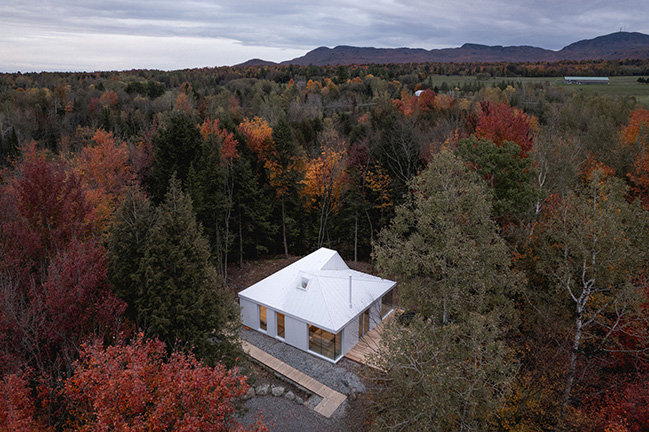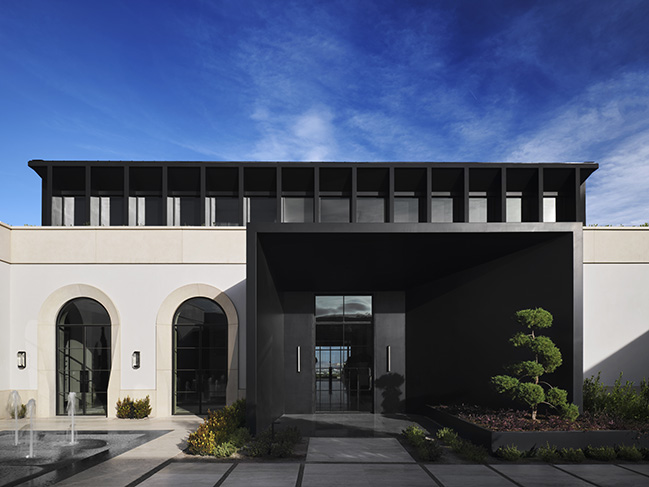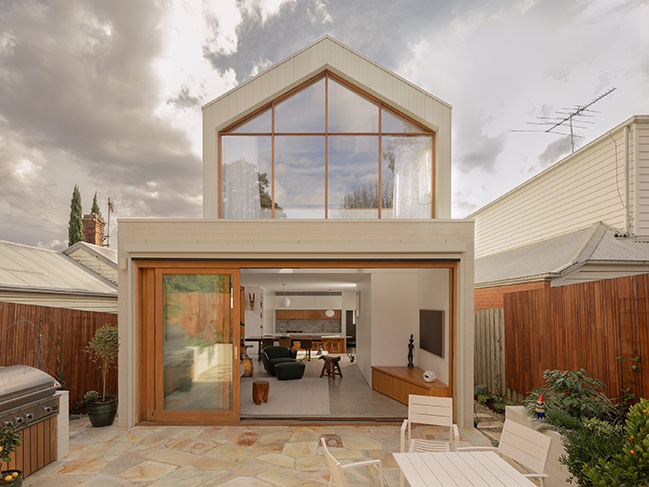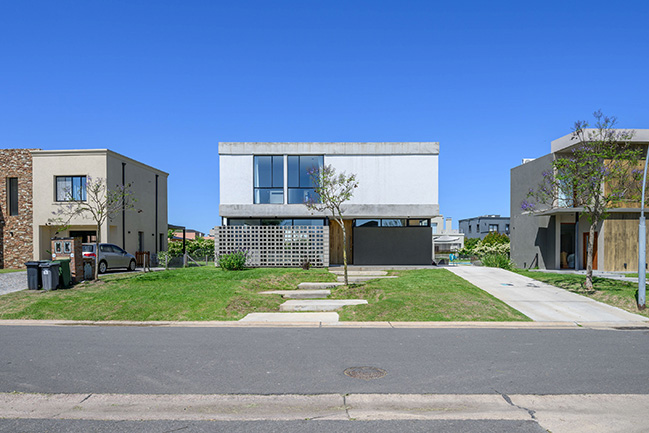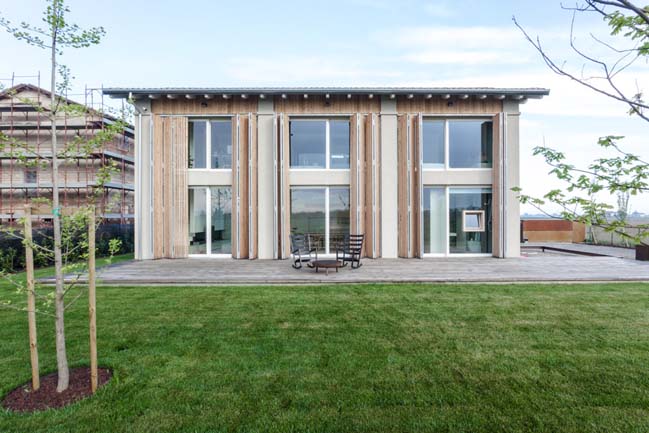12 / 26
2024
The 800 square foot plan (not including the exterior deck) places the bathroom and kitchen along the rear wall, allowing afternoon light to stream in from the west facing windows, along with the auditory sounds of the water and nearby river...
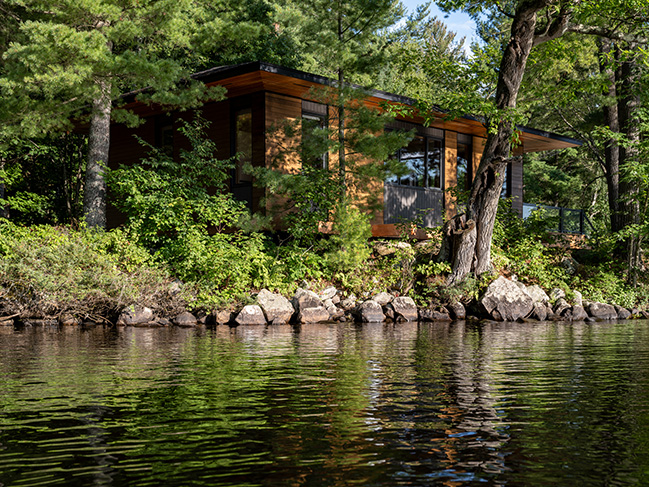
> Rustic Luxury Lakefront Home by Daniel Joseph Chenin | Blending Wilderness & Contemporary Comfort
> Wolf-Huang Lake House by Arielle Schechter, Architect, PLLC
From the architect: This project is located north of Toronto in the Muskoka cottage region, on the north end of Lake Rosseau where the Rosseau River empties into the lake. The site has direct water access in a bay that historically held a wood logging mill dating back to the 19th Century. The mill used the river to send logs down to the lake to be dried, cut and shipped throughout the region.
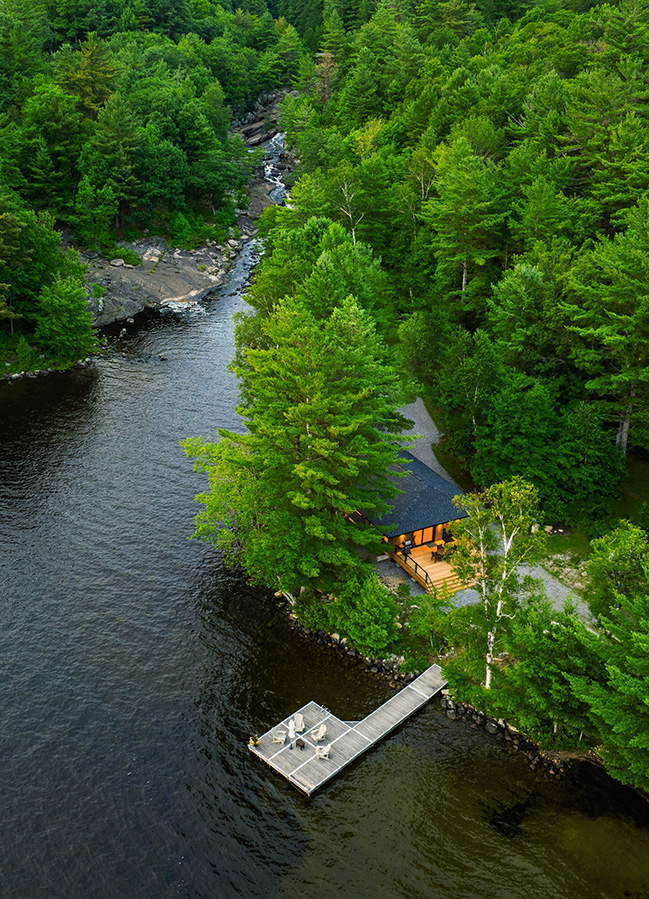
The brief included the removal of an existing wood cabin, dating back to the mill where workers used to gather. The existing cabin was not reusable, but the building footprint was grandfathered in for its immediate proximity to the lakefront and to take advantage of planning regulations. The 800 square foot plan (not including the exterior deck) places the bathroom and kitchen along the rear wall, allowing afternoon light to stream in from the west facing windows, along with the auditory sounds of the water and nearby river.
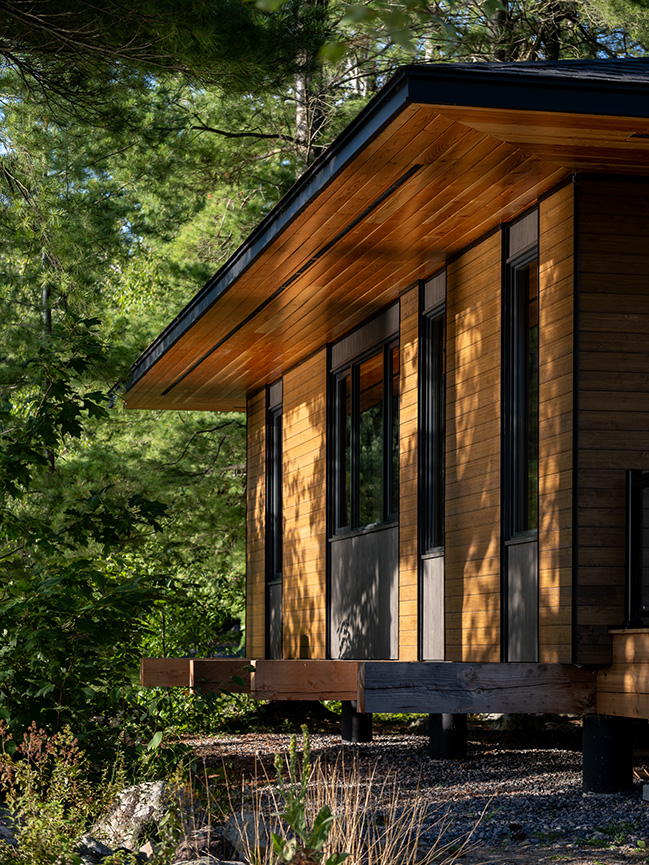
The heavy timbers exposed on the interior are inspired from the history of the logging site. These load bearing timbers support the offset roof truss which has ample overhang to protect from the heavy rain and snow the region receives, as well as blocking out the hot summer sun. The raised nature of the cabin was to prevent as much disturbance to the land as possible and to preserve the surrounding canopy. The growing family will use this cabin and its 2 bedrooms to foster their time in nature.
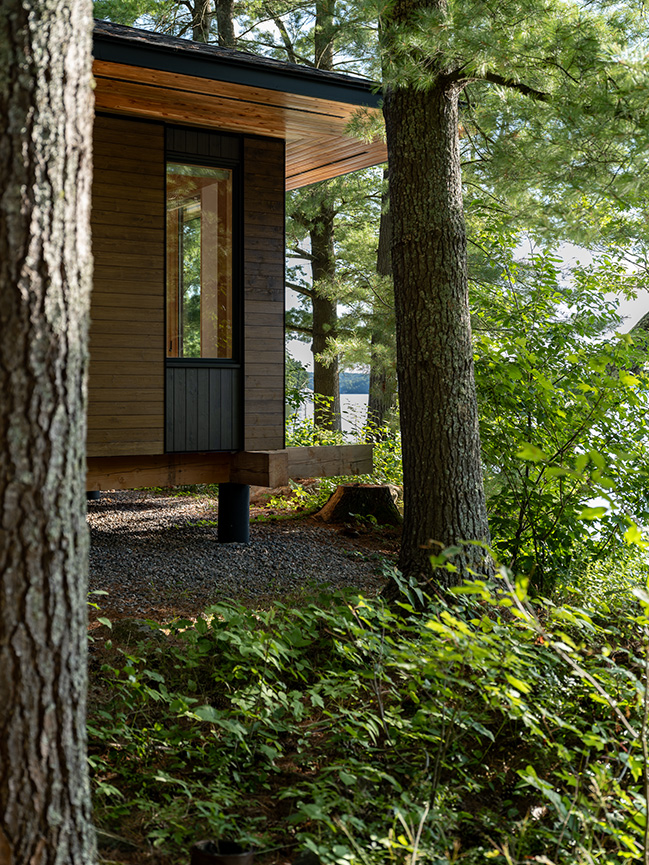
A challenge to the project was its immediate proximity to the water. We wanted the building to sit lightly on the land. Initially, a strategy of helical piles were developed for the lightest touch on the ground, however the soil conditions and large boulders within the ground prevented this. Delicate digging to protect tree roots and the removal of boulders allowed concrete piles to be used.
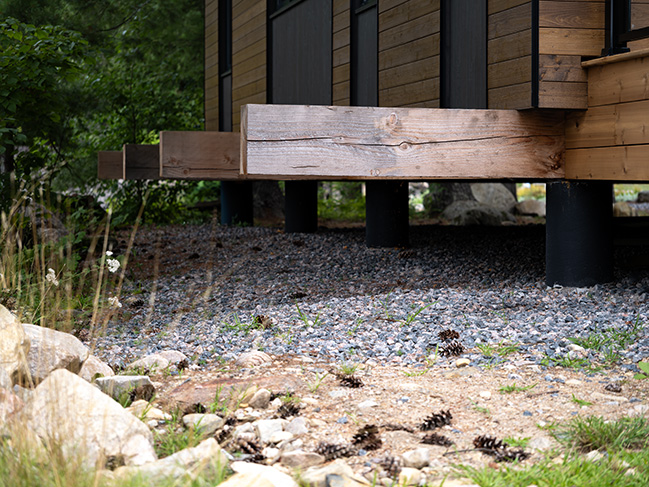
The placement of windows and the arrangement of space took into account viewpoints of the surrounding nature. Framing trees, the lake and vantage points for the activities taking place on the interior and access to the exterior.
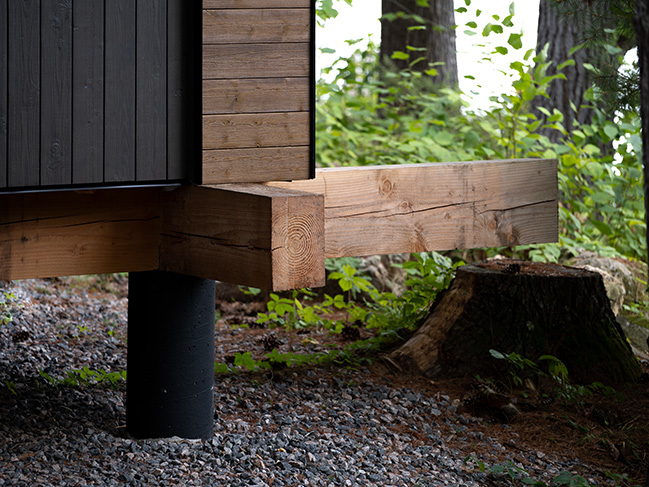
The large timbers on the exterior and interior which support the entire cabin are each a single tree. Exposing them was to bring warmth into the interior, highlighting them with a skirt of lighting in the dropped ceiling of the main living area. On the exterior, they will turn a grey silver over time with a gentle fading of patina closer to the structure.
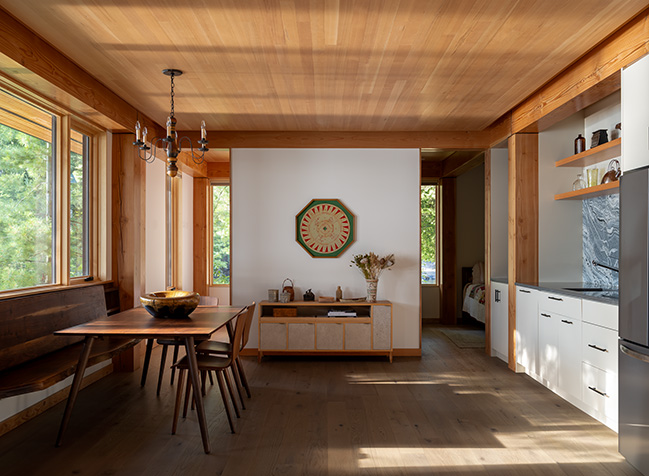
The large overhang was to protect against the hot Muskoka summer sun, perfectly preventing direct solar gain into the cabin during the hottest months and times of day. Later in the season, the sun streams in beautifully through the open tree trunks on the edge of the waterfront.
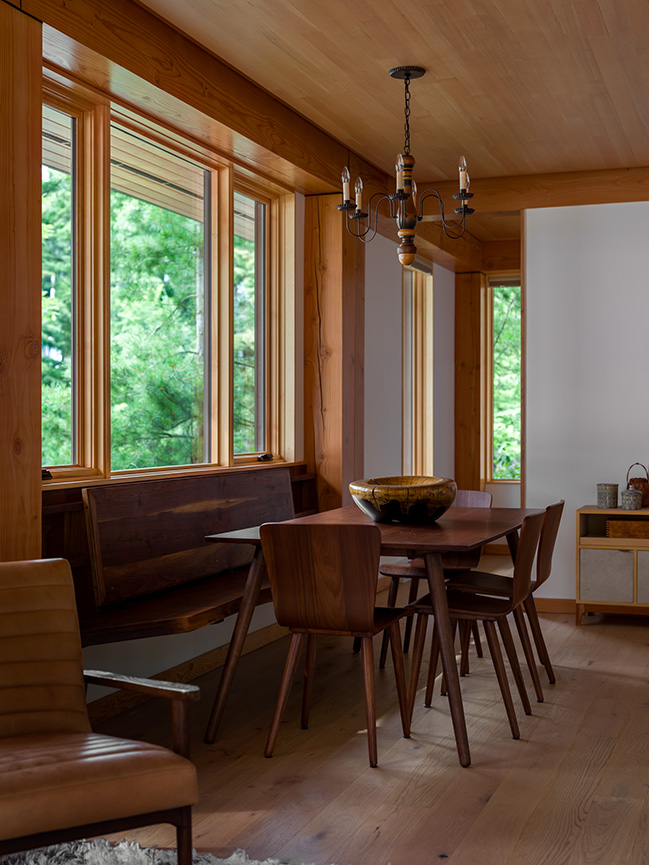
Architect: Still Architects
Location: Muskoka Lakes, Ontario, Canada
Year: 2024
Project size: 800 ft2
Photography: Jeremie Warshafsky
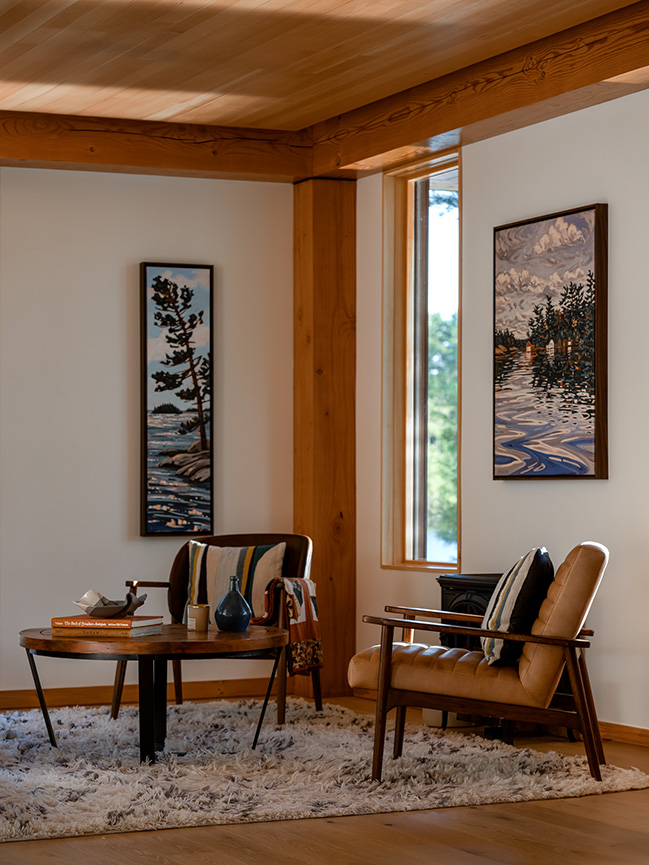
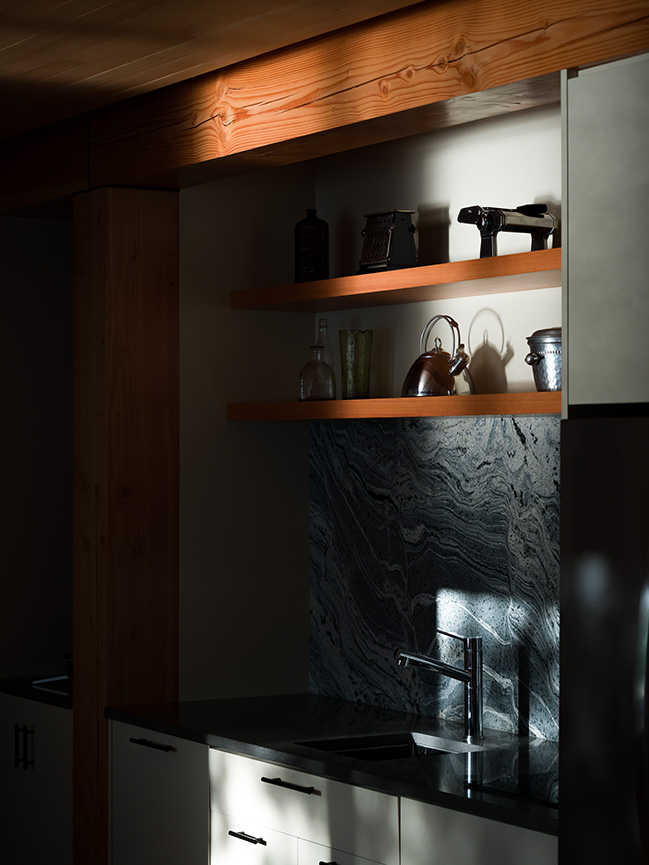
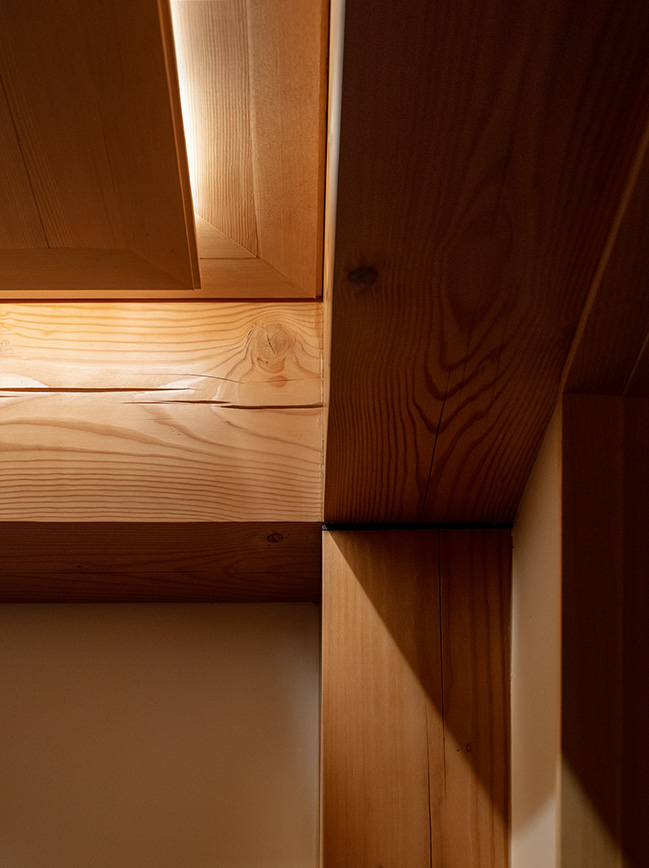
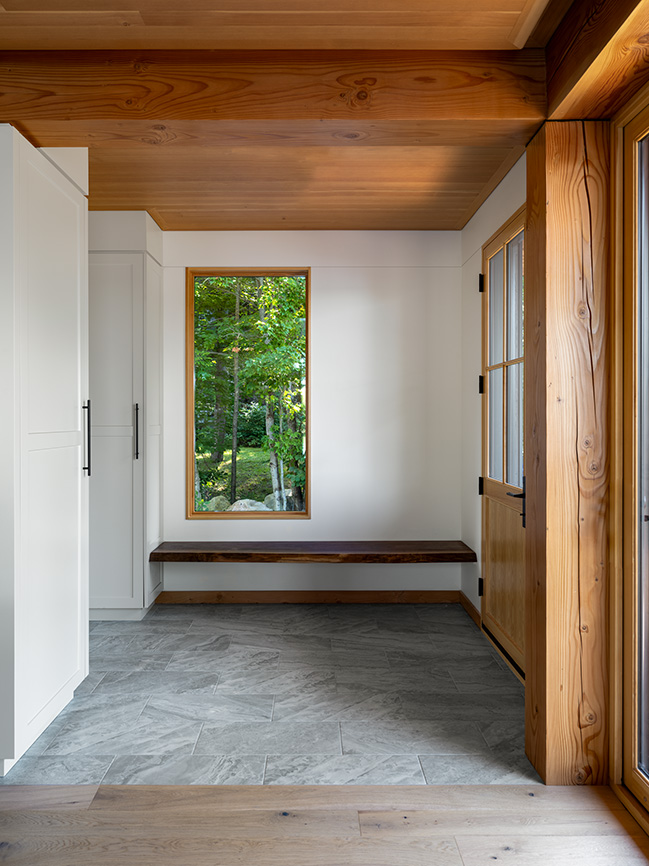
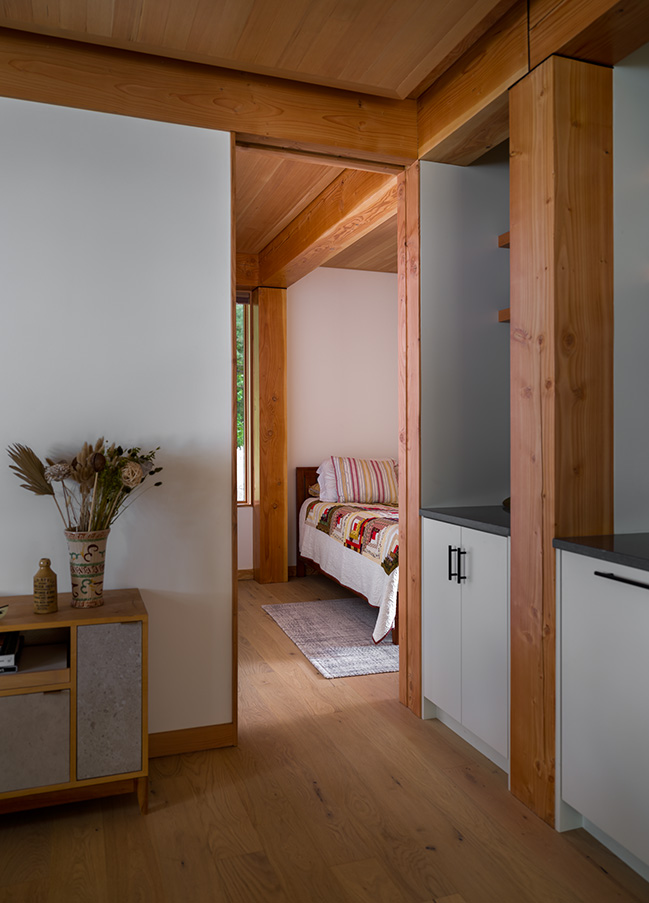
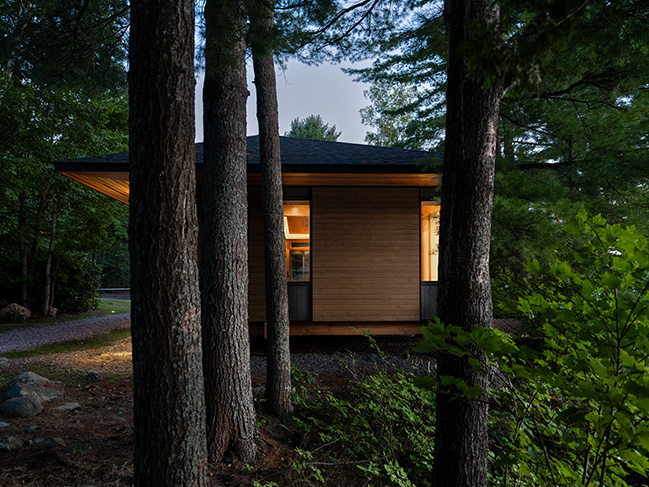
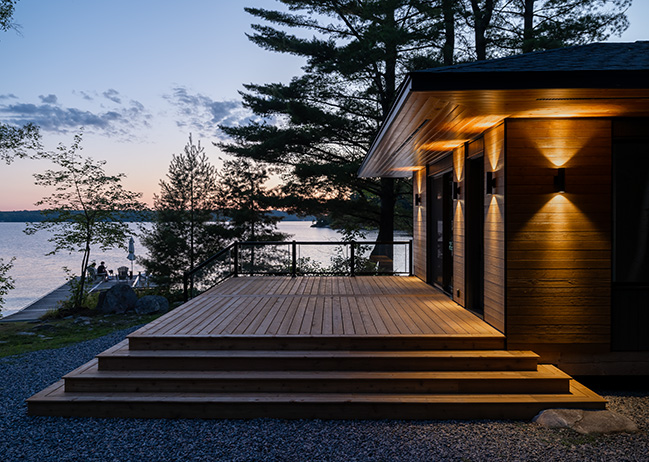
Lake Rosseau Cabin by Still Architects
12 / 26 / 2024 The 800 square foot plan places the bathroom and kitchen along the rear wall, allowing afternoon light to stream in from the west facing windows, along with the auditory sounds of the water and nearby river...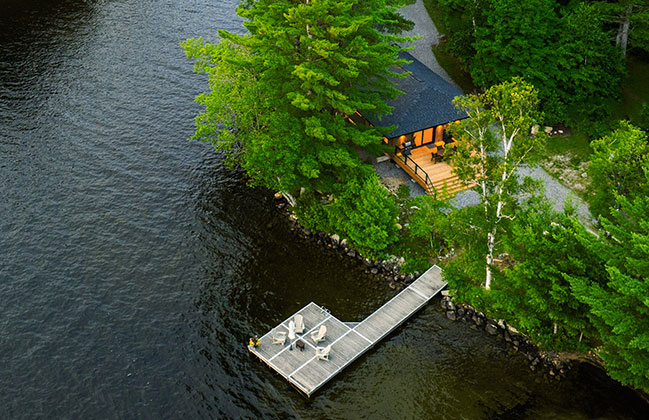
You might also like:
Recommended post: Casa Effe-E by Archiplan
