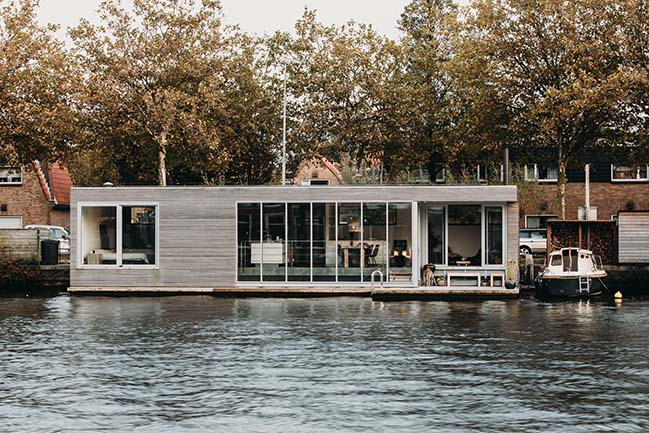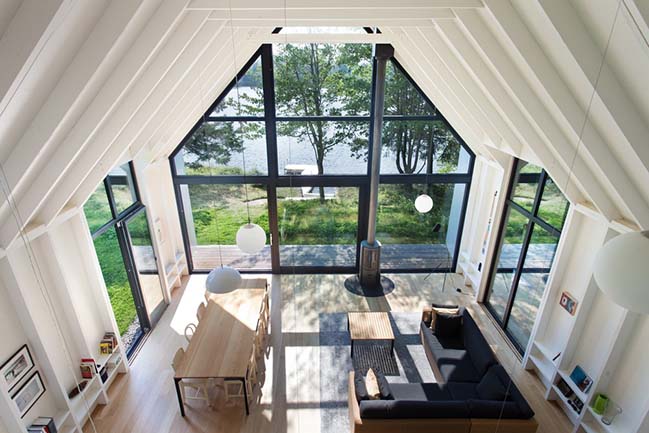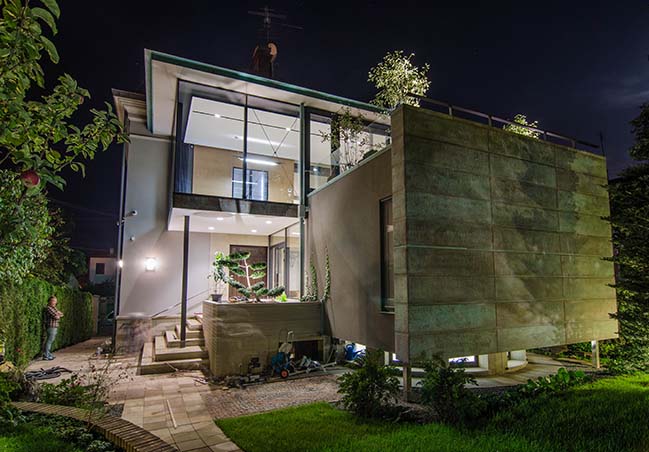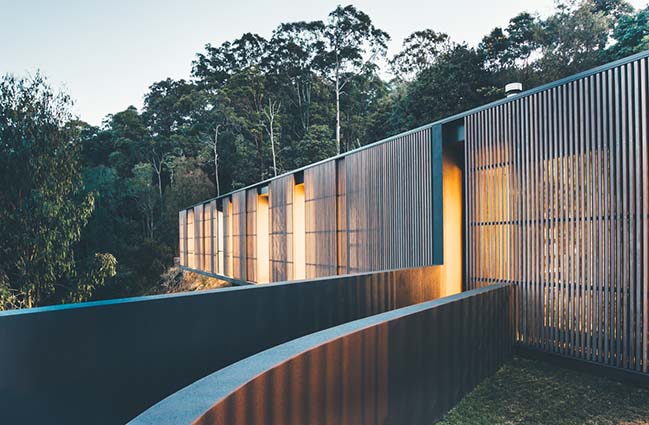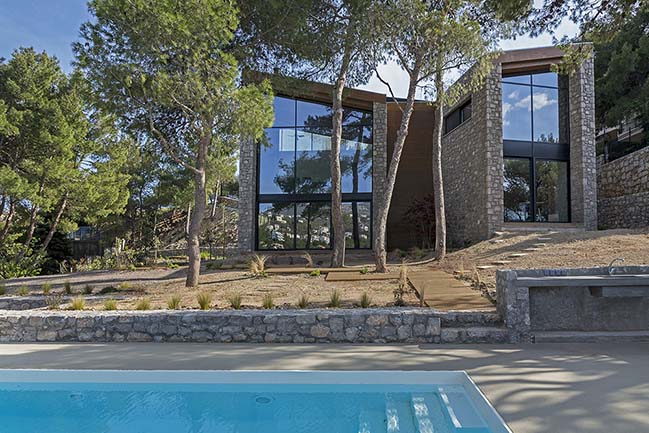02 / 18
2018
The design developed from the client’s brief, which was to have a modern house inspired from the family’s roots in Kerala, India. Kamat & Rozario Architecture looked towards traditional palace construction of Kerala for inspiration.
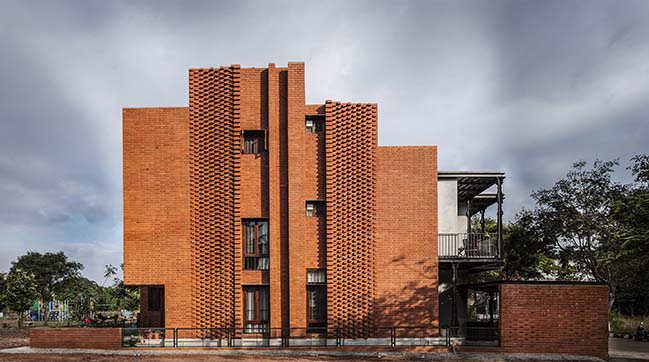
Architect: Kamat & Rozario Architecture
Location: Bangalore, India
Year: 2018
Area: 3,650 sq.ft.
Project Architect: Divya Joseph
Design Team: Smruti Kamat-Rozario, Lester Rozario & Divya Joseph
Manufacturers/Products: St Gobain- Glass, Jaquar- Bathroom Fittings, Asian Paints- Paint
Photography: Niveditaa Gupta & Lester Rozario
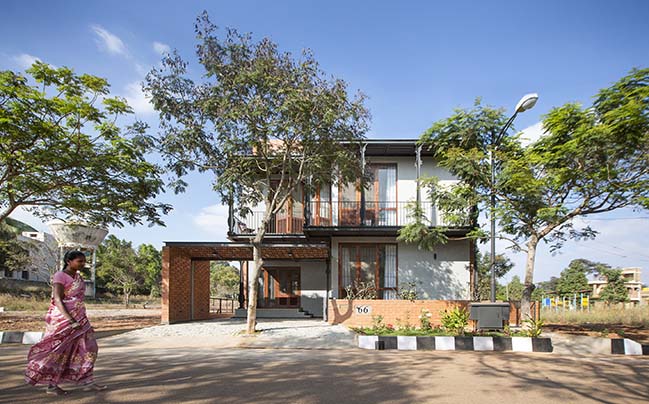
From the architect: We noticed a few key features that most of these structures portrayed, such as - the verandah that wrapped the living spaces all around, the appearance of a heavy masonry base on the ground floor, with thick arches and carved columns and a first floor which appeared to be lighter in terms of materials and overall treatment. This became the inspiration for the front façade of the building.
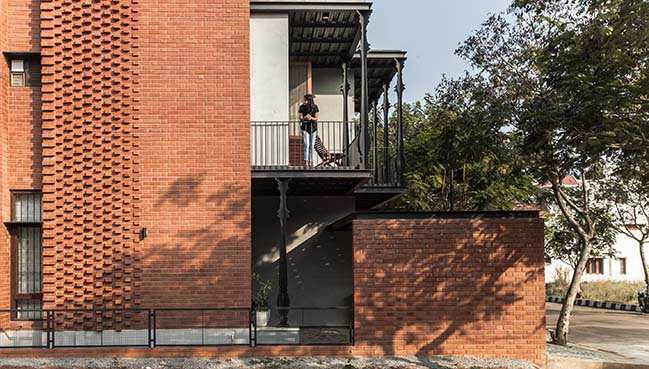
Carved columns, which are a prominent element of traditional Kerala architecture, were adopted but with a contemporary twist. We fashioned them using metal sheet, cut out to match the silhouette of a traditional column and placed as a cross. These columns frame the front of the house and sit on a large continuous overhanging balcony. The overhang in the front not only protects the south façade but also allows for ample cross ventilation.

The planning has been kept simple. The open and continuous public and semi public spaces are on the ground floor along with the guest bedrooms. Individual private spaces for the couple and their children, along with a separate family area are on the first floor. The main exercise of designing the plan as an outward looking structure was to take full advantage of views. The front opens up to a quiet street and the rear to a park. A centrally located skylight over the staircase allows a mild draft of air by ventilating it at the upper level aiding the movement of air.

The two sides of the building show the strong presence of exposed brick masonry. The earthy terracotta colour makes a direct reference to the materiality of Kerala architecture and stands in sharp contrast to the light metal balconies pushing through in the front and rear. Openings in the masonry are kept minimal in order to accentuate the openness in the front and rear. The undulating brick masonry is a playful interpretation of a Mangalore tiled roof surface – another element seen extensively in Kerala. The masonry swells out to allow for openings and is constructed using the Flemish bond. As the brick gradually corbels outwards, its negative imprint is seen on the inner side - almost as an acknowledgement of the drama outside!
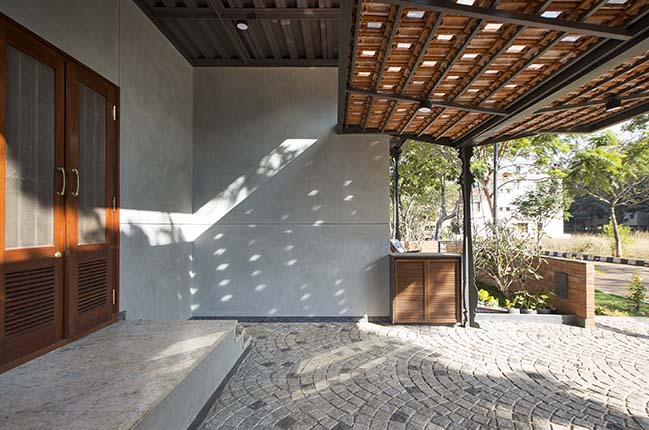
The use of materials for the interiors was also inspired by those seen in a traditional Kerala home. The combination of cane screens with teak wood is an attempt to add that element of nostalgia to an otherwise minimal interior. The continuous, almost monolithic granite floor helps further accentuate the open ground floor plan.
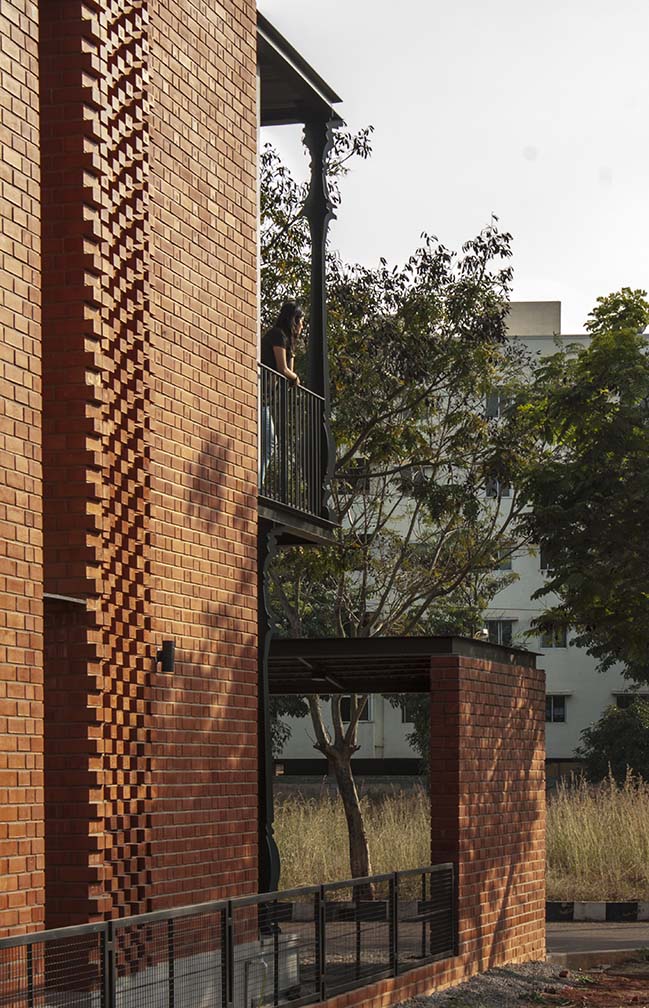
The house is powered by solar panels placed on the roof of the structure.
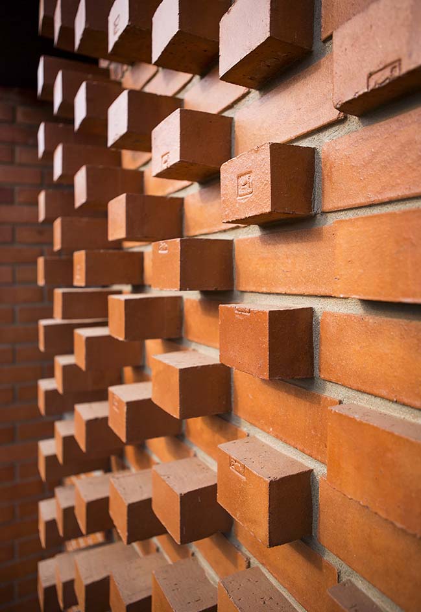
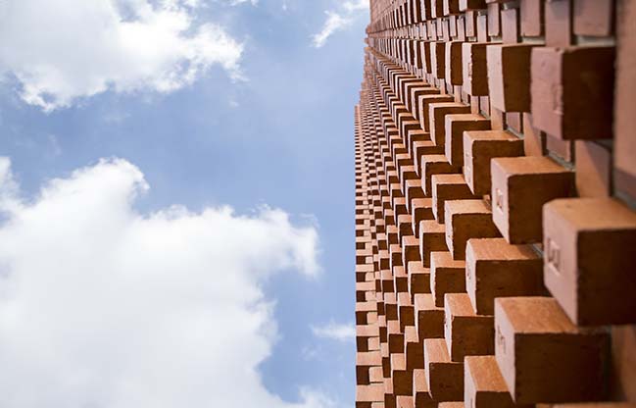
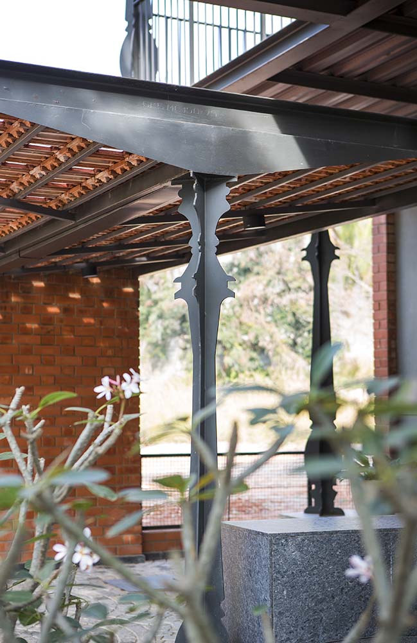

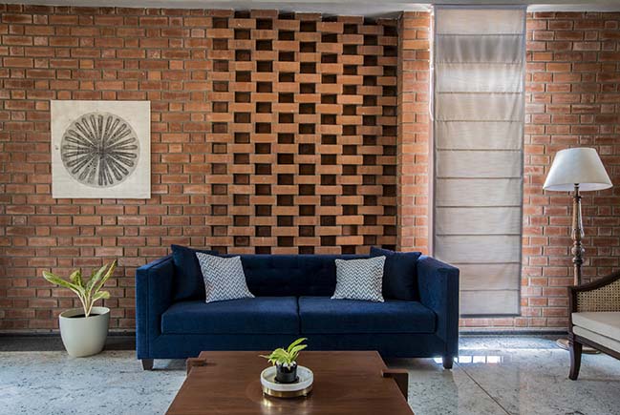
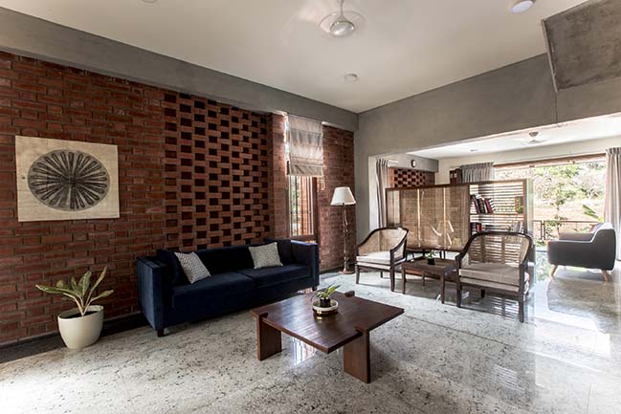
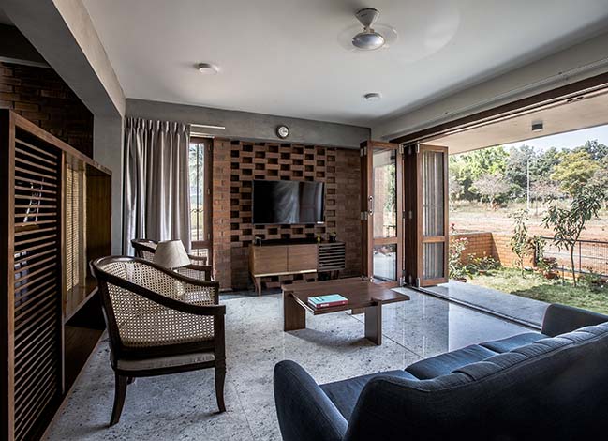
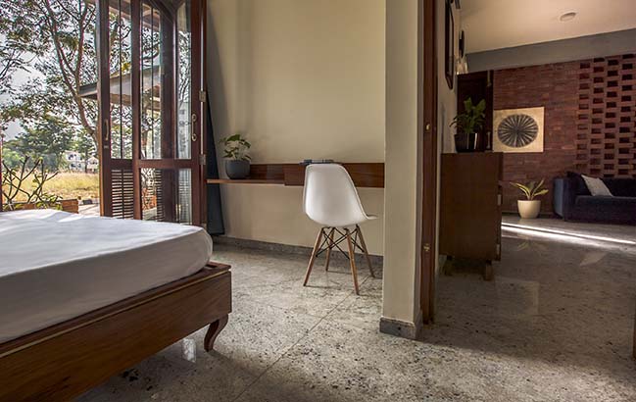
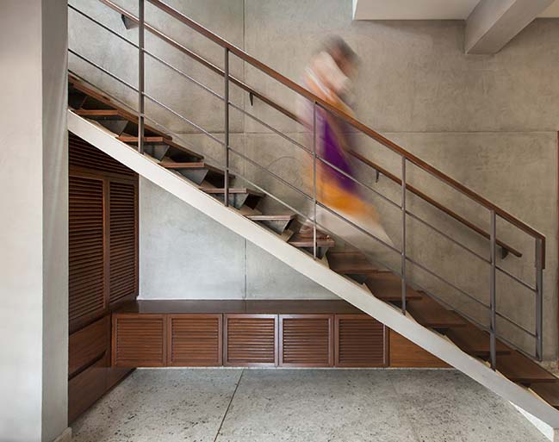
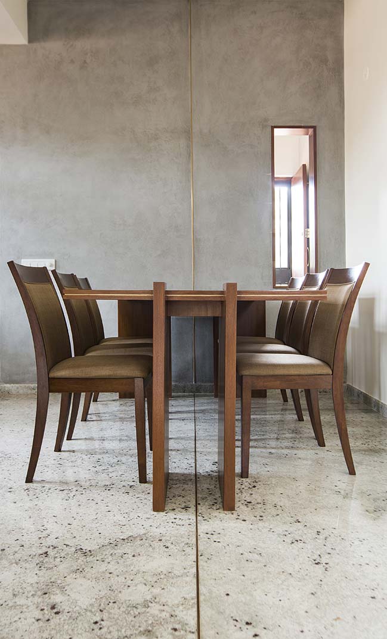
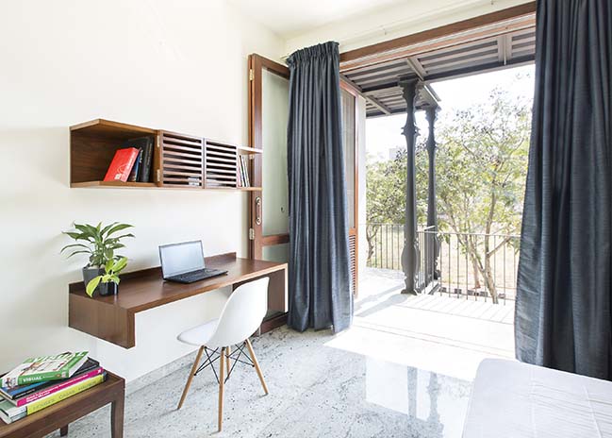
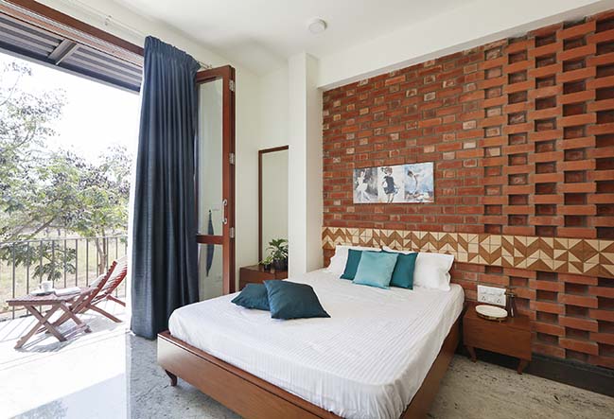
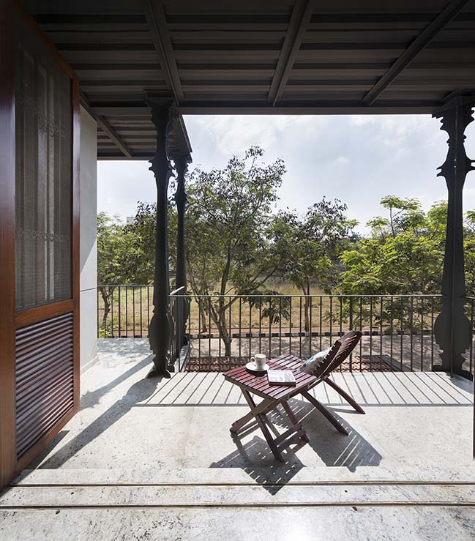
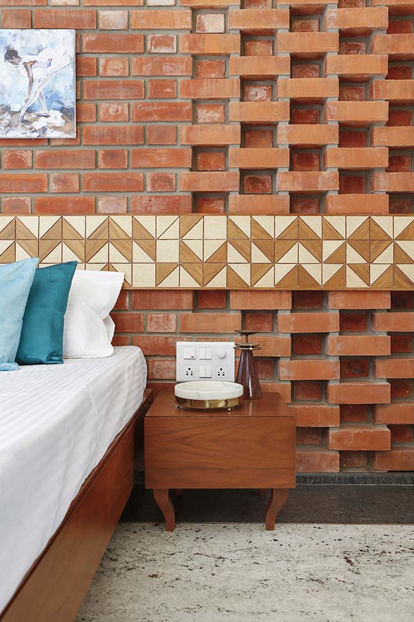
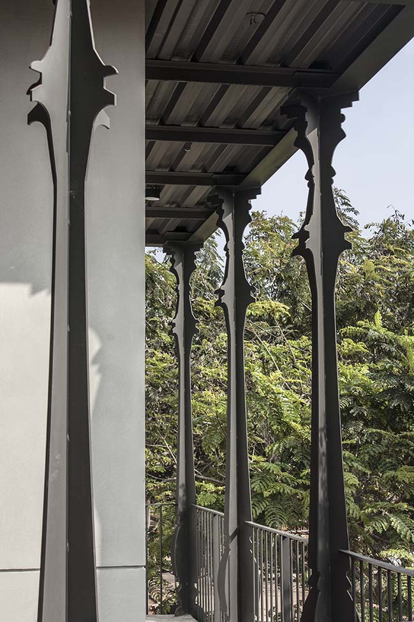
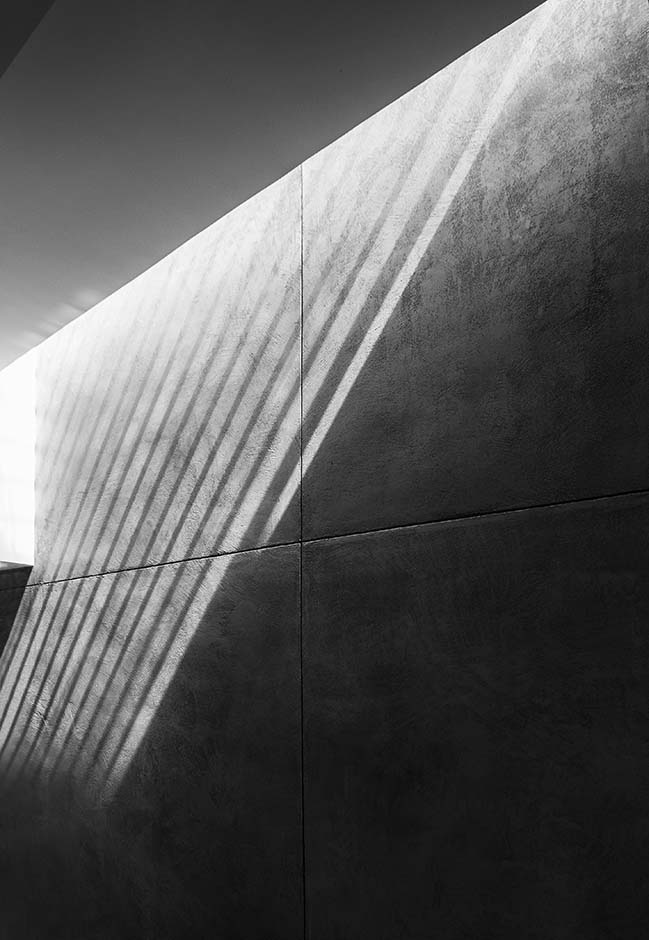
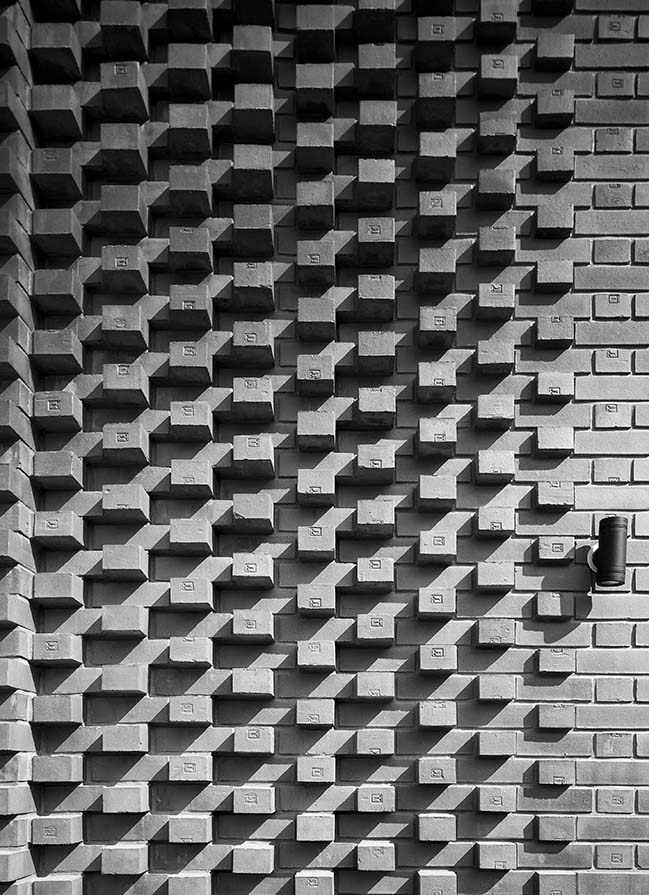
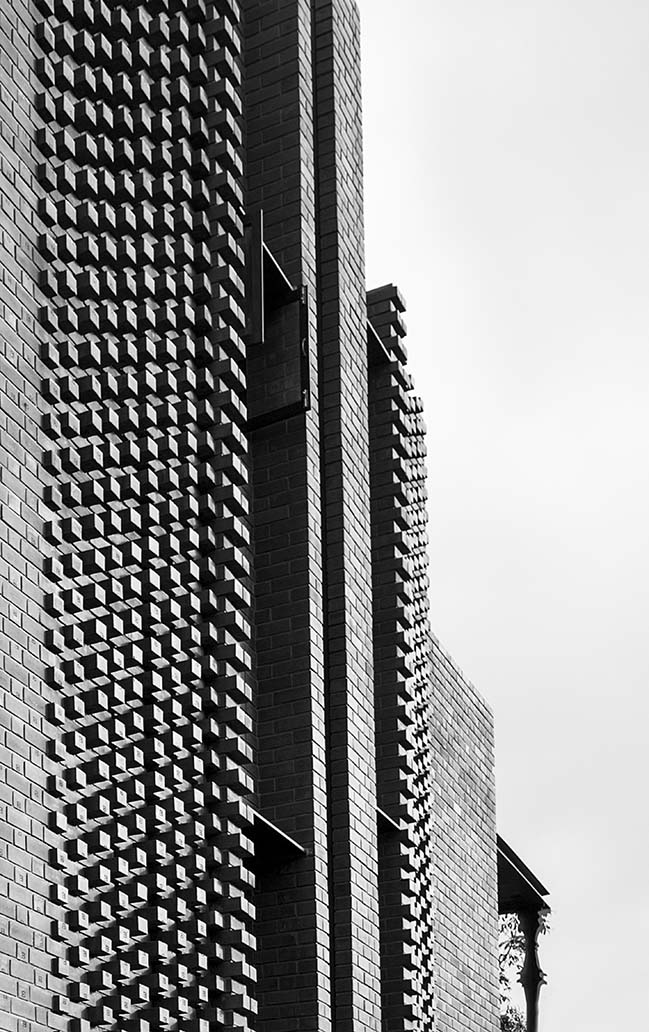
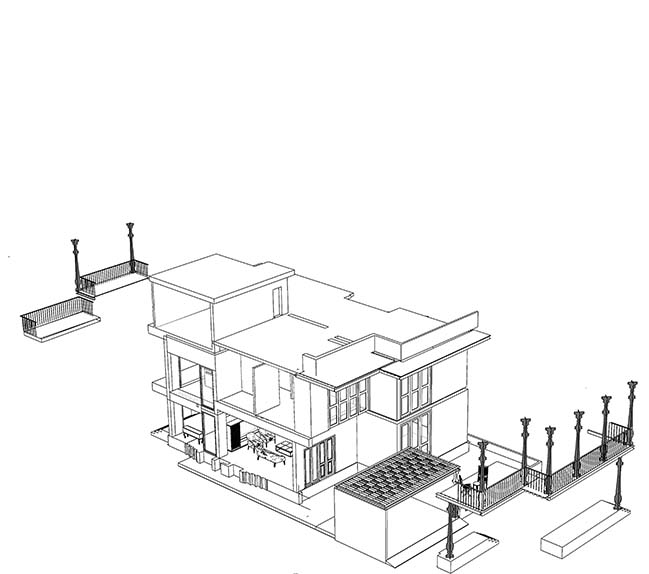
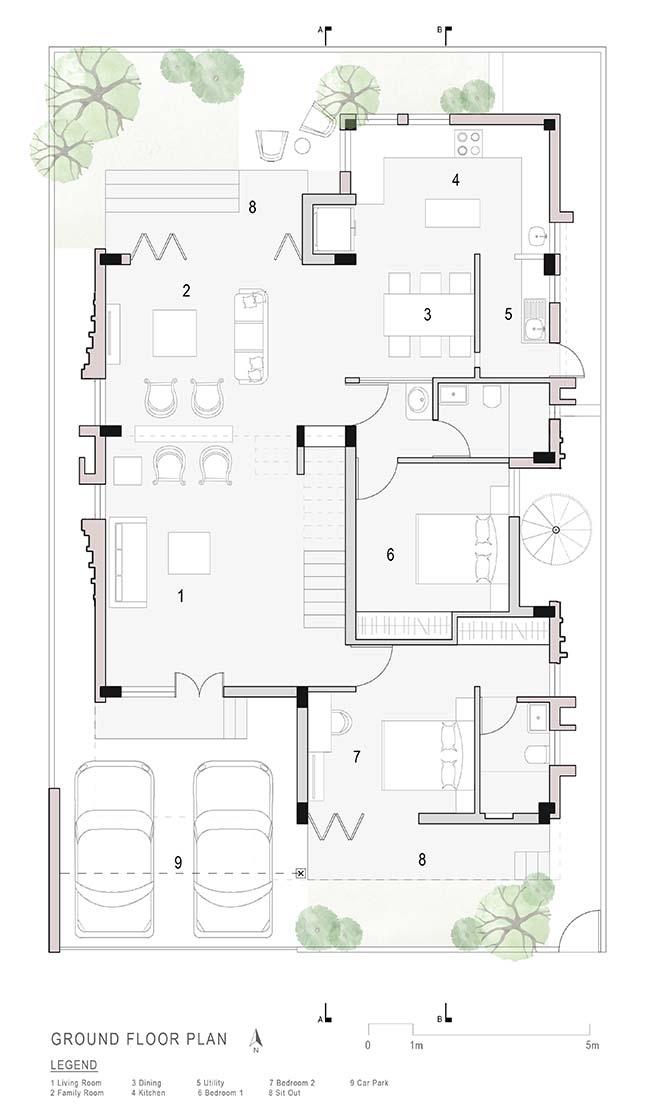
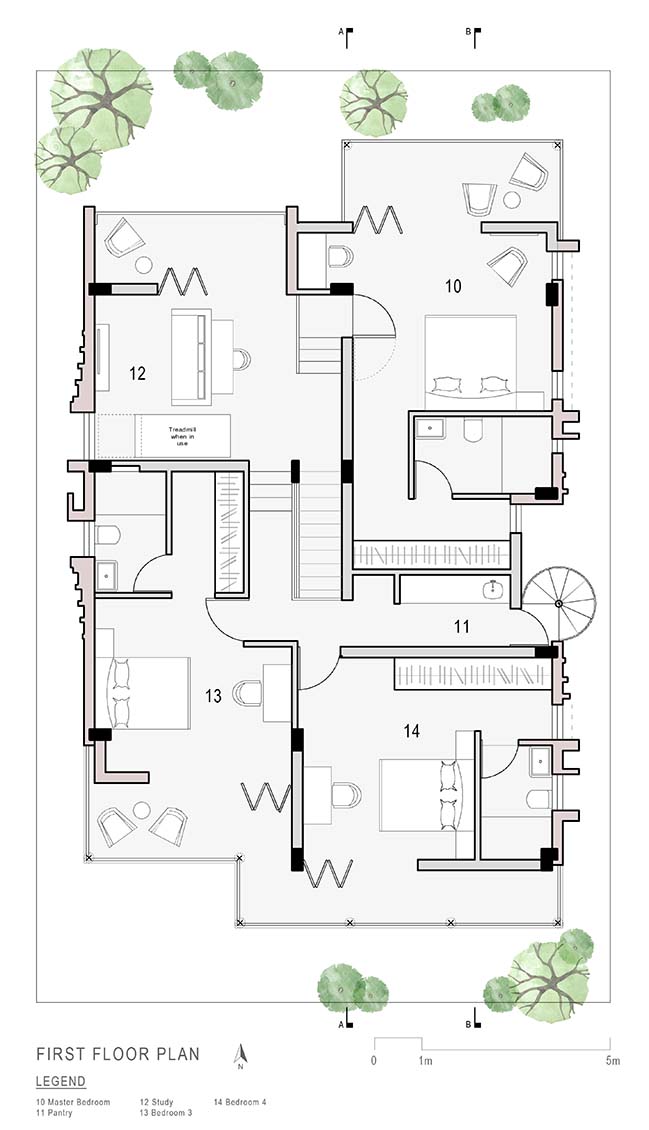

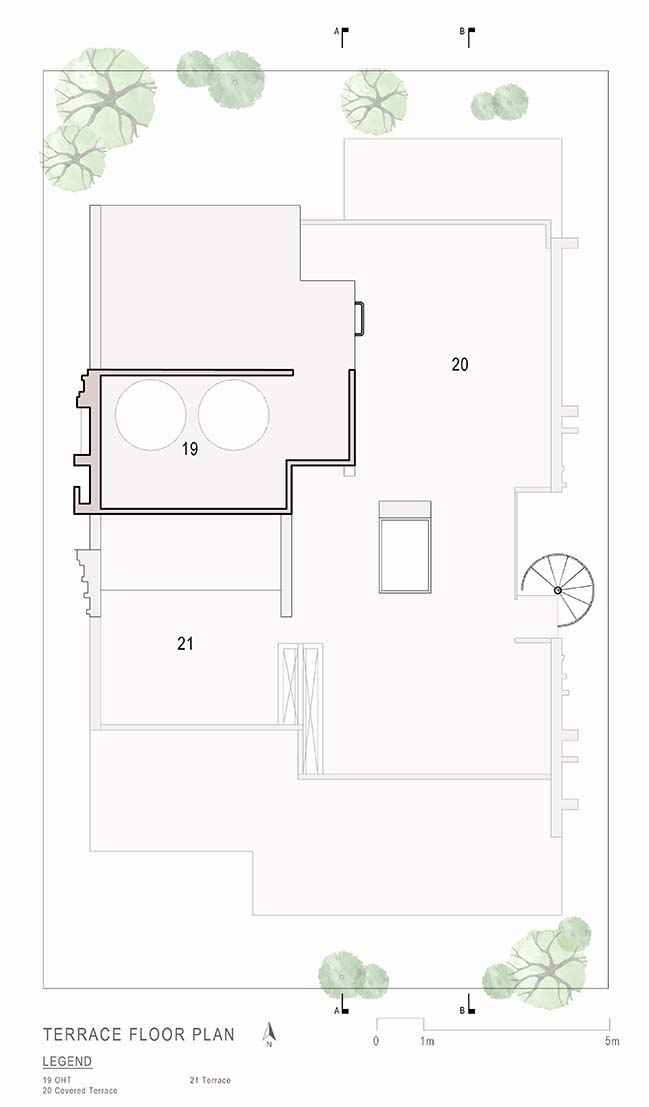
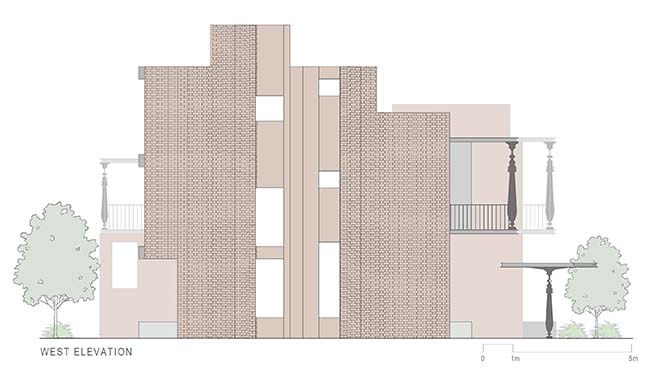
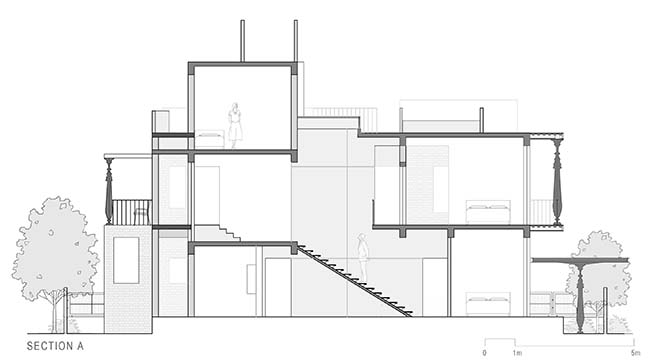
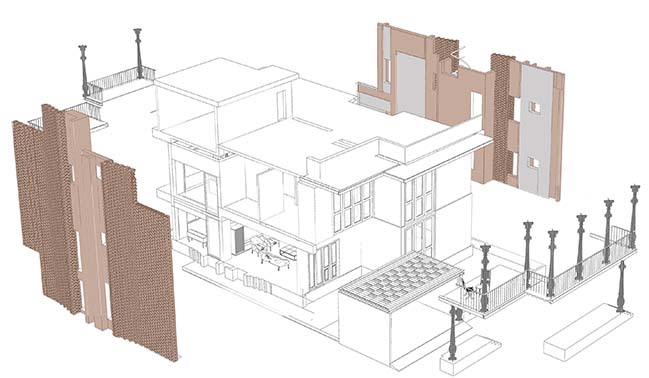
> Studio in Wrocław by Kohlrabi Architektura
> Brickwall House by YCL
Corbel House by Kamat & Rozario Architecture
02 / 18 / 2018 The design developed from the client’s brief, which was to have a modern house inspired from the family’s roots in Kerala, India
You might also like:
Recommended post: Modern penthouse by Gantous Arquitectos
