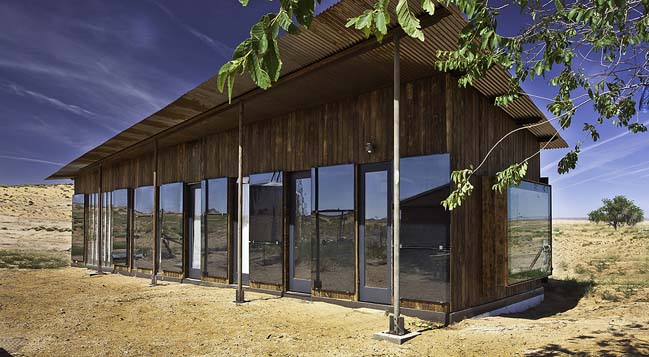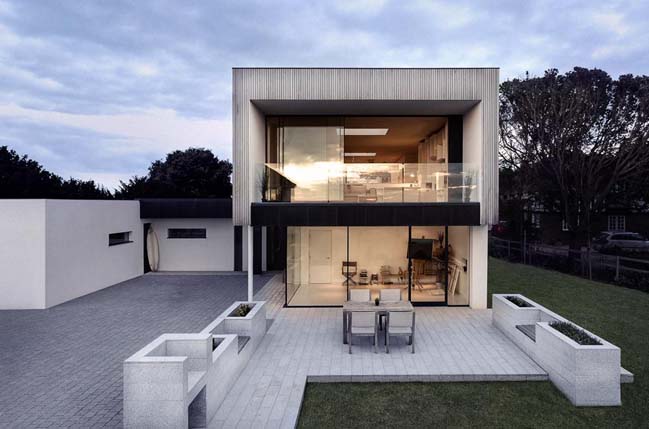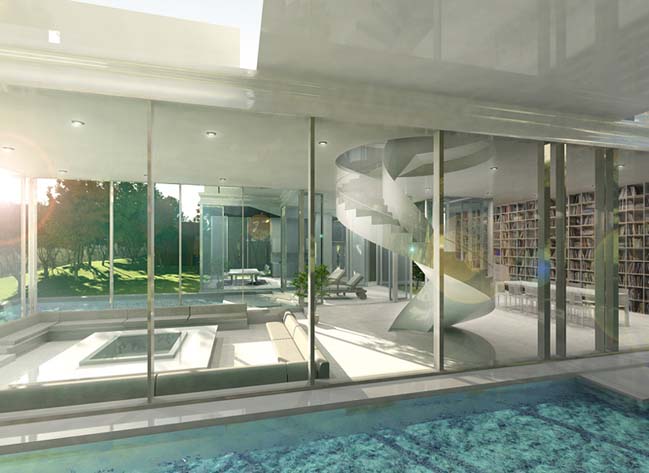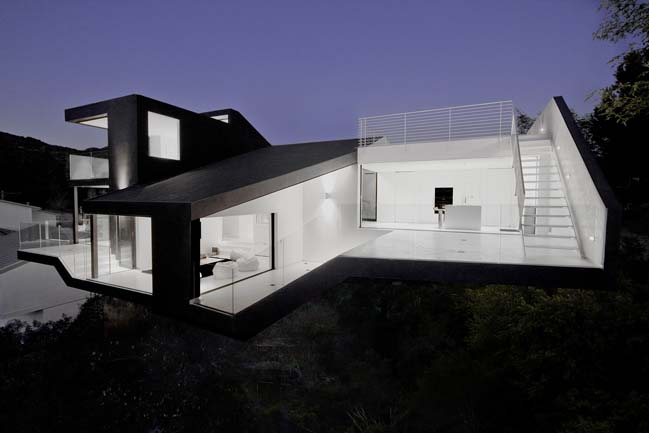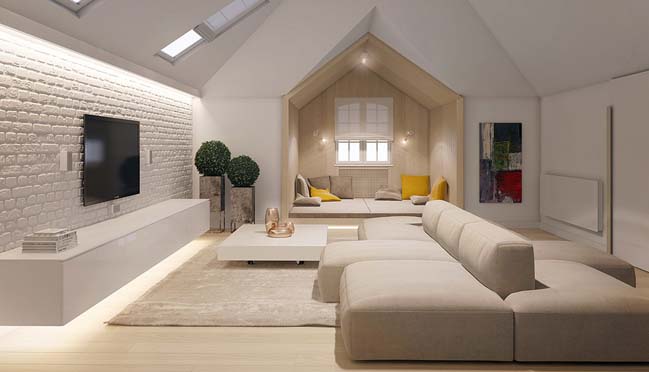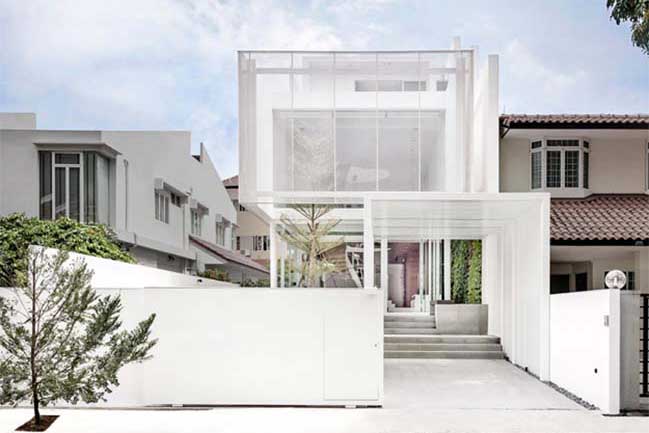09 / 04
2015
Located in Australia. Diagonal House was designed by Simon Whibley Architecture which has the design is based on principles of passive heating and cooling: maximising exposure to controlled northern light, and using cross ventilation in combination with a sheltered pond.
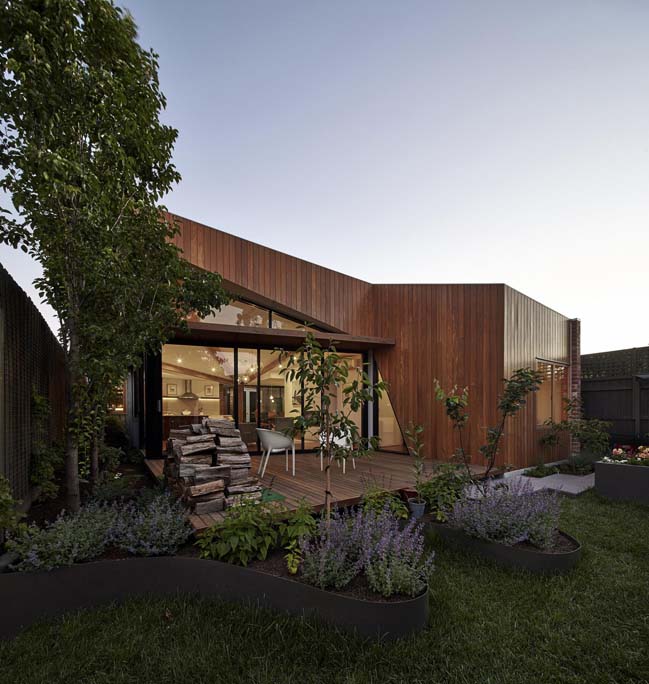
From the architects: The addition opens like a fan towards the rear courtyard; living, dining and kitchen spaces arranged upon a diagonal line laid across the site, connected to Northern sun. Between these spaces, bedrooms, a bathroom and a study run along the long axis of the site, like parts of the existing house staggered along the site’s length.
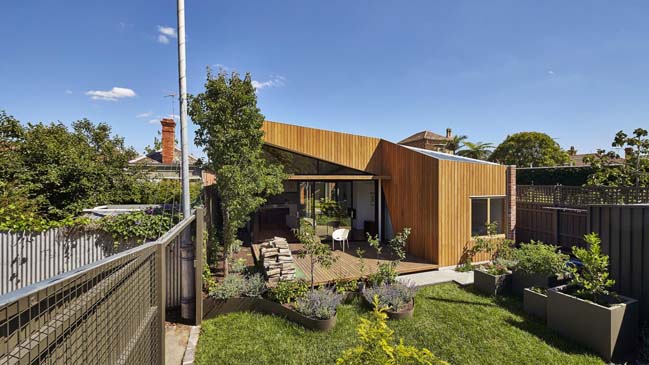
In combination, the dynamic living spaces of the house are framed by these more contained private areas. The bedrooms and bathroom retain a private aspect to outdoor garden areas, while the living, kitchen and dining spaces flow through the dwelling from the large rear courtyard to a smaller one between the old and new parts of the house.
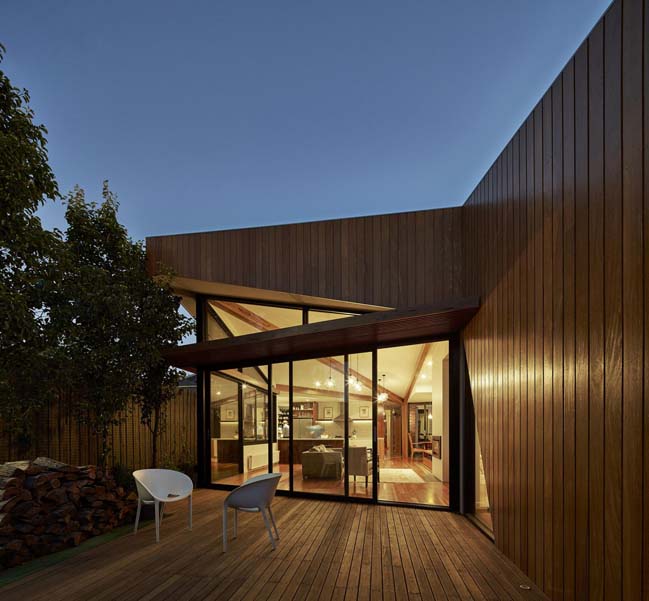
The roof folds across the site; rising towards the north, and lowering to the bedroom areas on each side, allowing a large – and rescode compliant – living space. Clad in timber, its lightness is collaged with the solidity of the recycled brickwork used for the bedrooms.
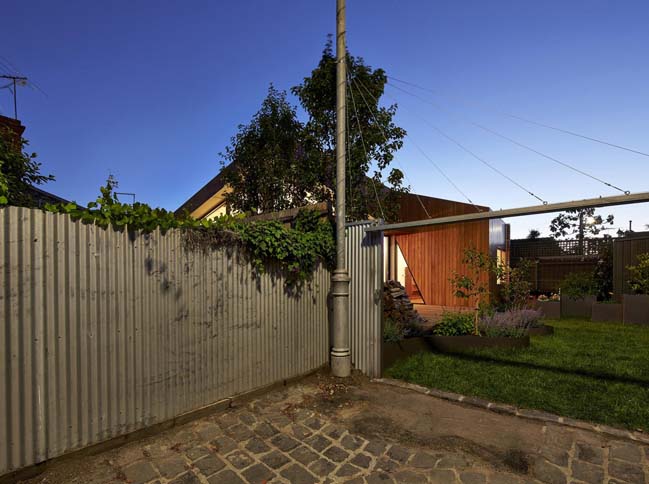
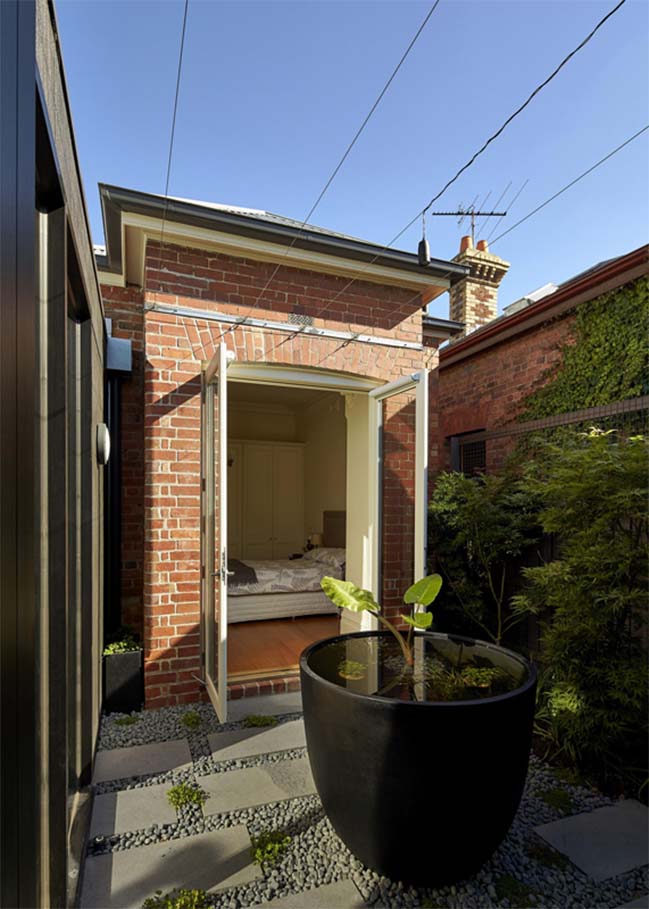
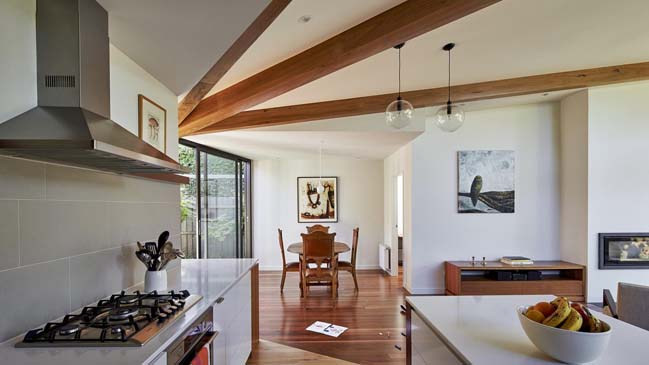
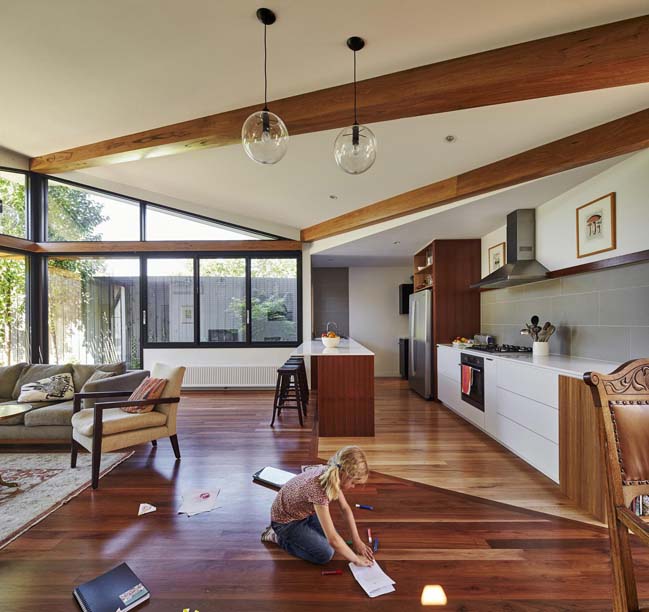
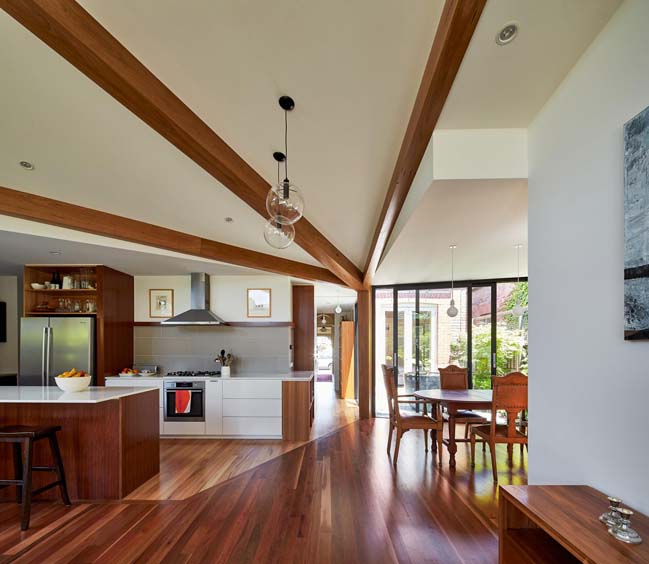
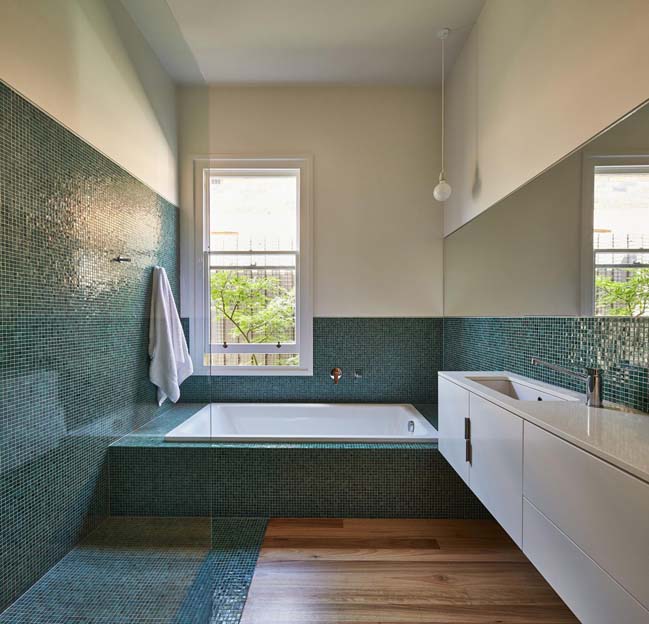
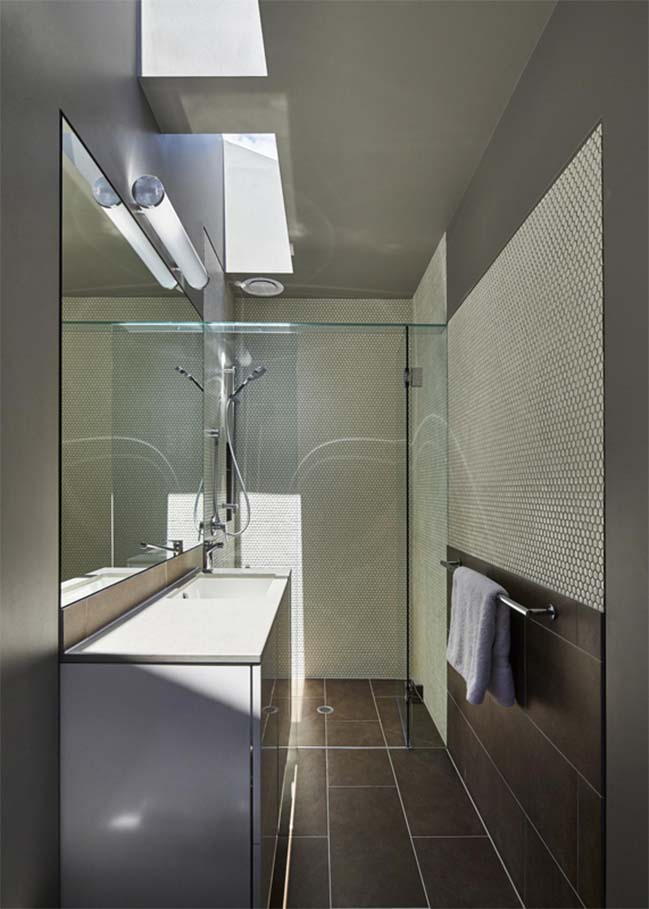
photos by Peter Bennetts
> The Glass House Mountain House By Bark Design
> Dream House In Australia By SAOTA
> Hill House With Circular Structure By Tzannes Associates
view more home designs
Diagonal House by Simon Whibley Architecture
09 / 04 / 2015 Located in Australia. Diagonal House was designed by Simon Whibley Architecture which has the design is based on principles of passive heating and cooling
You might also like:
Recommended post: V&A at Dundee by Kengo Kuma and Associates
