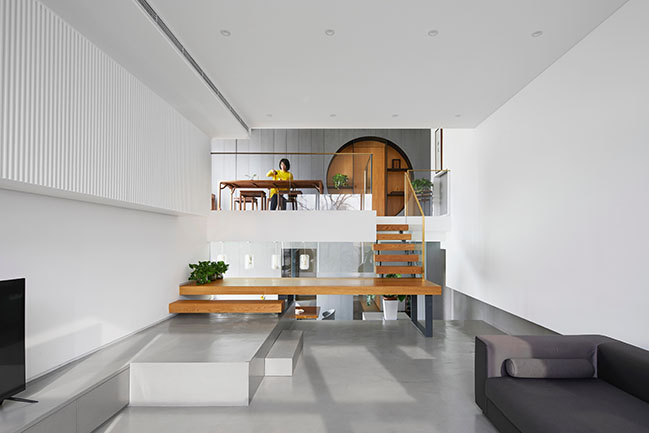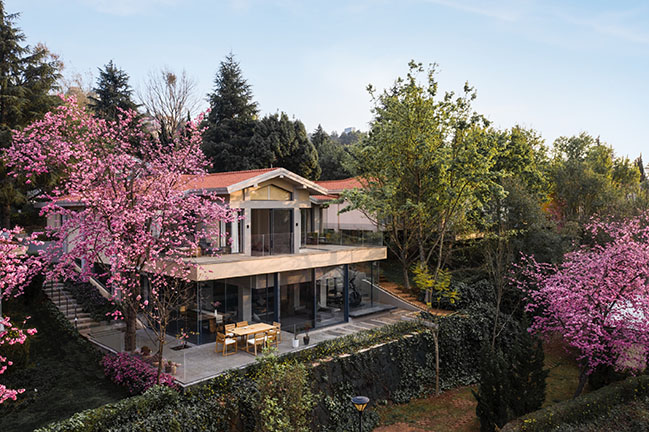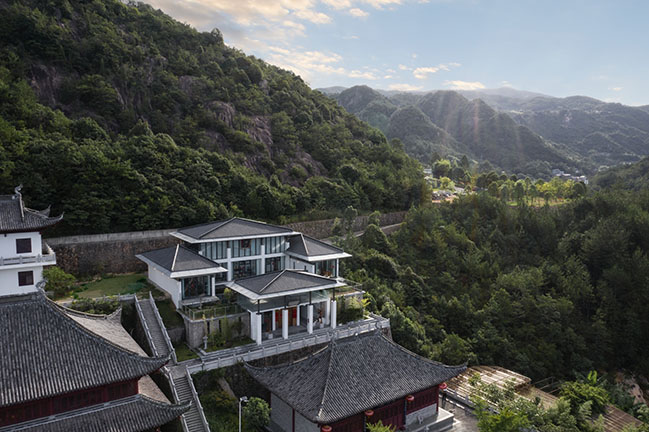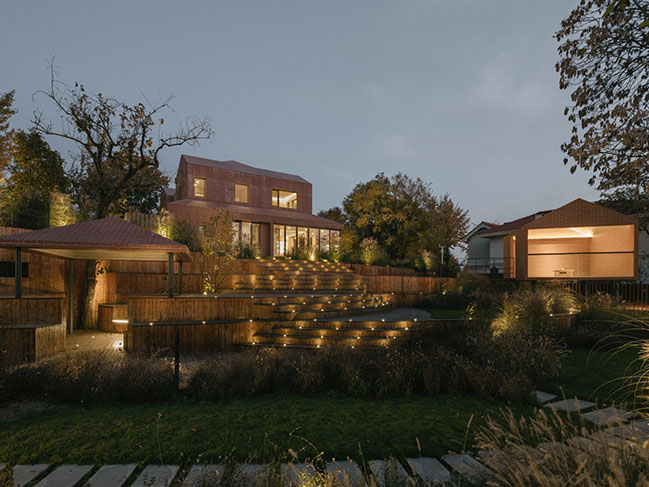01 / 24
2024
INACTUEL Exhibition Space Design by KiKi ARCHi
Inspired by the three-dimensional space-time, the design team reshapes the framework of viewing the exhibition and presents a rich sensory experience...
10 / 09
2023
Skip House by KiKi ARCHi
As a multi-person living environment, KiKi ARCHi emphasizes the diversity of living space through clarifying space layers...
05 / 23
2023
House Rooted in the Soil by KiKi ARCHi
After a year of design and renovation, the old single-storey building is now a stylish double-storey holiday house, which stands halfway up the hill, surrounded by green forests and cherry trees...
03 / 01
2023
Breathing House by KiKi ARCHi
KiKi ARCHi proposed the concept of a breathing house and focused on three keywords of light, air, and flow, for integrating the indoor and outdoor spaces continuously...
12 / 16
2022
DOMA House by KiKi ARCHi and TAKiBI
DOMA is a space form in traditional Japanese architecture. It is usually connected to the outdoor part of the house and is lower than the rest of the interior space
10 / 13
2022
KONG_Fangzhang Building in Tongbai Palace by KiKi ARCHi
KiKi ARCHi was invited to participate in the design of the Fangzhang Building. Fangzhang in Taoism means the place where the immortals live, which is a certain distance from the human world...
07 / 19
2022
Anna Garden by KiKi ARCHi
Now, an ideal house is presented completely with sweet memories and hopes, and the home becomes a multi-dimensional space growing in the countryside...




















