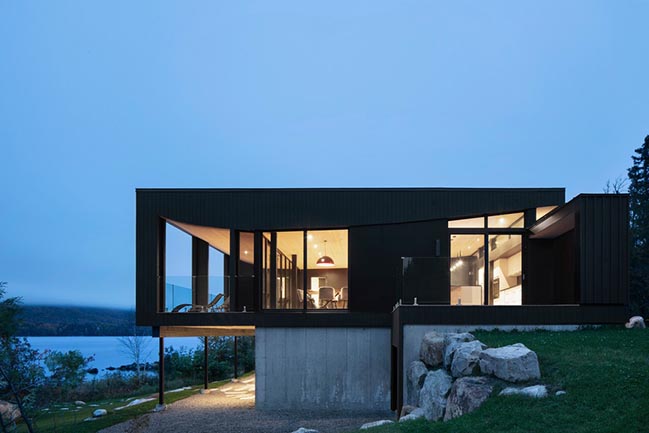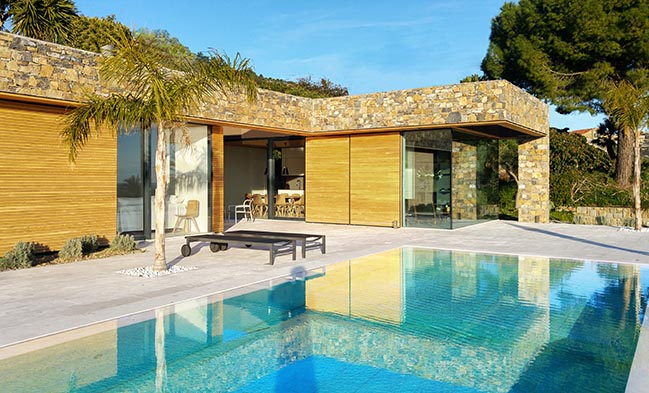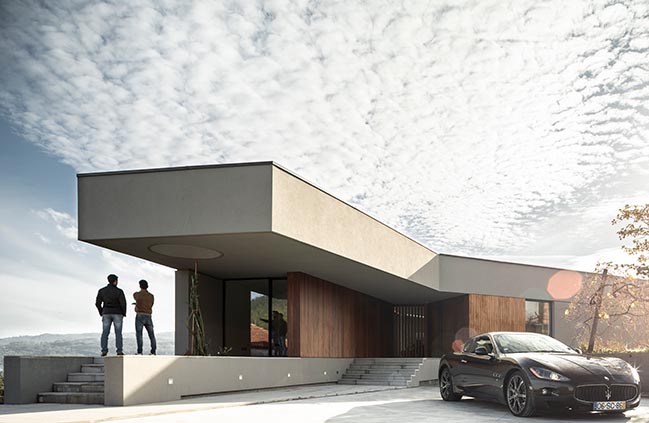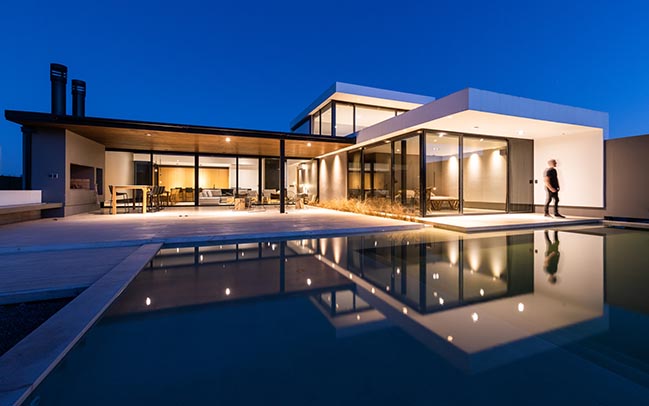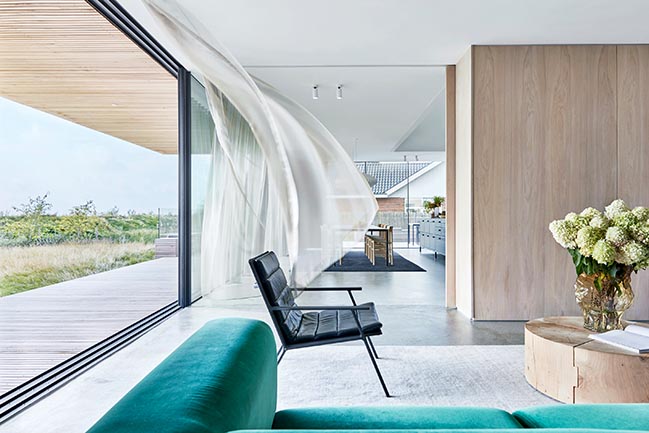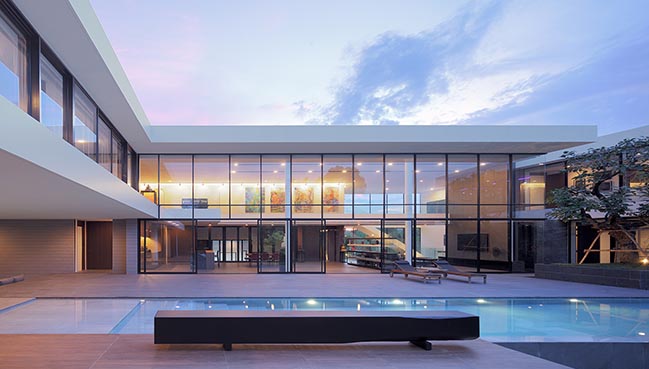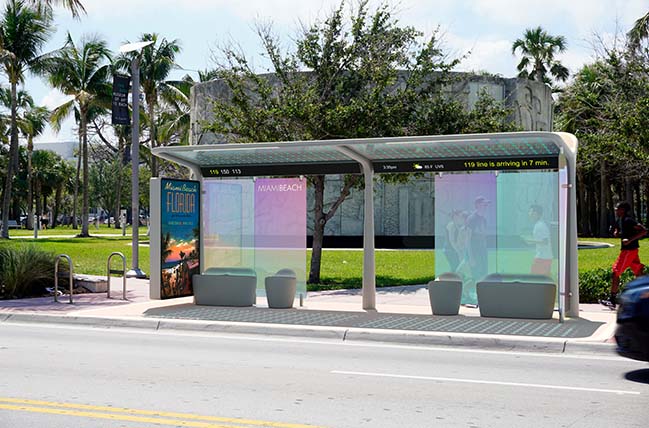01 / 30
2019
A renovation and addition to an existing residence, Echo House was designed to suit the lifestyle of a cosmopolitan family that loves to cook, entertain, and host large family gatherings.
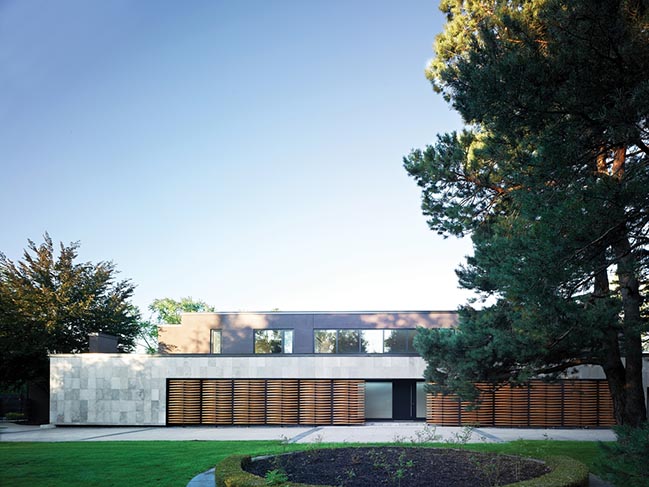
Architect: Paul Raff Studio
Location: Toronto, Canada
Year: 2013
Project size: 1,035 sq.m.
Site size: 8,112 sq.m.
Photography: Steve Tsai, Ben Rahn / A-Frame

From the architect: A renovation and addition to an existing residence, Echo House was designed to suit the lifestyle of a cosmopolitan family that loves to cook, entertain, and host large family gatherings. The family desired a house that reflected their Asian Canadian background. Thus, the house’s architectural expression was inspired by the eastern philosophy of harmony with nature. This is evident in Echo House’s tranquil atmosphere, and in the ways it connects with its natural surroundings. You can now feel the breeze through the house, and enjoy the seamless flow of space from the house to the garden.

The best attributes of the existing property were conserved by employing a sophisticated architectural approach. Orchestrating a very considered, but no-holds-barred reconstruction created a subtle, dramatic, and refined family home, newly reoriented to the outdoors and characterized by serene and sculptural forms.
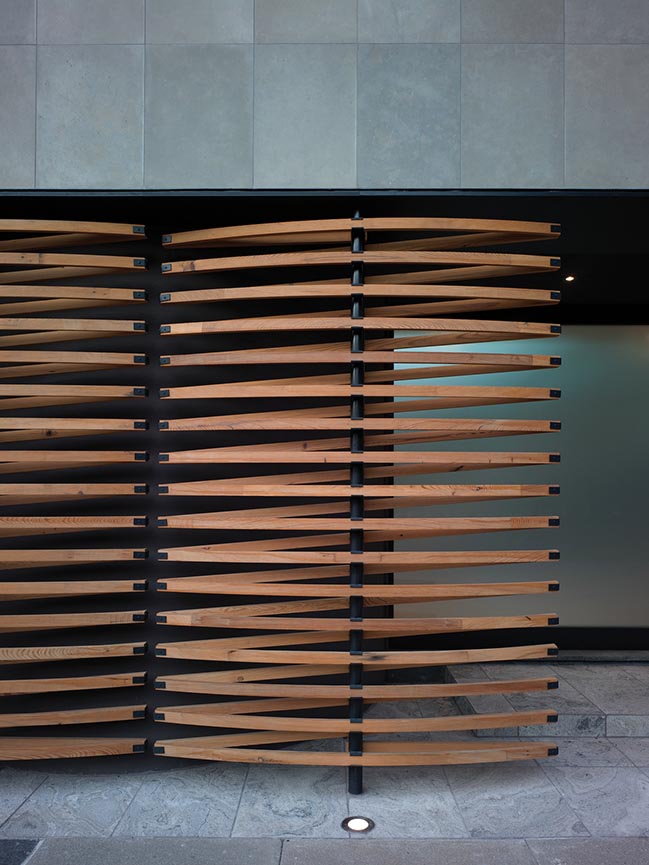
The renovation followed the owner’s request and architect’s mandate to be ecologically sustainable. The refurbished building’s exterior envelope exceeds contemporary high-performance standards for insulation. This strategy of rigorous and systematic improvements to the existing structure, in combination with new high-efficiency heating, cooling, and ventilation system, resulted in greater than 50% reduction to the house’s energy consumption, producing a spacious and environmentally responsible home.
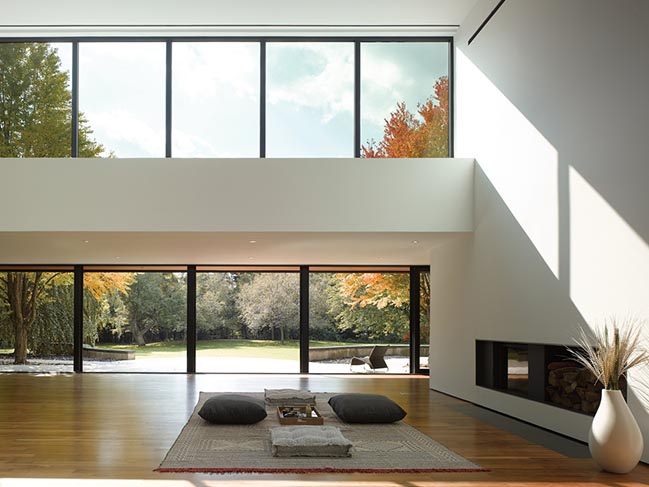
Approaching the house, the 142 foot (43m) front façade is articulated with a long, low Algonquin limestone wall, with a taller volume of dark raked stucco beyond. Within the frame of the limestone wall, an array of delicate wood screens creates a composed entrance forecourt. The screens, fabricated in reclaimed douglas fir, provide privacy for the guest bedrooms, while allowing them discreet garden views. The screens have a visually complex three-dimensional, filigree form, and are detailed with dark metal fasteners, an approach directly inspired by traditional craftsmanship of Korean antiques.
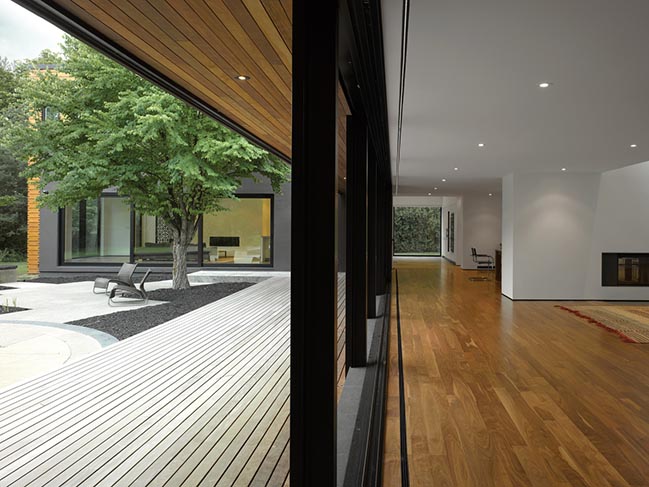
Upon entering the house through the low understated entrance, a vast, expansive interior space opens up beyond. The 18 ft (5.5m) high central living space affords direct, sweeping views of the gardens. Wrap-around clerestory windows flood the space with light, and provide powerful visual connections to the treetops and sky. The main garden façade of the house is defined by floor-to-ceiling and wall-to-wall glass punctuated with slender black columns. Huge sliding glass doors completely open the entire face of the house, fluidly and expansively connecting it to the magnificent garden, allowing the garden and terrace to frame the principal circulation.
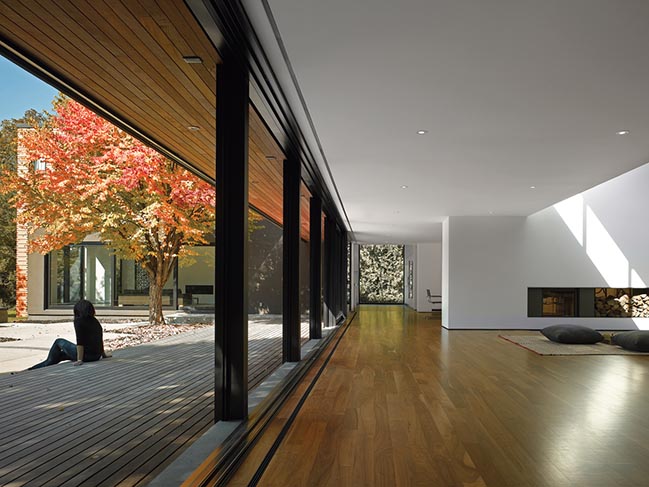
Design themes extend throughout. Based on traditional Asian patterns, large pivoting doors at the entry to the pool area were fabricated in laser cut steel filigree. A similar screen in the kitchen wing articulates the threshold from the ground floor up to the second floor art studio.
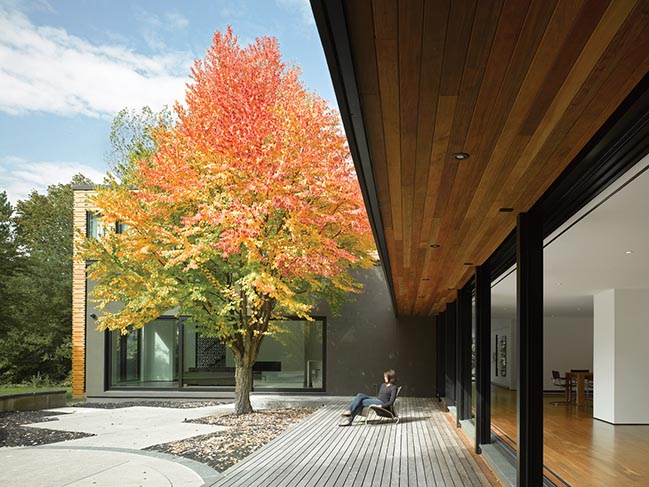
The same type of wood used for the privacy screens on Echo House’s façade recurs as a material expression: reclaimed Douglas fir forms the swimming pool ceiling as a sort of trellis. And in the kitchen wing, it wraps the outside of the two-storey volume of the building like carefully crafted furniture, expressing the traditional hardware and joinery theme echoed by entry forecourt screens.
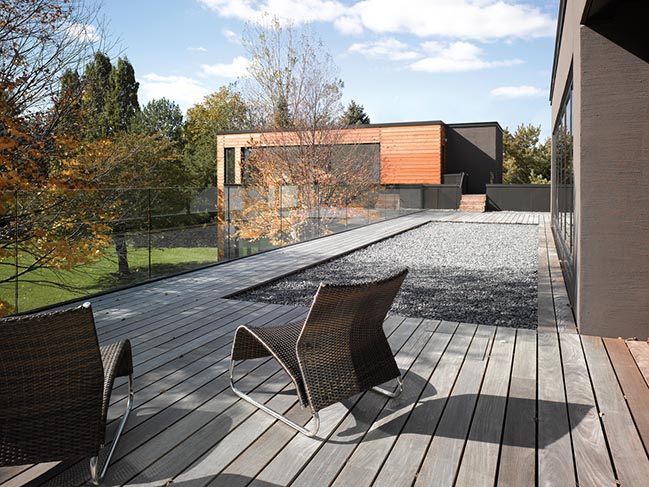
From the generous study to the extended sitting area by the large kitchen, the house offers many opportunities for the family to enjoy each other’s company, working together at the large study table, chatting, or simply sitting by the fire. The grace note of this formally arranged procession of spaces is the owner’s personal project, the new second floor photography studio, accessed via its own ‘secret stair’.
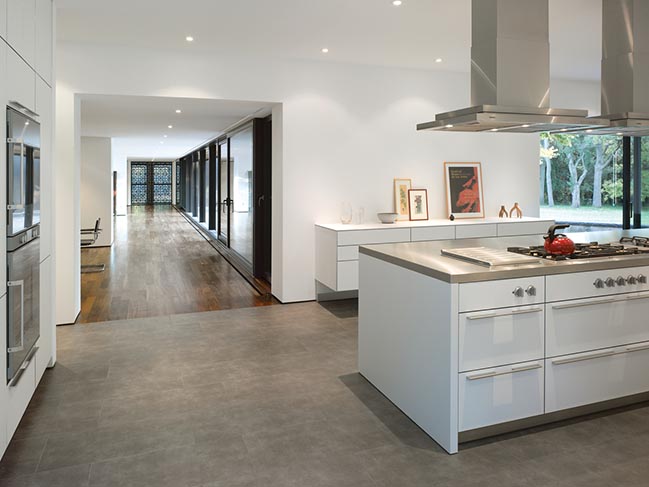
The name Echo House originates from its design aspirations and listening: be it the echo of birdsong or trees rustling in the wind. The homeowners say, “It is an expansive house, but almost all the spaces in it are intimate in size, and they all lead to the living room. It is like a sanctuary at the centre of the house.”
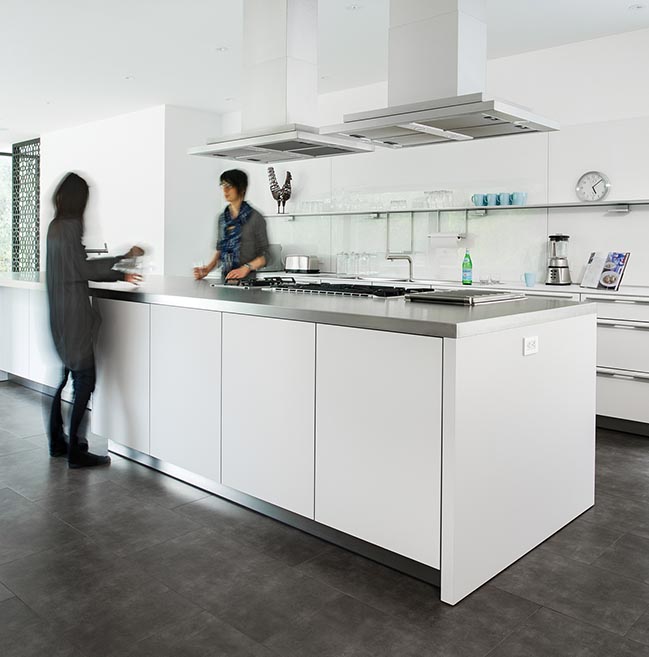
The discipline design of this ‘long view building’, is reinforced by subtle thresholds of layered spaces, balancing discrete enclosure with high and outward looking spaces, creating an atmosphere of peacefulness and subtle drama.
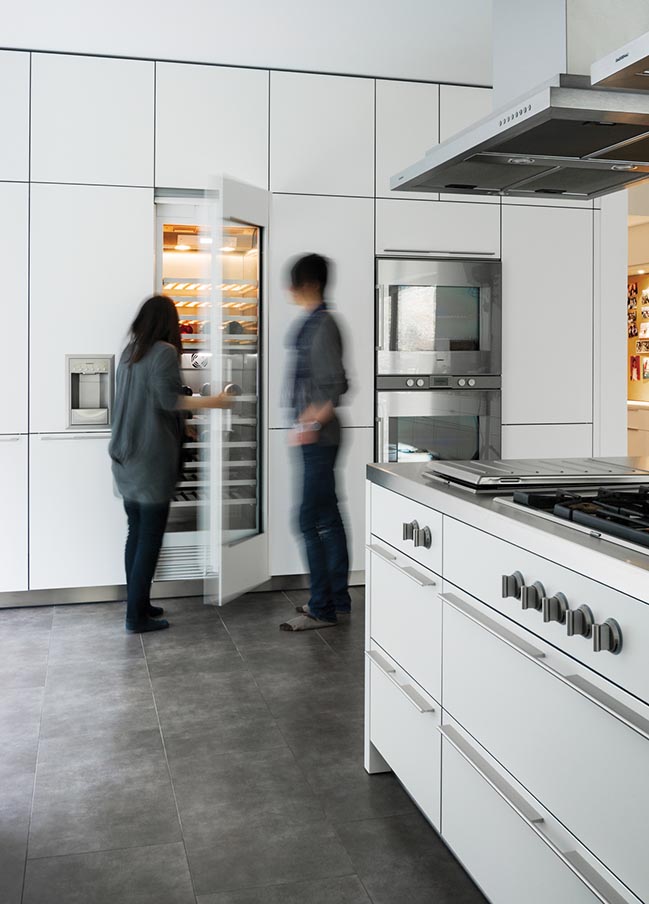
[ VIEW MORE HOUSES IN CANADA ]
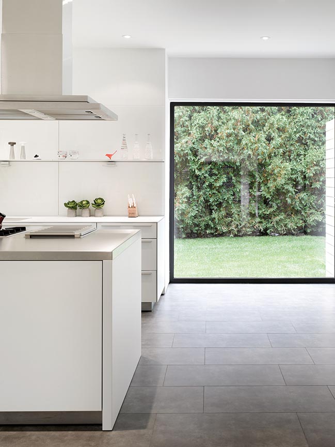
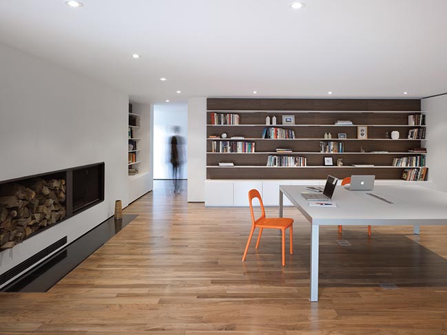
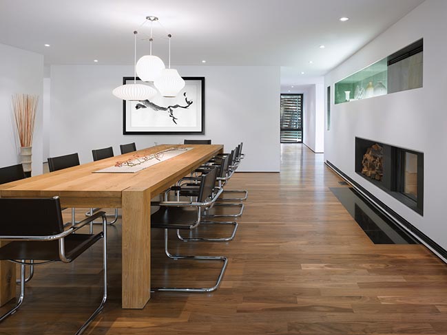
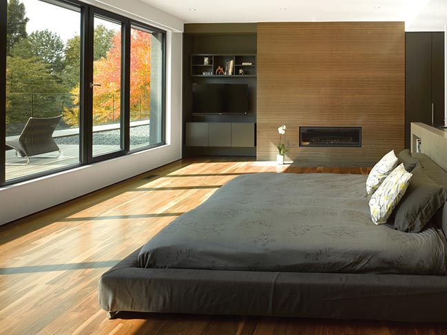
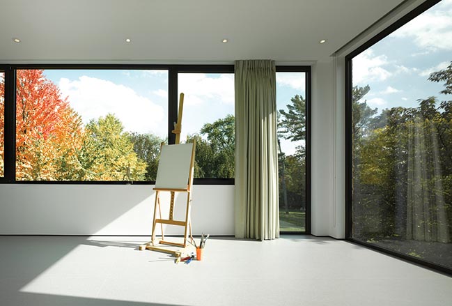
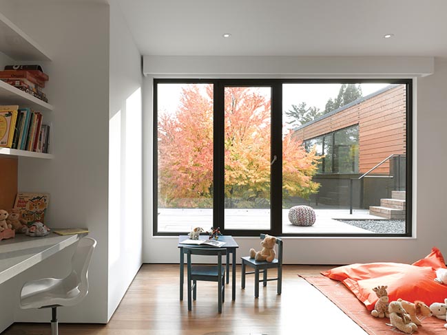
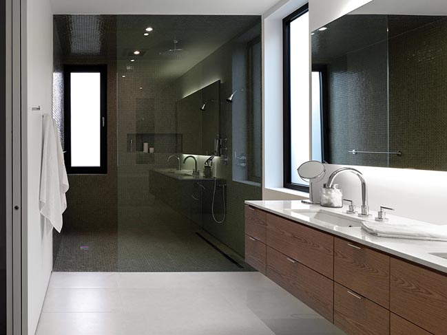
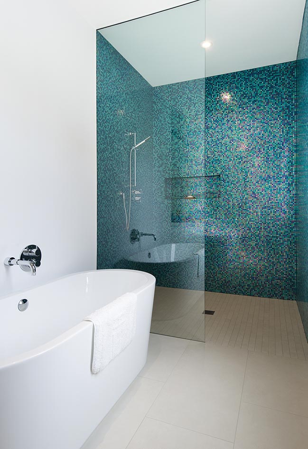
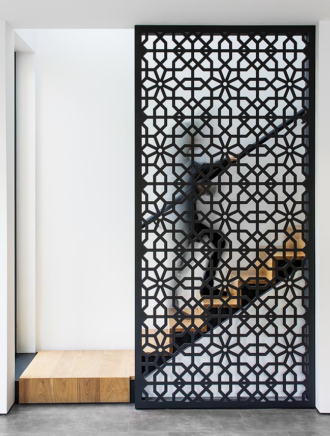
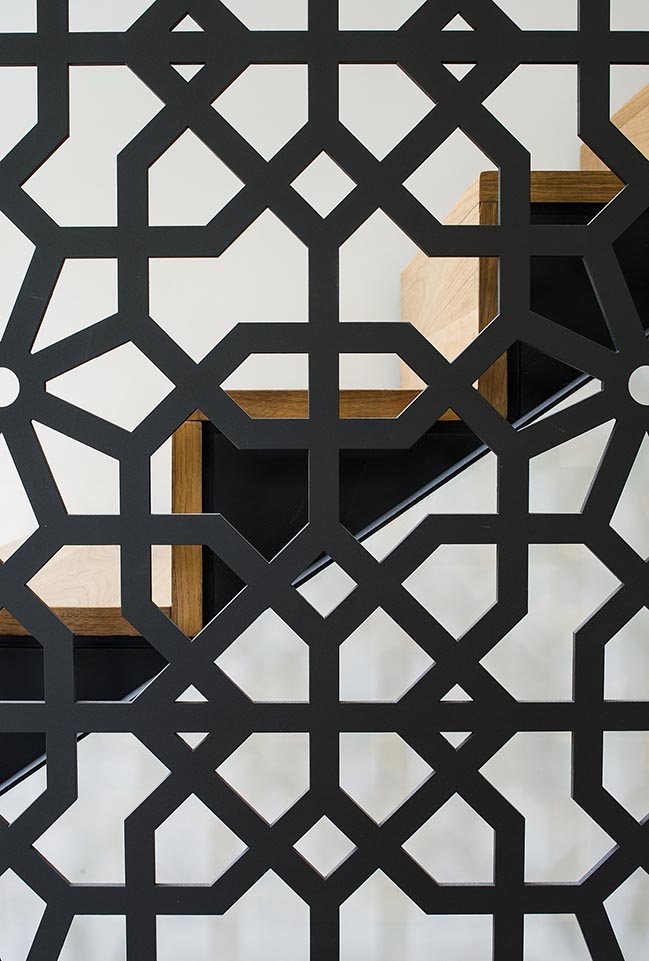
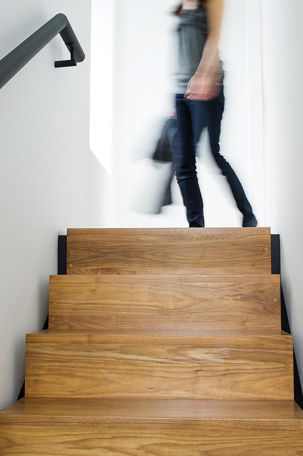
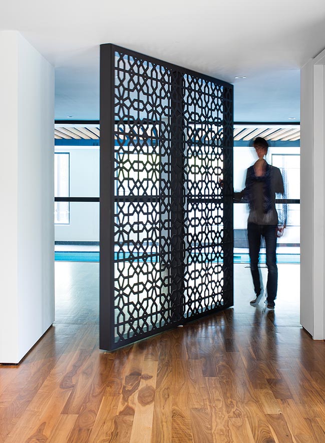
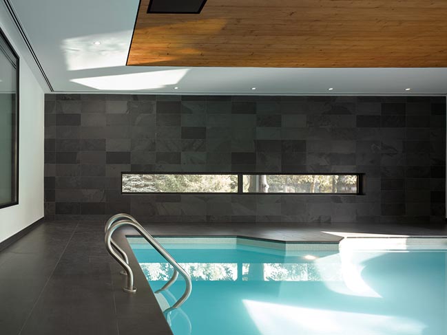
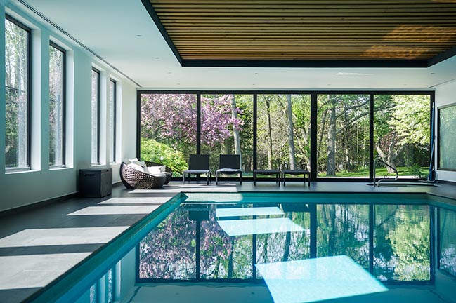
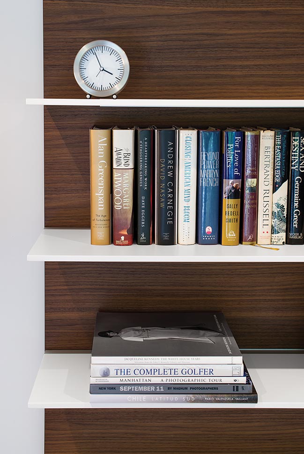
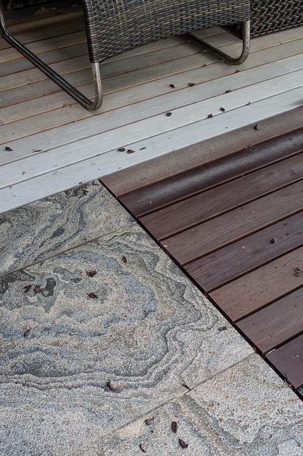
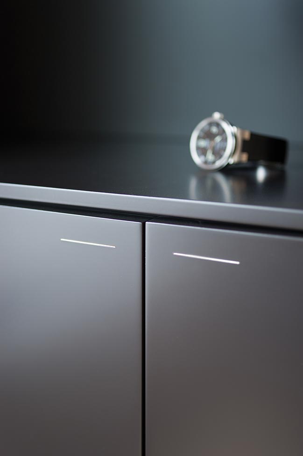
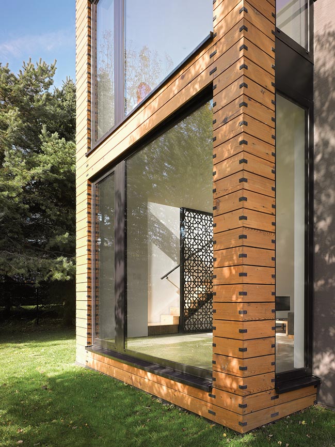
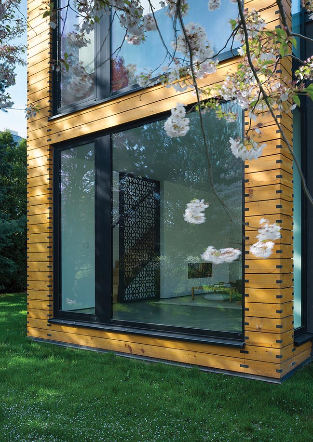
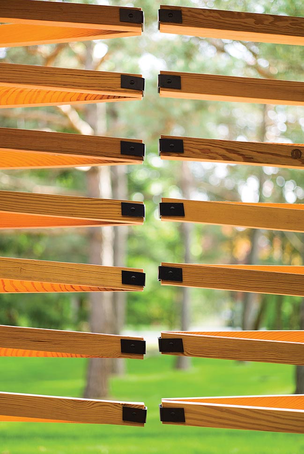
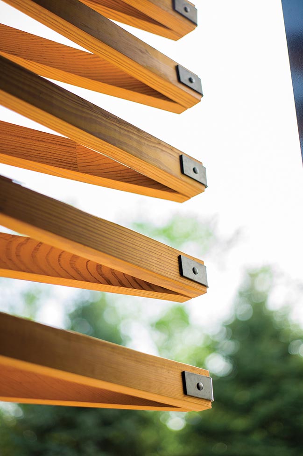
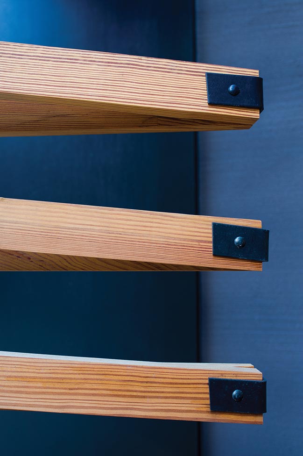
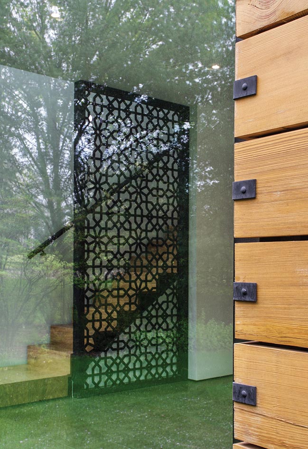

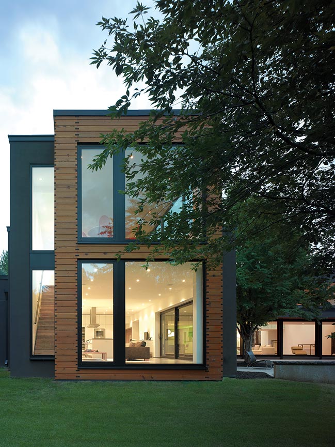
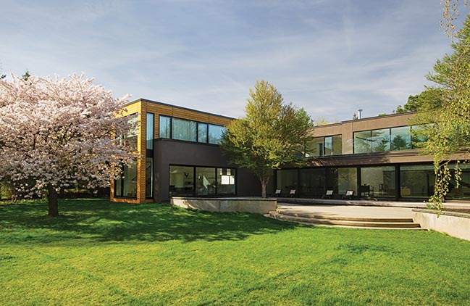
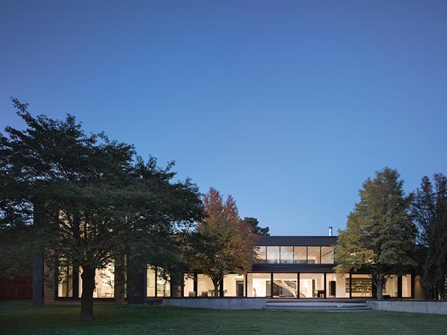
Echo House in Toronto by Paul Raff Studio
01 / 30 / 2019 Set on an expansive two acre (0.8 hectare) property in the Bridle Path neighbourhood of Toronto Canada, Echo House marries beautifully with its landscape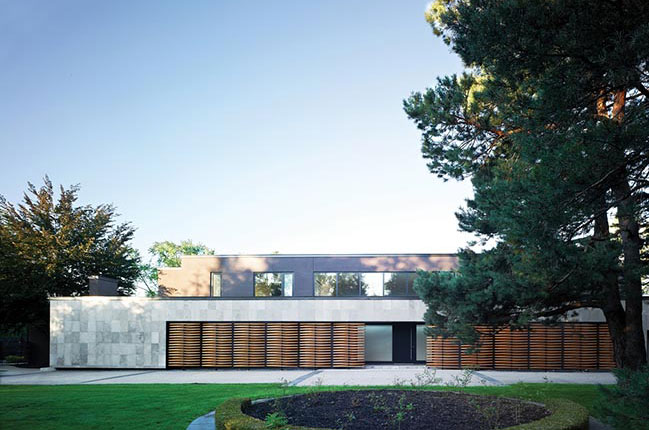
You might also like:
Recommended post: Pininfarina wins Red Dot Award for Design Concept of 2019
