11 / 16
2017
Studio DiDeA converted a former brick manufacturing facility located in an historical building in downtown Palermo into a residential interior: a tiny loft with clever storage and space-saving solutions featuring double-height spaces and a black steel staircase.
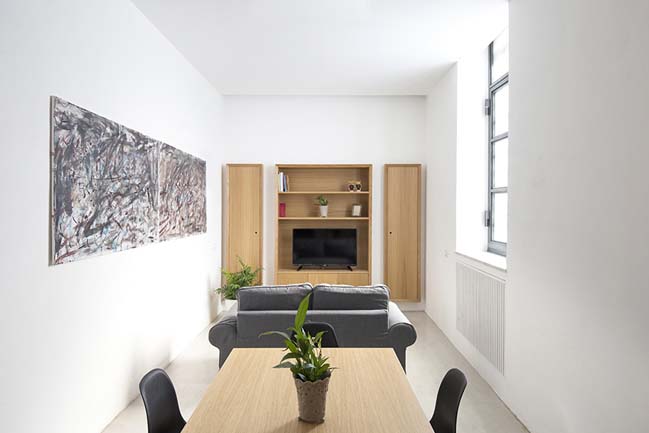
Architect: Studio DiDeA
Location: Via Maqueda, Palermo, Italy
Year: 2017
Collaborator: Arch. Andrea Collodoro
Area: 66sqm
Photography: Studio DiDeA Architetti Associati
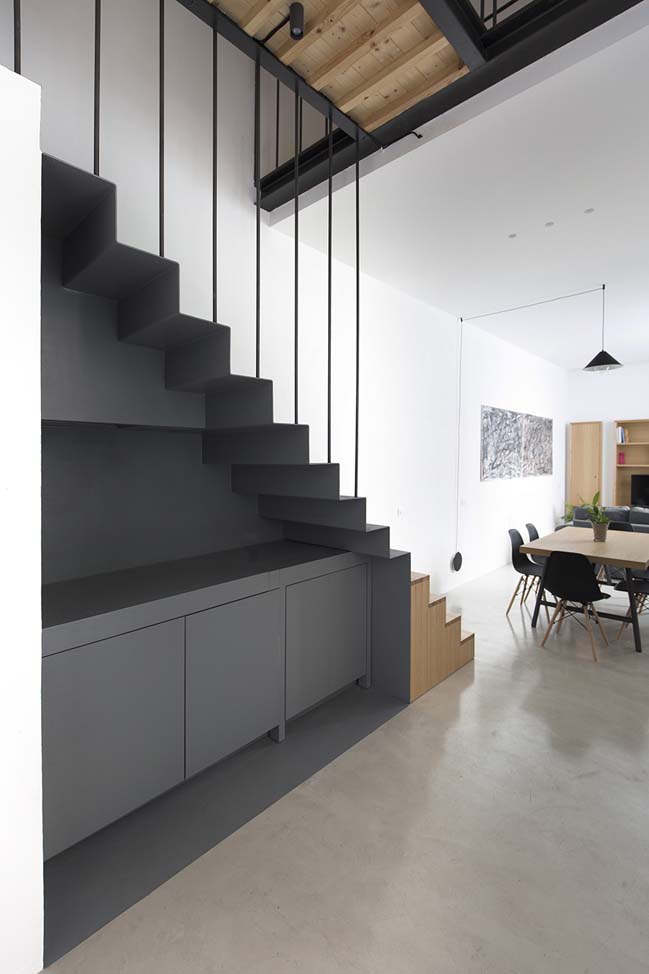
Project's description: The two storey loft has a longitudinal development (3 meters x11) with a groin vaulted ceiling. The designers had to face some obstacles mainly due to the small size and to the lack of natural lighting -the apartment takes sunlight only from two high industrial windows opening on an internal courtyard. For this reason all of the furniture is custom made to to create a comfortable and cohesive interior environment fulfilling the owner’s practical and aesthetic needs.
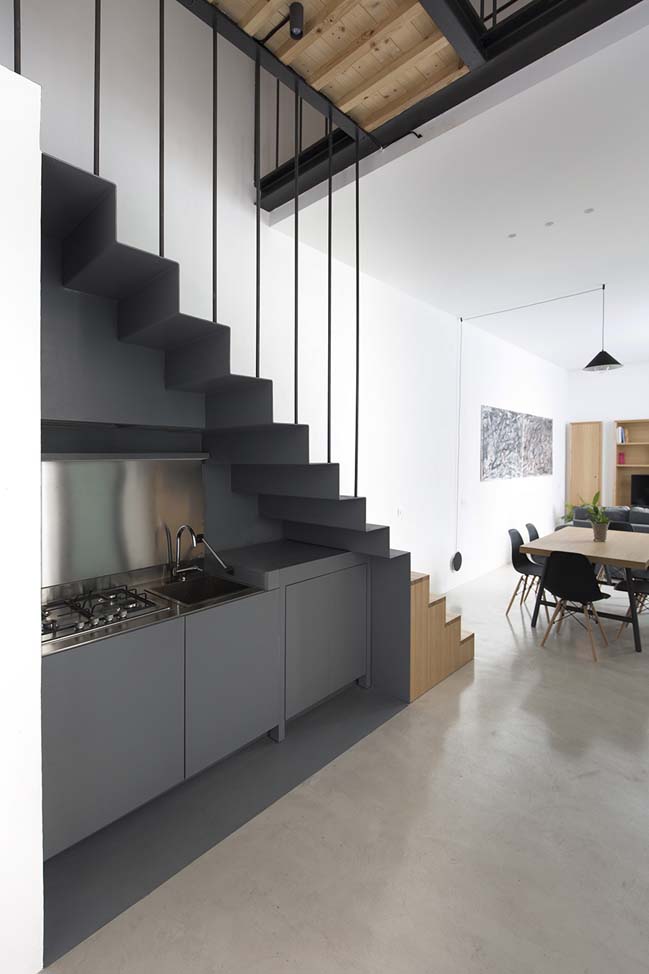
The choice to use light coloured materials brightens the space. From the internal courtyard an industrial iron door provides access to the ground floor where there are the kitchen, dining and living room and a small bathroom.
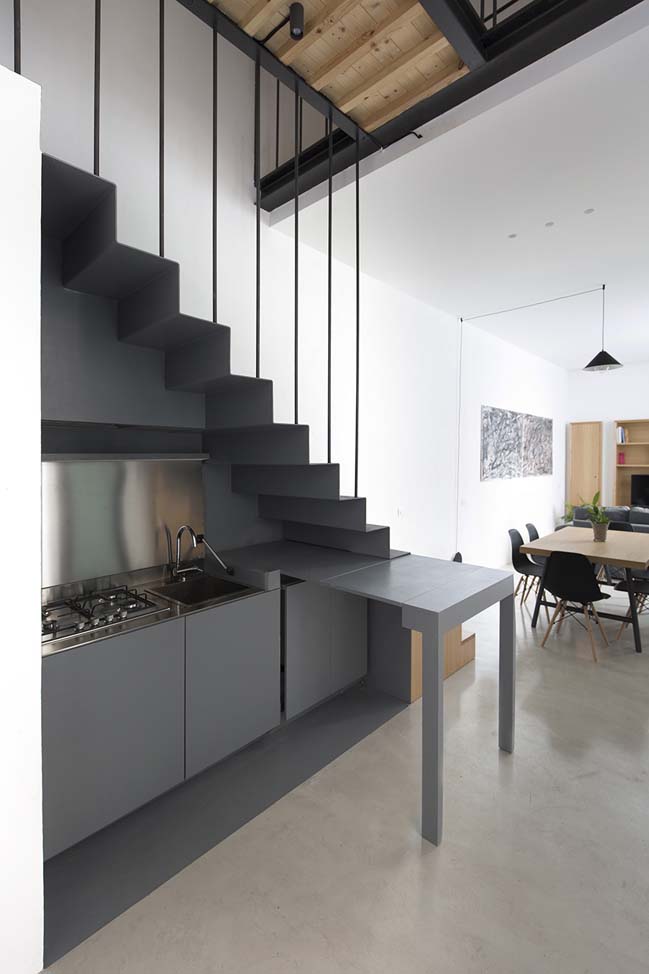
The steel staircase takes centre stage, conceived as a functional volume encasing an understair kitchen closet, whose main feature is its deep grey colour. The kitchen cabinetry was designed to optimize the space. It can be opened and become a fully equipped cooktop and kitchen sink with a drop-leaf opening table.
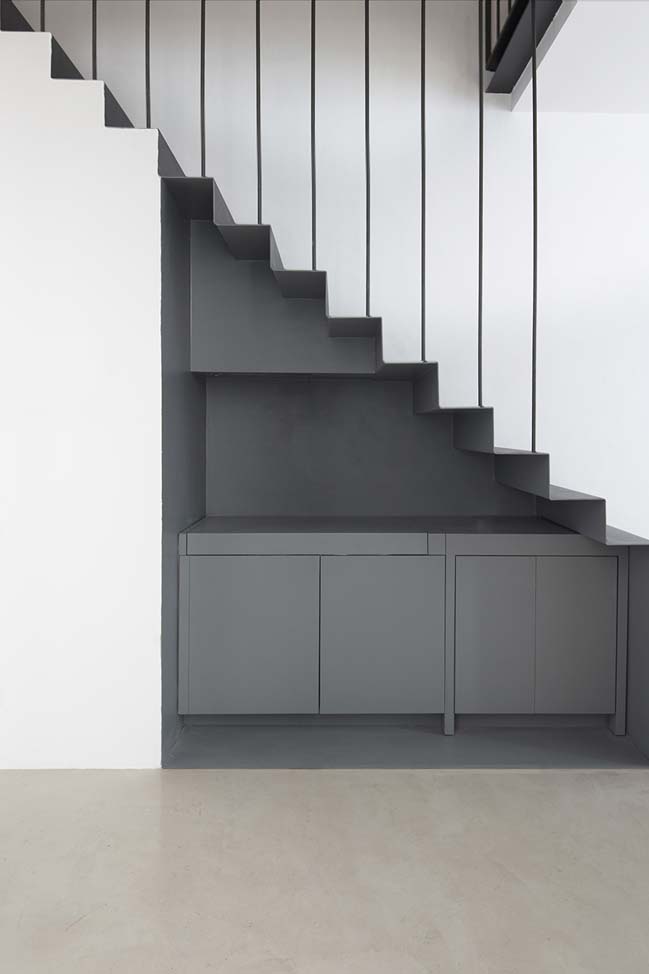
The dining zone features an oak dining table underlined by a pendant light; from here a small living zone is organized through a sofa placed in front of a tripartite unit made from oak built into the wall. The stair -whose first 4 steps realized in oak wood provide extra storage space – leads to the night zone on the first level with the bedroom overlooking the double eight, walk-in closet and bathroom.
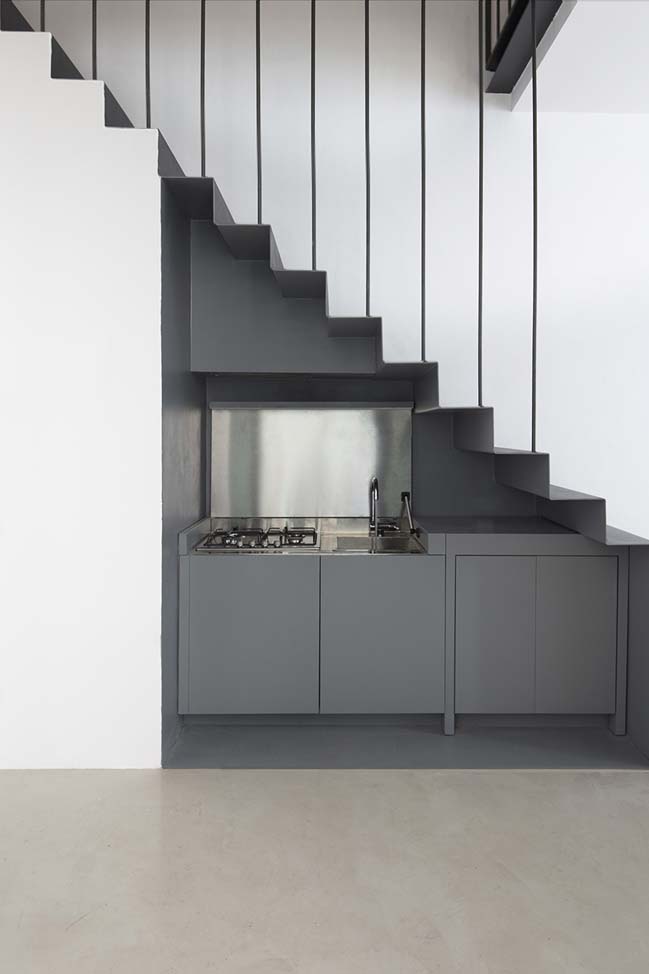
In contrast to the resin flooring of the first level the night zone features an oak wooden parquet flooring except for the bathroom. The groin vaulted ceiling is enhanced trough lighting spots placed at the base of the arches.The headboard behind the bed works acts as separating panel with the walk-in closet.
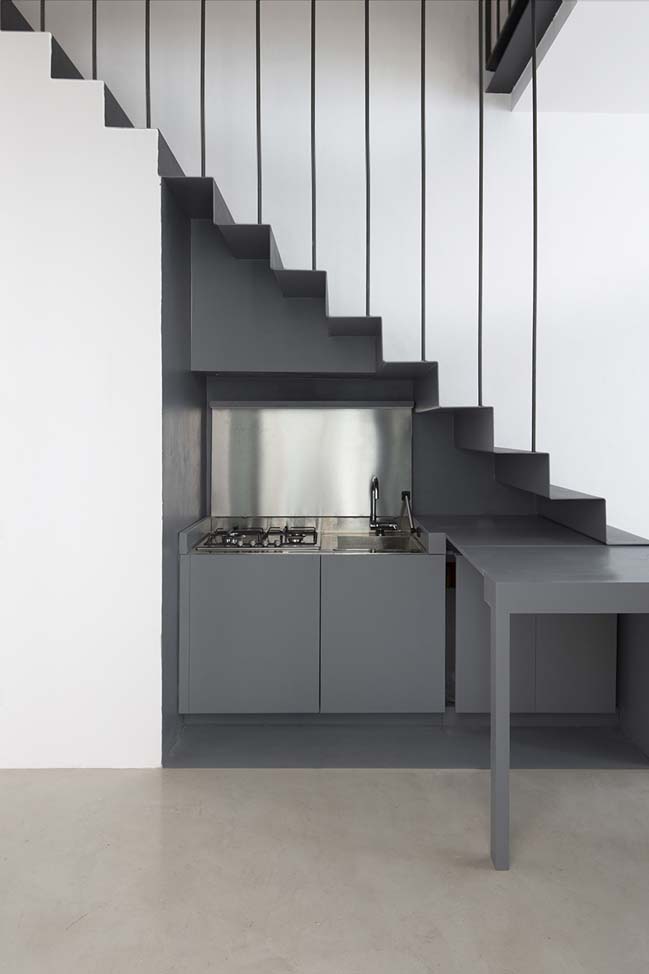

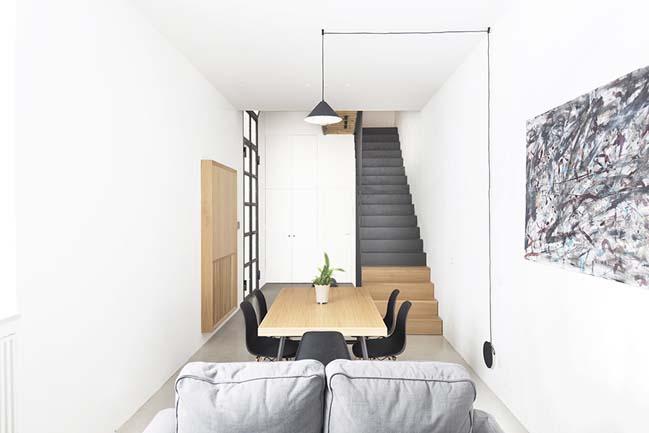
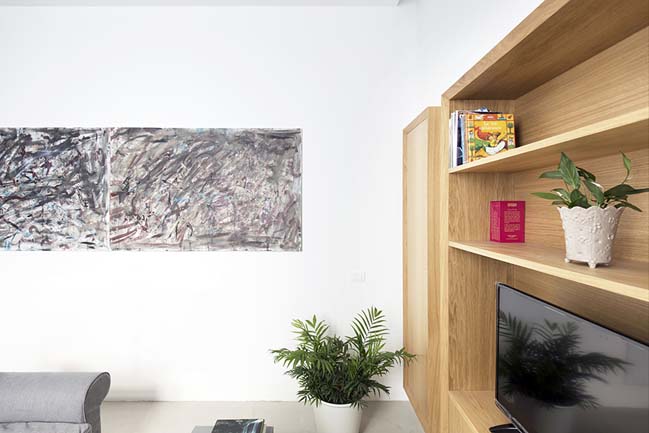

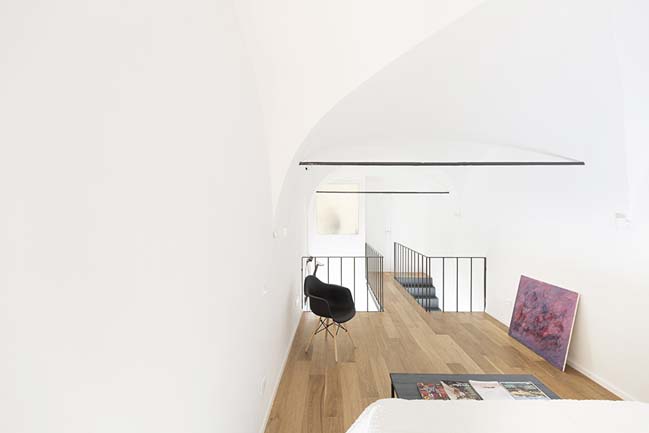
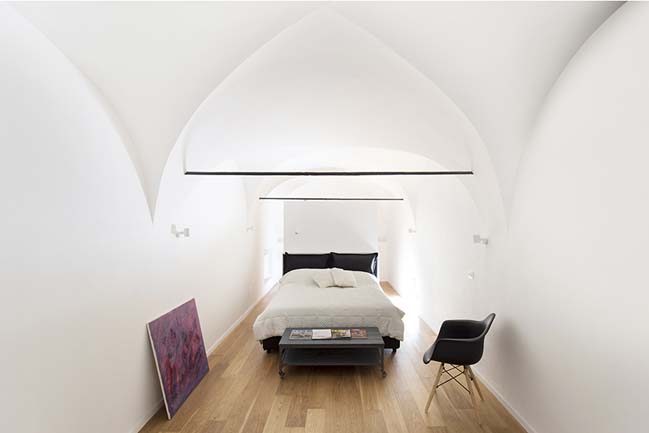
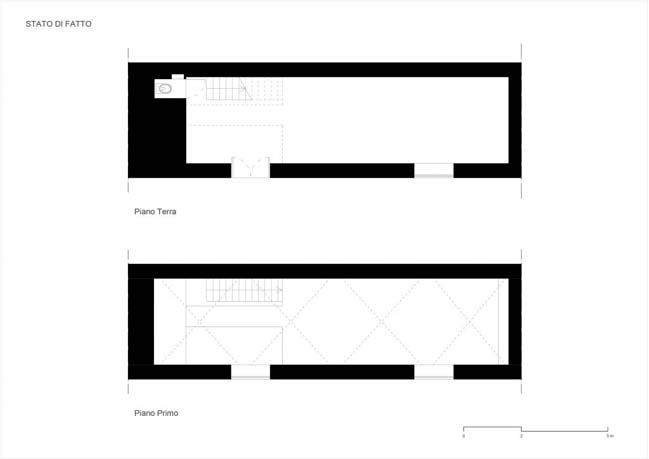
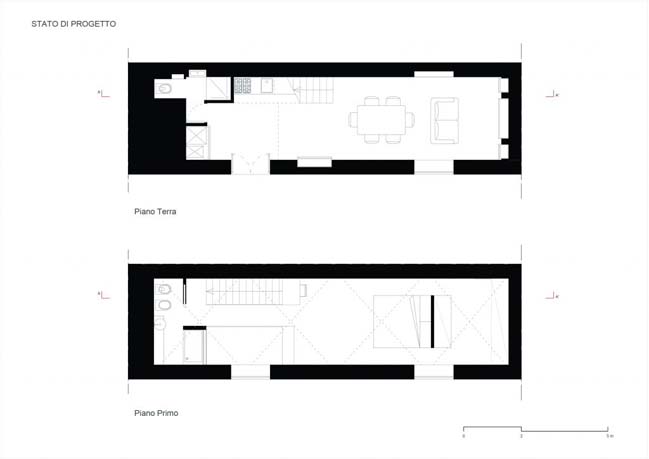
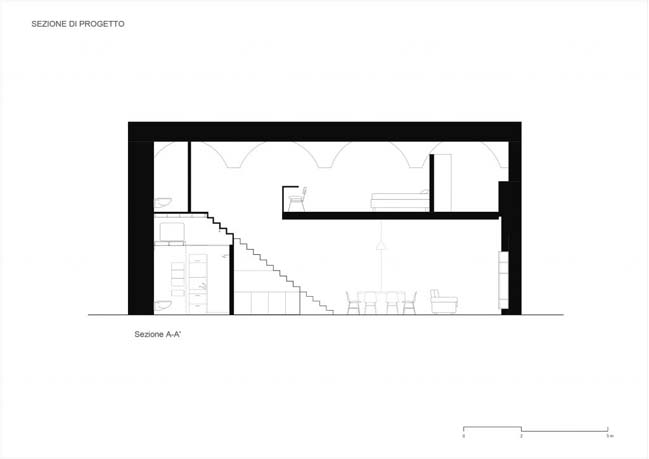
> Lovely Tiny Space by A'LENTIL Design
> Tiny vacation house by Hristina Hristova
Existenz Minimum by Studio DiDeA
11 / 16 / 2017 Studio DiDeA converted a former brick manufacturing facility located in an historical building in downtown Palermo into a residential interior
You might also like:
Recommended post: McCrae Bush House by Chan Architecture Pty Ltd
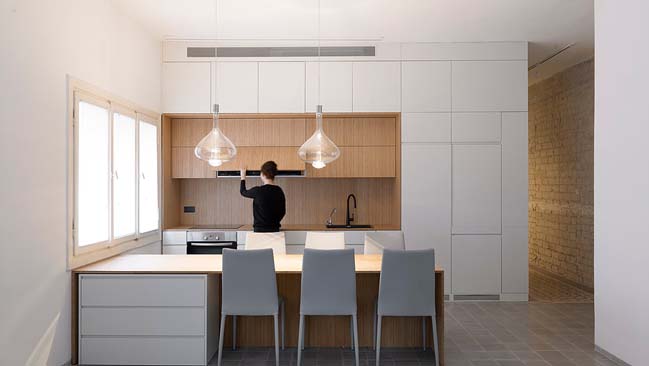
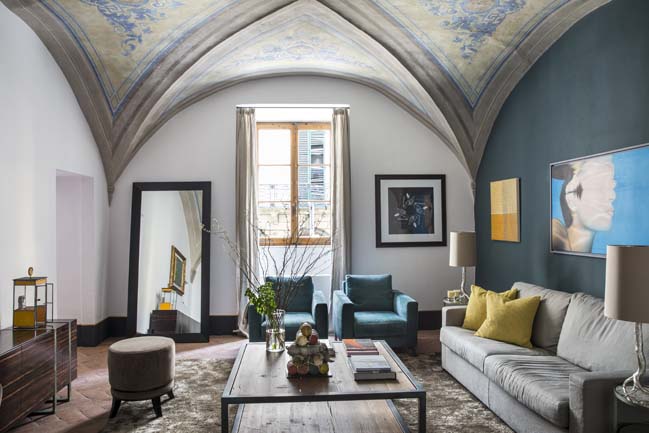
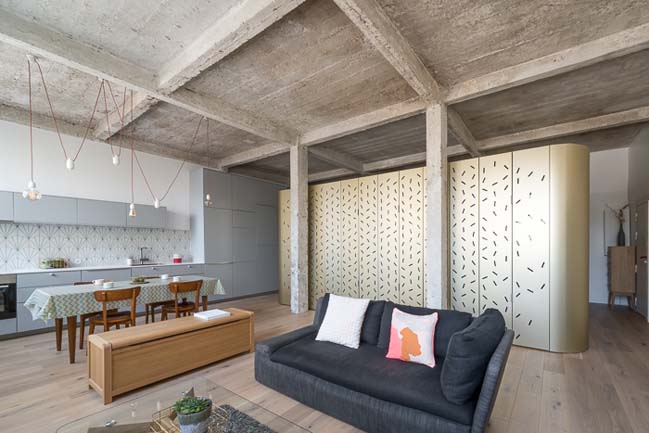
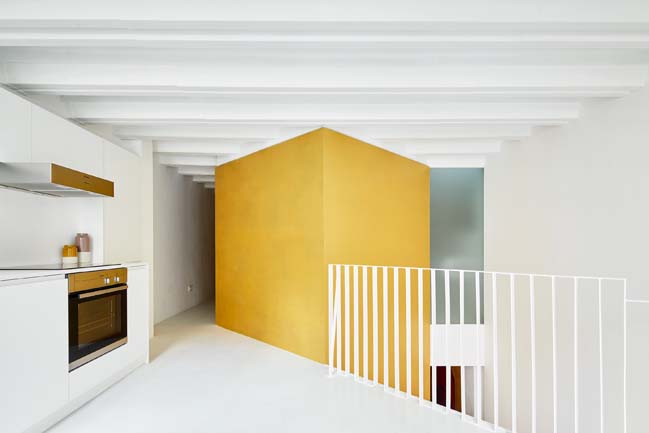
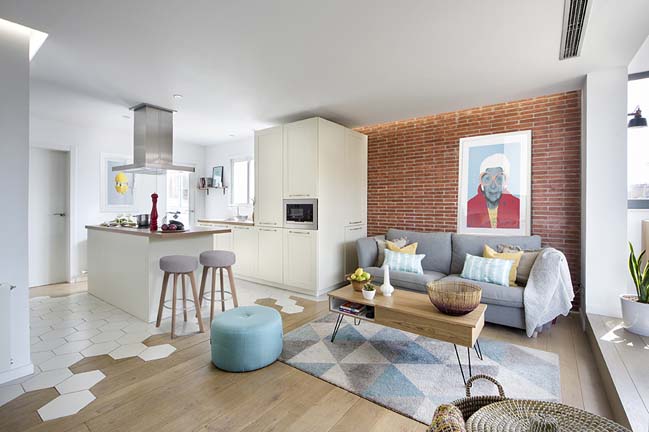
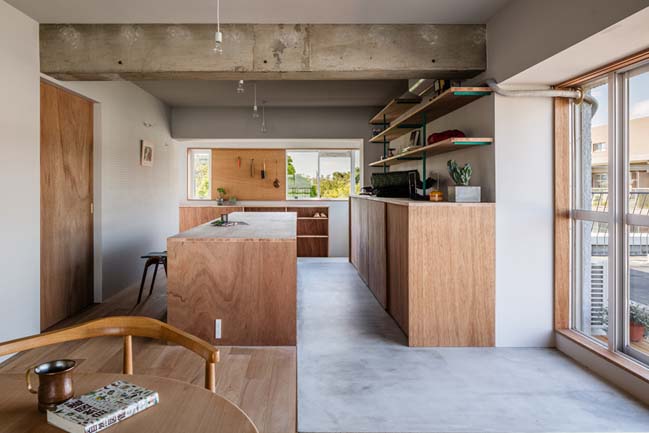
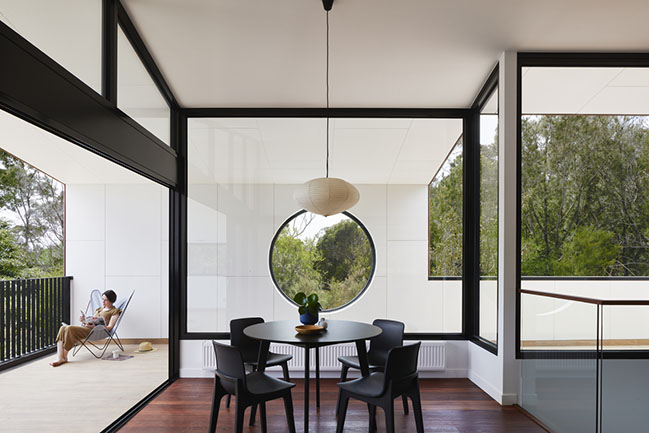









![Modern apartment design by PLASTE[R]LINA](http://88designbox.com/upload/_thumbs/Images/2015/11/19/modern-apartment-furniture-08.jpg)



