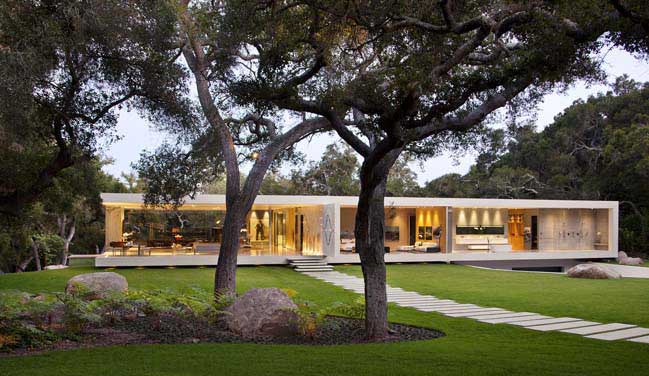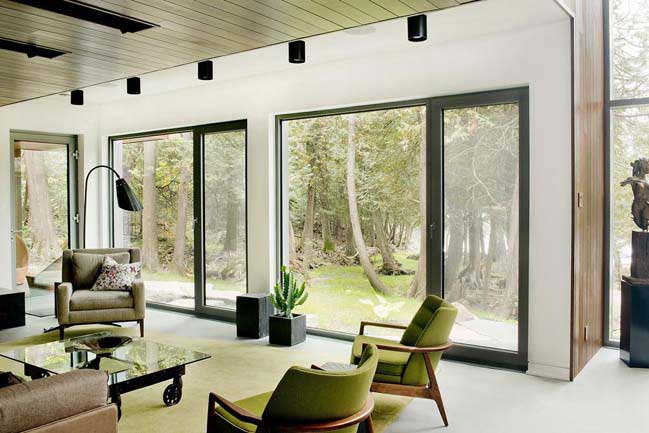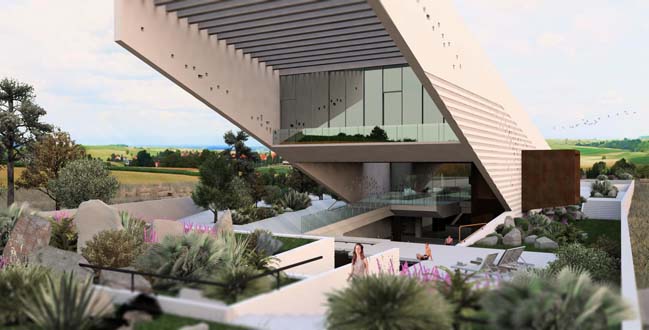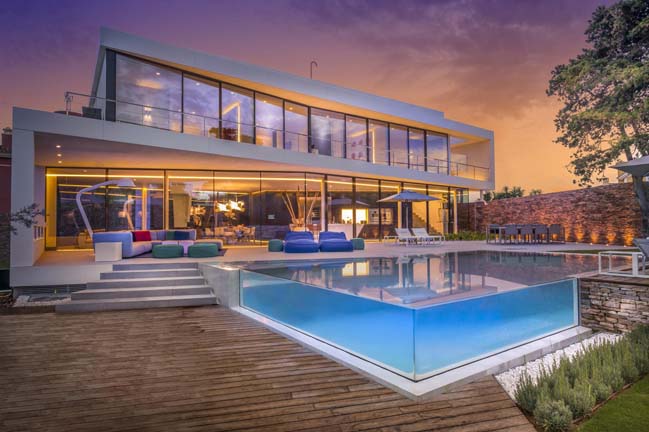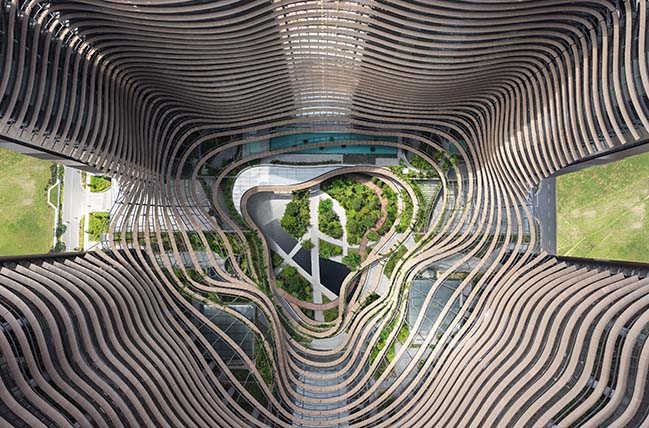11 / 13
2015
Located in Portland, Oregon, USA. The Fennell Residence was designed by Robert Harvey Oshatz that has a series of curves that seem to flow over one another.
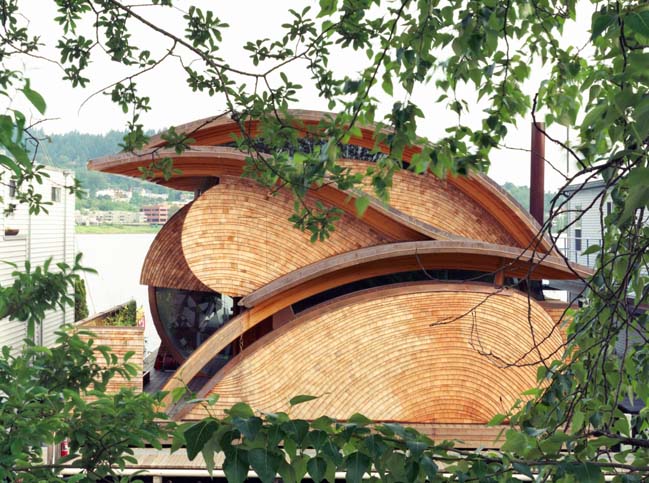
According to the architects: Approaching the house from a dock on the Willamette River, you first notice the sweep of curved glue-laminated beams balance with the rich hue of exposed Western Red Cedar shingles in curvilinear patterns and copper roofing.
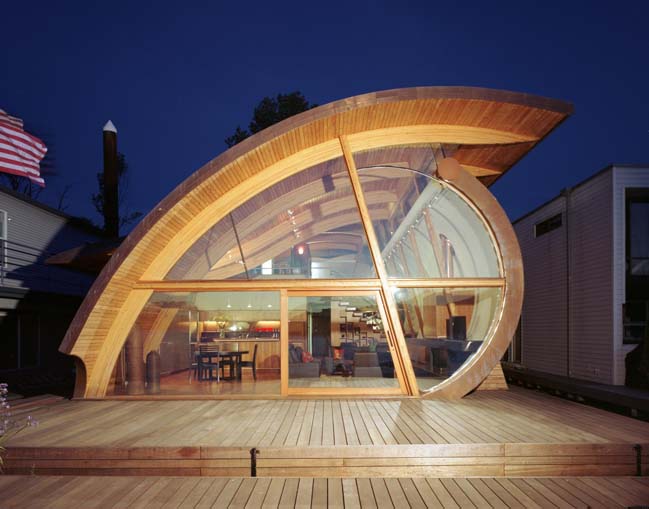
A glue-laminated beam dives into the floor where you enter a side courtyard, while another breaks overhead. You enter the house and move around the staircase, into a great open living space with a full wall of glass looking out to the river and shore line beyond. This view draws you through a door in the glass wall, where you enjoy a patio on the water.
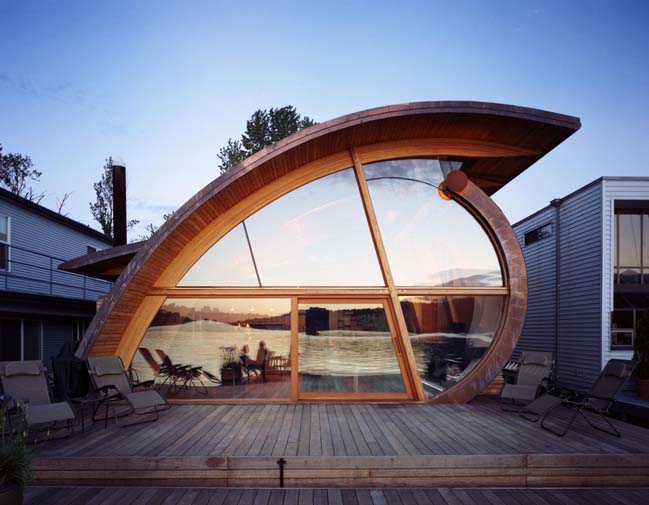
The home is filled with natural light that seems to roll down under the curved ceiling and exposed beams, and spill into the living space. Glass fills gaps in the structure, making the building feel light and transparent, with subtle reflections that imply depth. Clerestory windows open to allow natural ventilation. A white interior finish rolls up the east wall and seems to billow like a white sail, and you wonder if the home will catch the wind and take flight.
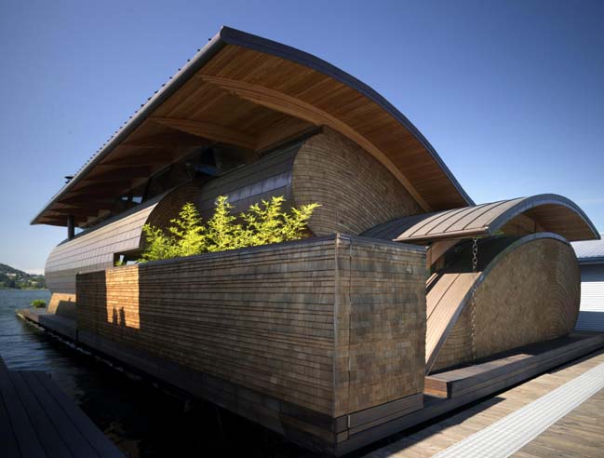
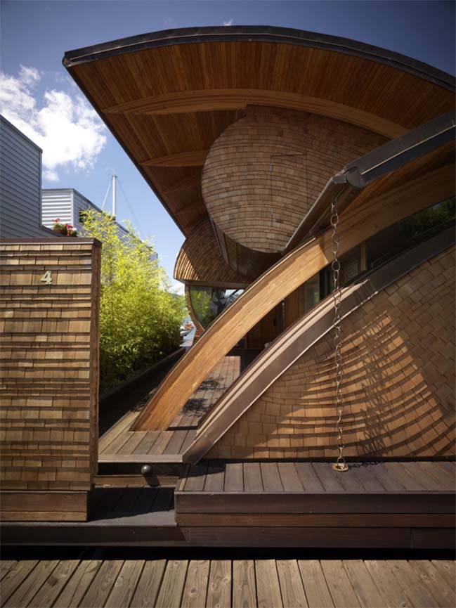
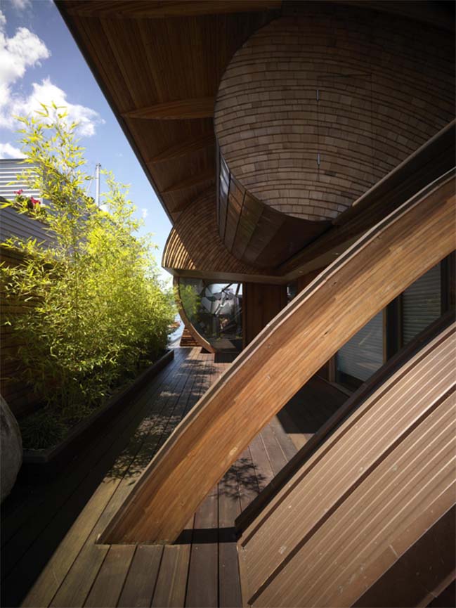
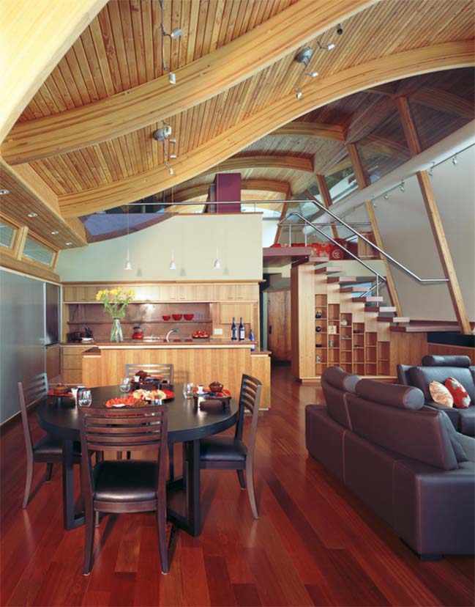
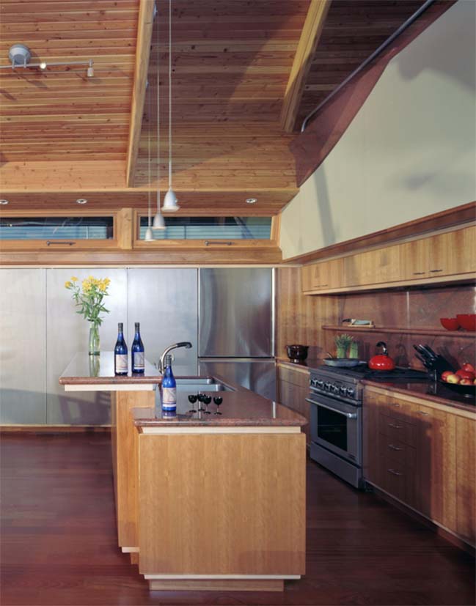
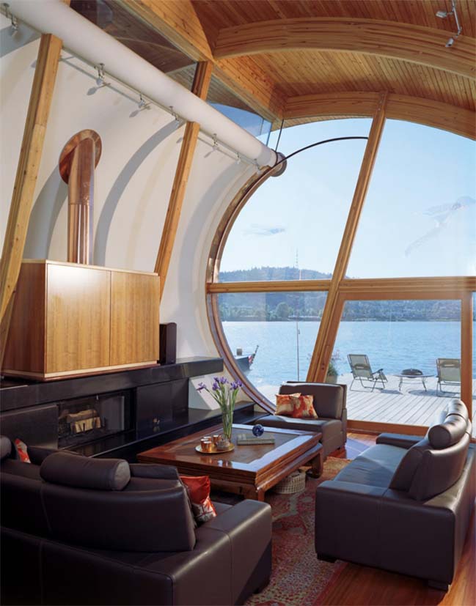
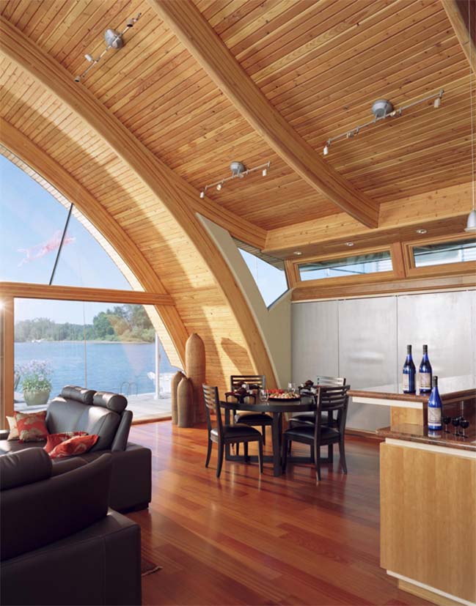
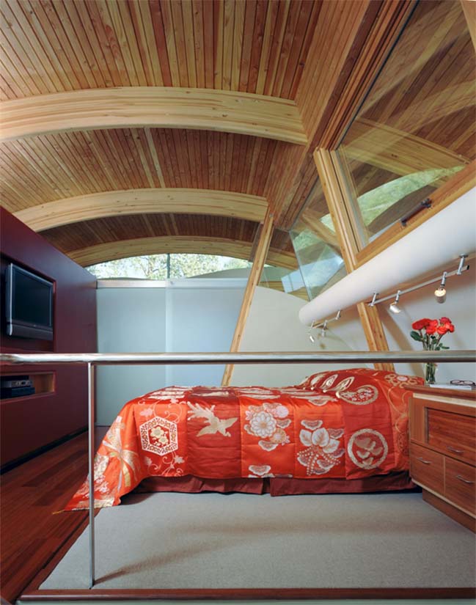
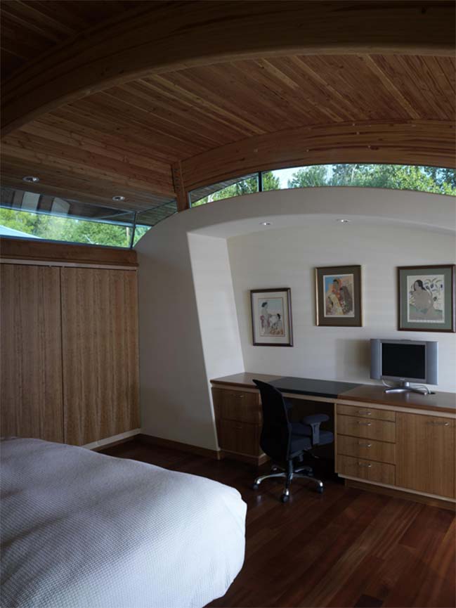
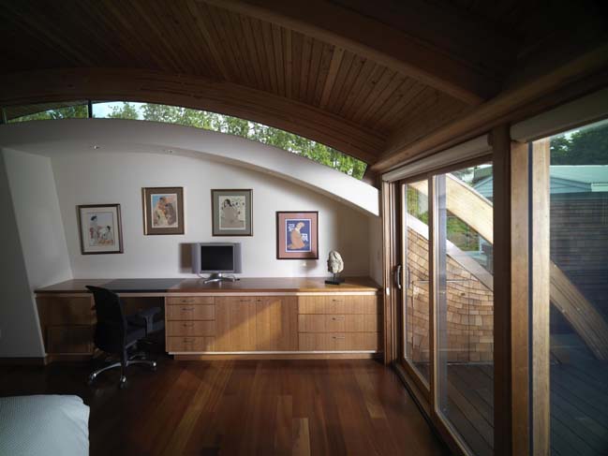
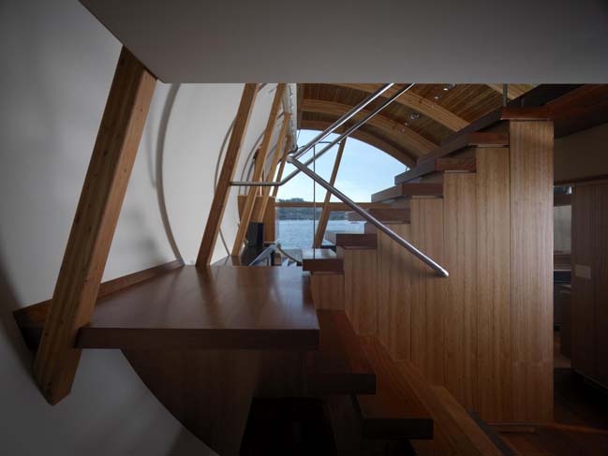
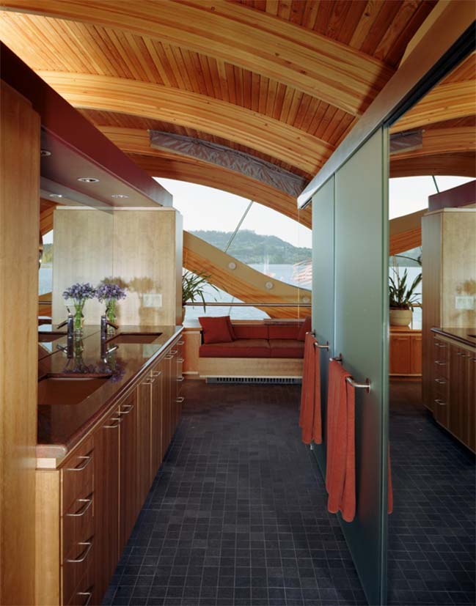
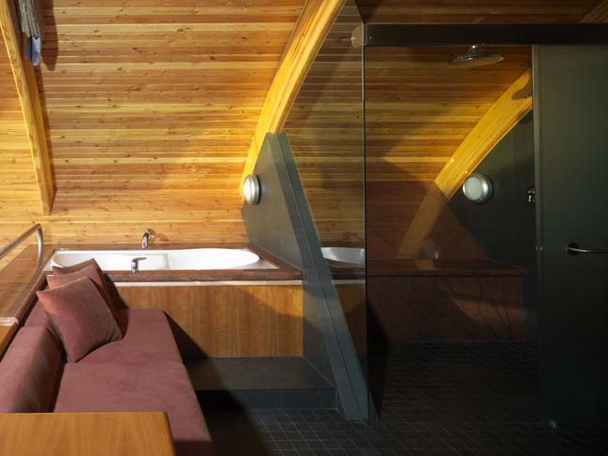

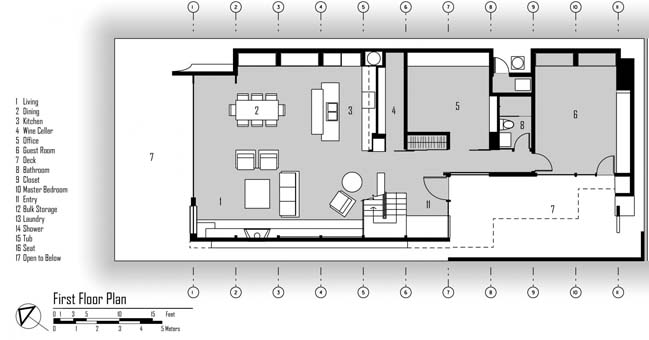
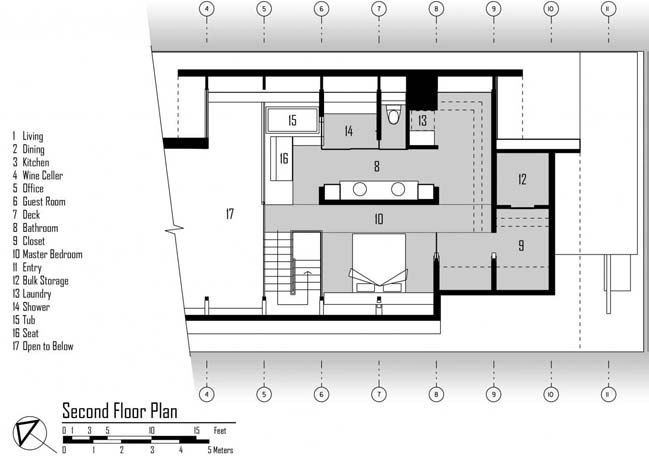
photos by Cameron Neilson
> Dream house with curved walls in Los Angeles
> Luxury villa with curved wall in Beverly Hills, CA
> Leaf House: The stunning villa inspired by nature in Brazil
Fennell Residence by Robert Harvey Oshatz
11 / 13 / 2015 Located in Portland, Oregon, USA. The Fennell Residence was designed by Robert Harvey Oshatz that has a series of curves that seem to flow over one another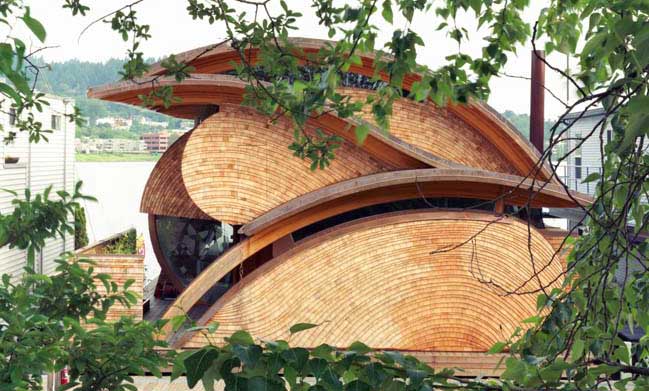
You might also like:
Recommended post: Green Heart Marina One in Singapore by ingenhoven

