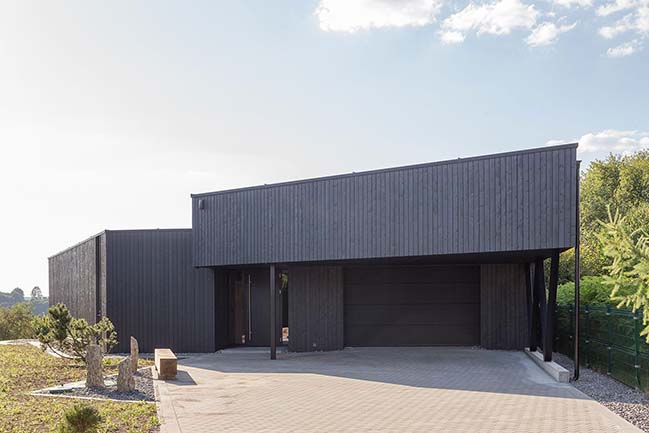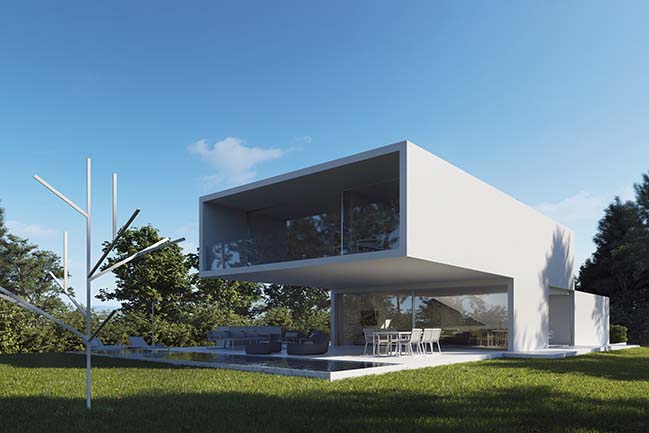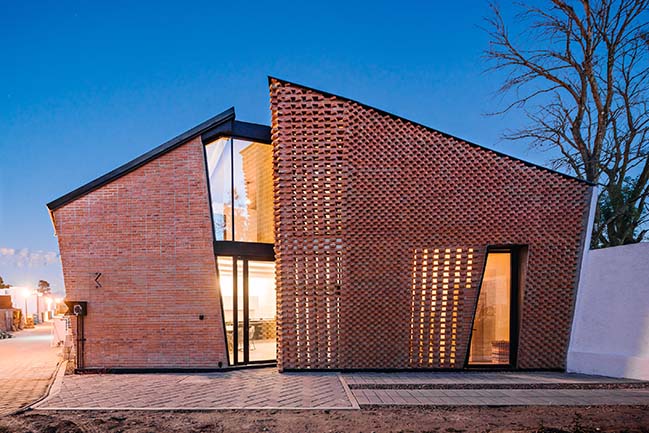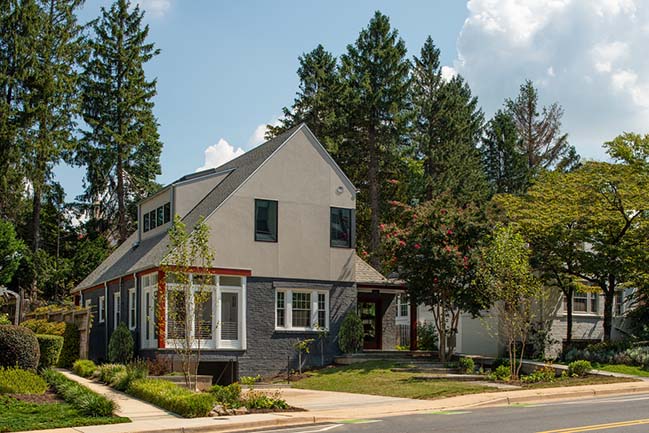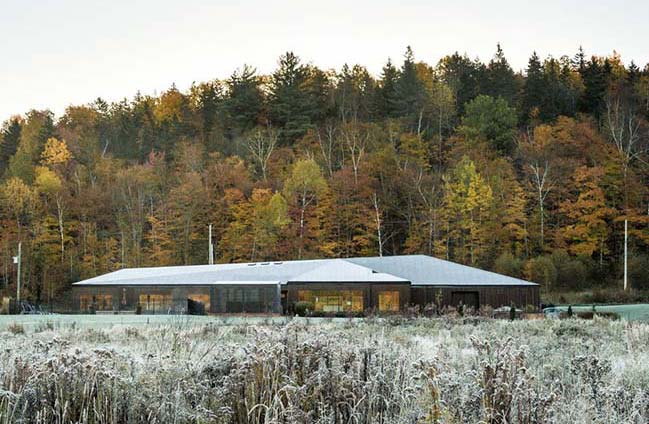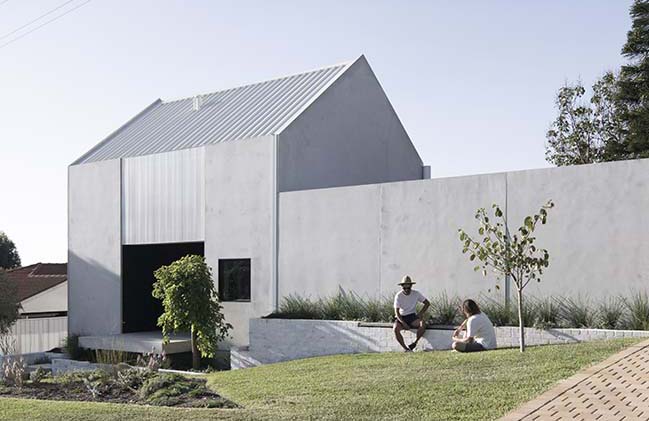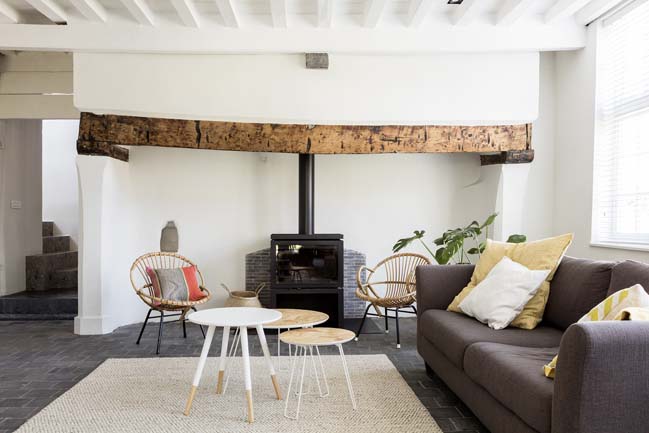10 / 09
2018
Lot 12 is part of the Garden cooperative in Marina di Ragusa, which consists of two-story residences surrounded by big gardens.
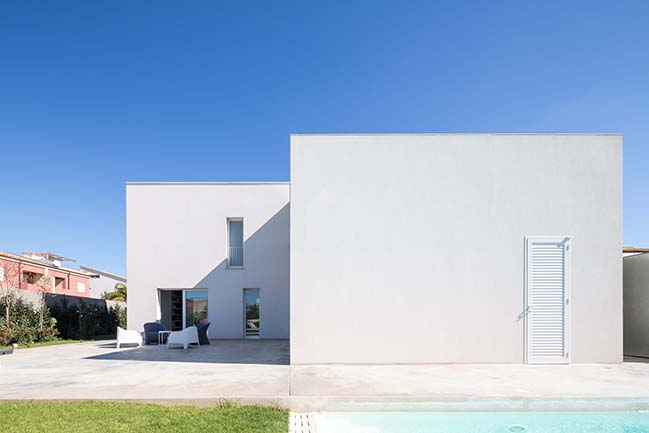
Architect: Nunzio Gabriele Sciveres - Giuseppe Gurrieri
Location: Marina di Ragusa, Italy
Year: 2017
Team: Nunzio Gabriele Sciveres, Giuseppe Gurrieri, Dario Gulino, Valentina Occhipinti
Main Contractor: Marben Casa s.r.l.
Consultant: Agronomo Paesaggista MARIA GIARDINA
Photography: Filppo Poli
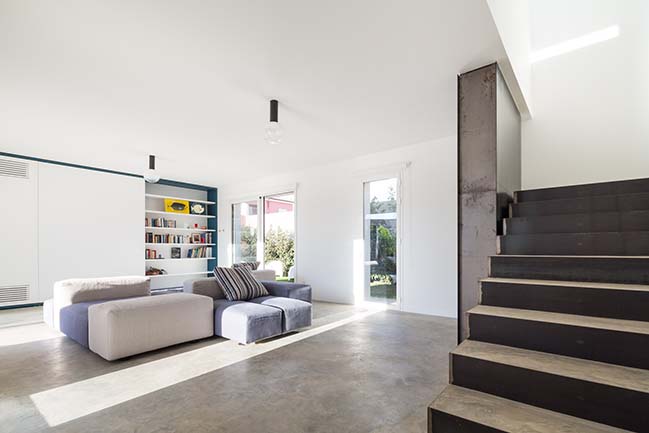
From the architect: The interior space at the ground level is articulated by the staircase and by the addition of special furniture units, “iperarredi”, which serve different functions and host technical systems.
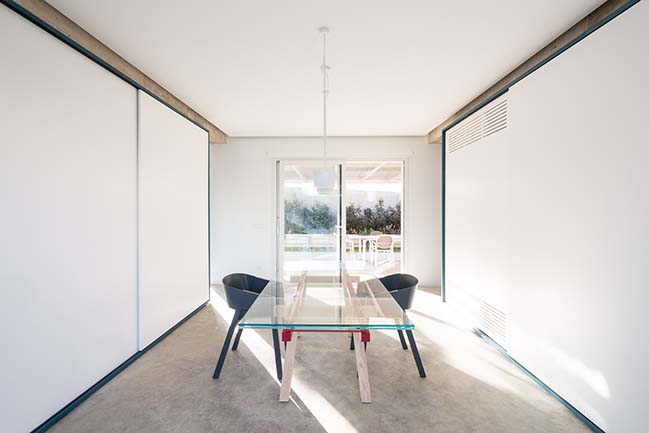
This furniture is custom made using blu Valchromat and white painted medium-density fiberboard (MDF):
- The kitchen unit separates the dining room from the cooking area. It stores two sliding panels that can be used to completely isolate the two spaces.
- A closet built around a structural column separates the dining area from the living room.
- A big bookshelf in the living room is screened by sliding walls and allows for various spatial compositions.
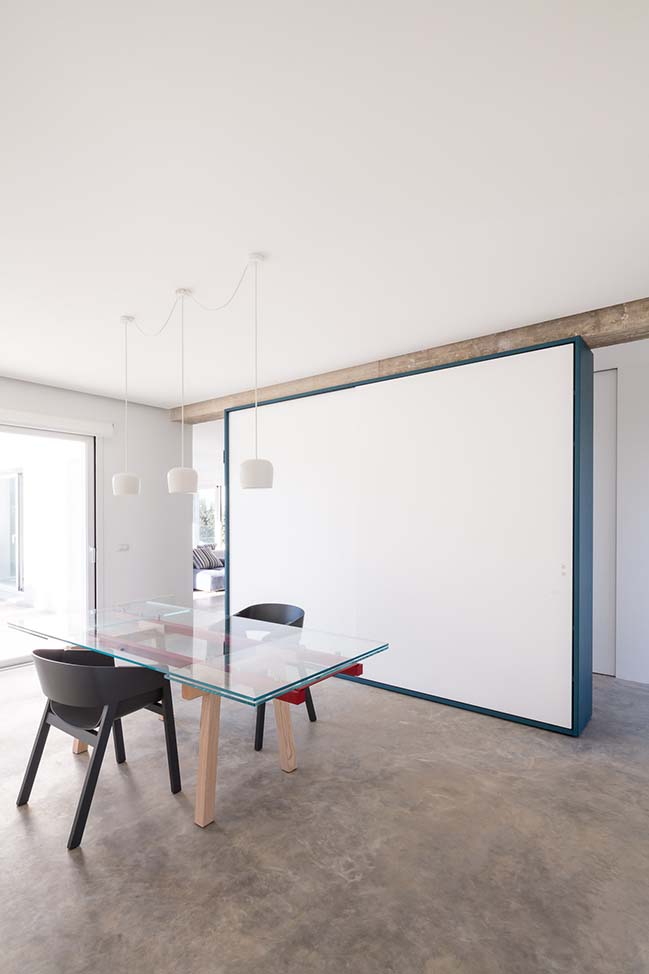
The indoor floor material is smooth concrete protected by a transparent polyurethane resin and the staircase is made of concrete cladded with a metal sheet.
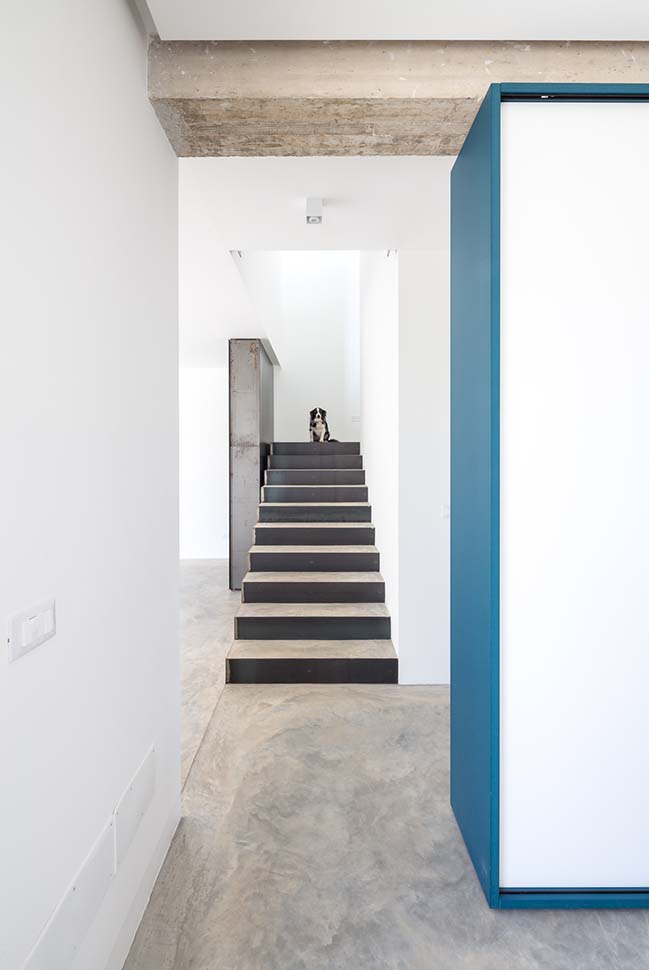
The second floor hosts the sleeping area featuring two bedrooms and two bathrooms. The paths and porches on the exterior are made of smooth concrete contained by Tunisian stone; the pergolas screen the main openings and are made of white painted galvanized iron covered with bamboo.

Many different species of Mediterranean plants are present in the gardens and are organized in an informal way in contrast to the geometric rigor of the architectural volumes, the outdoor paths and pool.
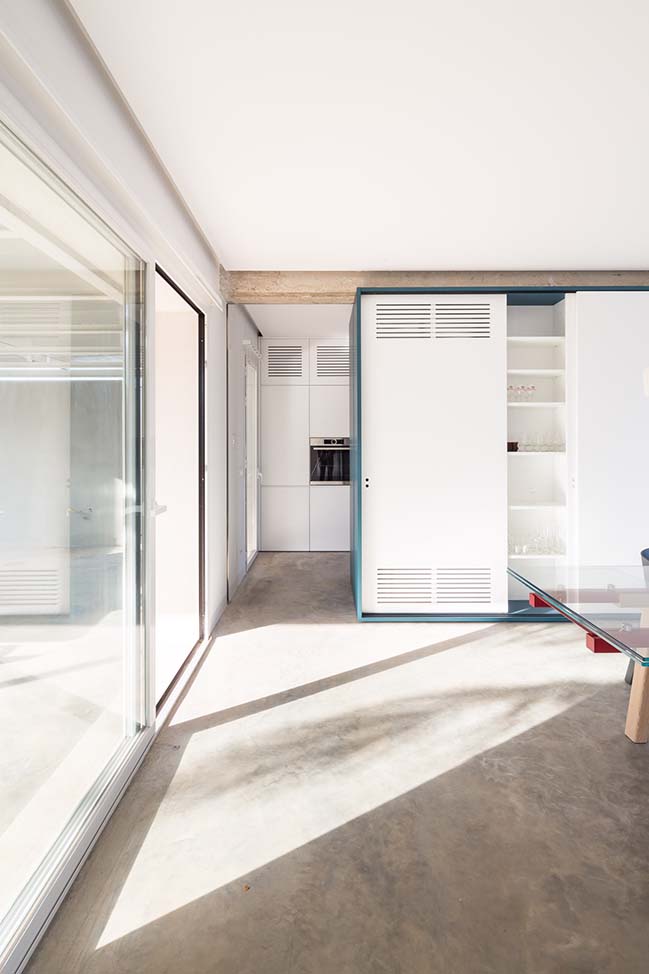
> You may also like: Garden Housing Lot 16 by Nunzio Gabriele Sciveres and Giuseppe Gurrieri


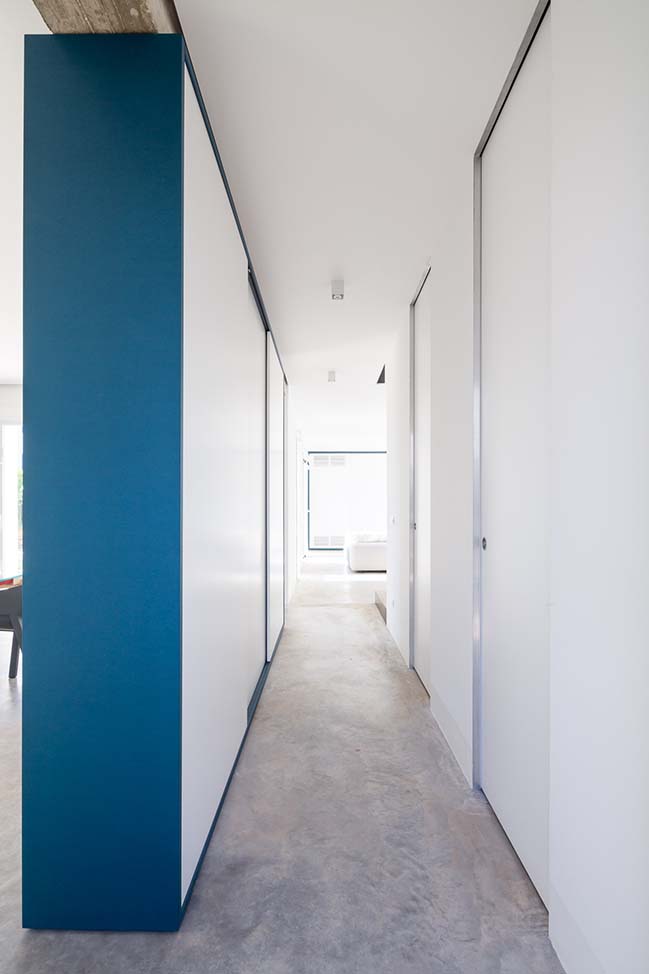
[ VIEW MORE HOME DESIGNS IN ITALY ]

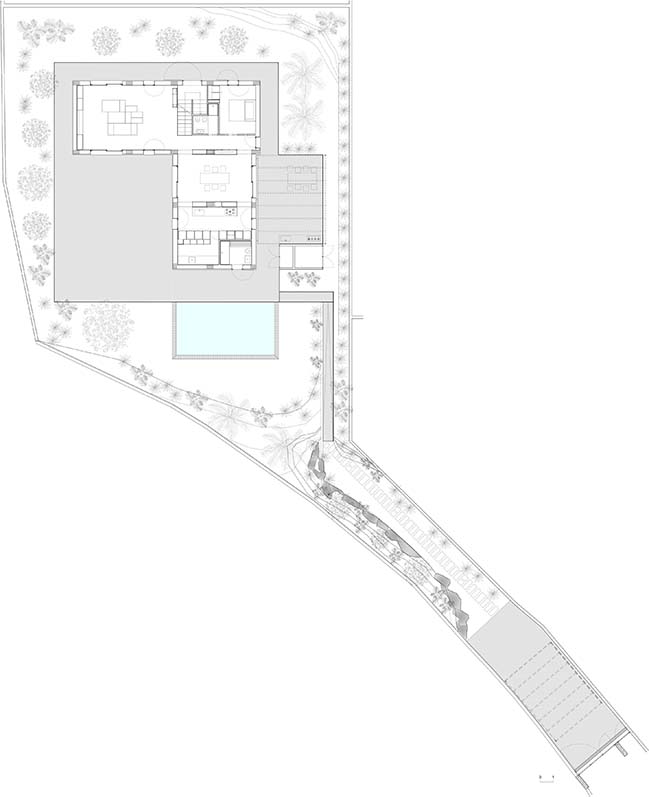
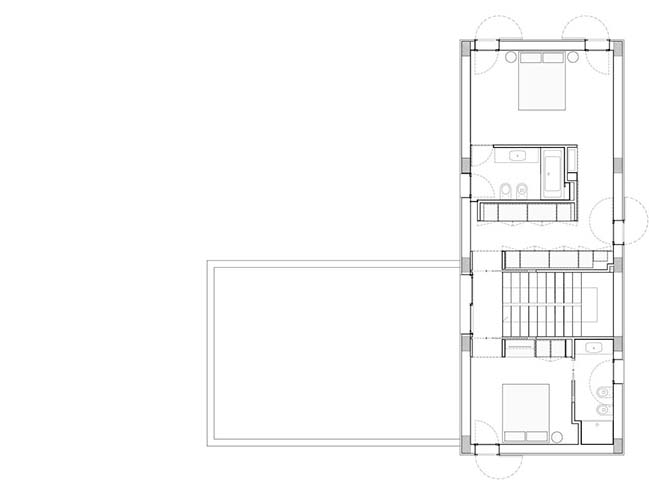
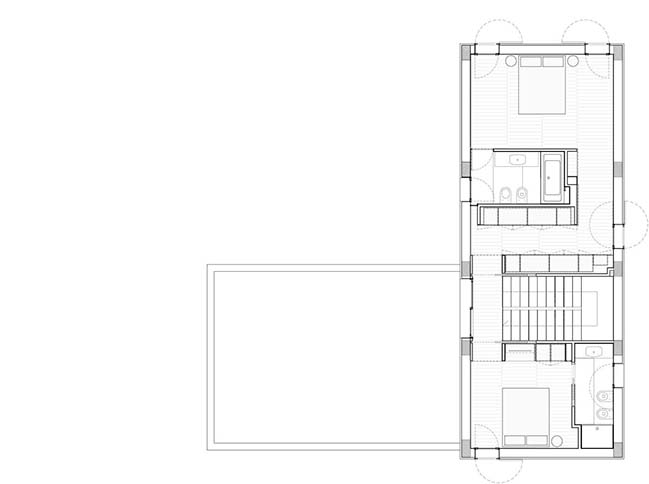
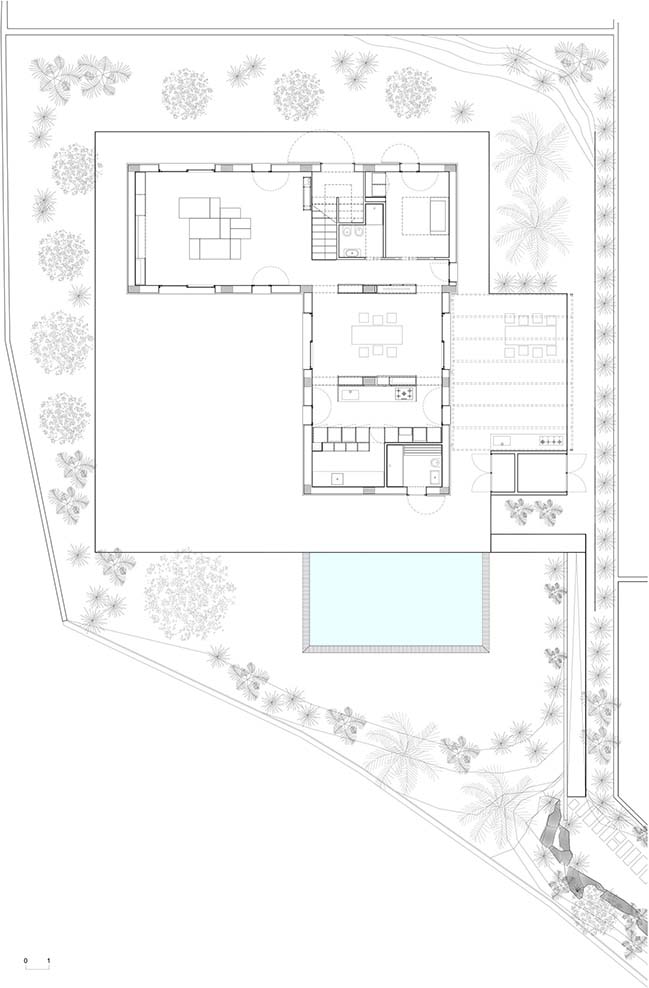
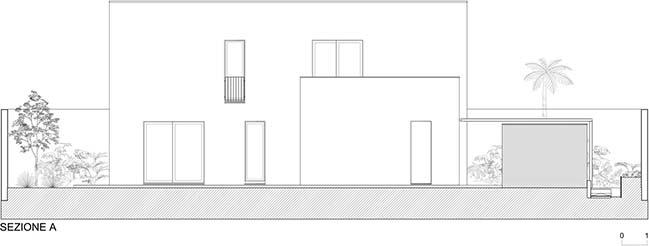
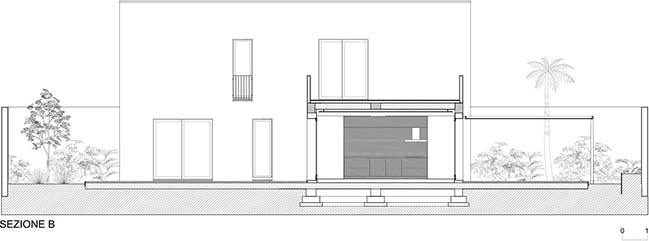
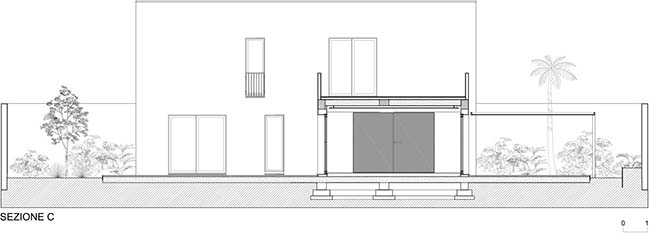
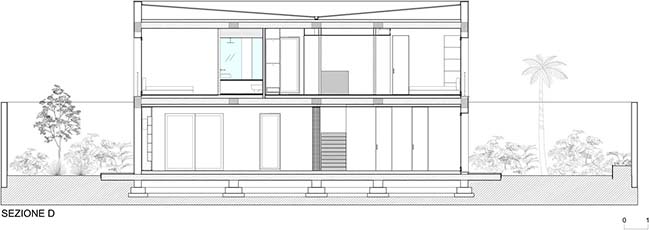
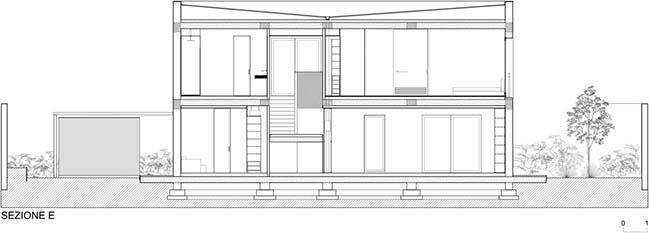
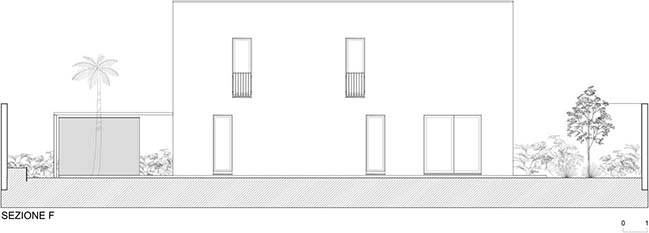

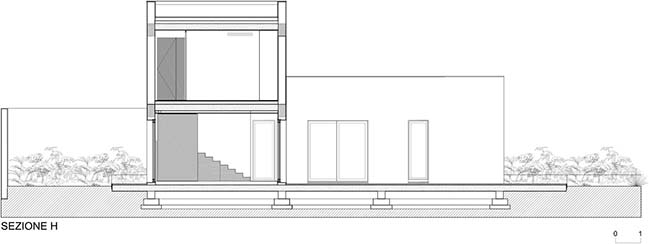

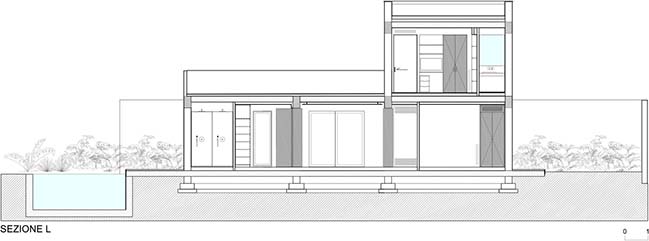
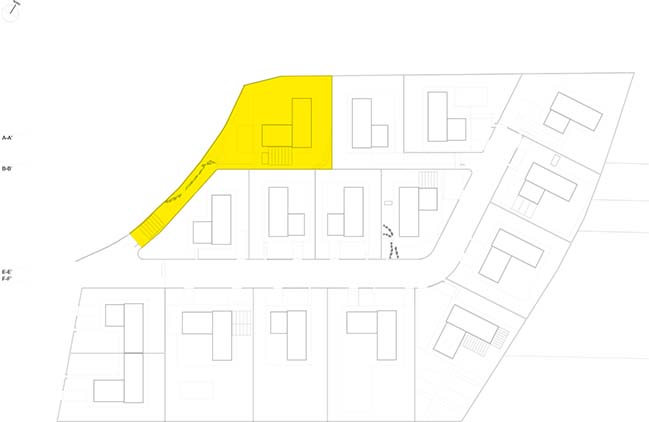
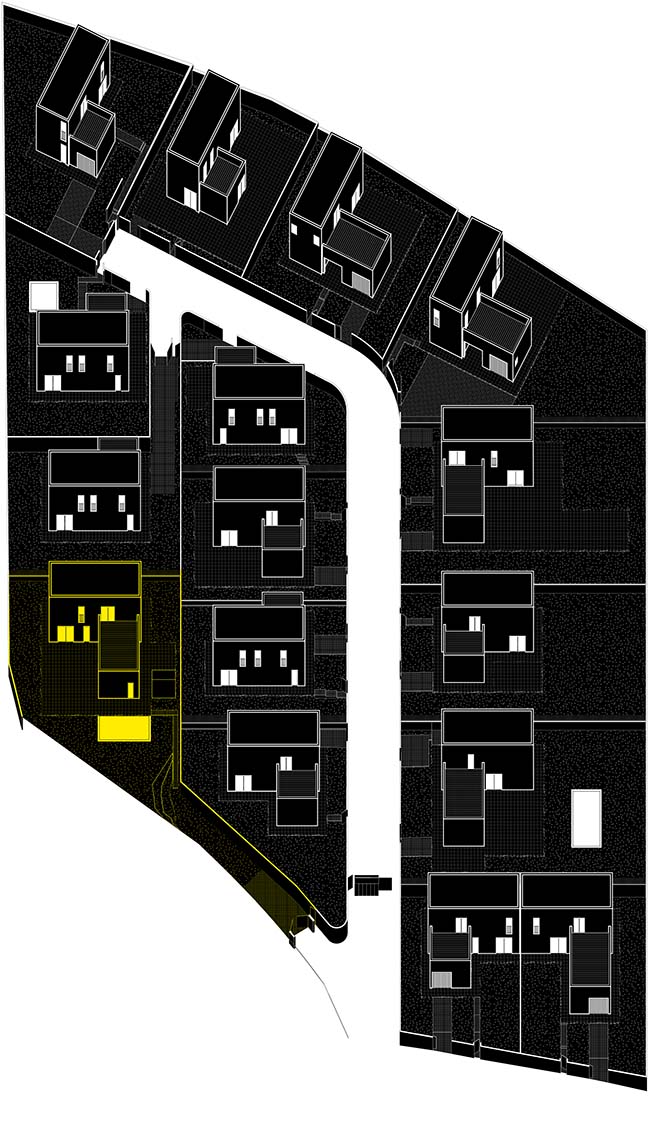
Garden Housing Lot 12 by Nunzio Gabriele Sciveres and Giuseppe Gurrieri
10 / 09 / 2018 Lot 12 is part of the Garden cooperative in Marina di Ragusa, which consists of two-story residences surrounded by big gardens...
You might also like:
Recommended post: Project BK by Juma Architects
