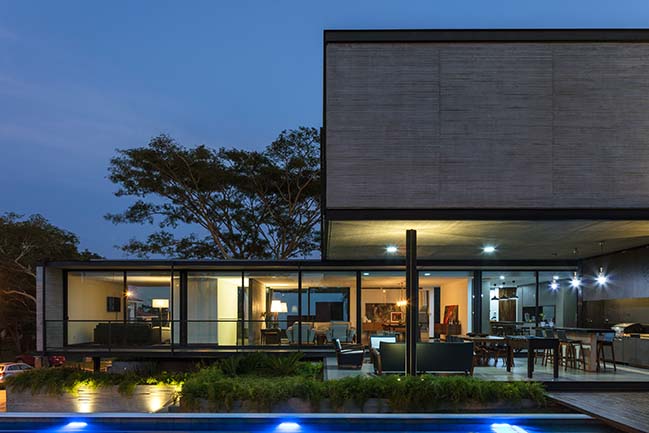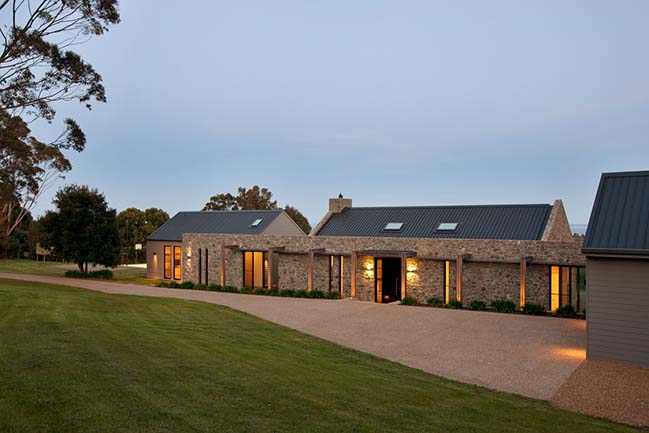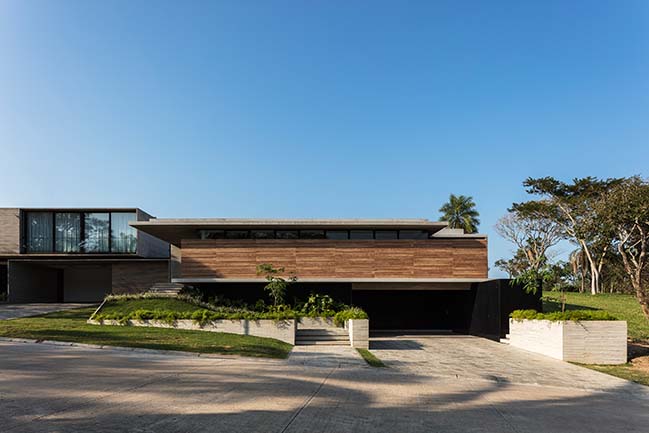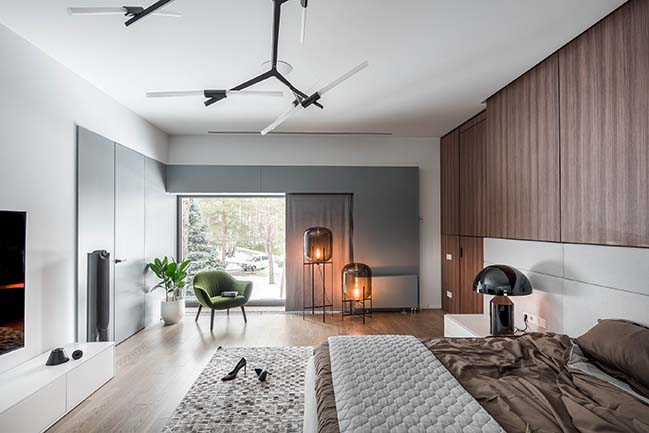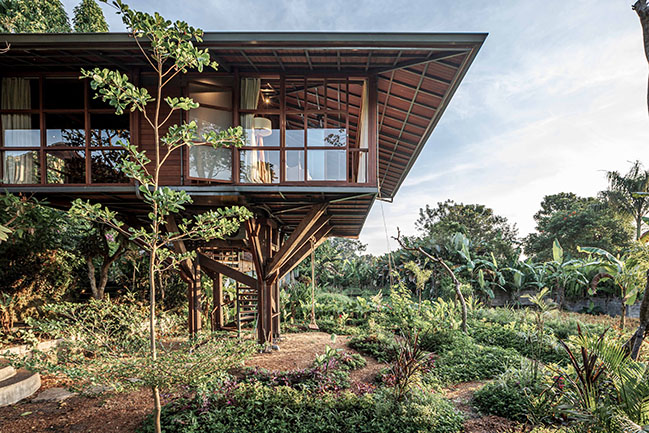01 / 02
2019
The GG house is located in a privileged site surrounded by vegetation in a gated community. The natural slope of the terrain allows the house to sit on top of the hill and hide the service area below the ground. This allows us to solve the program in three levels, but still maintain the composition of two overlapping volumes that sit just on top of the terrain.
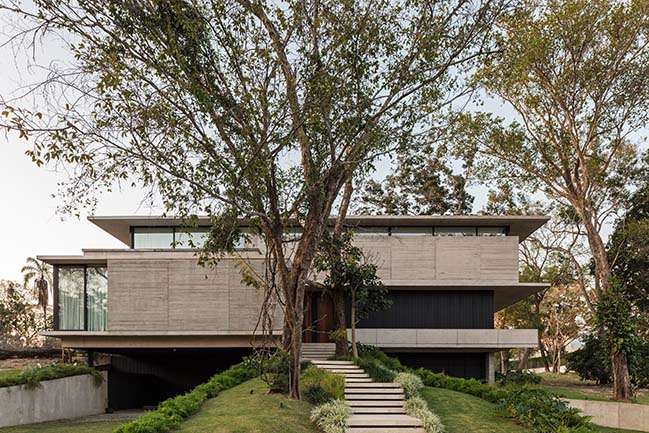
Architect: Sommet
Location: Santa Cruz, Bolivia
Year: 2018
Area: 747 sq.m.
Architect in Charge: Sebastián Fernández de Córdova
Team: Maria Ines Saavedra, Mariano Donoso, Diego Frias, Yazmin lara
Photography: Leonardo Finotti
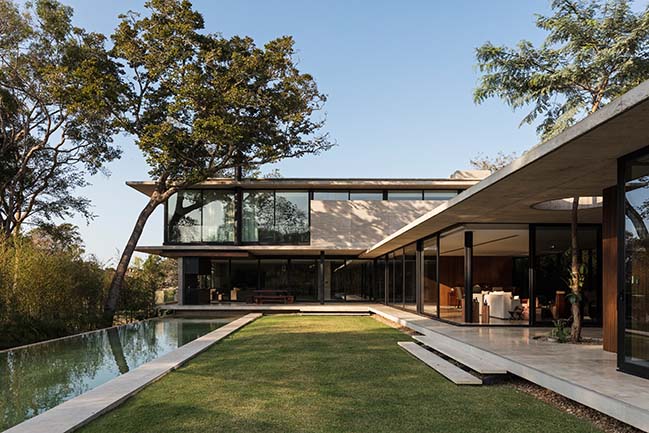
From the architect: In order to maintain the most existing trees possible, we decided to push the ground floor back and locate the house´s massing in-between existing trees. This favored the house's main entrances, which is surrounded by vegetation and reinforces the terrain´s natural slopes.
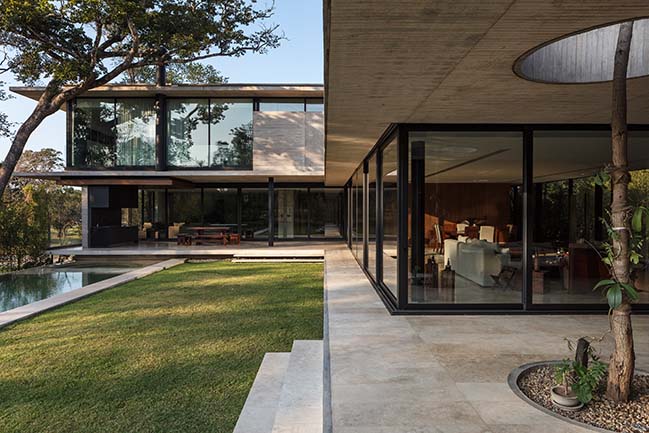
Even though the two concrete volumes on the façade generate a rather enclosed image on the front, the back of the house is completely open. Transparency was a main focus during the design process and helped us envision the different connections among programs. The floor to ceiling windows along the perimeter helped us achieve this transparency and create a direct connection between interior and exterior. Even though one is located inside the house, it appears as If you were outside because of the proximity with the surrounding nature. The living room, the kitchen, the family room and the gym have sliding doors, which allows the whole house to open up, transforming the entire house into a terrace.
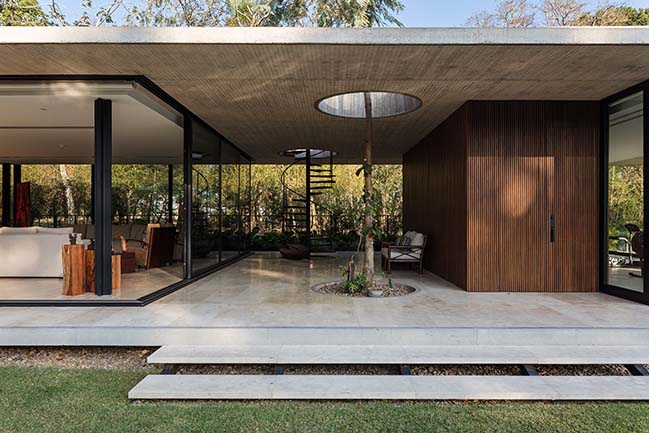
The ground floor is solved under a free plan organization which contains “pockets of program” that work as a cushion between the different areas of the house. We conceptualized a single space, fragmented by wooden volumes that divide the program and allow an easy flow of space. The sauna, winery and main staircase divide the program but still allow an easy connection of spaces along the whole level. These areas share the same materiality (wood) and contribute not only to the house´s organization but also to the design aesthetic.

In the upper level we can find the TV room, the master bedroom and two suites. A long walkway works as a distribution hall and lets light in through a top continuous window. All bedrooms count with floor to ceiling glass windows that allow light in and frame the different views along the site.
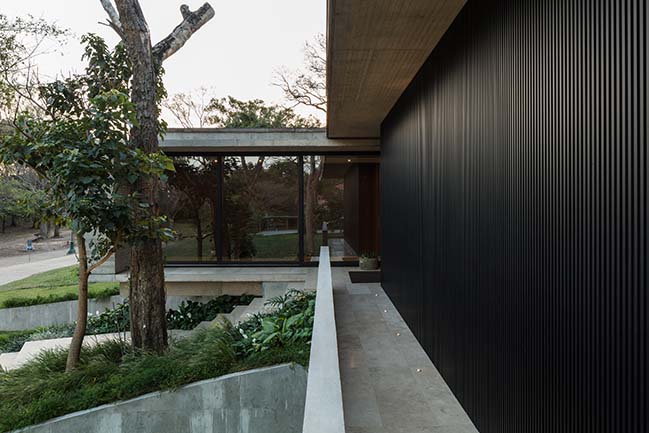
Structurally, this house is very complex, because it aims to have thin floor slabs on every cantilever. The reinforced concrete slabs on the eaves allow the house to have a “light” appearance and help hide the beams within the walls. Having slabs, the beams and the walls share the same materiality (concrete) helped solve the heavy structure without compromising the lightness of the design aesthetic.
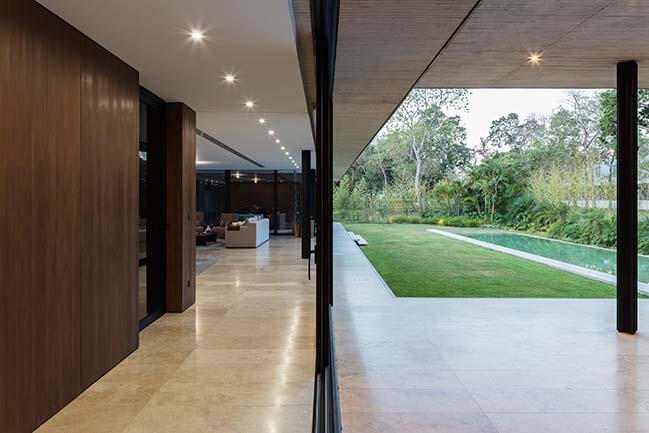
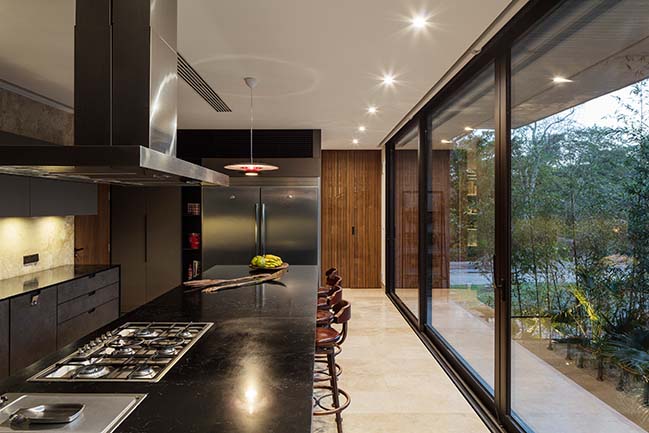
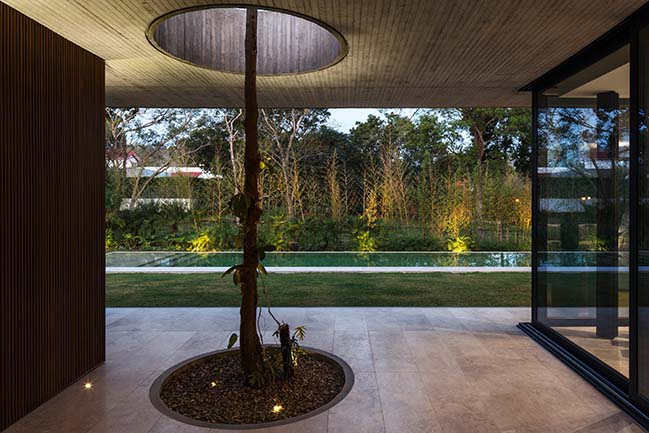
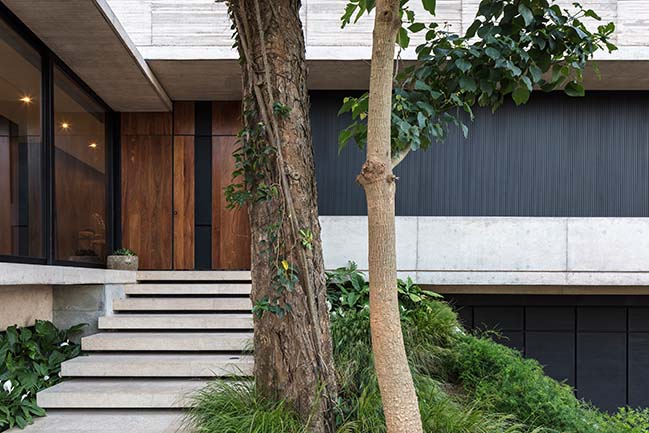
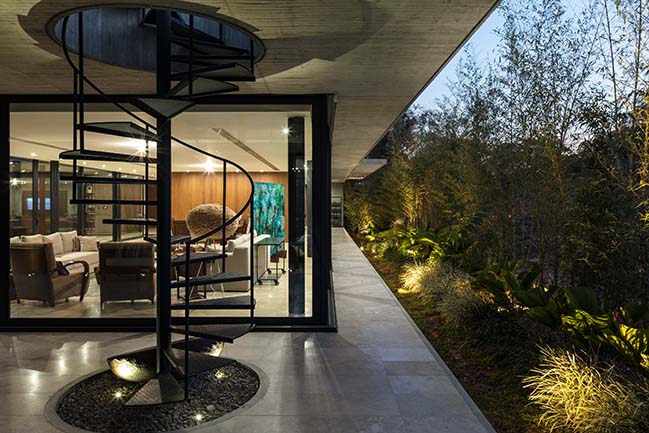
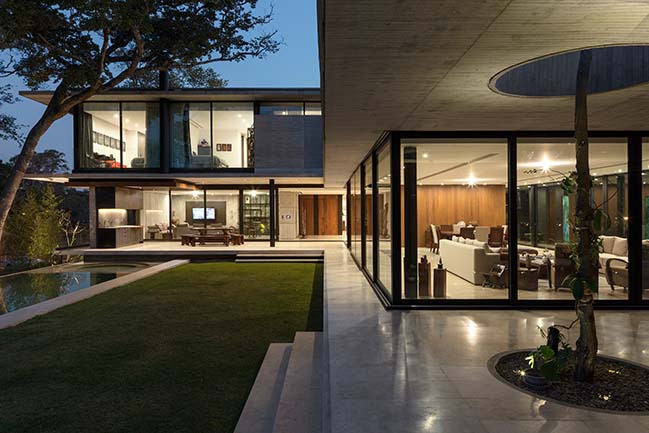
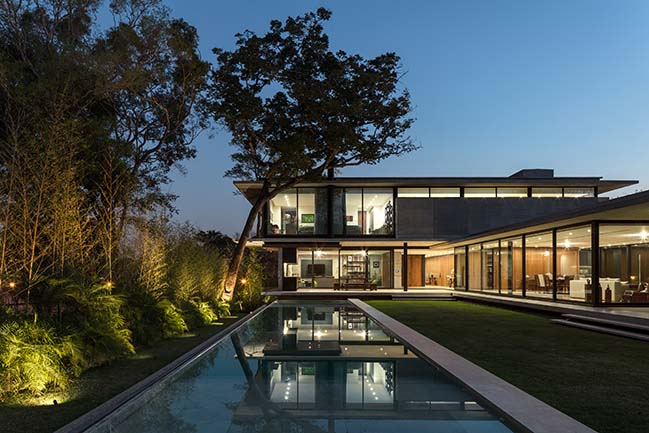
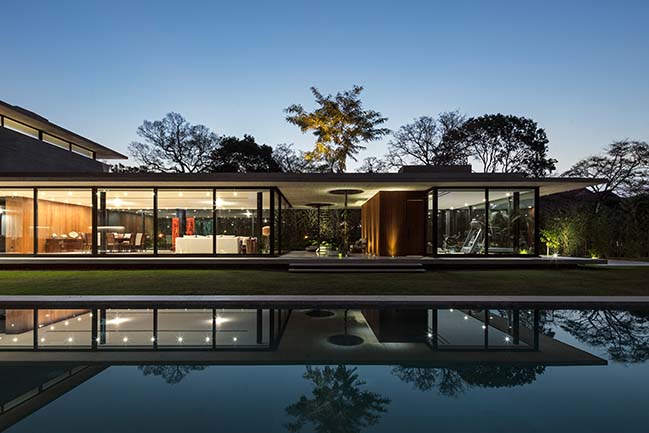
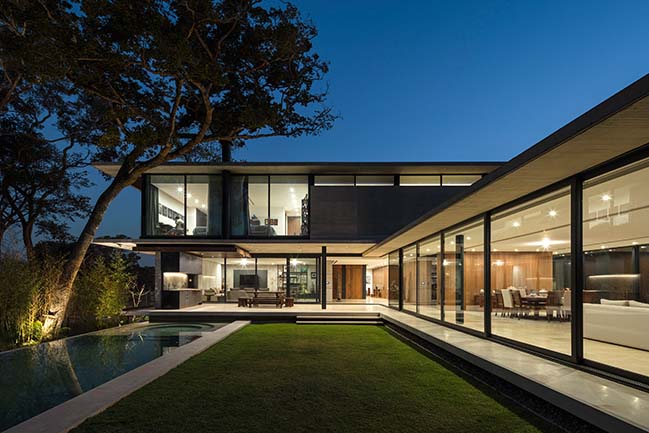
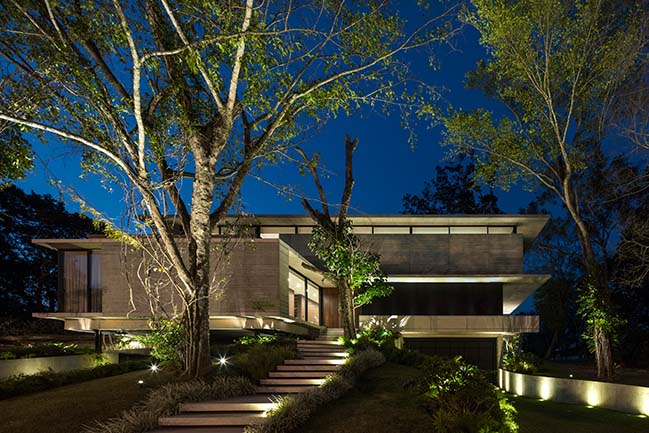
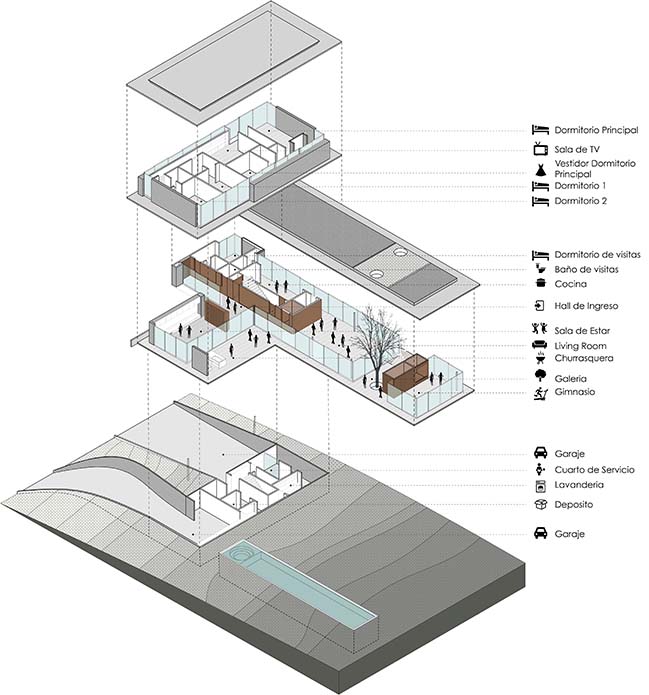


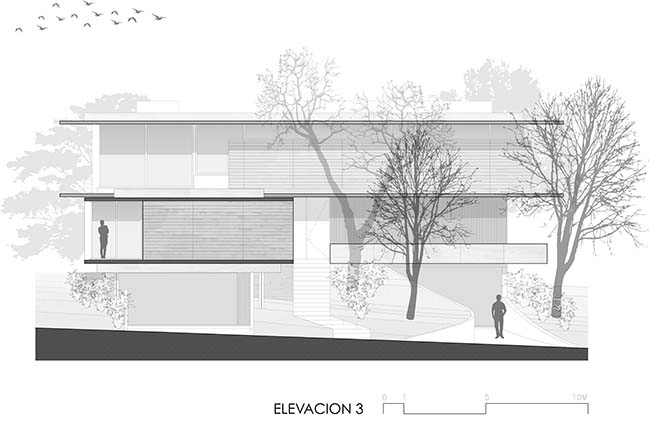
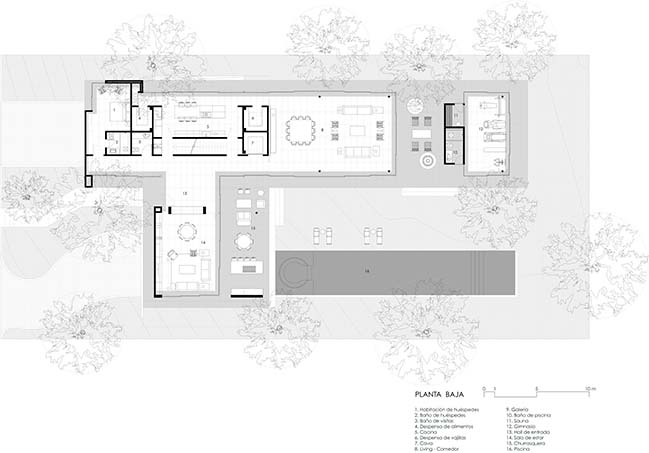
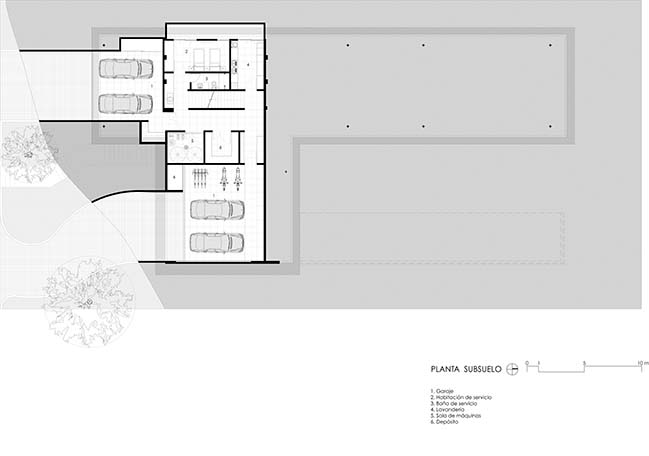


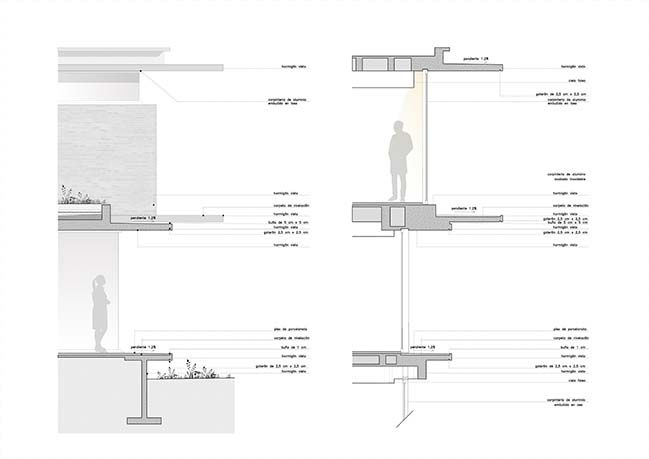
GG House by Sommet
01 / 02 / 2019 The GG House is located in a privileged site surrounded by vegetation in a gated community. The natural slope of the terrain allows the house to sit on top of the hill...
You might also like:
Recommended post: First wooden version of Stilt Studios Treehouse C - up and running
