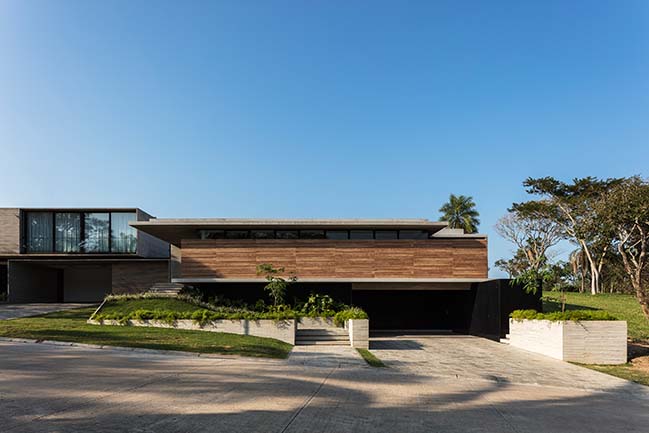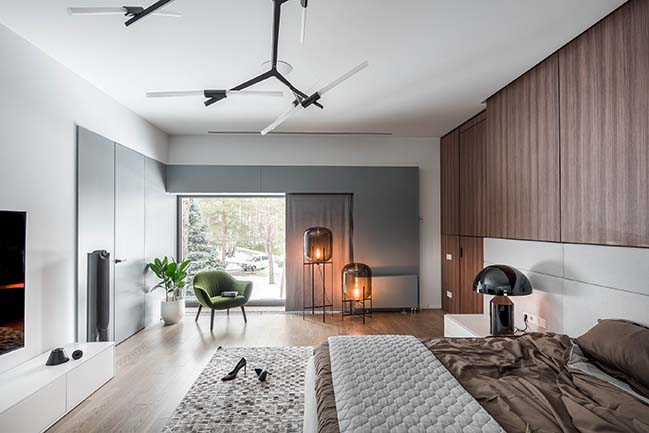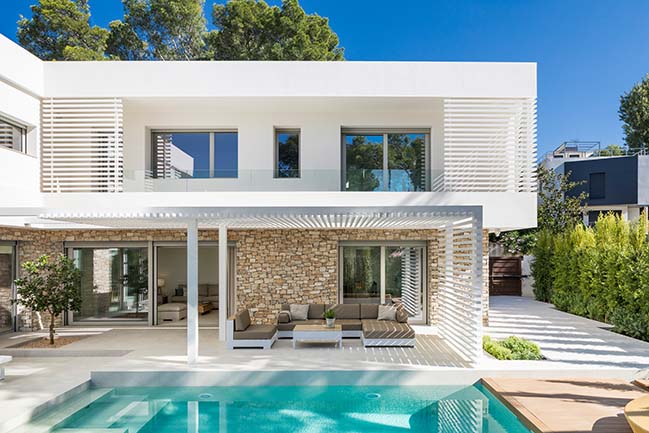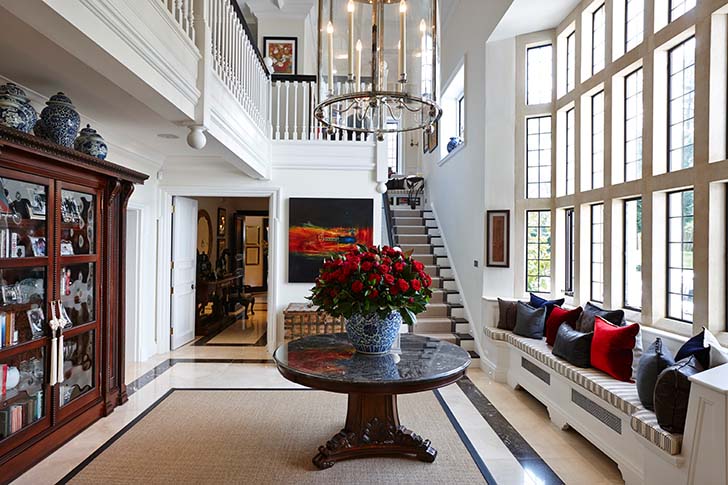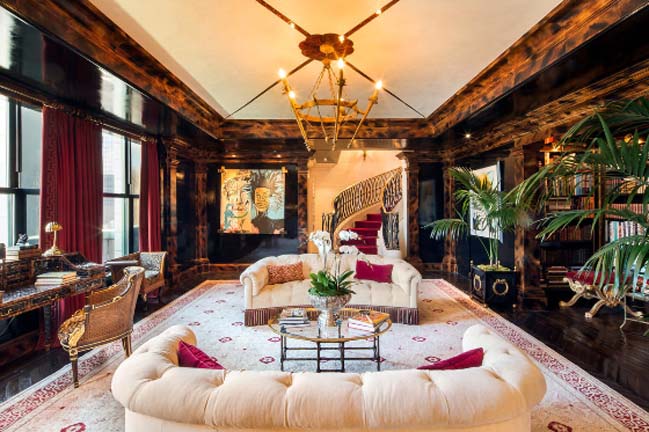01 / 01
2019
Strung in a row of three connected pavilions, the Shoreham beach house enjoys uninterrupted and extensive views of Western Port Bay whilst creating outdoor areas sheltered from the elements.
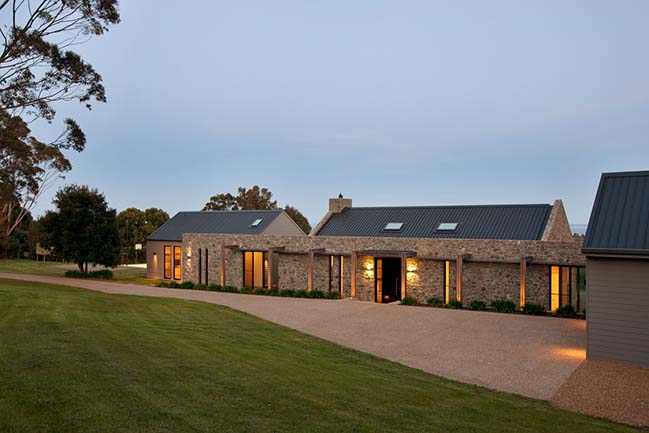
Architect: Alison Dodds Architect
Location: Shoreham, Victoria , Australia
Year: 2011
Project size: 528 sq.m.
Site size: 10,530 sq.m.
Builder: G.E.M Taylor Construction
Building Serveyor: Red Textas
Structural Engineer: Meyer Consulting
Photography: Peter Glenane
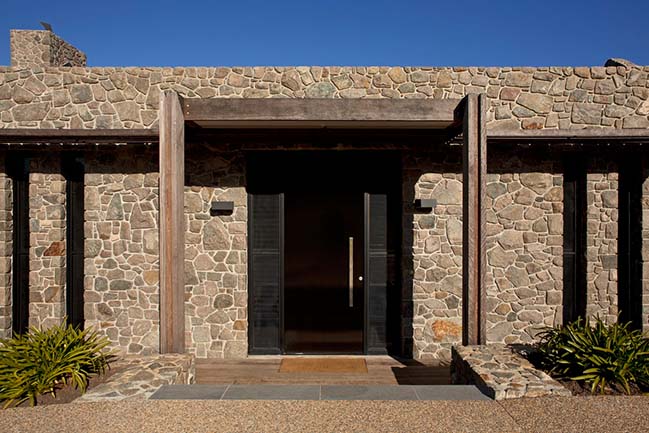
From the architect: The brief called for a response not only to its site, but the need to provide zoned living and bedroom areas. Additionally, the extensive use of stone gives a feeling of permanency and a natural affinity with the homes location.
On an extremely exposed and windswept allotment in Shoreham, the design challenge was to orientate the building to capitalise on the beautiful sea views, whilst provide refuge from the strong prevailing winds.
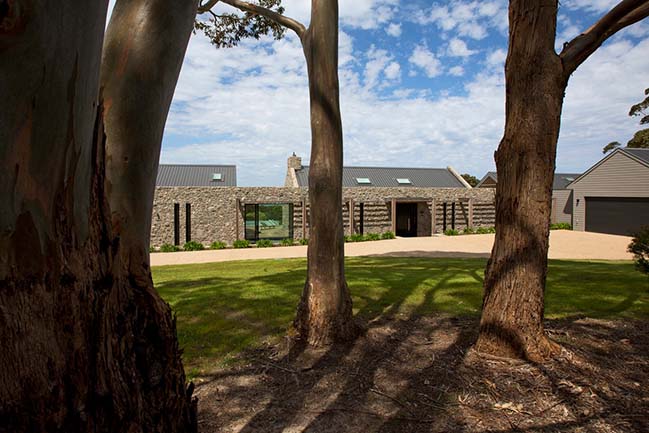
Our approach was to arrange the dwelling in a series of pavillions, allowing these zones to be flexible spaces. Large doors retract into wall cavities allowing internal and external spaces to extend and transform to suit the family's needs. This design concept provided privacy and an ability to close off the guest areas when only the owners were in residence.
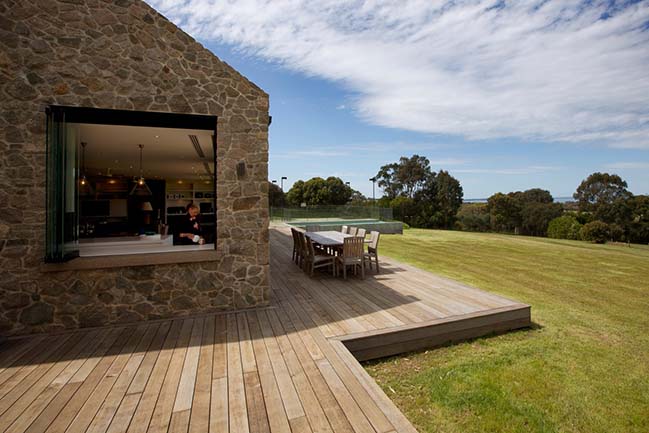
To combat the strong forceful winds, we orientated the house to shield from the elements and allowed external spaces between the pavillions to act as sheltered alcoves and quiet contemplative spaces. These spaces in between were pivotal in establishing those visual connections with the surroundings in framed views as you move through the length of the dwelling. Additionally, extensive use of local natural stone gives the feeling of permanency and a natural affinity with the location.
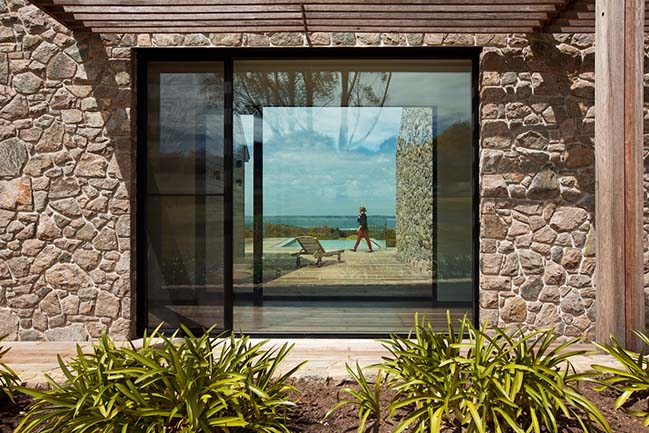
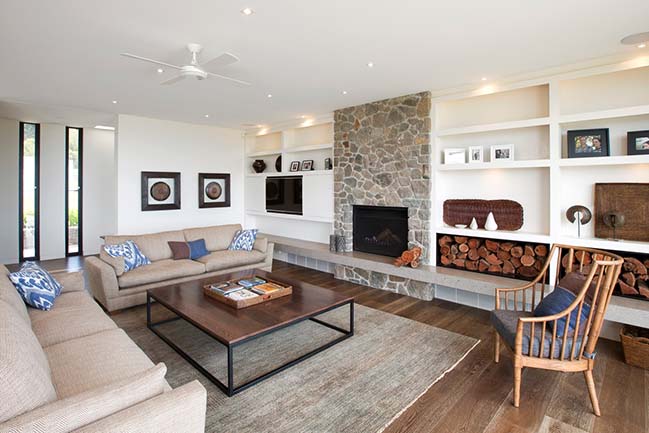
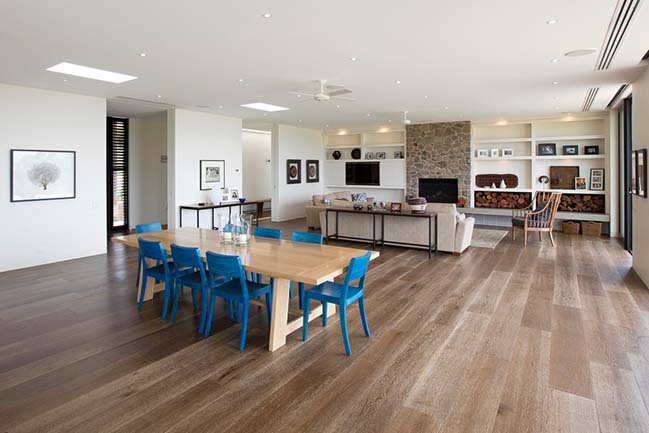
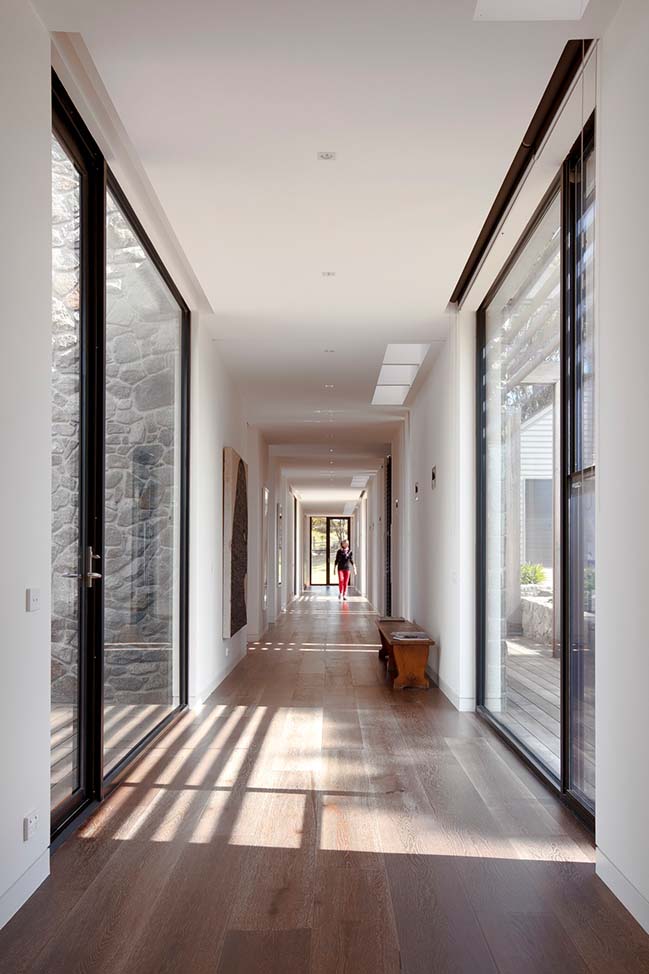
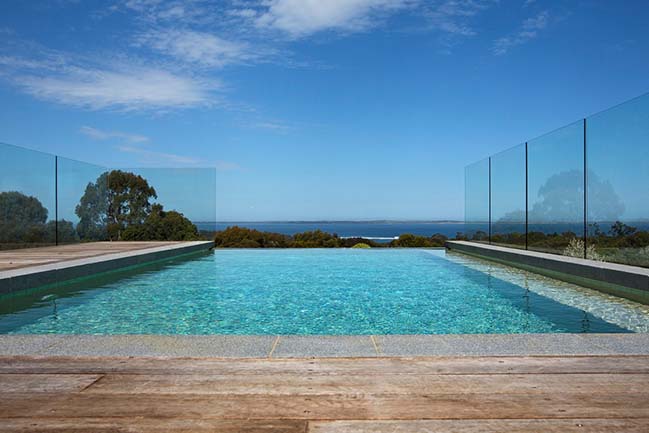
> YOU MAY ALSO LIKE: Malibu Modern Beach House by Caileen Designs
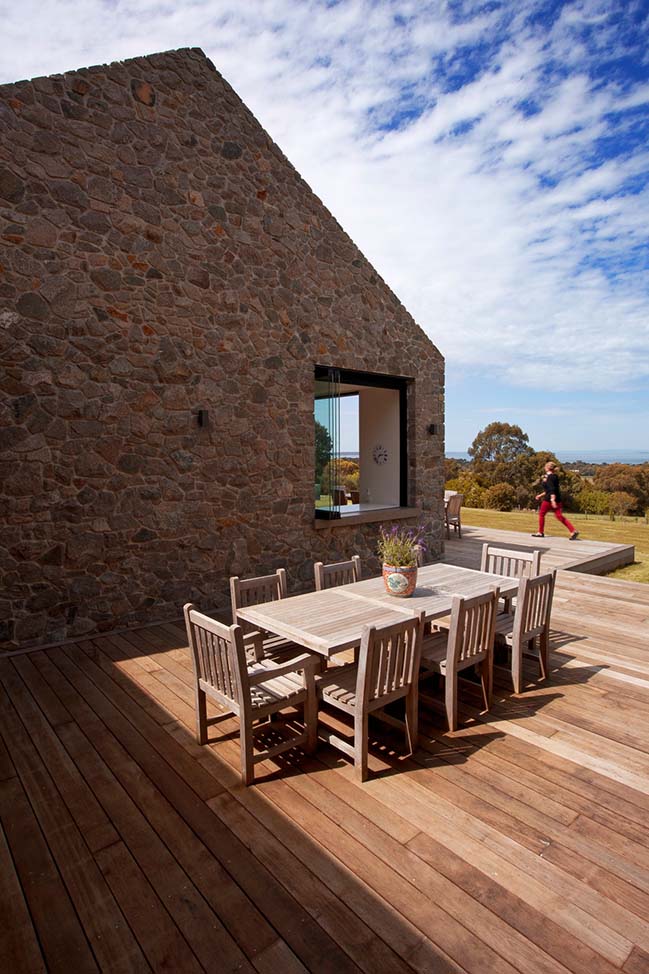
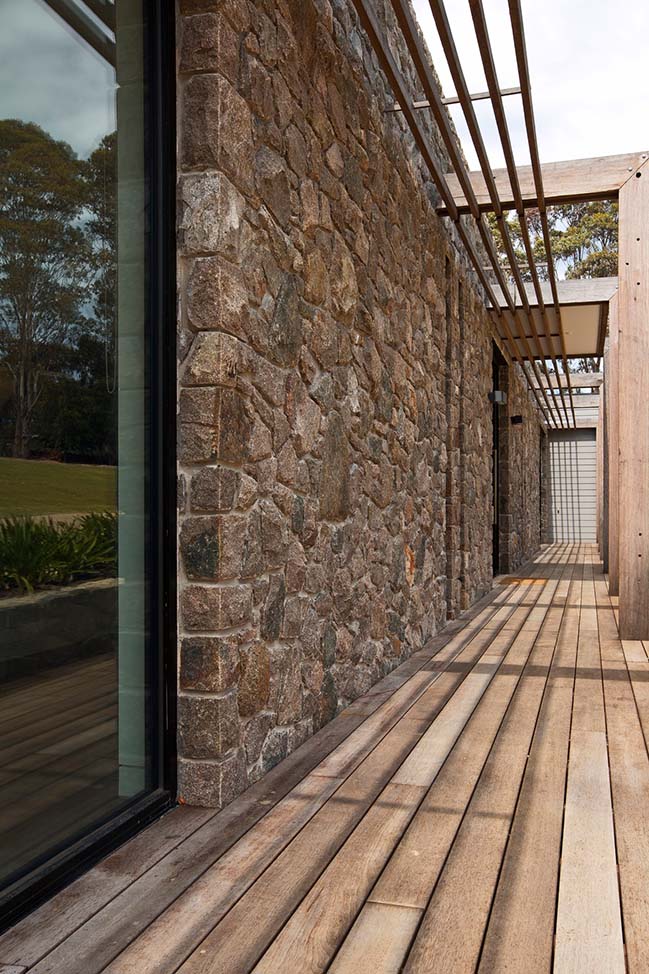
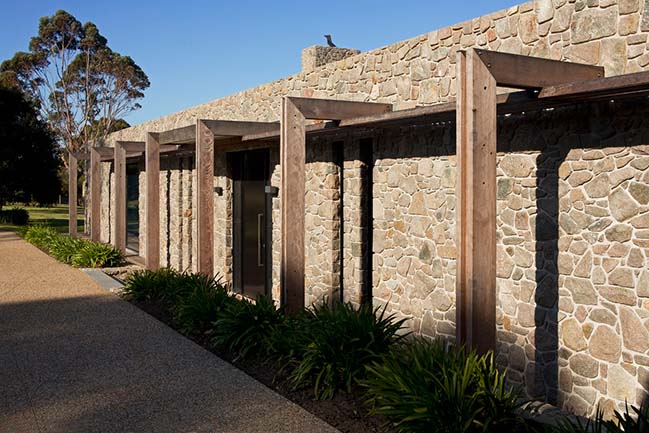
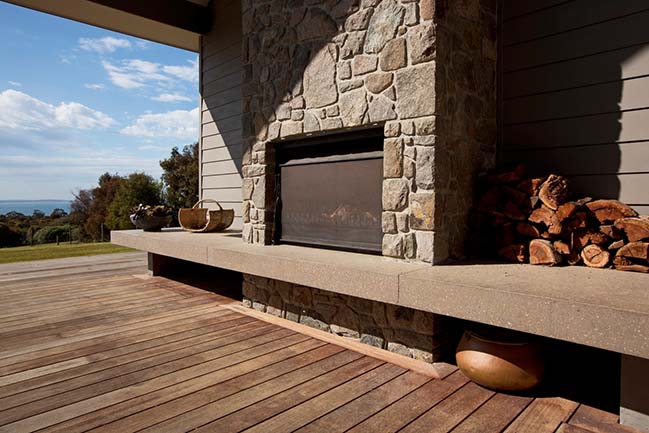
> YOU MAY ALSO LIKE: Contemporary beach house in Sydney by pH plus
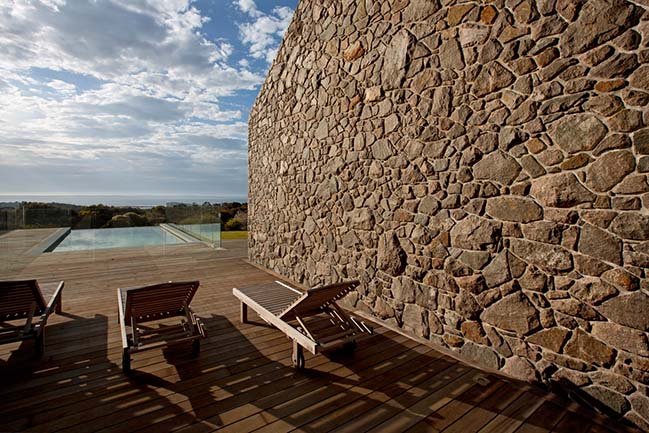
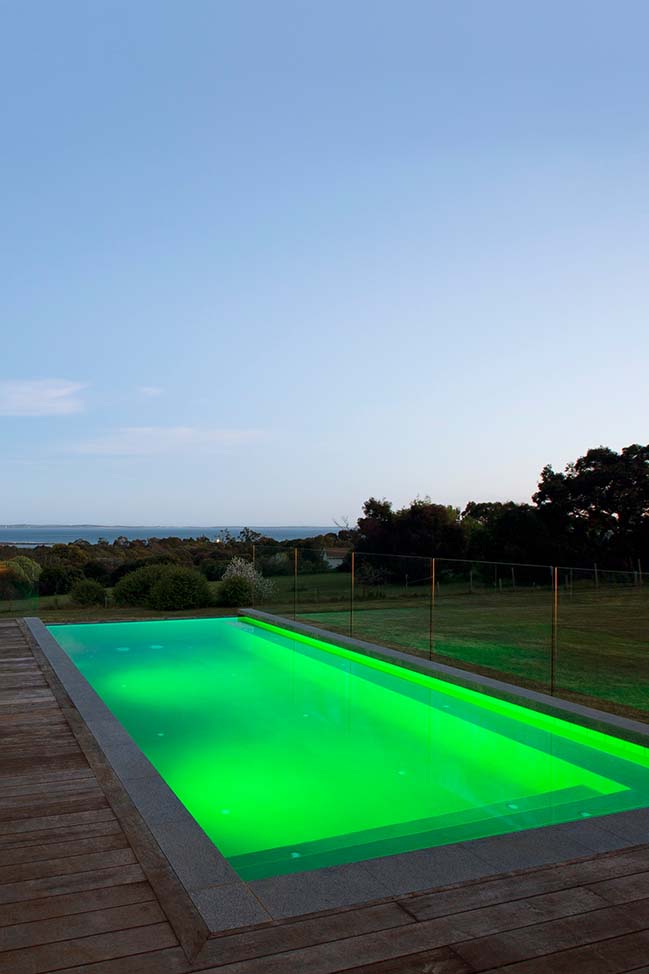
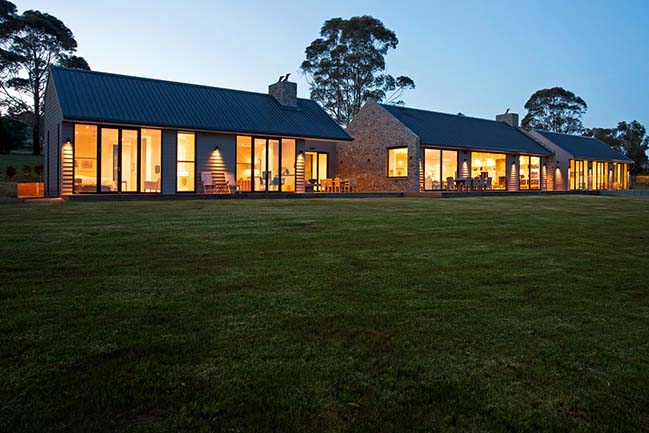
Shoreham House by Alison Dodds Architect
01 / 01 / 2019 Strung in a row of three connected pavilions, the Shoreham beach house enjoys uninterrupted and extensive views of Western Port Bay...
You might also like:
Recommended post: Tommy Hilfiger listed his luxury penthouse $80 million
