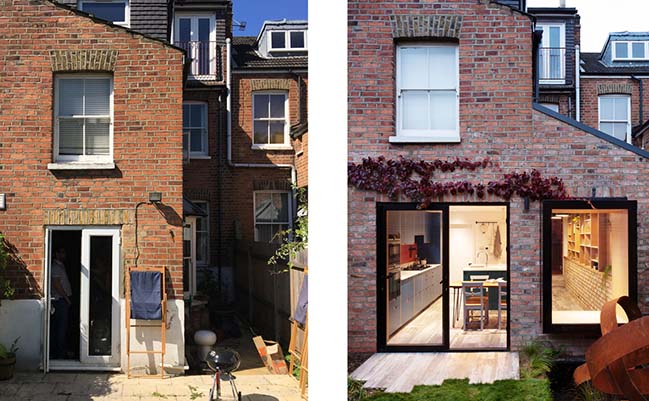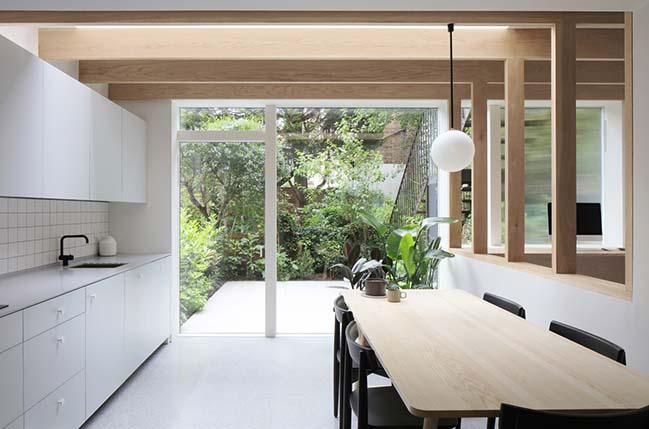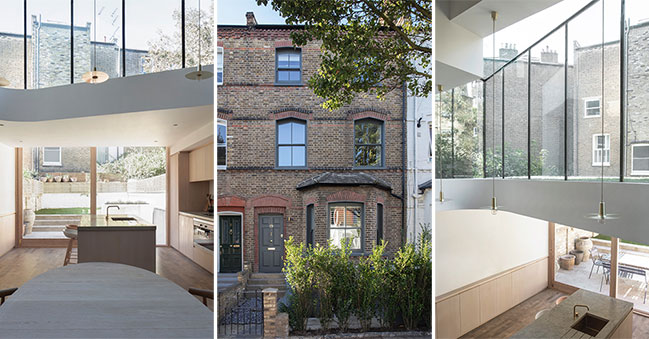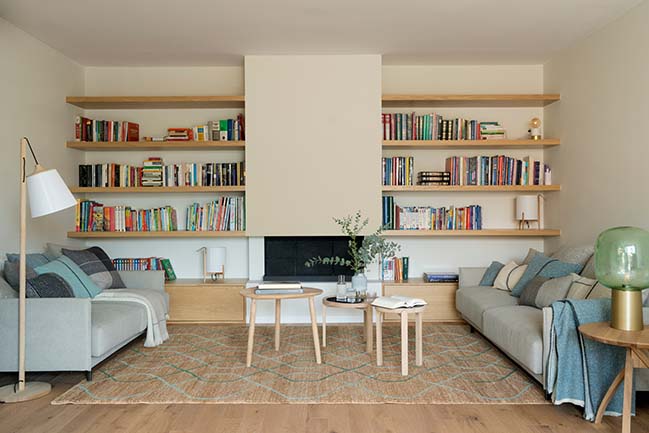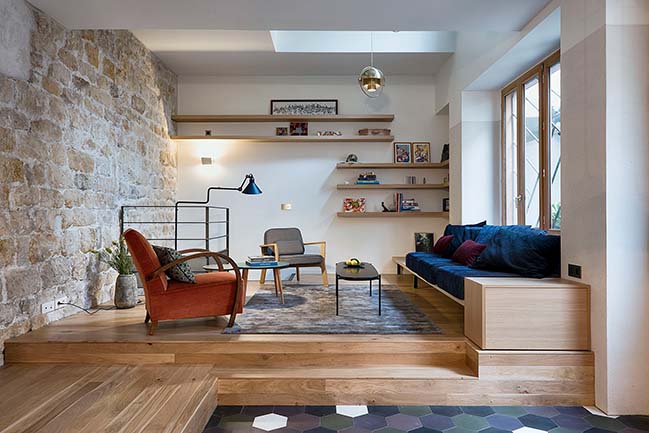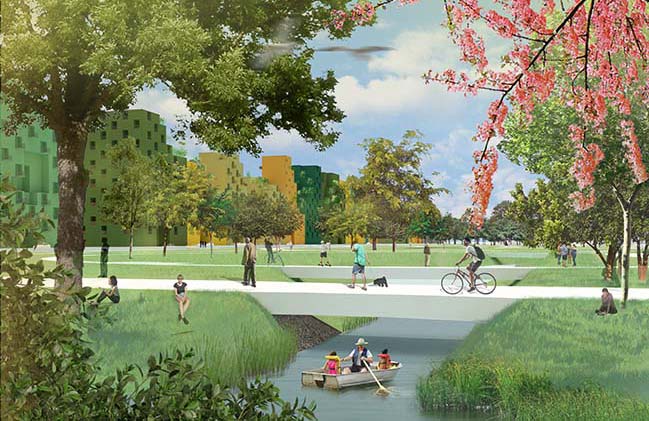06 / 18
2019
This small project in South London was informed by the principles of simplicity and honesty - influenced by a modest budget and a shared vision to create something uncomplicated but materially and spatially rich.
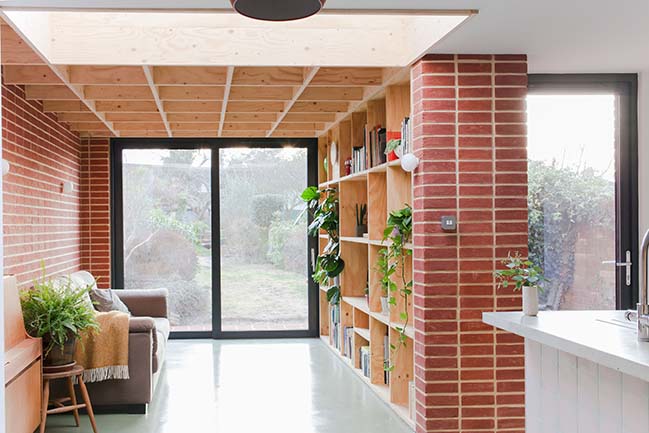
Architect: nimtim architects
Location: South London, UK
Year: 2019
Photography: Megan Taylor
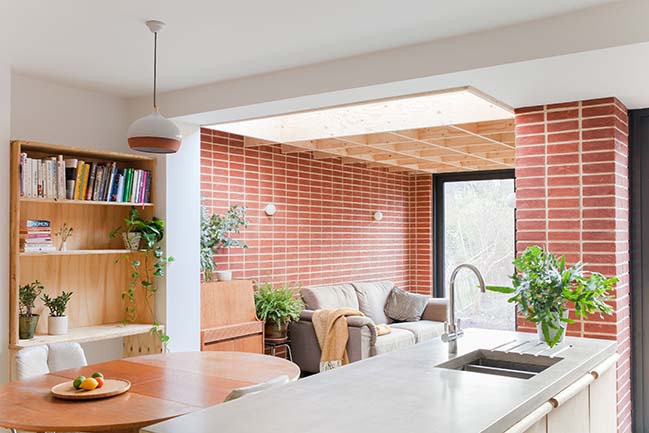
From the architect: A rear extension is stepped in plan to respond to existing extensions on either side and reduce impact on neighbours. It combines the existing rooms at the back of the house with the new addition to provide kitchen, dining and living areas, each subtly defined within the larger space.
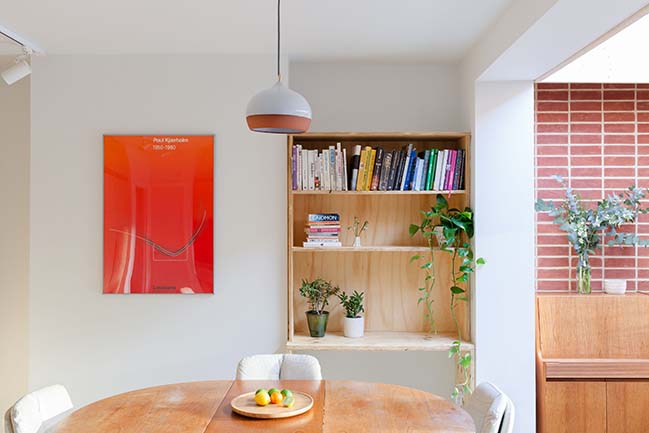
A timber structure of exposed structural plywood is used for the extension to reduce steelwork costs and provide something that could act as both structure and exposed internal storage. This lightweight timber grid is then draped in a skin of red brick to provide external cladding and robustness where required. The bricks are constructed using a stack bond with a light, recessed mortar accentuating the geometry of the materials and referencing the structural timber grid internally.
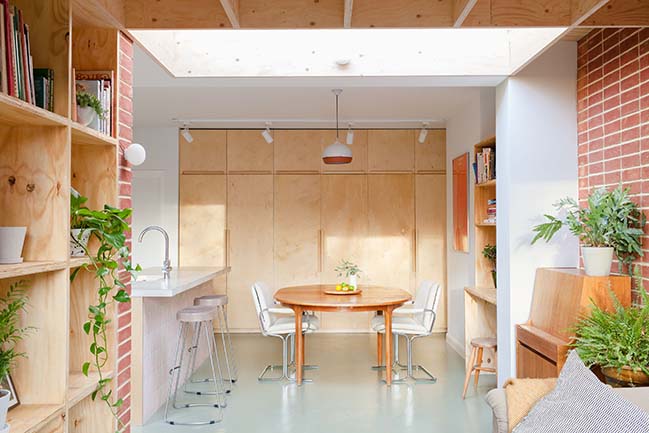
The principle for the whole project was to allow and encourage each element of the house to be the simplest thing it could - thus doors and windows are dark grey aluminium frame, the fascias above are patinated lead over external plywood and the floor and worktops are poured concrete.
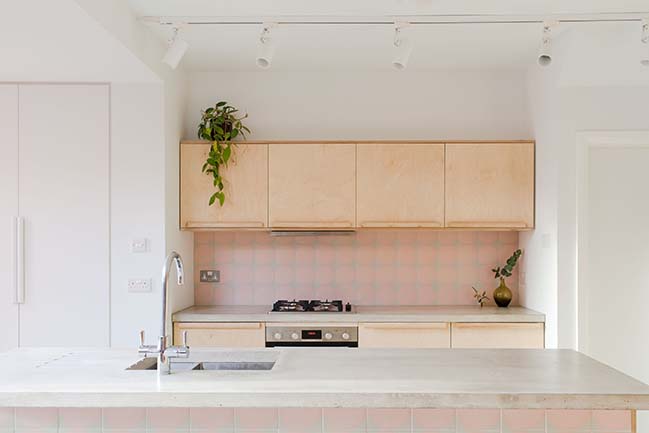
Everyone contributed to the design of the house with the family choosing colours, tiles, and the contractor finding the solution for the kitchen handles and fabricating them with his father in Poland. The result is a light-filled and unique living space that has transformed the lives of our clients.
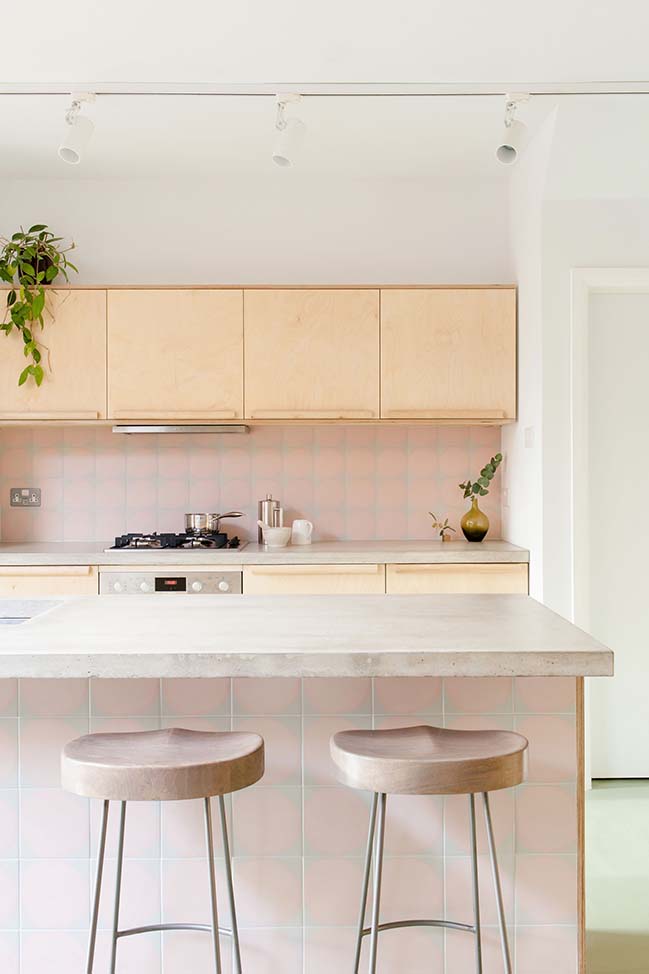
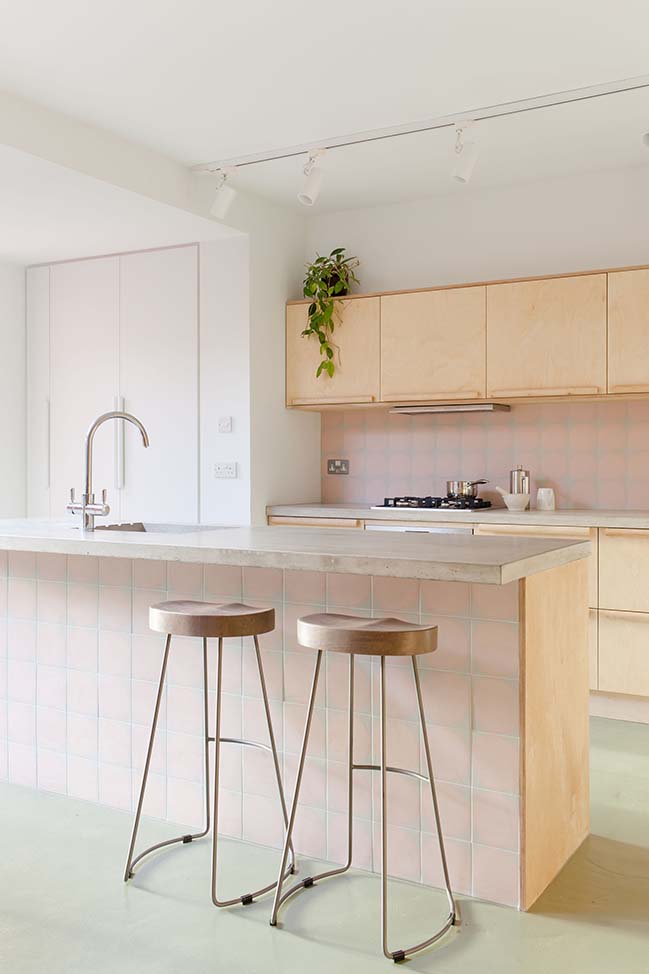
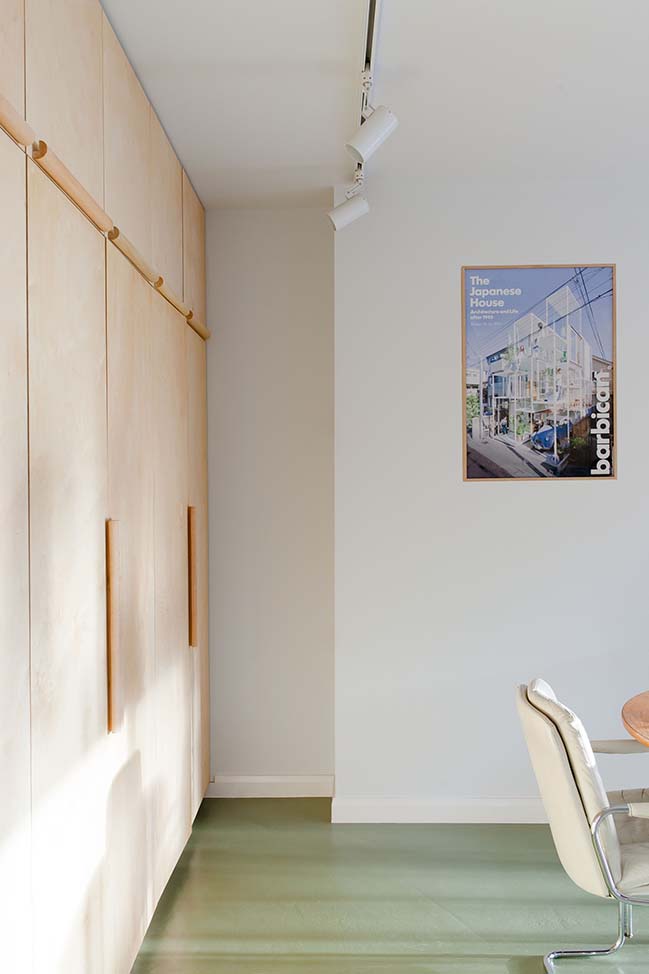
[ VIEW MORE HOME DESIGNS IN UK ]
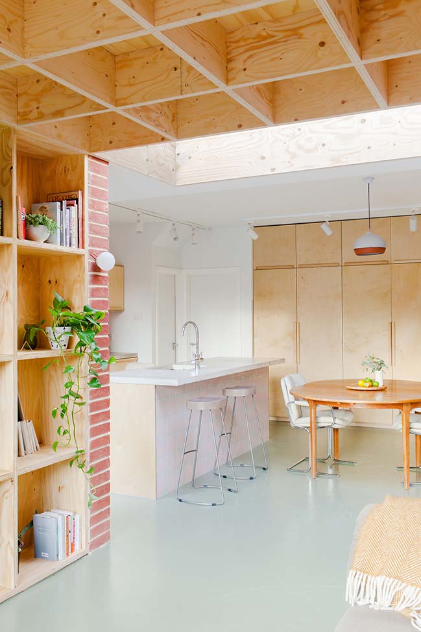
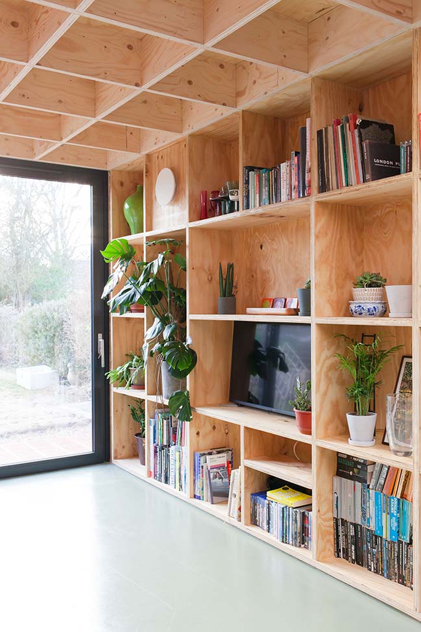
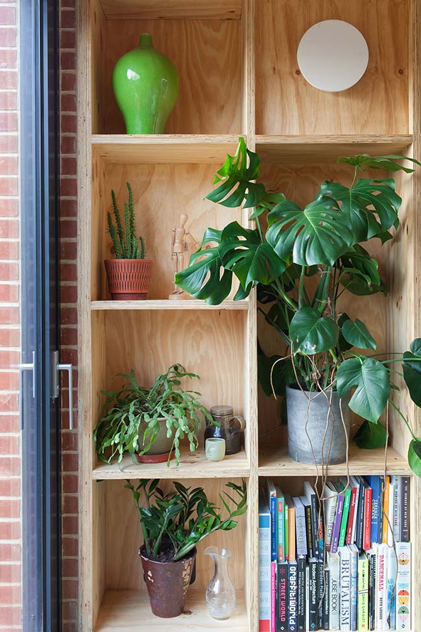
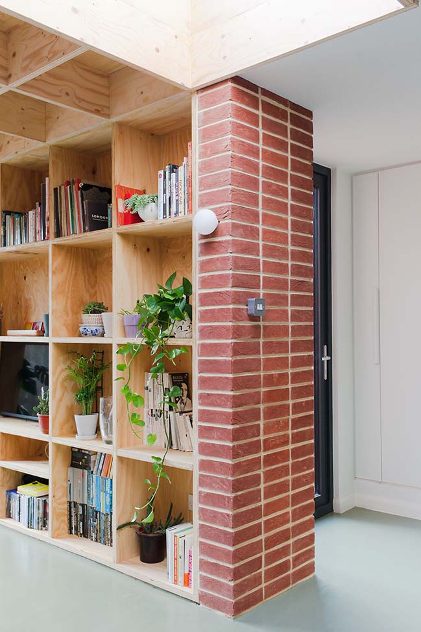
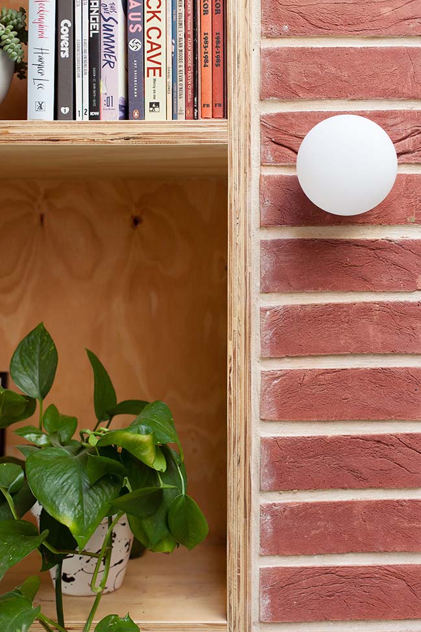
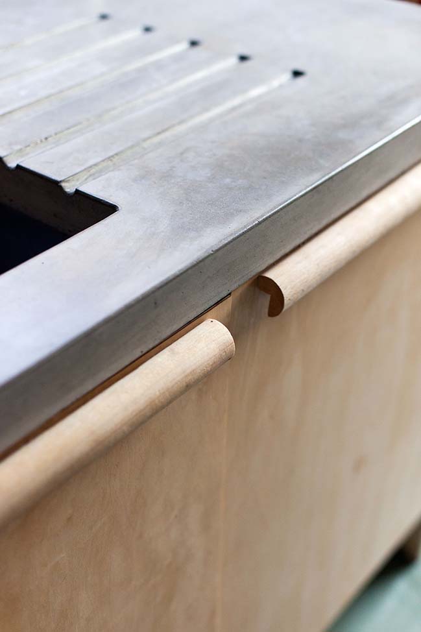
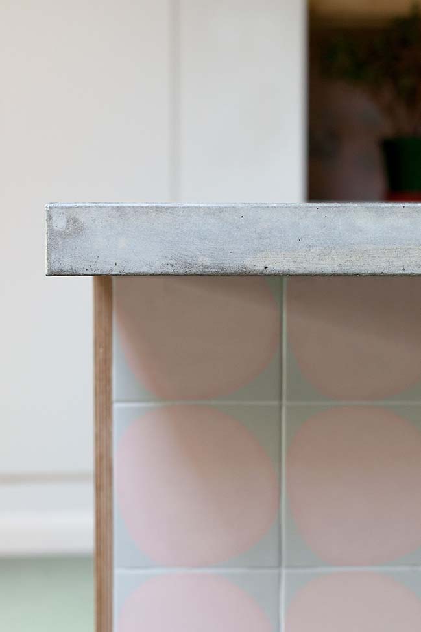
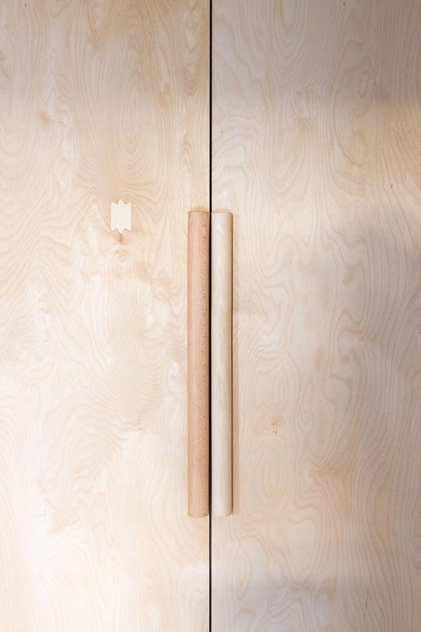
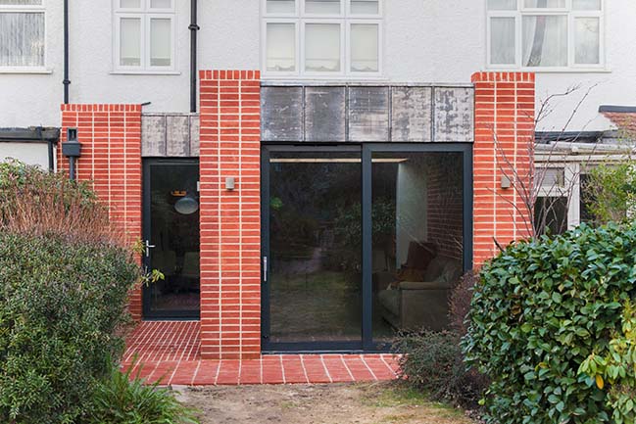
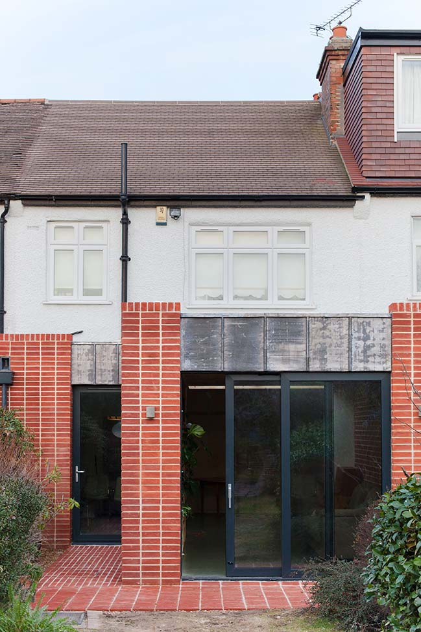
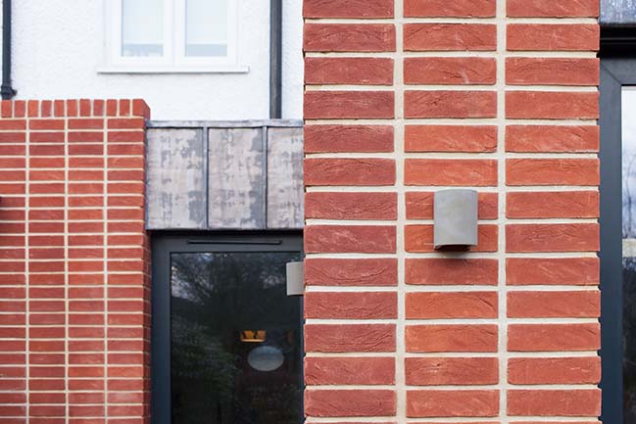
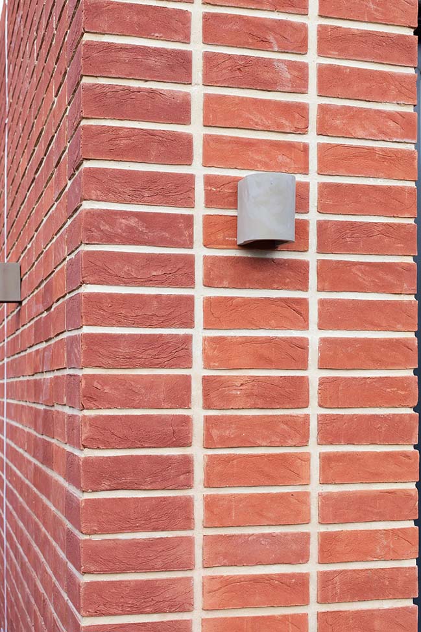
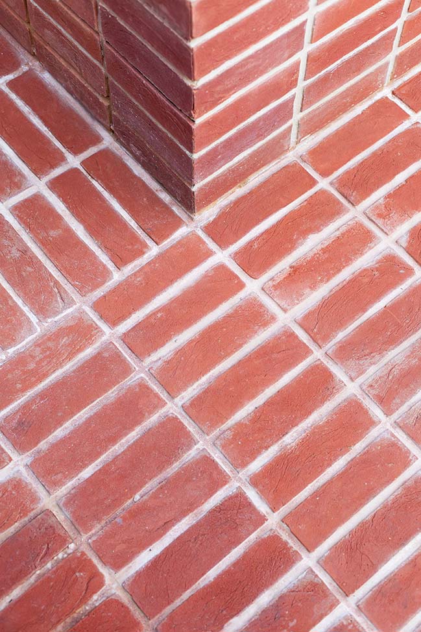
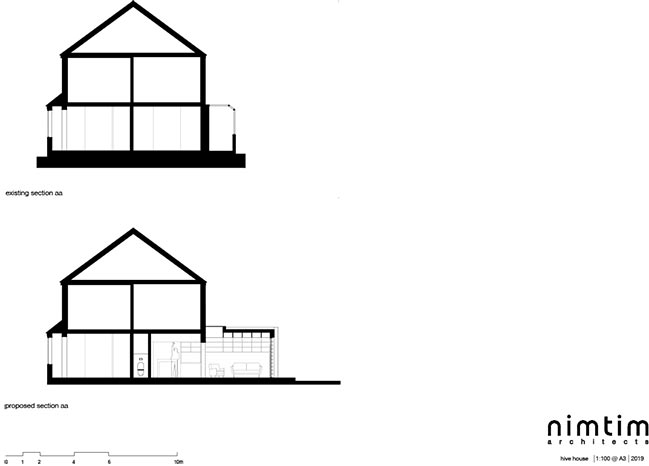
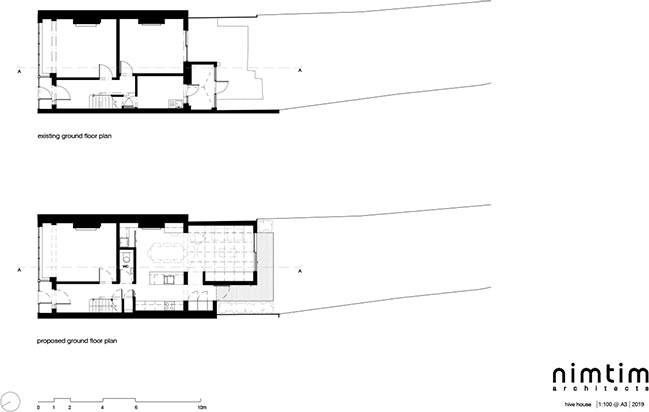
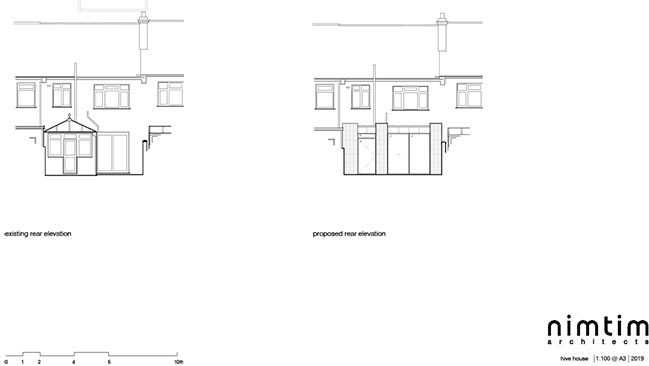
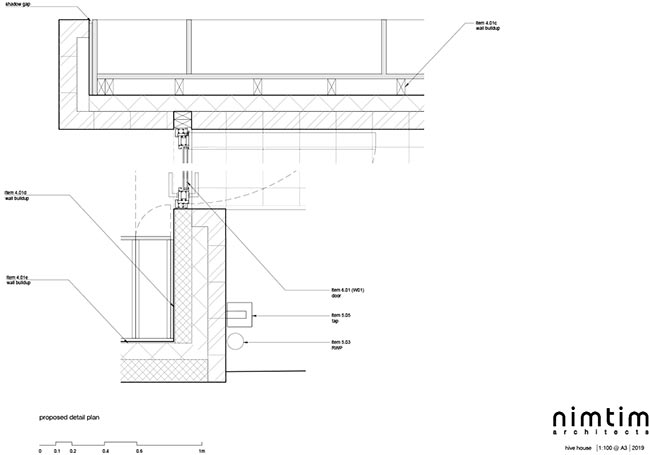
Hive House by nimtim architects
06 / 18 / 2019 This small project in South London was informed by the principles of simplicity and honesty - influenced by a modest budget and a shared vision to create something uncomplicated...
You might also like:
Recommended post: Hyde Park in the Netherlands by MVRDV
