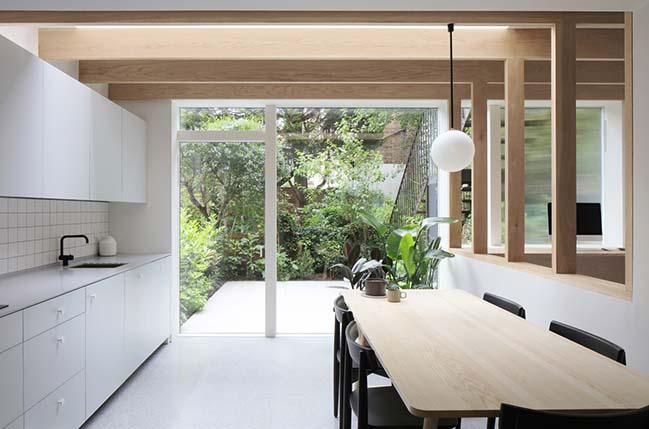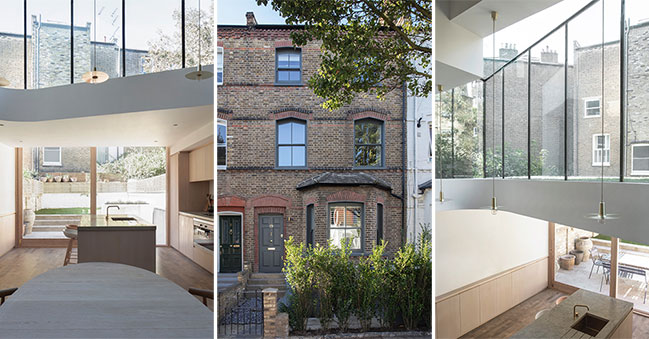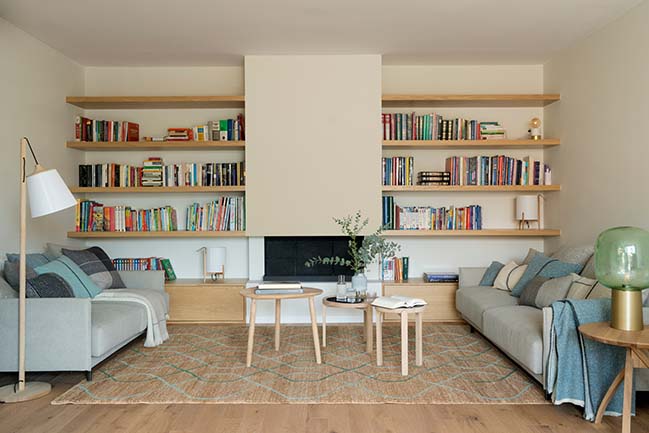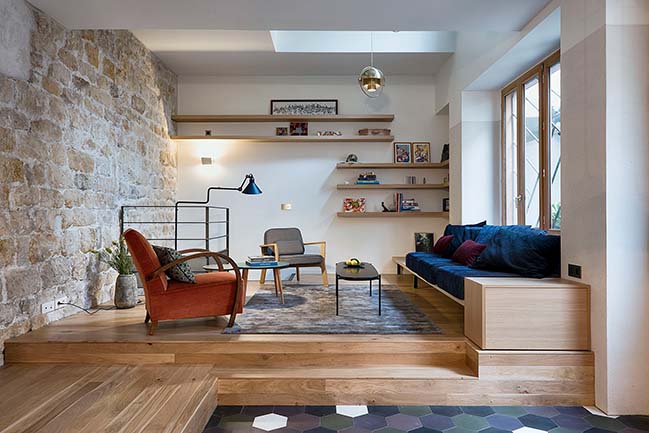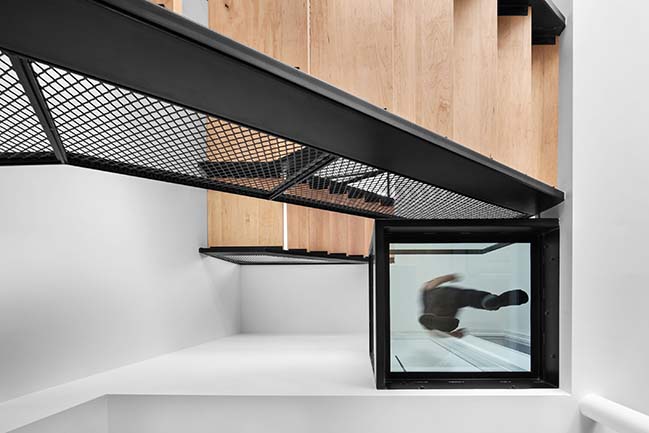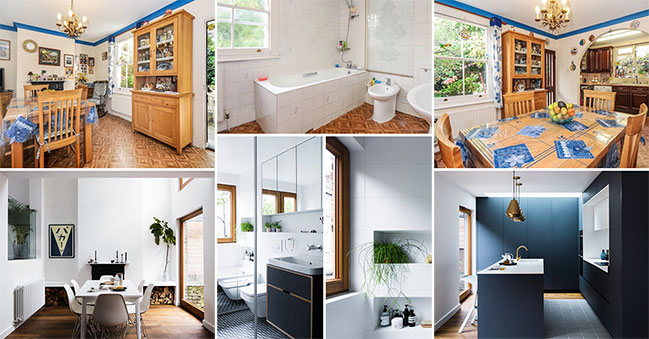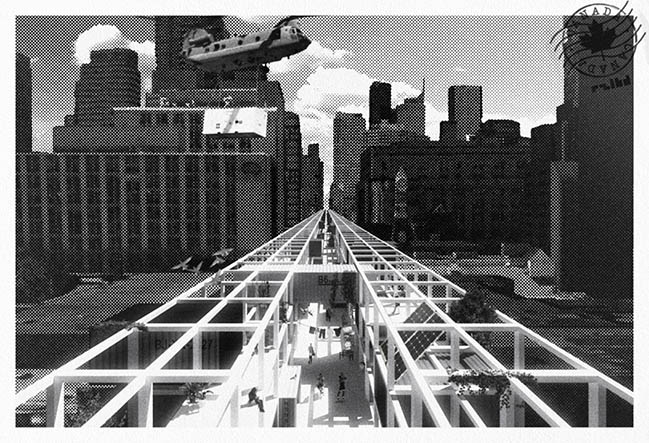06 / 16
2019
Kuzman Architecture was approached by the owners of Lucky House in Williamstown to transform this double fronted Victorian house into a more welcoming and expensive home for their growing family.
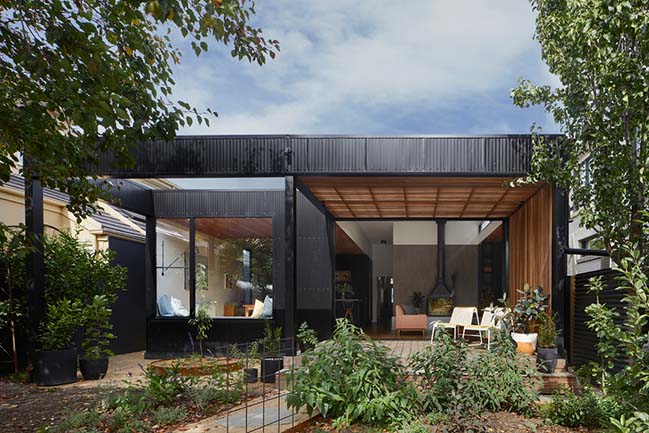
Architect: Kuzman Architecture
Location: Melbourne, Australia
Year: 2018
Project size: 200 sqm
Site size: 500 sqm
Photography: Tatjana Plitt
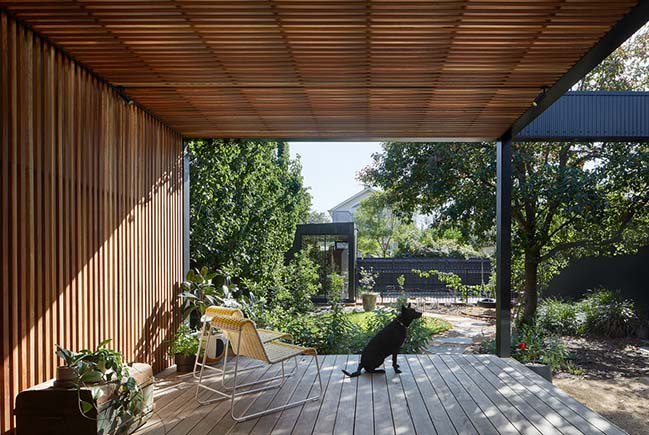
From the architect: The project included the restoration of the original heritage home and the addition of a new living wing that drew upon the clients love of mid century design. Connecting and blurring the boundaries between old and new, and inside and outside was essential in creating a perfect backdrop for this modern family.
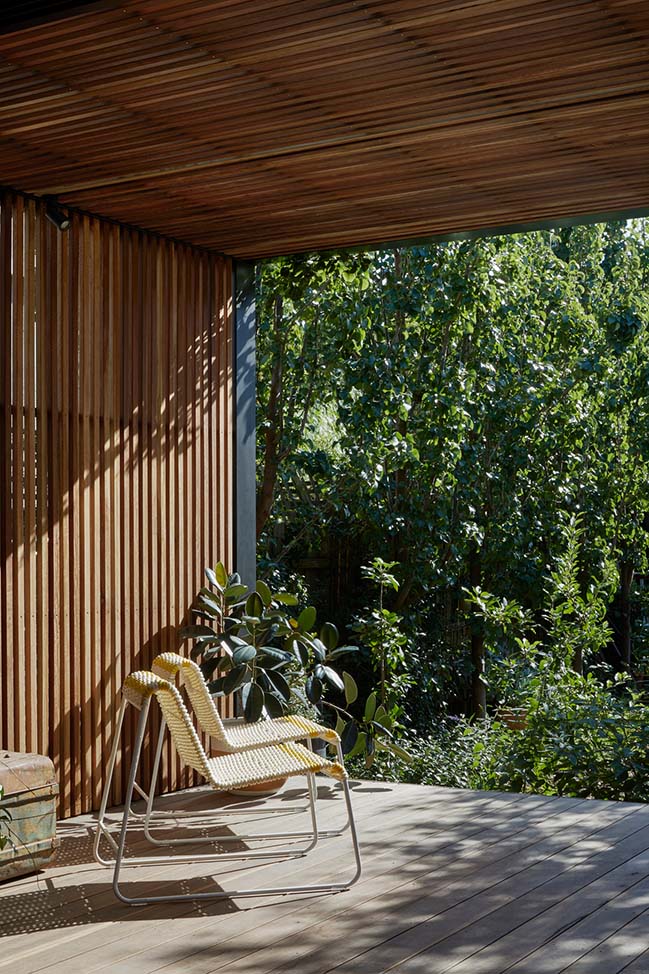
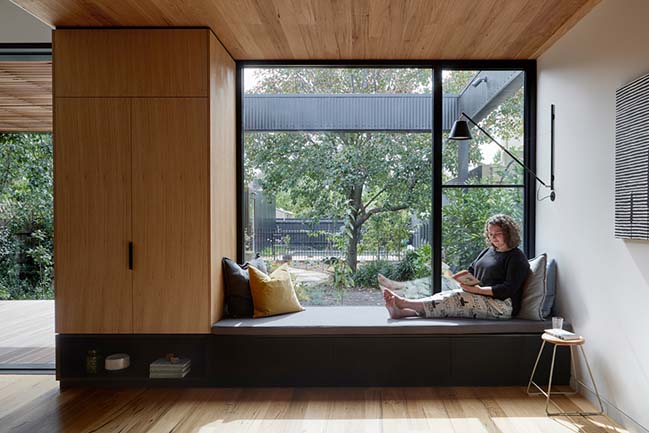

YOU MAY ALSO LIKE: Cable House in Melbourne by Tom Robertson Architects
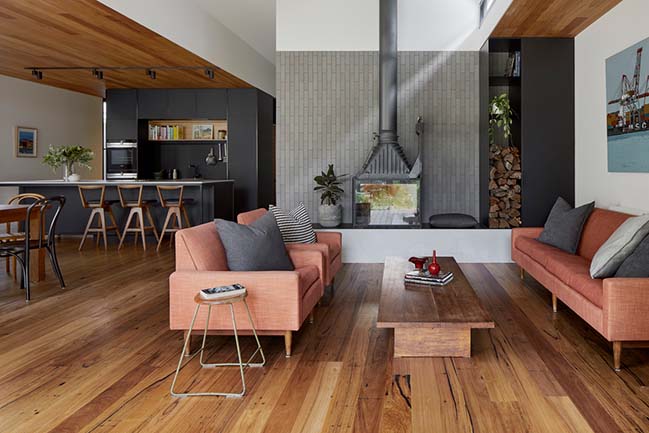
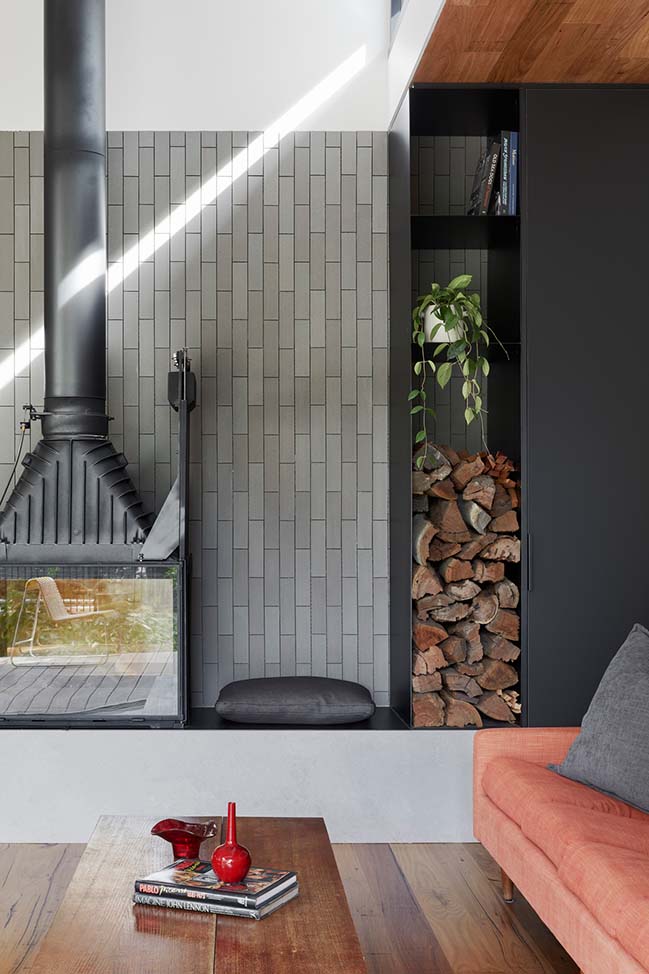
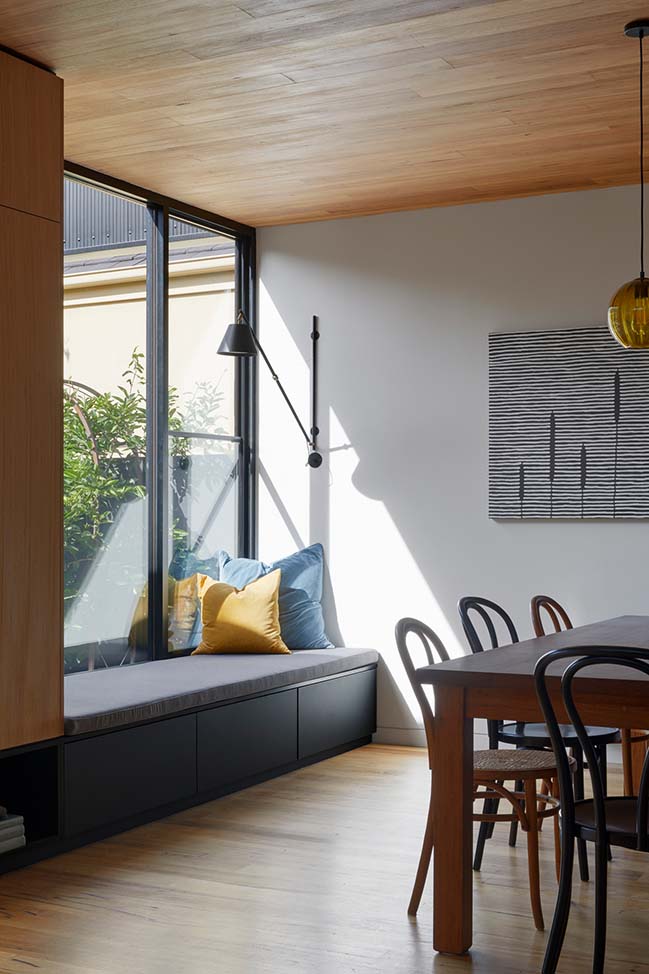
YOU MAY ALSO LIKE: Kirribilli House by Kreis Grennan Architecture
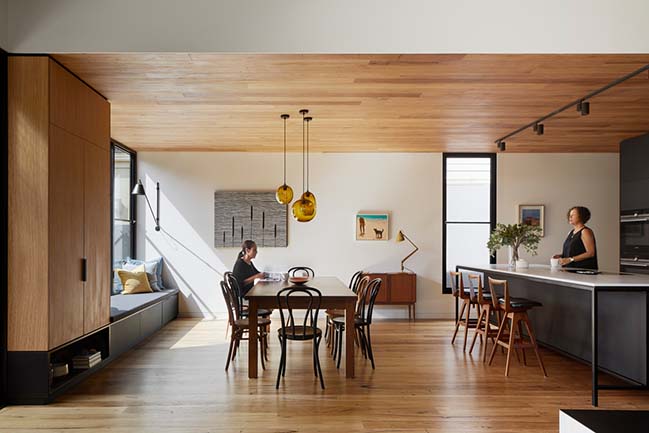
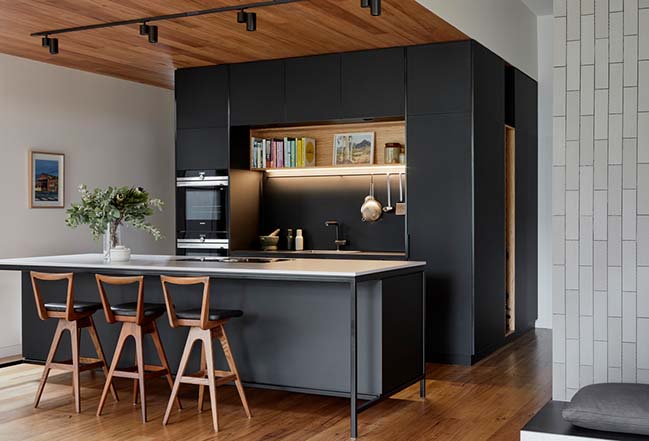
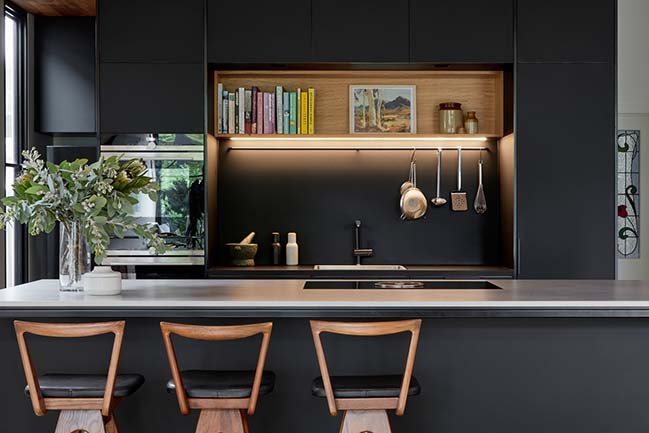
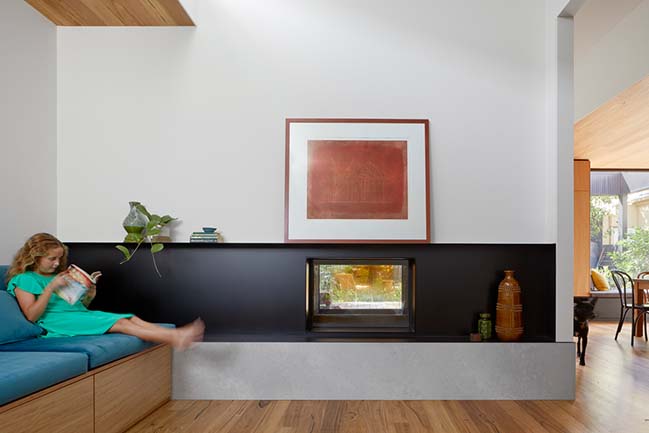
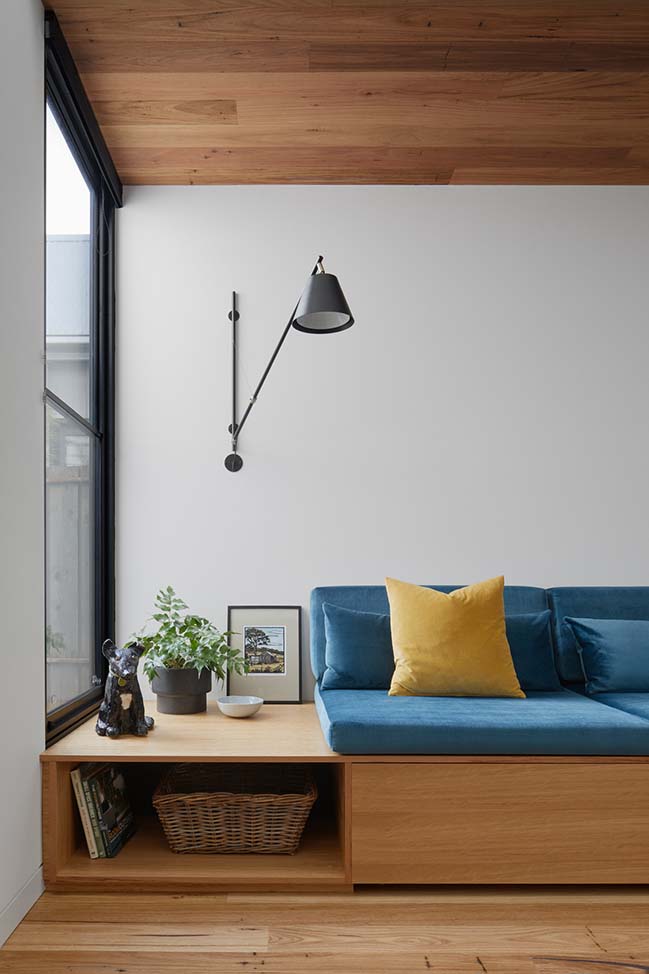
YOU MAY ALSO LIKE: Sustainable Terrace in Melbourne by Green Sheep Collective
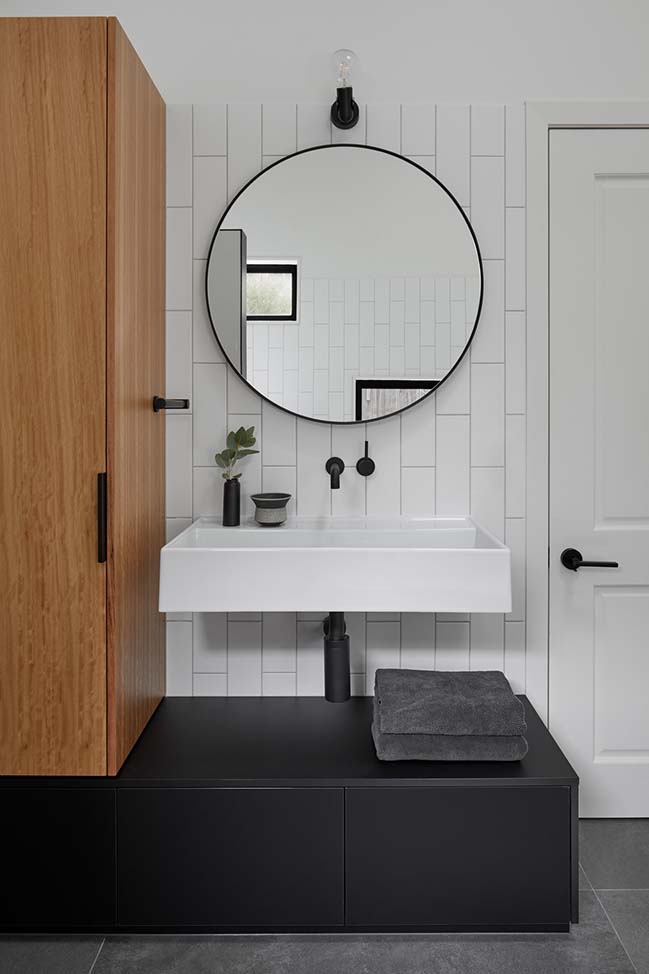

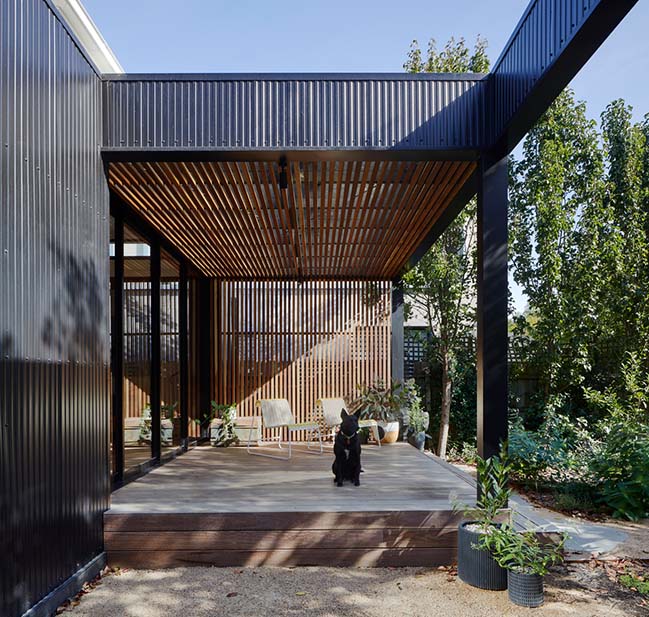
Lucky House by Kuzman Architecture
06 / 16 / 2019 Kuzman Architecture was approached by the owners of Lucky House in Williamstown to transform this double fronted Victorian house into a more welcoming and expensive home
You might also like:
Recommended post: Atelier RZLBD proposes a 56km long tower in Toronto
