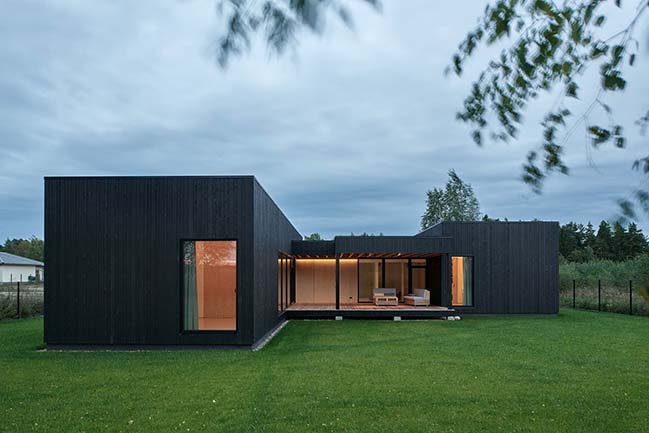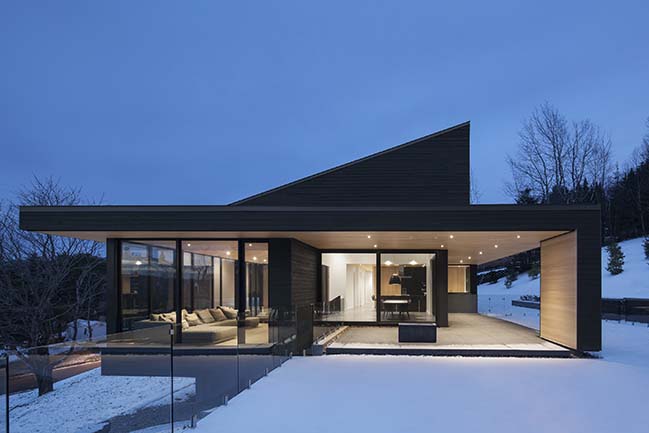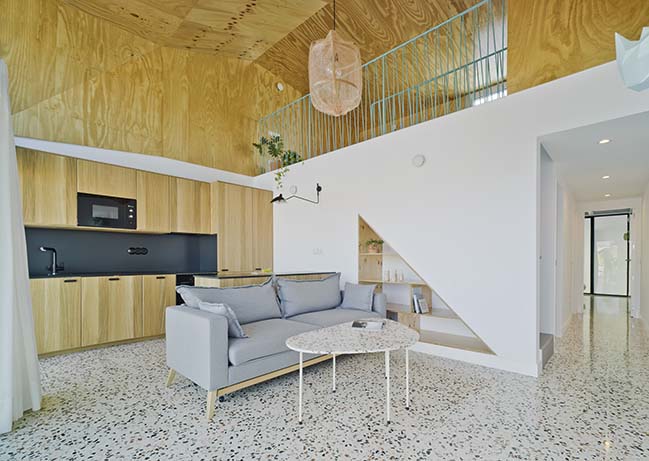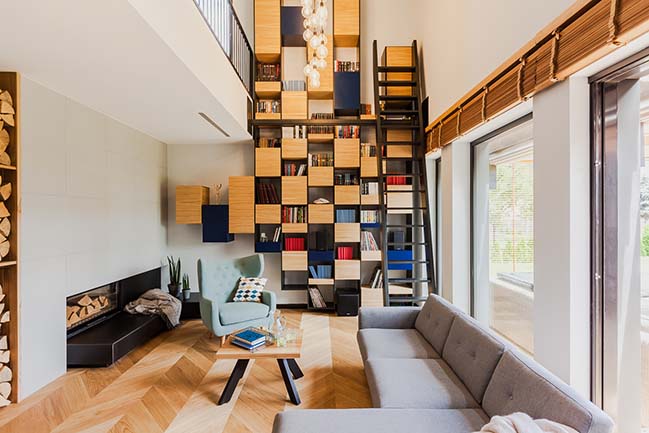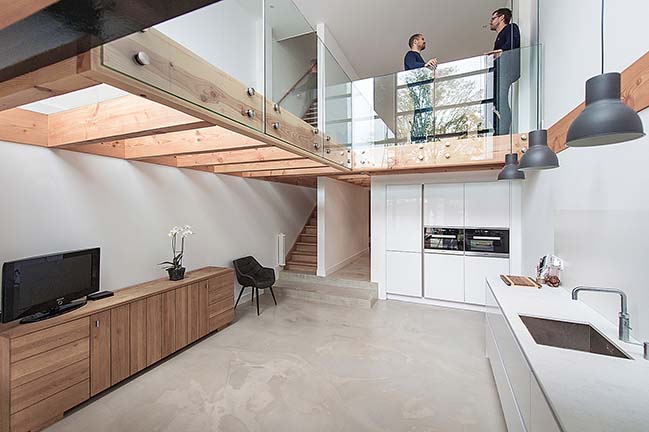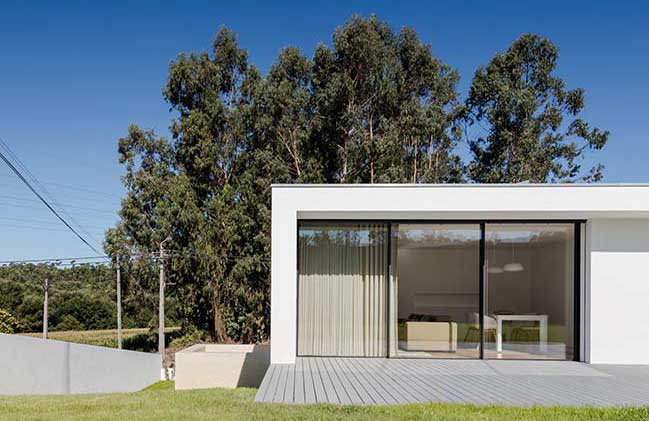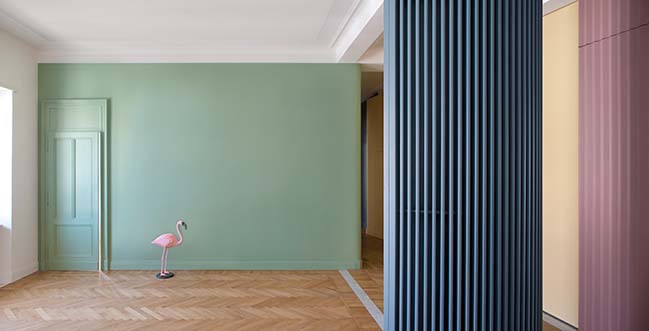12 / 24
2017
Designed by Nelson Resende Arquitecto. The project is a two-story modern villa with a program mainly of public use in the ground-floor and predominantly private use on the upper floor.

Architect: Nelson Resende Arquitecto
Location: Loteamento do Barreiro, Lote 21, São João de Ovar
Year: 2017
Structures: João Almeirante, Civil Engineer
Infrastructures: João Almeirante, Civil Engineer
Electrical Infrastructures: Nuno Leite, Electrical Engineer
Construction: Several builders
Construction area: 244.45 m2
Photography: João Morgado, Fotografia de Arquitectura
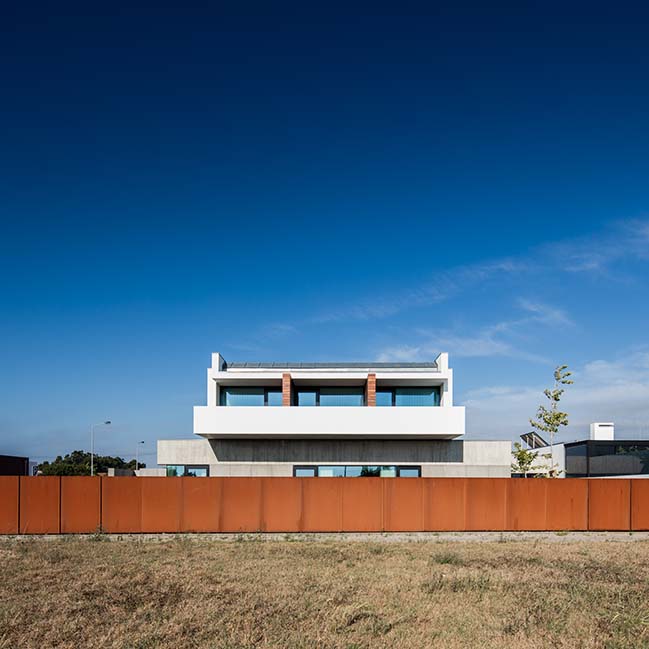
From the architects: The plot in question has an area of 500.00 m2 and confronts the North and West with access roads, and at East and South with two private plots. Its location presents good conditions of solar exposure, just as the rectangular configuration allows to maintain a proportion able to host a program of typology type T3, as intended.
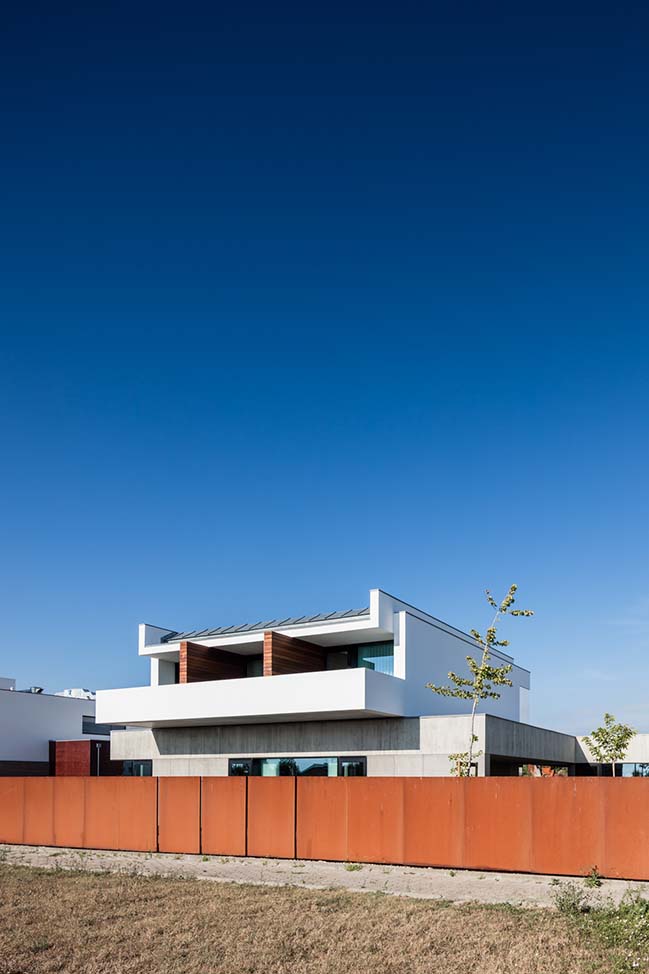
The project, framed by the legal constraints, namely the construction indexes, volumetries and dimensions, seeks to respond adequately to the program, developing for this purpose a two-story volumetry, with a program mainly of public use in the ground-floor and predominantly private use on the upper floor.
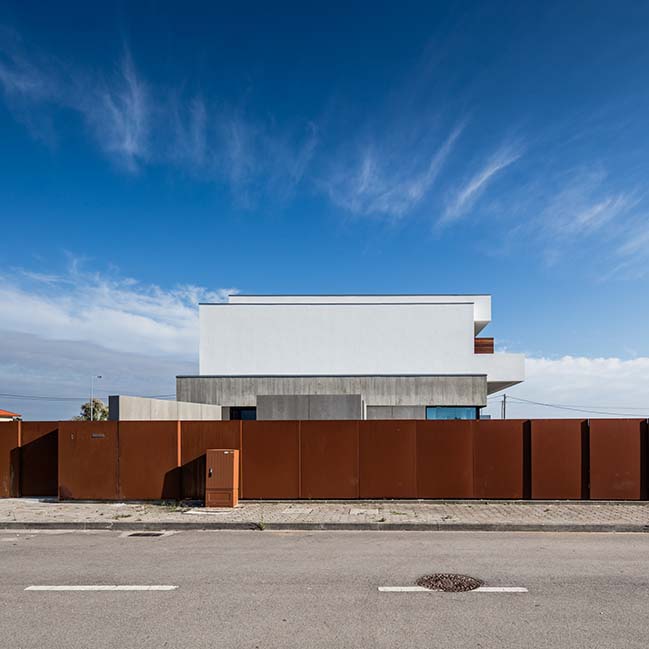
On the ground floor are located the various spaces of service or support to the housing like the laundry or kitchen, along with the main access spaces, horizontal and vertical distribution, living and dinning room, a toilet and also a work space. As for the first floor, along with the introduction of vertical and horizontal distribution spaces, limited to a staircase and an atrium, there is a toilet and two bedrooms and a third bedroom with a cloakroom and a private toilet.
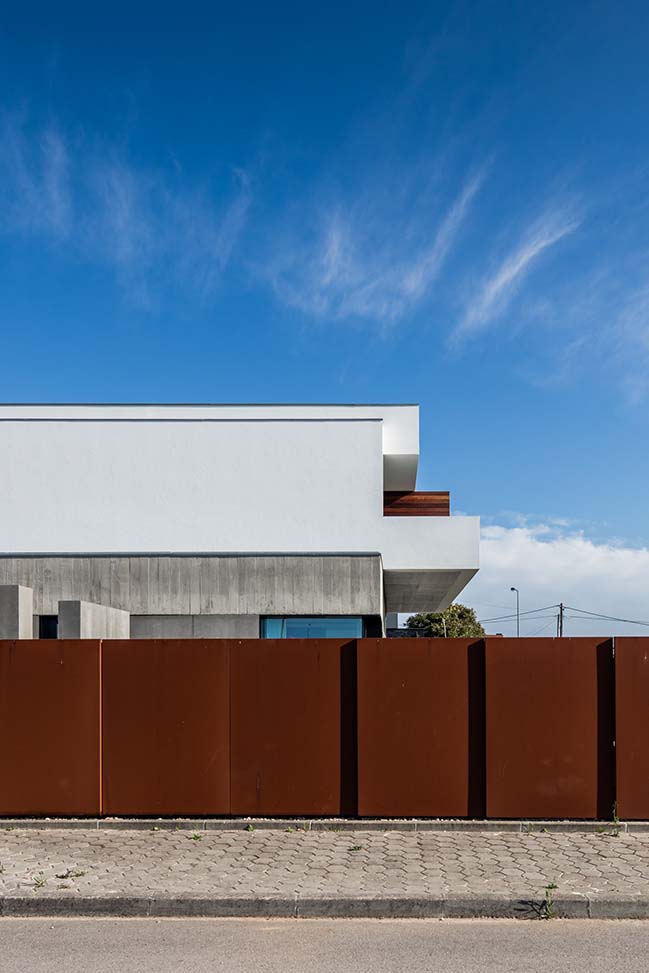
In both the lower and upper floors, the main use spaces have outside support areas (esplanades to support the living room and kitchen, patio to support the laundry, balconies to support the bedrooms), integrated not only in the construction itself as in treated outdoor spaces with garden and fences.
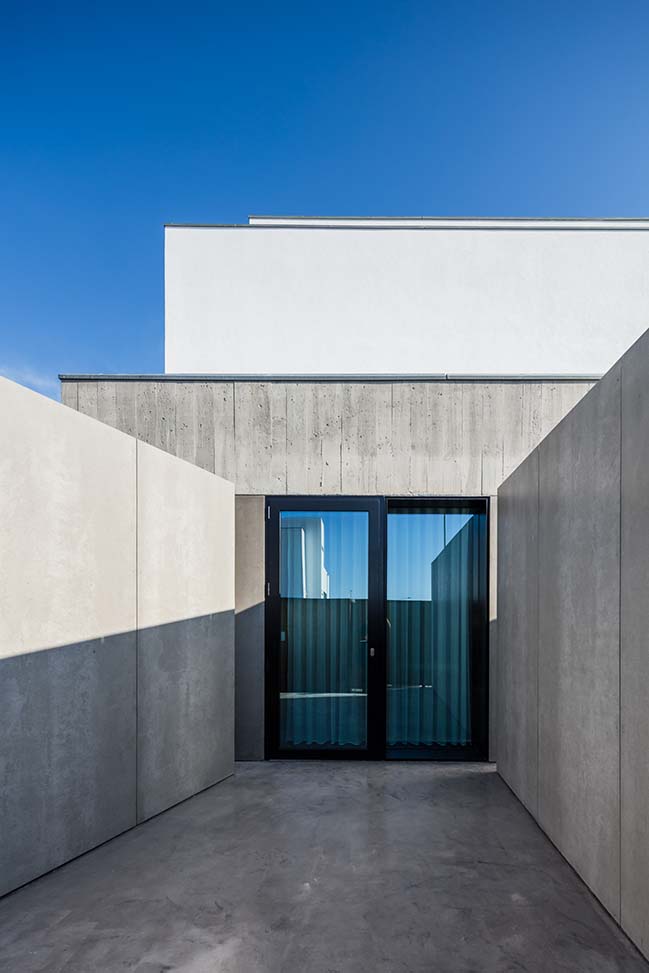
The garage space is also designed in a more flexible way, and can be suitable as a multipurpose room or space as it not only opens to the outside car access but also to the garden.
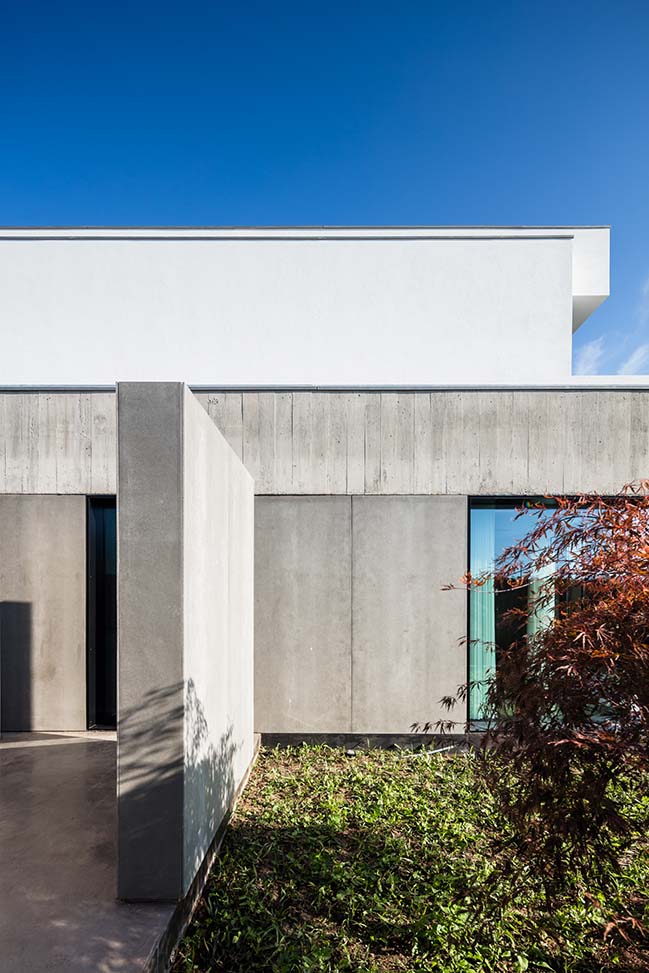
The housing also presents a certain differentiation in the way it interacts with the surroundings, keeping few openings and more controlled to the North, near the accesses, closing mainly the Est façade, tangent to pedestrian and car access space, and orienting the rooms and living room/kitchen essentially for West and at the lower floor also to South (the living room and the working space).
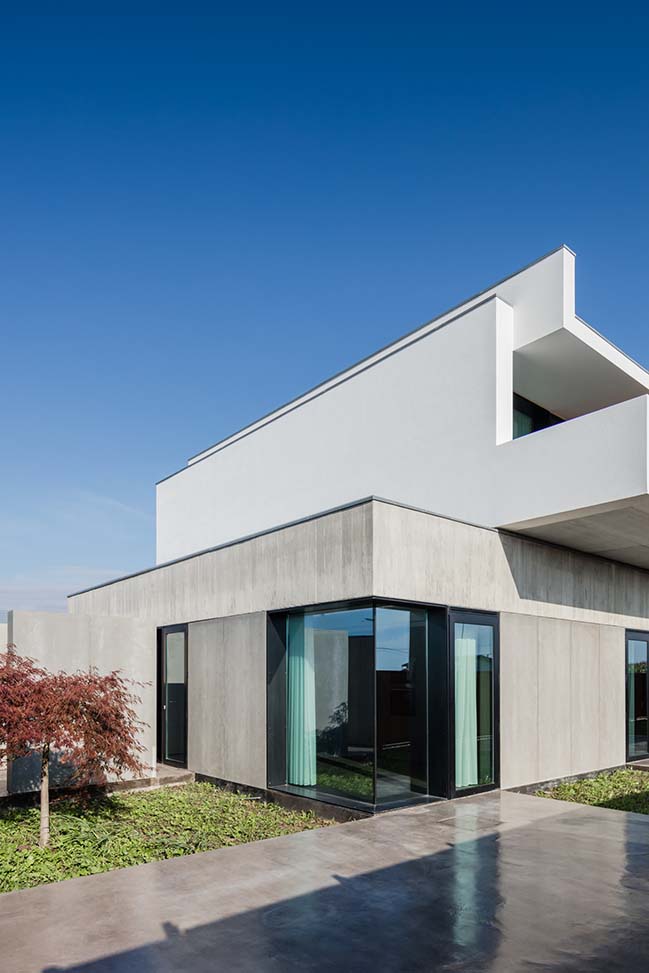
Covered or semi-covered exterior spaces such as the balconies of the bedrooms or the living room/kitchen allow to enlarge the internal spaces and introduce moments of greater connection between inside and outside areas, promoting the full use not only of the built spaces but also of the adjacent external spaces.
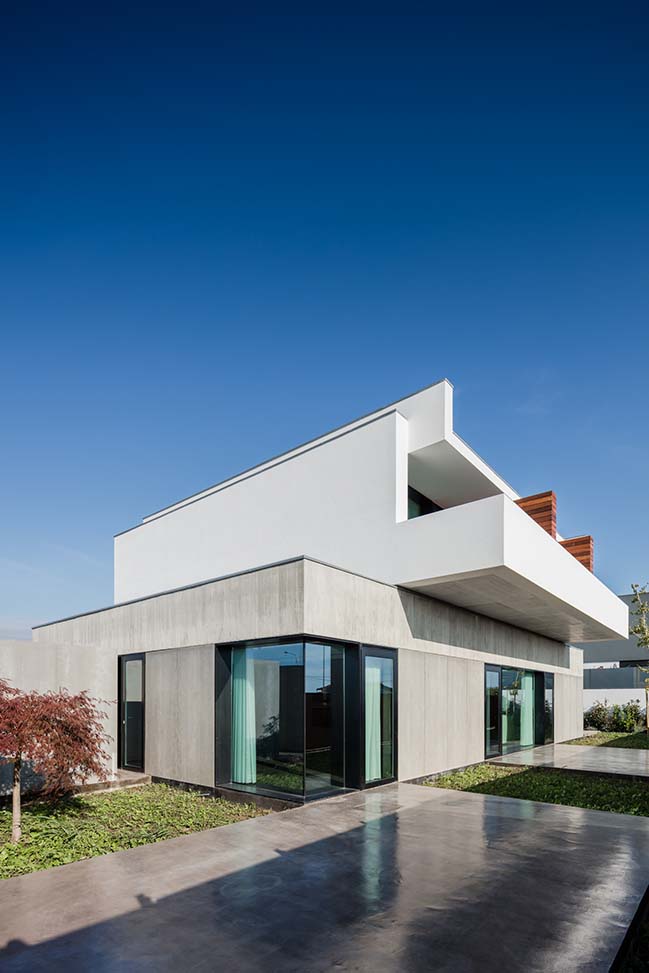
The fence is made with a sheet of corten steel that allows to maintain a careful image and whose formal result is almost only the transposition of the constructive result, which also reigns in the way the housing is built and appears, raw and apparently stripped of any intention of seeking beauty beyond what the building can give.
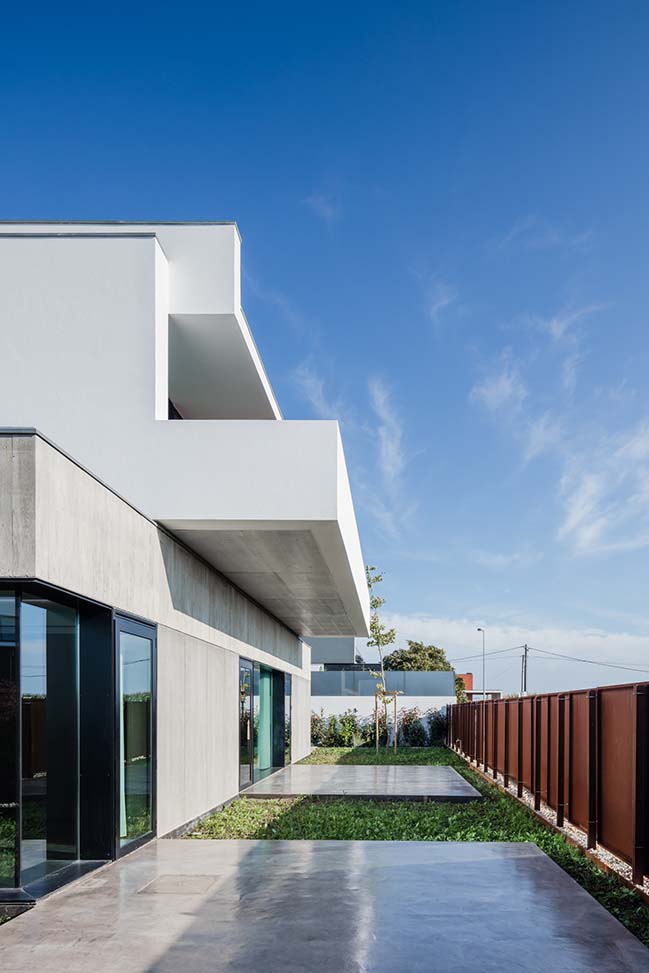
With regard to the finishing materials of the proposed construction, it is foreseen the use of a reinforced concrete structure, with some external facings in apparent concrete, and it is proposed to cover the lower floor with viroc panels, in the walls, both inside and outside, with a concrete floor and after the concrete strip between floors, the use of the etics system with plastered walls and painted in white on the outside and a plywood coating on the inside with a wooden floor.
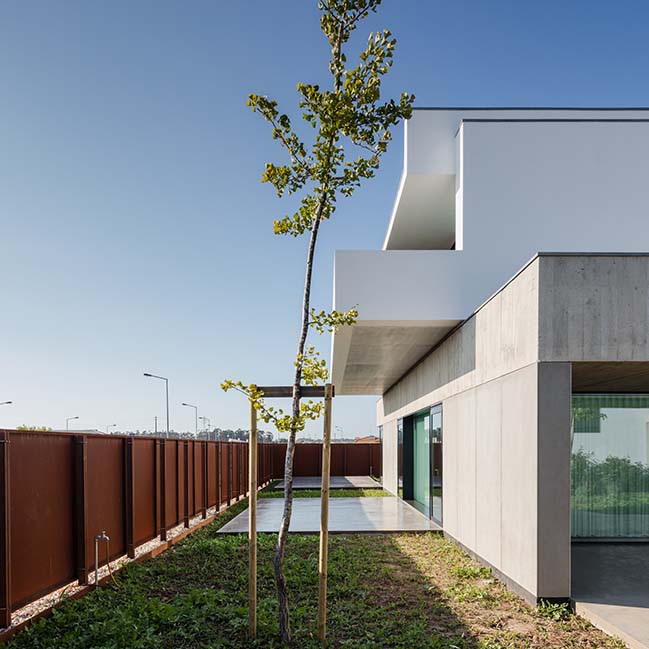
This purposeful differentiation between floors helps to create distinct atmospheres, whether it is the common use space, more formal, neutral and simultaneously flexible, whether it is private spaces, warmer, more comfortable and closer to a more personal approach - despite of the different palette of materials, the way it’s materialized, however, confers an identity that assumes a certain formal austerity, seen almost as unpretentious design.
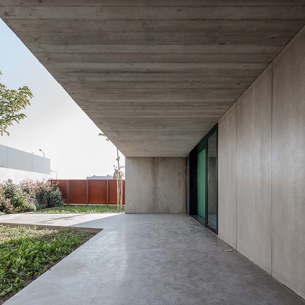
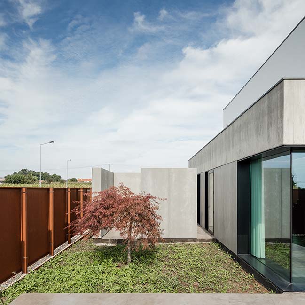

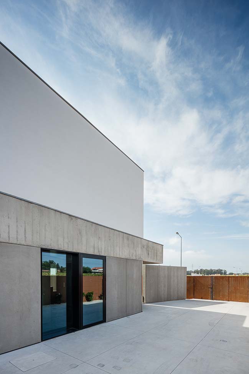
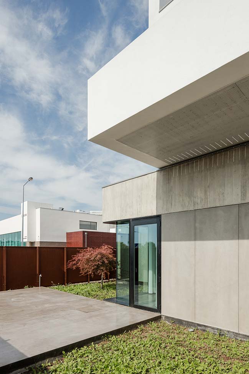
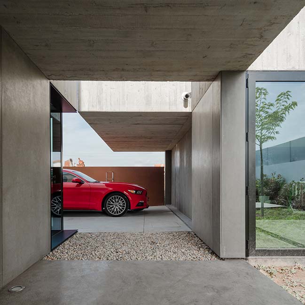
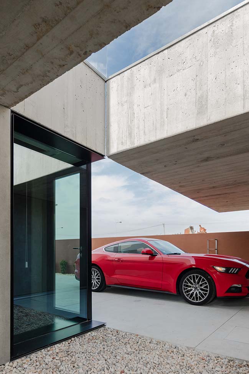
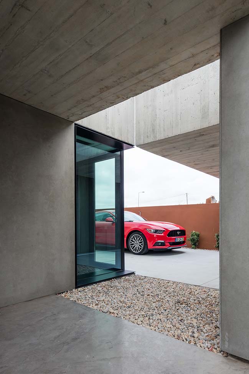
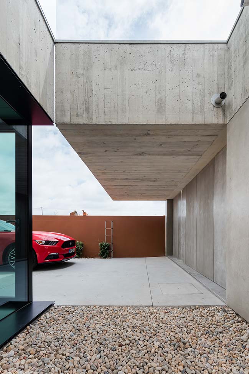
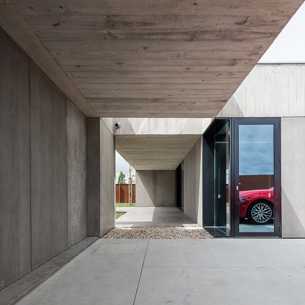
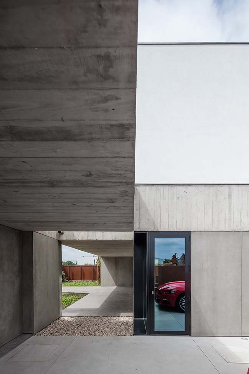
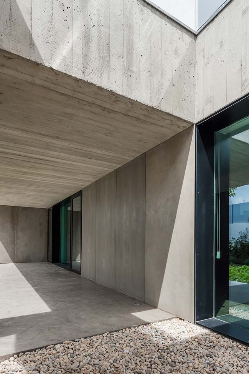
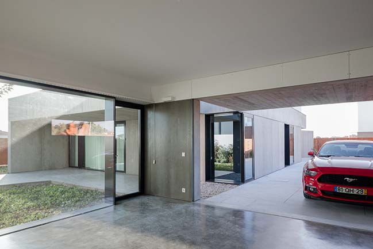
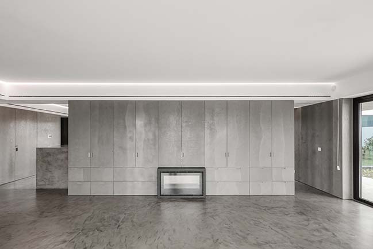
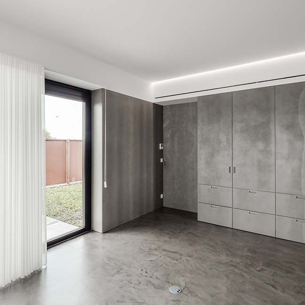
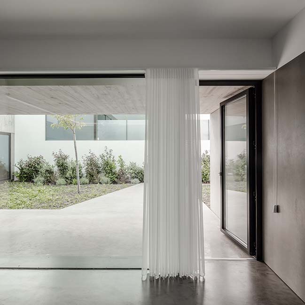
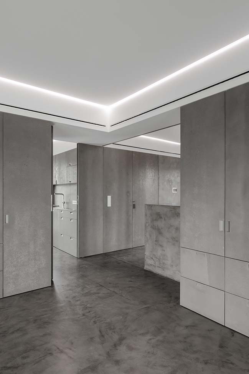
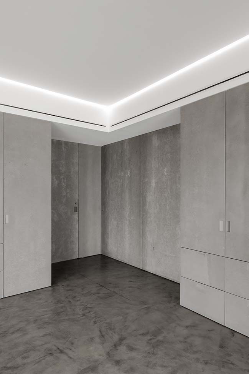
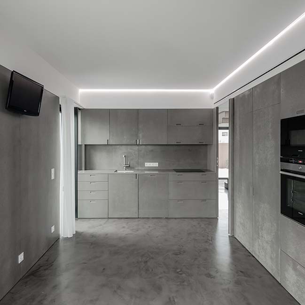
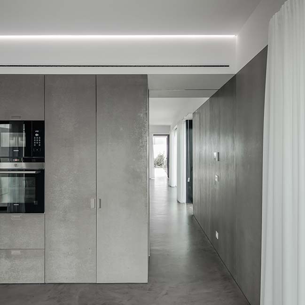
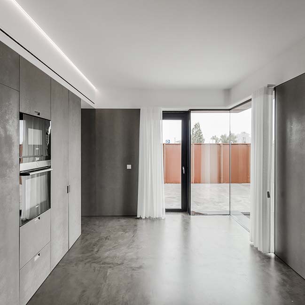
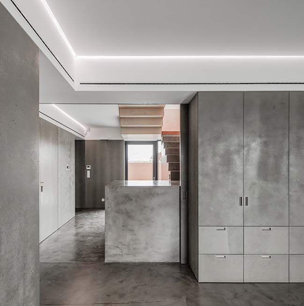
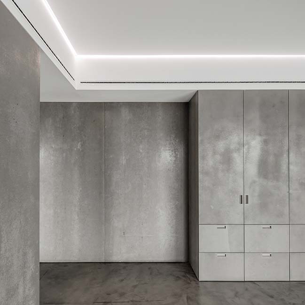
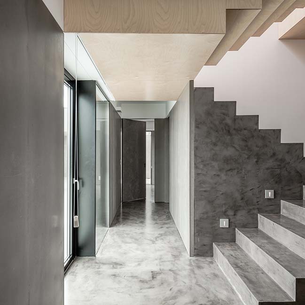
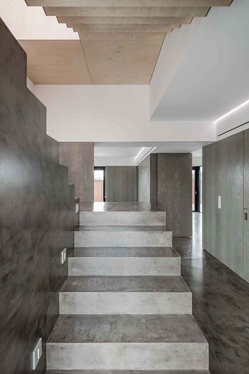
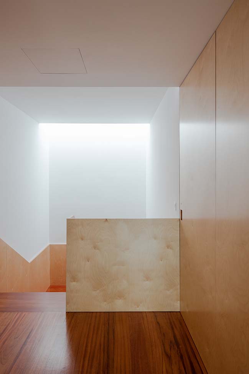

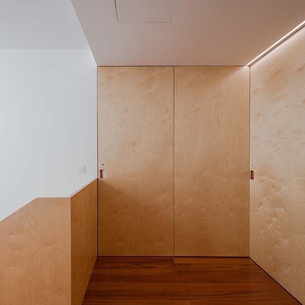
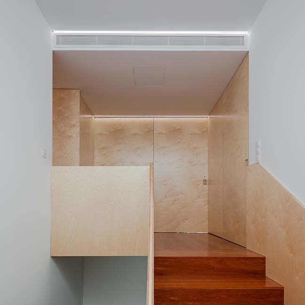
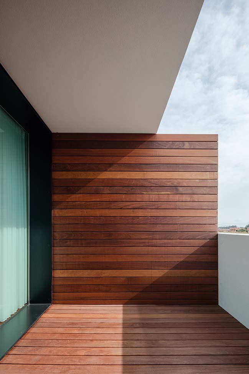
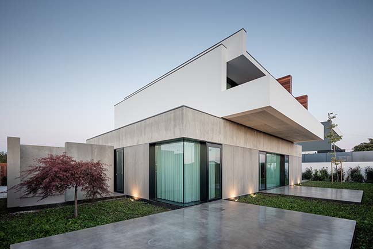
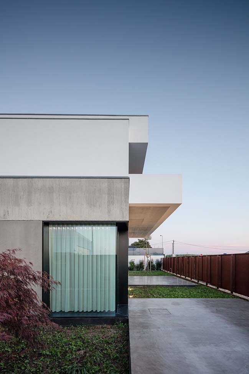
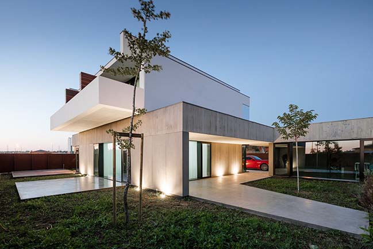
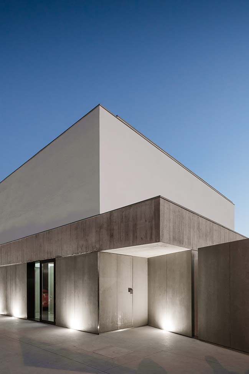
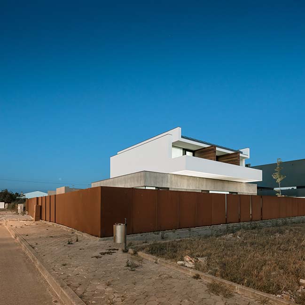

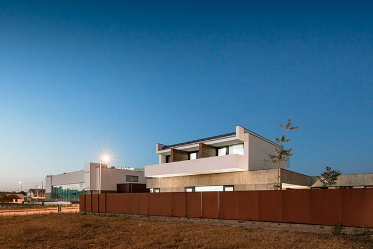

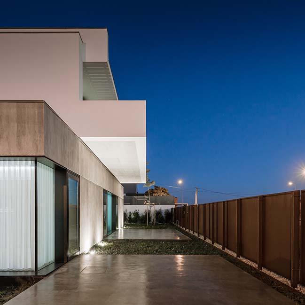
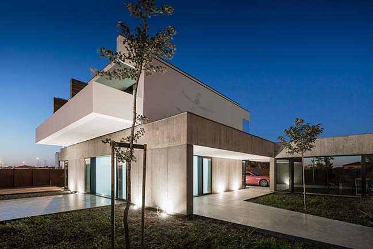
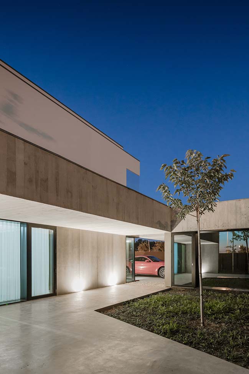
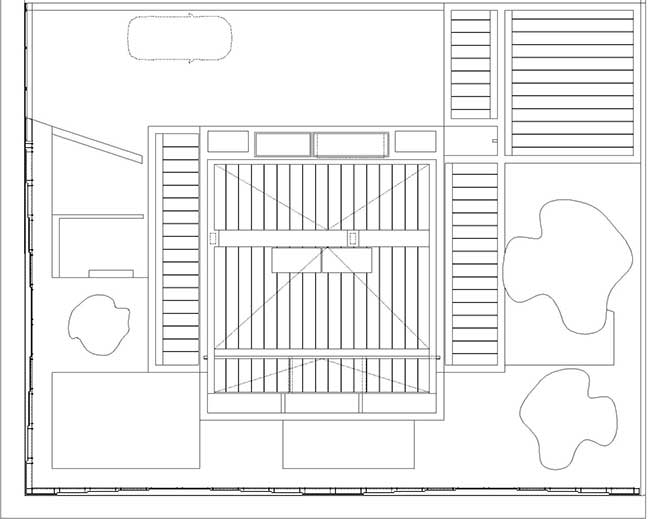

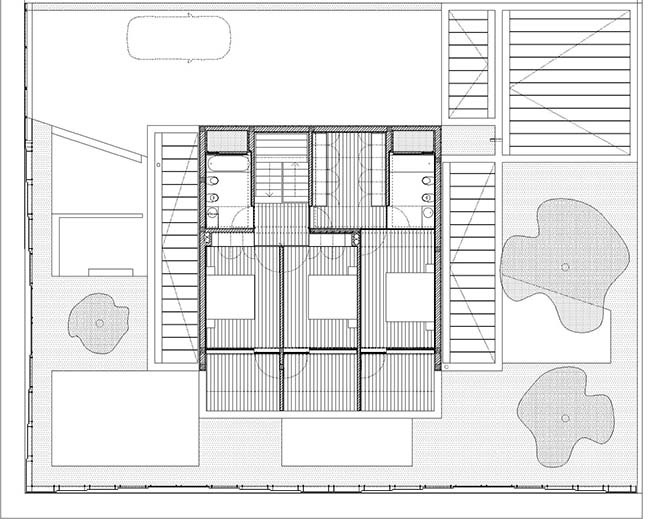
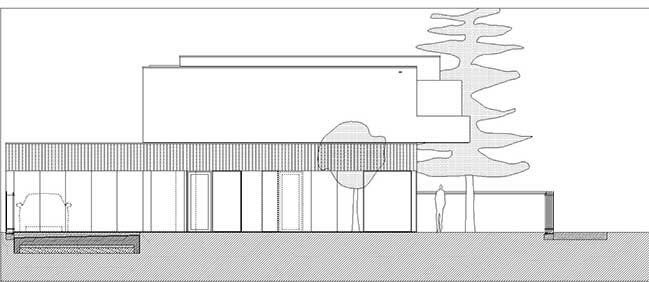

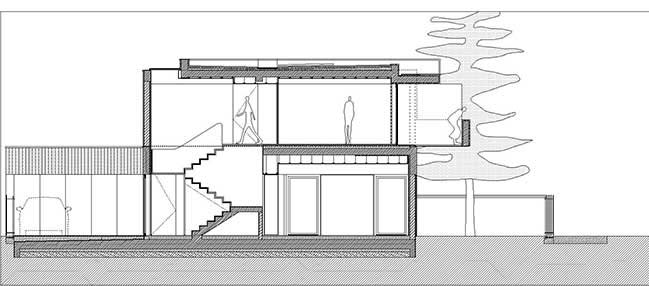
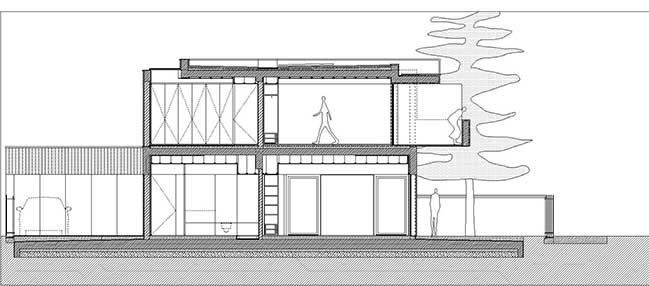
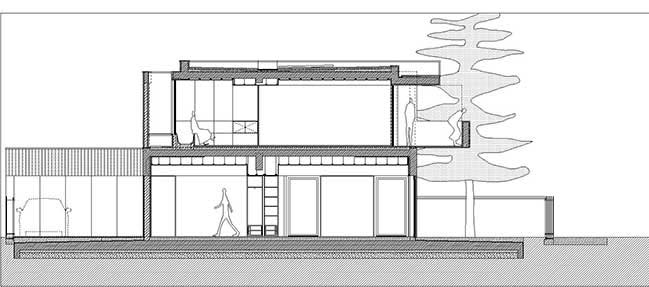
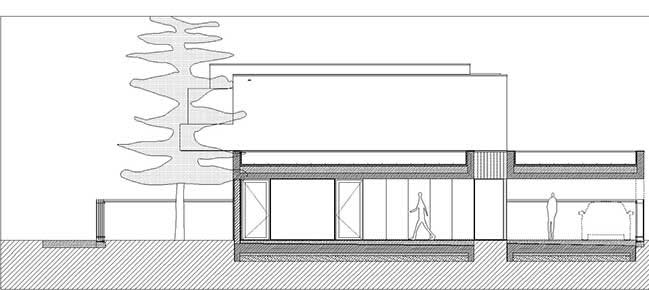
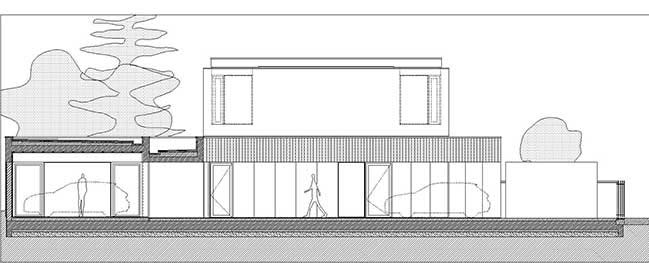
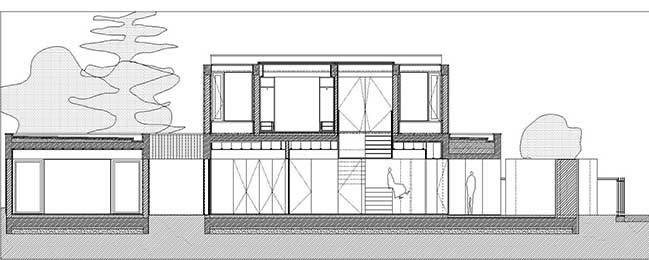
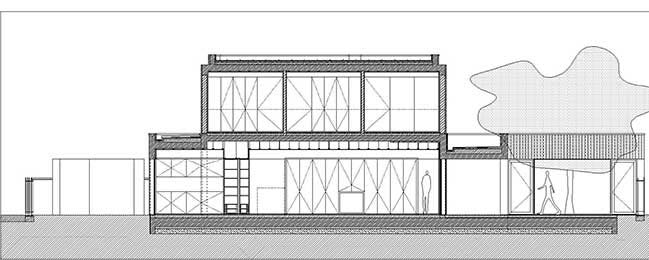
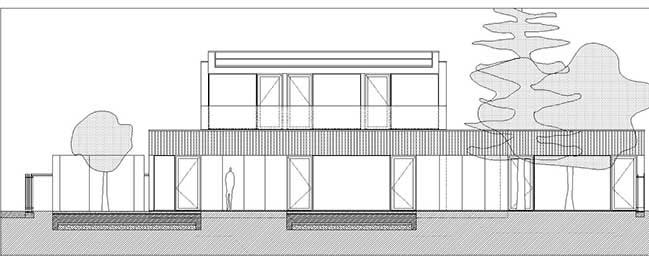
> Two Halves House by Moloney Architects
> Two story house renovation by JPA
House in São João de Ovar by Nelson Resende Arquitecto
12 / 24 / 2017 The project is a two-story modern villa with a program mainly of public use in the ground-floor and predominantly private use on the upper floor
You might also like:
Recommended post: Casa Teatro by BODA' architetti
