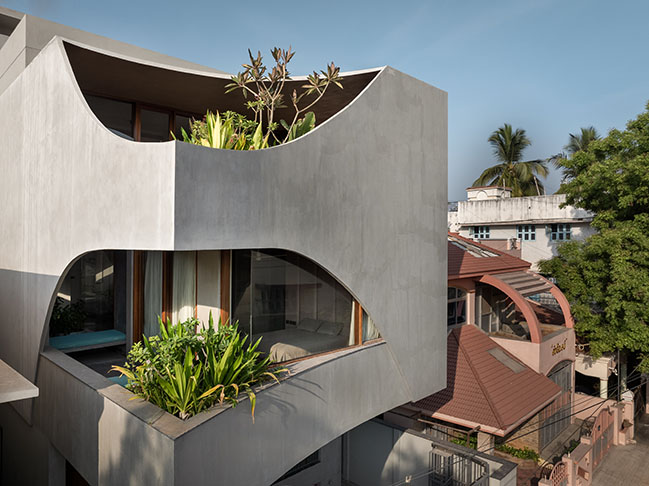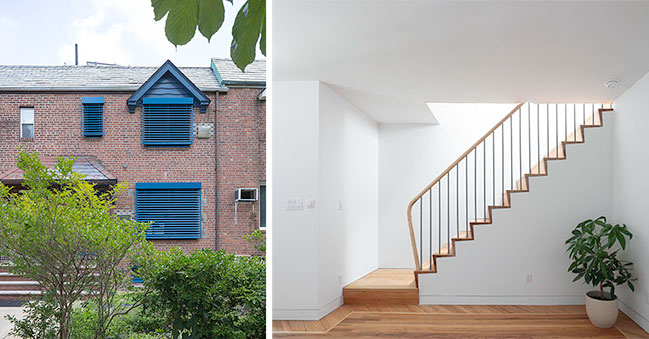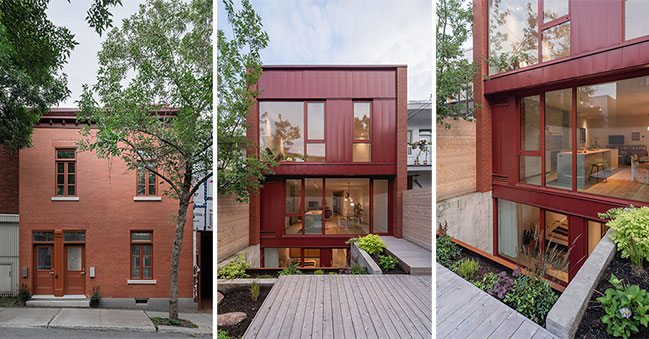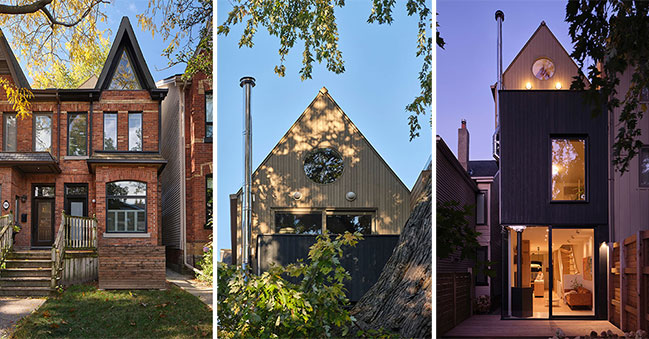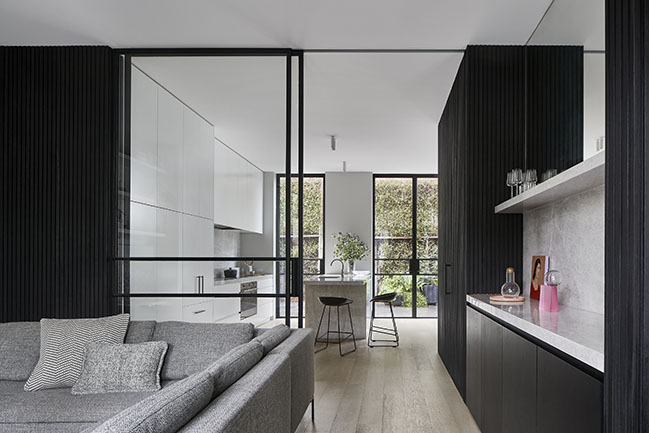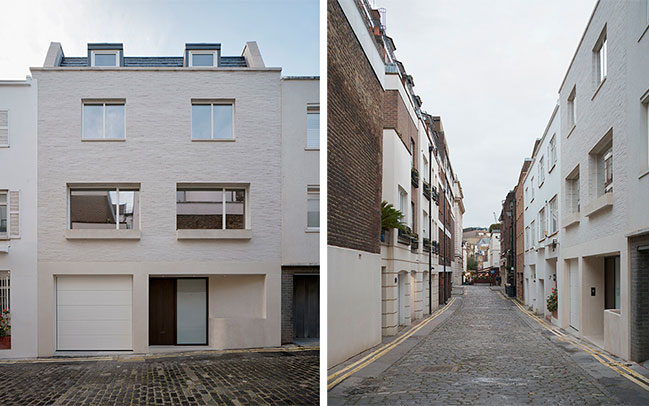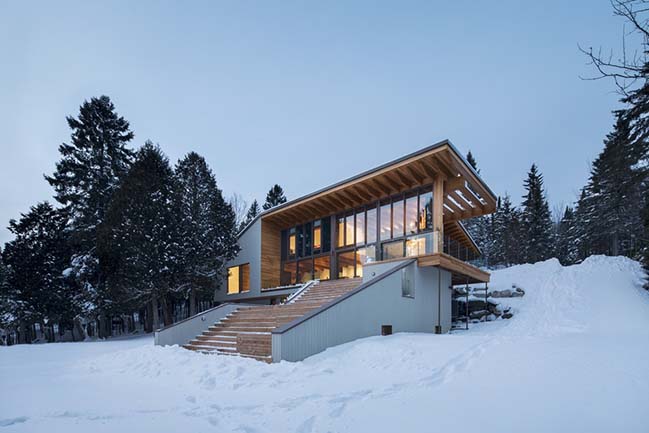10 / 03
2024
San Francisco-based William Duff Architects (WDA)—whose versatile design approach is sought after by private clients for city dwellings and country estates alike—unveils a new project nestled in the center of the city. The stunning design pays homage to San Francisco’s storied Victorian past, retaining the structure's original façade, while completely transforming the interiors and rear elevation into a statement-making contemporary home...
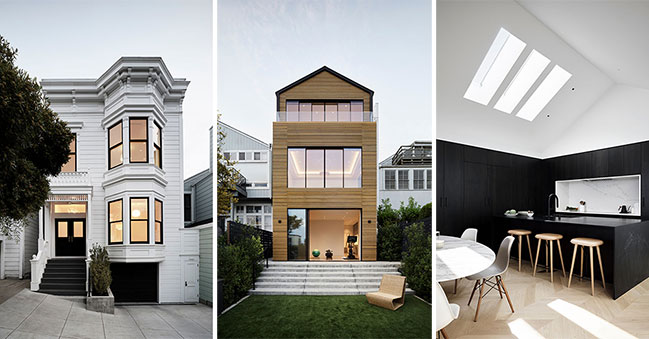
> Landmarked Chelsea Minimal Transformation by Rauch Architecture
> Fisher Townhouse in Brooklyn by MQ Architecture
From the architect: The three-story front façade features architectural elements that appear to combine characteristics from various Victorian styles. These include Folk, a reference to the middle-class of the Victorian era, Queen Anne, and Italianate. Details of these styles include a flat-roofed, asymmetric elevation with horizontal wood siding, and a double stack of sashed bay windows encased in trim and carving. The entry stairs are flanked by finial-topped newel posts leading to the glass-paneled entry door beneath a window and a narrow balcony. The modern aesthetic employed by the design team was led by WDA residential practice leader Jim Westover, AIA, LEED AP, who sought to enhance the façade with a crisp palette of bright white, with hints of blue-gray and black.
"This design approach turns the façade from appealingly decorative to strikingly graphic," says Westover.
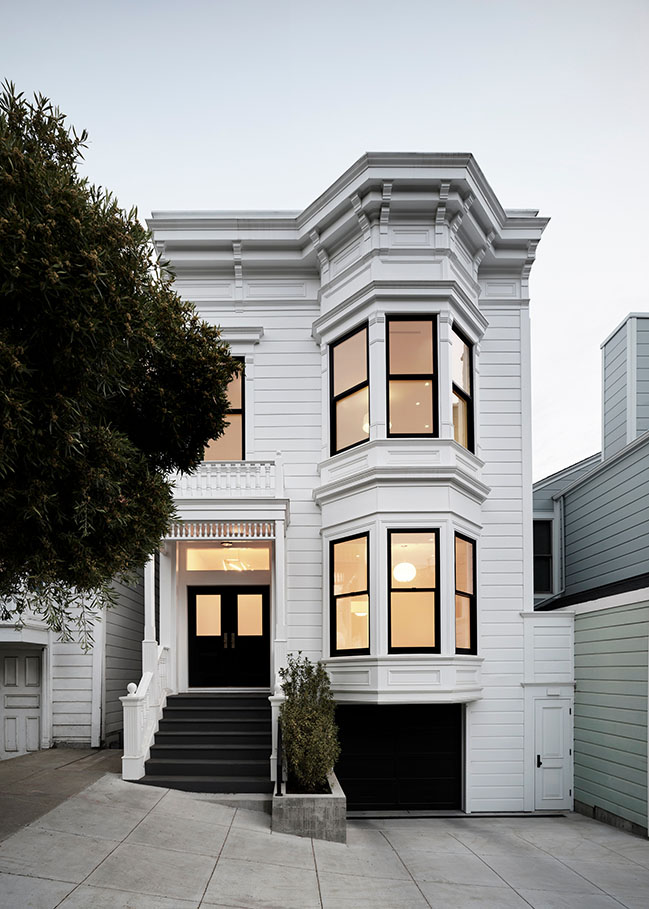
The firm’s distinctive, yet subtle design choice also sets the tone for the design conversation between the front and rear of the residence. Notably, the rear façade opens up to showcase WDA’s modern and exuberant take on the Victorian-style façade — resulting in a design composition clad in custom Western Red Cedar that is punctuated by oversized glazed units topped with a peaked roof. Westover observes that while visually juxtaposed, the front and rear façades are architecturally referential.
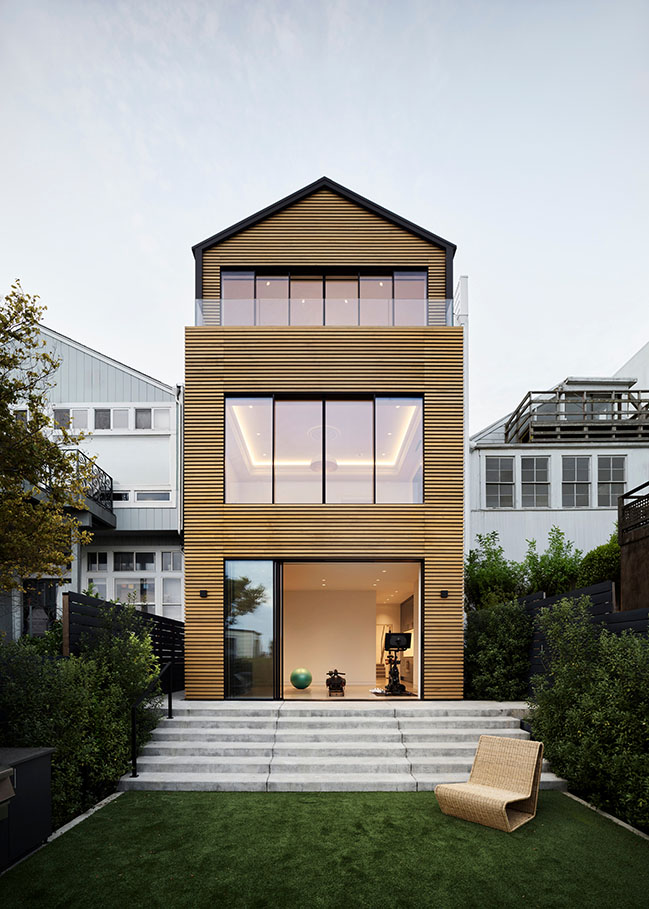
Throughout the 3,758-square foot interior, the design features a riff on the inverted, or reverse level, floor plan, with programming spread across three levels. The ground floor includes a utilities room, kitchenette, full-bath, and exercise area that also provides access to the landscaped backyard. The main floor features the primary suite with walk-in closet, children’s bedrooms, and Jack-and-Jill bath. The vaulted-ceilinged upper floor contains a guest bedroom/den with ensuite bath, powder room, office, kitchen, dining area, and living room that opens onto a deck with city views.
"Victorians are beautiful and important markers of San Francisco’s architectural history, but heritage architecture isn’t always suited for contemporary living, particularly in cities where space is at a premium," notes Westover. "We believe that with our thoughtful design interventions and interpretations of the past in this design, we are contributing to moving history into the present."
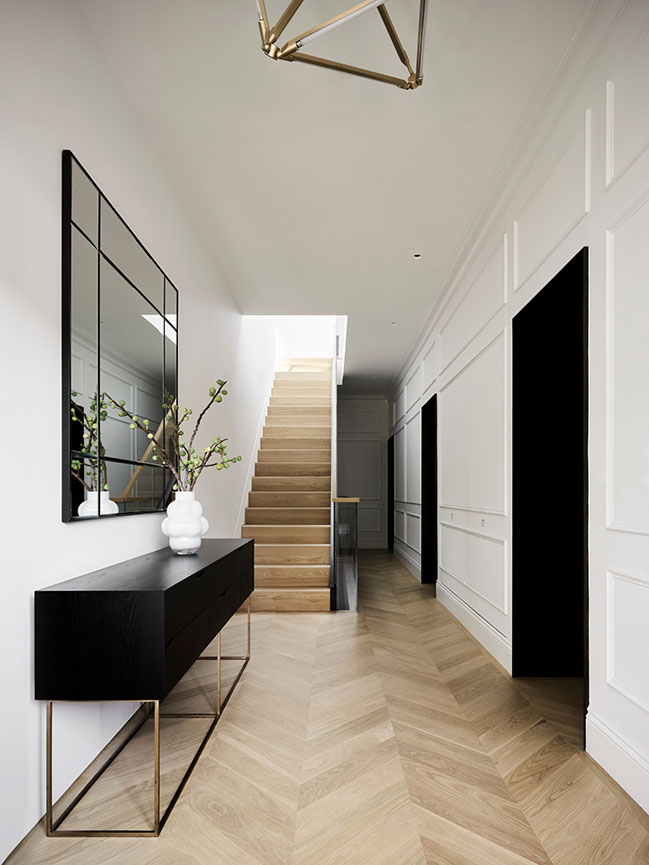
Architect: William Duff Architects (WDA)
Location: San Francisco, USA
Size: 3,758 ft2
Project Lead: Jim Westover
General Contractor: Vonnegut Thoreau Construction
Structural Engineer: Holmes
Lighting Designer: David Scott Lighting
MEP Engineers: Monterey Energy Group
AV Consultant: AVDG
Interior Designer: Niche Interiors
Civil Engineer: Lea & Braze Engineering
Geotechnical Engineer: Murray Engineers
Landscape Architect: Strata Landscape Architecture
Photography: Matthew Millman
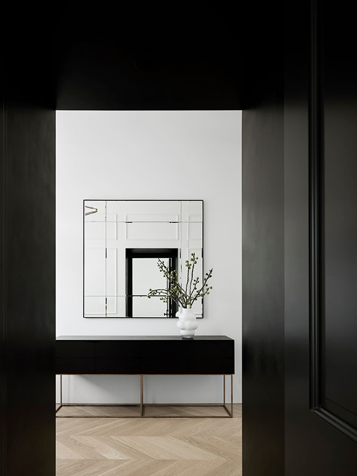
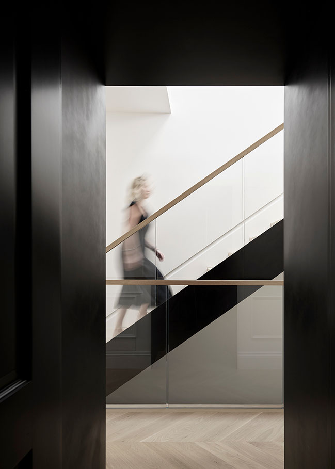
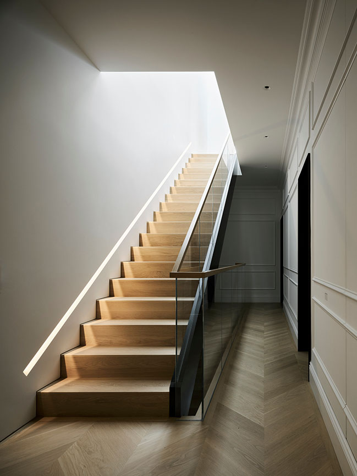
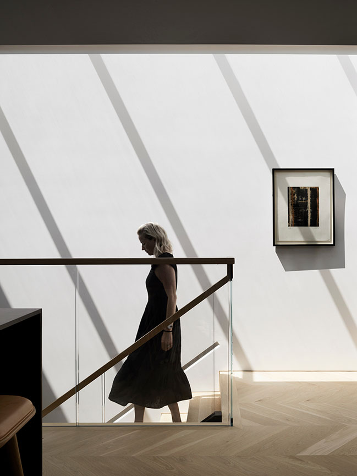
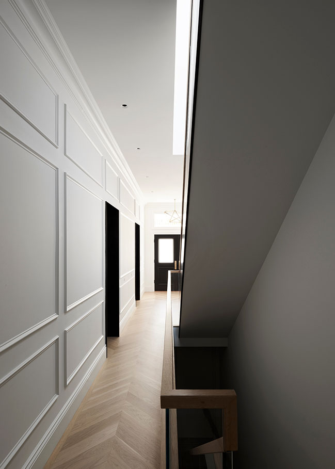
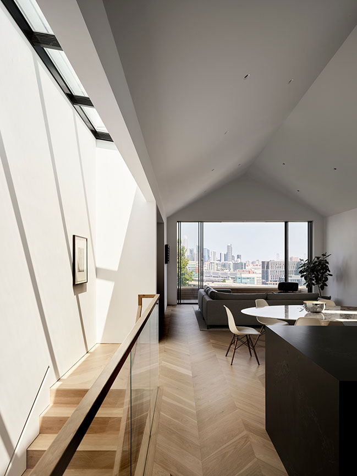
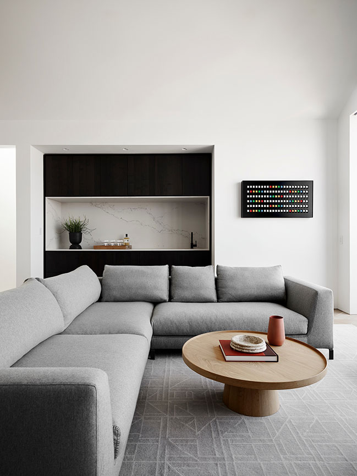
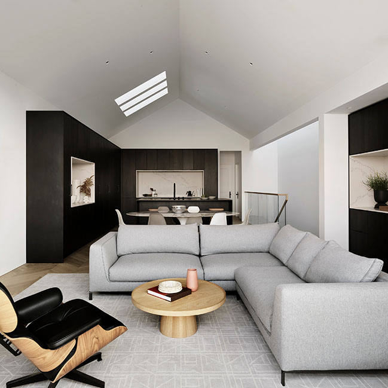
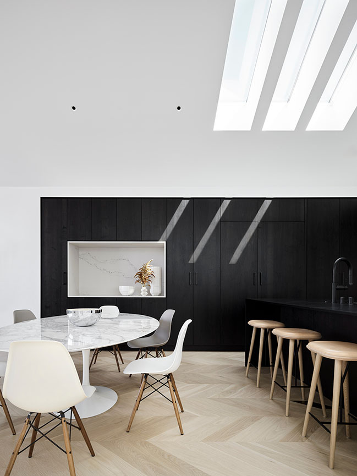
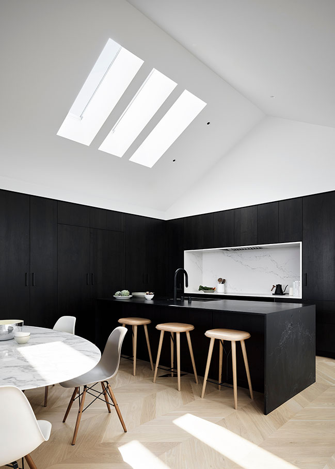
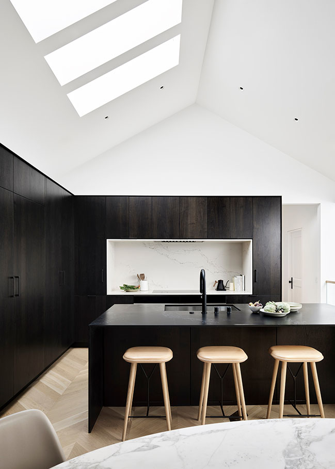
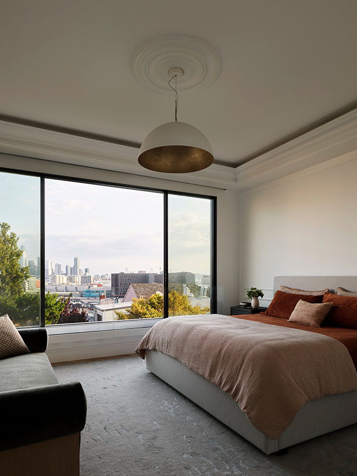
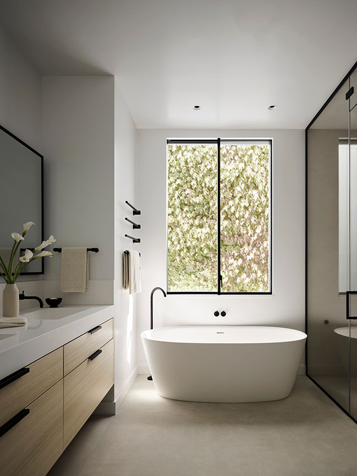
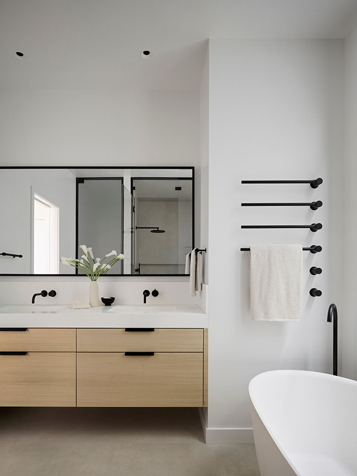
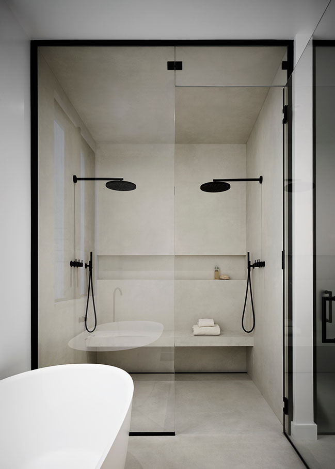
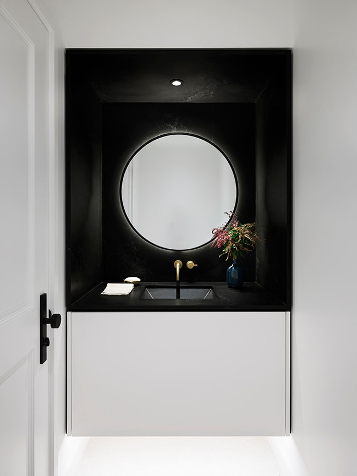
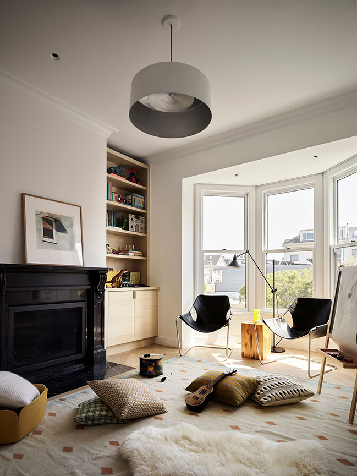
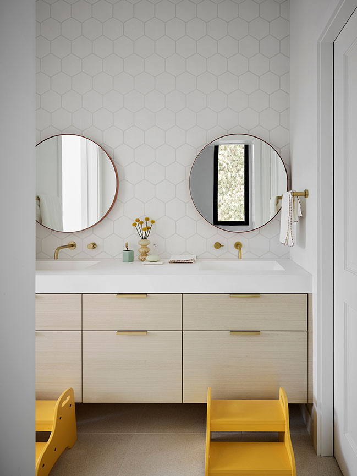
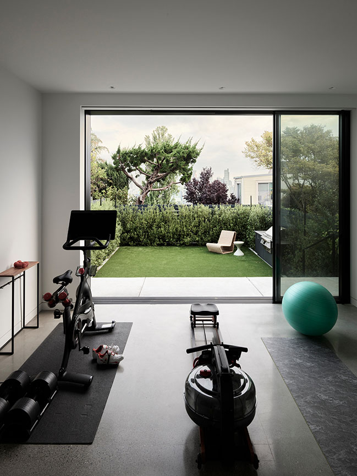
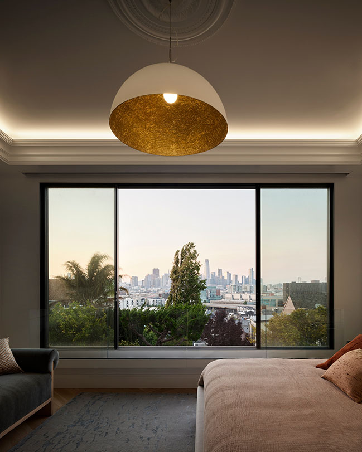
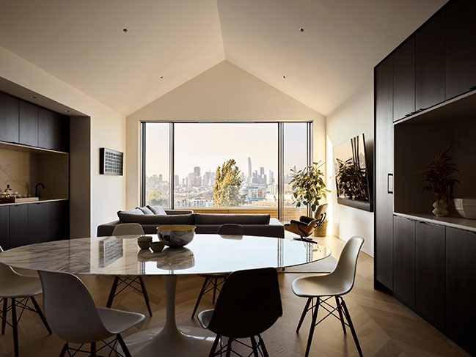
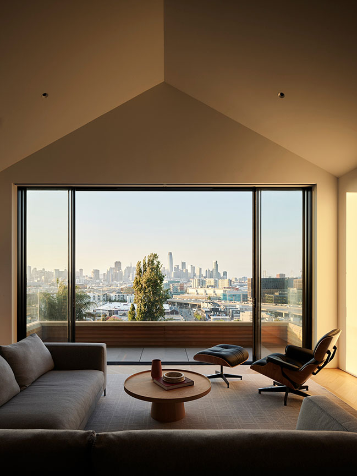
House of Light and Shadow by William Duff Architects (WDA)
10 / 03 / 2024 The stunning design pays homage to San Francisco's storied Victorian past, retaining the structure's original façade, while completely transforming the interiors and rear elevation into a statement-making contemporary home...
You might also like:
Recommended post: L'Accostée House in Adstock by Bourgeois / Lechasseur architects
