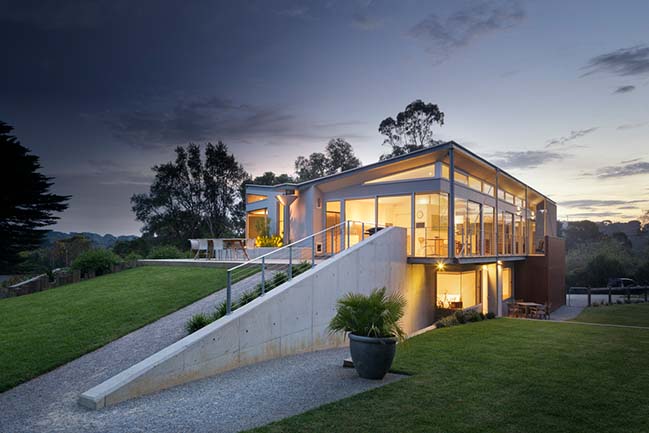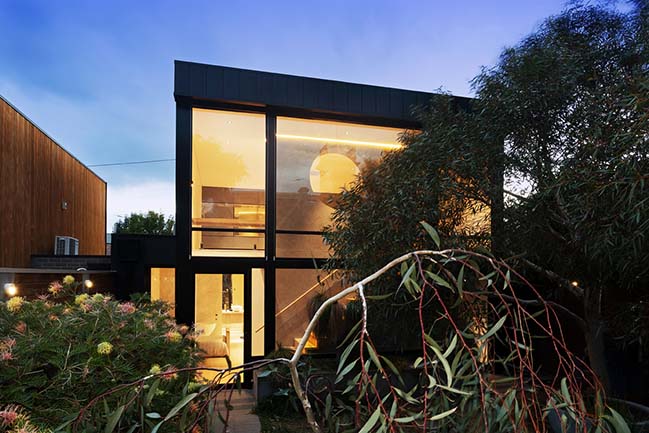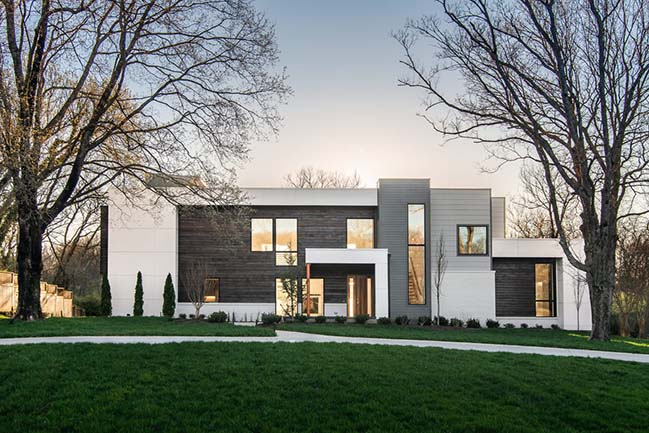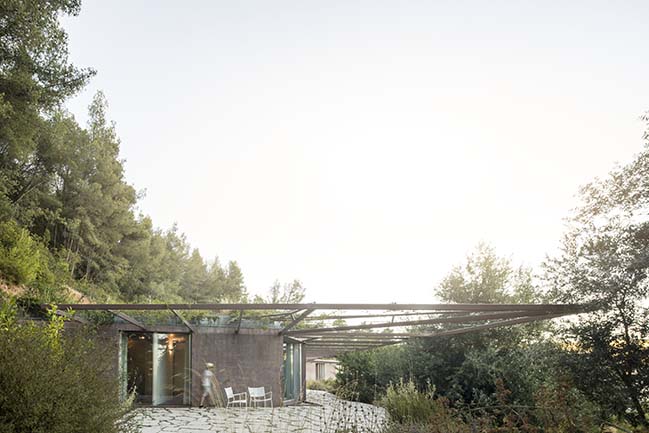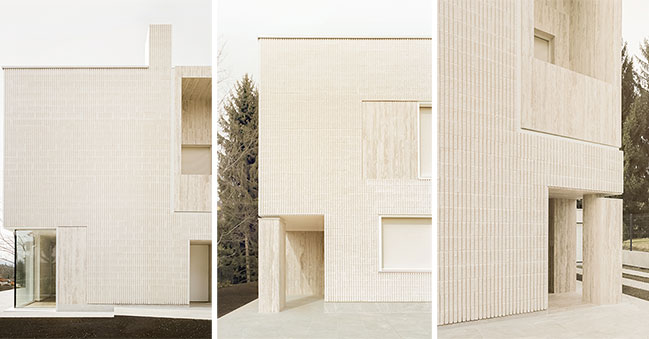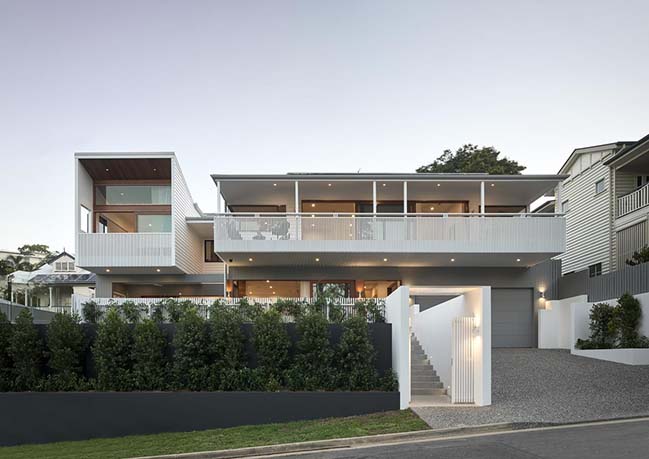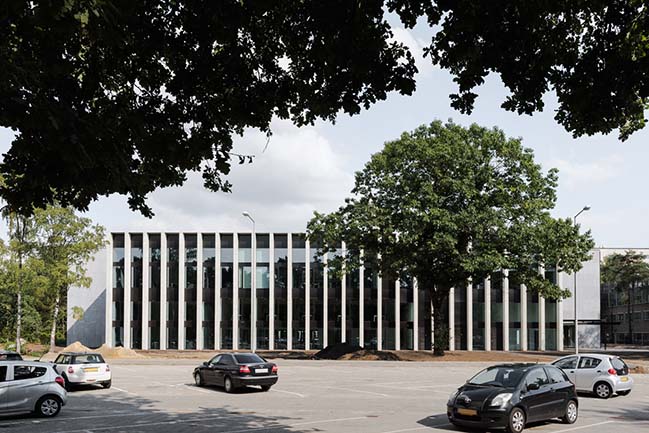07 / 04
2019
This house is located at the foot of a granite cliff below a railway line in a densely forested area of West Vancouver. The angular nature of the site and the unusually long street frontage afford the house the freedom to spread wide and low.
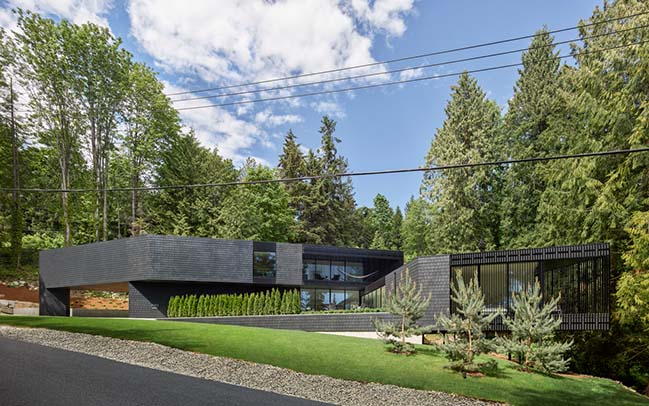
Architect: Architecture Building Culture
Location: West Vancouver, Canada
Year: 2018
Project size: 5000 ft2
Site size: 15,558 ft2
Photography: Andrew Latreille
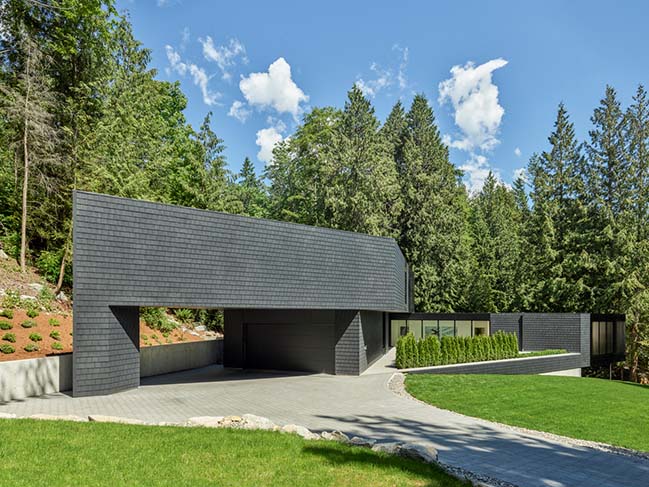
From the architect: The house is made up of two interlocking ‘arms’ placed at right angles to each other. The quieter bedroom arm is raised on columns and extends to the southeast. The more active arm to the west contains the living spaces, the double height entry space, the main stair, an office, playroom, and balcony. Together these arms frame two sides of a triangular patio with the the third side open to the street.
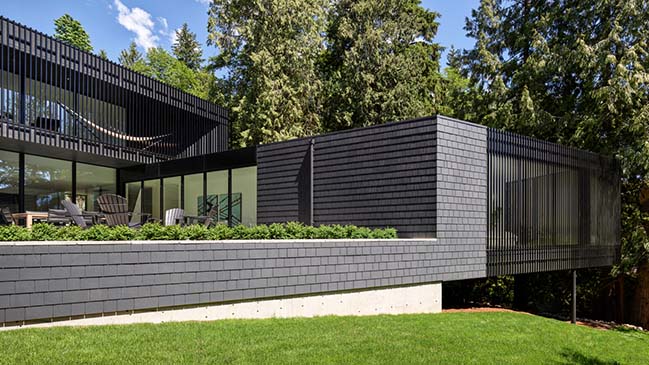
The patio is the heart of the house conceptually, geometrically, culturally, and climatically. It is a kind of incomplete courtyard, an outdoor room that mediates the inside and outside environments. The boundary between the patio and the house is where all the action takes place. It is here that you enter the house and where air, temperature, light and sound are controlled. It is where circulation and movement occur both inside and out, it is where large glass sliding doors open to let the breeze in and it is where you enjoy most of the direct sunlight, daylight, and nightlight.
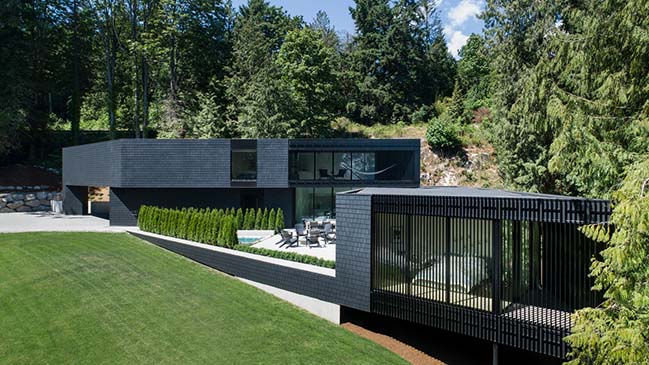
The patio is open to the south, and like a traditional front porch is a platform for living between the house and the social space of the street. The bylaws in this area require all houses to be set back thirty feet from the front boundary and it is uncommon for this space to be visually and spatially partnered with the living areas of a house in a way that encourages a positive association with the street. This house, while maintaining privacy for the occupants, embraces the front garden and the neighbourhood with open arms, so that living here is as much about enjoying a private landscape as a shared one.
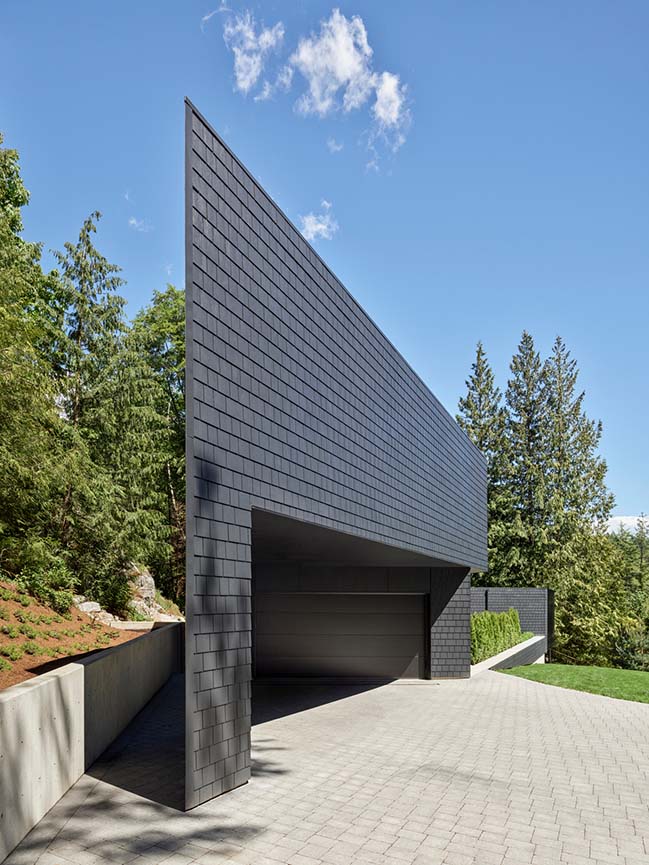
The interior of the house is intended to be light and calm. The white walls and white oak flooring are activated by natural and artificial light and shadow. The furnishings and indoor plants give the spaces life and colour. The exterior balcony screens gently filter light and provide a level of enclosure and privacy from the otherwise exposed southern aspect. Large picture windows from the living room, bedrooms and main ensuite provide private views to the surrounding forest and granite cliff on the eastern and northern boundaries. The charcoal coloured shingle siding and darker exterior elements help to blend the house into the existing cedar and fir tree backdrop.
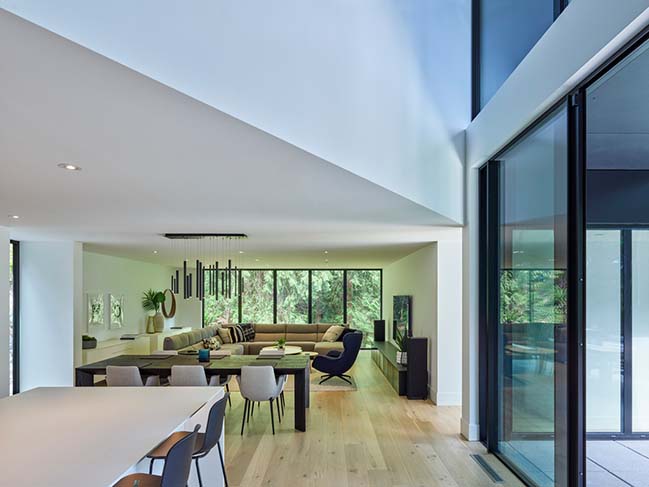
Budget, time and quality were all important considerations during design and construction as with most projects. The owner was due to have their first child about the time of completion and so this provided the team added incentive to have the house completed on time.
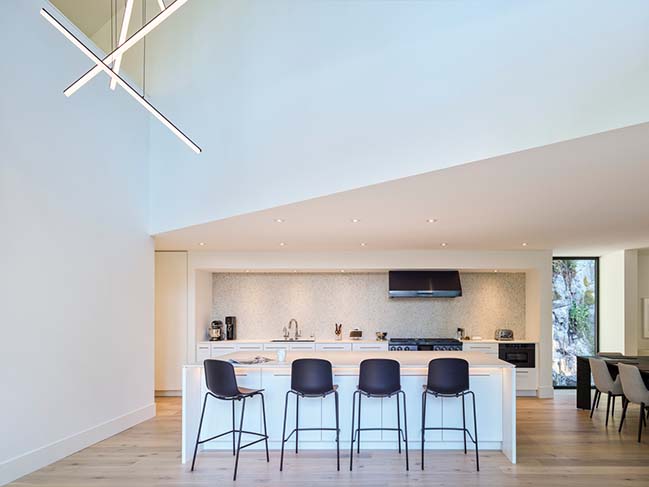
YOU MAY ALSO LIKE: Jarrett Street 12 in Portland by Architecture Building Culture
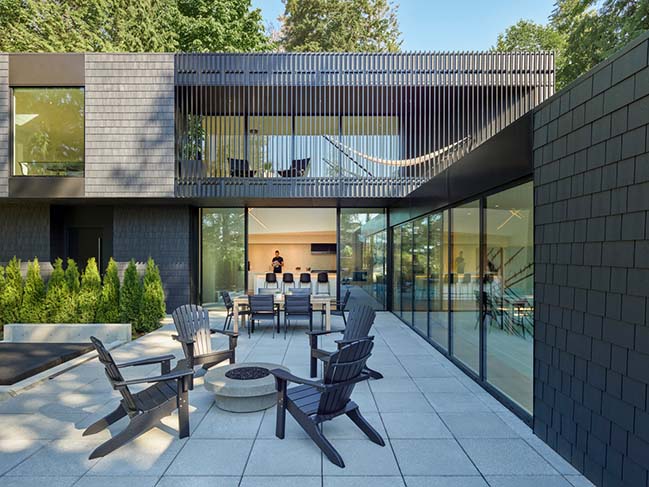
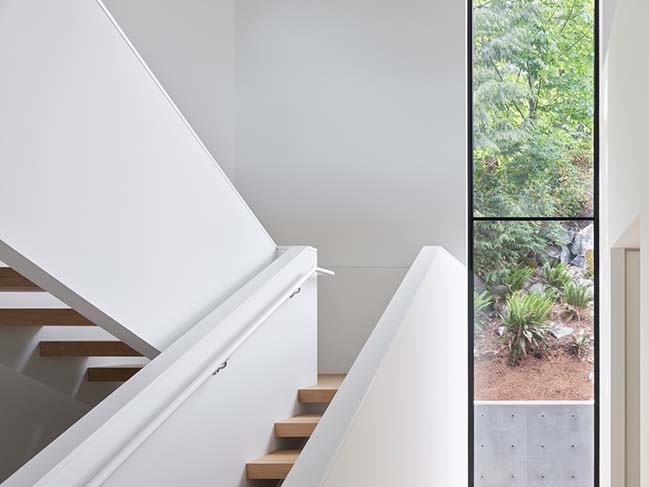
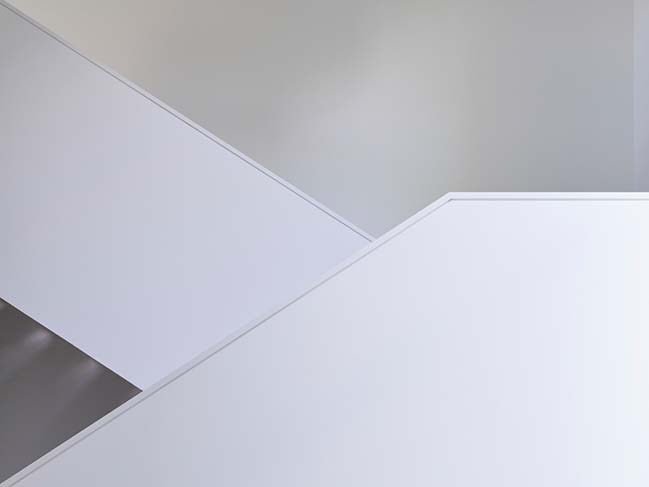
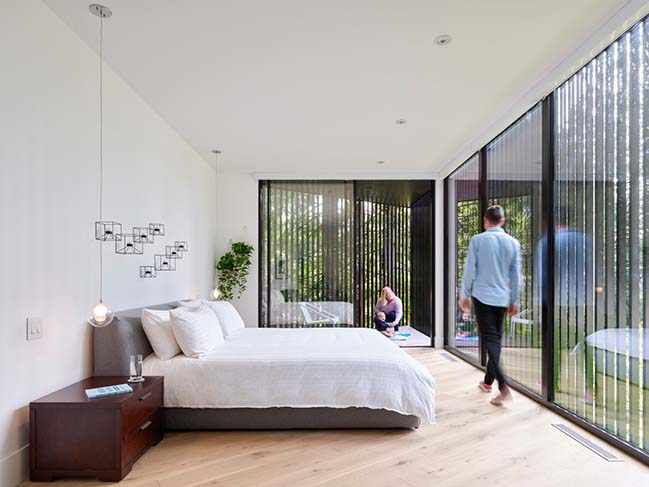
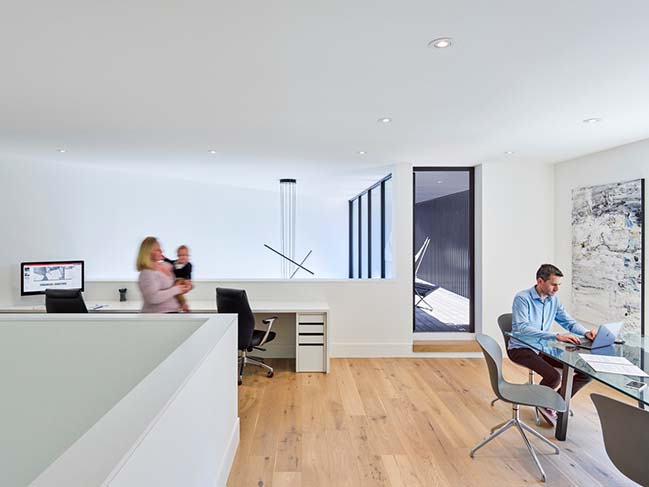
YOU MAY ALSO LIKE: G'day House in West Vancouver by McLeod Bovell Modern Houses
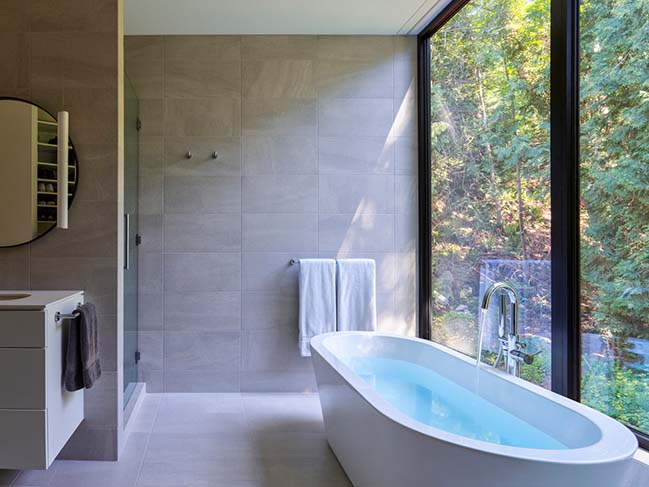
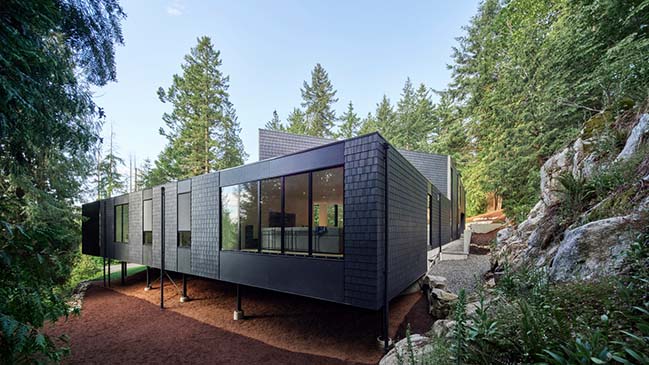
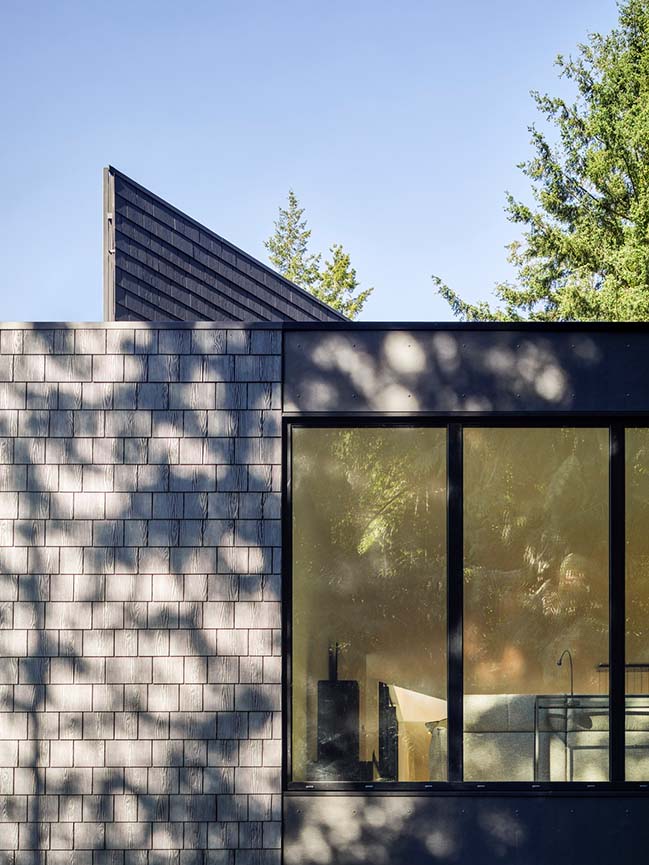
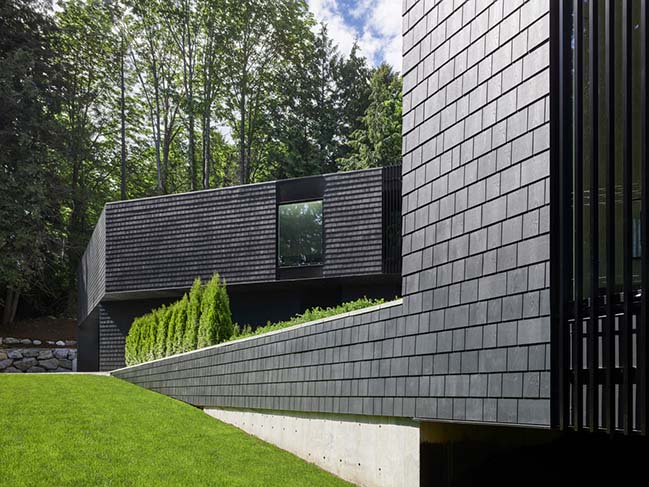
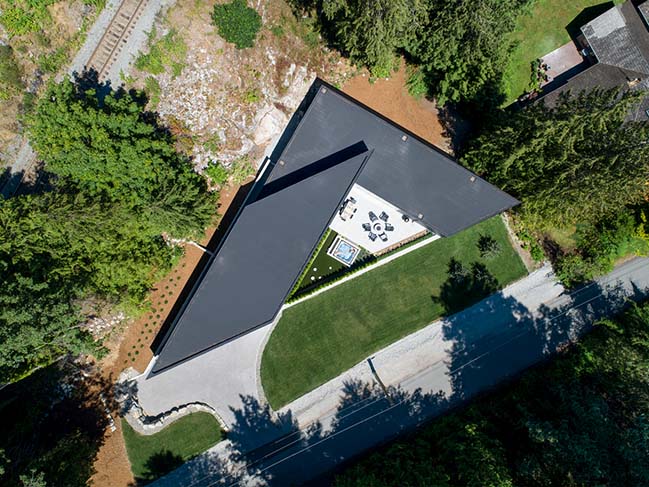
YOU MAY ALSO LIKE: Waterfront Residence in Vancouver by Evoke International Design
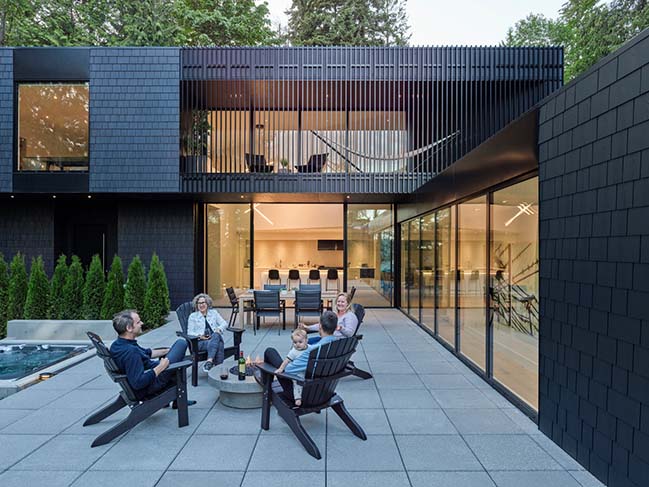
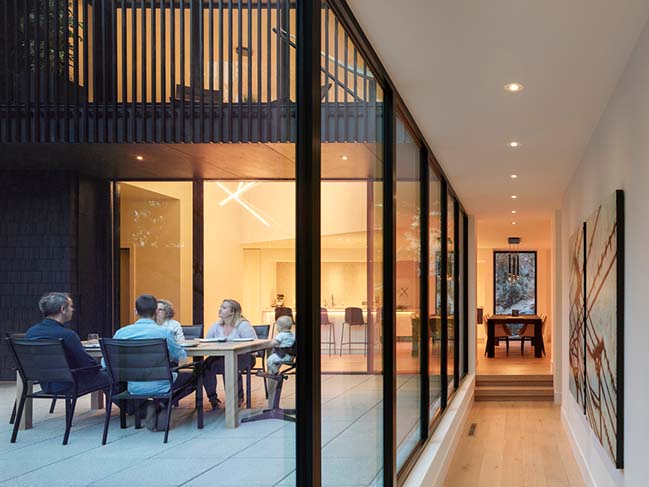
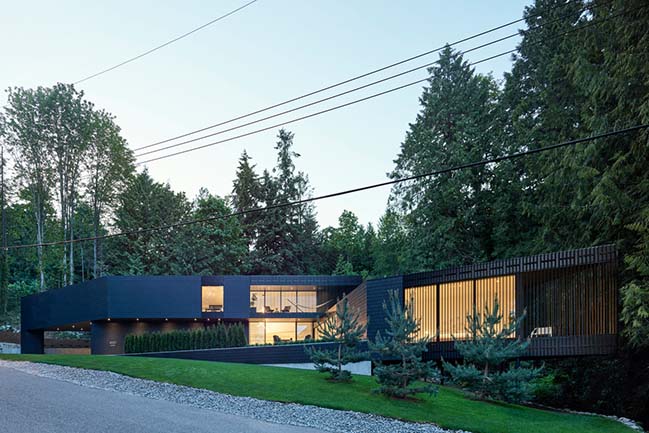
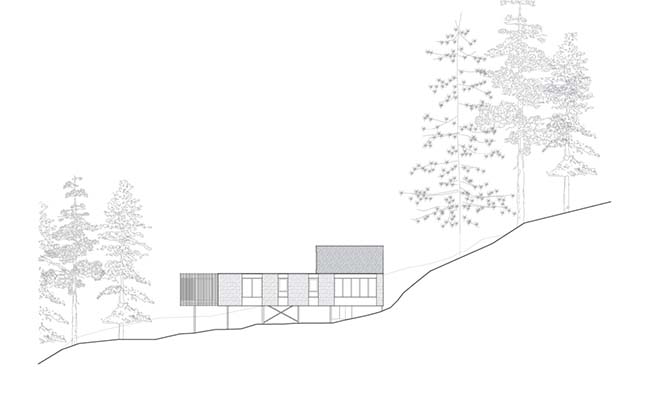
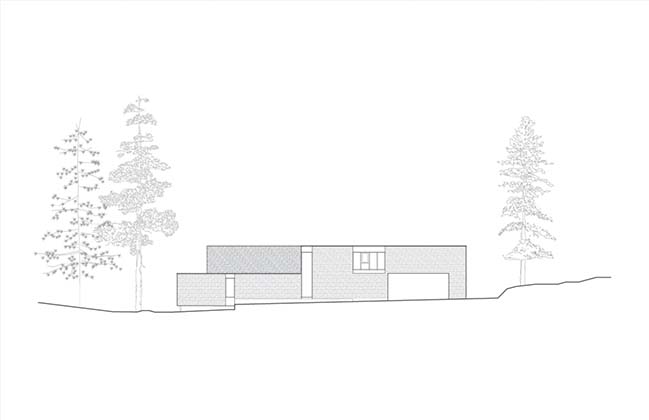
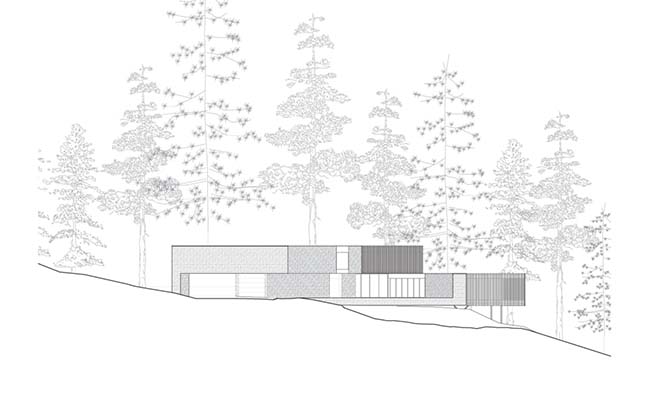
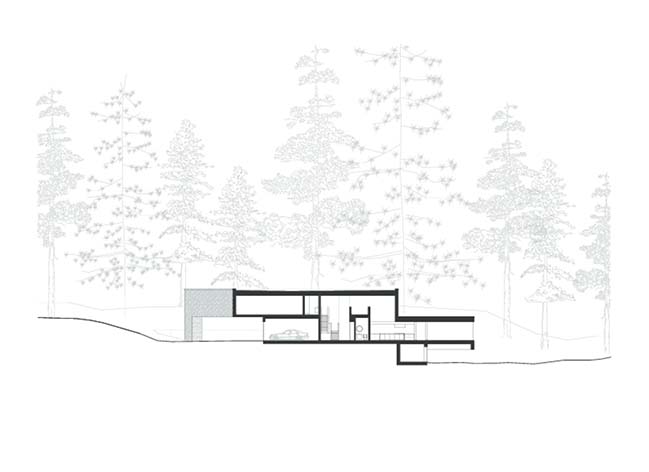
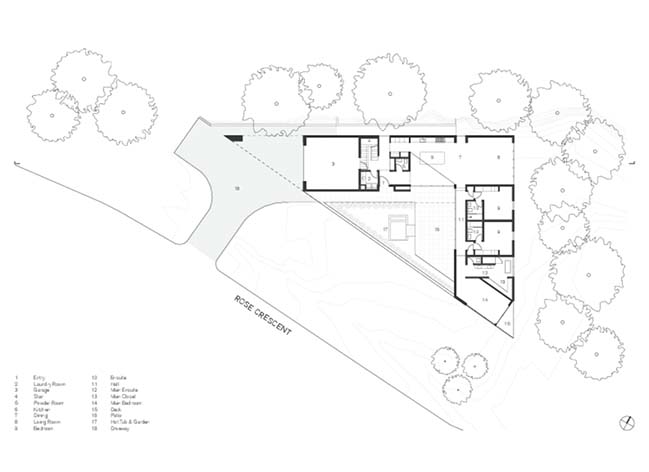
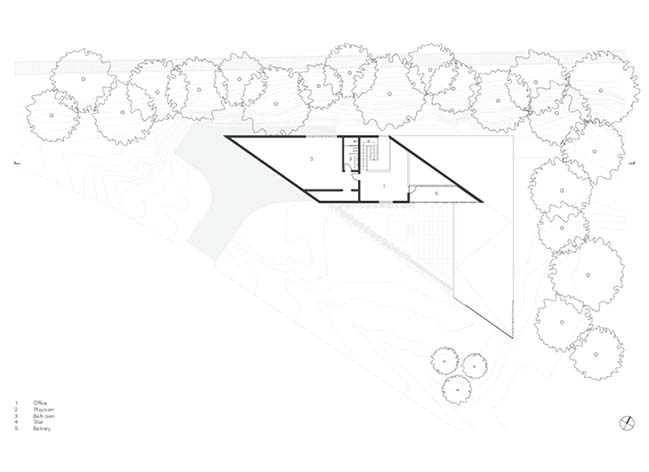
Howard Residence by Architecture Building Culture
07 / 04 / 2019 This house is located at the foot of a granite cliff below a railway line in a densely forested area of West Vancouver...
You might also like:
Recommended post: CUBE - Education and Self Study Center by KAAN Architecten
