09 / 05
2018
Maly Krasota Design recently completed a two-storey apartment project in Kiev for a large family.

Architect: Maly Krasota Design
Location: Kiev, Ukraine
Year: 2017
Photography: Yanchenkov Photography
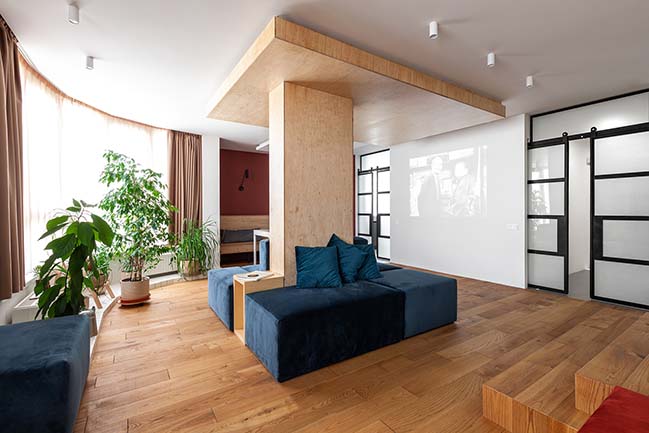
From the architect: In addition to having two small children in the family who need space for games, apartment owners often receive guests. Therefore, one of the basic requirements for design, was the possibility of transforming the premises for different scenarios: the space should be convenient for both cozy family evenings and for noisy parties with many friends.
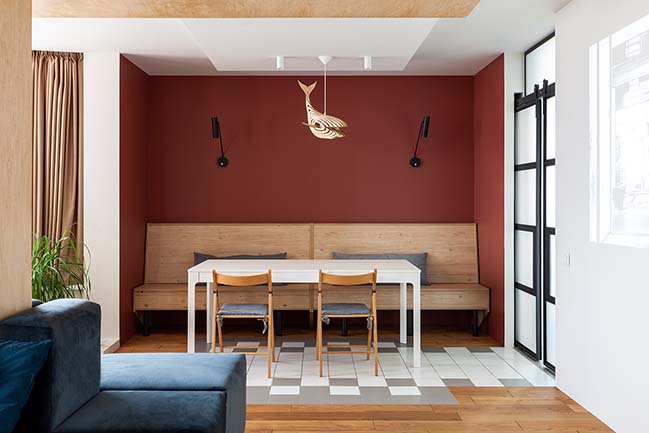
The first floor is divided into hallways, a living room combined with a dining room, a kitchen with a hidden storage room, and guest rooms. On the second floor there are the bedrooms of parents and children, another wardrobe, study and a large bathroom. The entrance hall - an extended room with a long bench and a spacious dressing room hidden behind the mirrored doors - can accommodate a large number of people at once, and also creates a place for storing a lot of things and clothes that a family has with children: be it bicycles, sledges, and so on
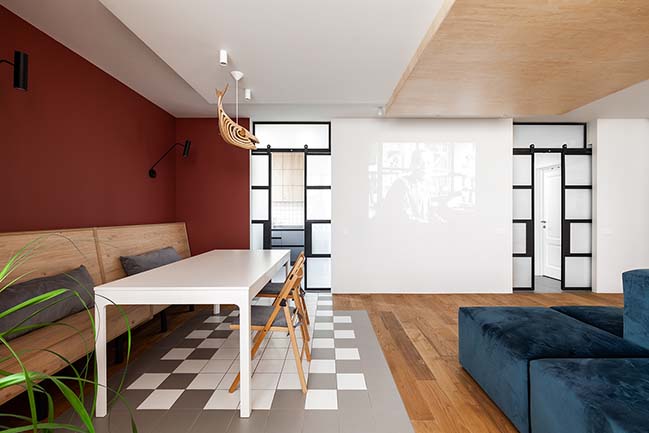
Behind the glass sliding partition opens the living room and dining room, the free layout of which allows you to transform the space under the place for communication, playing with children, home cinema. Modular sofa can be rearranged, creating different scenarios in the living room or simply put away under the walls, leaving the room free.
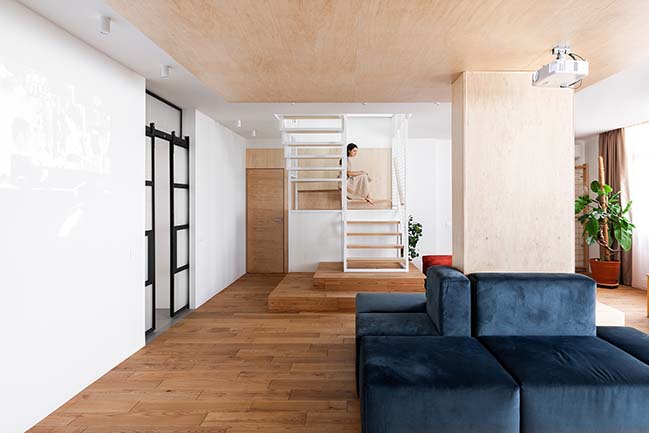
In the kitchen, a monochrome combination of kitchen drawers of a dark gray color together with a white square apron tile is softened by the wooden texture of the upper shelves. One of the accent elements of the first floor is the staircase. The frame, made of metal profile and mesh, painted in white, in combination with the steps of plywood looks easy, despite its impressive size.
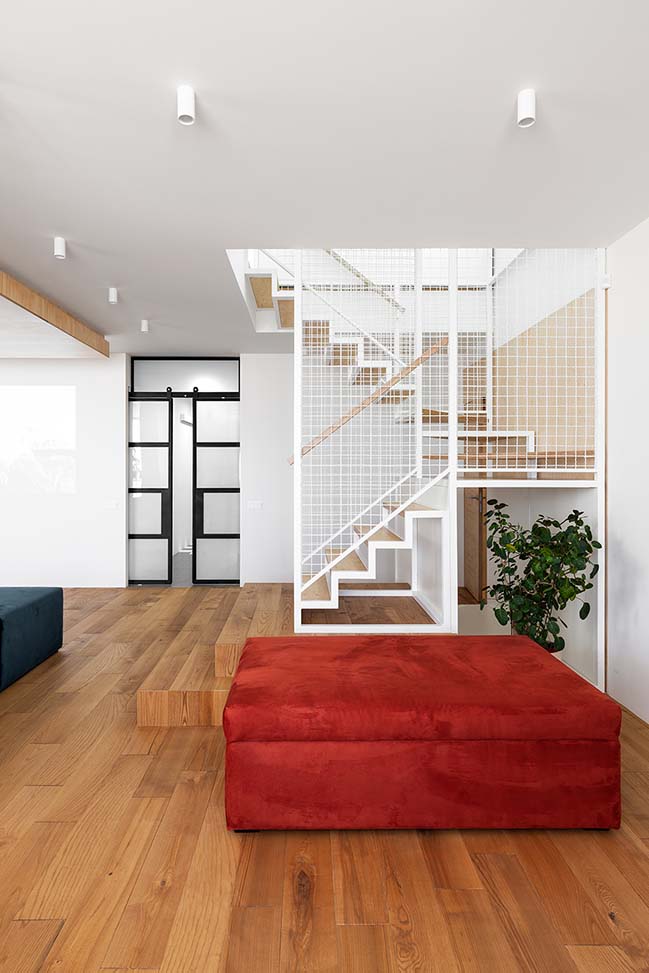
The bedrooms, which are located on the second floor, are made in their own color scheme: parents have more restrained warm-beige shades, and brighter ones - in children's. Large bathroom on the second floor, also divided into zones. The main color in the part with washbasins and a large wall mirror was olive green in combination with the wooden texture of the furniture. And behind the glass partition is hidden a white minimalist bathroom and shower room.
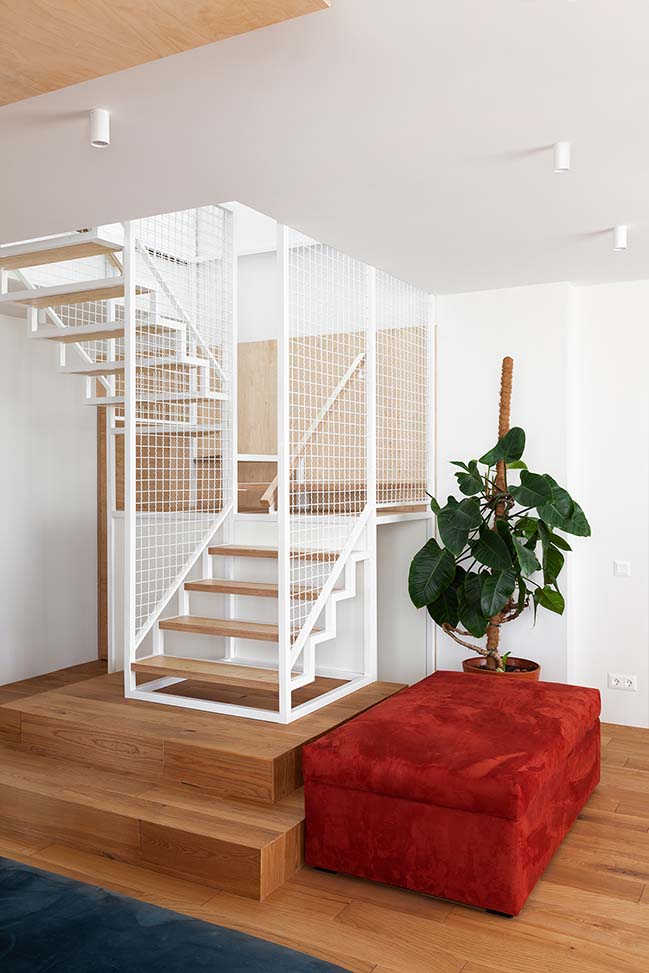
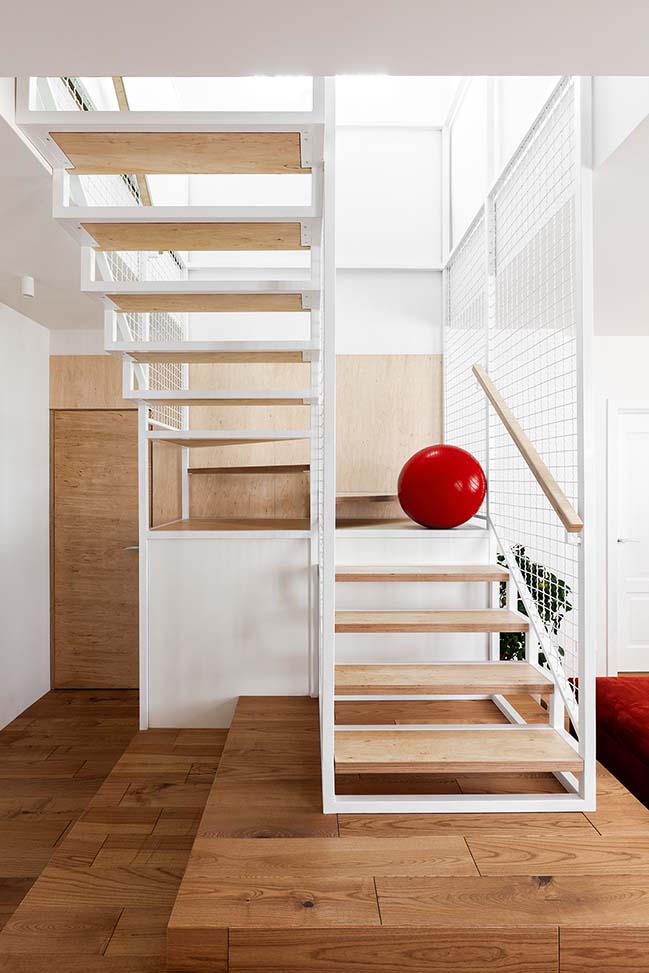

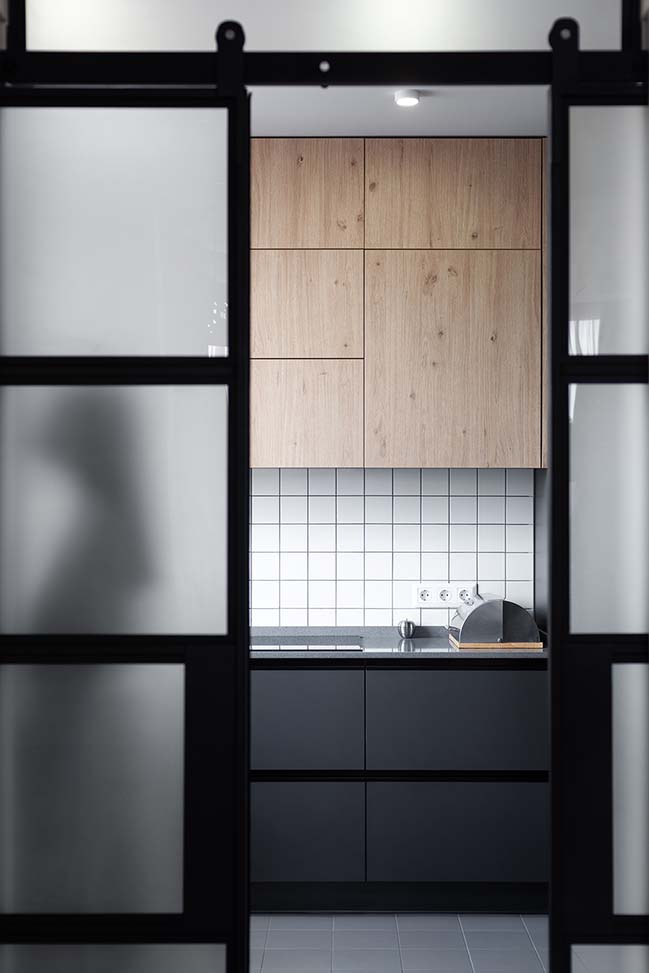
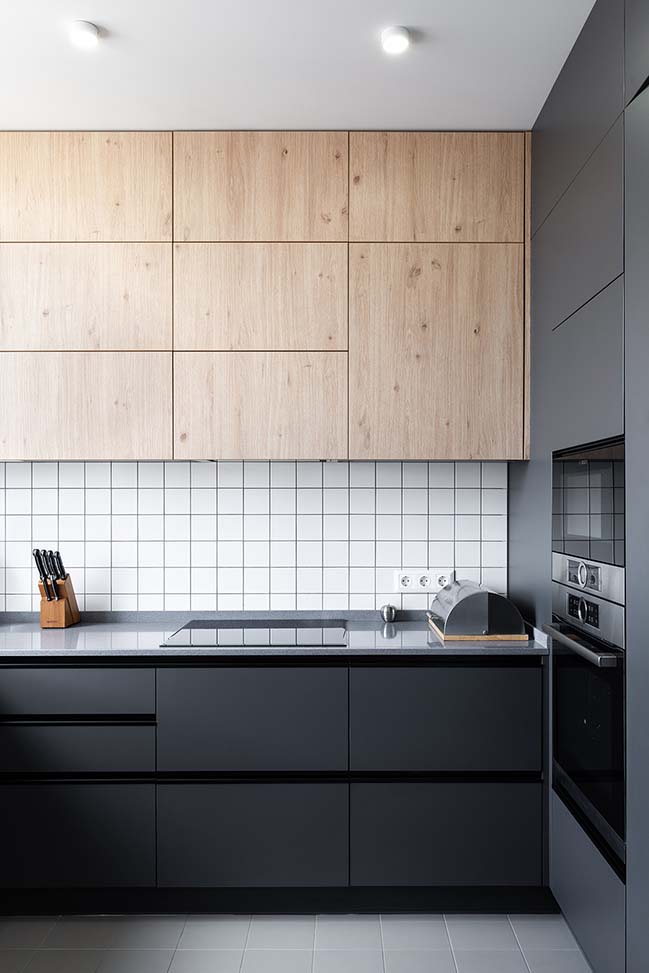
[ VIEW MORE APARTMENT DESIGNS ]
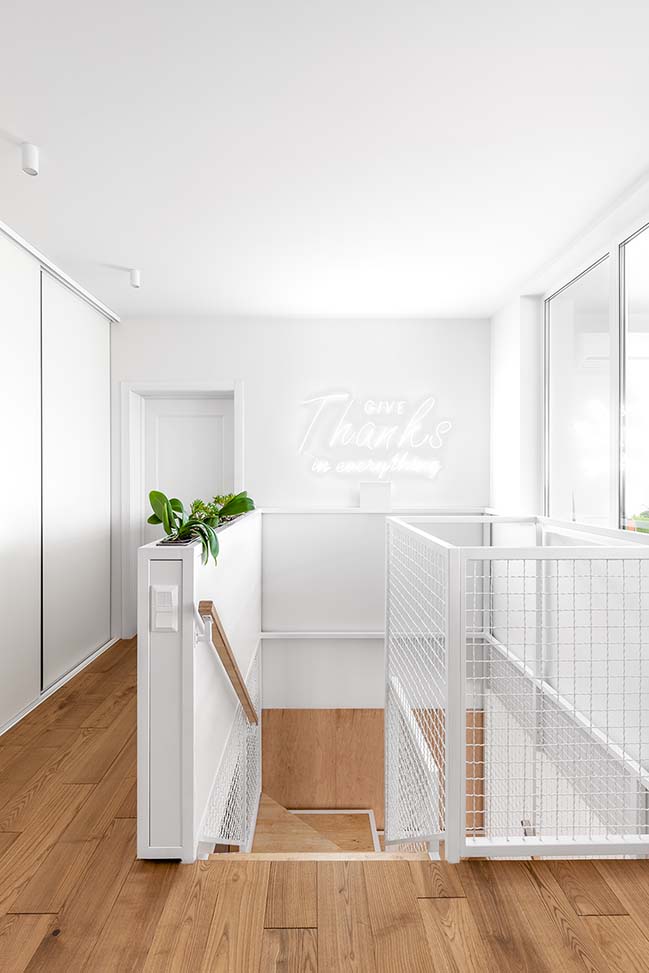
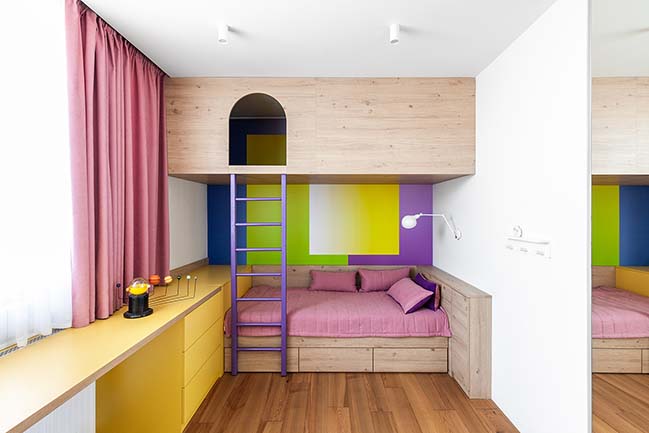
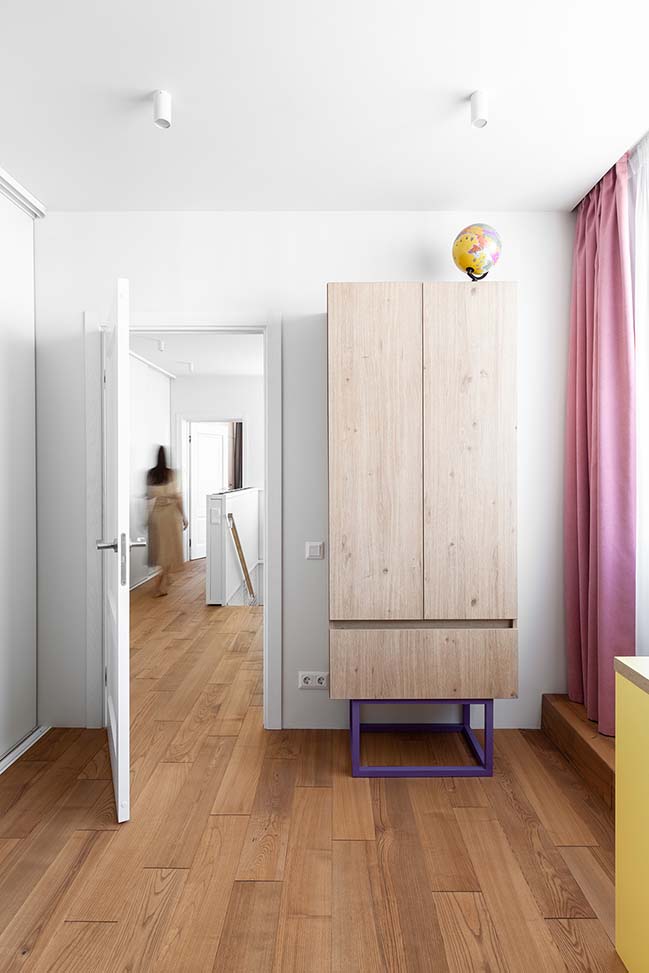
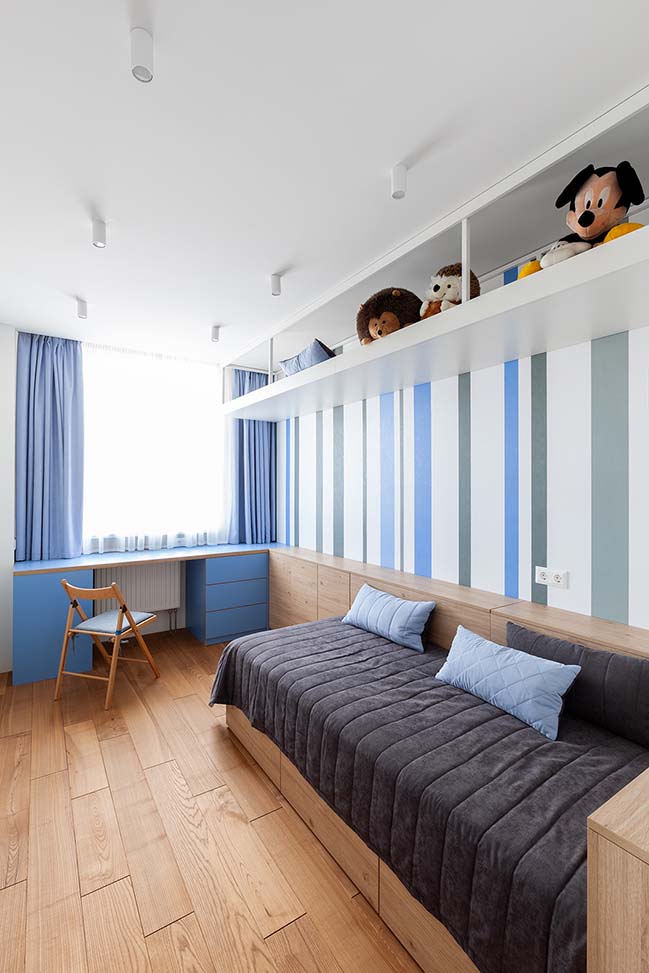
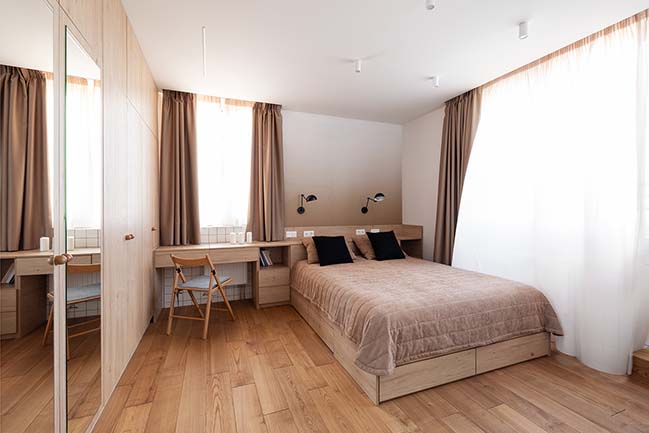
[ VIEW MORE HOUSE RENOVATION PROJECTS ]
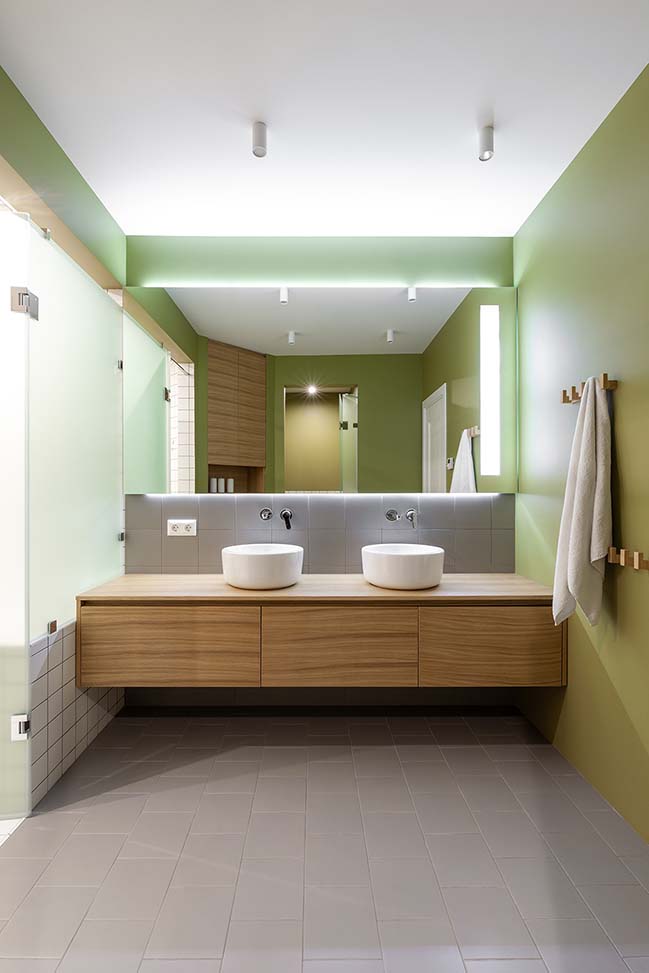
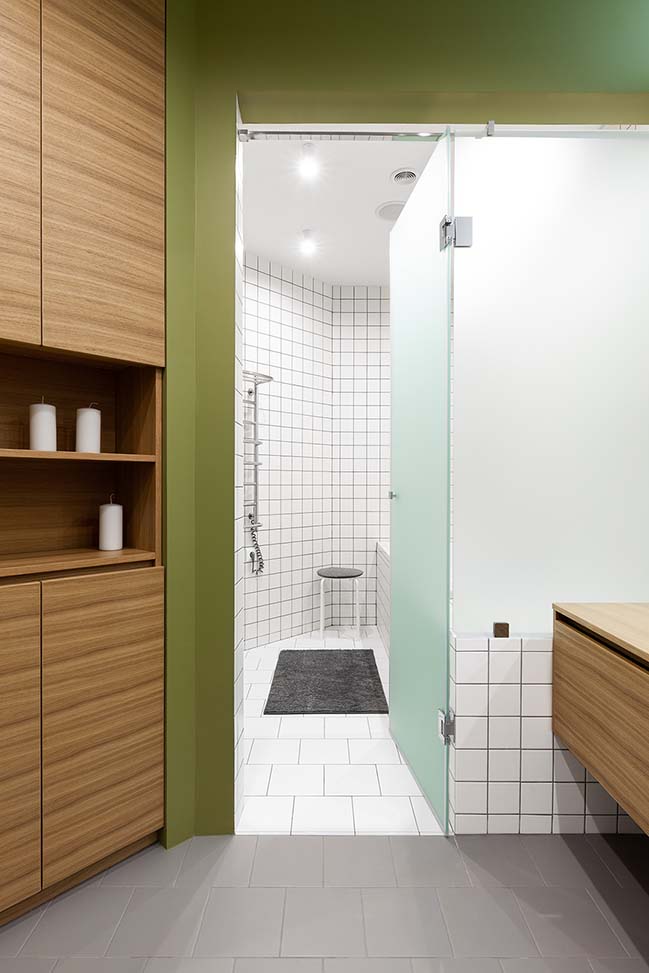
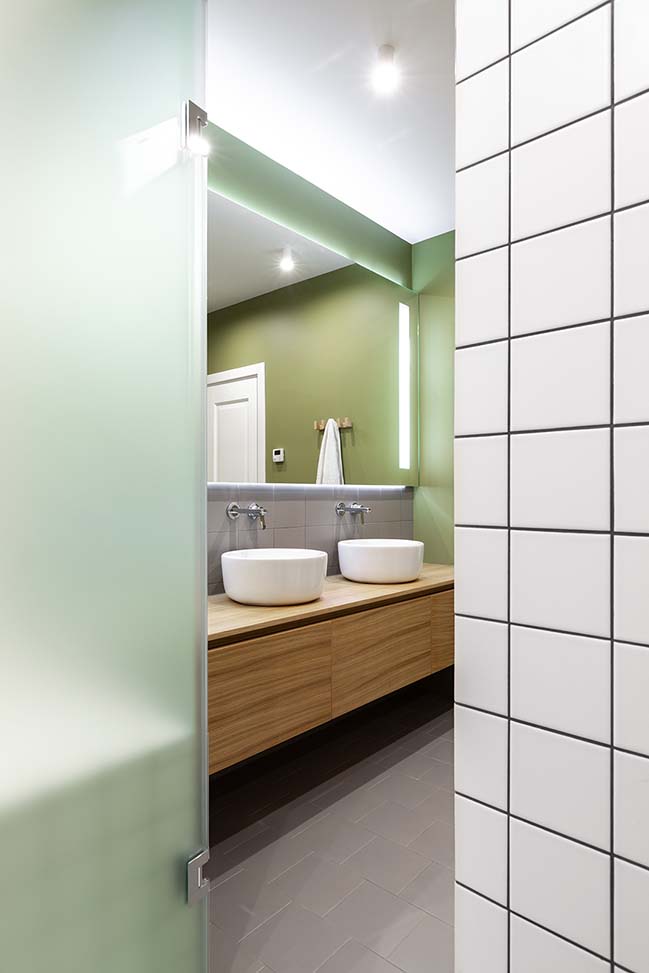
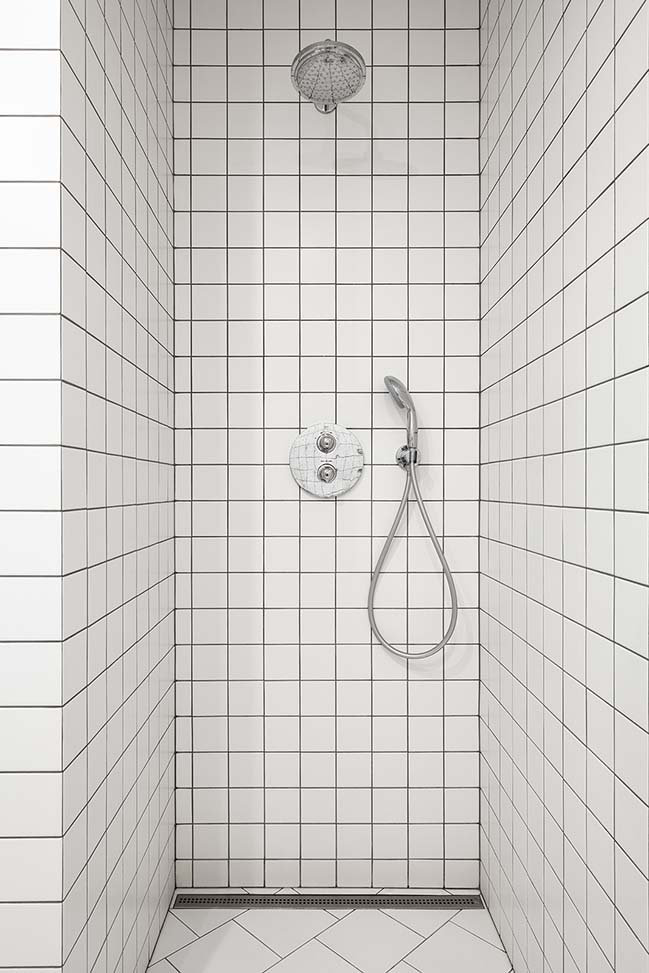
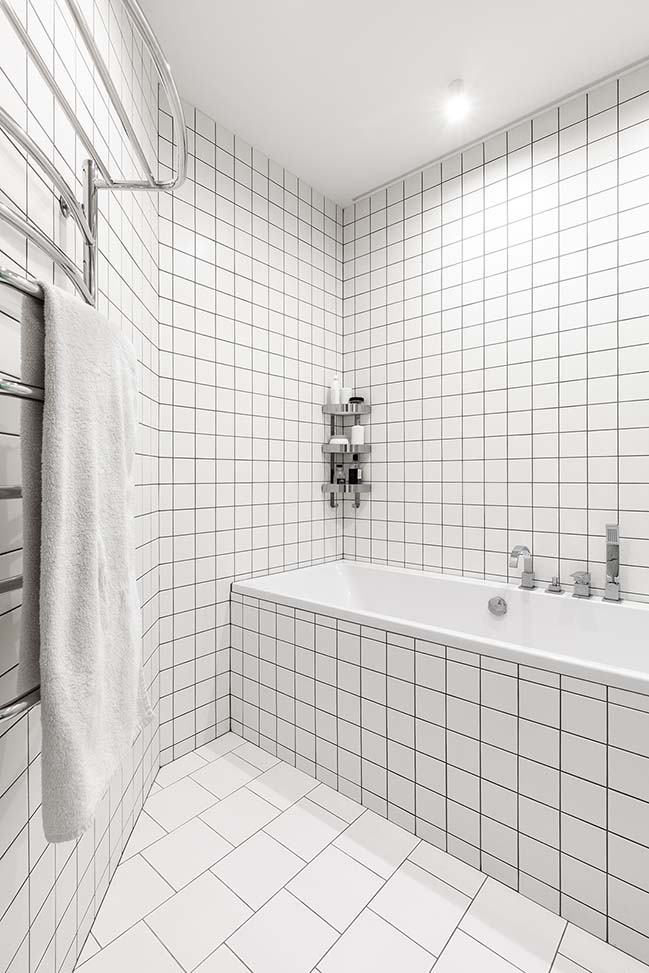
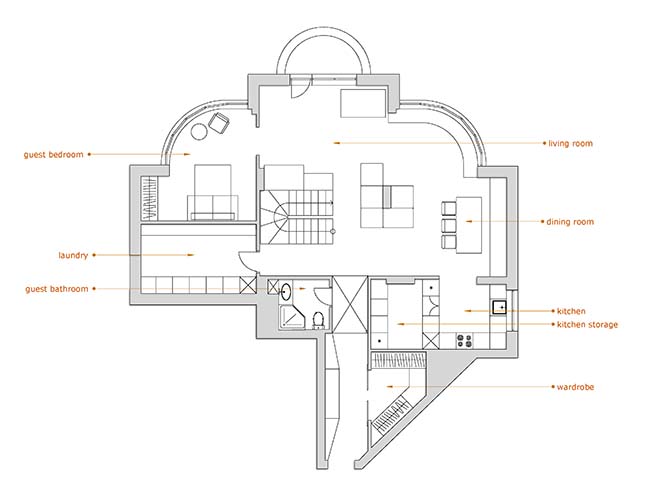
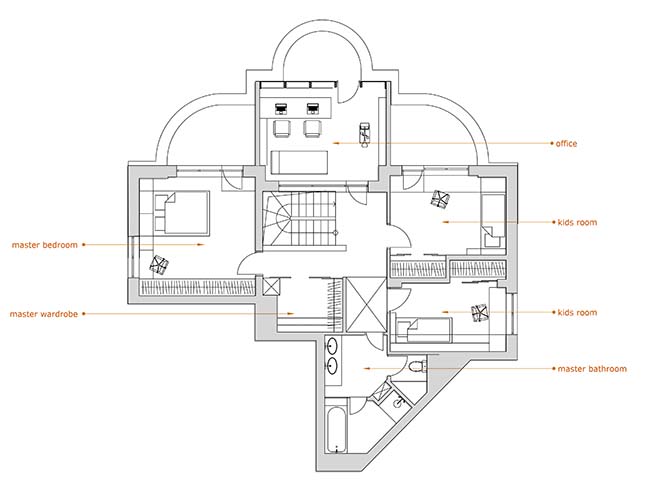
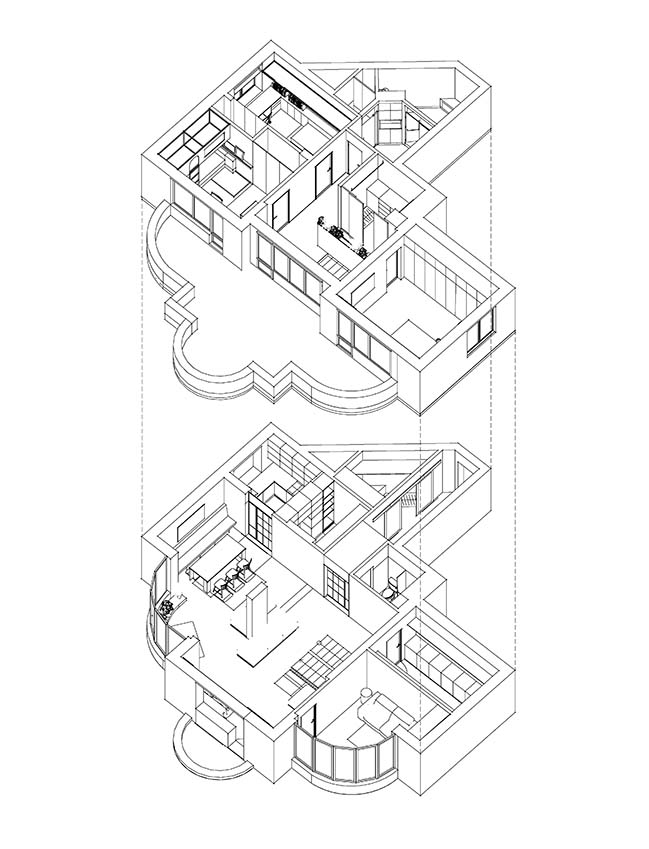
L Apartment by Maly Krasota Design
09 / 05 / 2018 Maly Krasota Design recently completed a two-storey apartment project in Kiev for a large family
You might also like:
Recommended post: Gabriela Hearst's sustainable London store by Foster + Partners opens
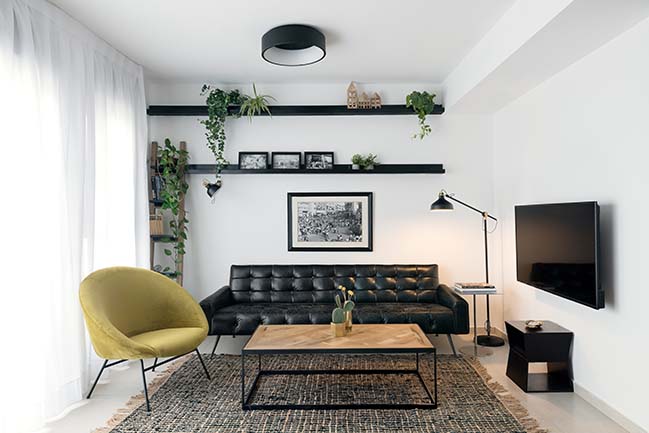
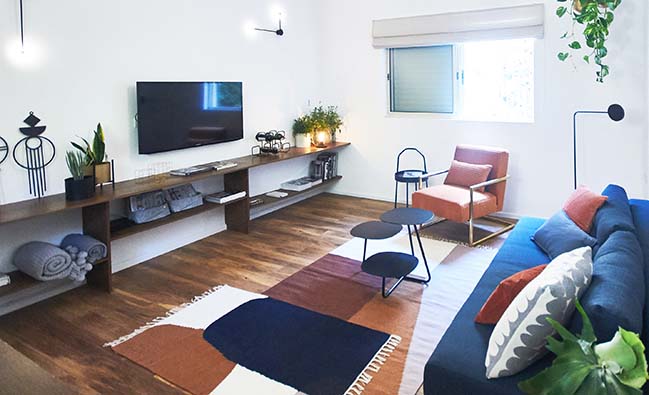
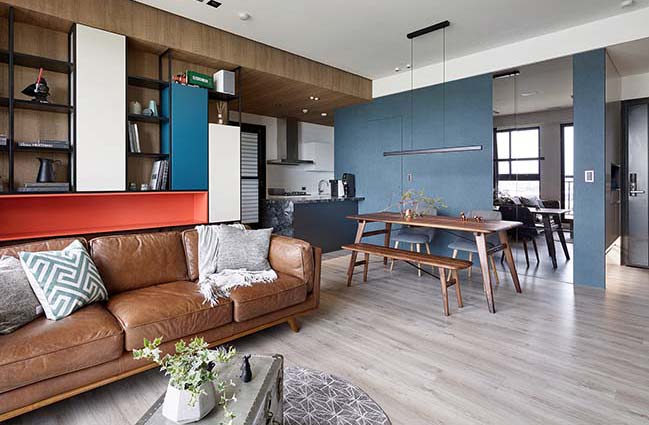
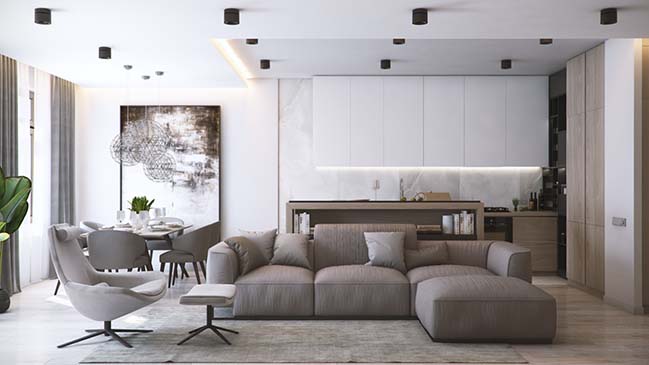
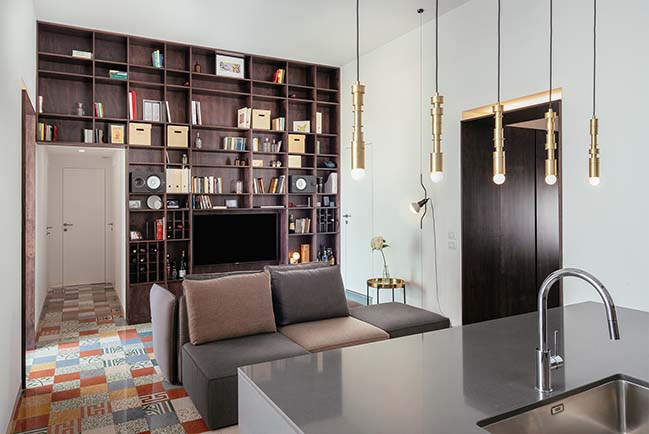
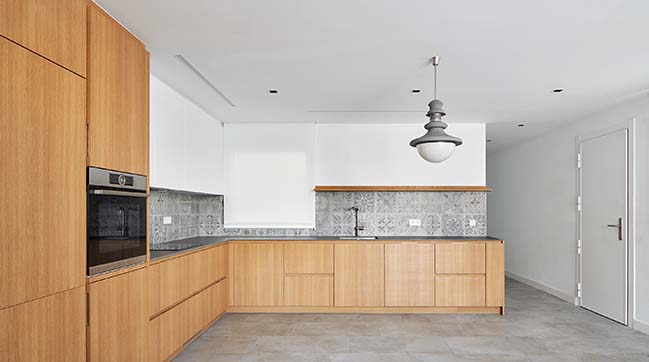
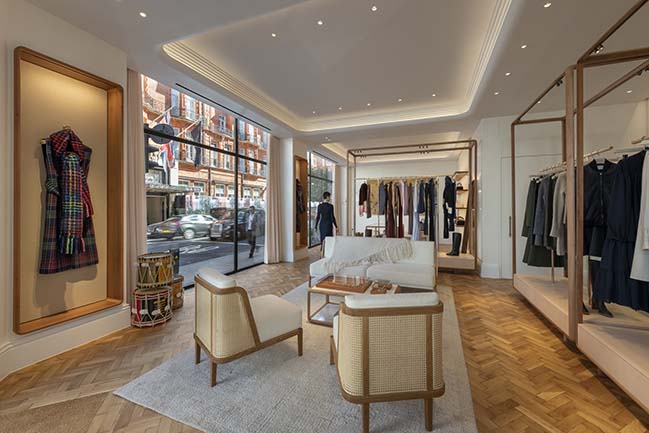









![Modern apartment design by PLASTE[R]LINA](http://88designbox.com/upload/_thumbs/Images/2015/11/19/modern-apartment-furniture-08.jpg)



