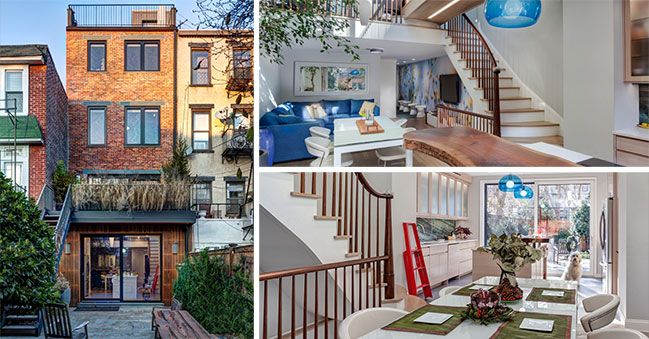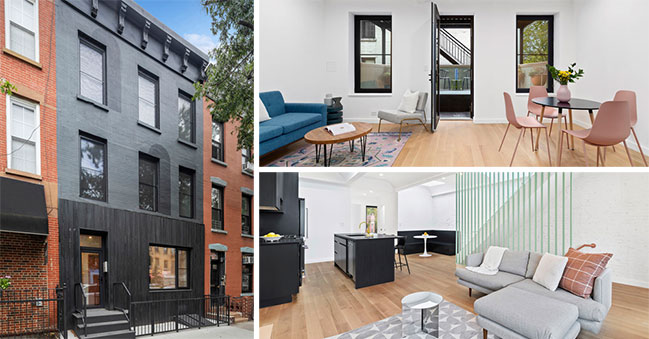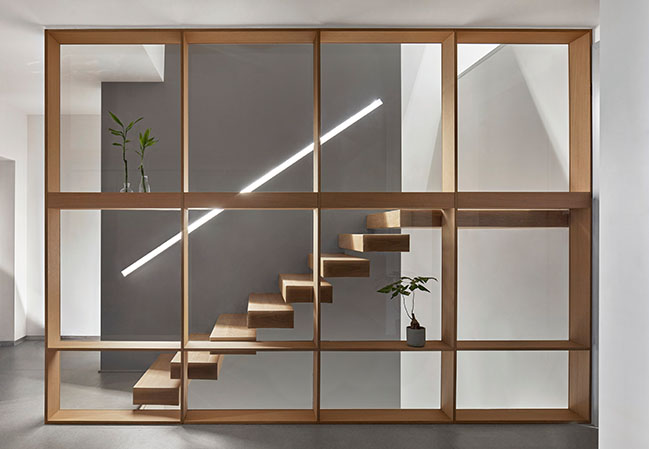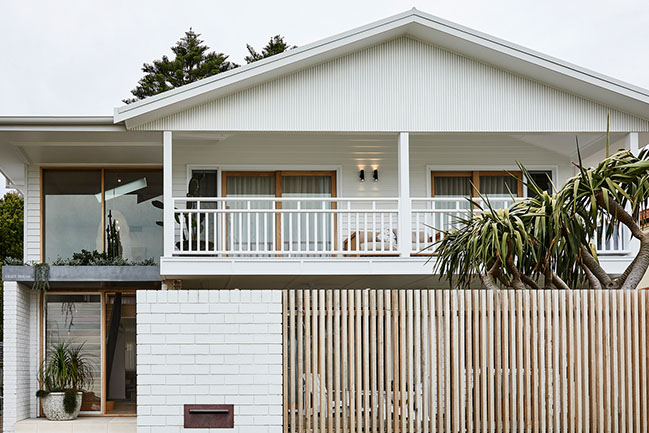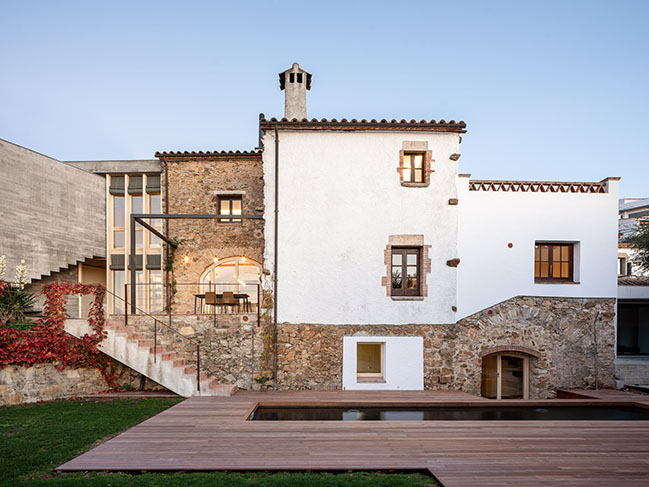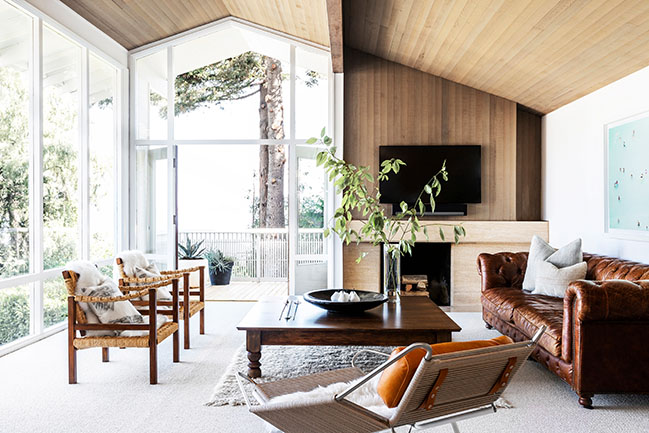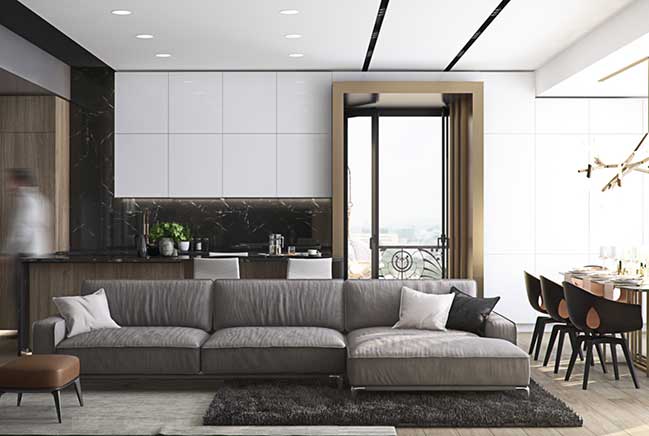01 / 12
2022
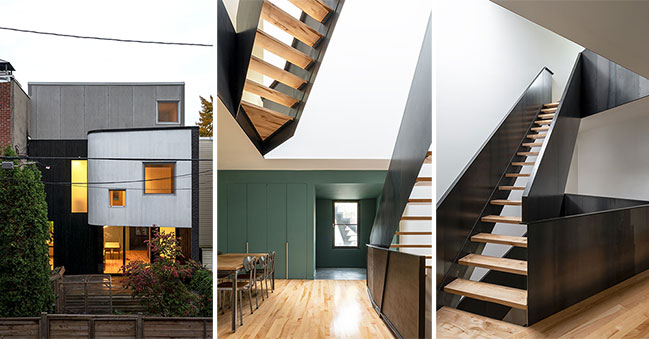
> La Doyenne by _naturehumaine
> Olivier_Nelson Residence by _naturehumaine
From the architect: The project is located on 6th Avenue in the Rosemont-La-Petite-Patrie borough in Montreal. Starting from a two-story duplex built in the 1930s, the project consists of a complete renovation of the building into a single-family house with the addition of a mezzanine. The young family of 3 children, whose parents are passionate about architecture, wants to live in an urban and contemporary home that is organized around excentric and atypical living spaces.
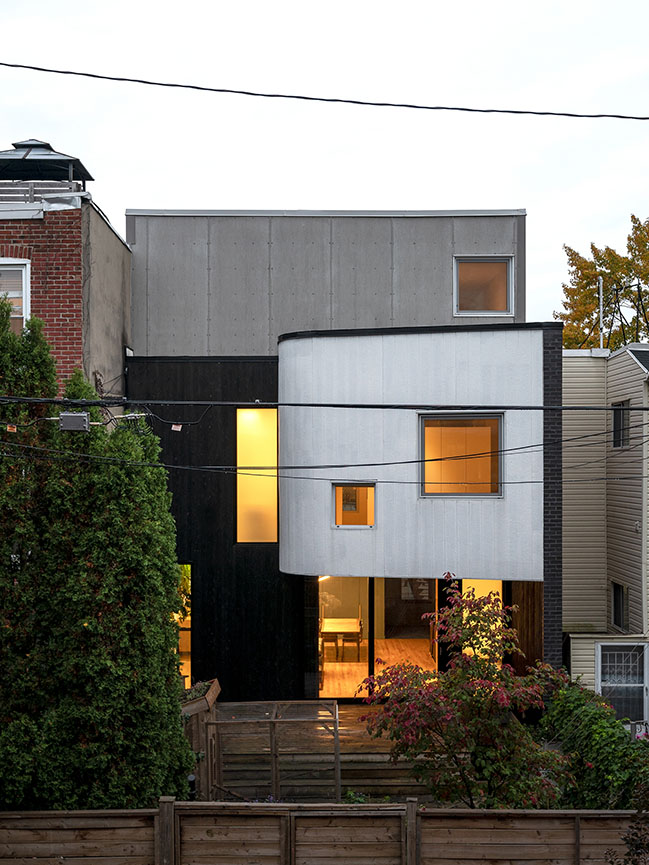
On the ground floor, the living spaces are distributed in an open area giving way to a sculptural staircase that unfolds vertically over three floors up to the mezzanine. All the spaces in the house are thus organized around the periphery of the staircase, which becomes the central entity of the project.
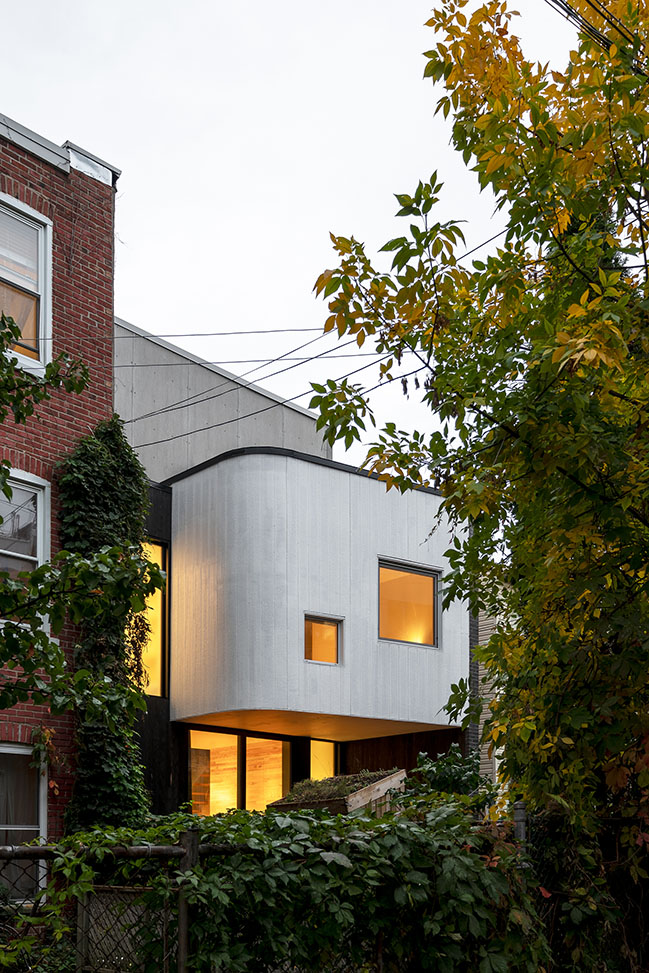
Upstairs, the parental bedroom is located away from the children's bedrooms by the fault line in which the staircase majestically unfolds. On the mezzanine, this same void is capped by a generous skylight that provides soft and diffused light. The angular and sculptural cuts that shape the perimeter of the skylight provide an abundant supply of light. The staircase, which by its articulation can recall the game of snakes and ladders, is fashioned from raw steel plates. Imposing, phantasmagorical, the staircase with its crossing of flights enlivens the space and personalizes the entire house.
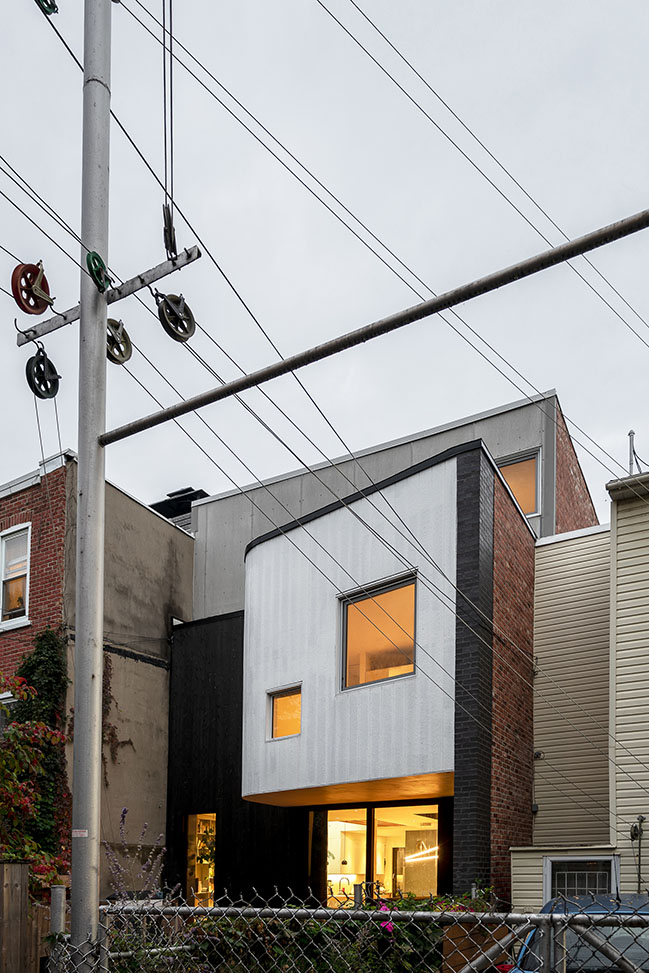
An analogy comes to mind with the famous black and white lithograph of the Endless Staircase by Dutch artist Escher where optical illusions are generated by rigged perspectives and impossible constructions.
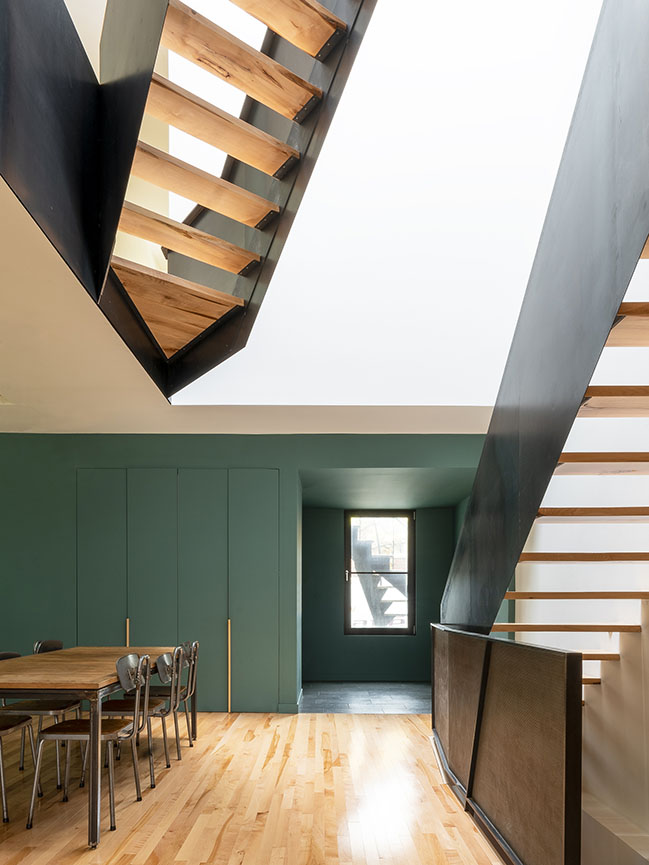
Remaining in tones of and black and white, the rear facade of the house is made of charred wood siding, vertical white painted pine slats and raw fiber cement panels. A rounded overhanging volume that houses the master bedroom protects a portion of the ground floor terrace from the elements. This east-facing projection volume brings morning light to its occupants while creating a soft gradient of light on its rounded shapes.
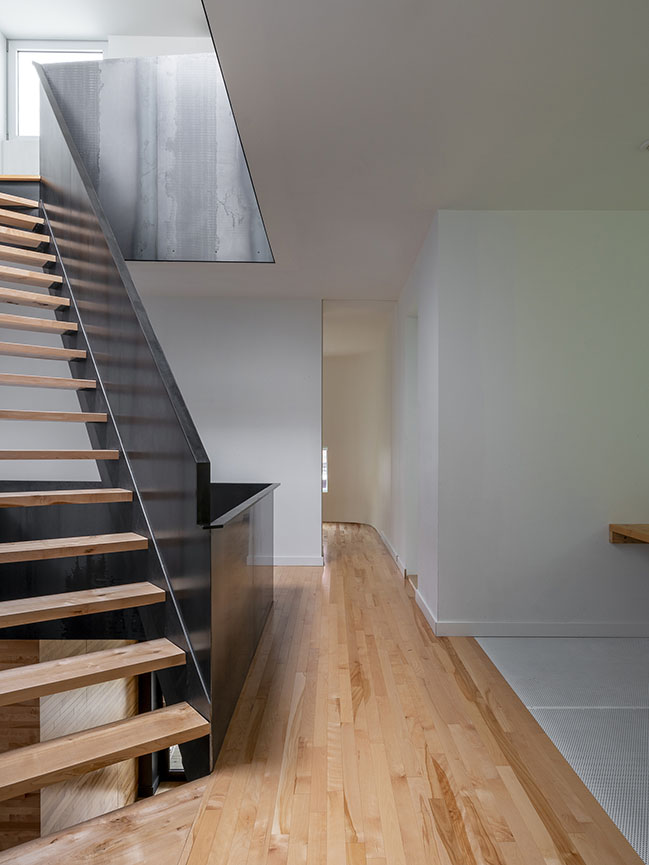
The result as a whole is a unique house that bluntly explores the creative limits of a daring architectural gesture, while offering its occupants a stimulating and unusual place to live.
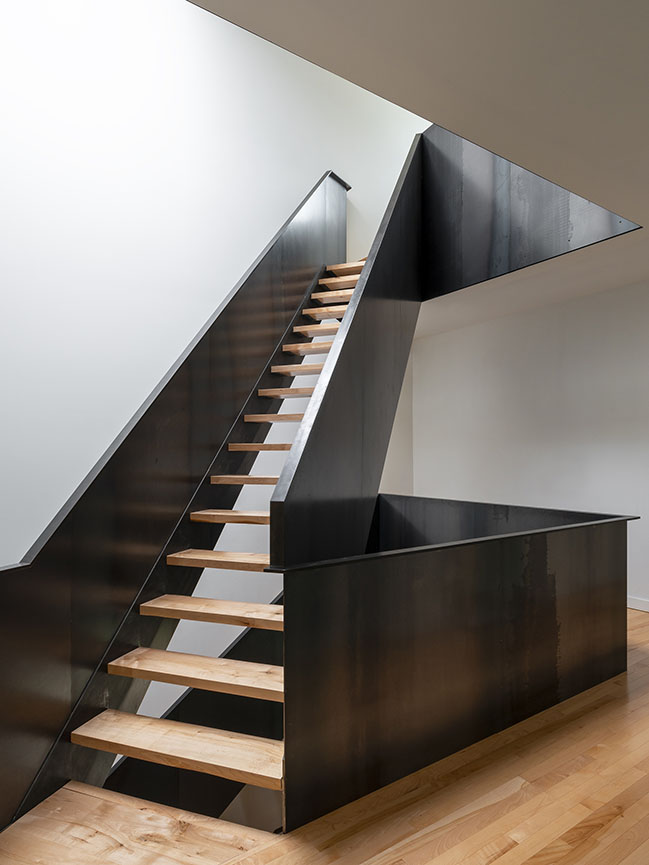
Architect: _naturehumaine
Location: 6e avenue (Quartier Rosemont-Petite-Patrie), Montreal, Quebec, Canada
Year: 2021
Area: 2560 pi2 (gross)
General Contractor: Self build
Photography: Ronan Mézière
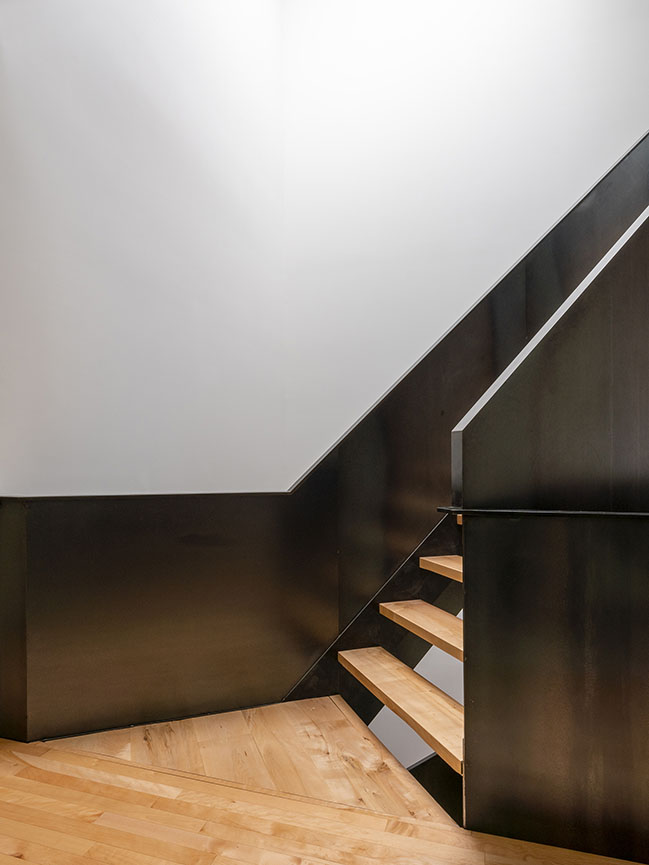
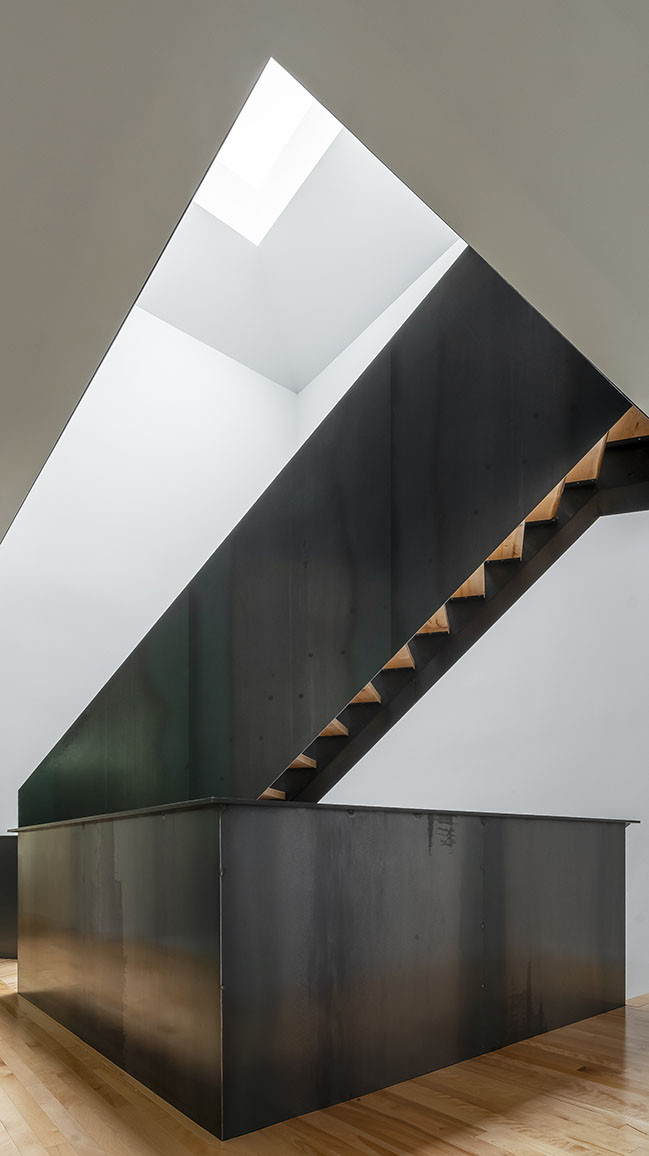
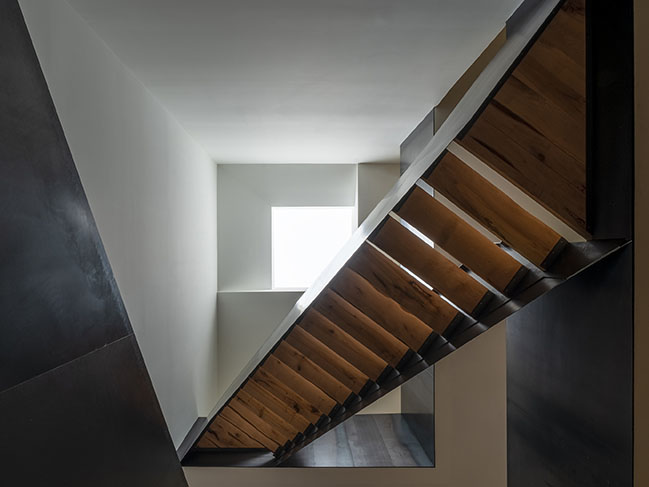
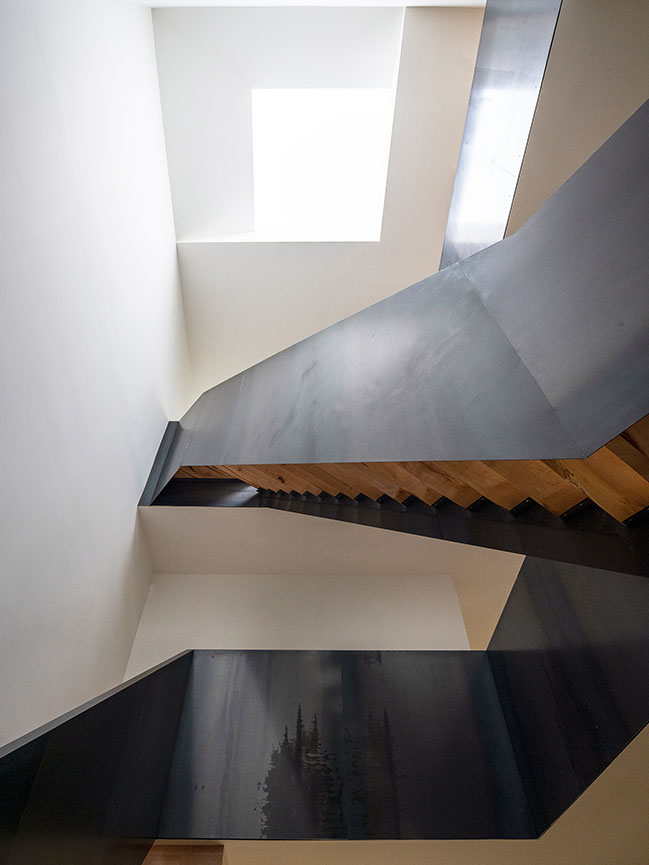
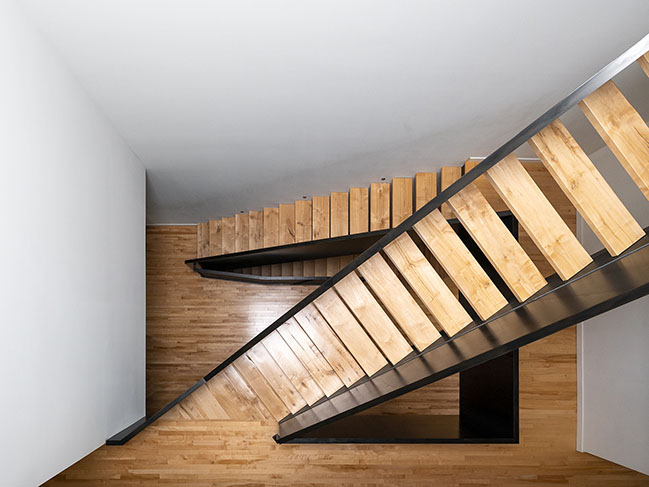

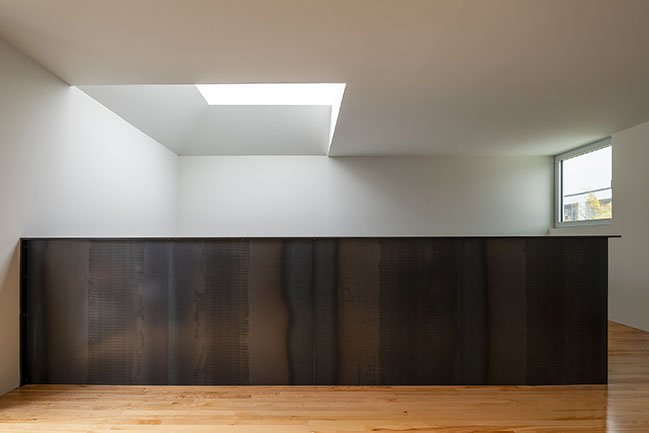
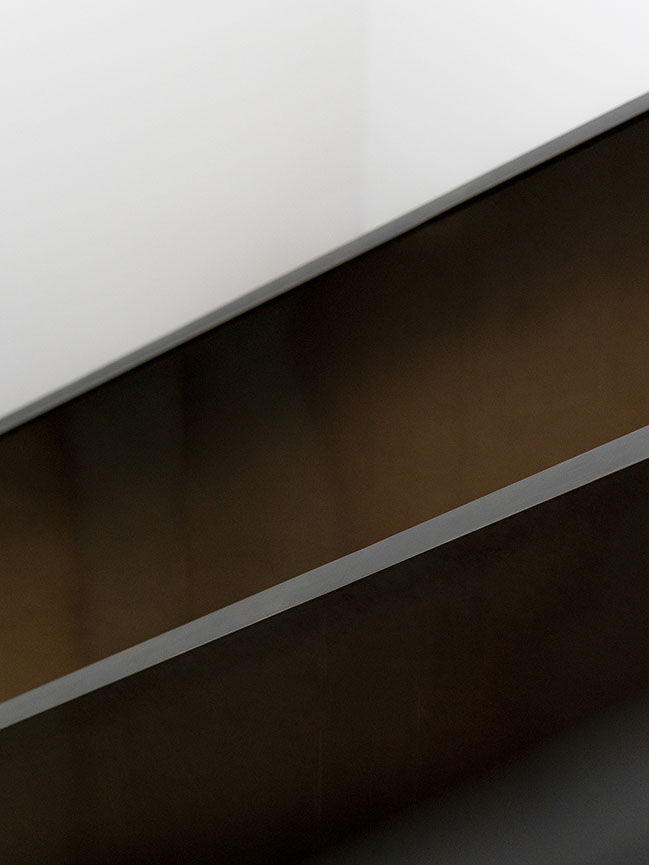
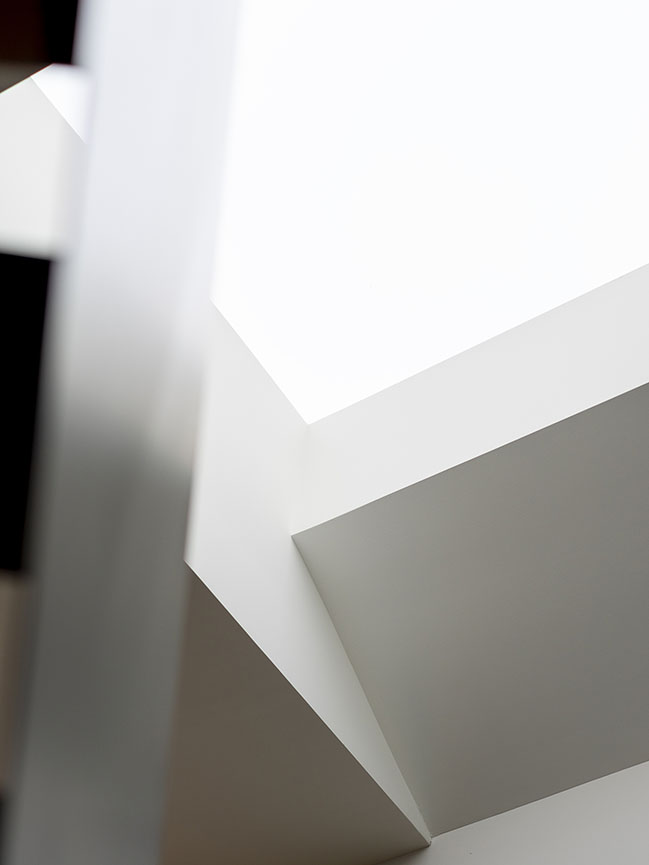
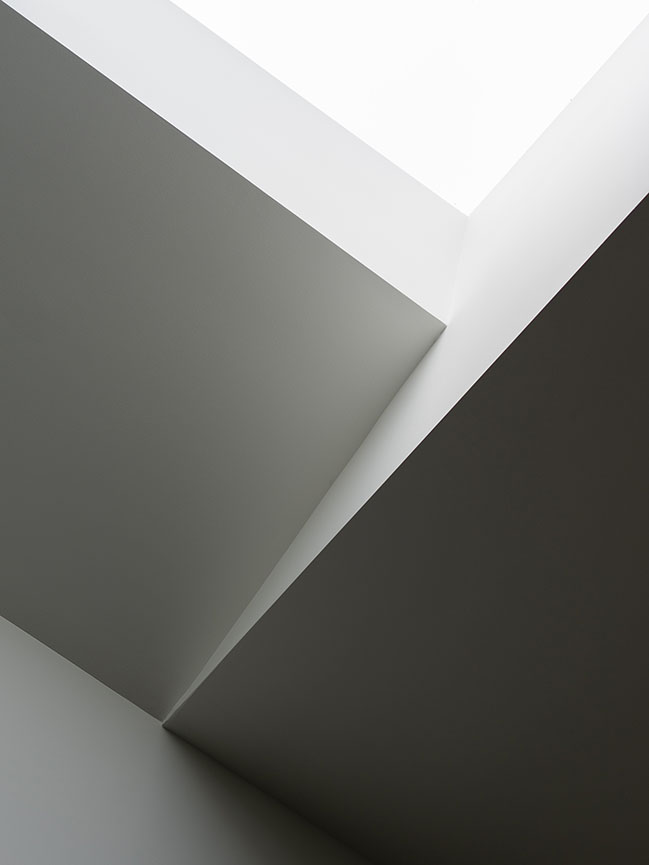

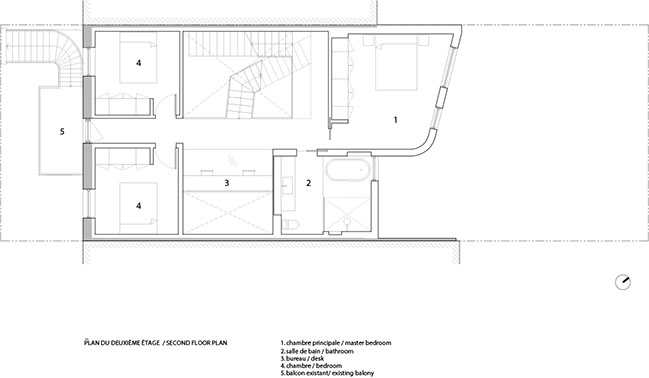
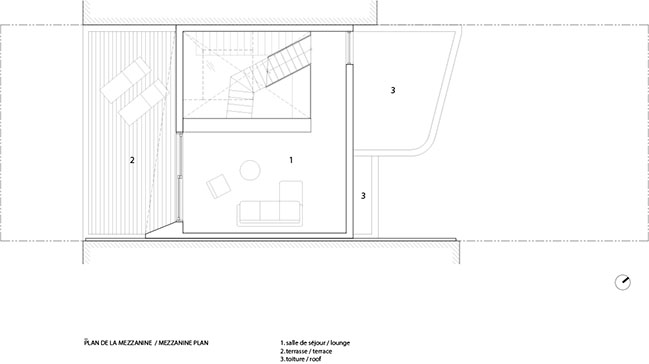
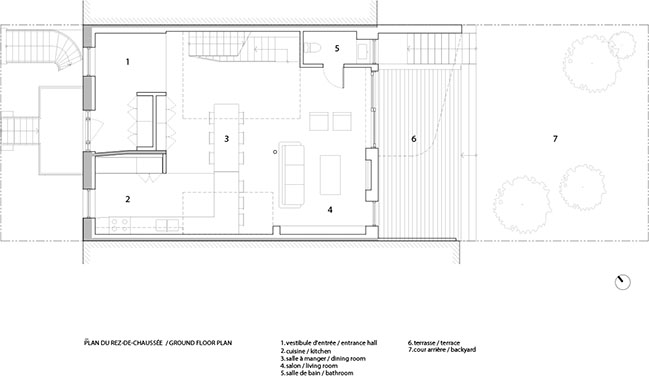
L'Escher by _naturehumaine
01 / 12 / 2022 The project is located on 6th Avenue in the Rosemont-La-Petite-Patrie borough in Montreal. Starting from a two-story duplex built in the 1930s, the project consists of a complete renovation of the building into a single-family house...
You might also like:
Recommended post: Serenity Bernardazzi Residence by MUSA Studio
