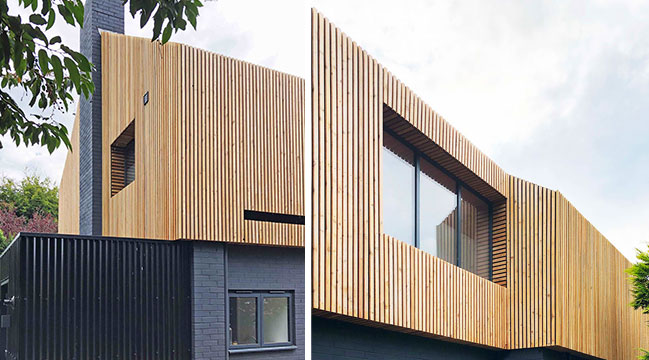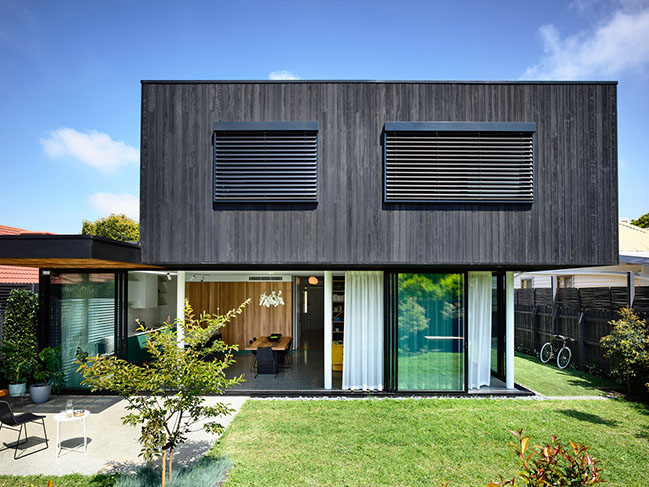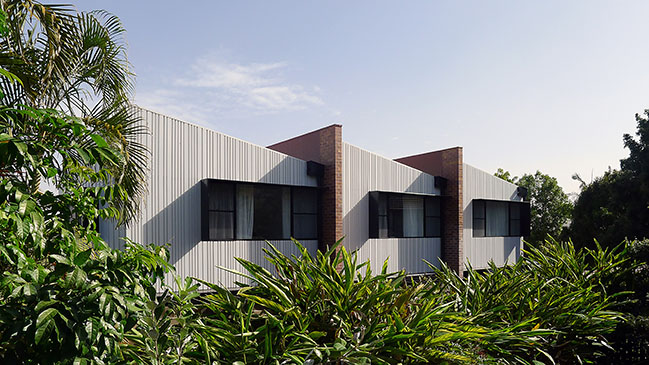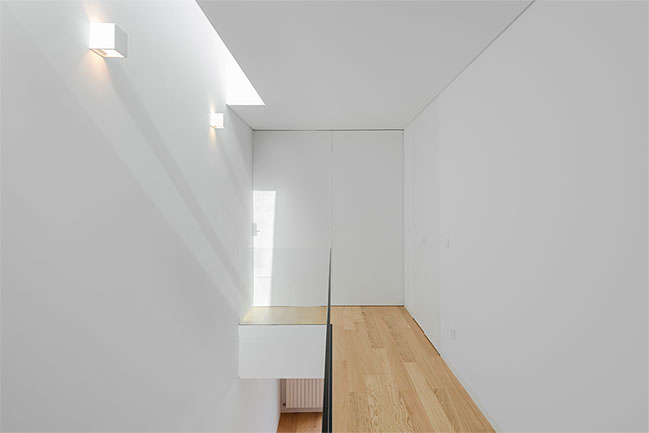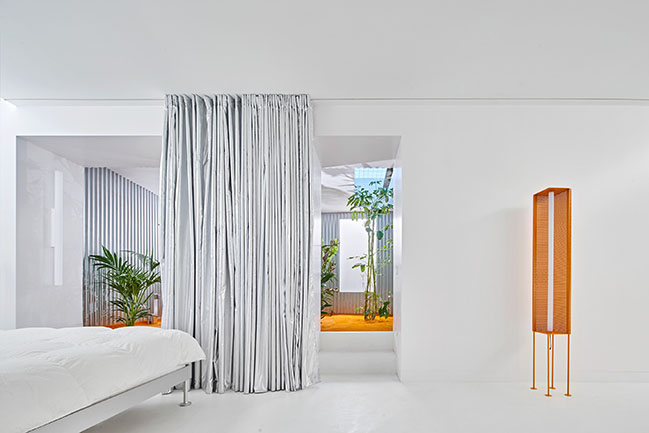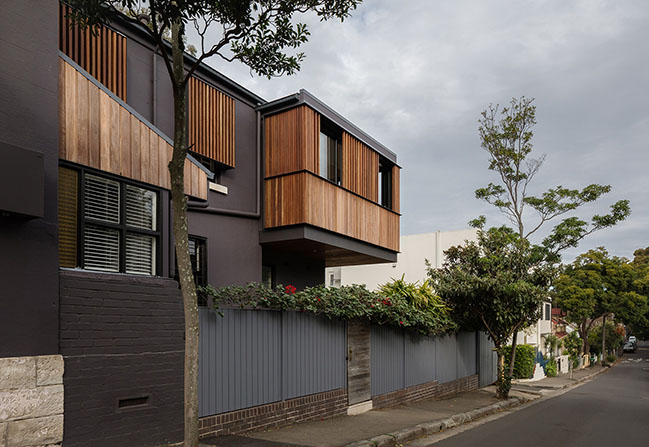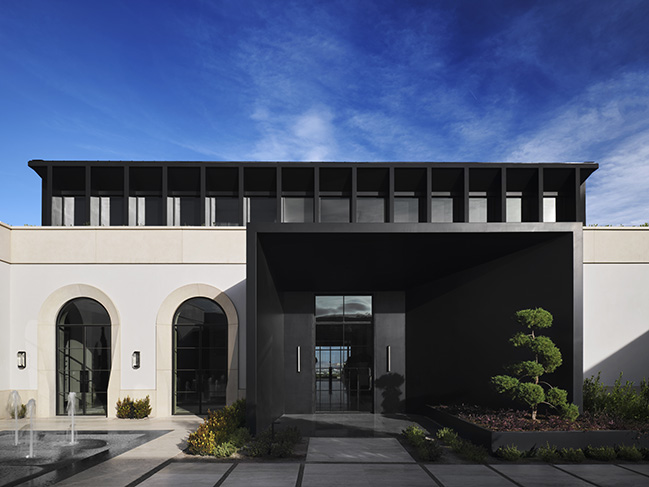11 / 29
2020
La Doyenne is a renovation and the expansion project of a Victorian house constructed in 1887, a few steps away from Square Saint-Louis in Montreal (Quebec, Canada)....
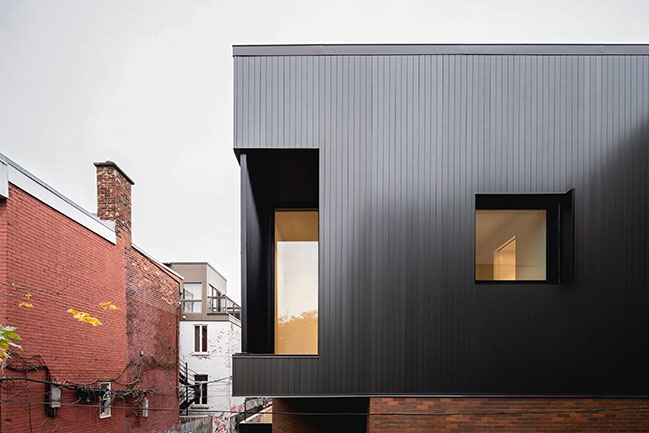
From the architect: La Doyenne is a renovation and the expansion project of a Victorian house built in 1887, a few steps away from Square Saint-Louis in Montreal. In a high-density built environment characteristic of the Plateau Mont Royal, the main challenge to meet the desire of its new occupants was to design an extension in the back yard preserving their privacy from the side and rear buildings.
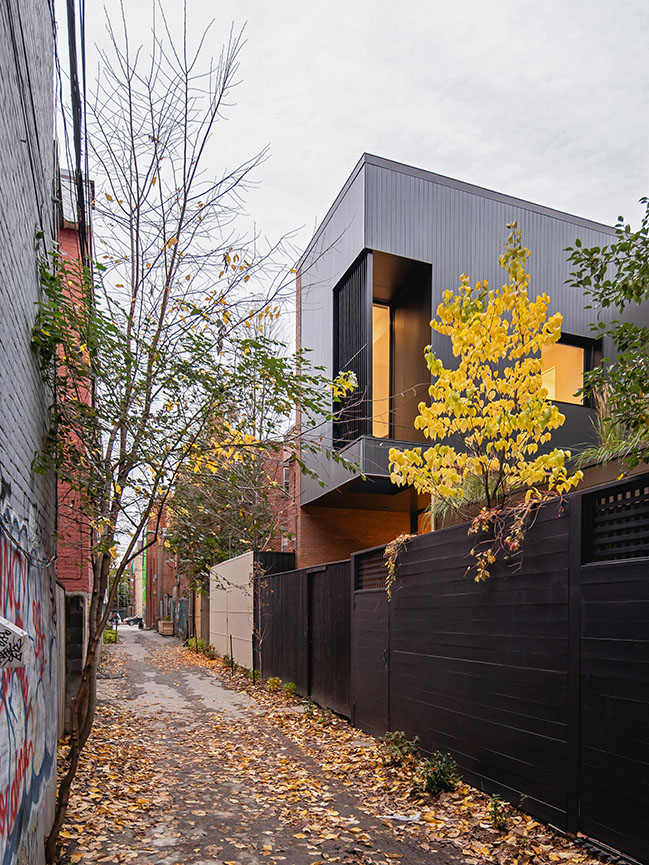
The project's singularity comes from the integration of multiple floor level variations. One enters the house through the living room, located half a level above the street, to reach the backyard, slightly recessed into the garden. This intervention aims to create a height offset in relation to the level of the neighboring terraces while reinforcing the verticality of the interior volumes. The proportions of the dining room and kitchen are then perceived as double height spaces.
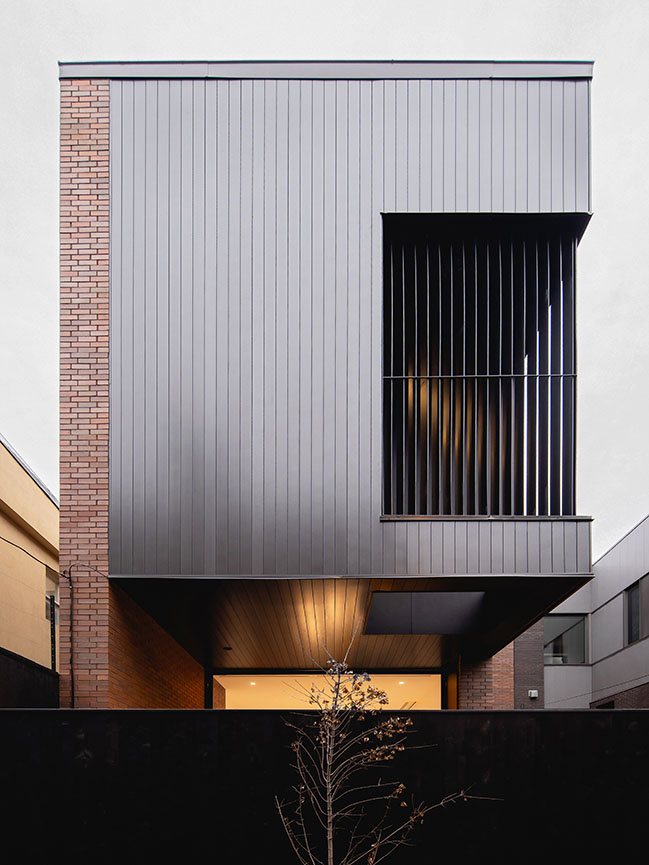
The exterior envelope of the house integrates several devices aimed at preserving the privacy of its occupants while allowing light to enter; the steel blades in front of the bedroom window as well as solid steel panels on the side windows reduce lateral views. Lastly, the skylights and stairwells let zenithal light into the heart of the house.
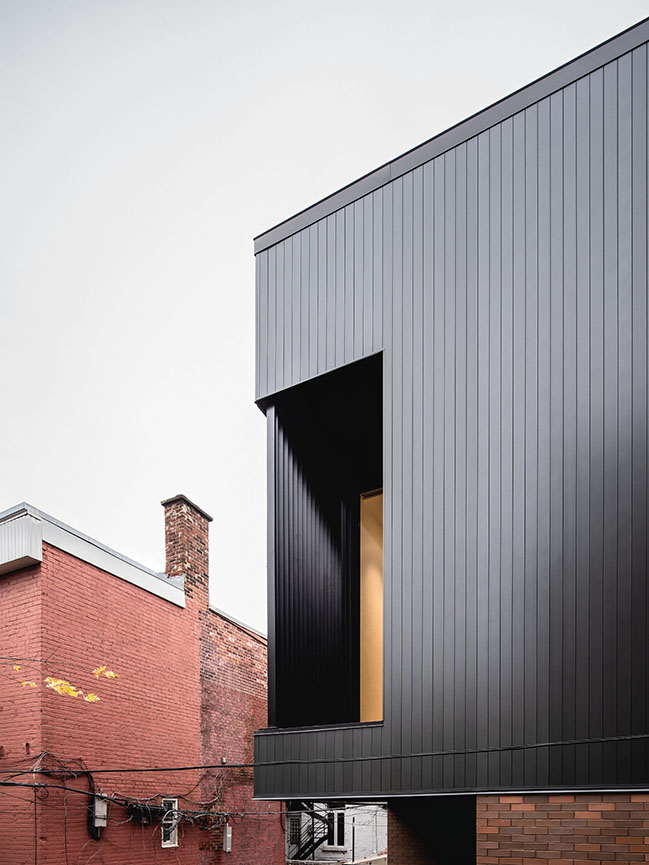
Inside, the majestic staircase at the entrance to the house is preserved and restored. It remains the centerpiece of the house while creating a relationship with the new elements. Two staircases are added; the first one connects the living room to the dining room. The second, an helicoidal staircase leads to the roof terrace. Both are united by their imperial green tone inspired by the history of the building.
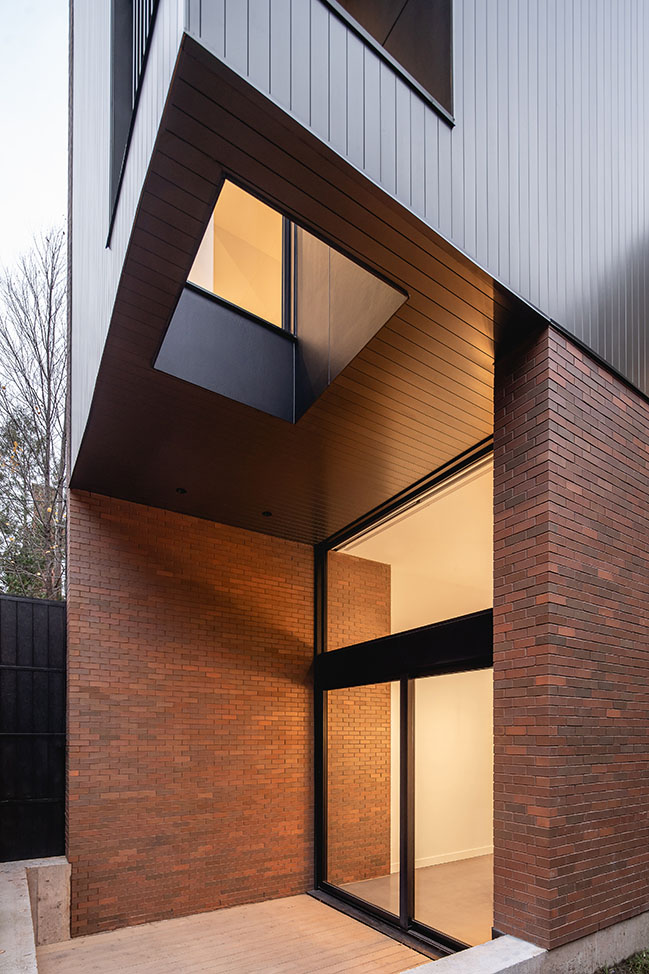
The palette of the project is composed of both noble materials such as the oak floors and wooden furniture characteristic of old bourgeois homes, and raw materials like the stainless-steel countertops in the kitchen and bathrooms.
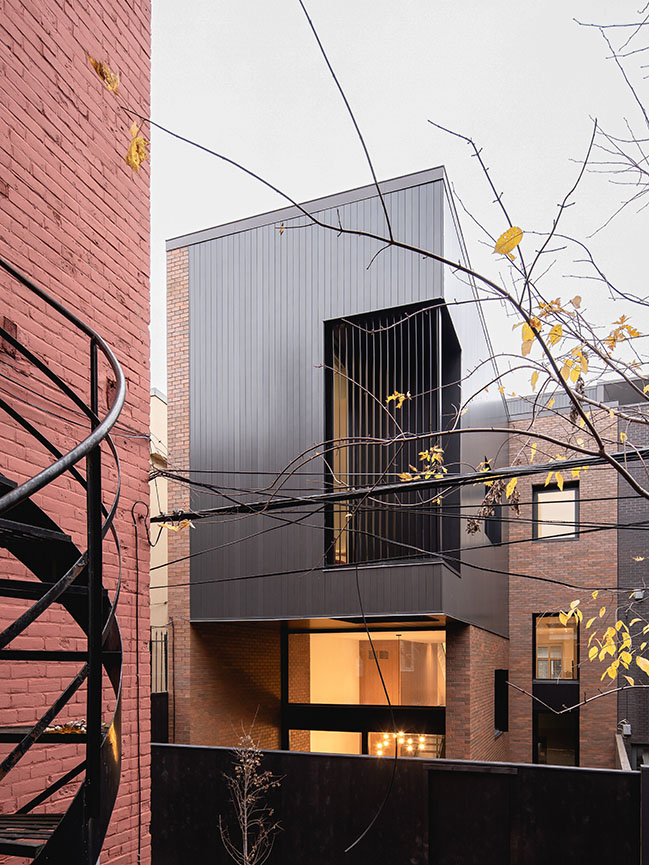
In this way, the Doyenne capitalizes on the density of its surroundings to unveil a project that is intimately integrated into its environment. Spread over 4 levels, its interior spatiality is a continuous space accentuating the interaction between the parts of the house.
Architect: _naturehumanie
Location: Plateau Mont-Royal, Montréal, QC, Canada
Year: 2020
Area: 3,100 sq.ft.
Contractor: Jim Farley
Photography: Raphaël Thibodeau
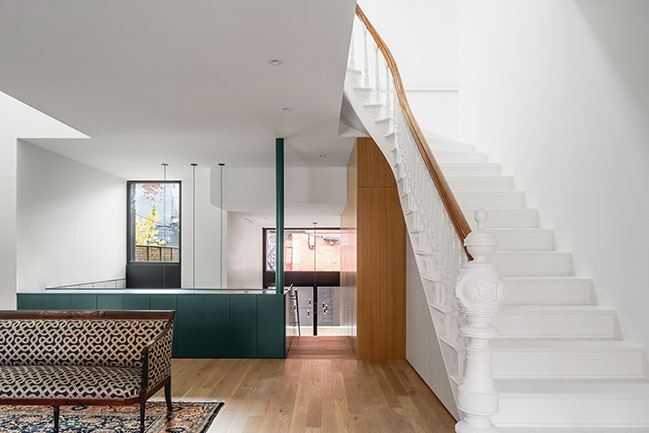
YOU MAY ALSO LIKE: Victoria Residence by _naturehumaine
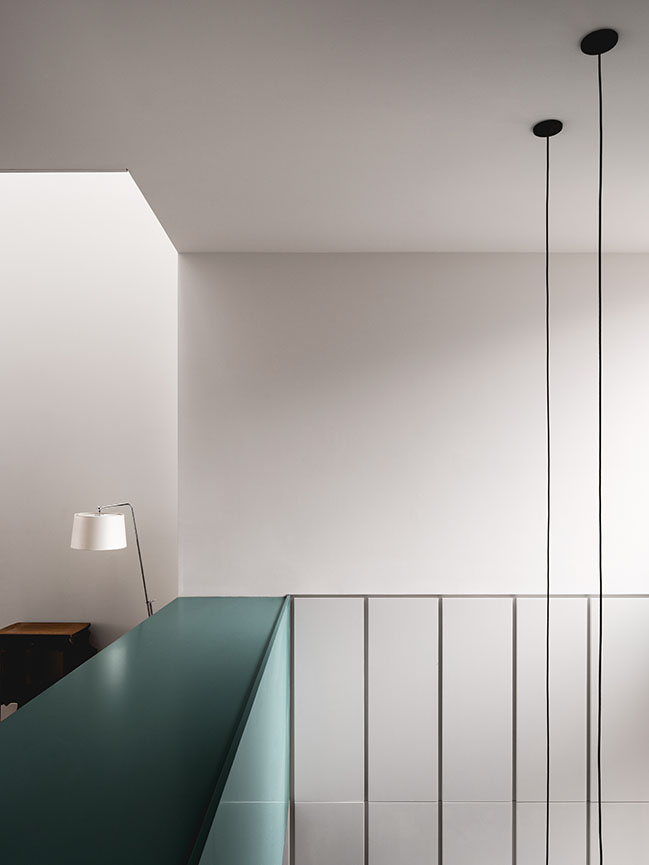
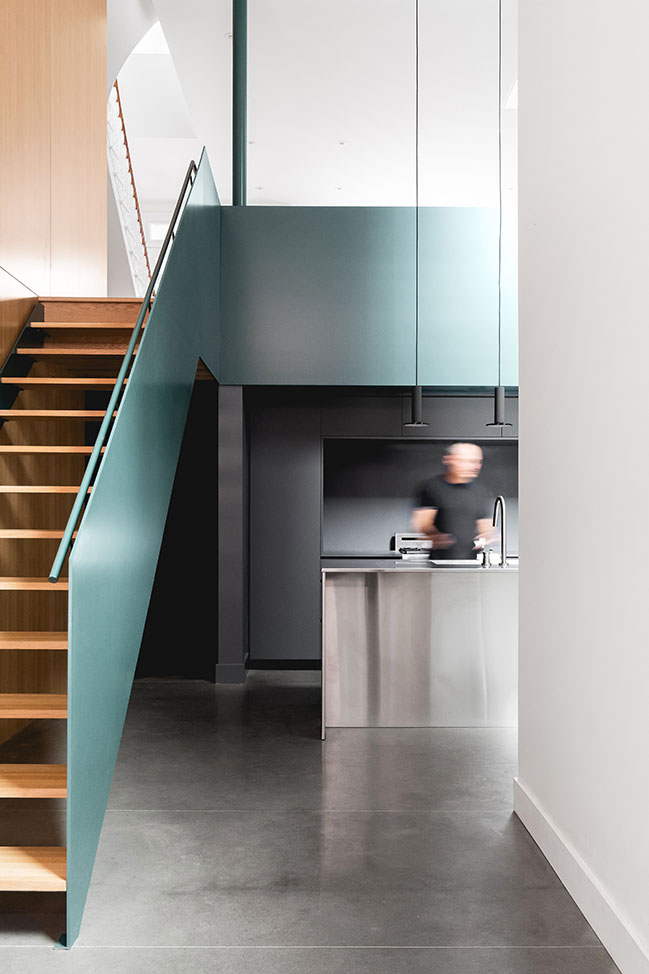
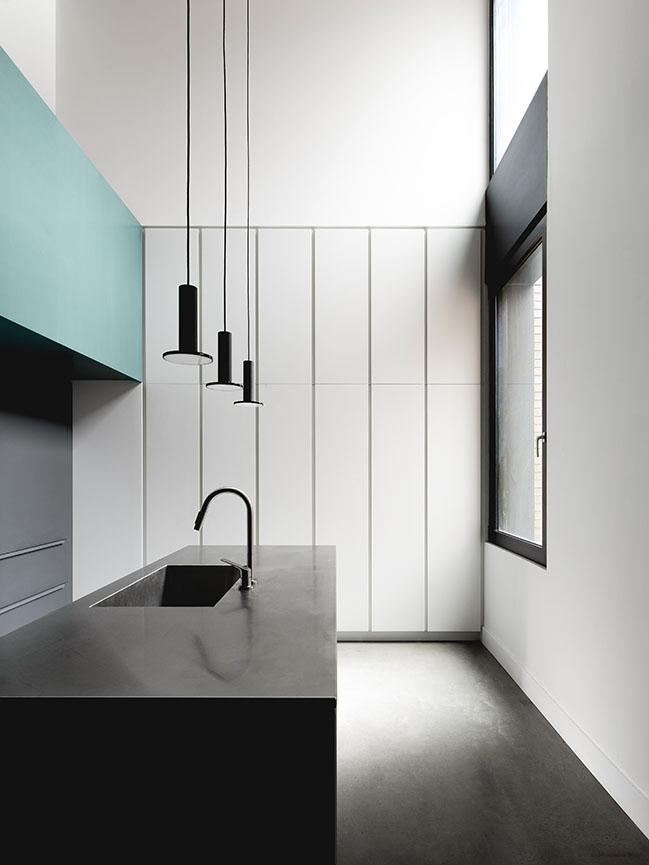
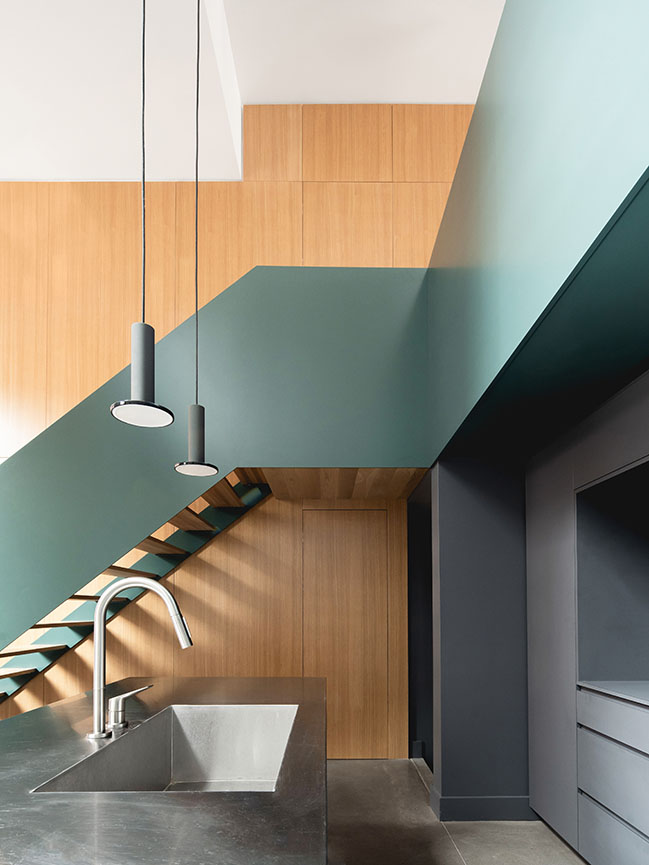
YOU MAY ALSO LIKE: Olivier_Nelson Residence by _naturehumaine

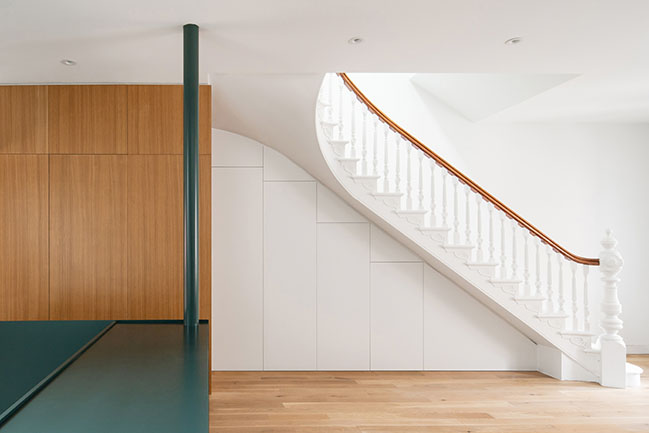
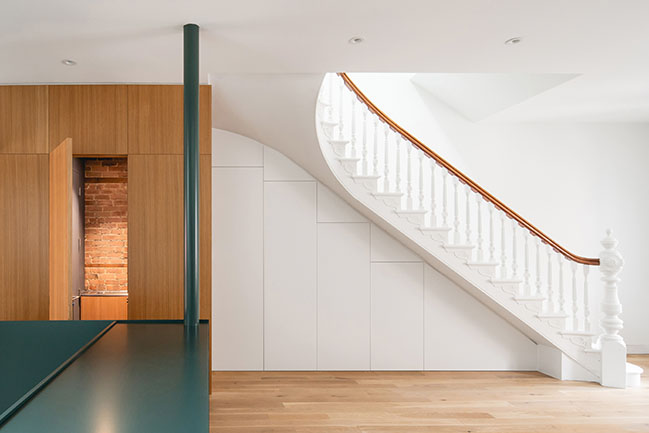
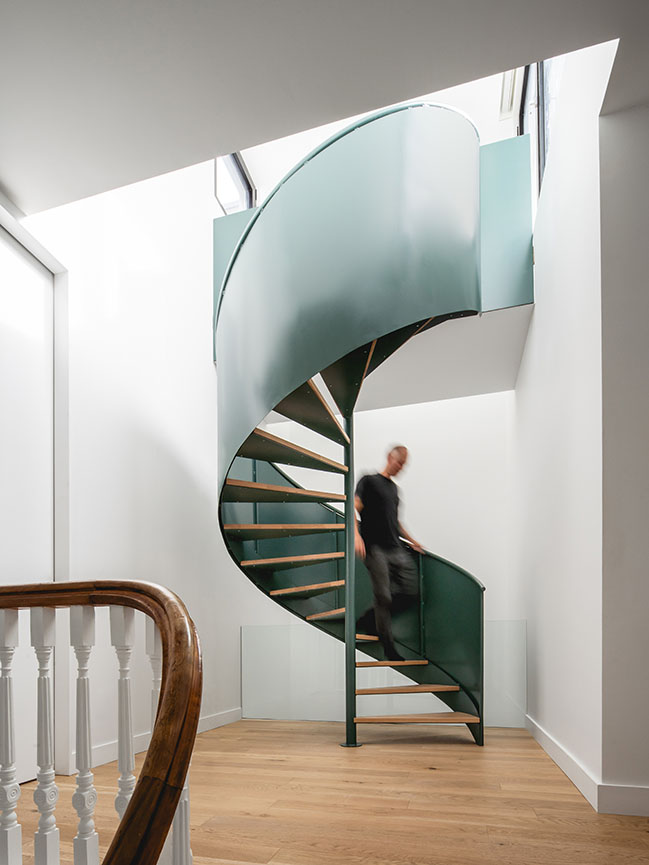
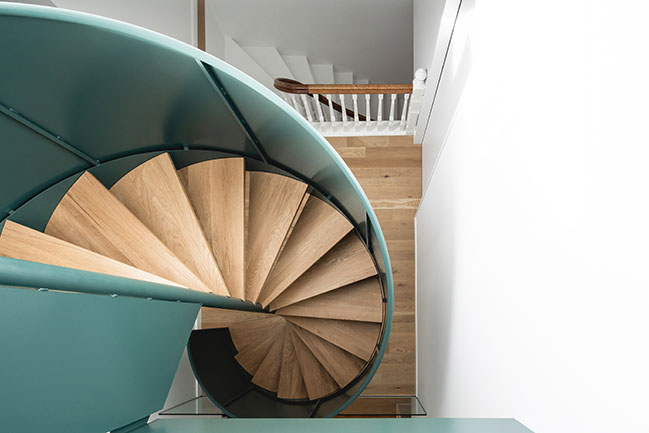
YOU MAY ALSO LIKE: Victorian Townhouse in London by LLI Design
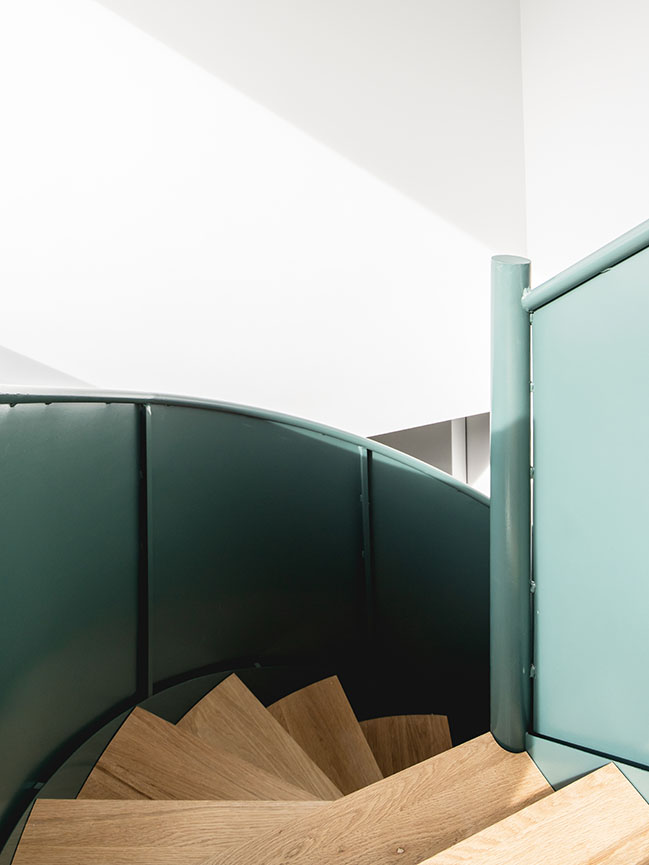
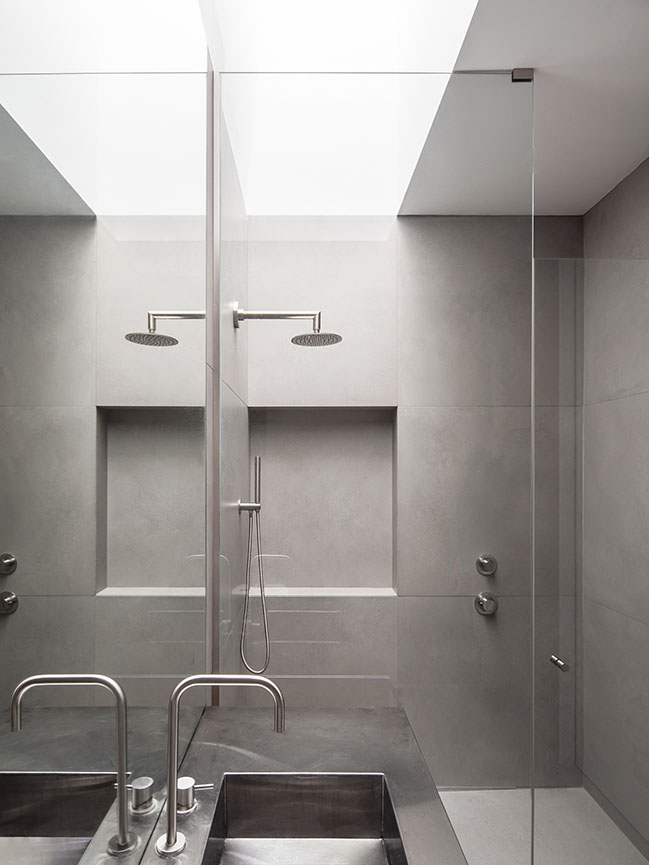
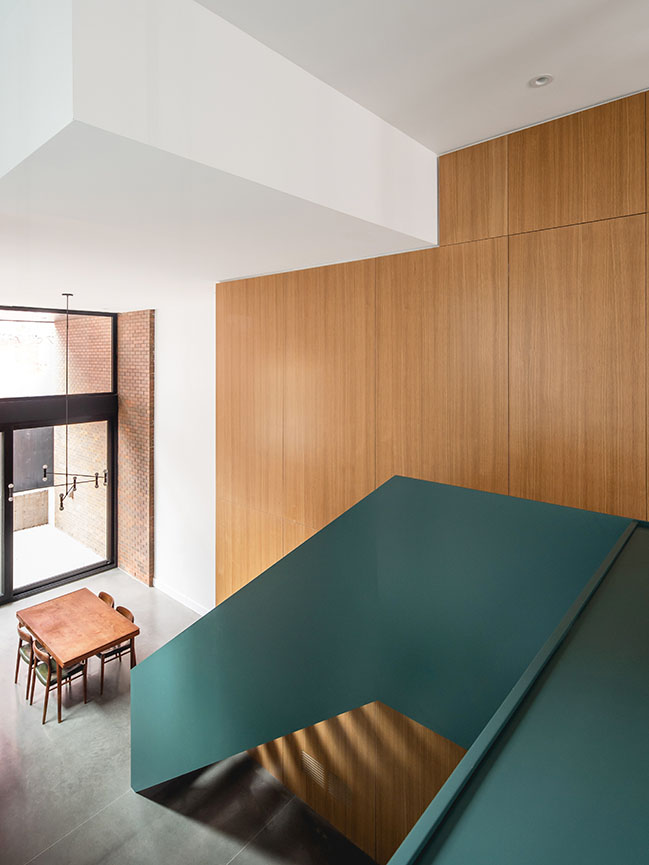
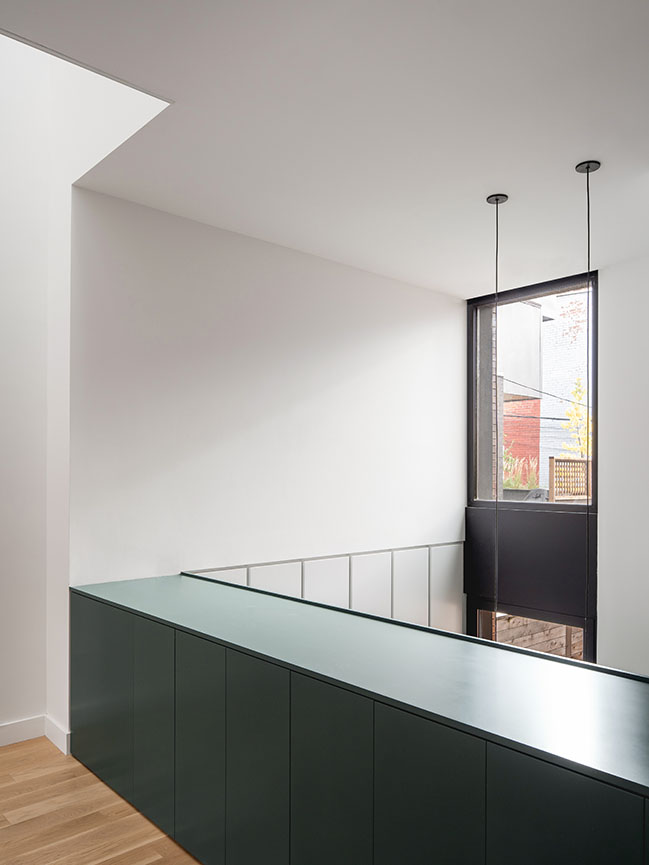
YOU MAY ALSO LIKE: Victorian house renovation by Dan Gayfer Design
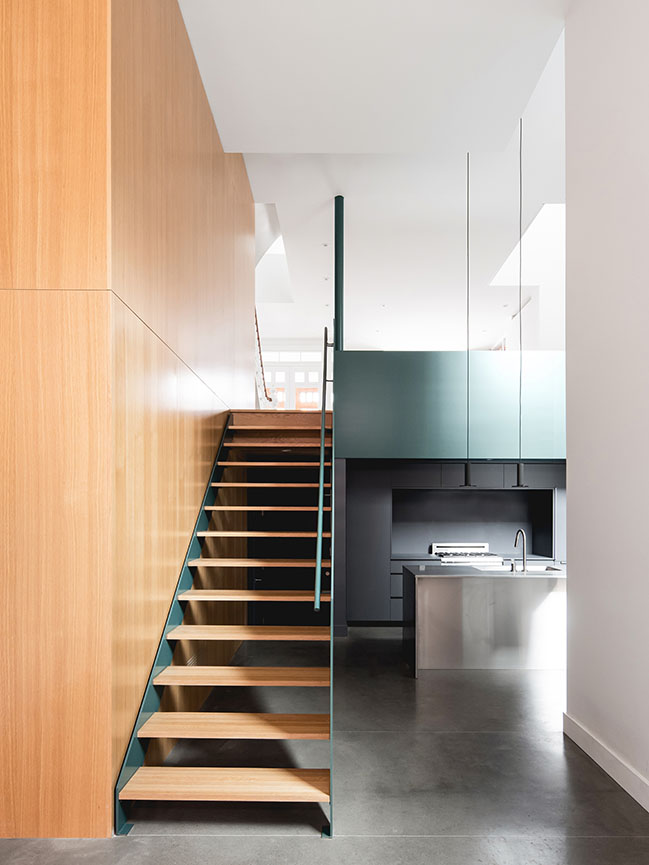
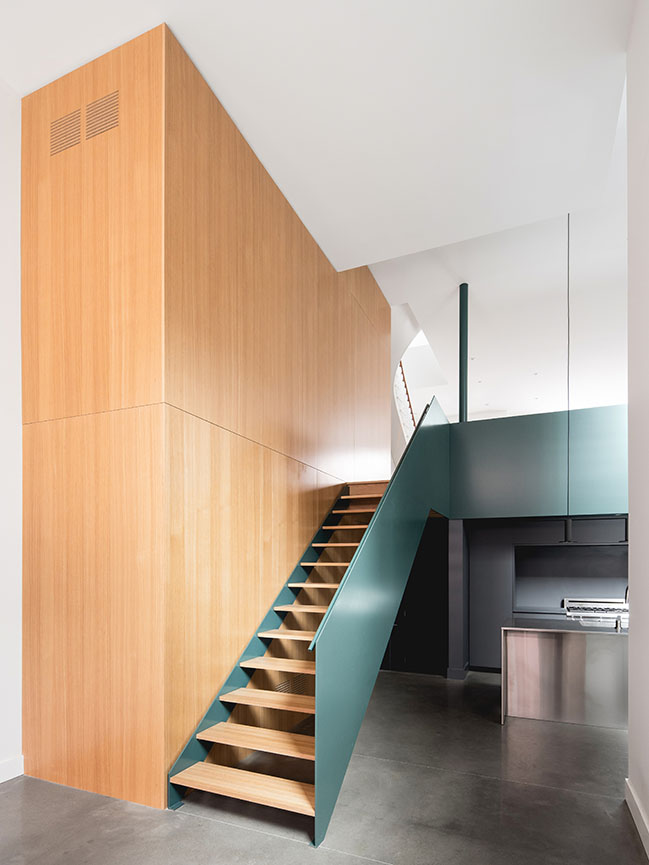
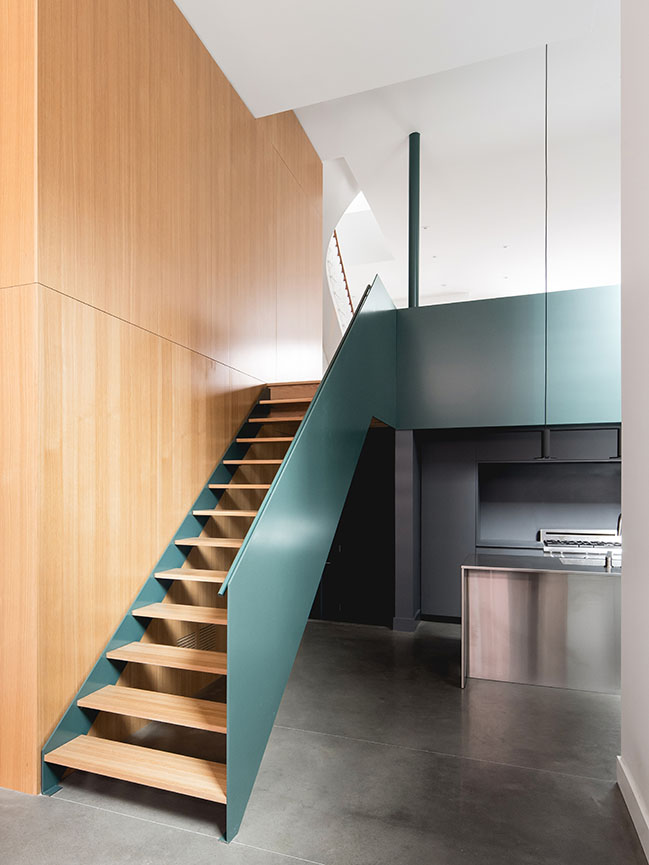

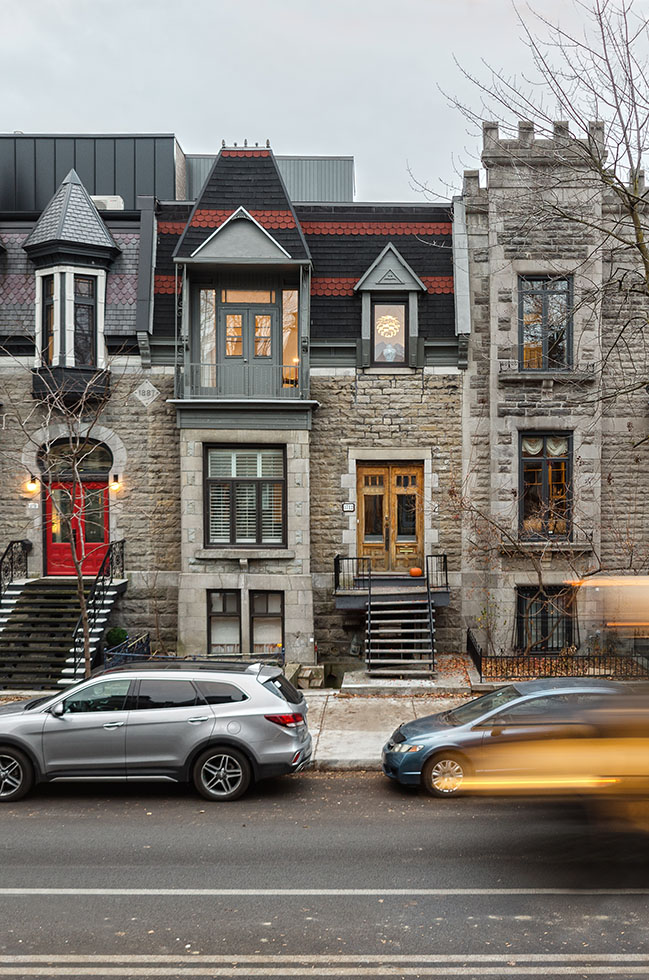
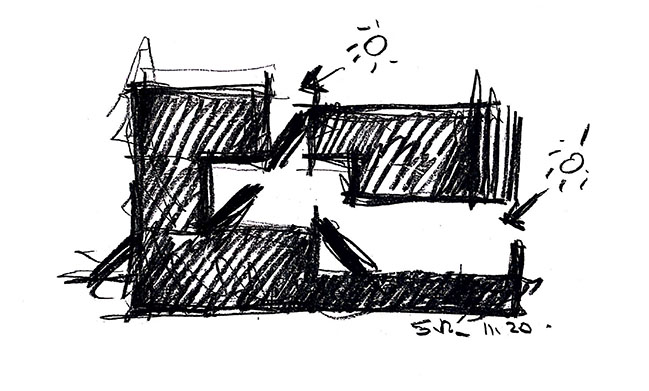
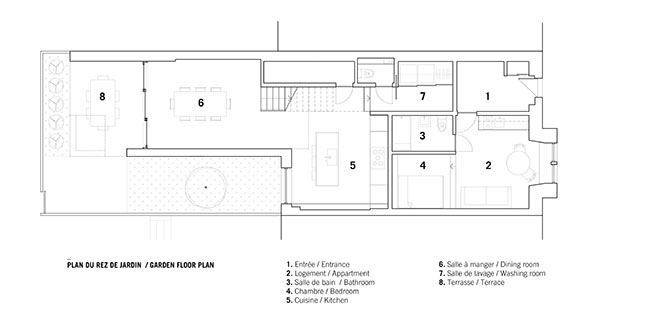
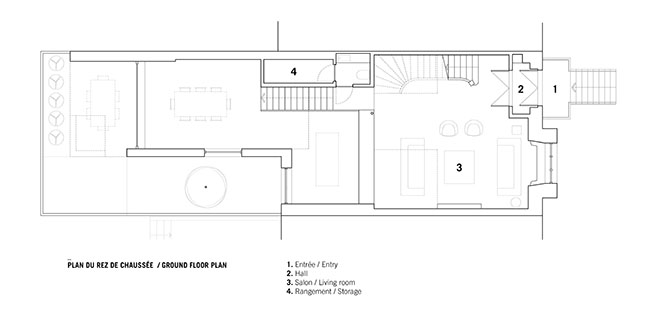
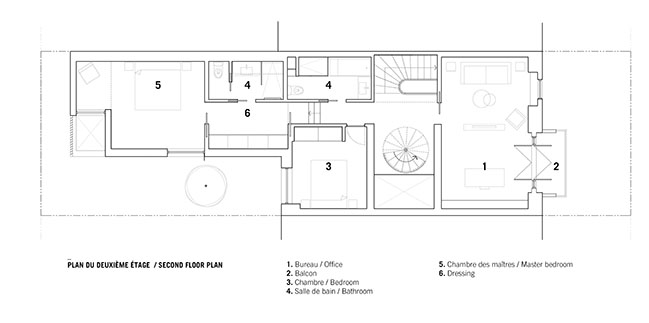
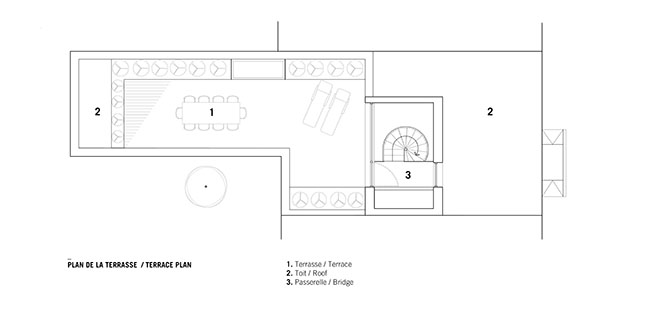
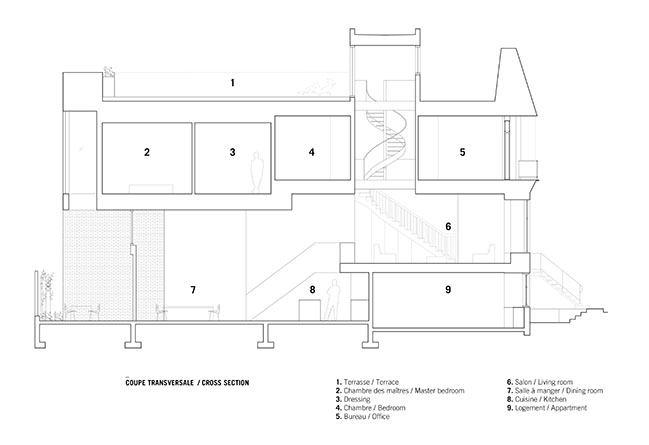
La Doyenne by _naturehumaine
11 / 29 / 2020 La Doyenne is a renovation and the expansion project of a Victorian house constructed in 1887, a few steps away from Square Saint-Louis in Montreal (Quebec, Canada)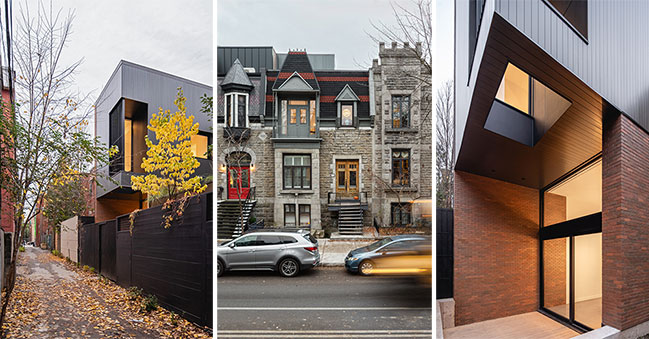
You might also like:
Recommended post: Palladio by Daniel Joseph Chenin
