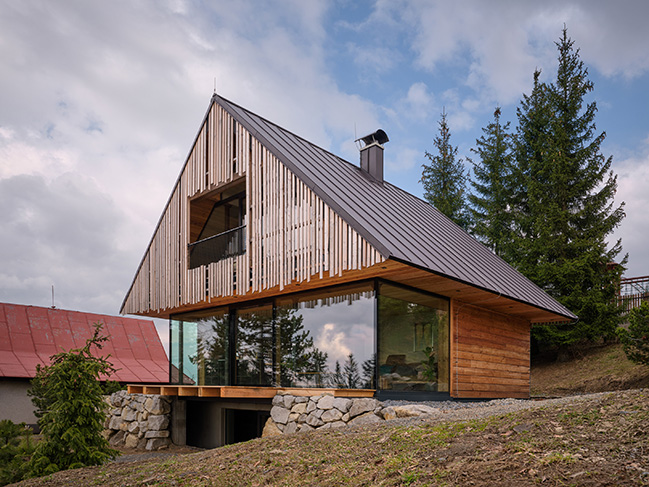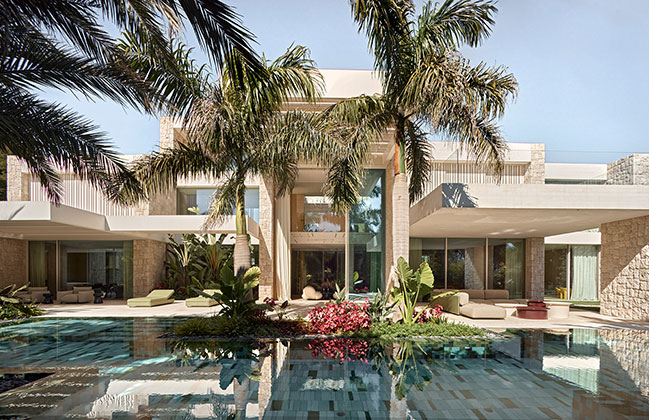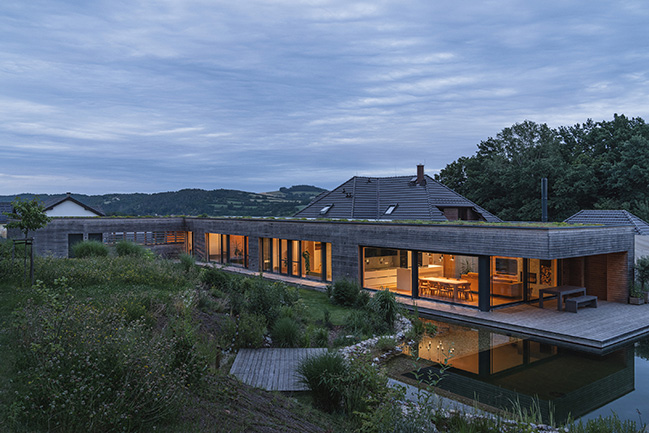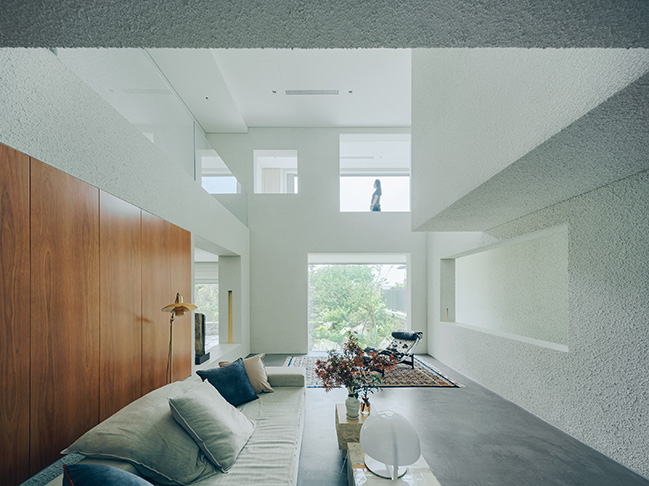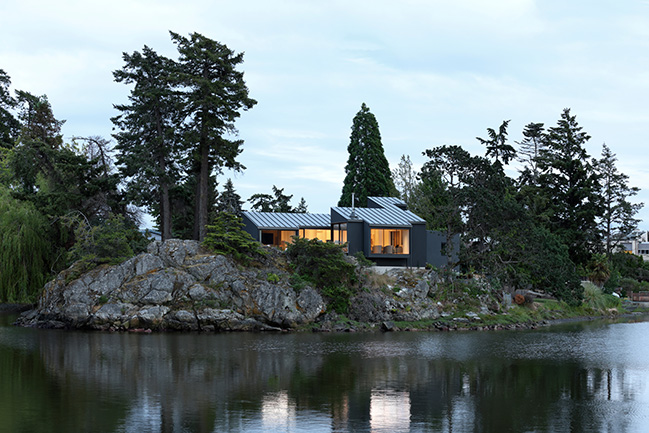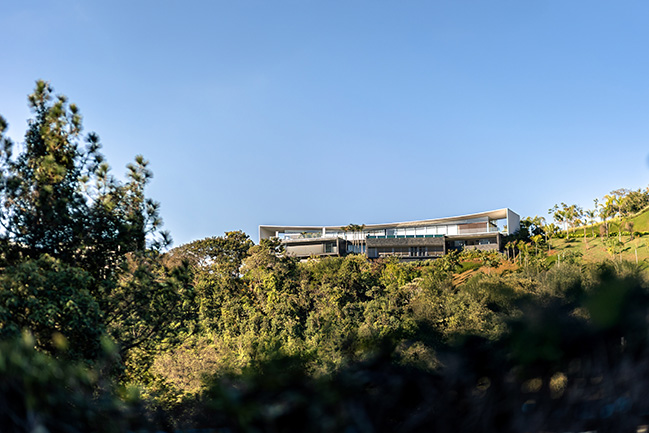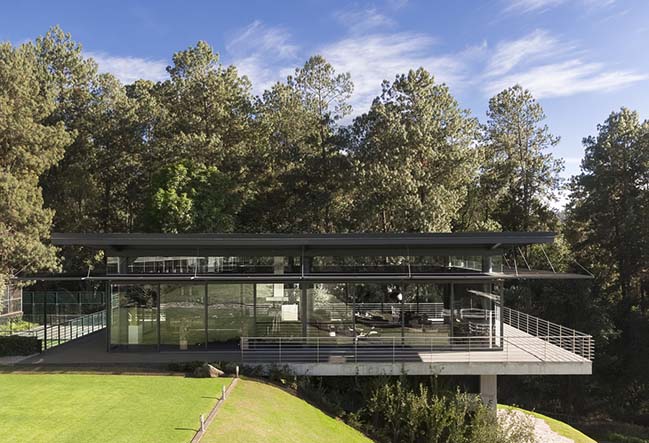09 / 16
2025
Le Noroît is a contemporary residential project for a family of four, located on a 10-acre property in the Laurentians...
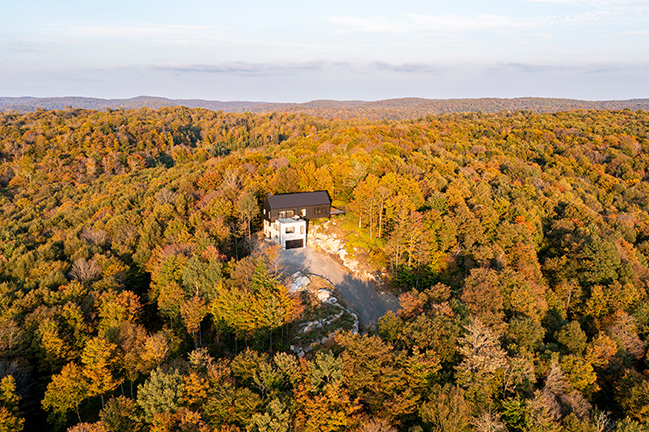
> Shoreline House by Splyce Design
> Les Pavillons du Lac by Agence Spatiale
From the architect: The home’s volumes are inspired by vernacular architecture, but are arranged spectacularly: part of the project is aerial, resting delicately on the ground so as to protect the natural site. The residence is suspended over the landscape, making it a peaceful oasis in the heart of the forest.
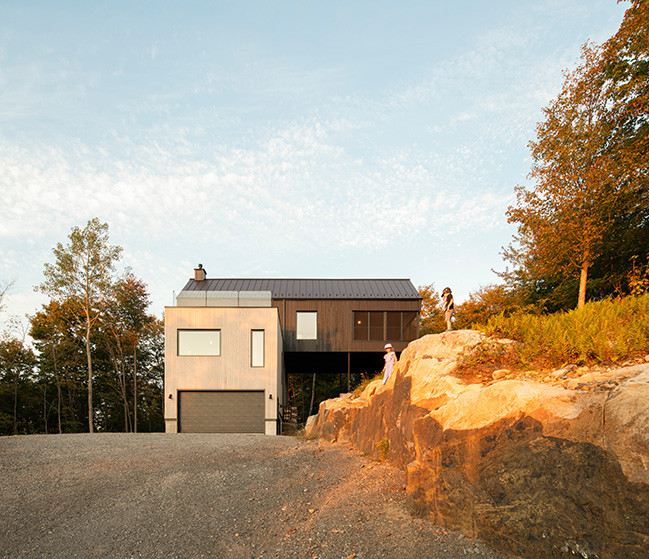
The home is perched on a small rocky plateau above an escarpment. The three-floor building’s lower two levels are aligned, while the third is rotated to provide safe access to the mountaintop. The third level is cantilevered, and shelters the main entrance.
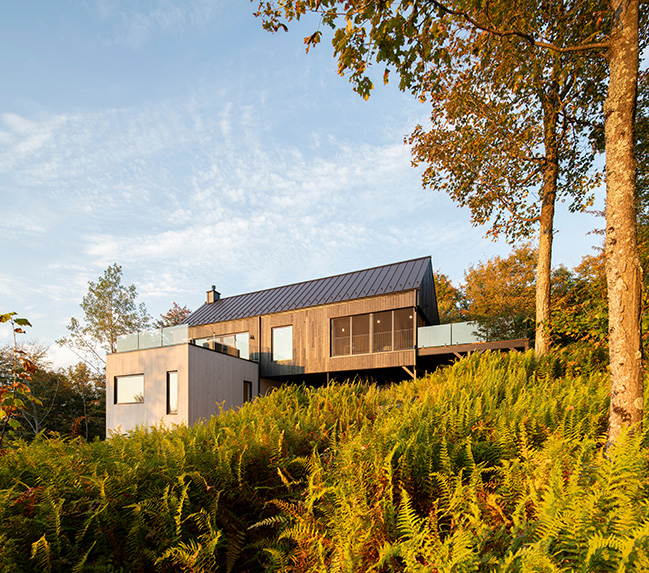
The sensitivity of the architectural project, respect for nature, and the relationship with the escarpment create remarkable visual appeal. The site’s full potential is revealed, to the client’s delight.
Behind the project’s apparent simplicity are regulatory, structural, and construction complexity. The home is a tour de force and the pride of everyone involved in the project.
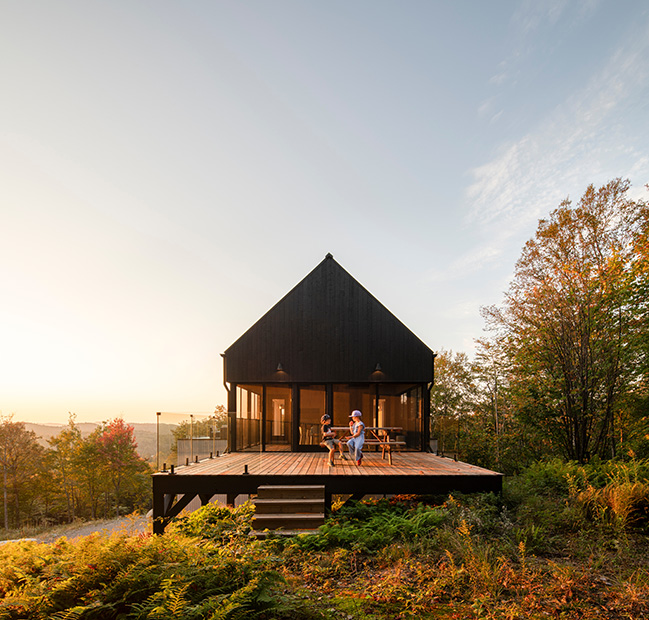
Le Noroît’s interior design is streamlined, with spaces that receive abundant natural light and passive solar heating through ample picture windows. The use of wood as the main finishing material, in muted colours, brings the house into harmony with the surrounding forest. The upper volume is finished in burnt timber (Yakisugi) and a black metal roof, while the interior walls are finished in red cedar and are insulated to current energy efficiency standards.
The project creates powerful connections between the top and base of the escarpment, between exposed bedrock and a magnificent vista – an immensely pleasing effect for a family living in harmony with nature.
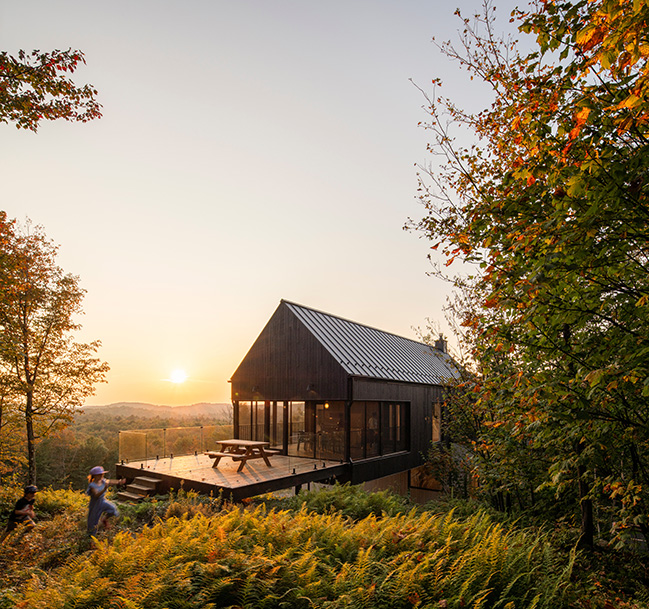
Architect: Guillaume Pelletier Architecte
Location: Wentworth-Nord, Quebec, Canada
Year: 2024
Design Team: Éveline Gagnon, Ludovic Amyot, Vincent Morrier, Alexis Blais, Simon Fortier
Interior Design: Atelier lou b design
General Contractor: Sarrazin Construction
Consultants: Coseb ing Structure
Photography: David Boyer Photographe inc.
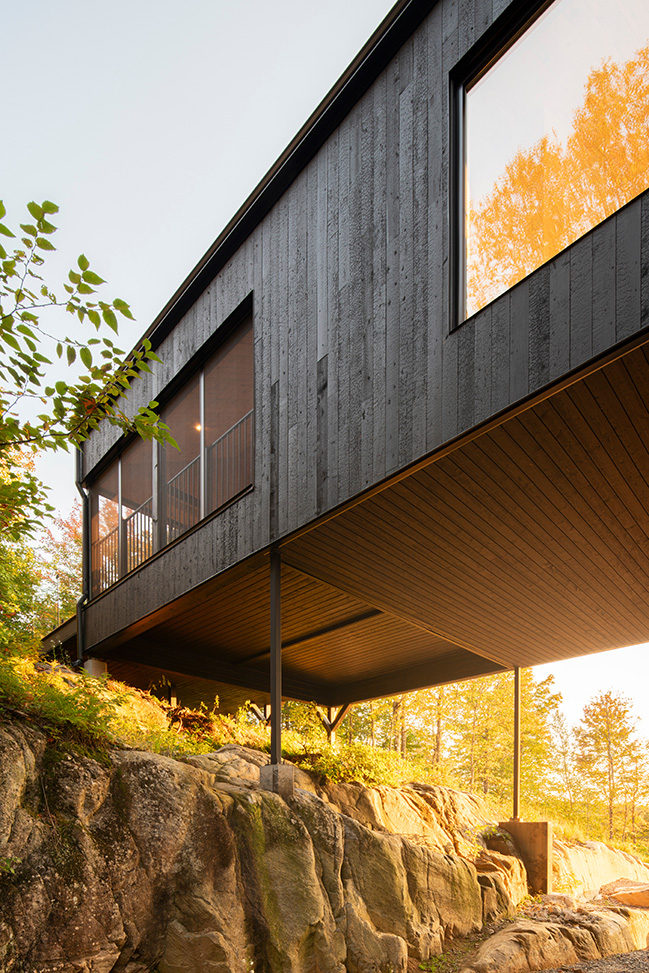
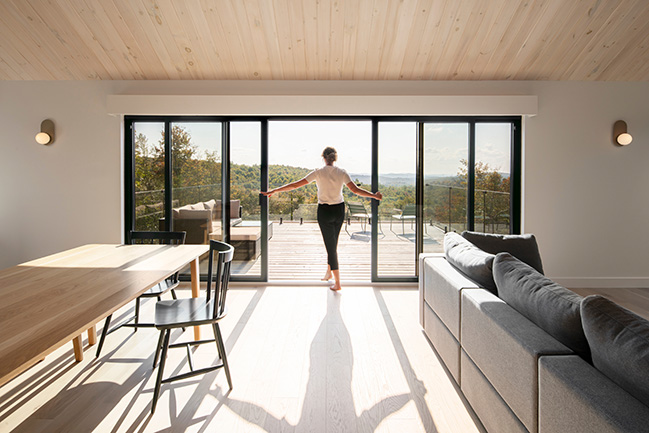
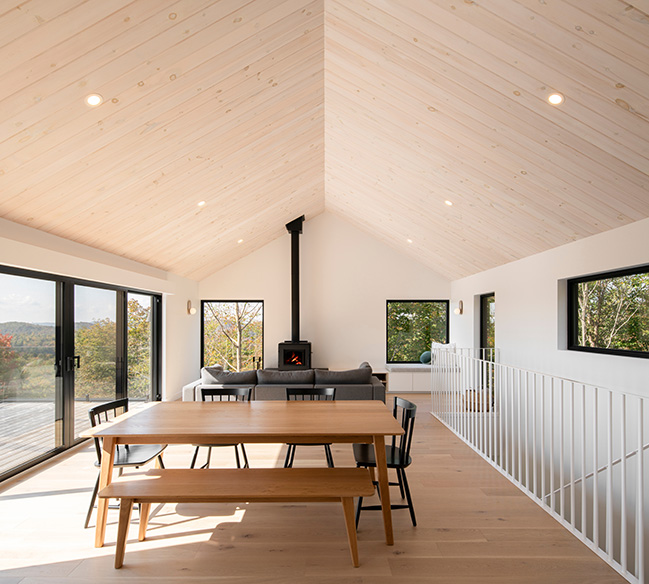
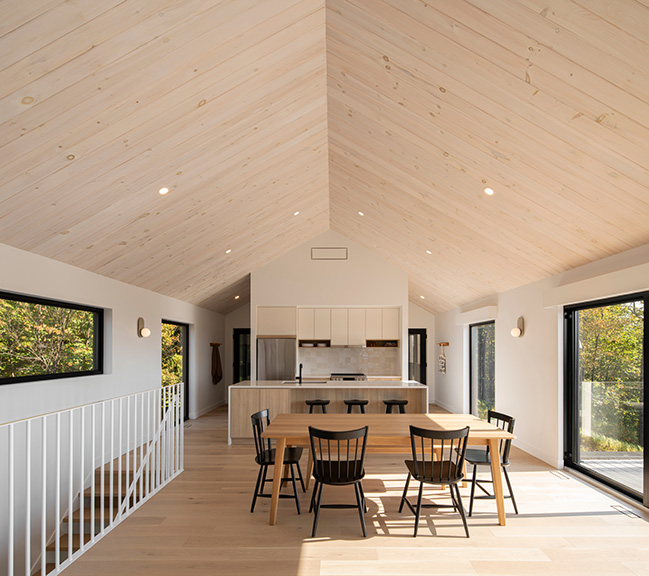
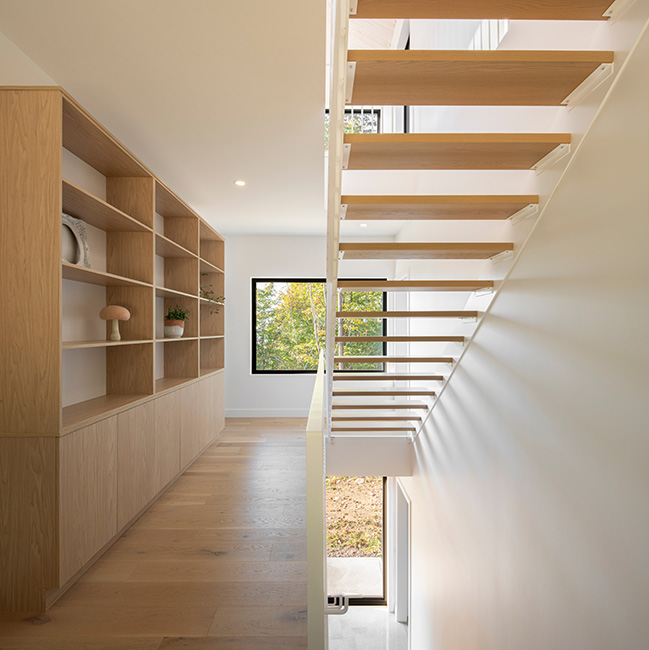
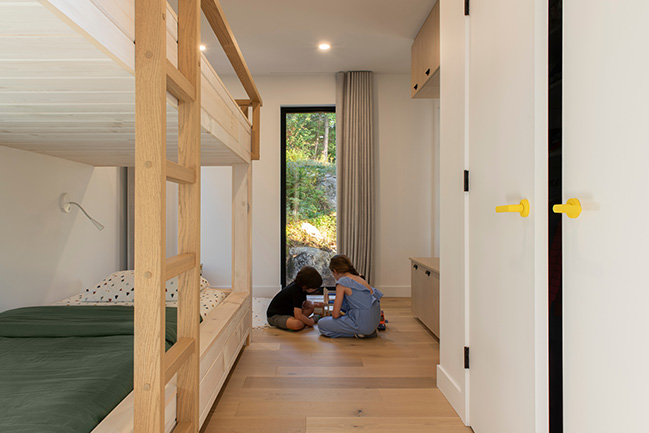
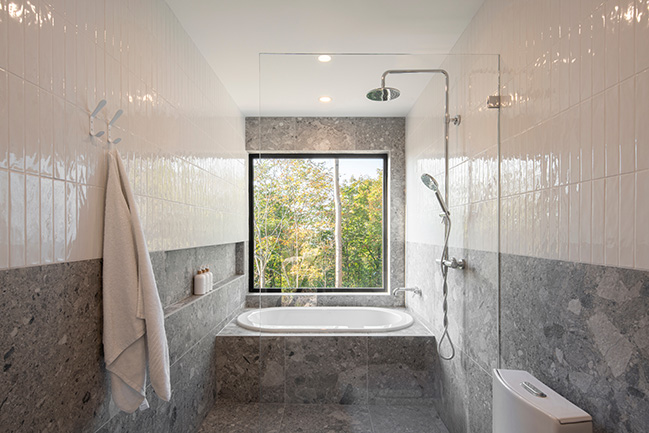
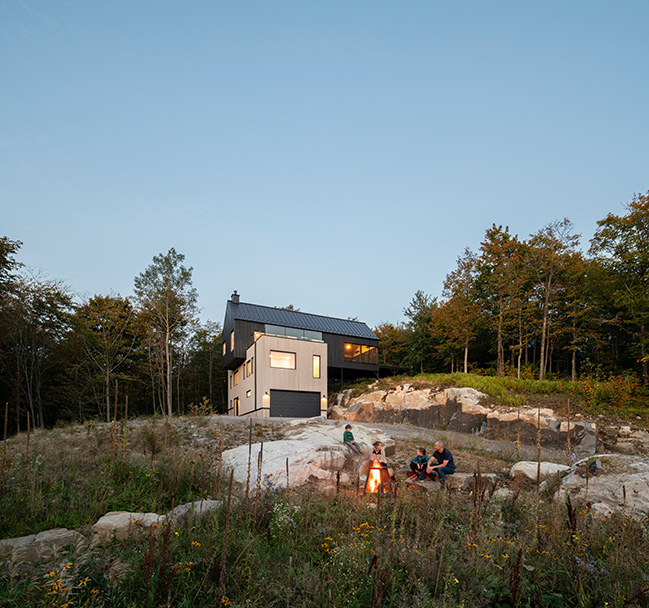
Le Noroît by Guillaume Pelletier Architecte
09 / 16 / 2025 Le Noroît is a contemporary residential project for a family of four. The home's volumes are inspired by vernacular architecture, but are arranged spectacularly: part of the project is aerial, resting delicately on the ground so as to protect the natural site...
You might also like:
Recommended post: Casa El Ortigo by Grupo Arquitectura
