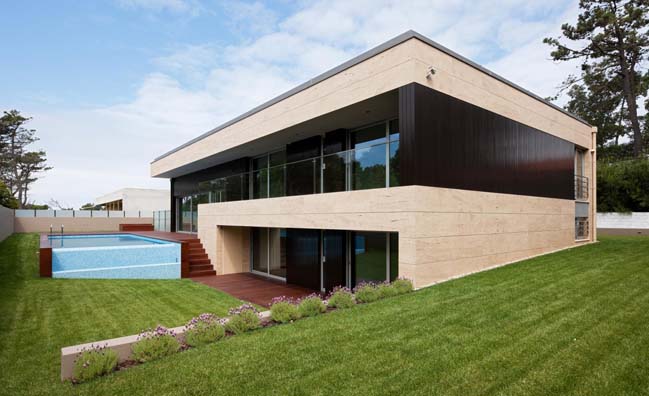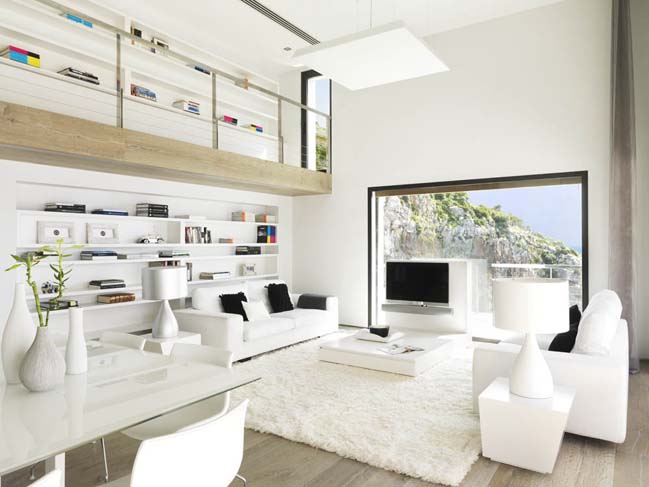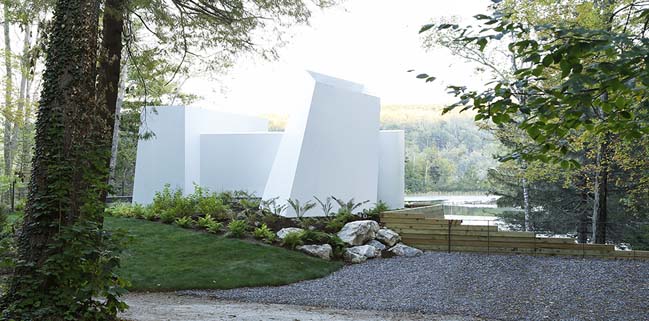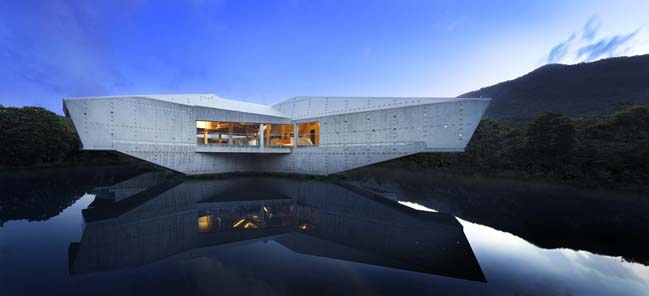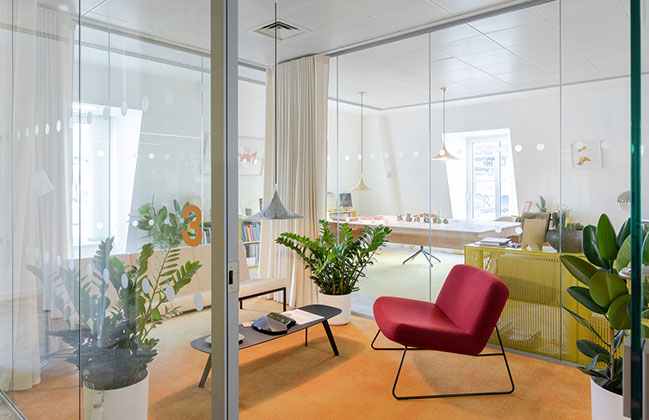01 / 15
2016
Lisson House is a home renovation project of an old house with Victorian facade with a extension for a back yard in new modern design that included landscaped garden design and swimming pool.
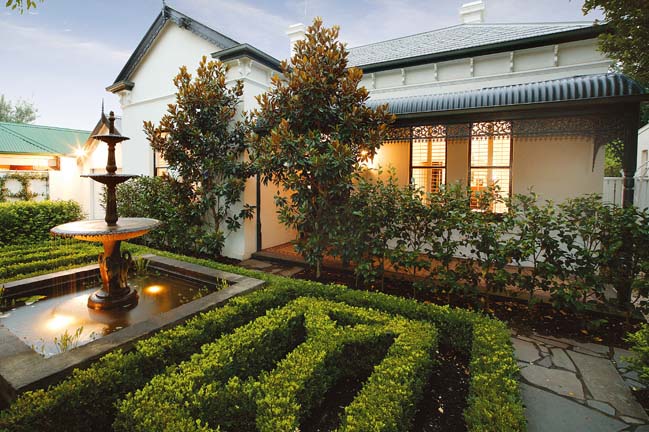
Architect: Amber Hope Design
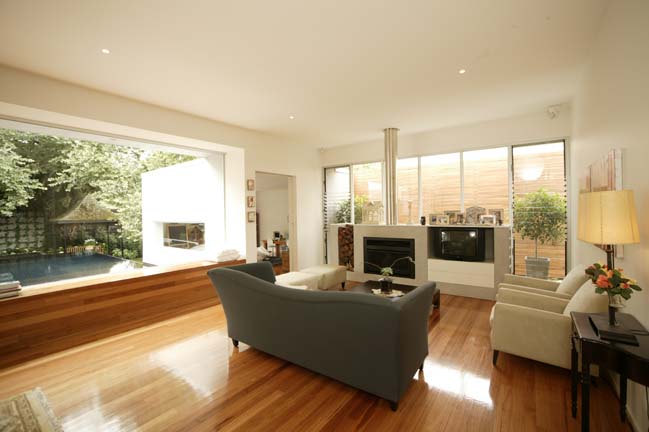
According to the architect: The bones were there: the house had a Northerly aspect, beautiful original cornices, a double arch in the hall and marble fire places. A 70’s renovation tacked on the back was demolished and the front reinstated with a modern extension built including open plan living dining kitchen laundry and playroom which wrapped around a fully tiled black wet edge pool and entertaining deck.
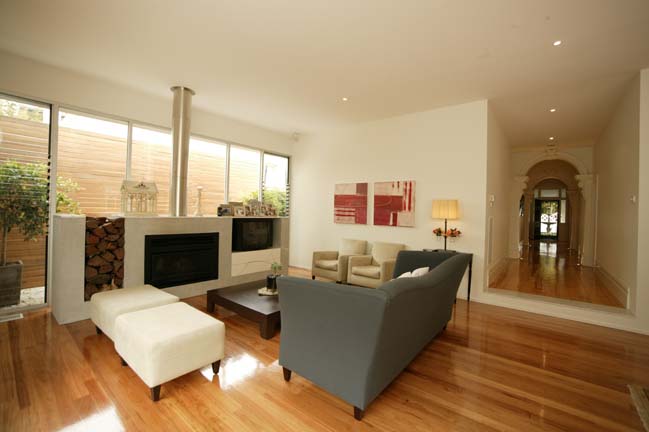
The front garden design was based around a central fountain with a Parterre garden either side and a bluestone path complementing the Victorian facade. A hedge of Murraya bordered the path which screened the driveway and enclosed the space. The central fountain not only provided a lovely entry, but gave the two front rooms and hall a pretty garden aspect.
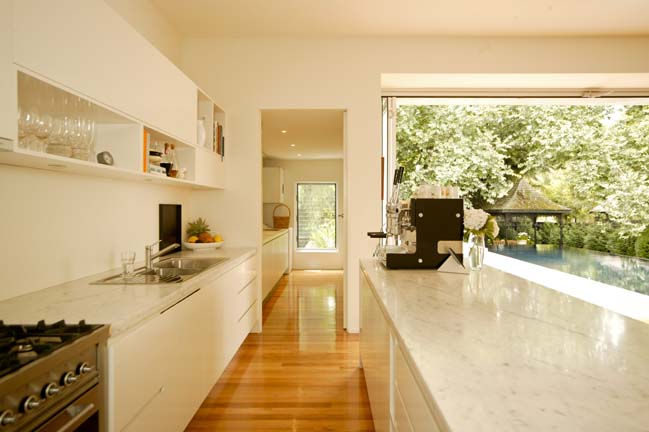
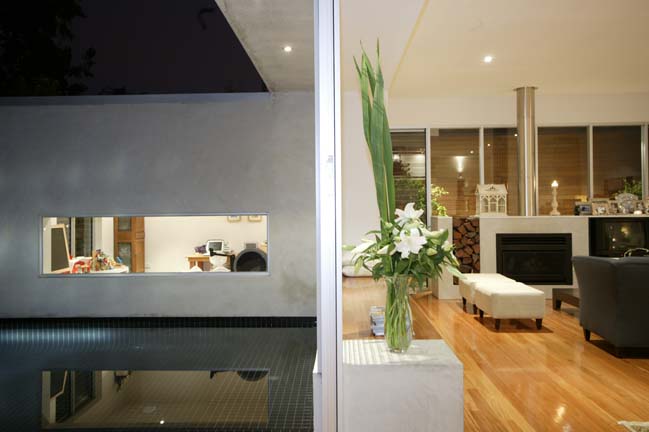
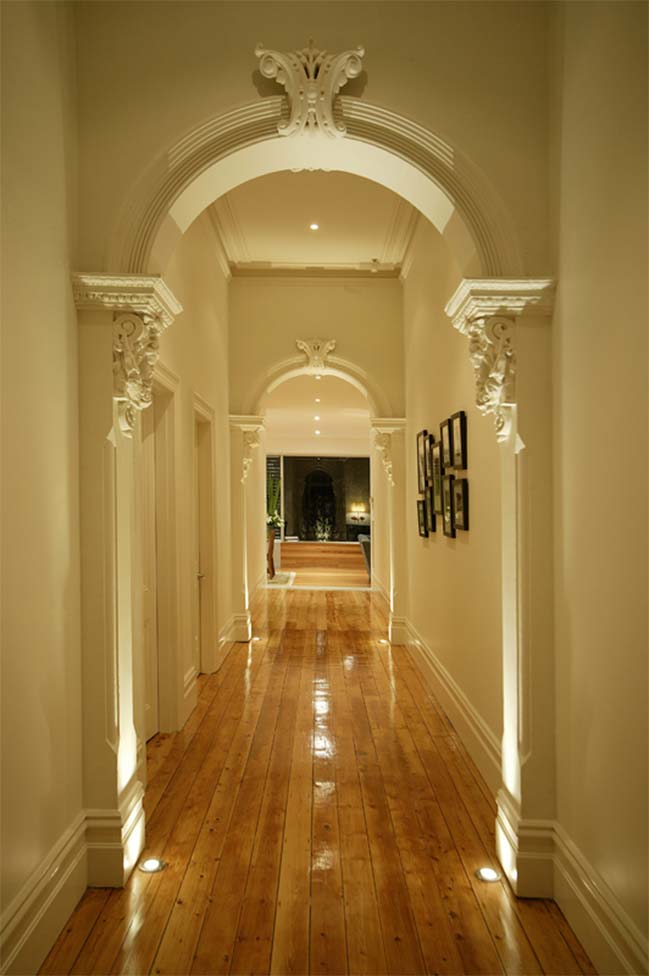
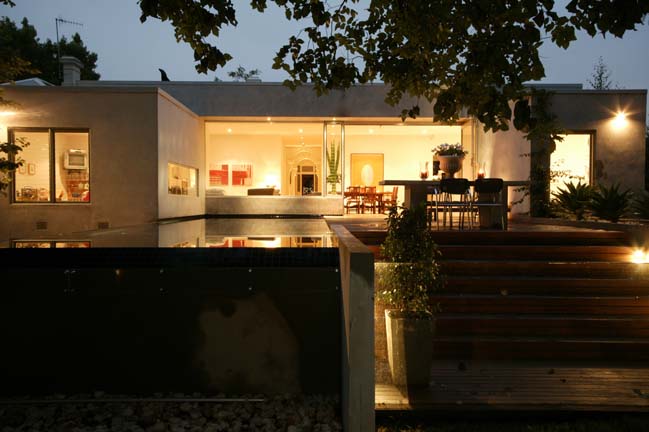

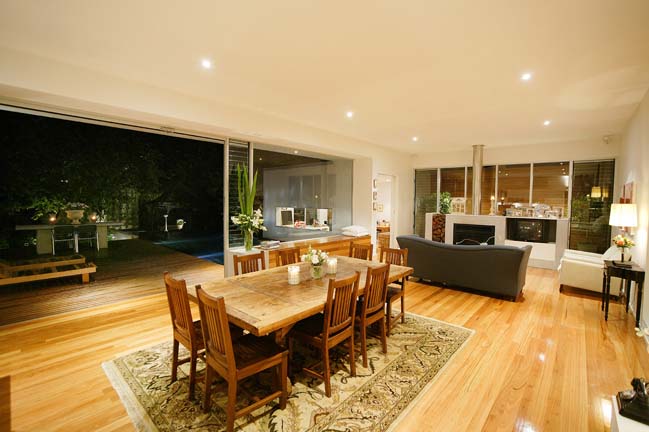
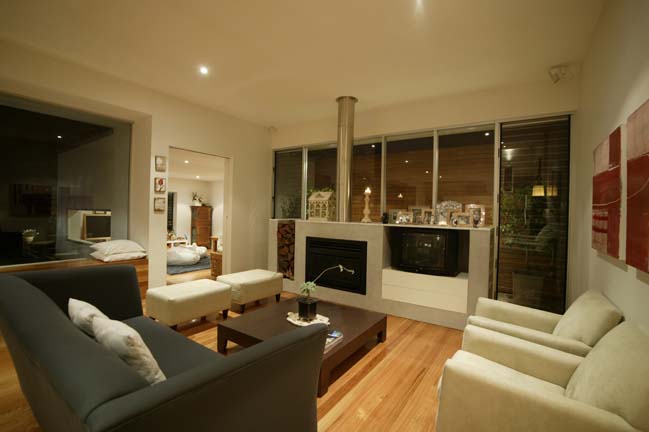
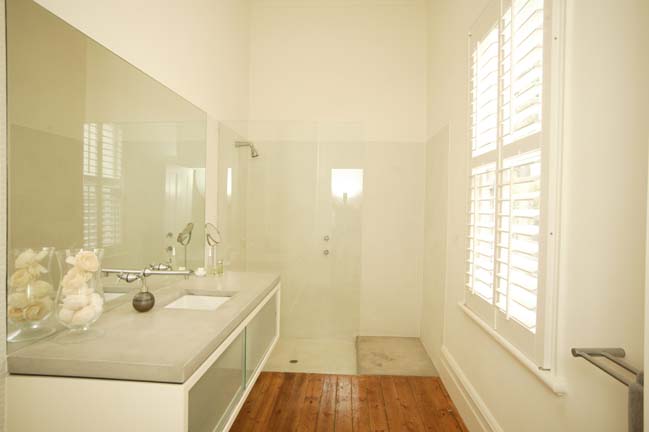
>> view more house renovation
Lisson House by Amber Hope Design
01 / 15 / 2016 Lisson House is a home renovation project of an old house with Victorian facade with a extension for a back yard in new modern design that included landscaped garden design
You might also like:
Recommended post: London Research Office by The Office as a Project

