05 / 30
2019
Loft 01 was designed for a single professional. Conceived as an open and flexible concept, the loft is divided in two different storeys where natural light interconnects the multiple spaces.
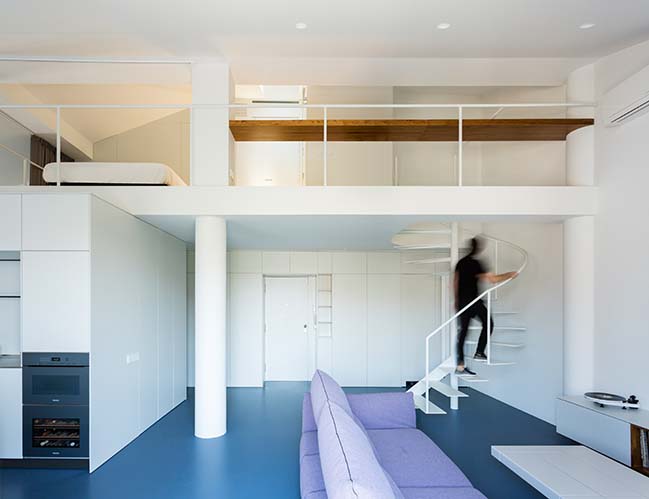
Architect: NADA
Location: Valencia, Spain
Year: 2018
Area: 80 sqm
Photography: Daniel Rueda
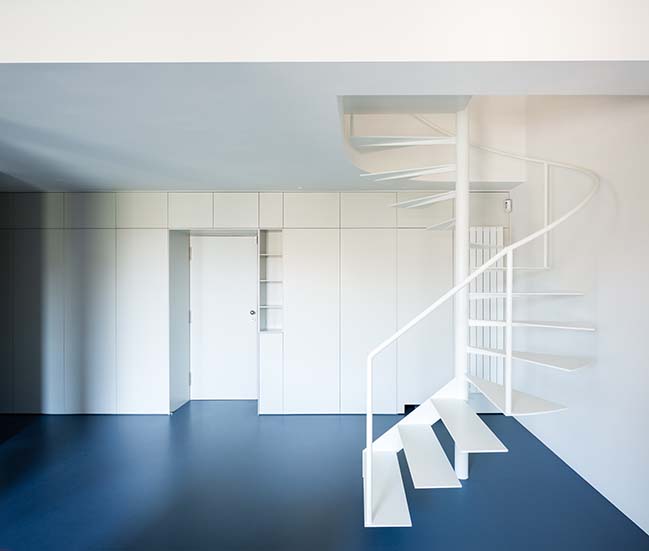
From the architect: A central cube has been conceived as the core element of the design integrating all services within; including kitchen, bathroom, laundry and storage. This central cube also features an integrated folding system that enables the generation of spaces that appear and disappear responding to different needs and uses of the loft. The main access to the loft is through an architectural piece of furniture shaped as a thick wall that integrates facilities and storage inside.
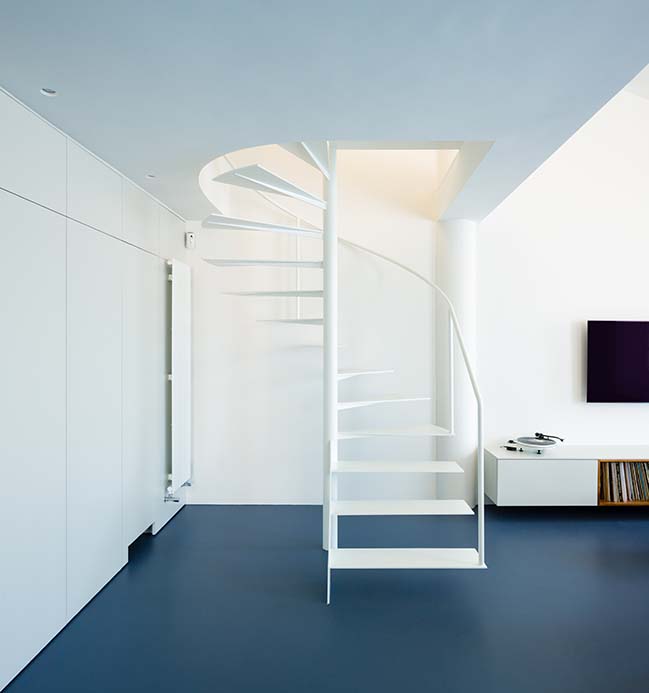
The first floor contains the master bedroom, a bathroom and a dressing room. Its access is through a light circular staircase and it has been conceived as an open integrated space with the main floor but adding some privacy through a soft separation. An oak shelf is placed along the corridor defining a working area.
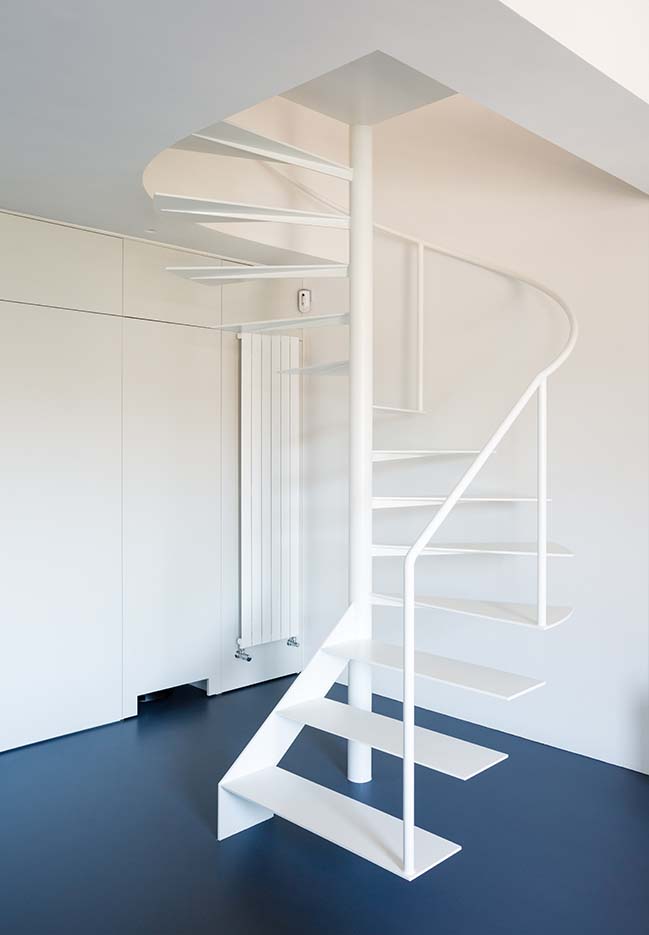
The wooden floor and the natural daylight from a rooftop window provide comfortable warmness to the bedroom area. The façade load bearing wall and its gaps have been preserved in their original state during the remodelling process as a tribute to its Mediterranean past.
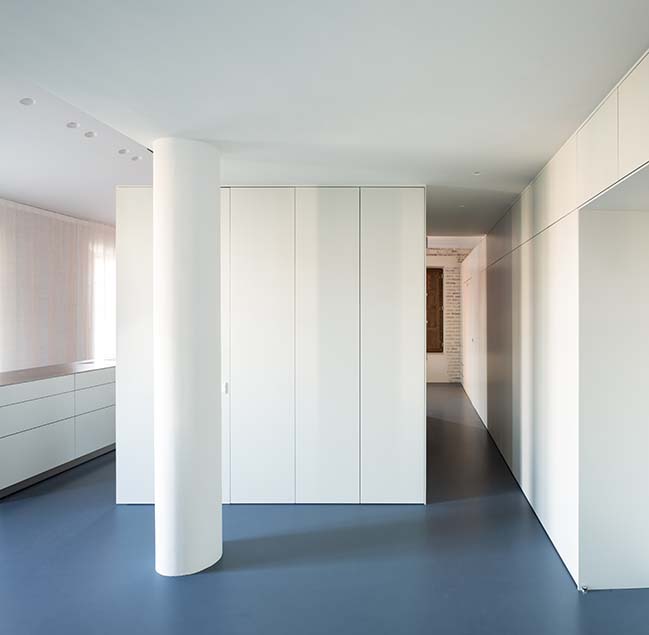
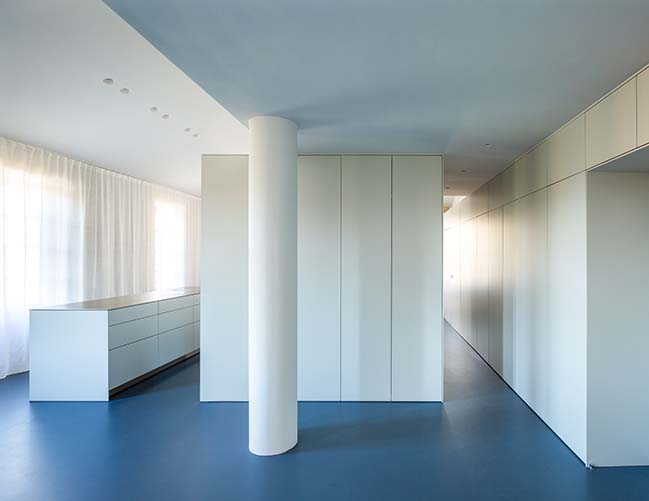
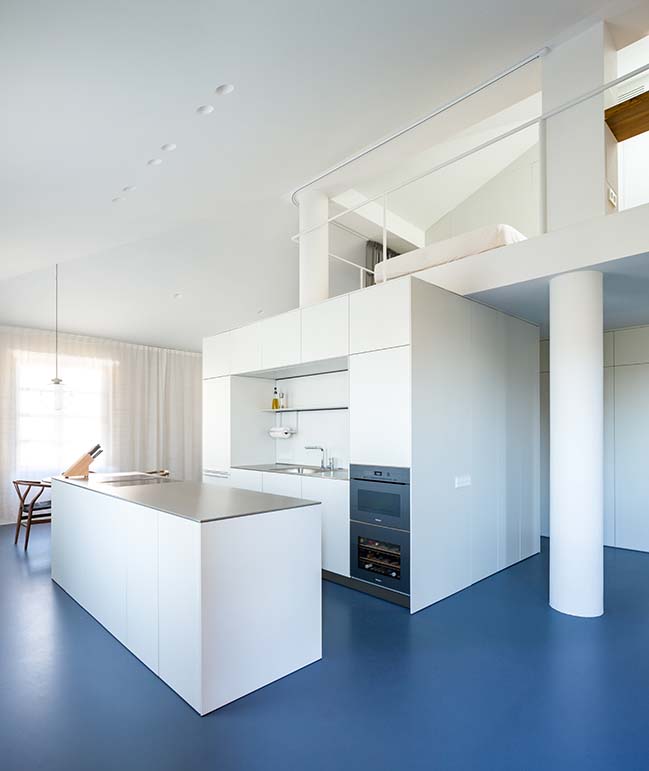
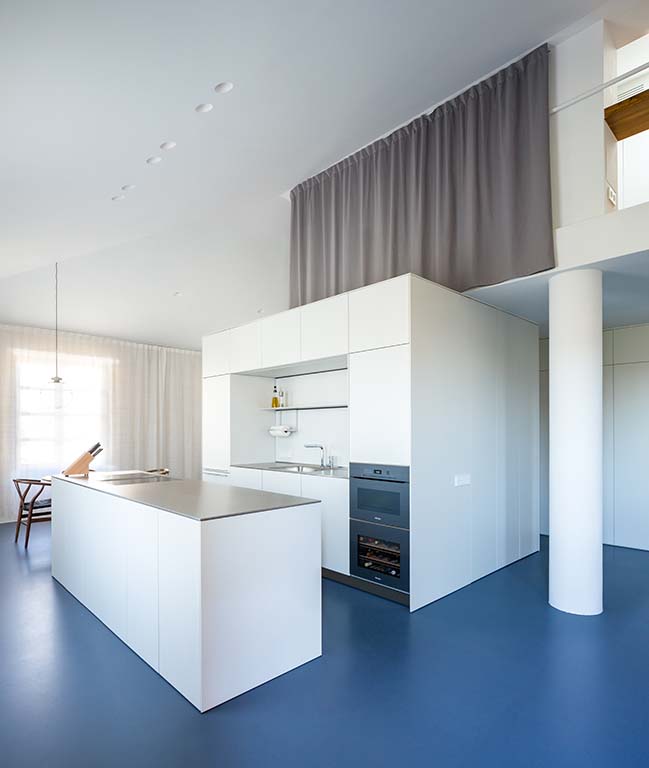
YOU MAY ALSO LIKE: Aquarium House in Valencia by Rubén Muedra Estudio de Arquitectura
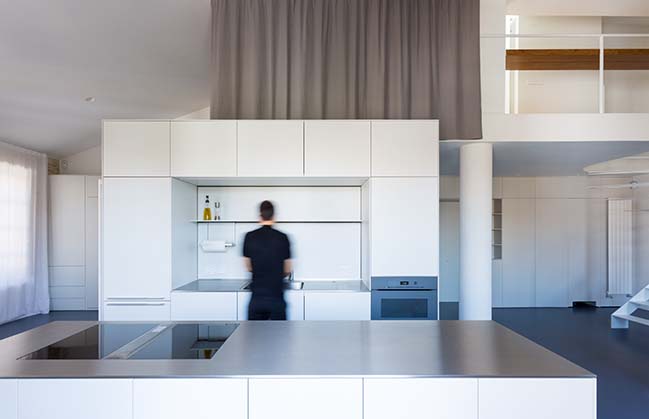
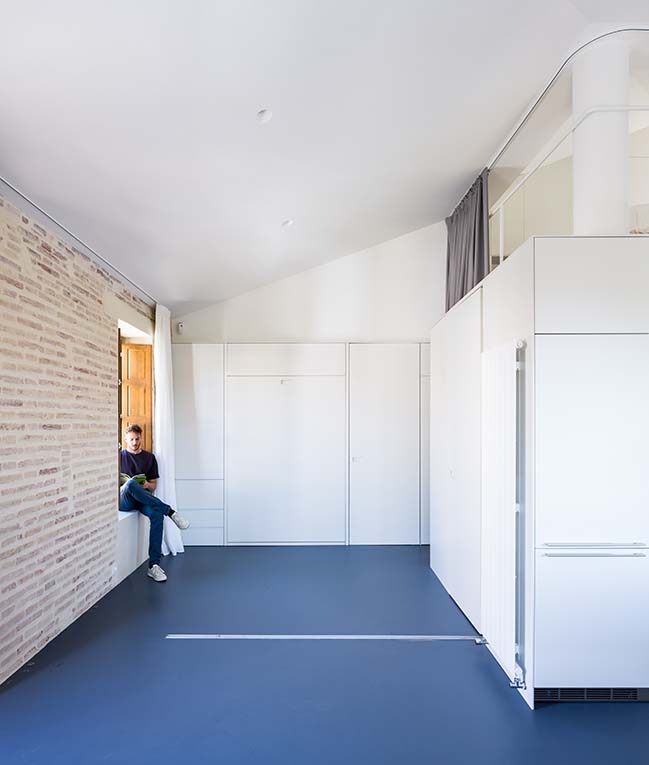
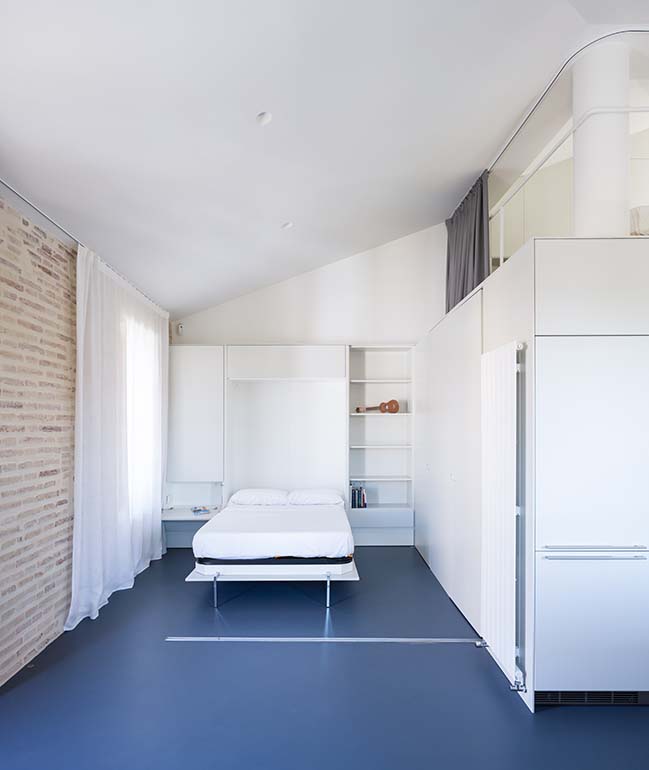
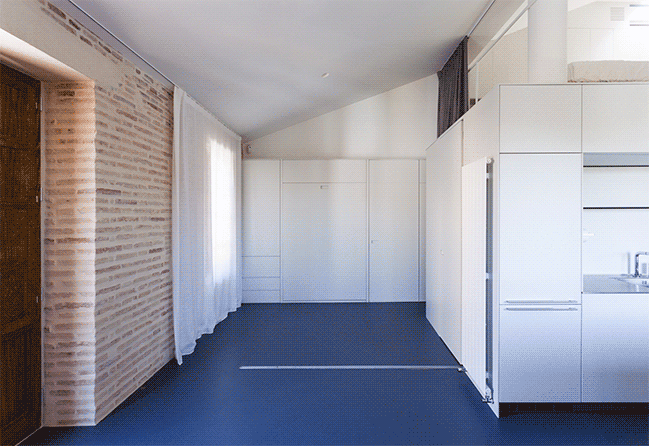
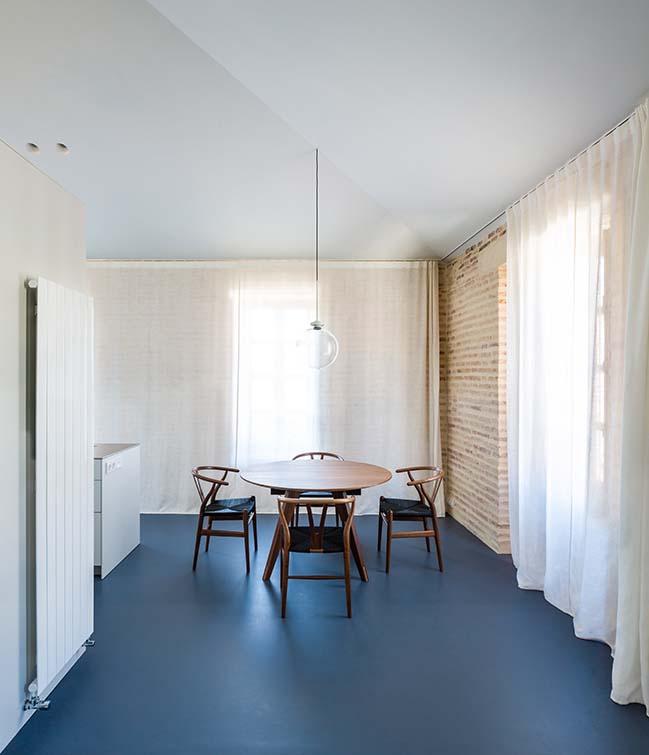
YOU MAY ALSO LIKE: Loft Diego by Arquitetura Nacional
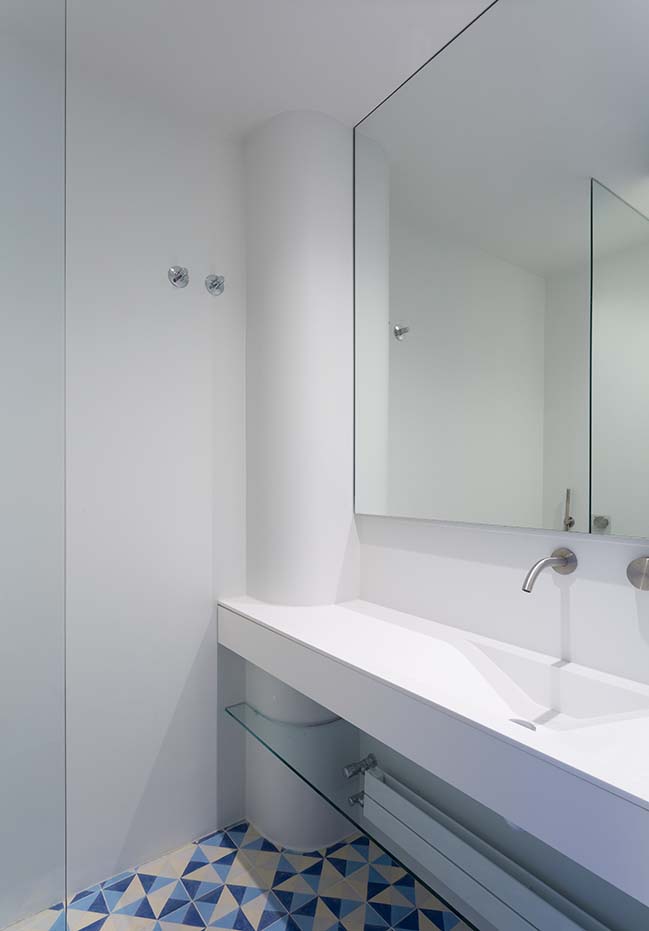
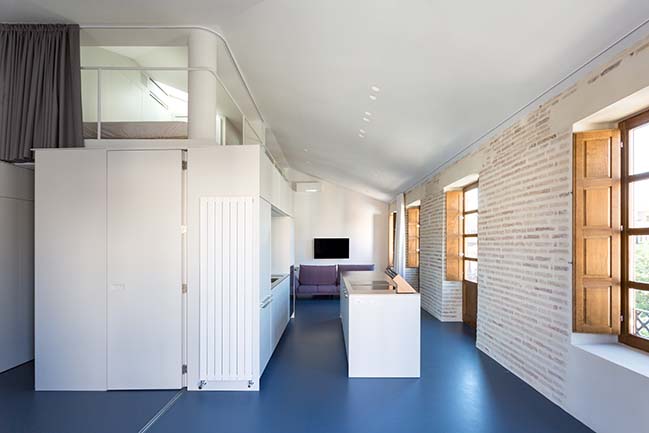
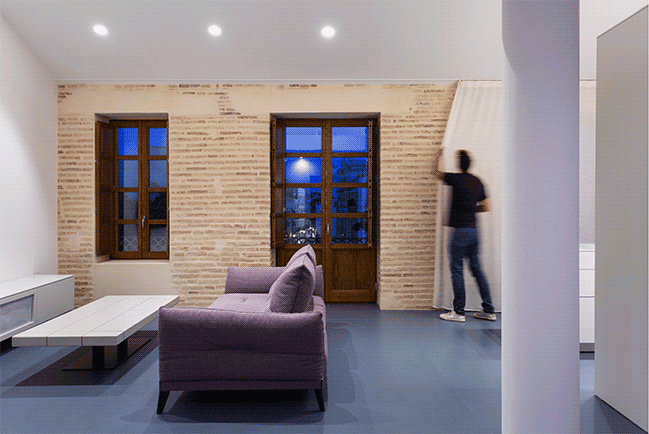
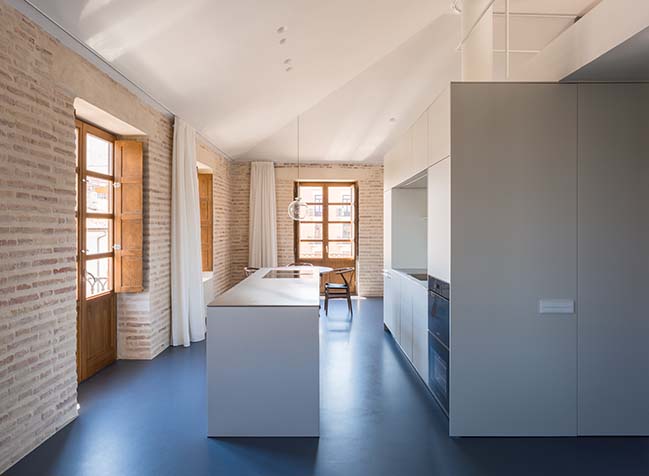

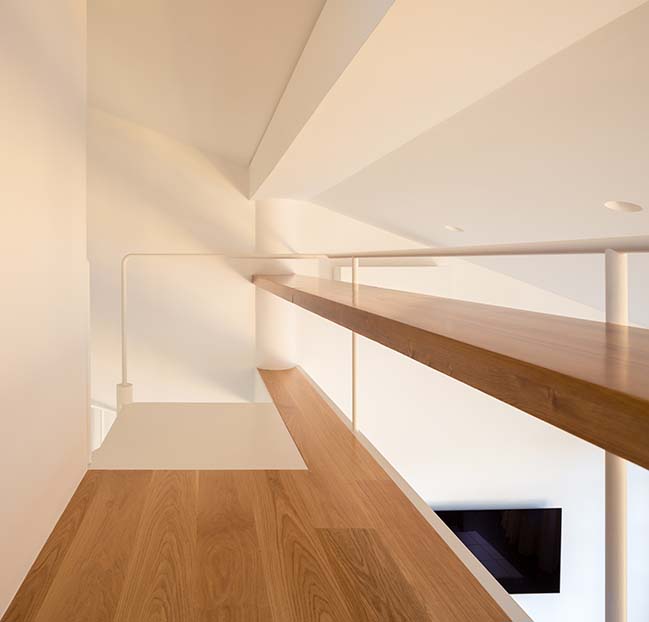
YOU MAY ALSO LIKE: JJ Apartment in Valencia by Carlos Segarra Arquitectos
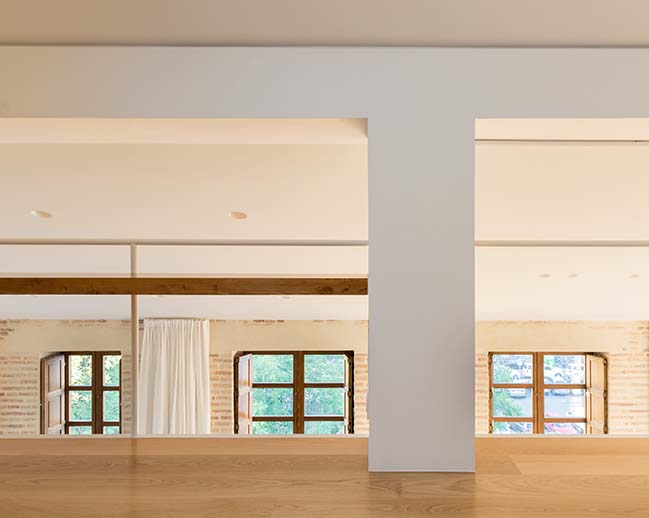
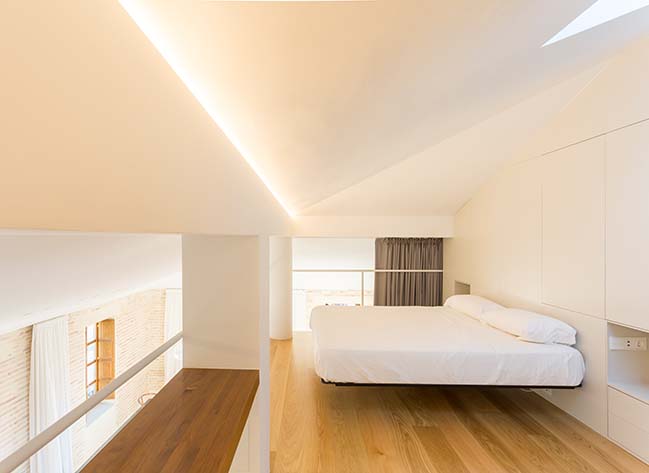
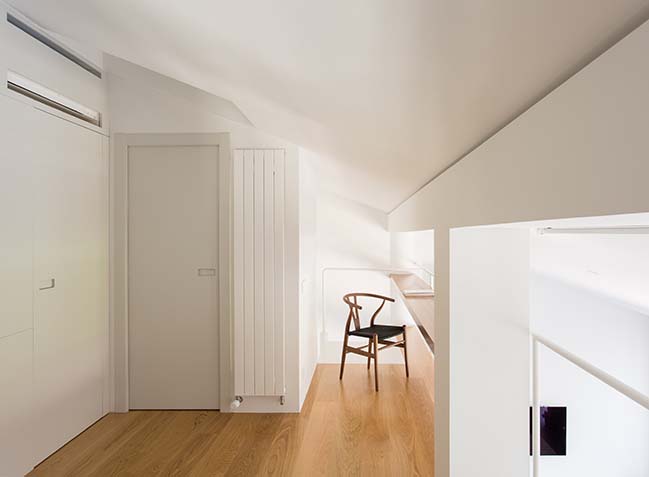
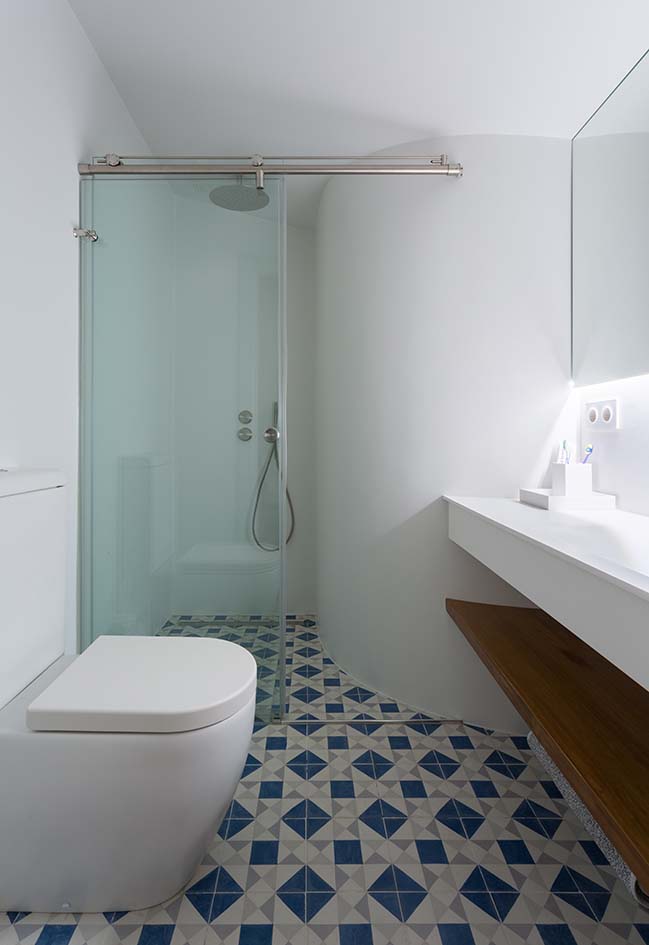
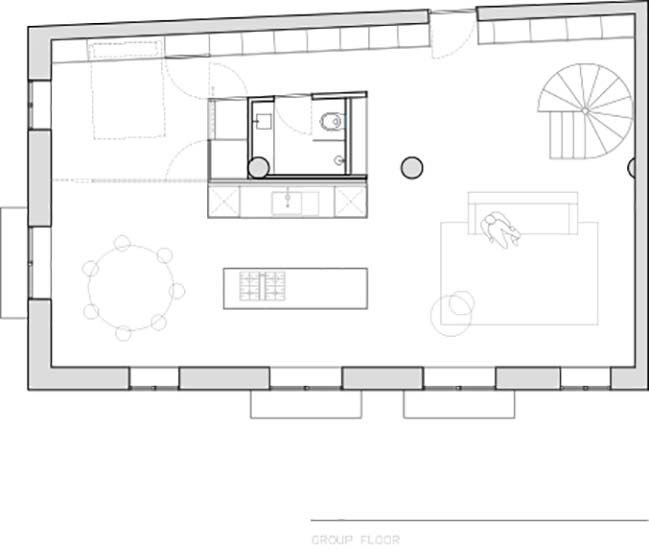
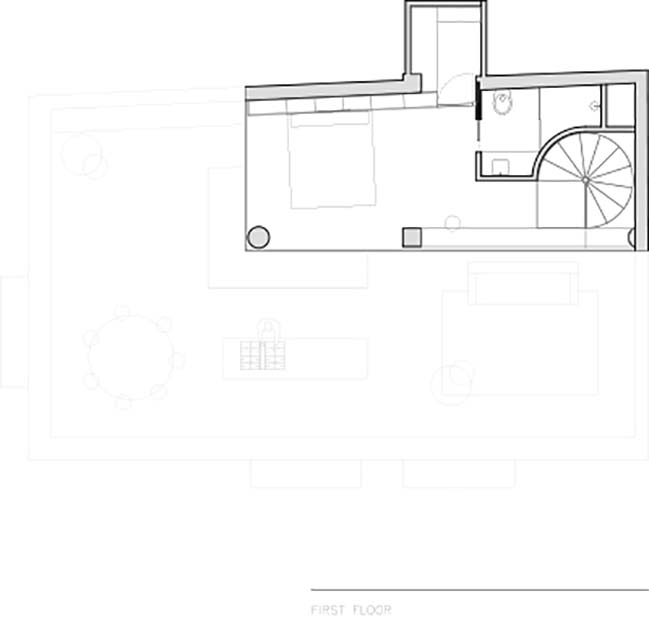
Loft 01 by NADA
05 / 30 / 2019 Loft 01 was designed for a single professional. Conceived as an open and flexible concept, the loft is divided in two different storeys where natural light interconnects...
You might also like:
Recommended post: 65 Federal Street by Jasmax Architects
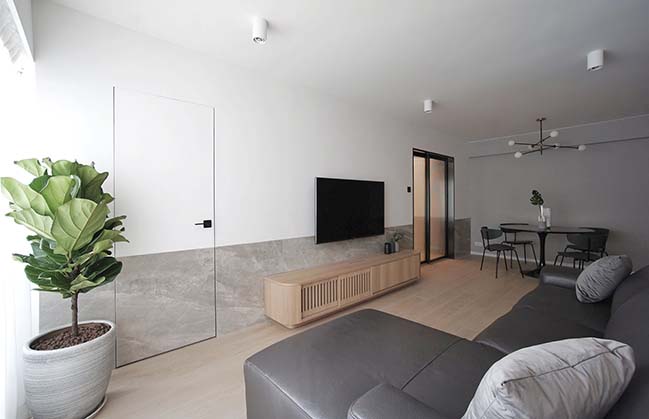
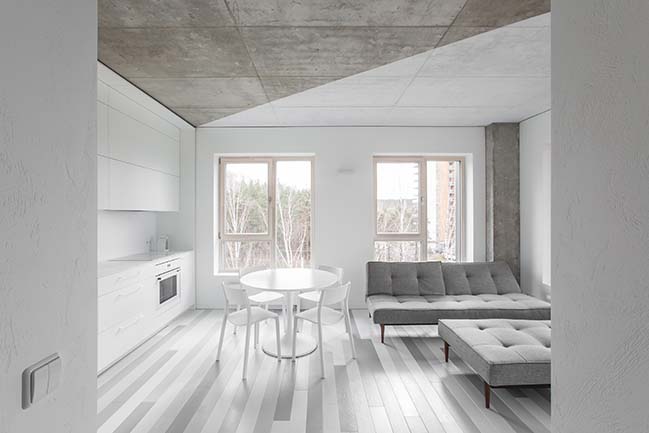
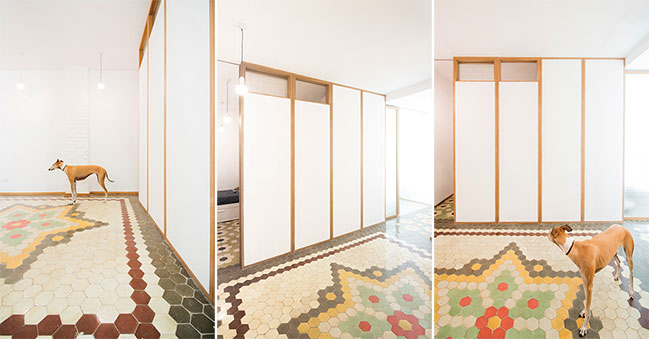
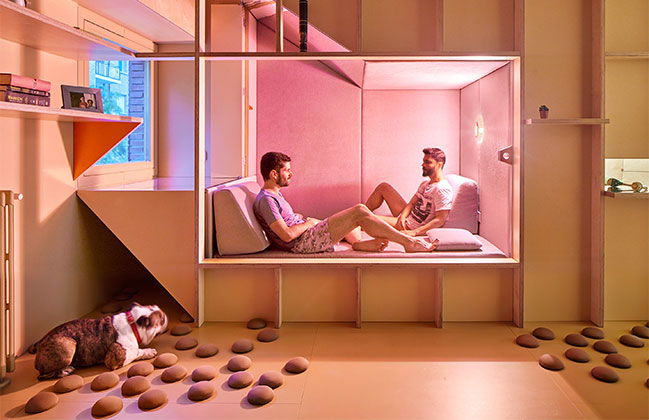
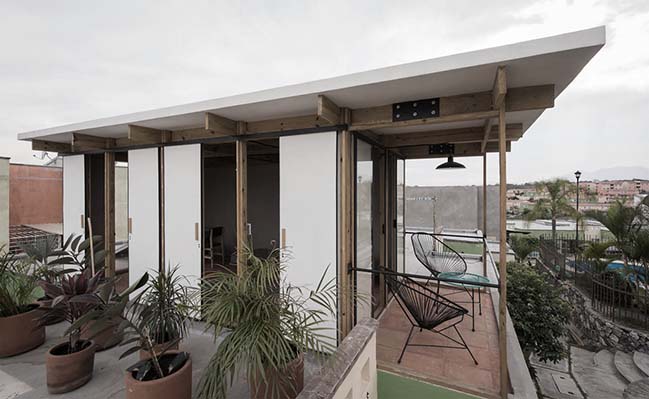
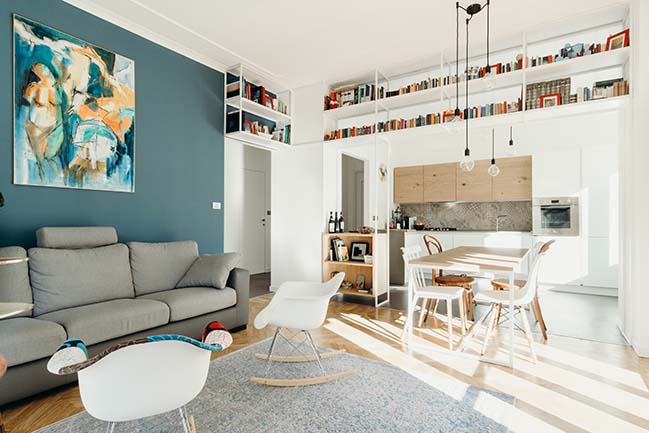










![Modern apartment design by PLASTE[R]LINA](http://88designbox.com/upload/_thumbs/Images/2015/11/19/modern-apartment-furniture-08.jpg)



