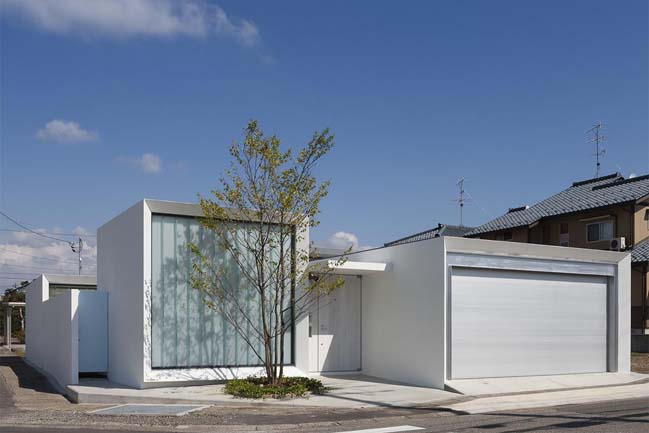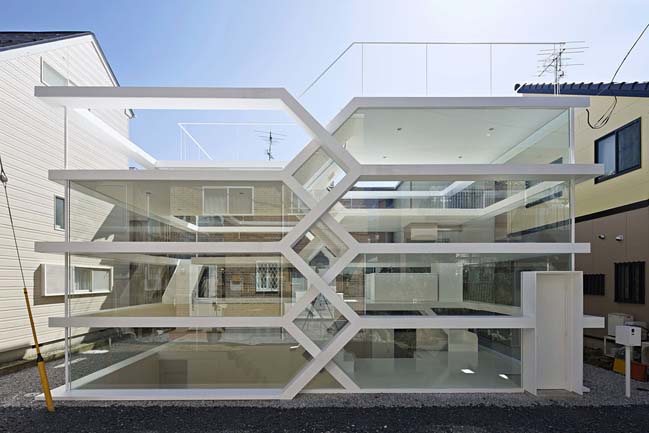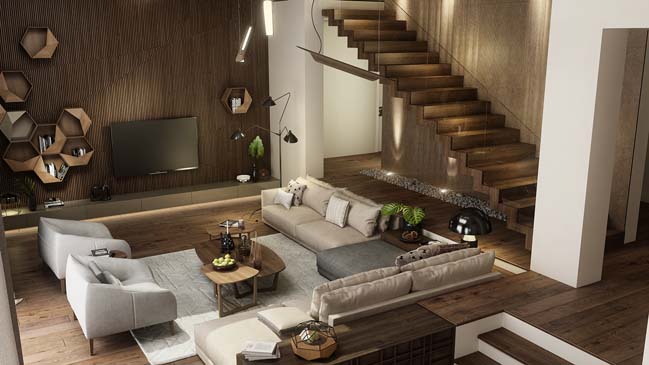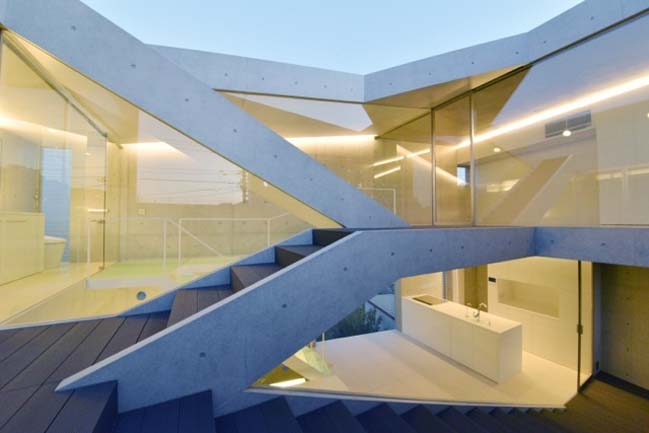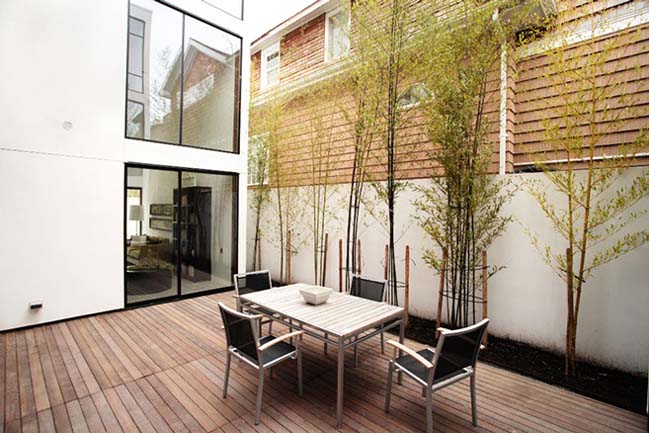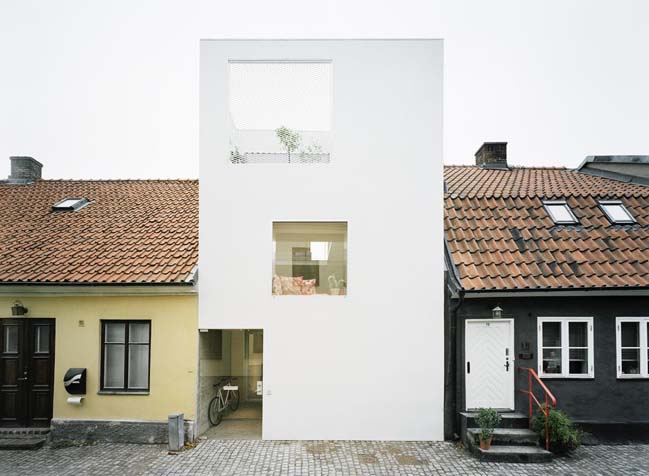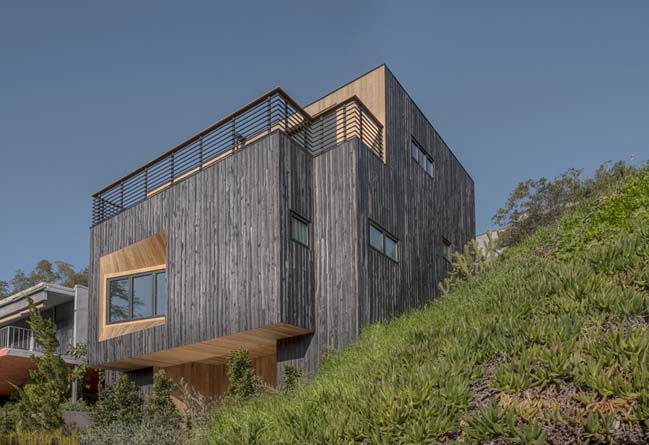05 / 25
2015
Located in Bangalore , Karnataka , India. The M House is a luxury and modern townhouse that designed by Technoarchitecture for a businessman family.
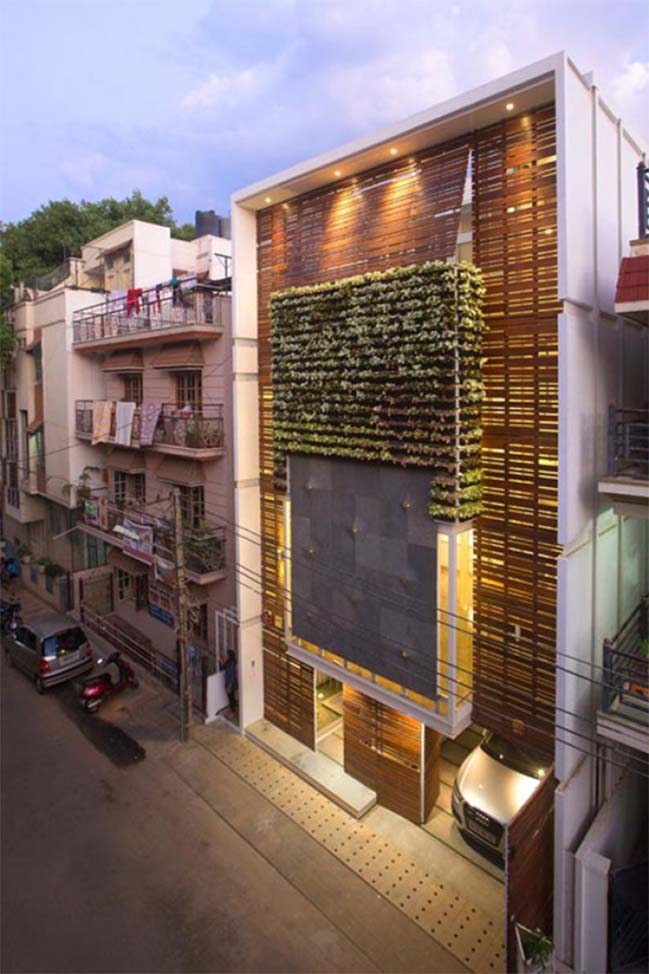
Follow the architects: The site itself posed a great challenge as the house had to be designed only in the vacant portion of an already existing house which was a three story structure in the rear end. Hence the only available site of 24′x27′(650sft) was a challenge to design a three bedroom unit with an additional requirement of an office space, a swimming pool and a provision for a lift (elevator).
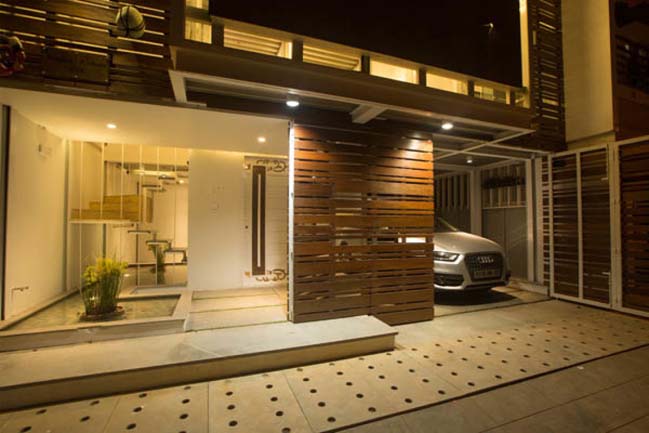
Design approach: The first approach towards the site was to study the site in its extreme conditions. a road width of 6mts(20') posed another challenge to complete the project on time. the setbacks with respect to the site were also limited as the houses in the lane were designed in line a cluster formation where lighting was a huge issue the house focuses on maximising the interior spaces by developing an envelope above the road level when compared to the outdoor living environments. Hence keeping the above factors in mind, a bold move is attempted to create a house which is different from the ordinary. the hope is to create a practical model in the existing old community and also to dictate a more contemporary style to create an awareness of how the growing trend of sensible design elements are transforming the face of an "urban bangalore".

Project description: The idea is simply to create a maximum space within its limited site. by minimising the use of interior walls as partitions, so that maximum open space was delivered. therefore steel structure was used to build the main structure of the townhouse. the entire main structure has been preliminary assembled before its been fixed on site, to ensure all the steel joint detail were designed and worked perfectly. hence two i sections are used to form a strong form - star shaped to highlight the joints for areas which are exposed.
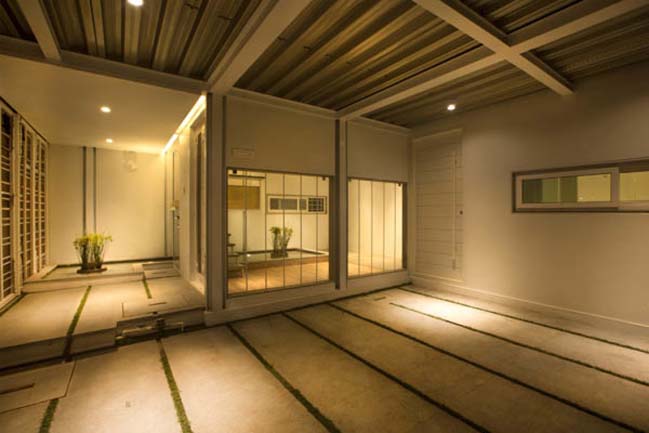
When the zoning diagram was started, the first floor was most comfortable level in which main activities took place. in terms of owner's mobility access and potential view from the front yard. so the ground floor houses the car park and an office space with an external entry for outsiders. the reflecting pond under the stairs to decrease the room temperature during the day and create a peaceful ambience by the sound of water. the first floor houses the main activities namely the living room (double height), dining, kitchen, puja, utility, powder room etc. it was mostly designed as the vertical zoning. The second and the part third floors, where all the bedrooms are placed has a multifunctional space right beside the stairs that's been used as a corridor, entry to bedrooms. when all the connecting doors along the corridor are opened, the rooms unite into a bigger space overlooking into the double height of the living room. Laminated glass is applied for the corridors to provide larger range of light on the second floor. The third floor has much larger master bedroom and an attached toilet overlooking into an 8'x15' (lap pool) smart pool above the roof of the living room, connected by a deck and a bar counter.
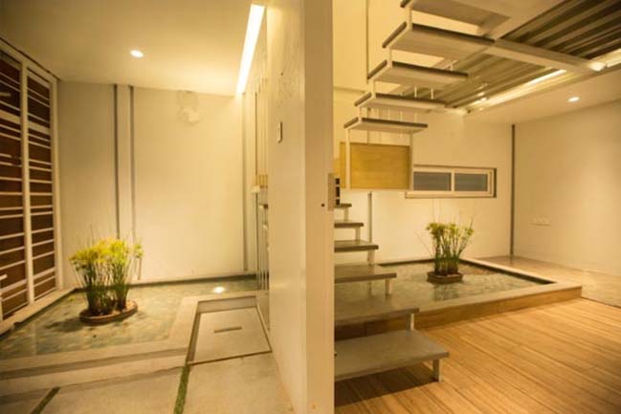
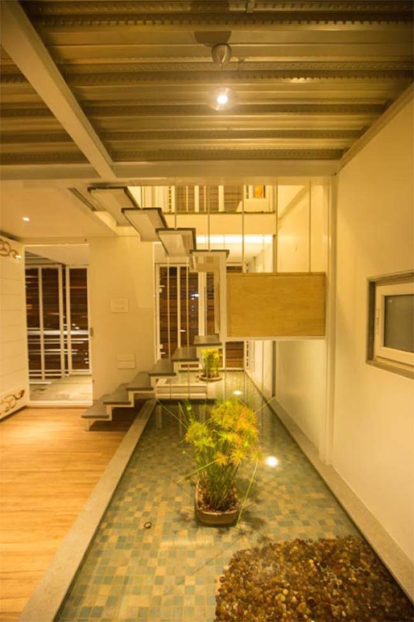
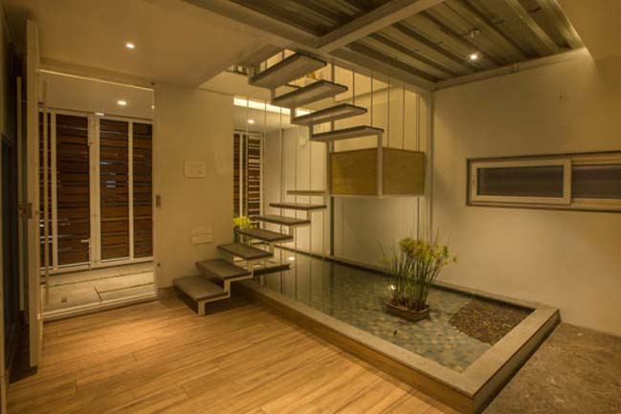
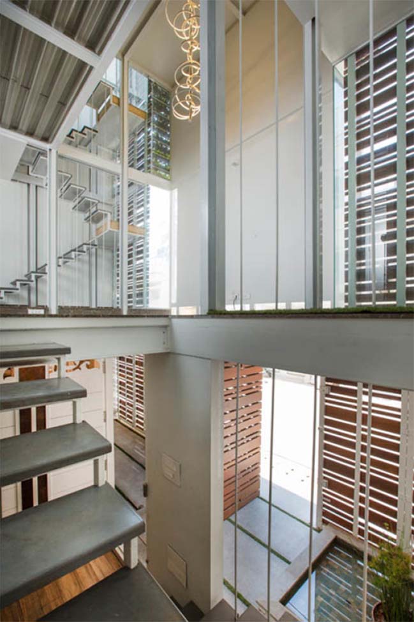
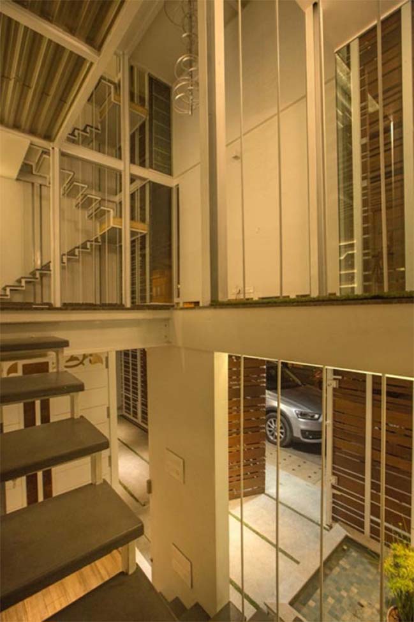
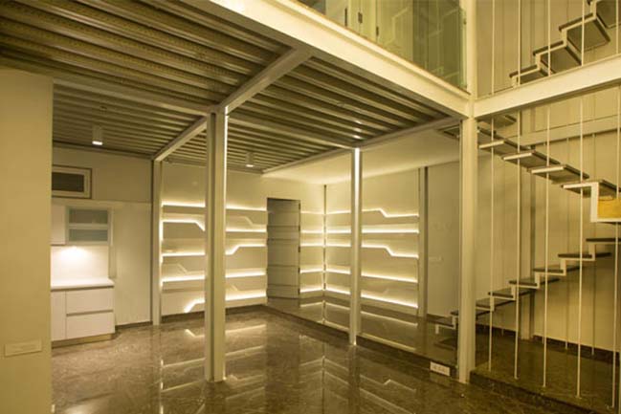
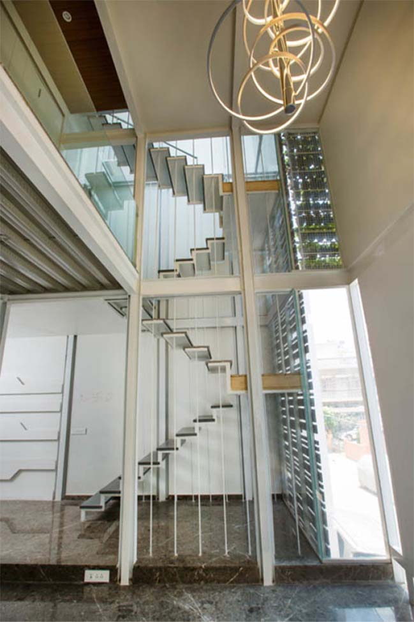
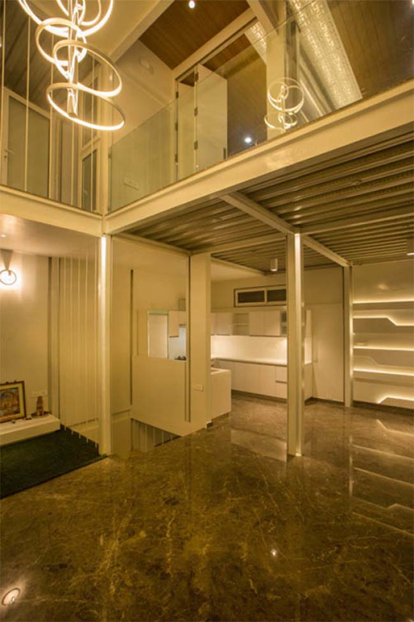
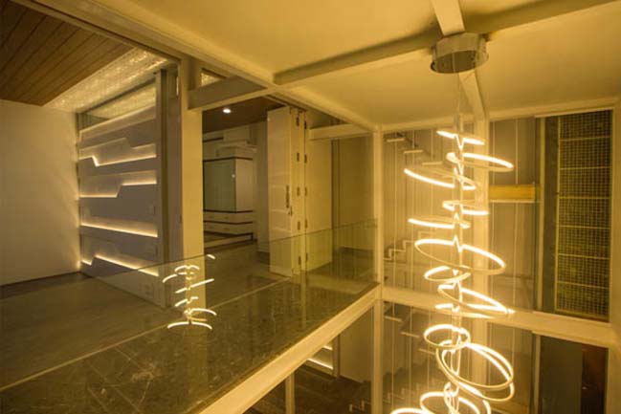
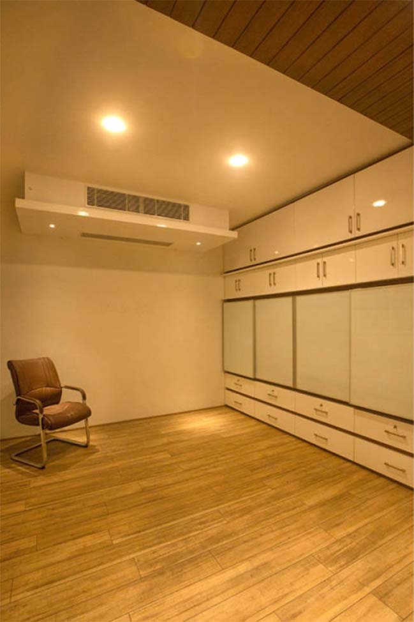
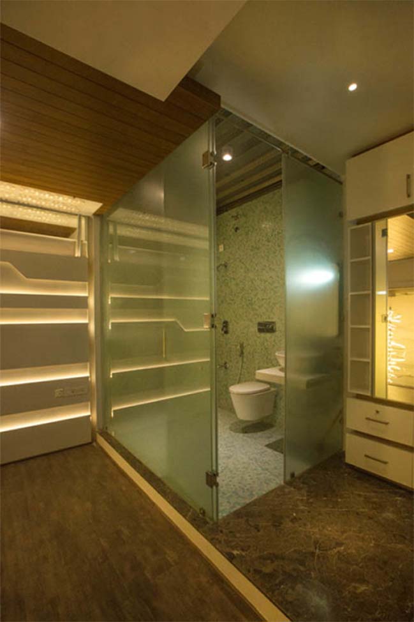
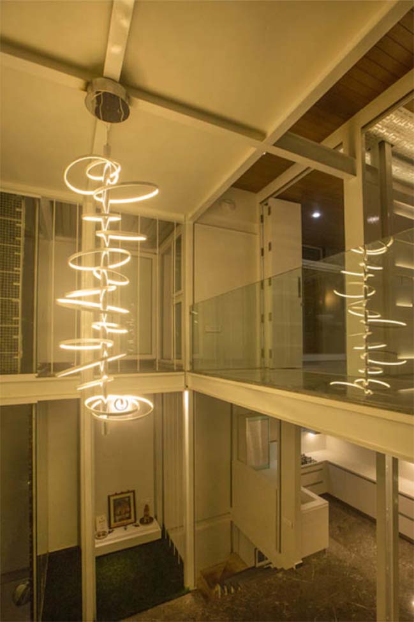
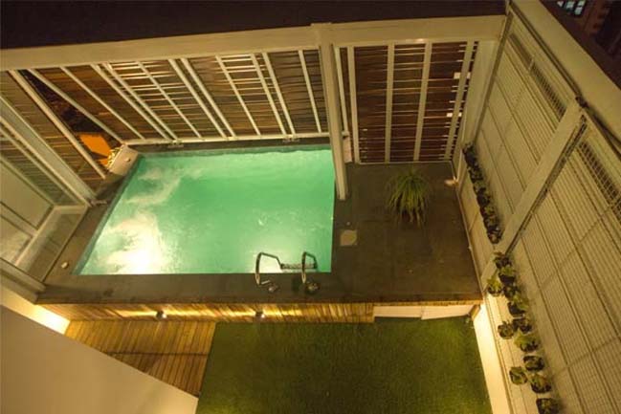
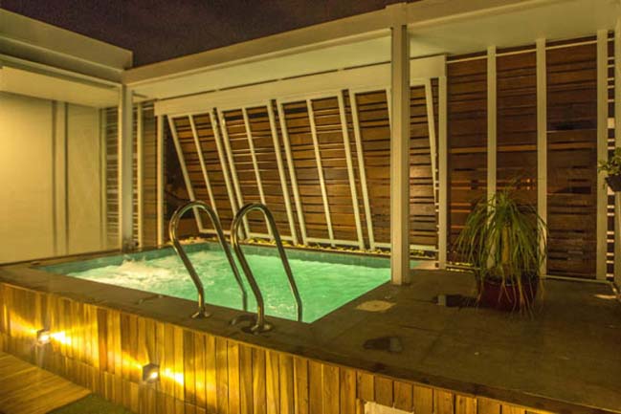
photo by: RAJ
keyword: townhouse
M House: Modern townhouse by Technoarchitecture
05 / 25 / 2015 Located in Bangalore , Karnataka , India. The M House is a luxury and modern townhouse that designed by Technoarchitecture for a businessman family
You might also like:
Recommended post: Armstrong Ave Residence by The LADG
