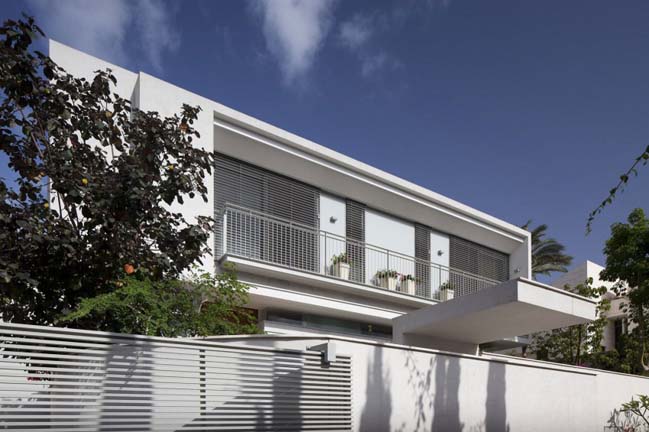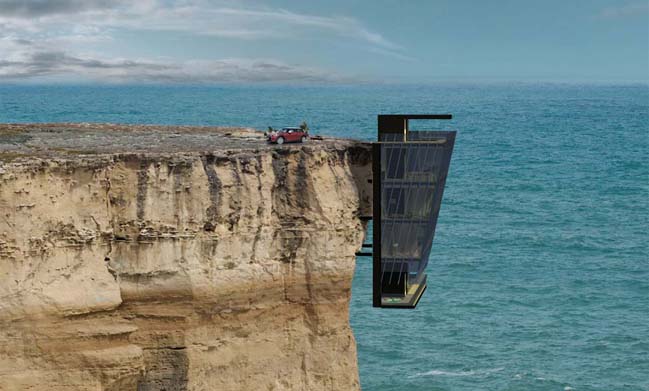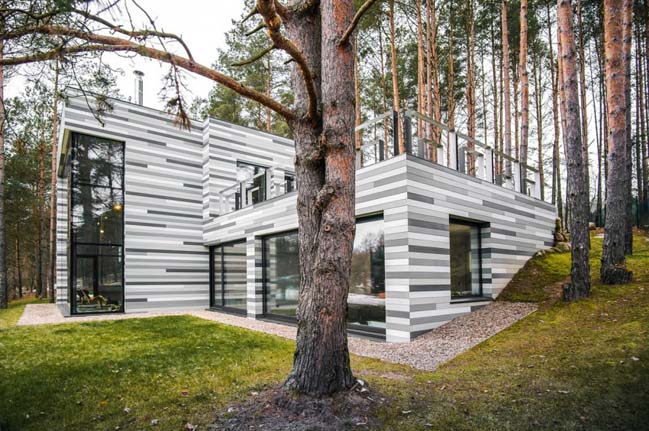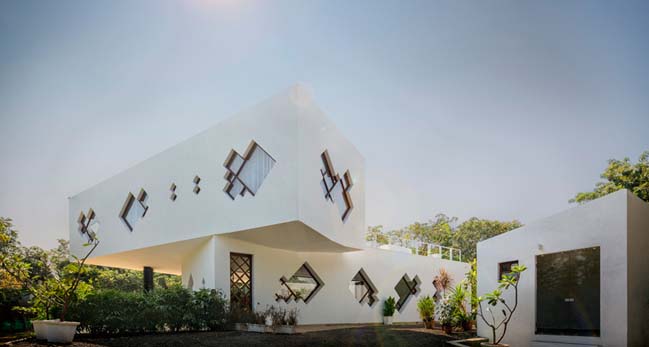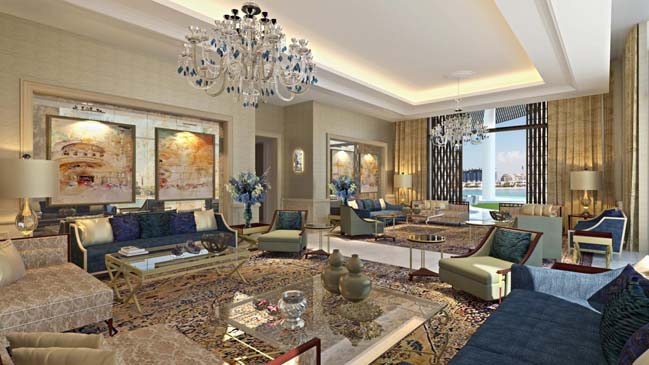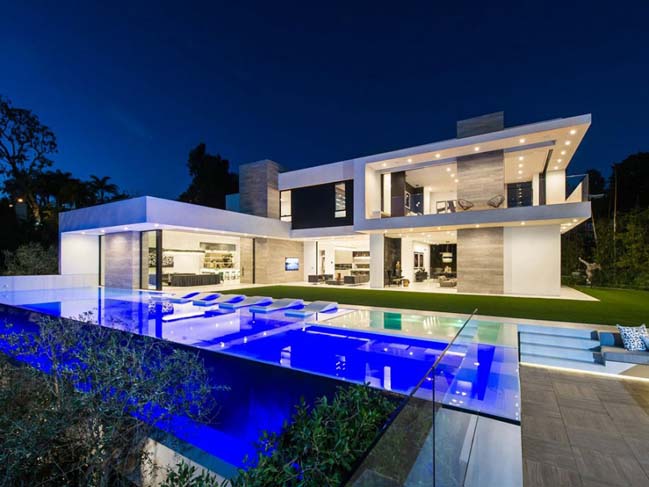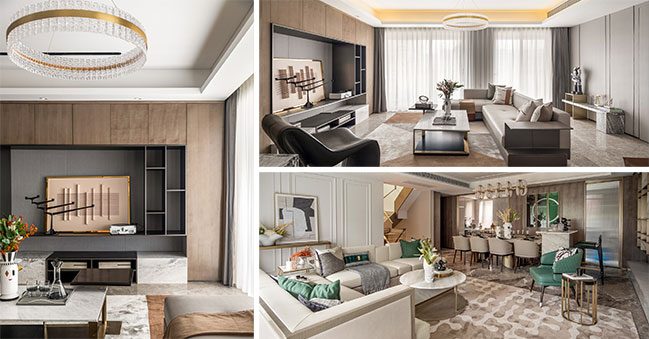02 / 14
2015
Olive House is a luxury villa located in Pag, Croatia and completed by LOG-URBIS. The concept of the project highlights the southern orientation of the terrain, sea vista.
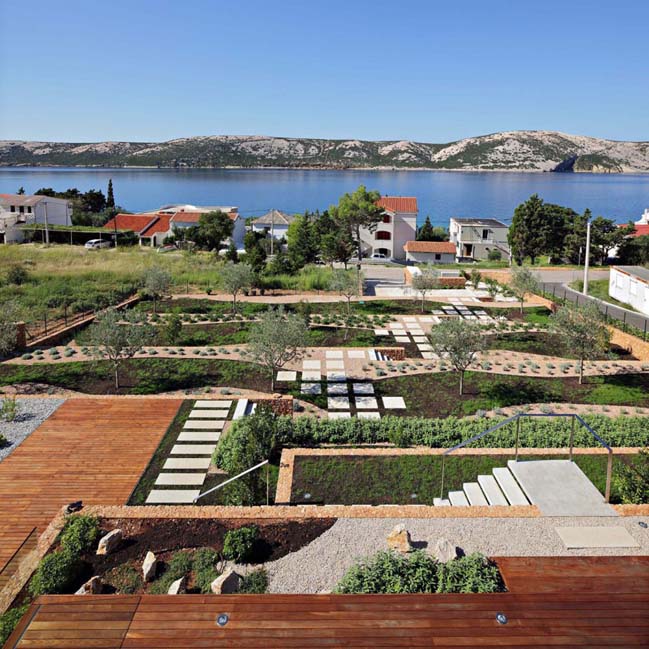
Location is on the island of Pag. A house embedded in the southwestern slope on the coast of the Stara Novalja Bay is almost invisible from the sea. An appropriate setting within the local context, from the basic concept all the way to the details, is what makes this family house unique.
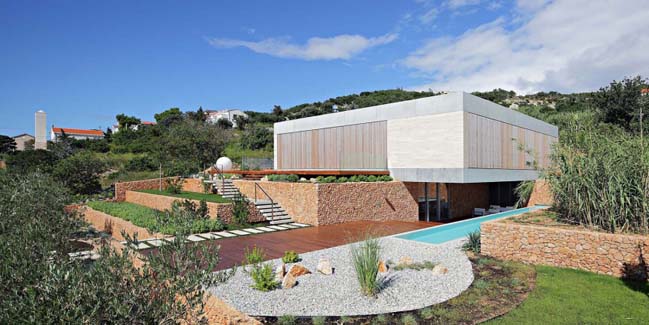
The Concept of the project highlights the features of the location, such as the southern orientation of the terrain, sea vista, Mediterranean climate pleasant for outdoor living, traditional Pag stone construction, the tradition of using wood for window shades and ship decks, and the indigenous Dalmatian vegetation. At the same time, the concept minimizes the negative features of the location, such as the slope of the terrain which limits the use, the intense bora (north to north-eastern wind) and summer sun, as well the exposure to neighbors’s eyes.A new topography of the lothas been formed.
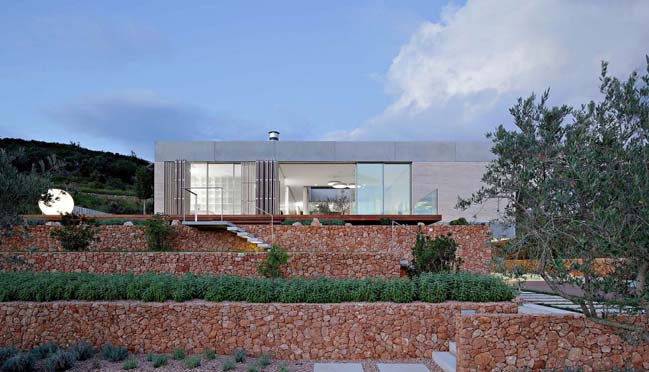
The terraces of the Mediterranean garden built of the red parparot stone native to the island rise up to the street to over 19 meters (62 feet) above sea level, providing a beautiful sea vista overlooking all houses on the coast. This is where the story of the house begins. A simple ground-floor cuboid rising from the terrain or embedded in it? Now a ship deck is floating above the terrain and toward the sea, offering a view of the sea and the sun, in the next moment space indents under the house, creating an intimate, shaded space for hanging out, relaxation and swimming, yet in another moment the house cuts into the slope forming a secluded outdoor summer kitchen-cum-dining terrace, or stands in an even terrain, inviting one to enter.
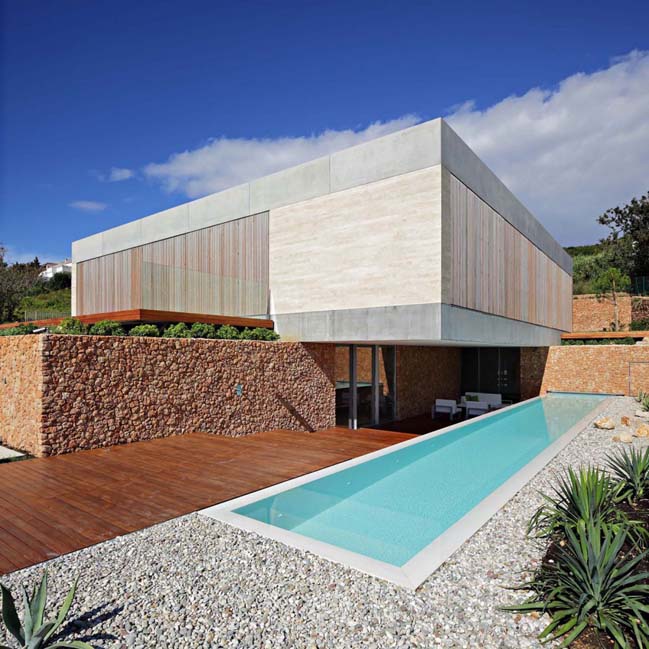
Olive House is a house of dualities and contrasts, introverted from the outside, extroverted inside. Simple, compact and closed membrane hides in its interior a glass atrium with an olive tree. This is the heart of the house, the place where the boundary between the interior and exterior disappears. The sea can be seen from throughout the house, the day progresses, lights and shadows travel, seasons change.
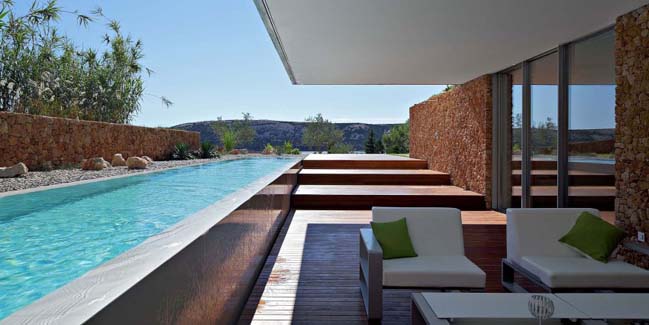
The Program of the house is designed for everyday living of a married couple, with frequent visits from their adult children and friends. The upper floor contains basic living facilities, surrounding the atrium. Kitchen and dining room, terrace and summer kitchen face the slope, and the living area with a floating deck face the sea. Area around the atrium is the main communication corridor of the house, which links the entrance area, stairs, study and garage and provides entrance to the three bedrooms with bathrooms.
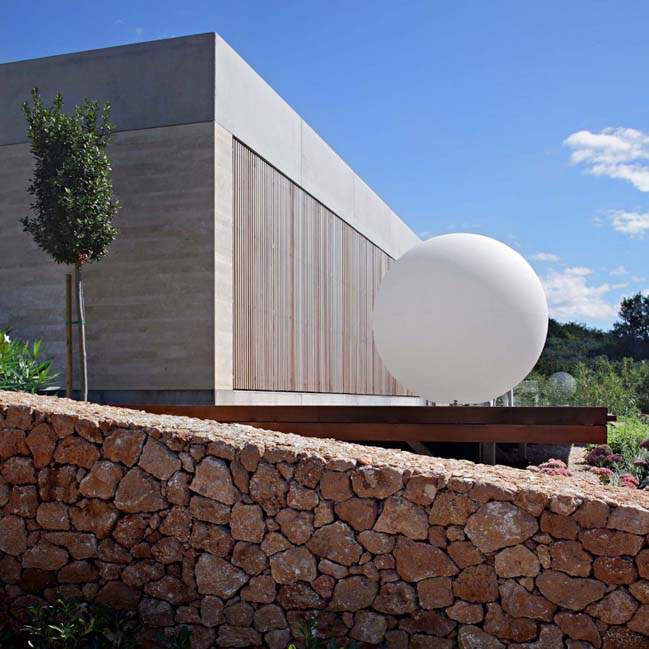
The ground floor accomodates additional facilities – wine cellar, laundry and facility rooms, wellness and fitness areas that open up to the covered terrace and outdoor pool. The pool is shaped linearly as a swimming lane over 17 meters (56 feet) long. Spatially and formally, the Olive House is as much a place of peace and family living as it is a place for a great party.
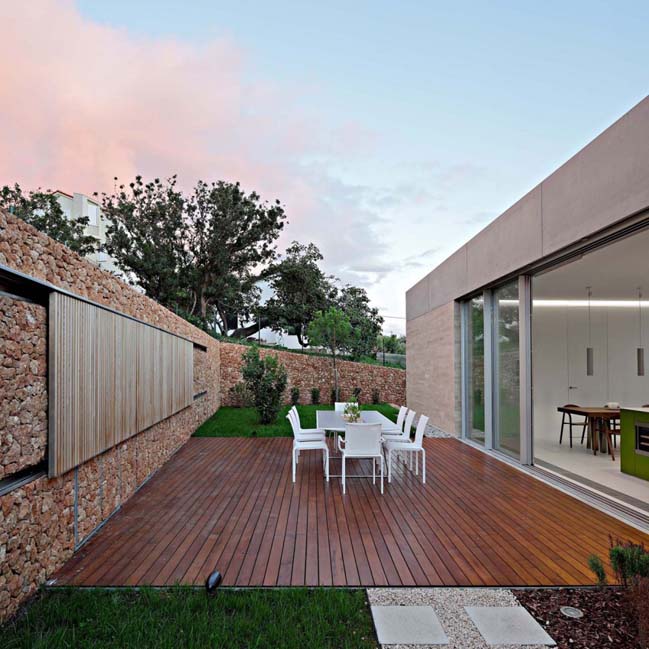
Materials are used in a contemporary way. The dominant materials are the traditionally used stone and wood, accompanied neutrally by details in concrete and metal. The membrane of the house is shaped minimalistically with facia beams (smooth normal concrete) combined with stone walls with a small, horizontal stripe pattern (travertine), vertical wooden brise-soleils (cedar), and large sliding glass walls with minimalistic frames (natural anodized aluminum).

The roof is flat, planted with eight varieties of sedums of different color and in-bloom seasons. The surroundings are made of red parparot, wood decks (teak), white concrete plates, planted with indigenous plants. The interior is white with some color details. Furniture is almost completely designed and custom-made.
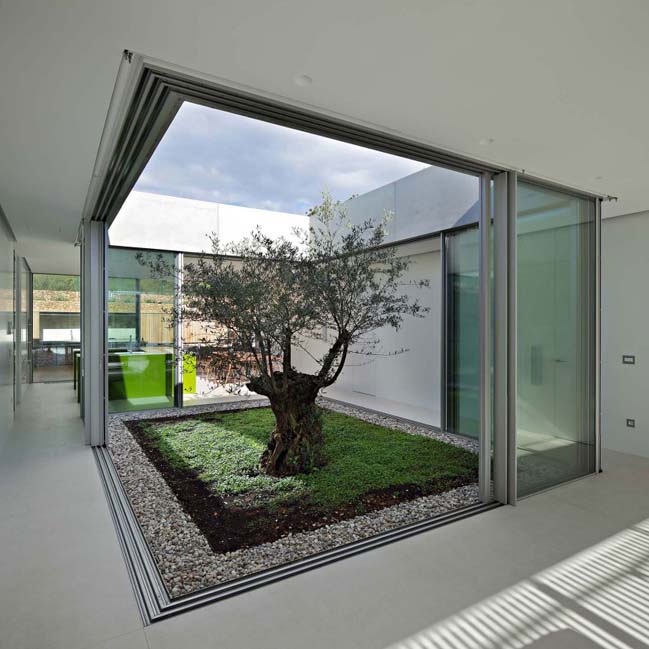
Sustainability is planned through several aspects. The low volume of the house incorporated in the slope, the green roof and building materials are environment-friendly. The house is principally south-oriented, and externally protected from the sun. It is a low-energy consumption, class A house that uses renewable energy sources by means of the geothermal heat pump system and solar collectors, as well as LED lighting technology
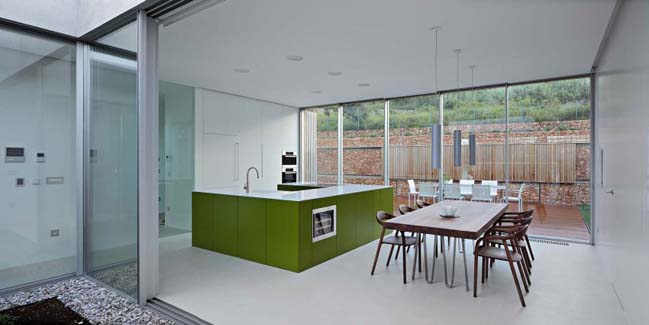
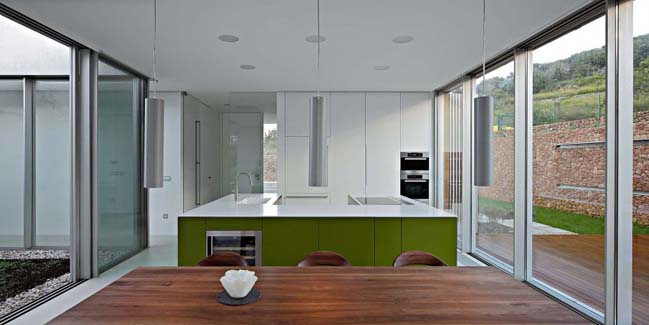
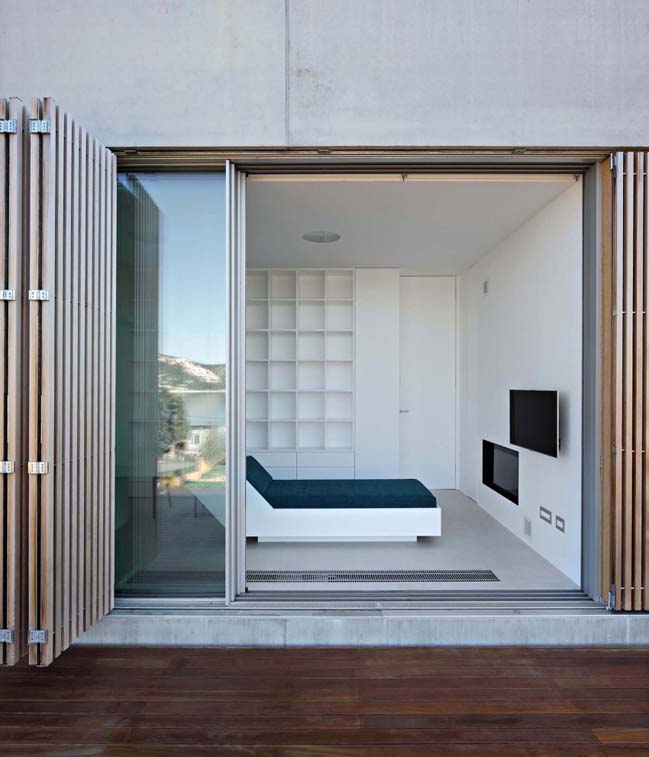
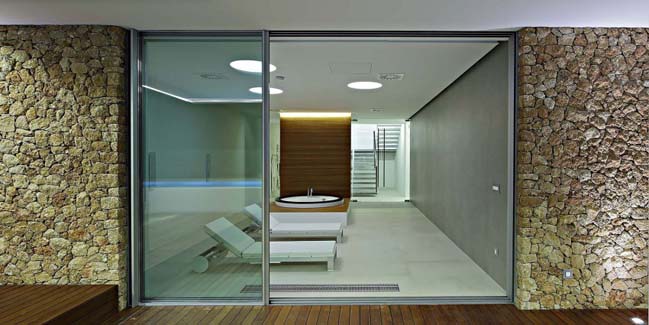
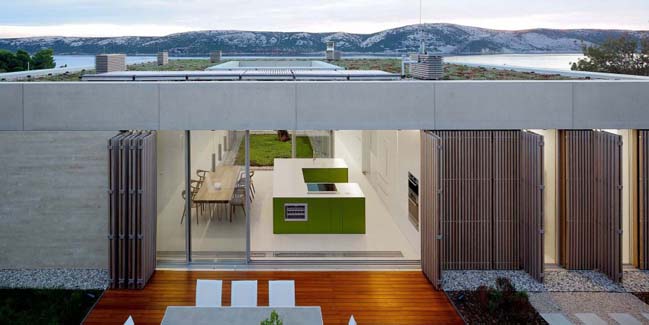
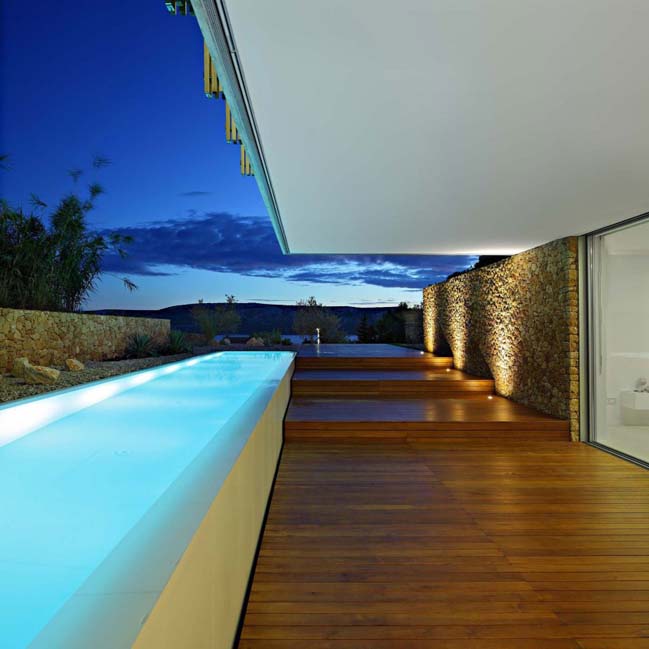
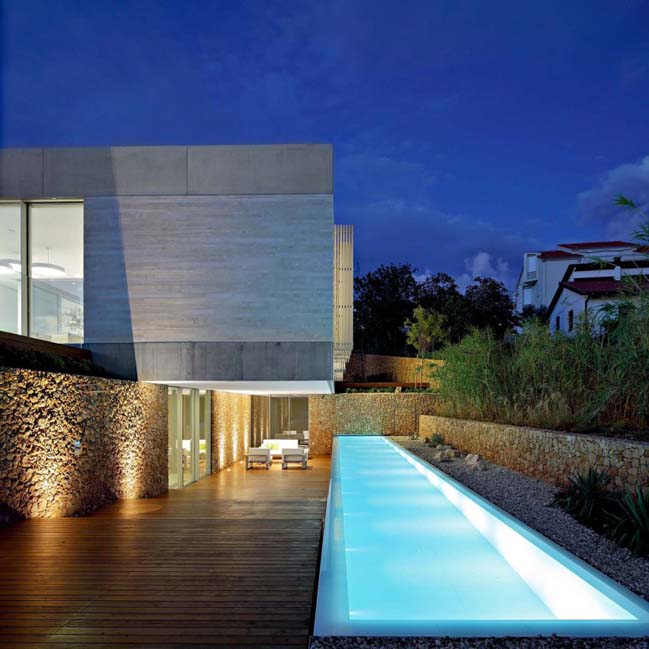
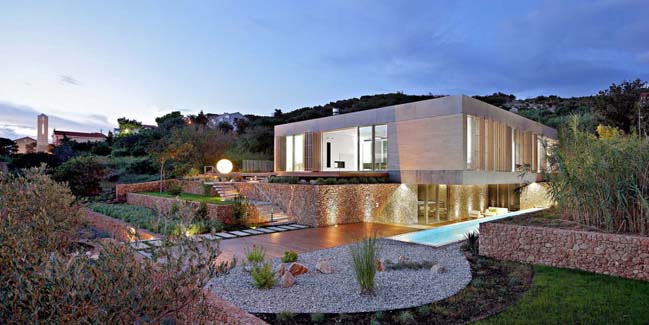
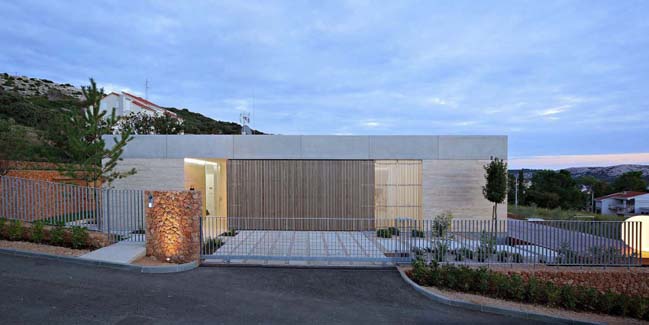
Keyword: luxury villa
Olive House by LOG-URBIS
02 / 14 / 2015 Olive House is a luxury villa located in Pag, Croatia and completed by LOG-URBIS. The concept of the project highlights the southern orientation of the terrain, sea vista
You might also like:
