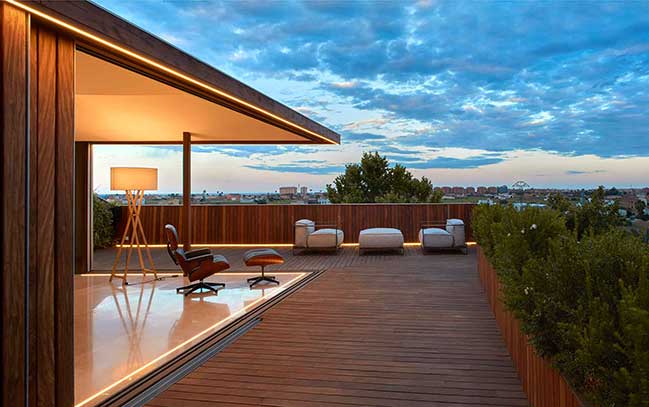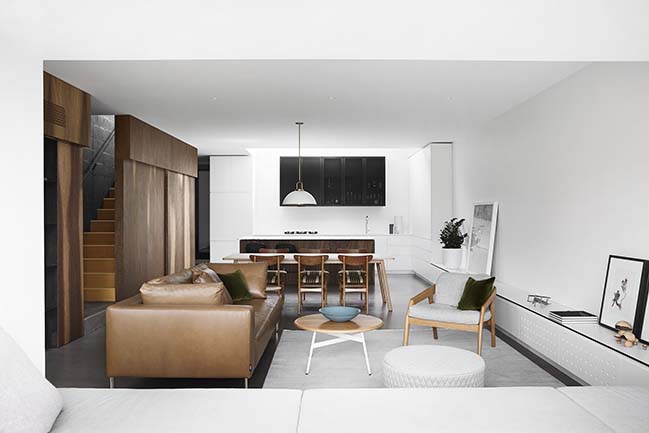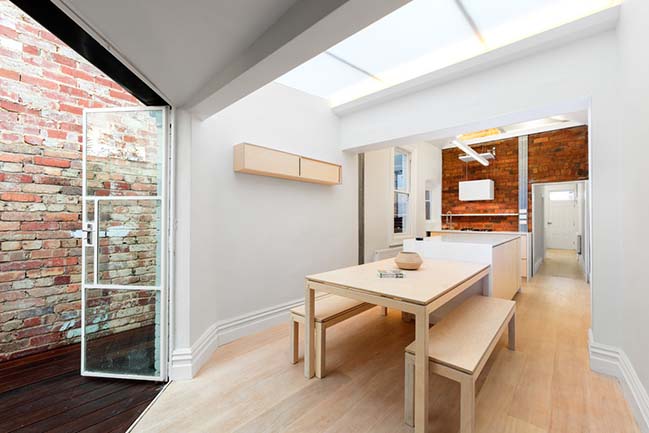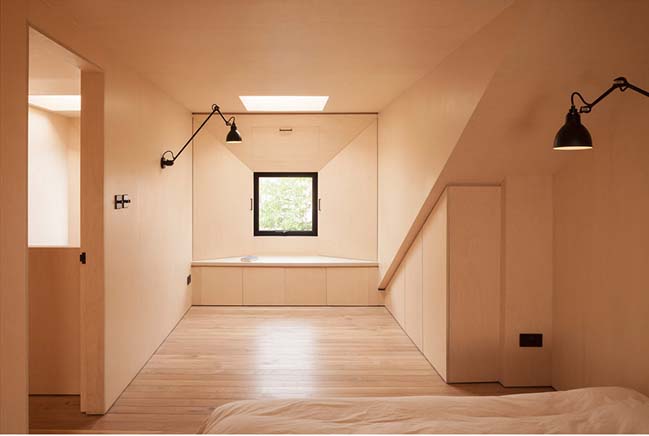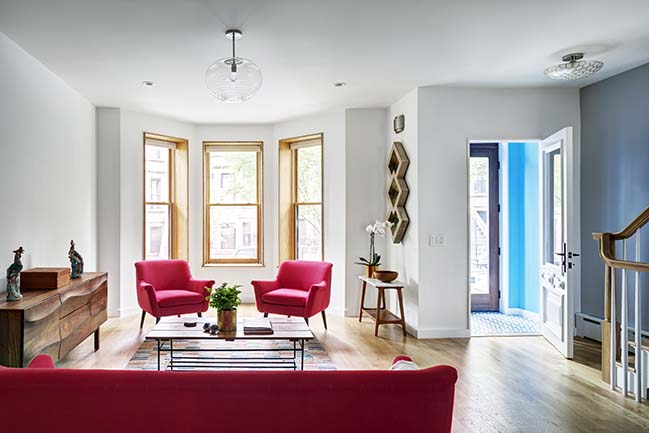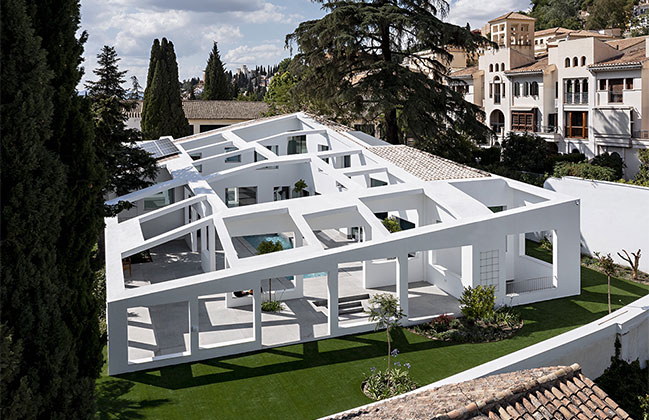02 / 13
2018
Palmas House is a modern brick home located in Texcoco, Estado de Mexico, close to the Historic Centre polygon and next to the main avenue that connects the entire territory. The external conditions and challenges of the site are the acoustics and the congestion of traffic jams. In relation to the temperature conditions, the area has a constant warm climate during the daytime and low temperatures during night.
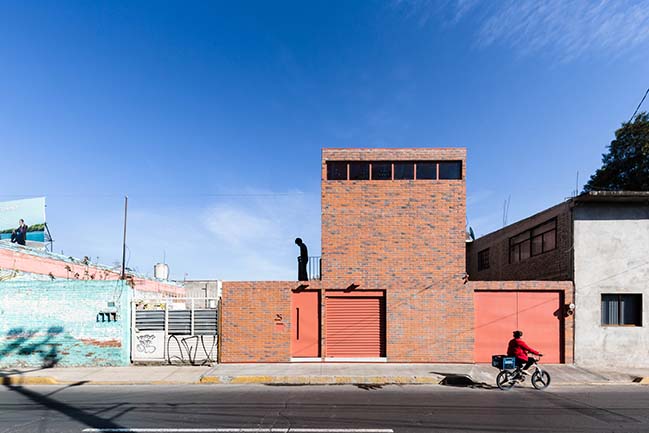
Architect: DOSA Studio
Location: Texcoco, Estado de México
Year: 2018
Architects in Charge: Raúl Medina, Sergio Sousa.
Collaborators: Abraham Servin, Angélica Pasten, Mariana Morales, Daniel Castillo, Carlos Cruz.
Area: 160 m2
Photographs: Onnis Luque
Video: Juan Benavides
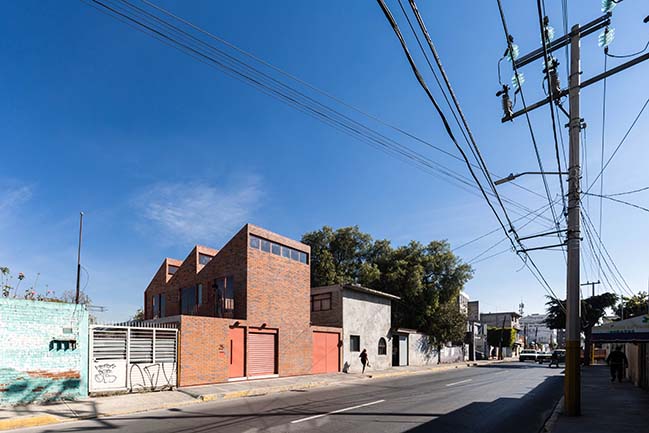
From the architect: In early 2017, the studio was appointed to design a house based on a very low budget and complicated site conditions. The client was a young woman who approached our studio and requested to design a house for her relatives. The entire family lived in that house for more than 40 years. Currently, in Latin America those kinds of buildings do not follow any planning regulation, therefore the existing construction did not have the right conditions of space, lighting, ventilation and privacy.
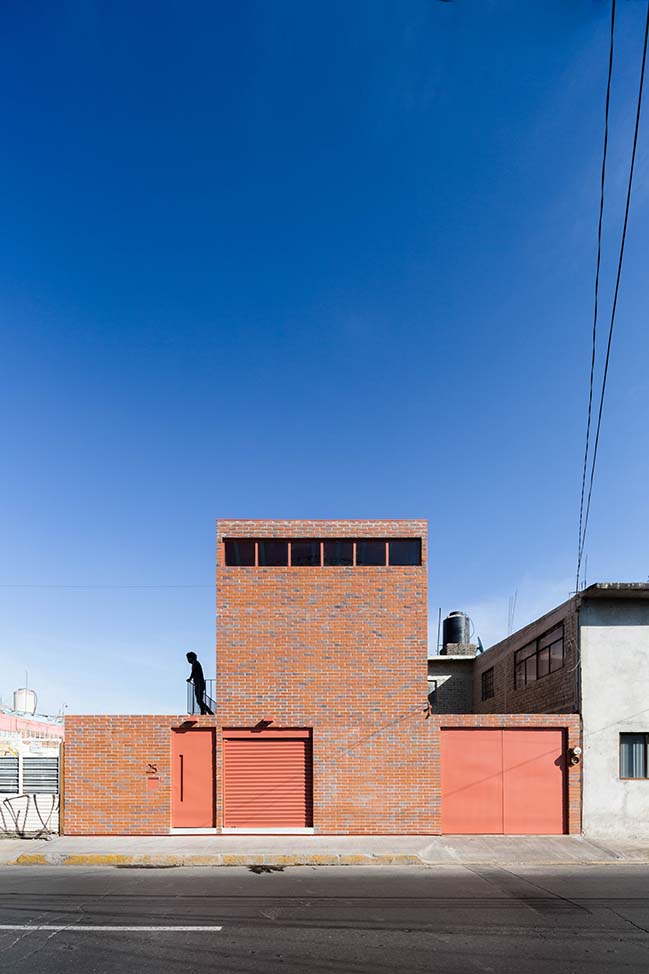
The limitation on the economic resources made the project a very complex exercise. The team never compromised the economic conditions and the primary objective to improve the quality of life of Mrs Elsa and her family. The main strategy was based on the collaboration amongst Dosa Studio and three other companies, interested and committed to the purpose of the project: Novaceramic, Mezcla Brava and Probarro. These companies provided the construction materials in coordination with Dosa studio construction project.
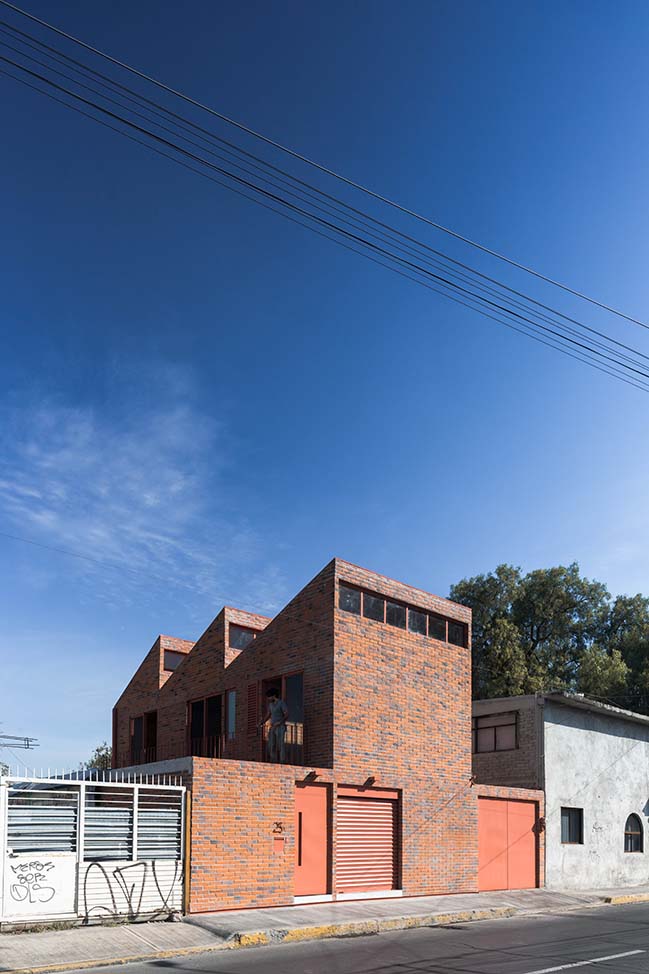
The first step was the recognition of materials, and the red brick met the necessary characteristics for the construction of this project due its materiality and sustainable characteristics. The project was based on brick dimensions in order to modulate the house, and use the exact quantity provided by our sponsors. The strategy of the selection of the material was complemented by the exploration of natural light to emphasize and provide thermal comfort to each of the areas based on the site analysis.
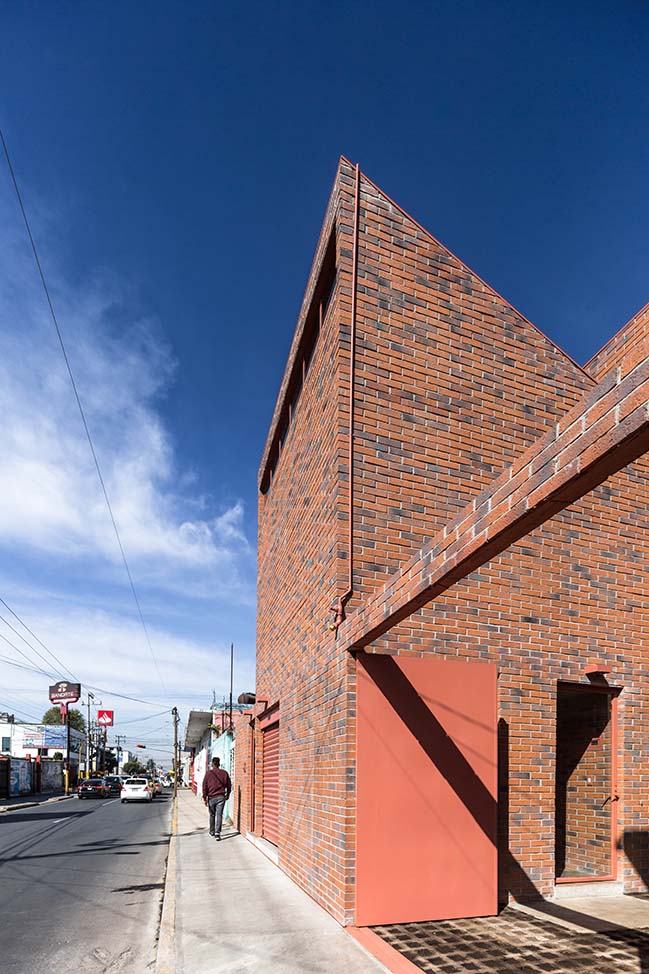
Palmas House explores different layers such as light, urban context, materiality and spatial modules. The exploration of the natural light relies on a simple and an honest solution. The materiality contributes to the urban image of the Texcoco urban centre. The introverted spatial approach closes visually to the outside and resolves most of the irregular conditions of the context.

The position of the main building the solution was based on the existing guidelines in order to contain the architectural program and provide two courtyards that separate it from its neighbours. Each of the courtyards has their own identity and function. The first one allocates a narrow stone garden that connects the main entrance from the street. In addition, it isolates the interior visually and acoustically from the context. Finally, it reflects the harmonious relationship amongst the contrasting colours, textures, lights and shadows, provided by the big openings on the envelope of the house.
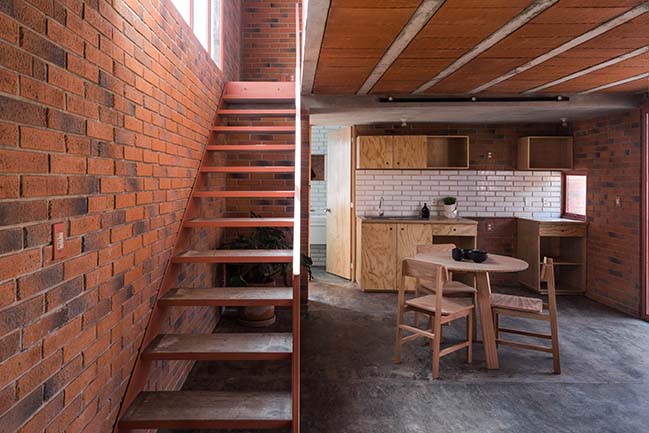
The second courtyard contains the services area. Nevertheless, by keeping the same materiality, the sensations and emotions were preserved. The geometry is discovered on the streetscape views by its jagged roof in the south and north elevation. The geometry and opening on the roof constantly and uniformly illuminates the interior of the volume. The shadows are projected on the walls, traversing them and transforming during the course of the day.
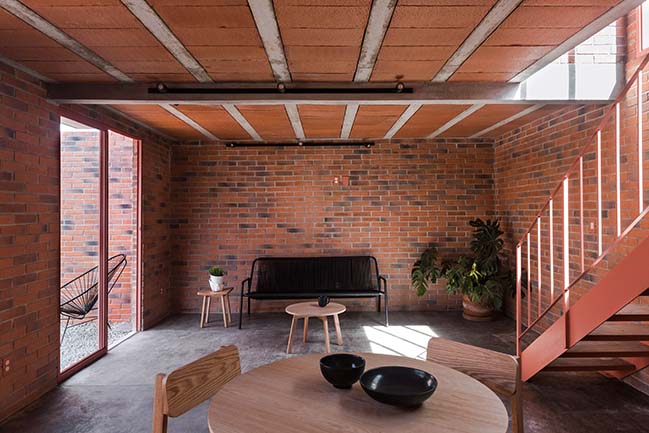
The spatial configuration of the house focuses on the original footprint of the previous house. The main principles of the configuration are the coexistence among users. Therefore the ground floor allocates the public area, composed of a living room, dining room and kitchen in an open plan configuration.
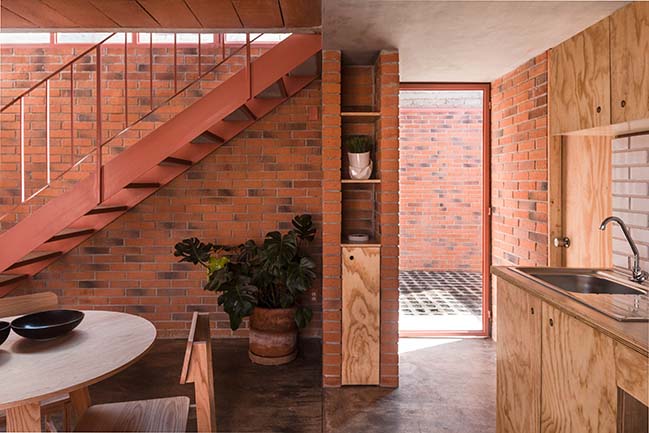
The upper floor contains the private area, which includes three bedrooms that are connected to the interior by a corridor. The relationship to the outside is based on a projective balcony system that visually connects the rooms to the garden. The ground floor´s connectivity is developed with the introduction of commercial premises that contribute to the family economy. Those areas completely separated to the internal functioning of the house.
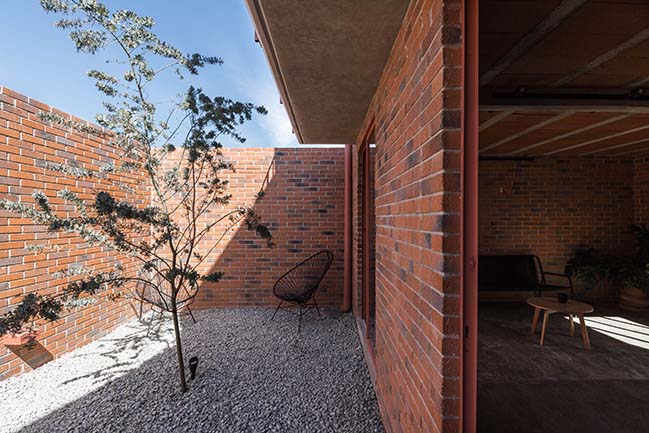
Casa Palmas provides a different meaning to the social and contemporary architecture of the local area. It shows the way architecture can improve life conditions through spatial experiences that must not depend on large budgets. Also, it should be linked to functional, spiritual needs and new ways of living under the idea that architecture is for everyone.
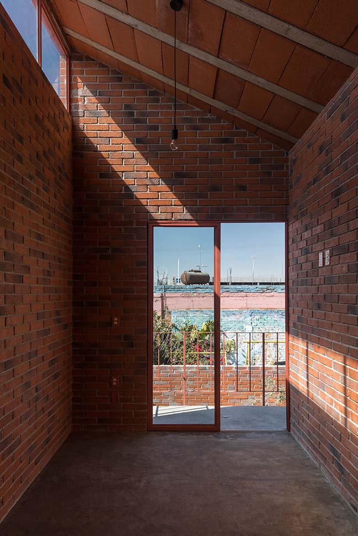
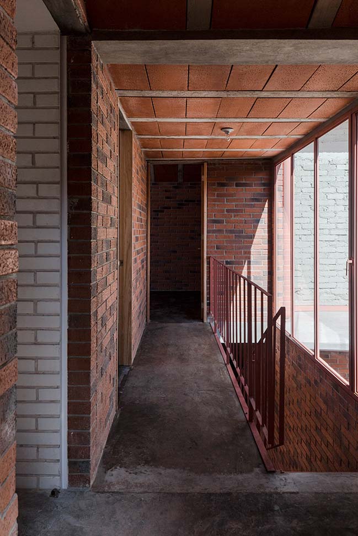

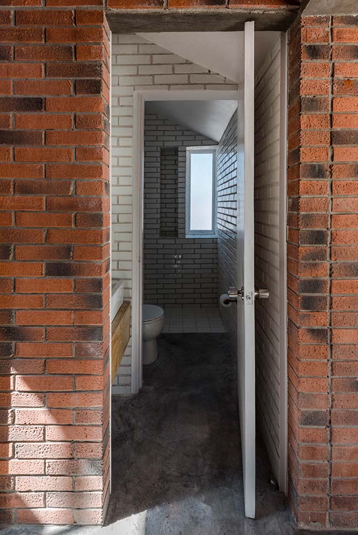
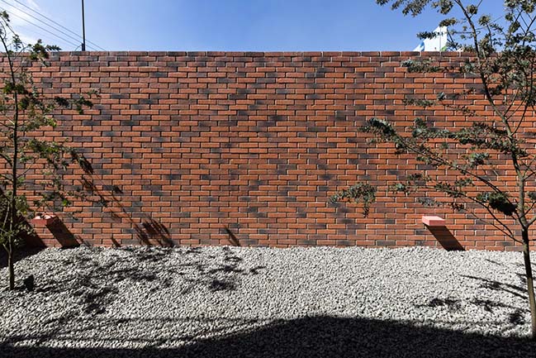
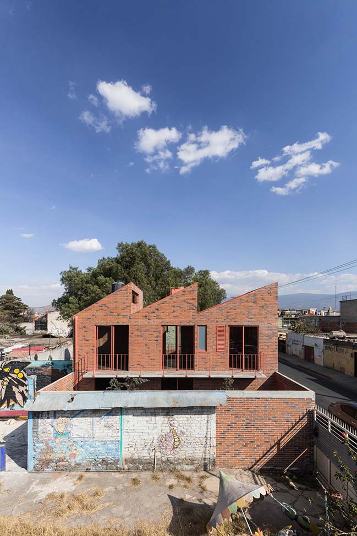
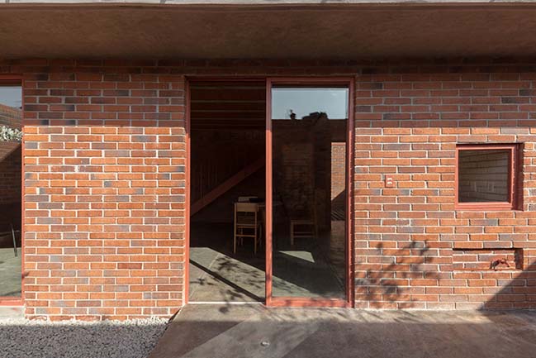
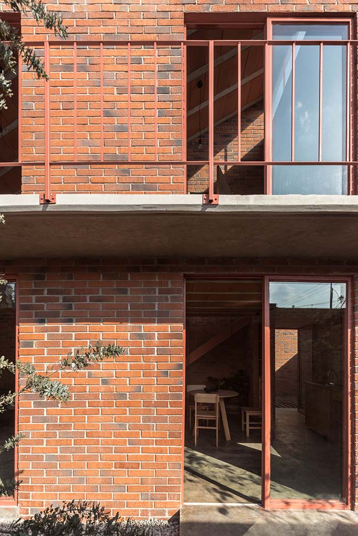
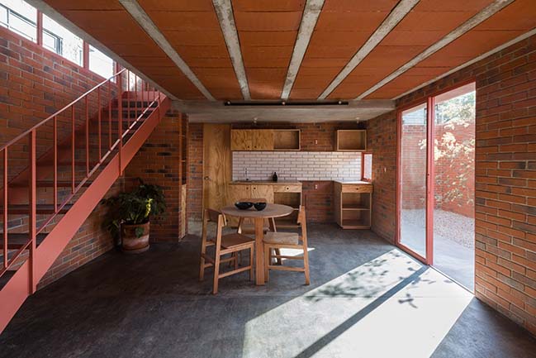
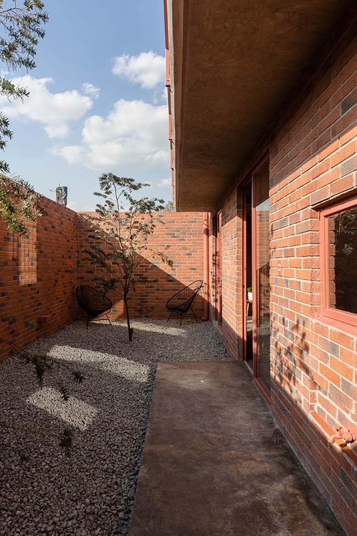
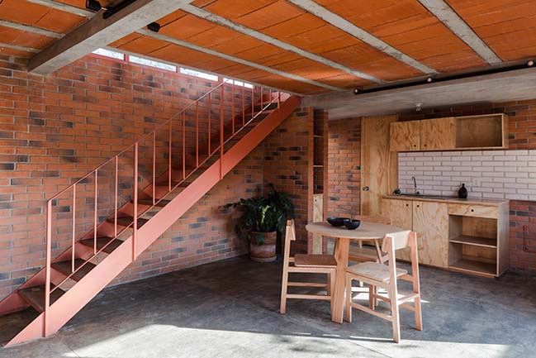


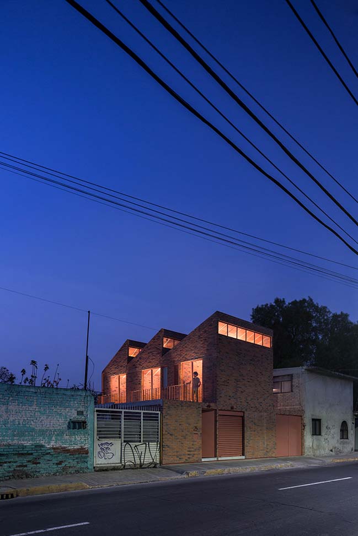
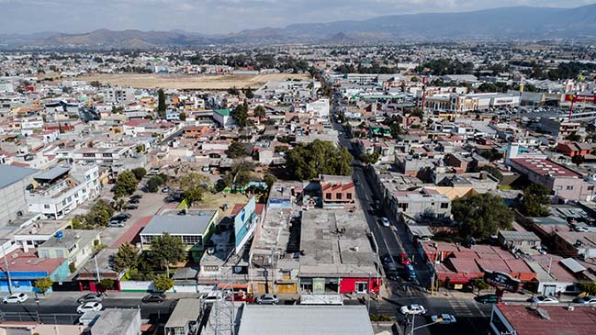
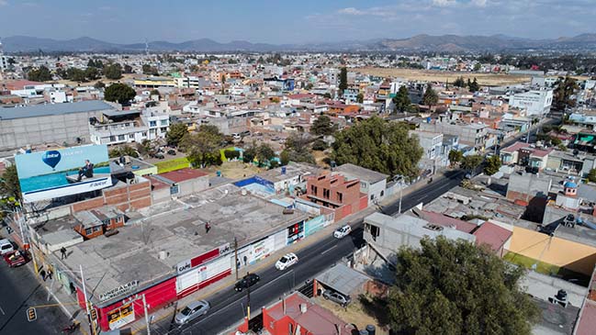
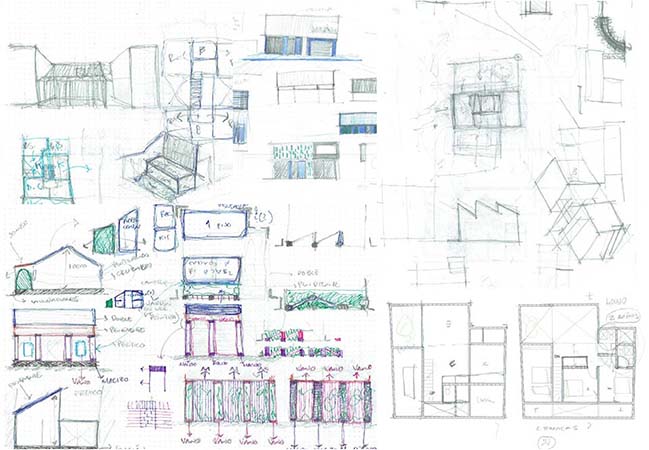
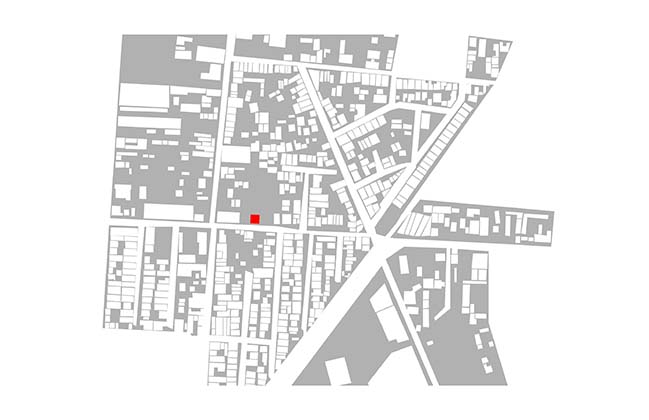
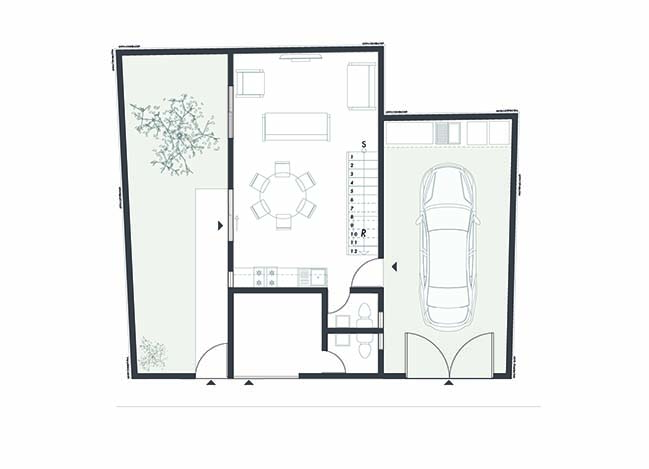
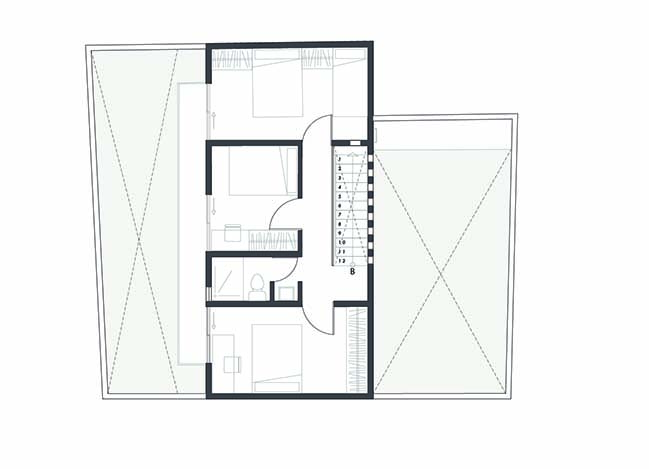
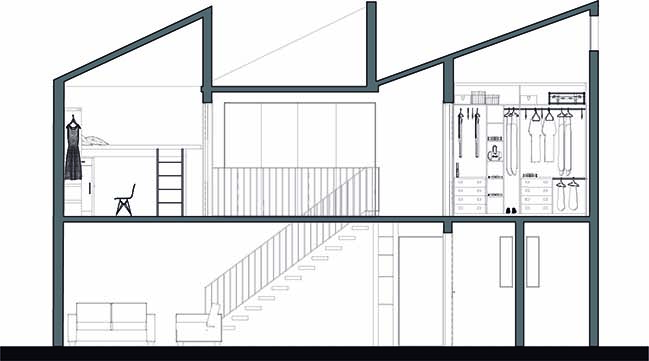
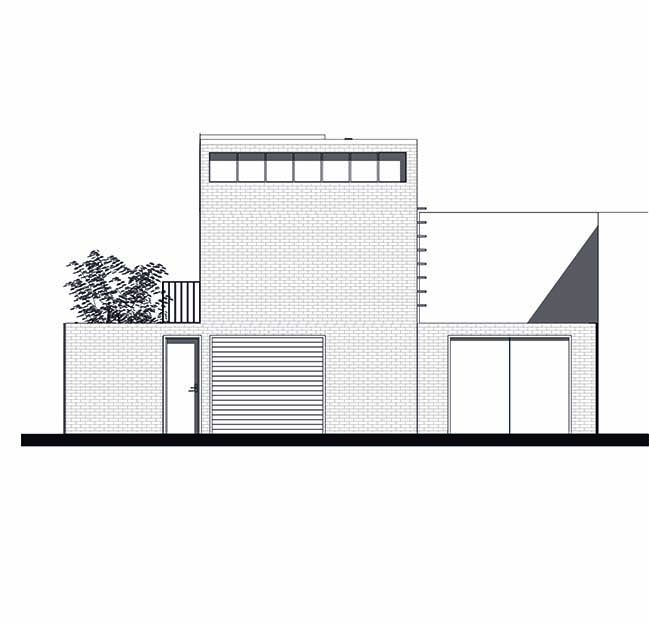
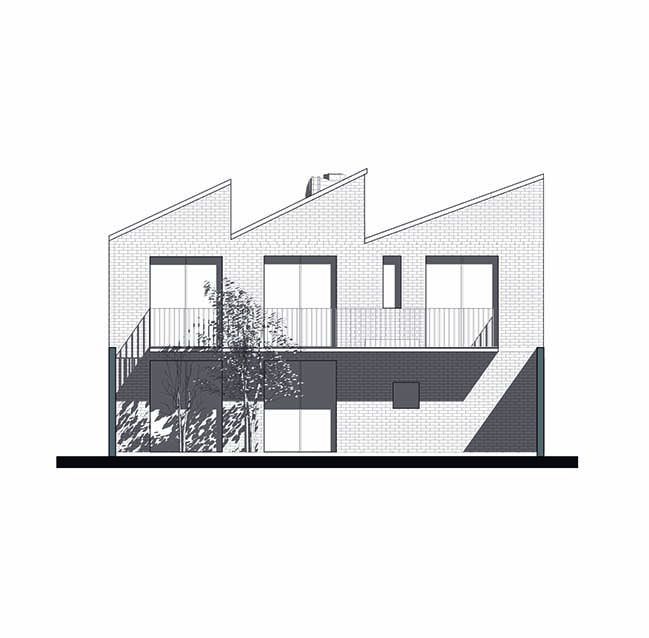
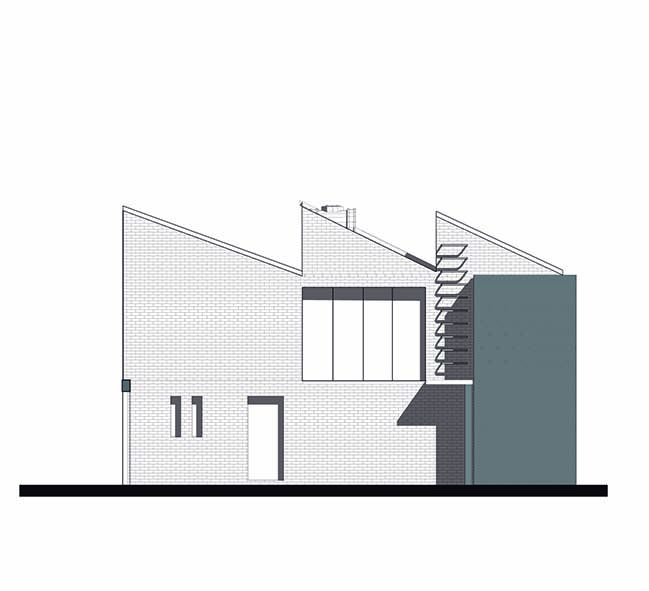
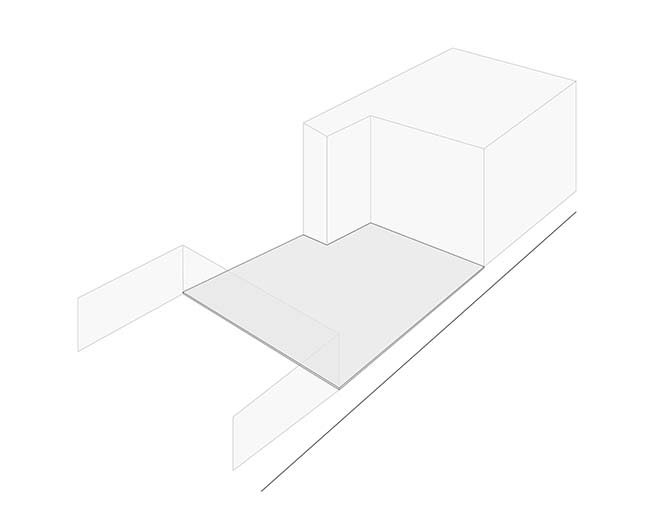
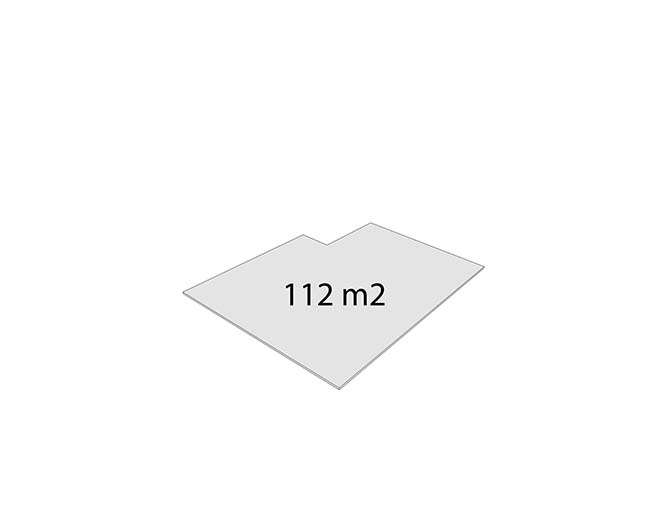
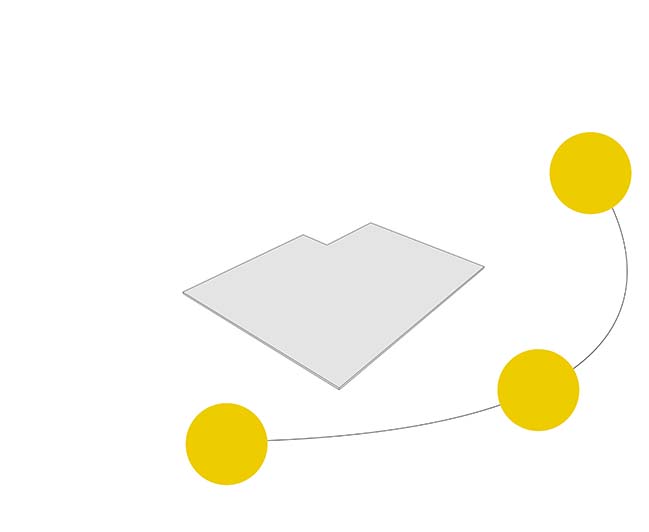
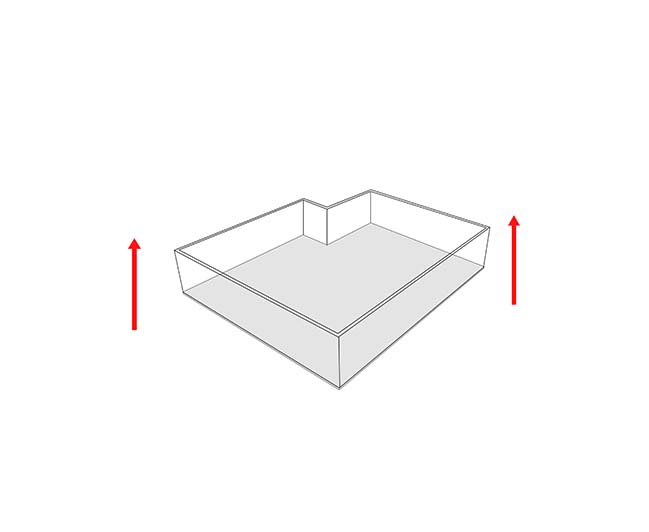
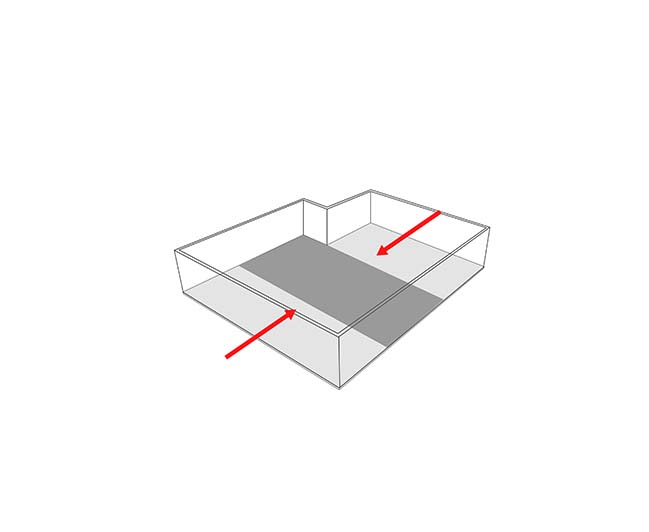
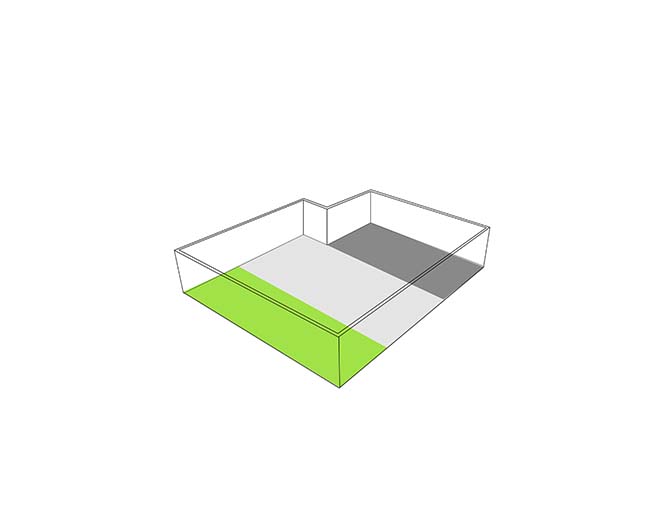
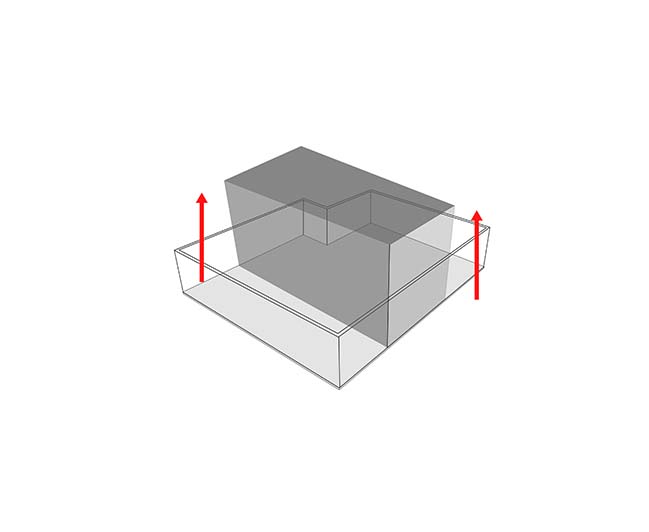
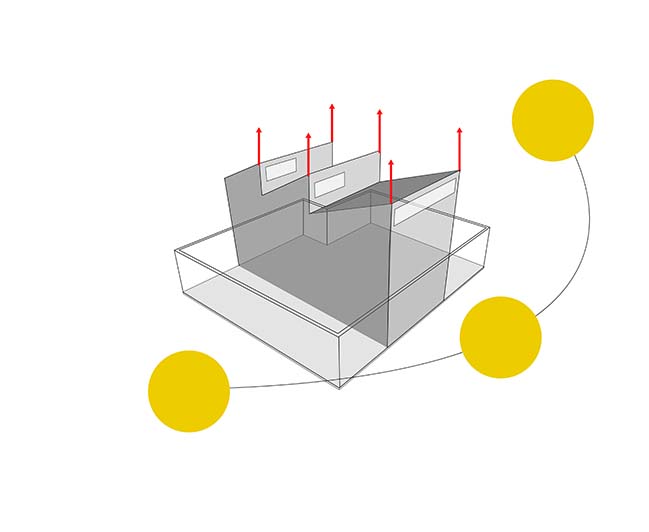
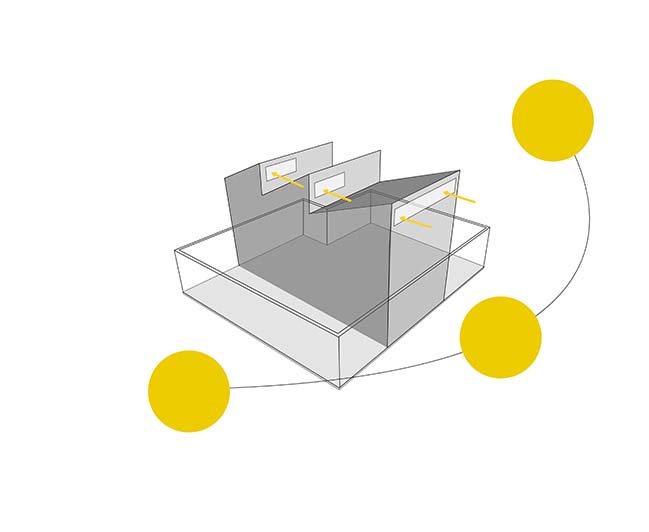
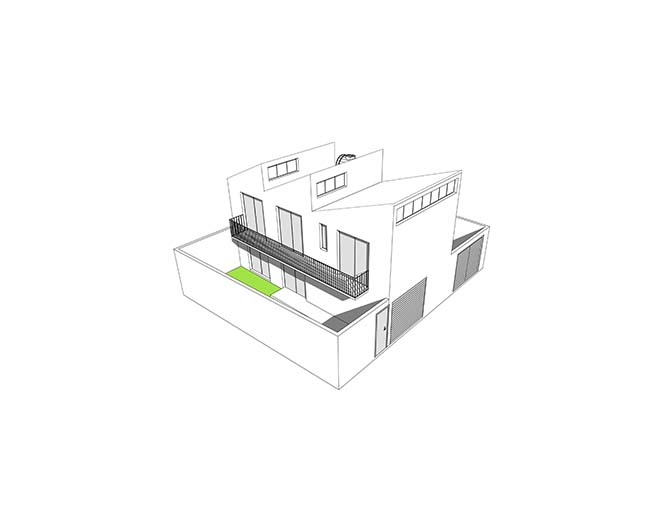
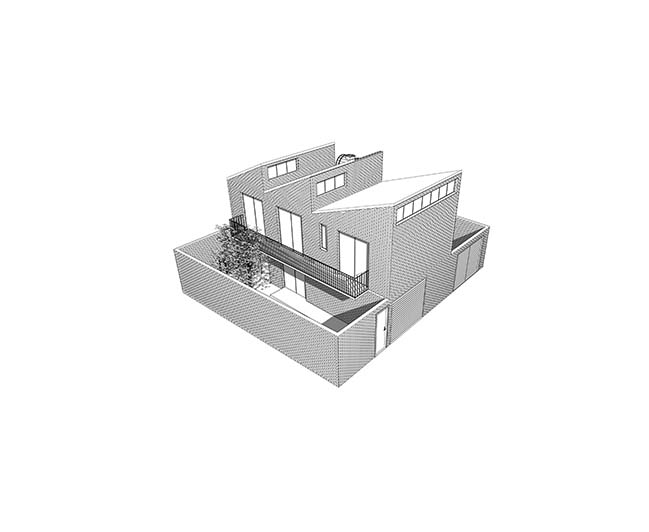
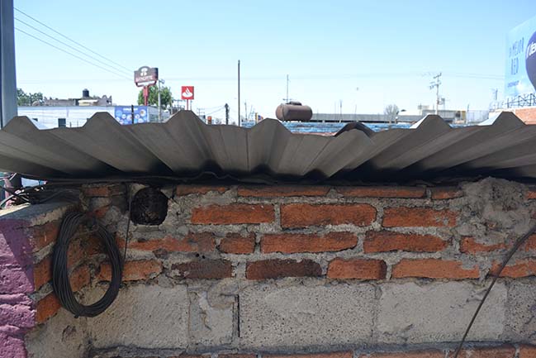
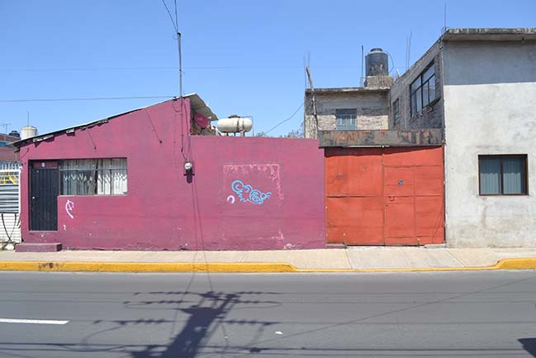
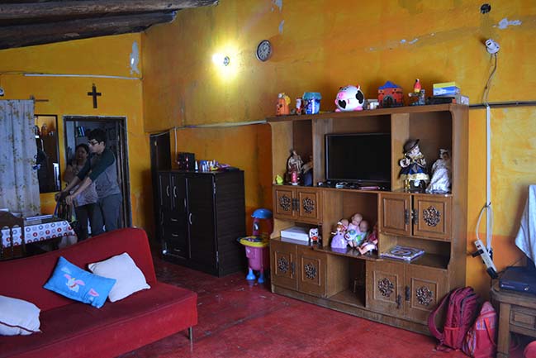
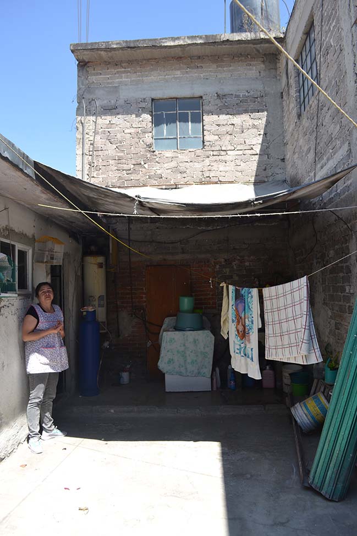
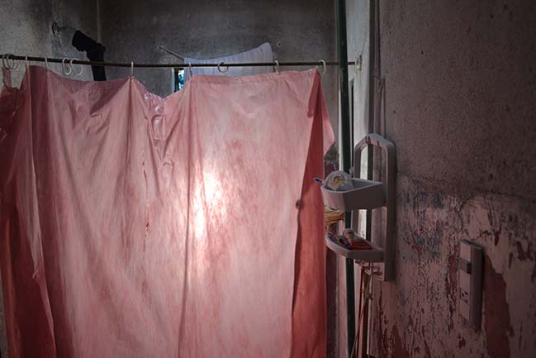
> Brickwall House by YCL
> Brick Garden with Brick House by Jan Proksa
Palmas House by DOSA Studio
02 / 13 / 2018 Palmas House is a modern brick home located in Texcoco, Estado de Mexico, close to the Historic Centre polygon and next to the main avenue...
You might also like:
Recommended post: Realejo House by Rubens Cortés Arquitectos

