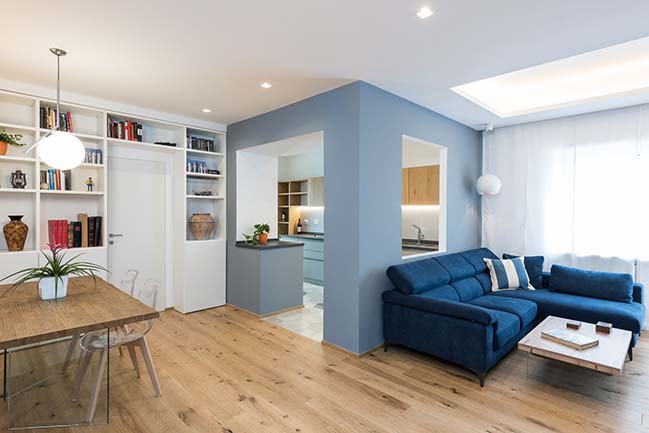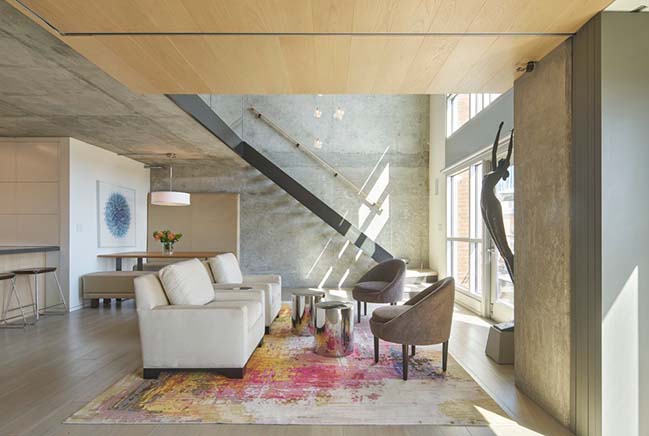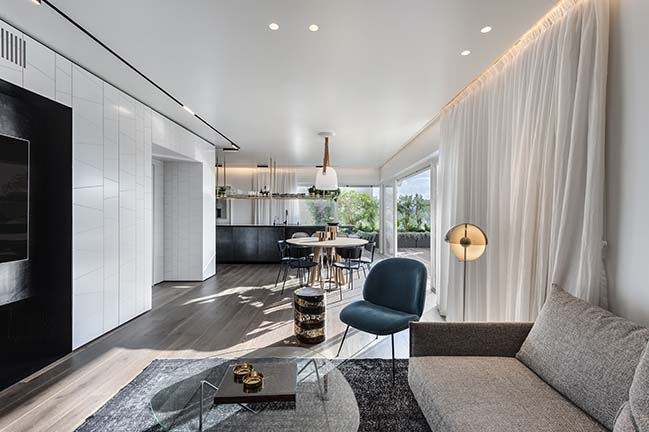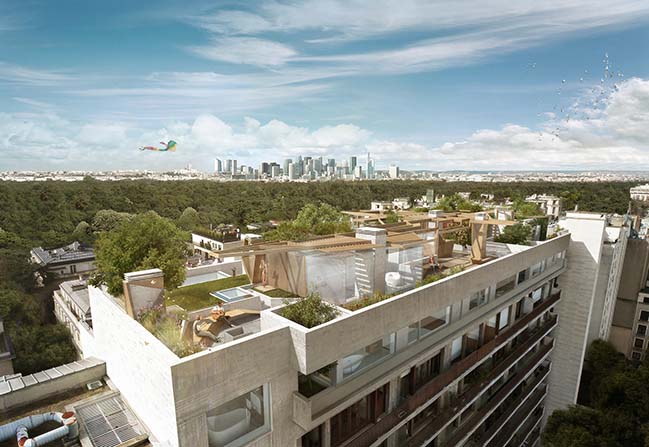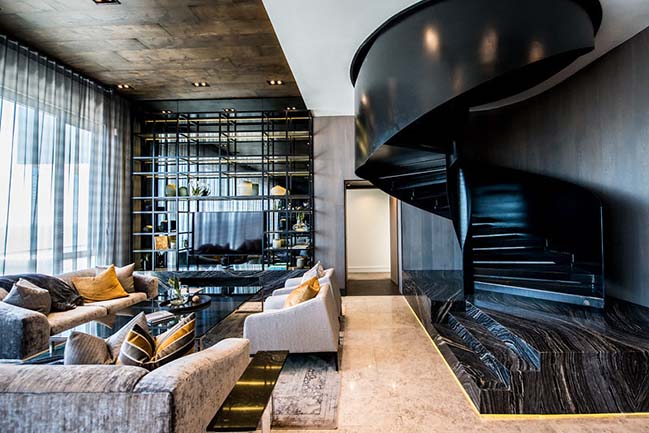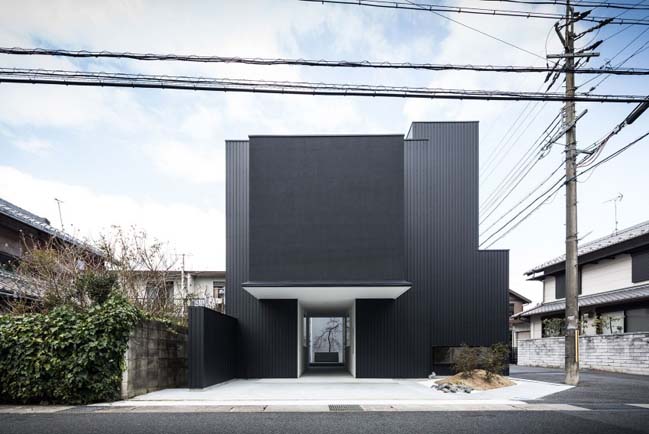08 / 28
2018
The clients requested a full renovation of this 6th floor penthouse in the heart of the Pearl District.
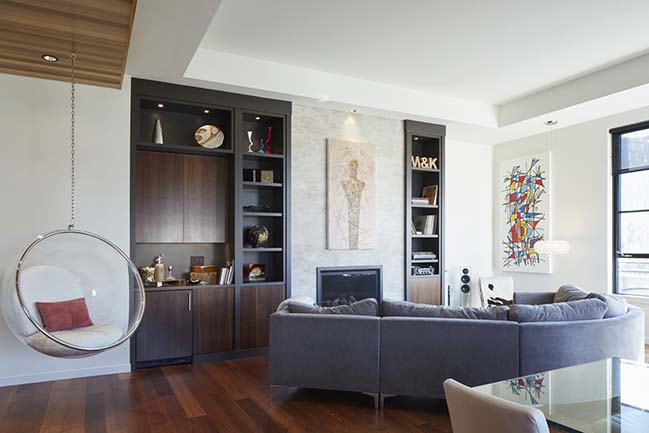
Architect: Giulietti / Schouten Architects
Location: Portland, USA
Year: 2017
Project size: 1,700 ft2
Photography: Sally Painter
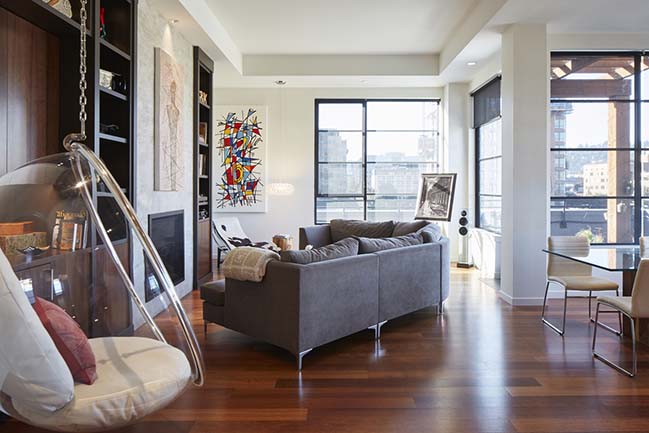
From the architect: Although it had expansive city views, south facing window walls and tall ceilings, the kitchen was isolated from the main living areas and the entry was small and uninviting. Along with reorganizing the Entry and opening the Kitchen to Living, other changes were the complete renovation of the Master Bedroom/Bath, Office and Guest Bedroom. Natural cedar wood accent ceilings were added at the Kitchen and Entry/Hall to add warmth as well as add definition at key spaces within the open plan.
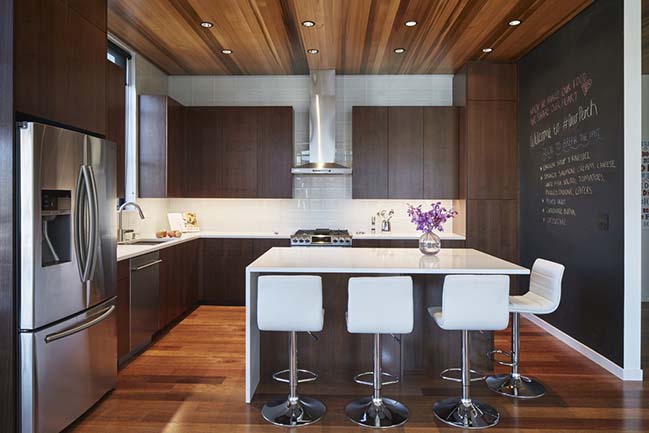
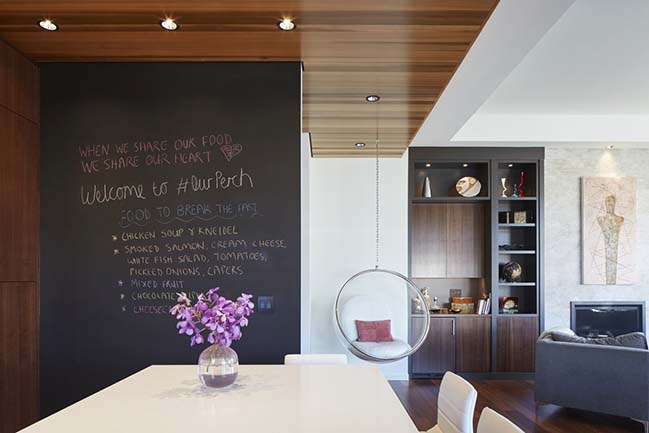
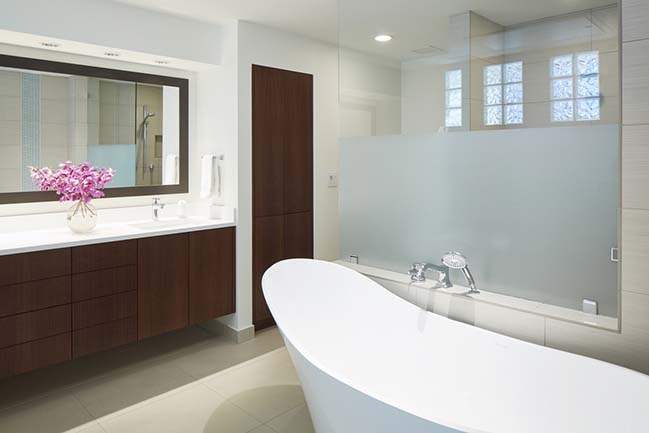
> You may also like: The Fairmont Penthouse in Cape Town by Inhouse
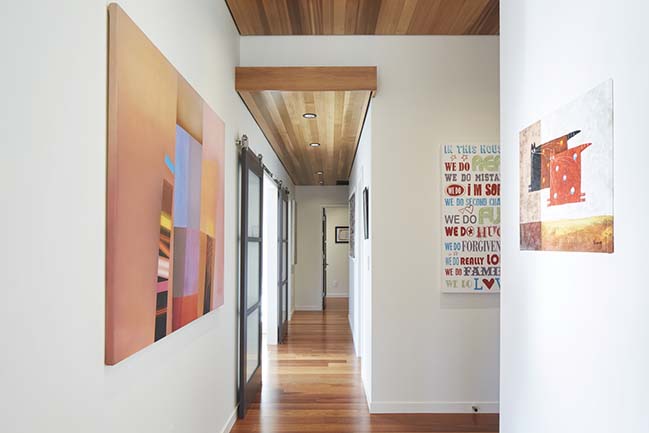
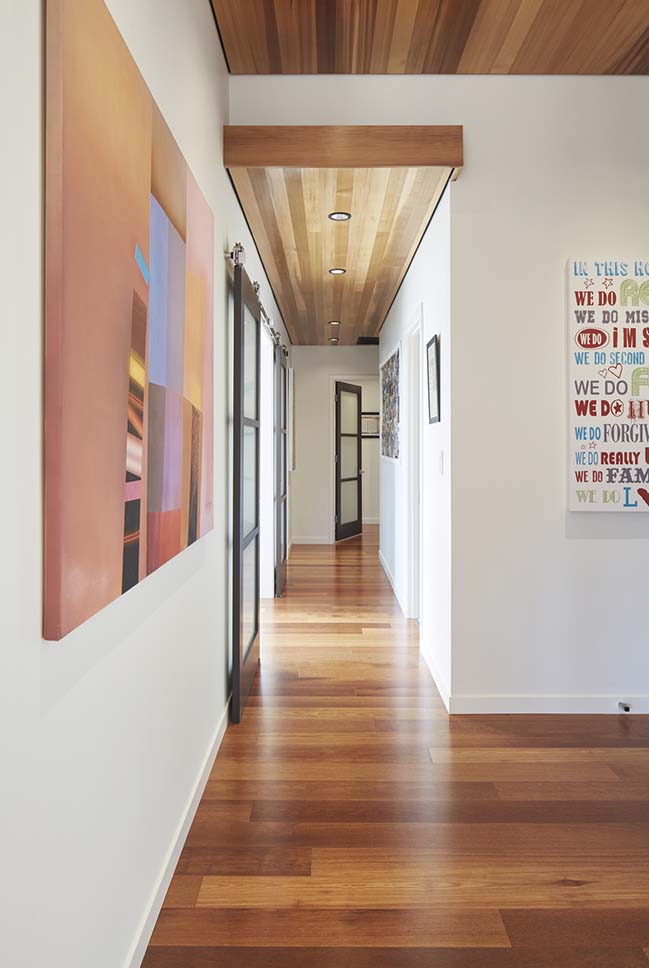
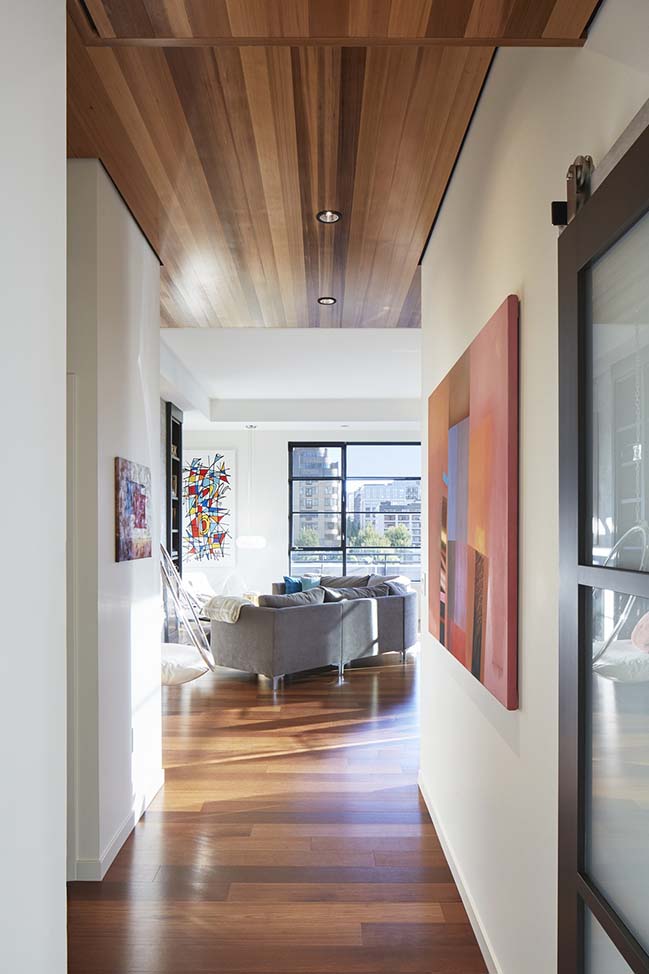
Pearl Penthouse in Portland by Giulietti / Schouten Architects
08 / 28 / 2018 The clients requested a full renovation of this 6th floor penthouse in the heart of the Pearl District
You might also like:
Recommended post: Black modern townhouse by Kouichi Kimura Architects
