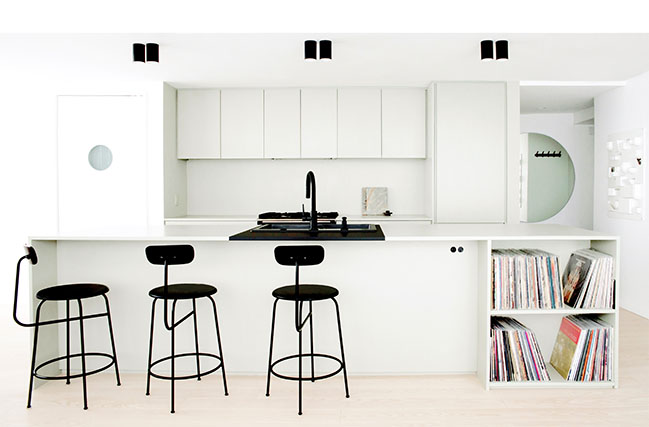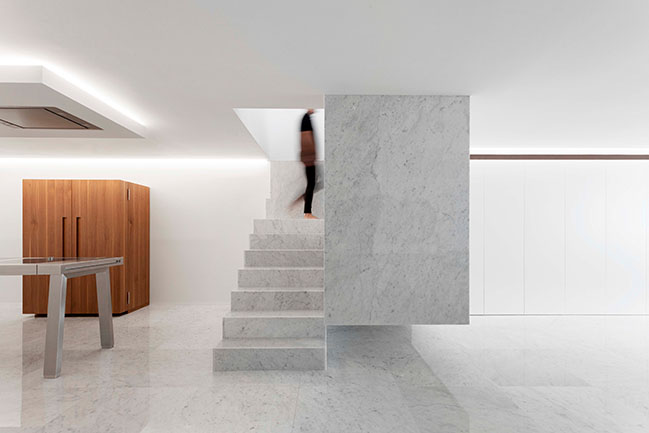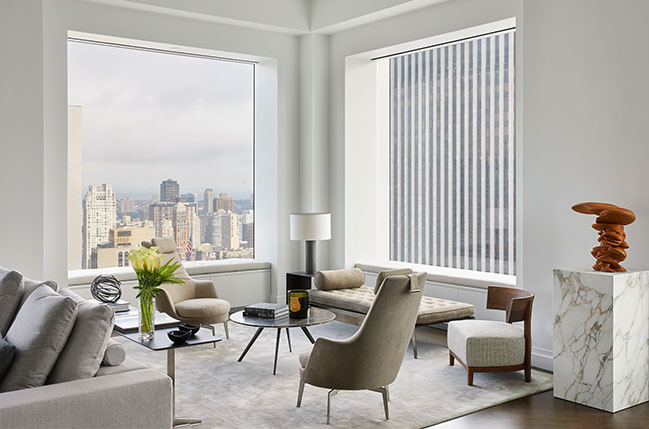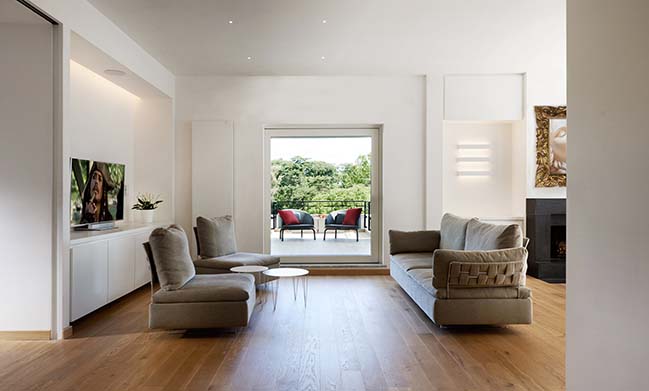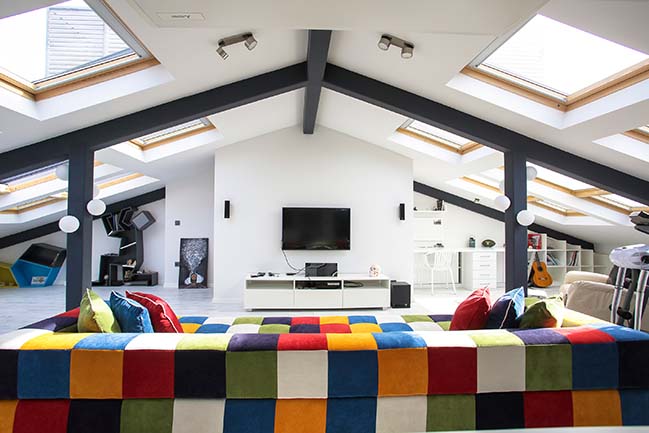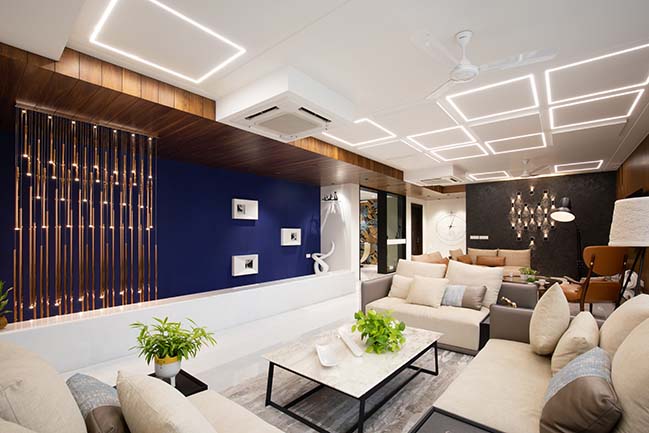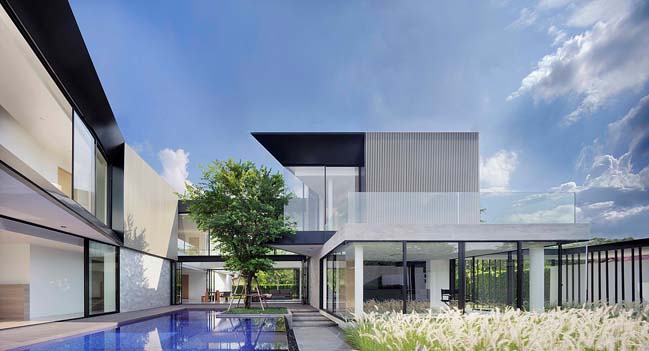03 / 05
2021
Pier Penthouse is a renovation project of a two-level penthouse apartment on Port Melbourne’s shoreline...
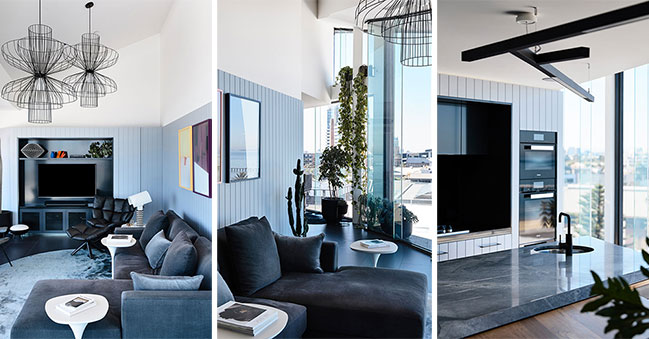
From the architects: Molecule’s brief from our clients was to create a unique and functional home that celebrated its maritime outlook and elegantly accommodated the functional requirements of everyday life as wells as catering for moments of decadence and entertainment.
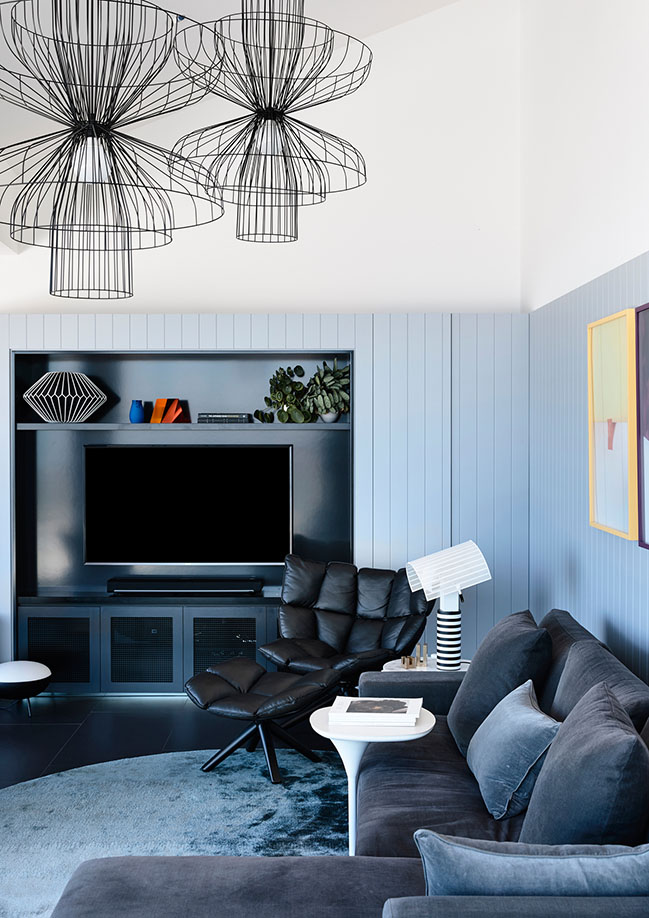
The important initial design response was the insertion of a rational planning approach to clarify the relationship between the functional spaces and the curvilinear building façade. We worked to organise circulation paths and create view axes which would recompose the interior as an unfolding series of immersive spaces.
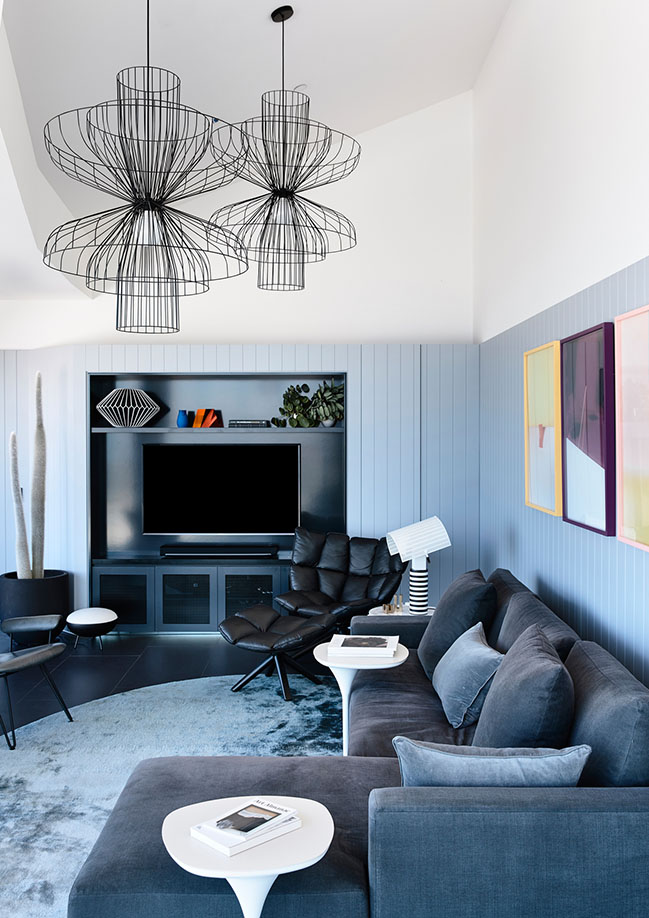
A focus on lifestyle ergonomics drove the programmatic brief: the rhomboidal joinery island in chiselled slices of timber and granite acts as a fulcrum between the kitchen and bar nearby – a nod to the marriage of food and beverage – while a new scullery is tucked out of view, allowing visible kitchen surfaces to remain pristine and presentable.
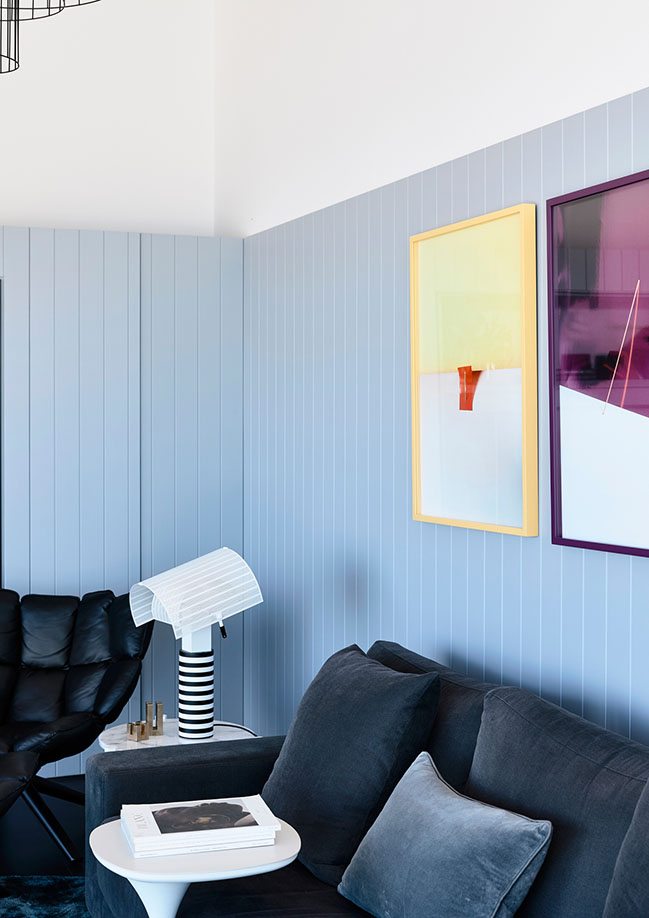
Composing a fresh suite of finishes enabled a transformation of the existing bright white palette into a new distinctive and urbane backdrop. Our palette of matte, moody textures (including chalky grey walls and inky charcoal floors) anchor the interior against the wash of southern light through the full height glazed façade.
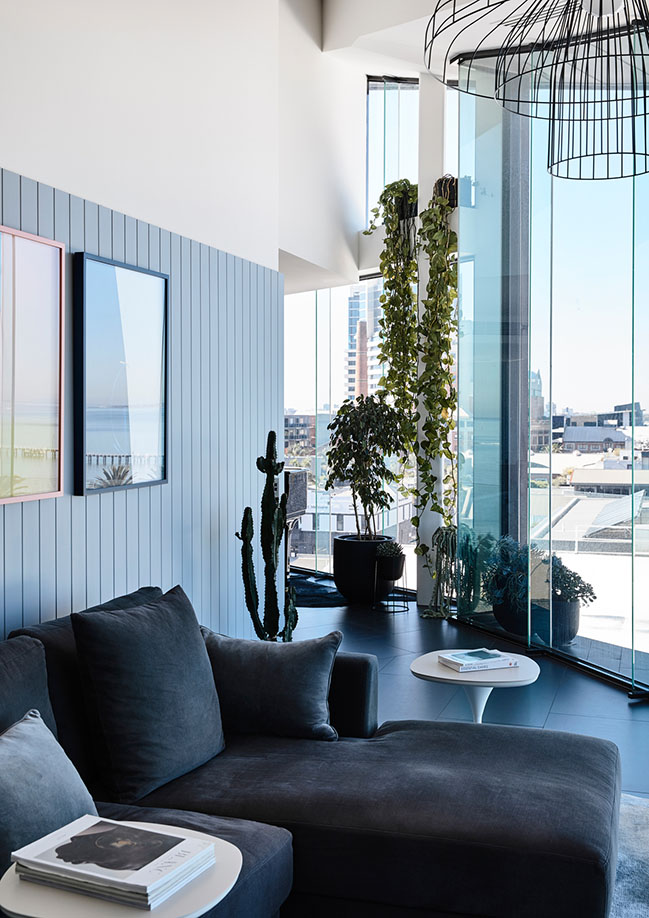
On the entry level, a wall-height ‘ribbon’ of textured grey boards traces the perimeter of the living spaces, providing visual weight while establishing a strong horizontal datum that resolves the existing stepped ceiling profile. Leading upstairs to the two bedroom suites is a dramatic charcoal painted stair void topped with a commissioned pink and red neon artwork, ‘Corrected Horizon’ by Sydney-based artist Brendan Van Hek. Colour and detail in art and an abundance of indoor plants punctuate the strictly monochrome fitout and fabric palette.
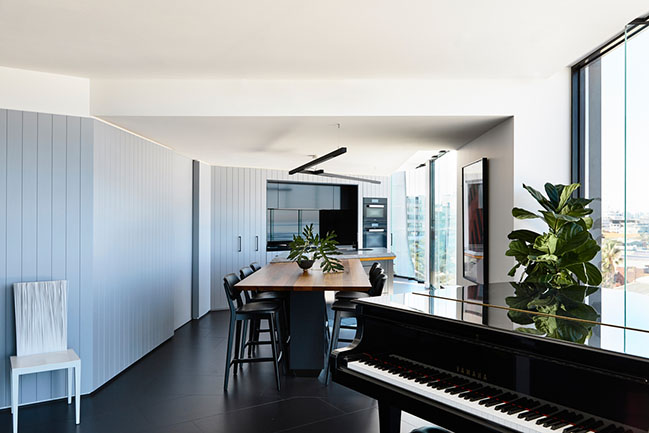
Working to optimise the transformative effect of design changes while minimising cost, our focus became the reuse of existing building fabric: tiles were laid over existing flooring, mechanical services were reused, plumbing points were maintained, and existing ceilings retained.
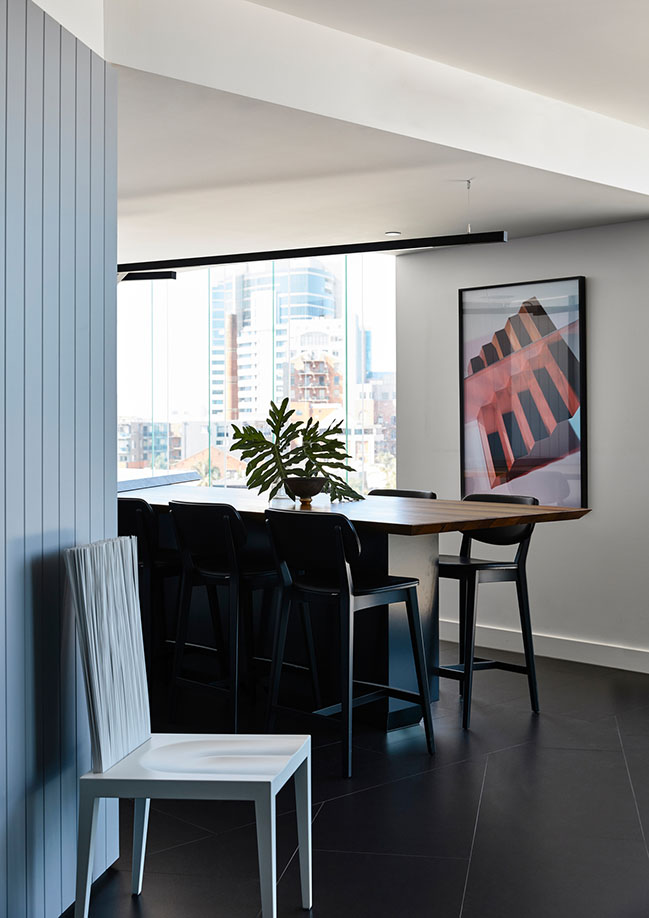
A focus on key spatial moves and the new, immersive palette allowed for a wholesale transformation of the penthouse’s atmosphere, an increased sense of space and an environment befitting the clients’ global sensibility.
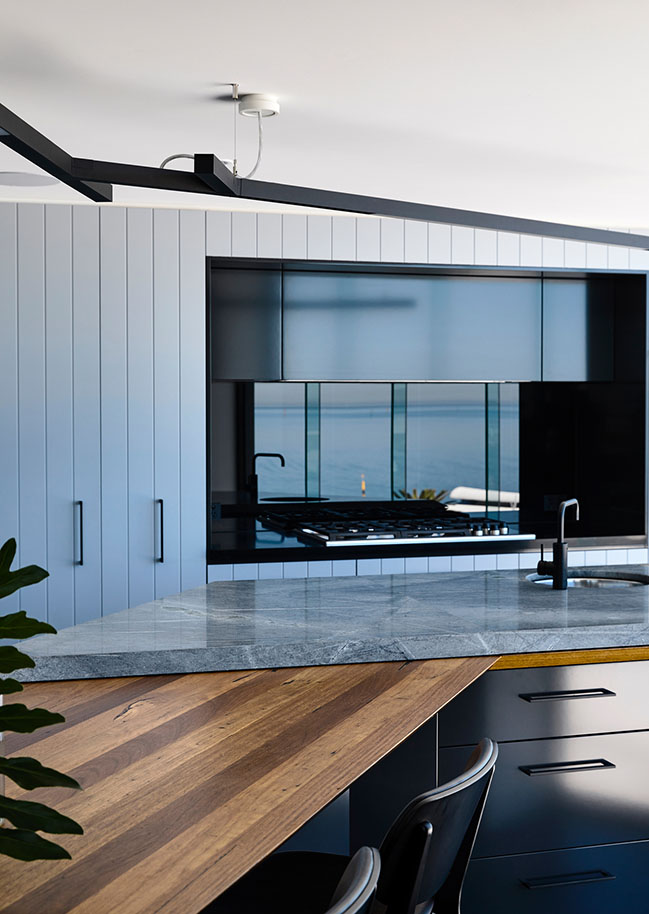
Architect: Molecule Studio
Location: Melbourne, Australia
Year: 2019
Project size: 190 sqm
Builder: ProvanBuilt
Photos: Derek Swalwell
YOU MAY ALSO LIKE: Triangle House in Toorak by Molecule Studio
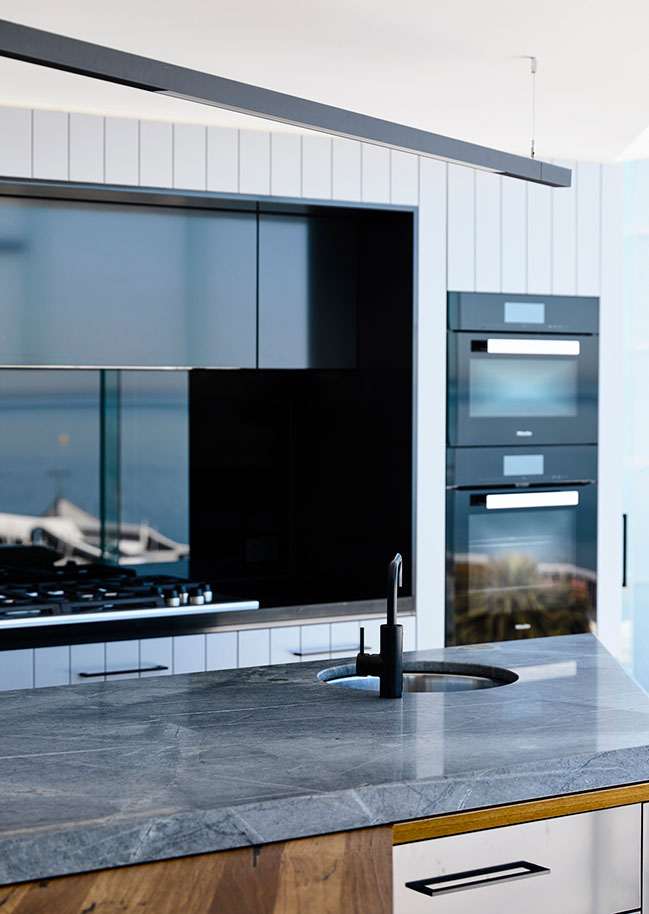
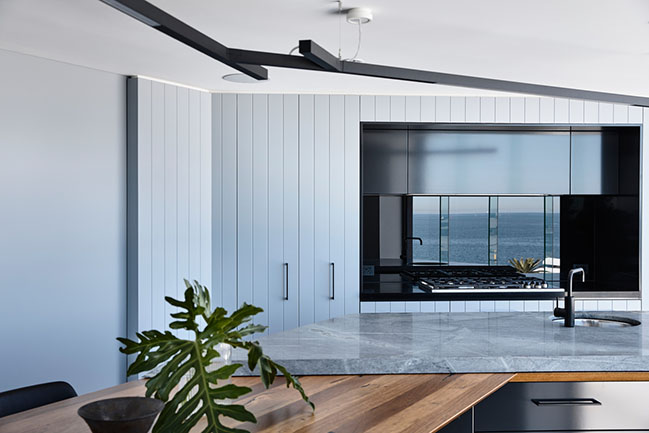
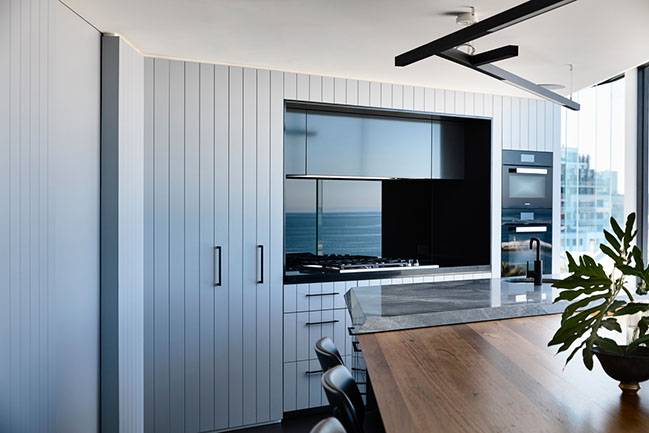
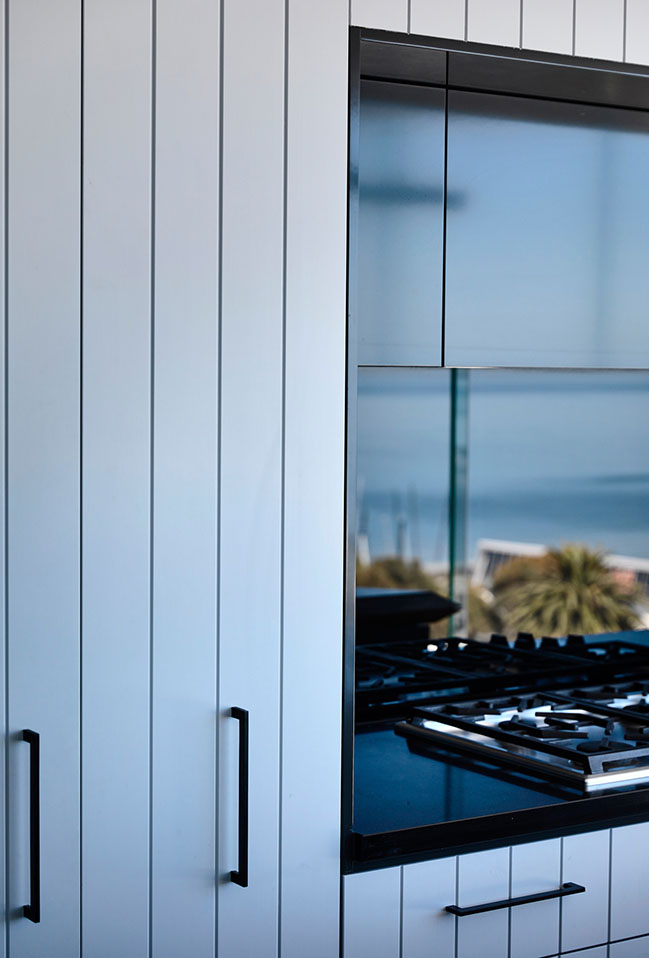
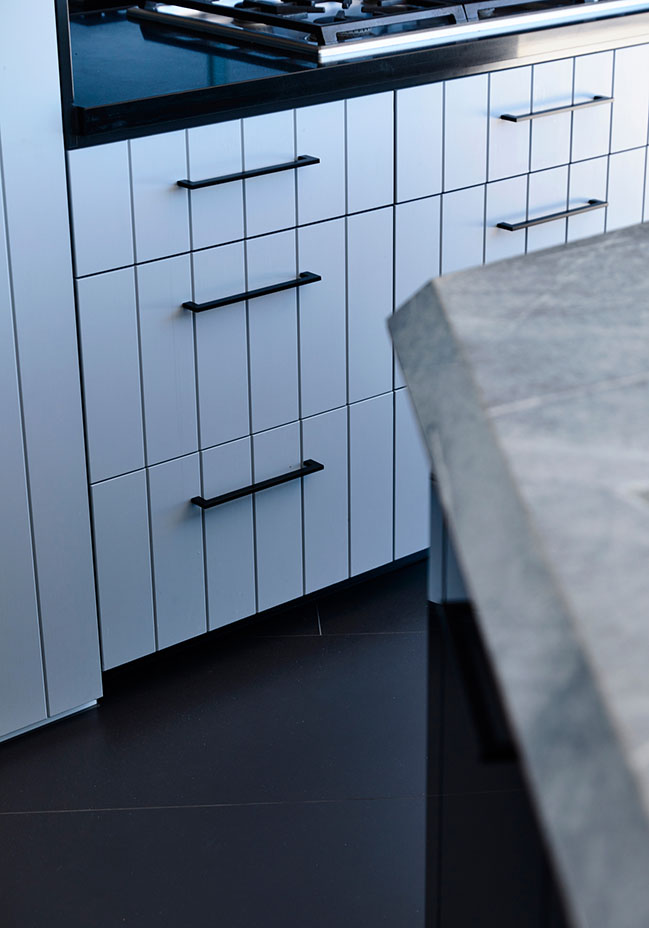
YOU MAY ALSO LIKE: Pearl Penthouse in Portland by Giulietti / Schouten Architects
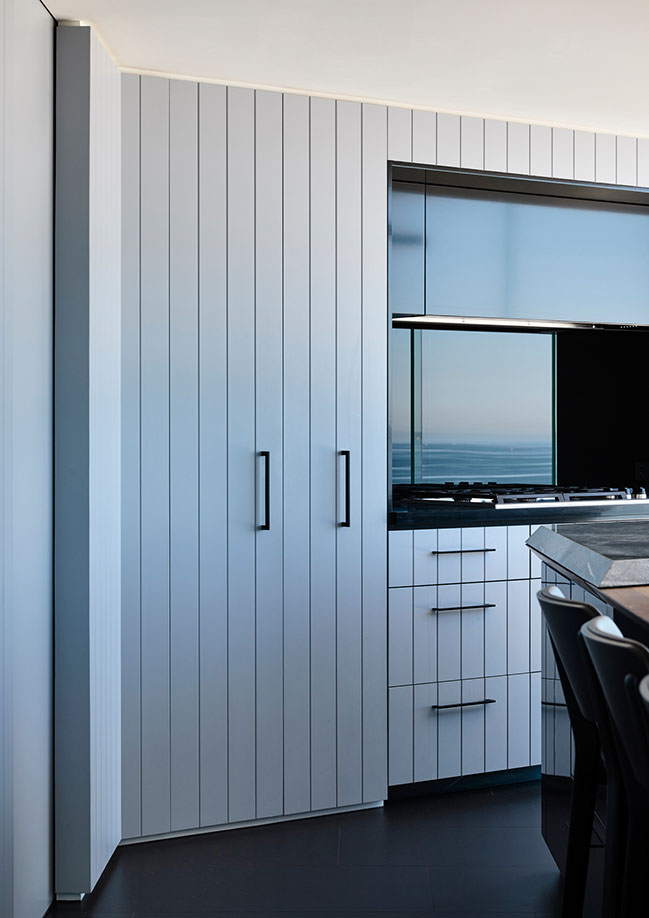
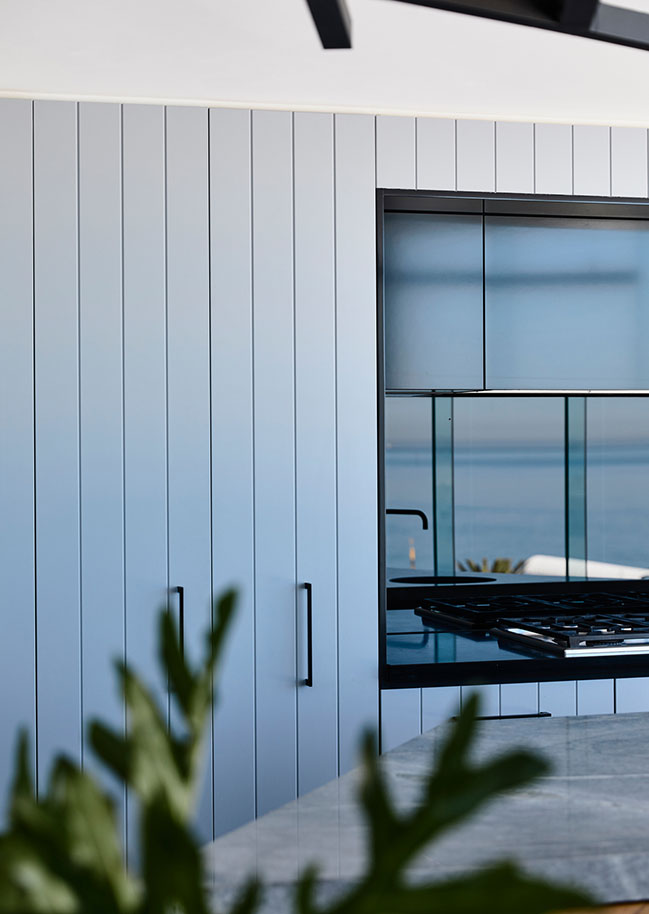

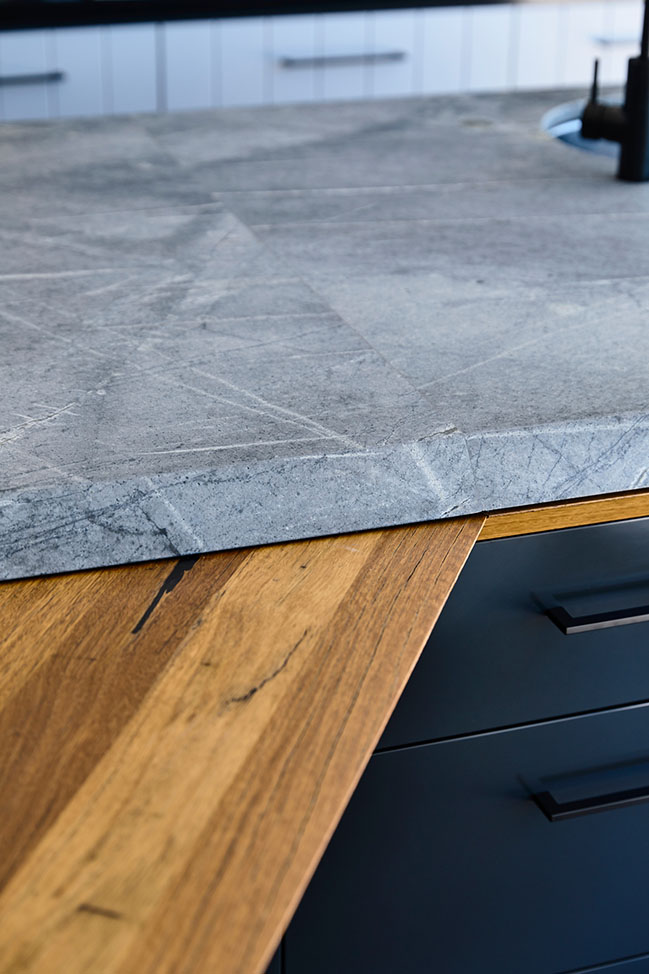
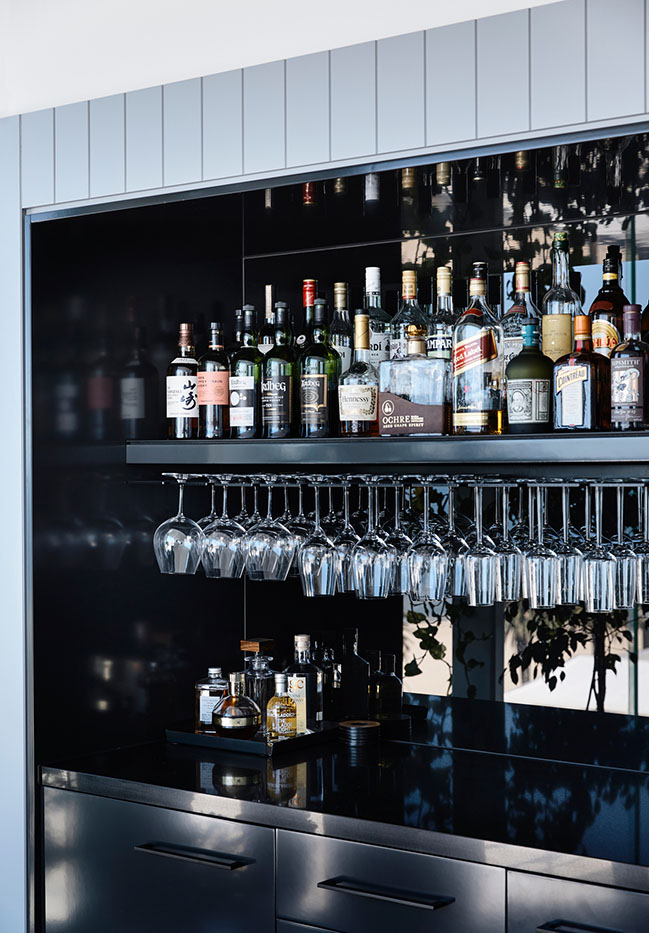
YOU MAY ALSO LIKE: Attic Loft - Multifunctional Penthouse by Elips Design Architecture
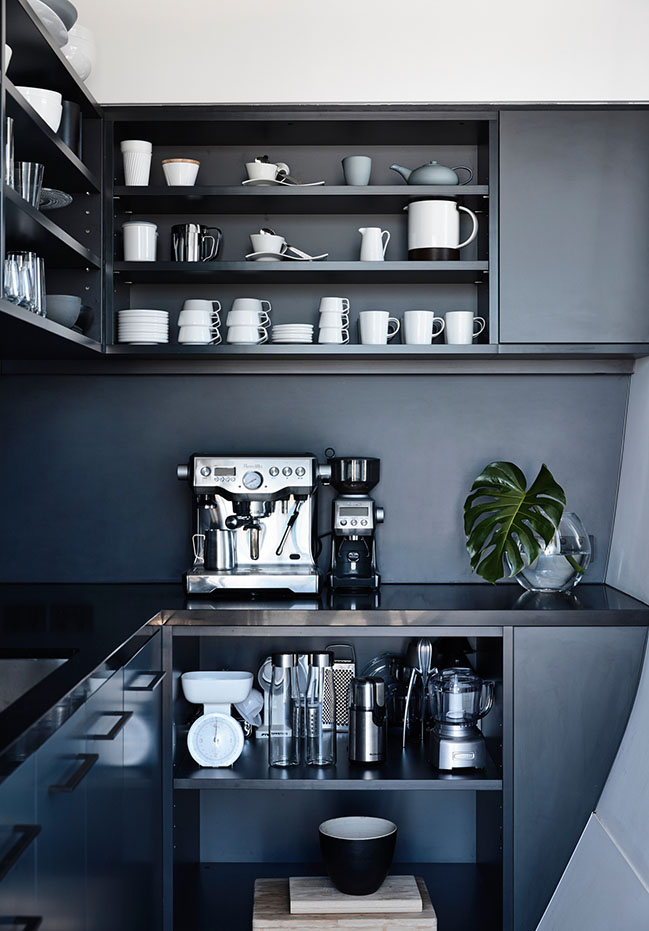
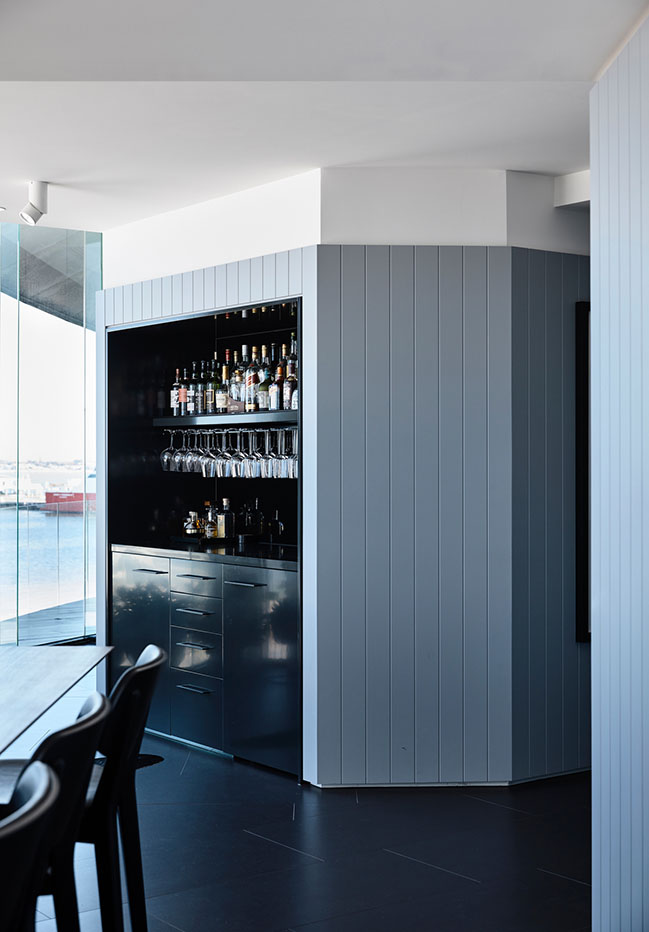
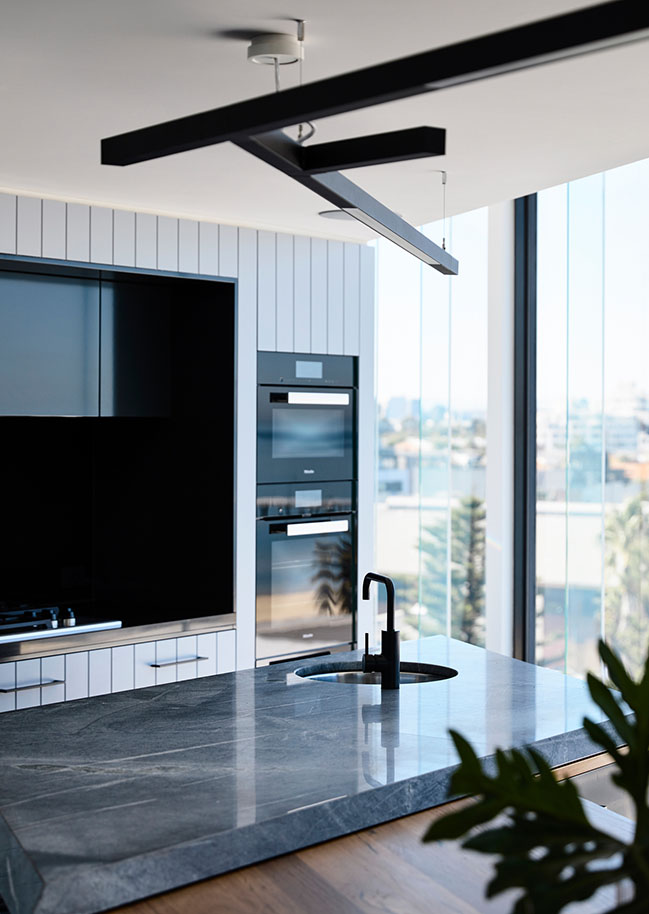
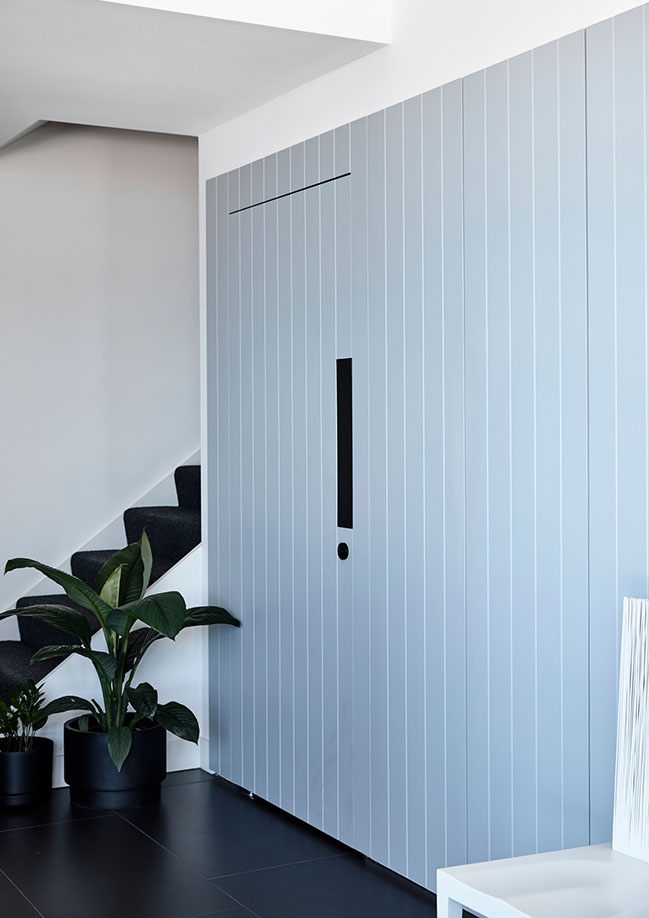
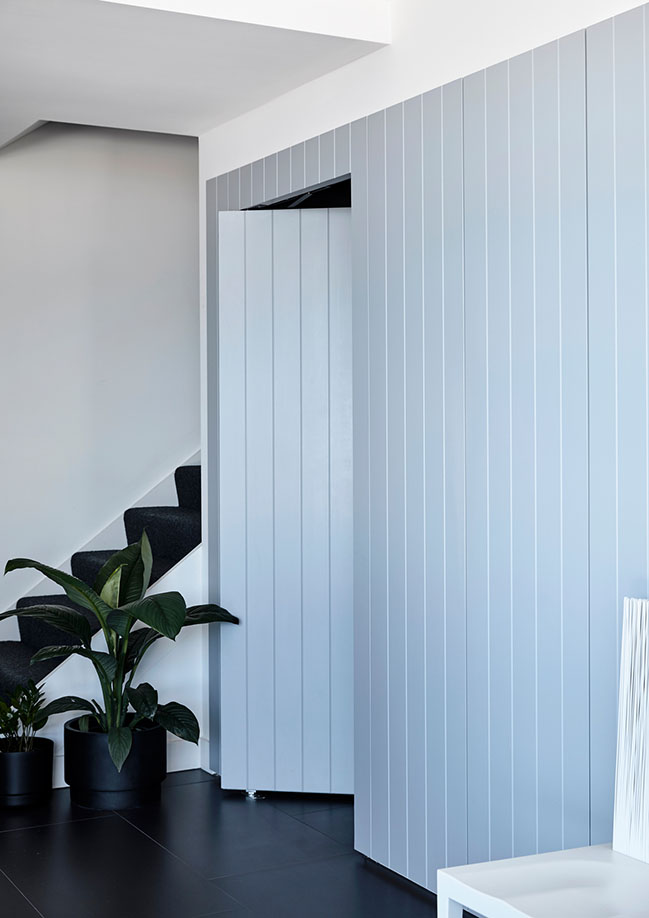
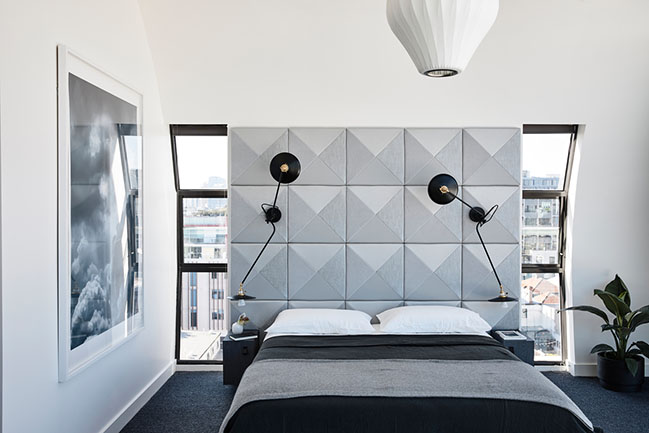
YOU MAY ALSO LIKE: Penthouse18 by Stukel Architecture
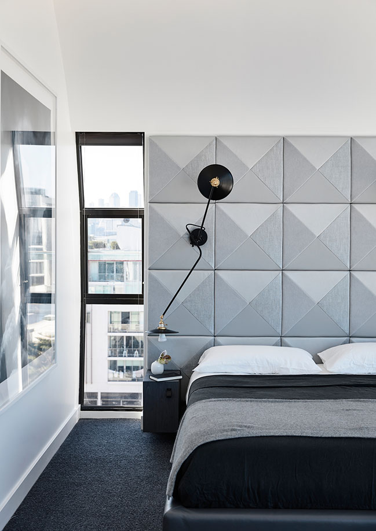
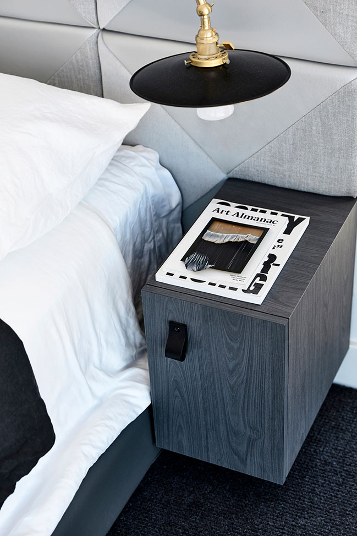
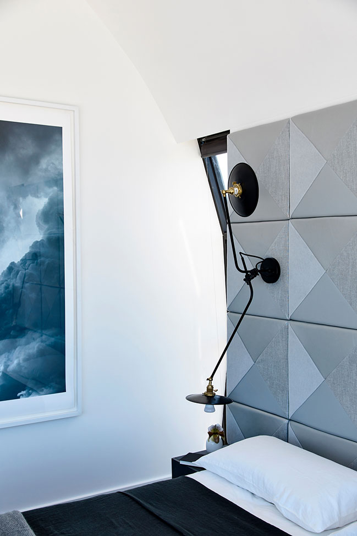
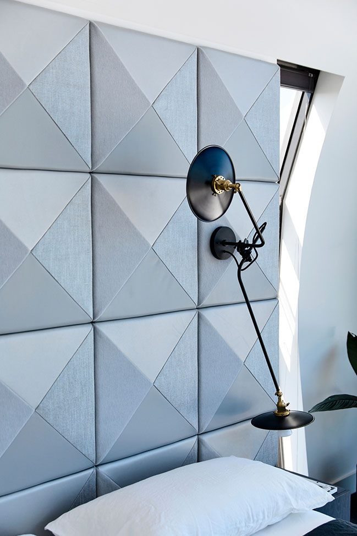
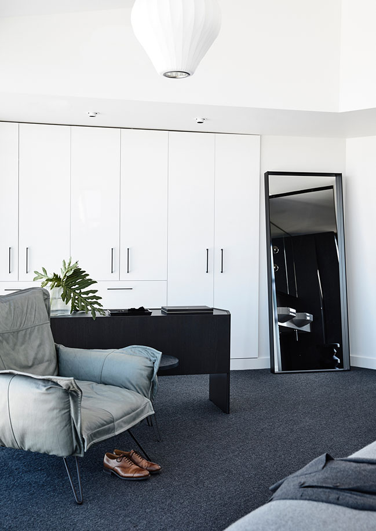
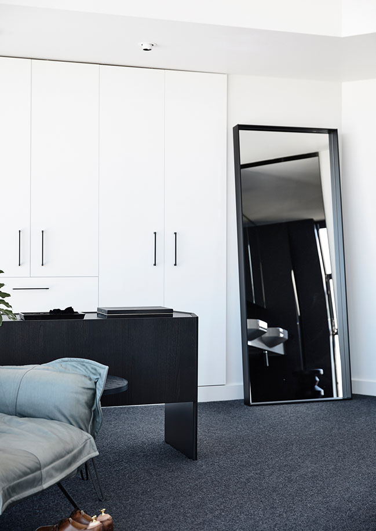
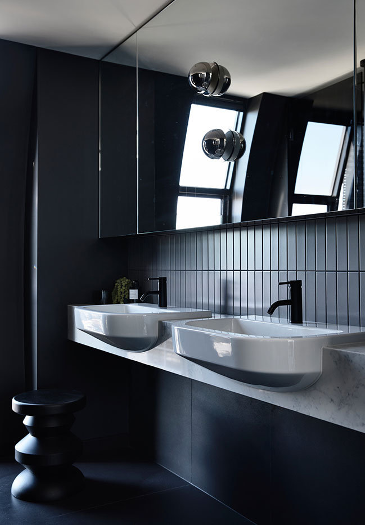
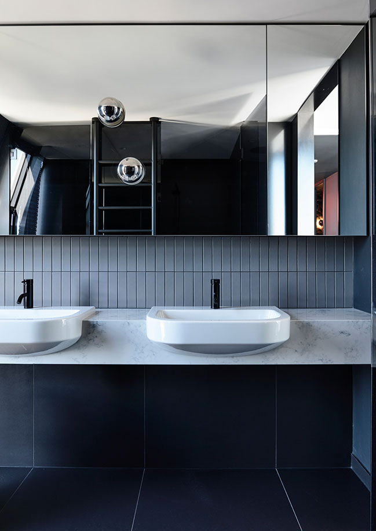
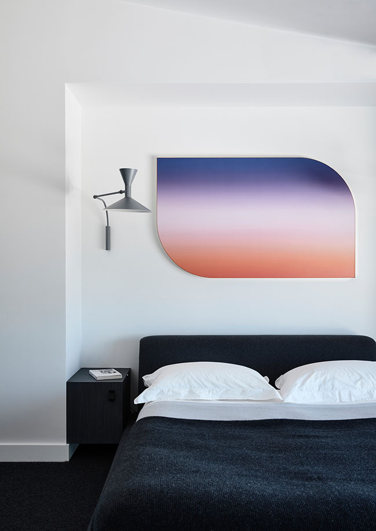
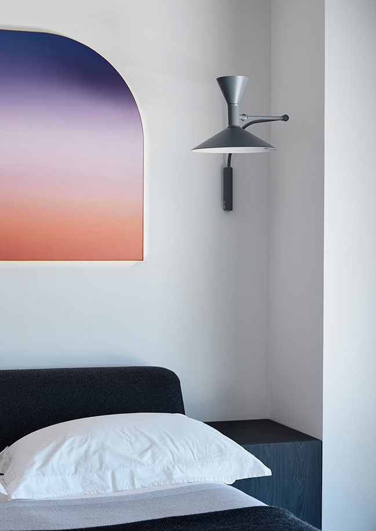
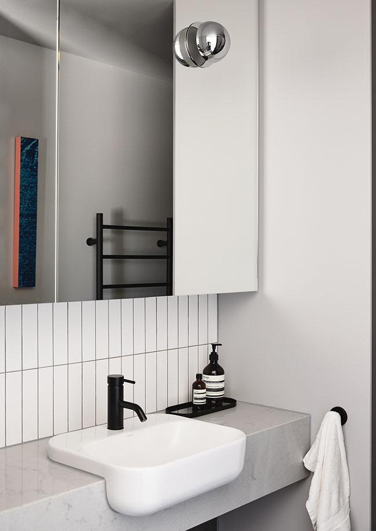
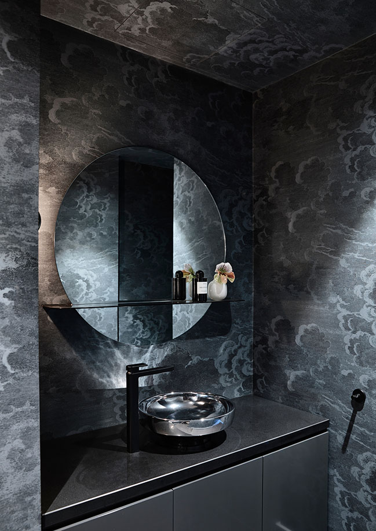
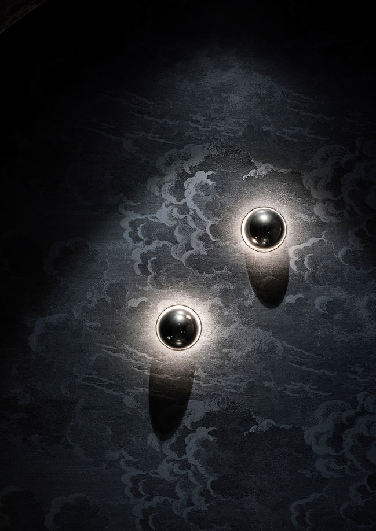
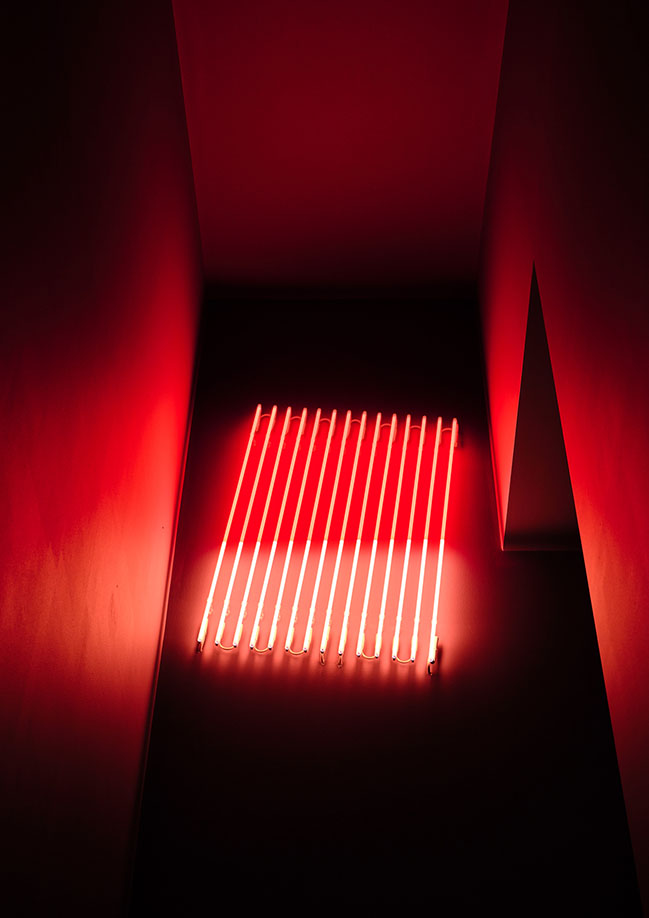
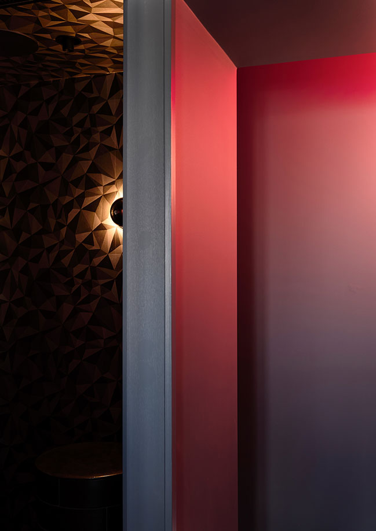
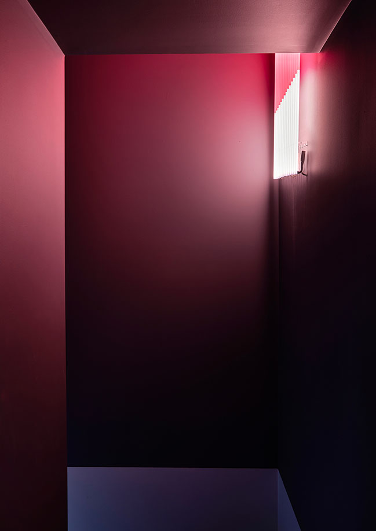
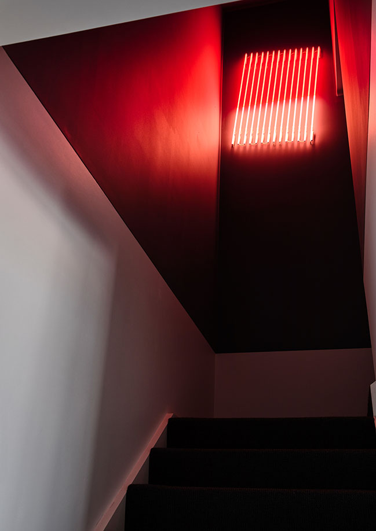

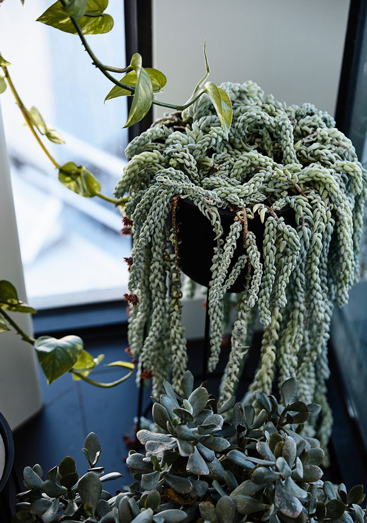
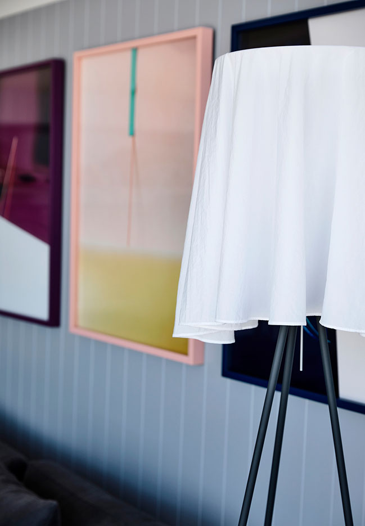
Pier Penthouse by Molecule Studio
03 / 05 / 2021 Pier Penthouse is a renovation project of a two-level penthouse apartment on Port Melbourne’s shoreline
You might also like:
Recommended post: Aluminium House by Ayutt and Associates design
