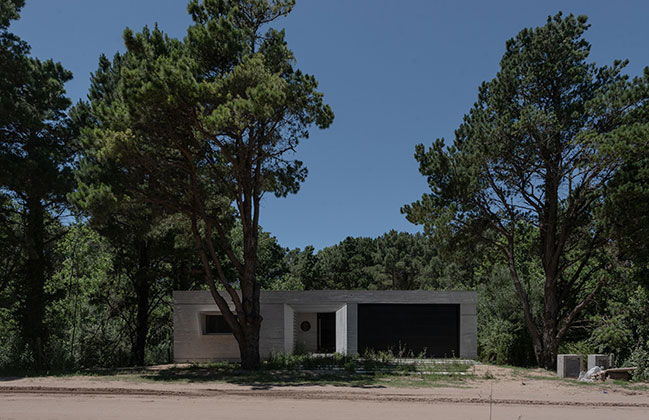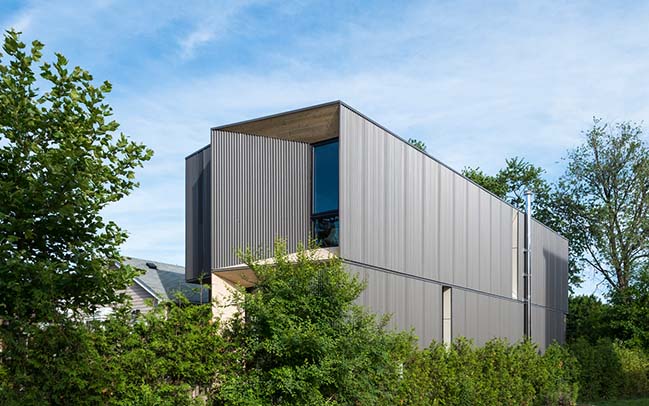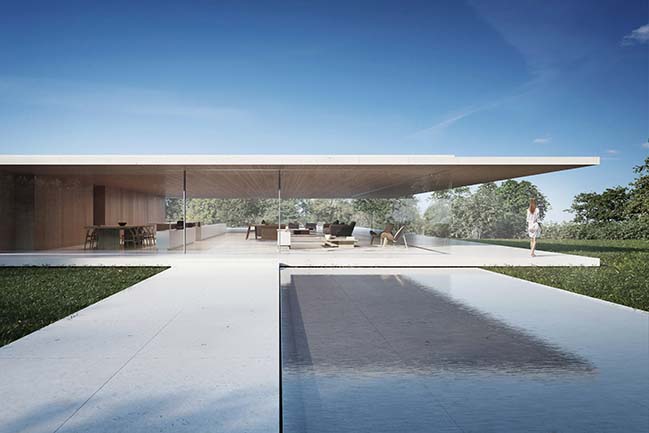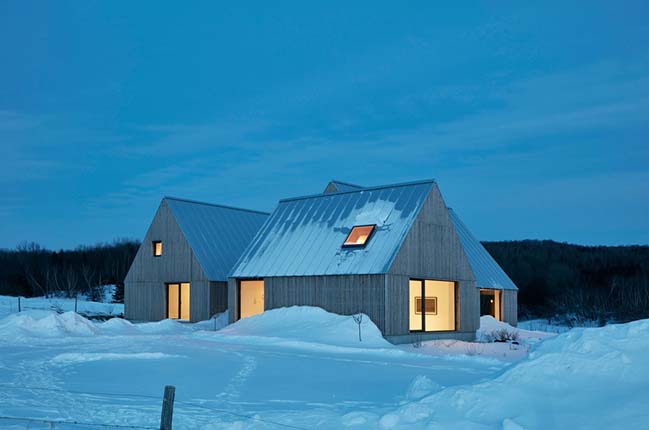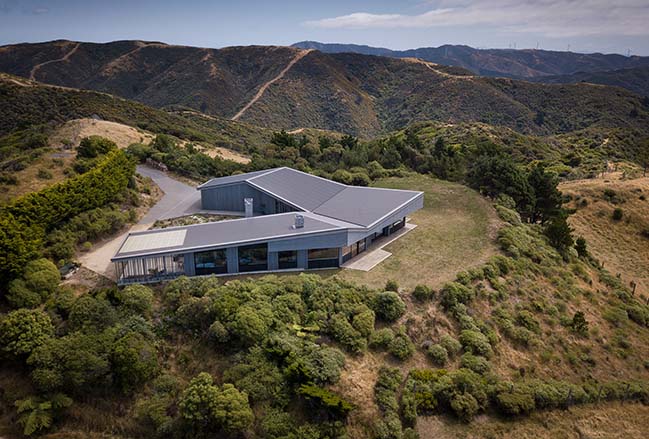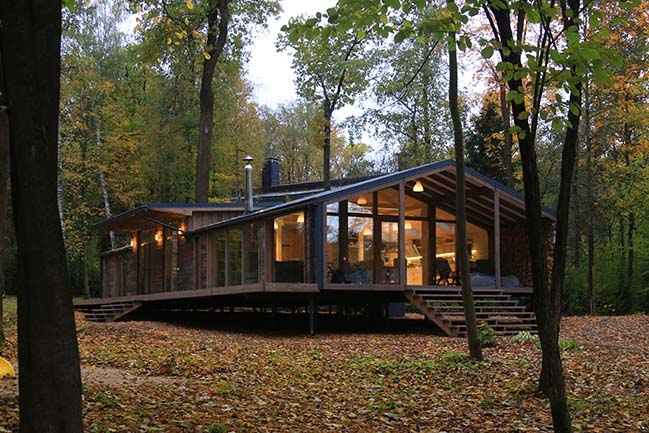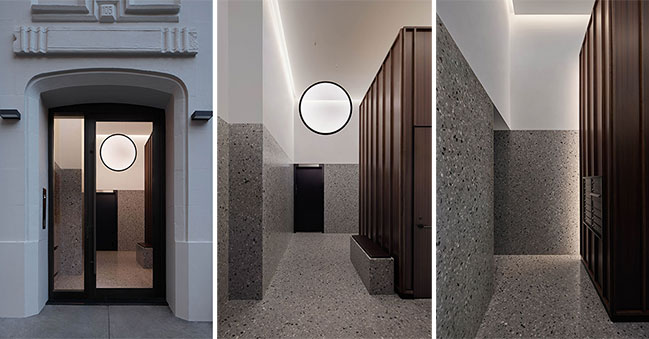06 / 12
2019
ESPACE VITAL architecture is proud to announce the completion of a new residence located in the Township of Potton.
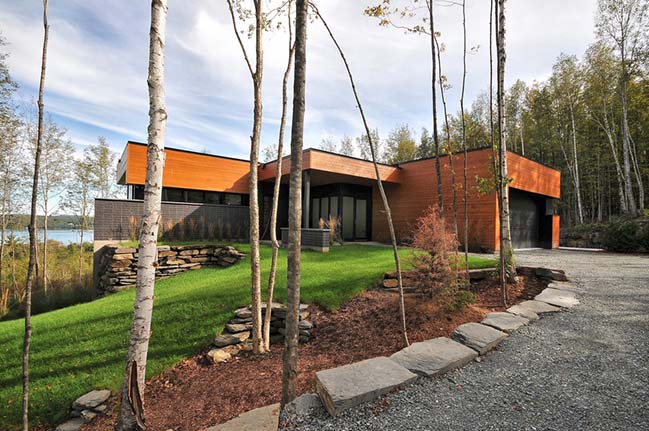
Architect: ESPACE VITAL architecture
Location: Mansonville, Quebec, Canada
Year: 2018
Area: 360 sqm
Engineer (structural): EXP Sherbrooke
Contractor: Construction Hatley
Photography: Stéphane Lemire
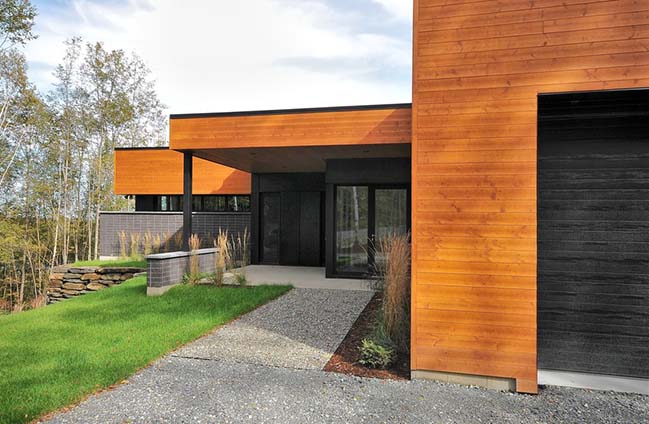
From the architect: Perched up high near the edge of a steep slope, this contemporary dwelling creates a contrast and a duality between opaque areas hidden from sight and living areas bathed in light. An ideal getaway for resourcing oneself in intimacy, this house is a perfect representation of ESPACE VITAL's trademarks with its minimalist design, balanced with warmth and its aerial roof overhang.
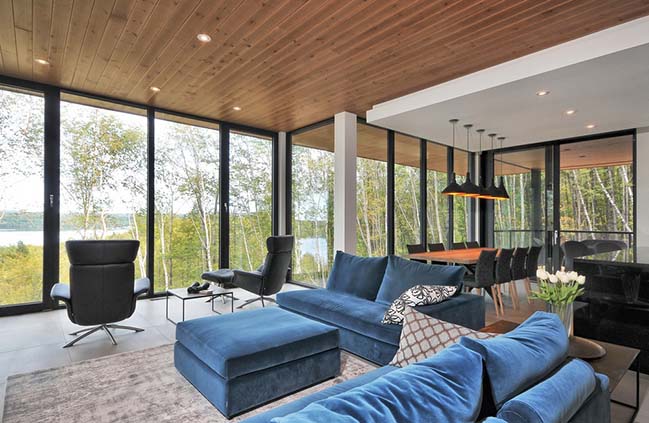
Nested on a site overlooking Lake Memphrémagog, near Owl’s Head ski resort, this property represented the ideal location for the owners. The couple, living in Montreal, were looking for such a piece of paradise near the mountains and the lake to enjoy winter activities during the cold season, as well as boating during warmer months. They wanted a house big enough to entertain friends and family while having all their living quarters on the same floor.
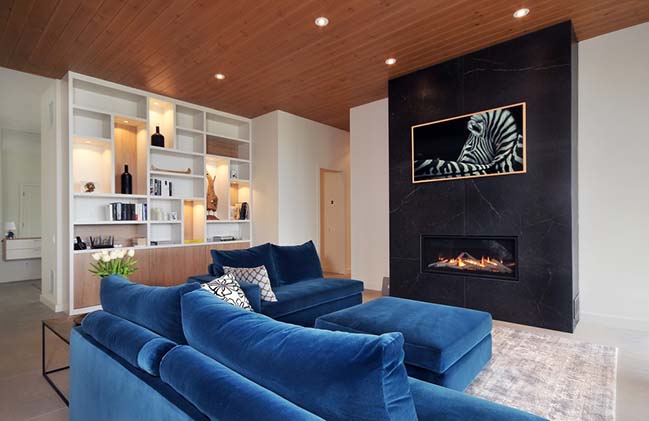
When ESPACE VITAL’s architects visited the site for the first time, they realized that the major challenge would be to design a layout in a relatively narrow strip of ground bordered by the cliff and the road. “The area in which we could implement the house was not very big” explains Paul Faucher, architect and associate at ESPACE VITAL. “Furthermore, even if the road is not very busy, we wanted to design a curved driveway to maximize intimacy and create discovery when approaching the residence” he adds. The concept is basically a two faced building with the street façade being opaque and the opposite façade being fully transparent and in contact with nature. This maximizes the cocoon effect desired+ by the owners.
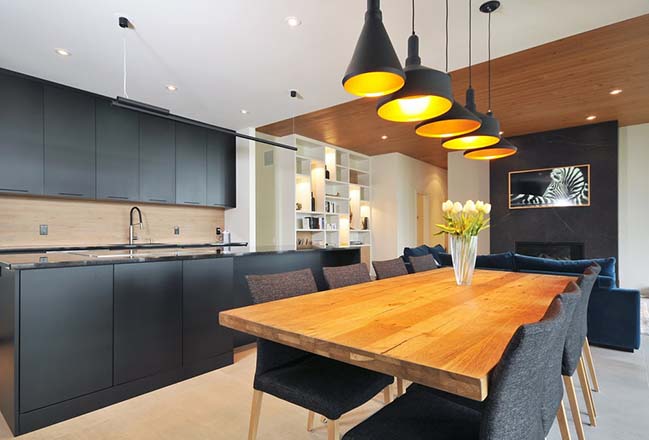
Thus, the driveway gives access to the enclosed volumes of the garage and the main building enhancing the surprise effect. Upon entering, the large vestibule does not allow to right away fully appreciate the layout that is completely open towards the scenery. It is only once inside the main living spaces of the main floor that one discovers the spectacular views towards the forest and the lake.
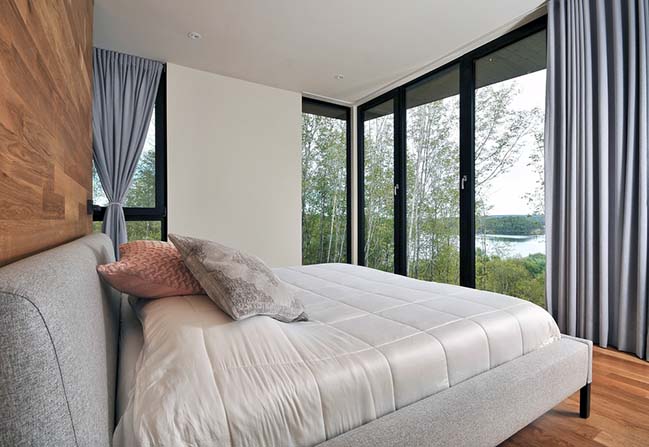
Living on one level
The owners plan to occupy the house for their retirement and wanted all their main living areas accessible on the ground floor, without stairs, including the master bedroom. Their guests and family would have the lower level to themselves.
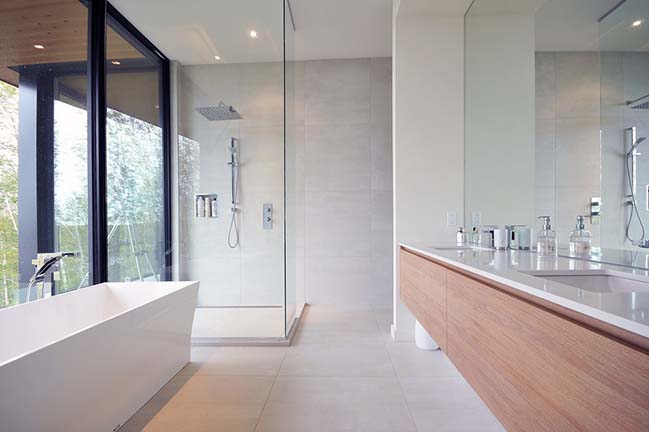
ESPACE VITAL's team imagined a house that takes advantage of the natural grade of the site which allowed the owners to occupy the same level as the entrance. This floor houses the main living areas (the living room, the dining room and the kitchen, all in an open layout) as well as the master bedroom (a generous space that also includes a walk-in closet and an in-suite bathroom). All those spaces feature floor to ceiling windows.

Also fully glazed because of the slope, the lower level houses two guest rooms, a full bathroom, a living room and a gym. Everywhere in the house, circulation is fluid and space is optimized by avoiding long corridors. On the inside as well as on the outside, wood was favored to bring warmth to the clean lines. “We chose pre-stained red cedar cladding to reduce maintenance and maximize durability. On the inside, natural wood is also used for accents and on the ceiling bringing a sense of continuity with the overhang and the terrace” explains Paul Faucher.
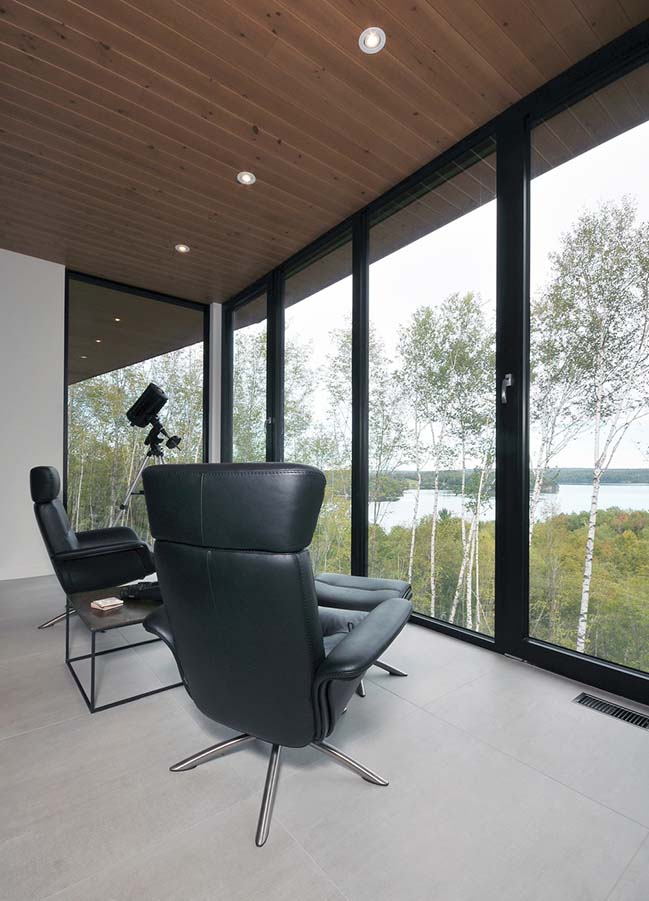
But above all, in all the rooms, even in the bathrooms, the view is breath-taking. The clients were seduced by a house featuring a huge suspended bay-window, like an observatory, seen in ESPACE VITAL's portfolio. This prompted them to contact the firm for designing their residence. “They wanted their own glass cube to be perched among the trees and be able to enjoy and observe the natural environment” adds Paul Faucher. Annexed to the living room, this cube, along with the huge windows, gives the impression of flowing space from the inside to the outside.
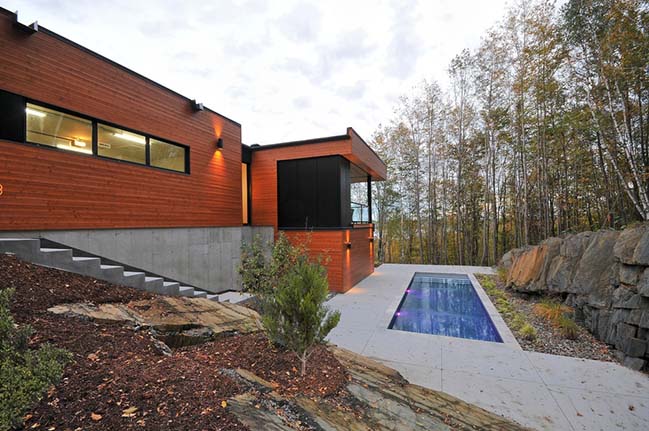
Finally, in order to protect the rooms from direct summer sunlight, a large roof overhang was created towards the South and the West. It tapers towards the East. This simple architectural feature, giving the building its dynamic and distinctive look, also provides shade for energy efficiency. In the same perspective, the large windows include triple glazing for enhanced insulation during winter and for minimizing heat gains during summer.
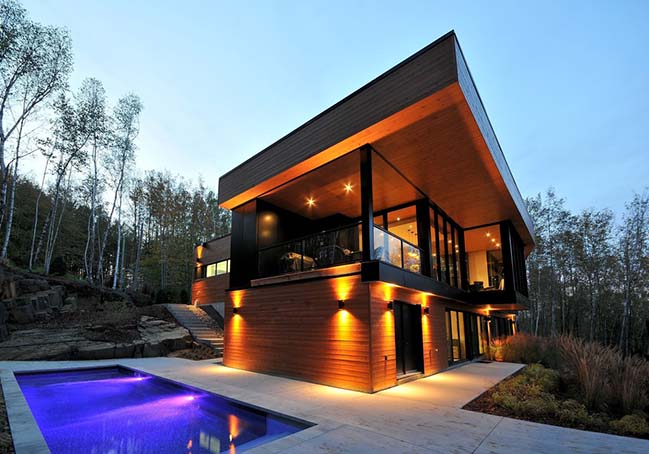
In the end, considering a relatively limited budget, the optimisation of the layout and limiting the size of the rooms allowed the architects to design an elegant, contemporary and warm residence, open to the natural environment. It offers the occupants an ideal and peaceful getaway for their weekend escapes as well as for their retirement.
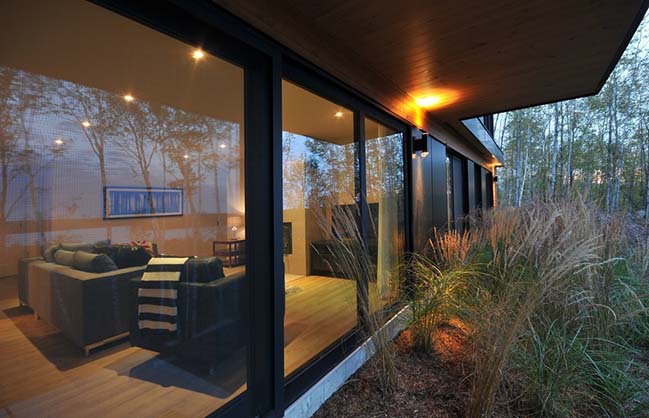
YOU MAY ALSO LIKE: Shelter on a Rock by ESPACE VITAL architecture
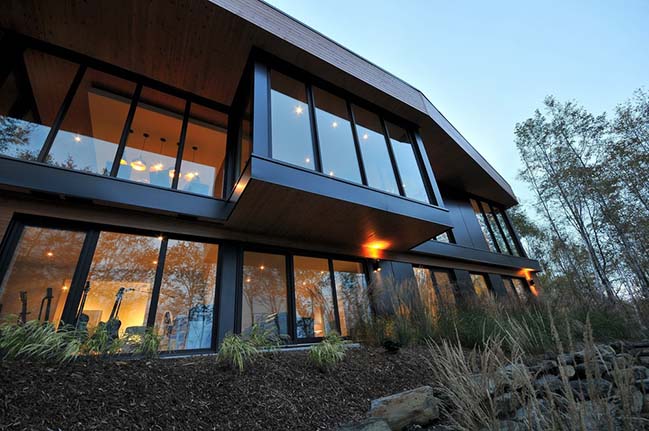
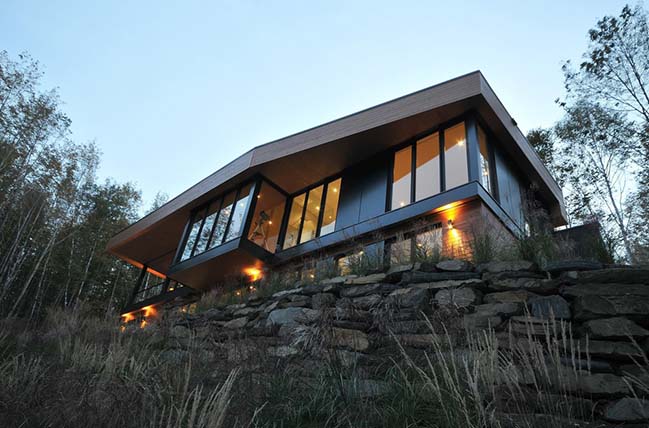
Pilon-Hébert Residence by ESPACE VITAL architecture
06 / 12 / 2019 ESPACE VITAL architecture is proud to announce the completion of a new residence located in the Township of Potton
You might also like:
Recommended post: Gordon Lobby by Worrell Yeung
