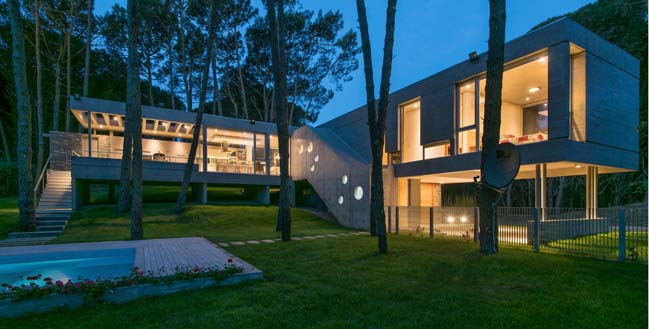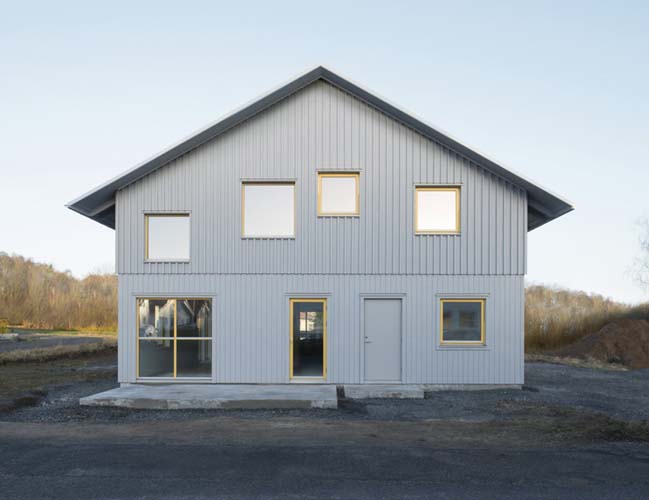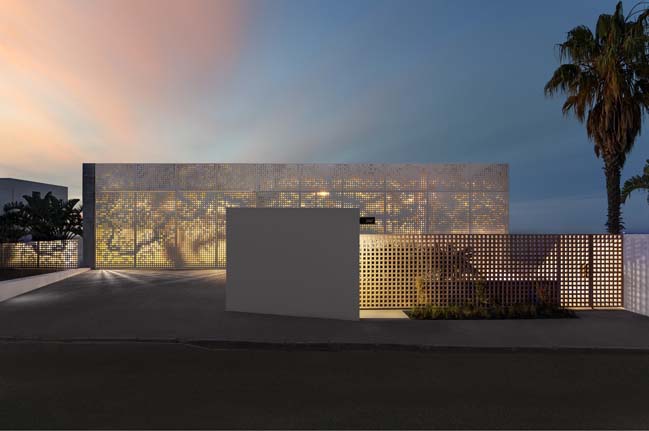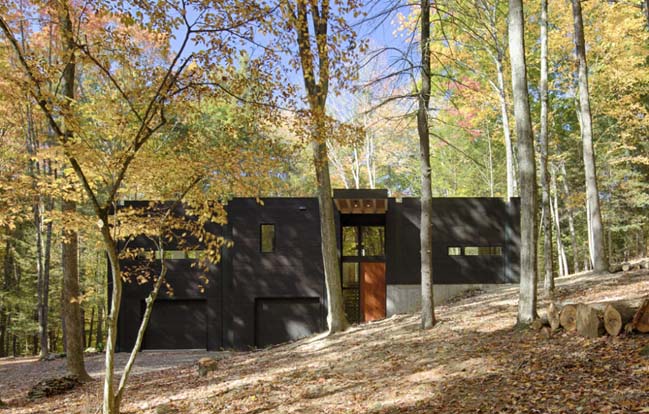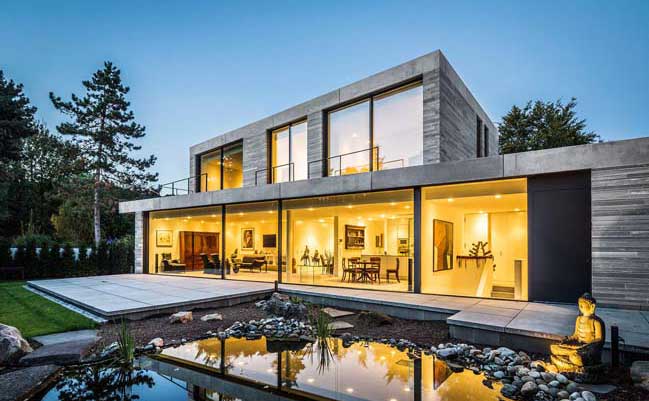02 / 25
2017
The A0.23 is a private home designed by the architecture studio MGAO to built a modern house with 2 long pitched roof volumes in Yarrambat.
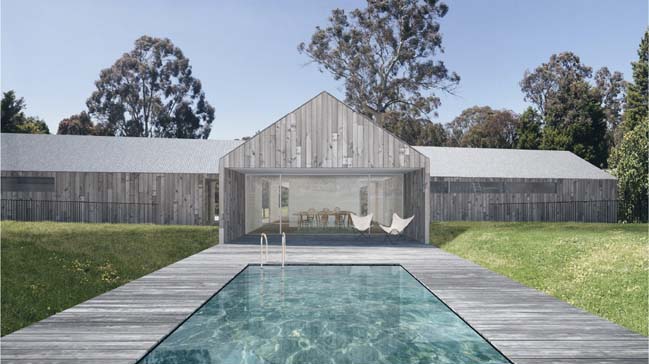
Architect: MGAO
Location: Yarrambat, Vic, Australia
Year: 2016
Size: 300 sqm
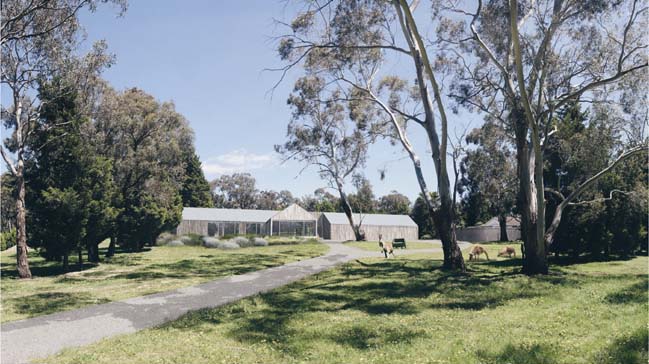
Project's description: This project is a private residence located in Yarrambat, a town located within Melbourne’s ‘Green Belt’. The site itself is a large bush block with a number of rural storage sheds, garages and workshops scattered throughout. Bound on 2 sides by Ironbark Rd and the remaining 2 sides by dense bush.
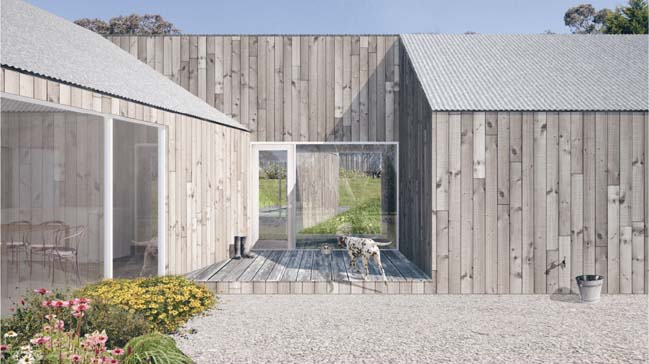
The buildings close proximity to the largest of these sheds, the vastness of the site and the openess surrounding the chosen plot, called for a response that would site comfortably within these overscaled conditions.
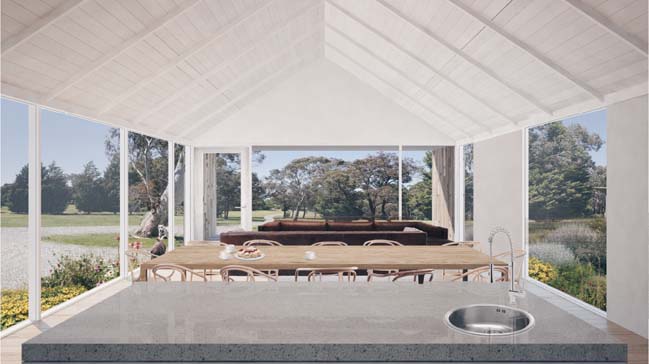
The proposed concept consists of two long, simple, pitched roof volumes. The volumes have been positioned on the site in order to maximise northern light into the living areas, provide privacy and protection from Ironbark Rd and to frame views toward the surrounding bushland. The two pitched roof volumes intersect at the centre point, creating the entry space, a pivot point between inside and outside, the garage and the home, the front and the back, the public and the private.
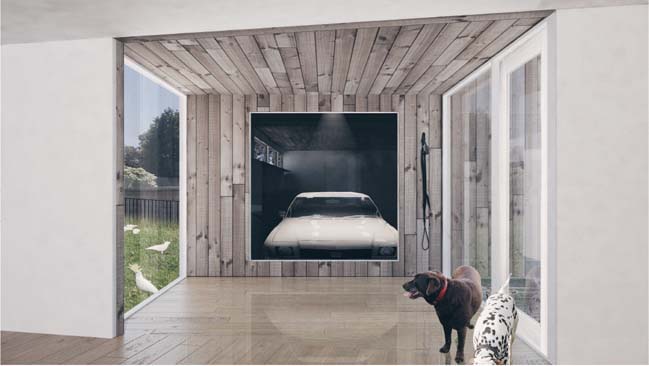
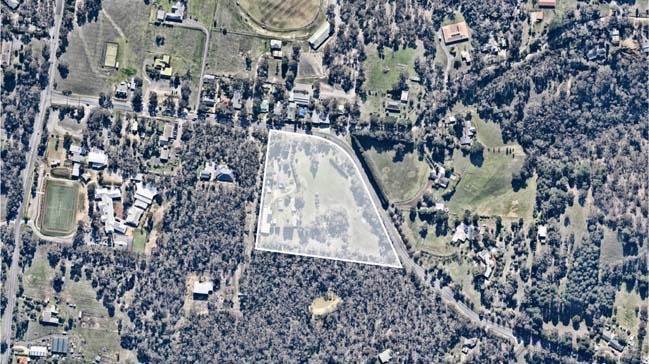
> Private house in Jurmala by Carlson Design Home
> Suns End Retreat: Cozy private residence in Michigan
Private residence with 2 long pitched roof volumes by MGAO
02 / 25 / 2017 The A0.23 is a private home designed by the architecture studio MGAO to built a modern house with 2 long pitched roof volumes in Yarrambat
You might also like:
Recommended post: Water Falling villa in Hawaii
