06 / 28
2018
The 70 sqm apartment designed by Pascali Semerdjian Arquitetos for a young couple, consists basically of a unique volume of "Pau Ferro" wood that houses almost all the functional spaces of the apartment, sectorizing the spaces and organizing the circulations.
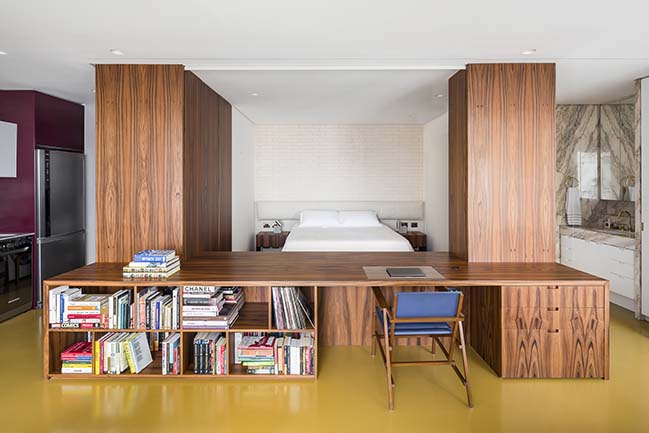
Architect: Pascali Semerdjian Arquitetos
Location: São Paulo, Brazil
Year: 2017
Area: 70 m2
Team: Fabio Rudnik
Photography: Ricardo Bassetti
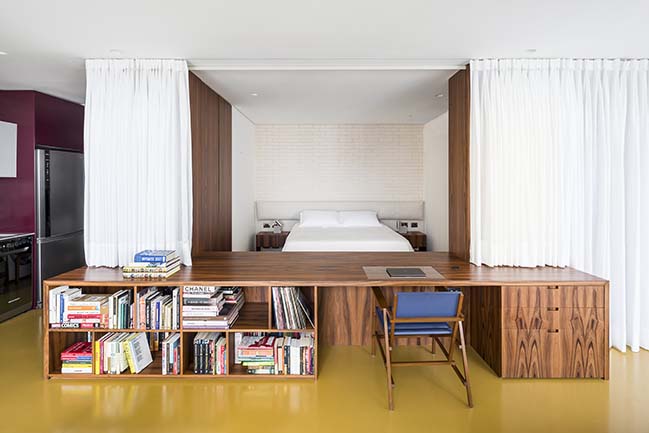
From the architect: The dormitory can be hidden or revealed by the curtain, whose function is to separate the private spaces from the social spaces in a non-rigid way, which can happen according to necessities and occasions.
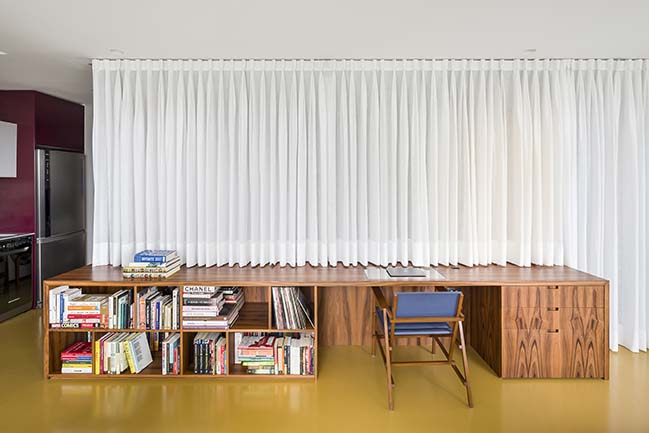
Out of the wood volume, we have the kitchen, dining room and living room. The floor of the whole apartment is in yellow epoxy paint.
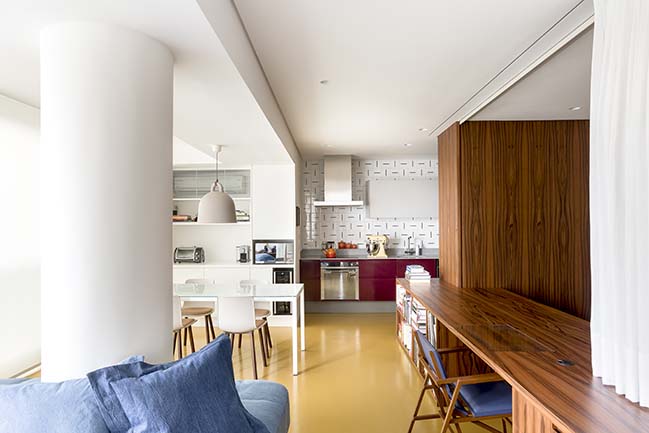
The kitchen is made of stainless steel in a wine painted color and the wall behind the countertop is lined with decorative tiles.
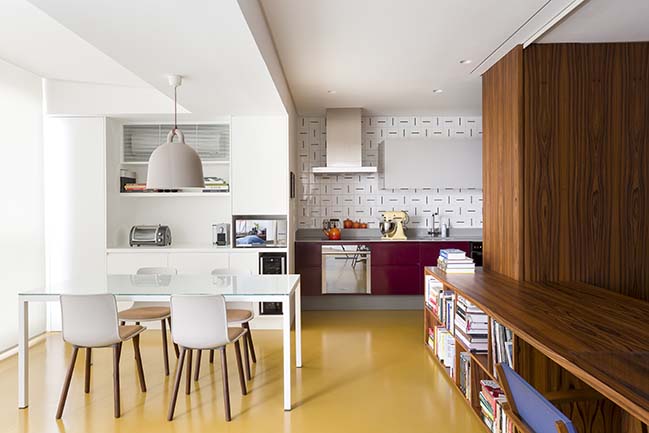
Because we have an extensive program within a small area, we seek maximum optimization of the spaces by designing practically all the furnishings of the apartment: sofa, dining table, bed, nightstand and headboard. Even the dog house was included in the woodwork design.

The sofa hugs the pillar and thanks to its movable backs, users can lie down comfortably to watch television or sit facing the dining room.
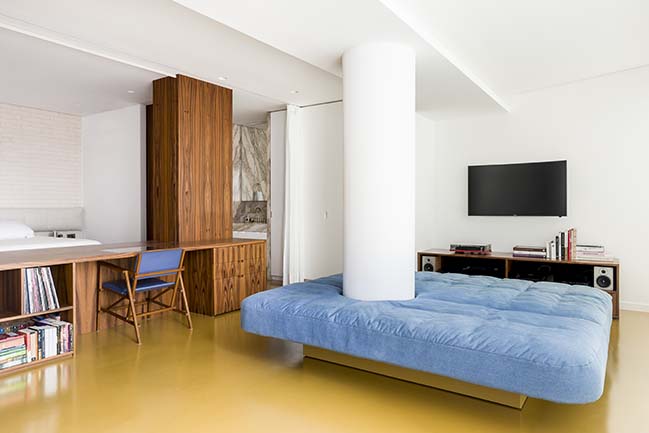
The palette of colors and materials of the project was carefully chosen so that there was no conflict between them but at the same time to give personality to the project since we didn´t want to have a monochromatic space.
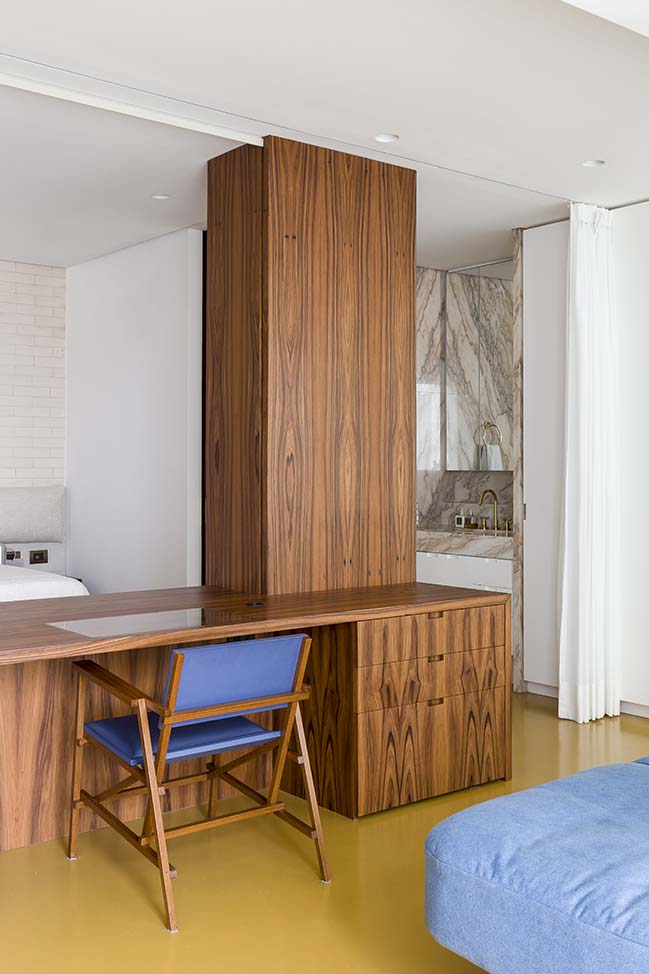
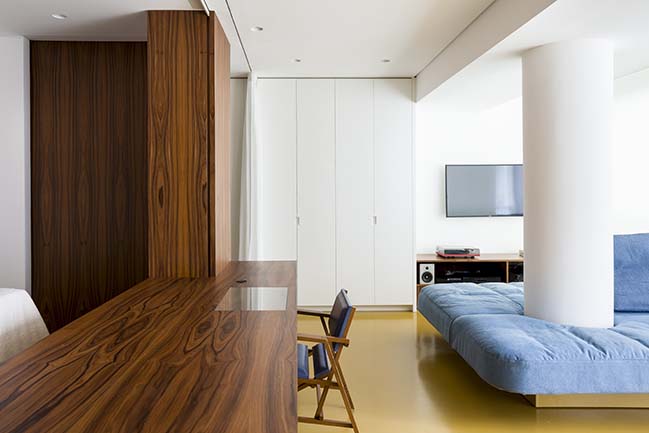

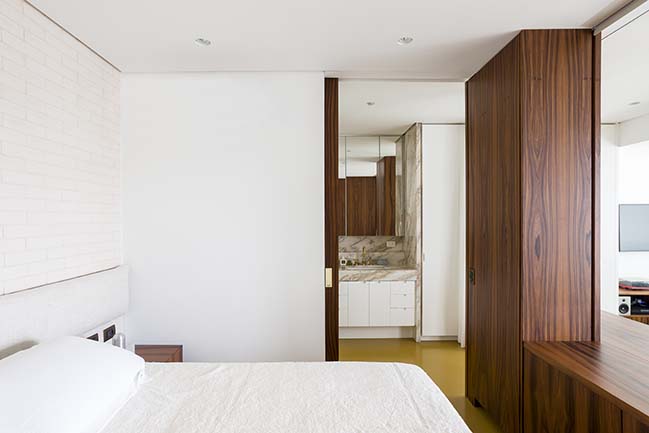
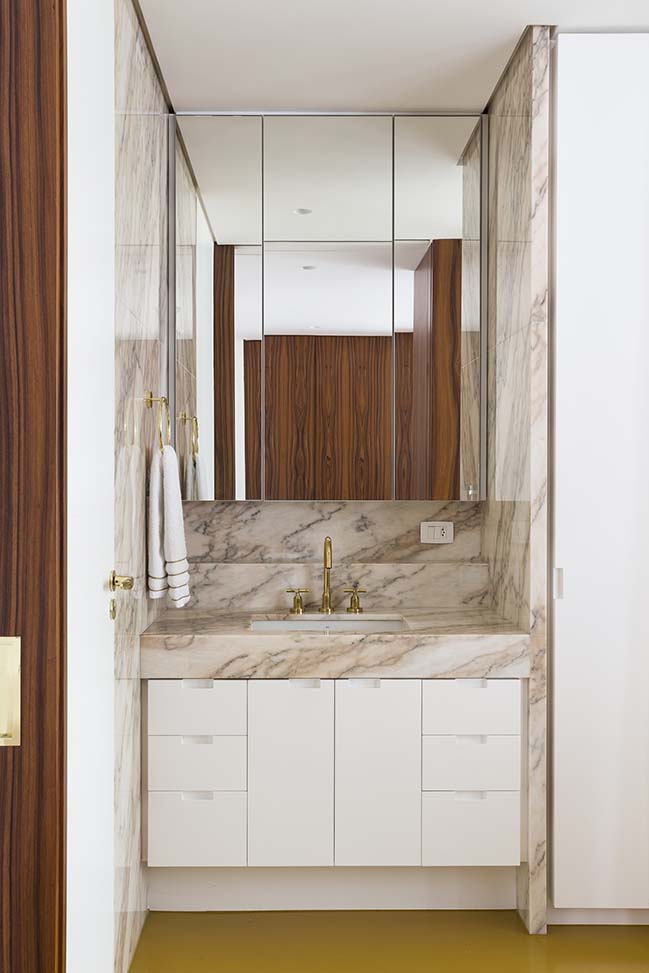
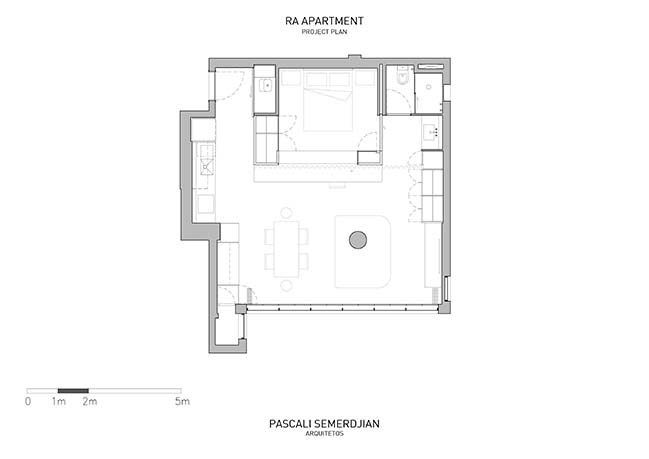
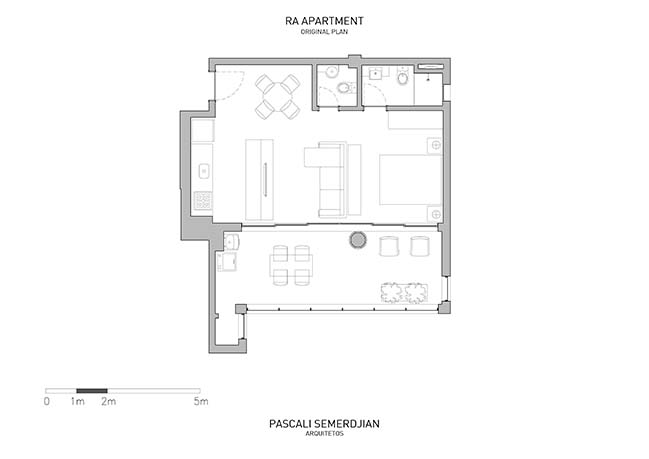
> MMS House in São Paulo by Pascali Semerdjian Arquitetos
> CR House in São Paulo by Obra Arquitetos
RA Apartment by Pascali Semerdjian Arquitetos
06 / 28 / 2018 The 70 sqm apartment designed by Pascali Semerdjian Arquitetoss for a young couple, consists basically of a unique volume of Pau Ferro wood...
You might also like:
Recommended post: Apartamento Estudio Seguí by Carol Burton
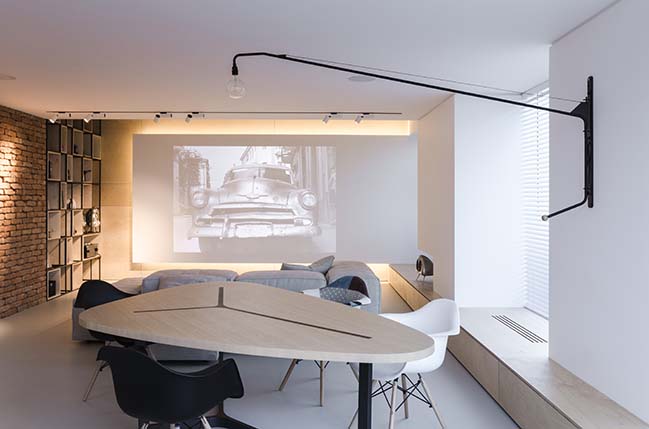
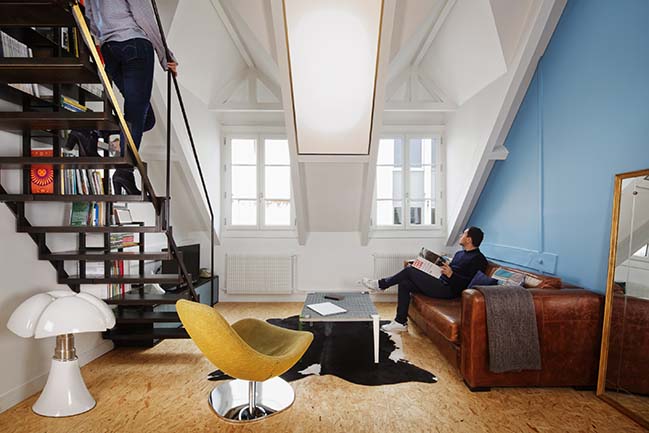
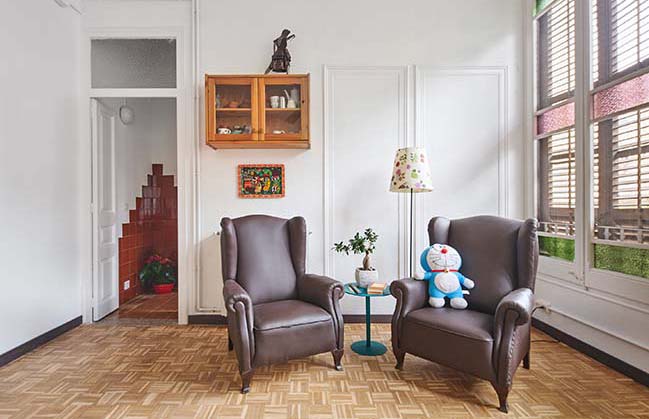
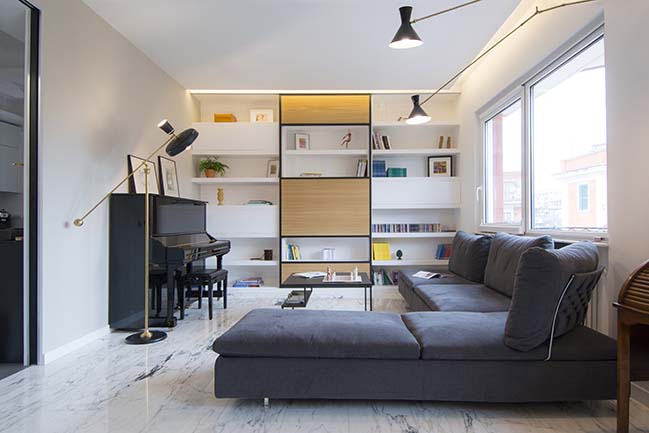
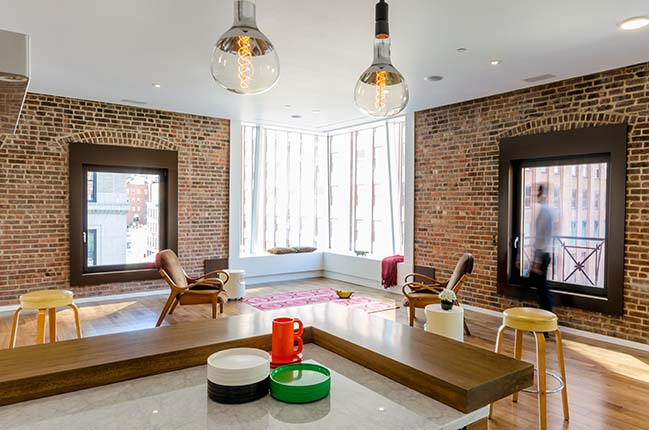
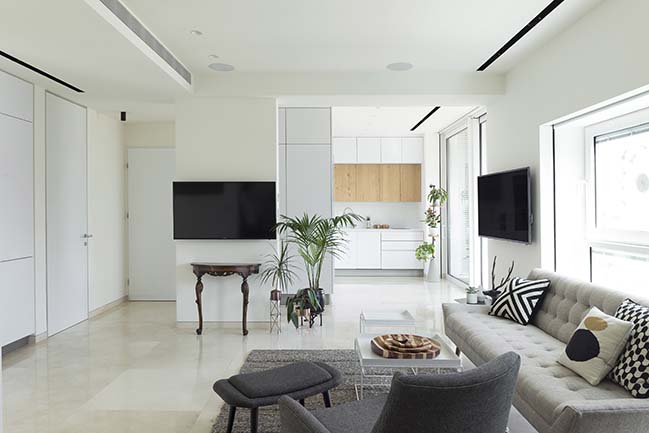
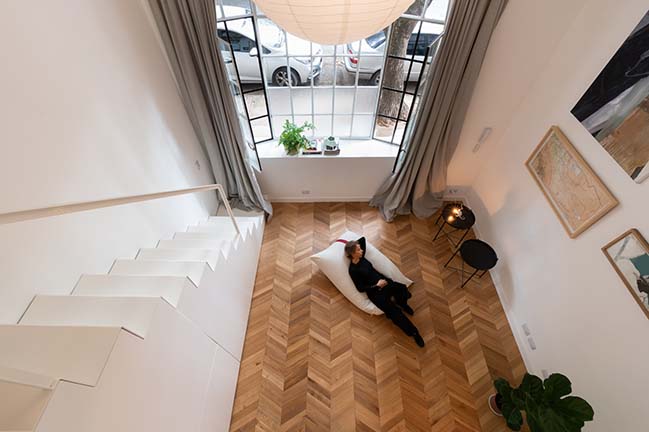









![Modern apartment design by PLASTE[R]LINA](http://88designbox.com/upload/_thumbs/Images/2015/11/19/modern-apartment-furniture-08.jpg)



