06 / 13
2018
"Under the roof" is a complete duplex apartment renovation by French architect Florent Chagny, located in Paris between the Pantheon and the Jardin des Plantes. It takes place at the top of a little residential wooden building built around 1830.
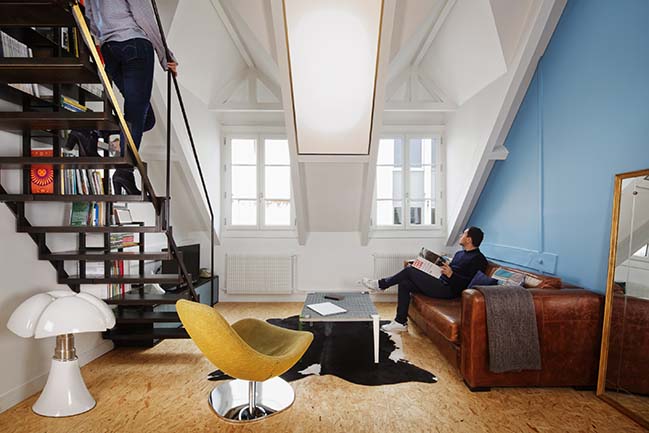
Architect: Florent Chagny Architecture
Location: Paris, France
Completion: 2018
Area: 50m2
Team: Marion Bernard and Florent Chagny
Photography: Camille Gharbi
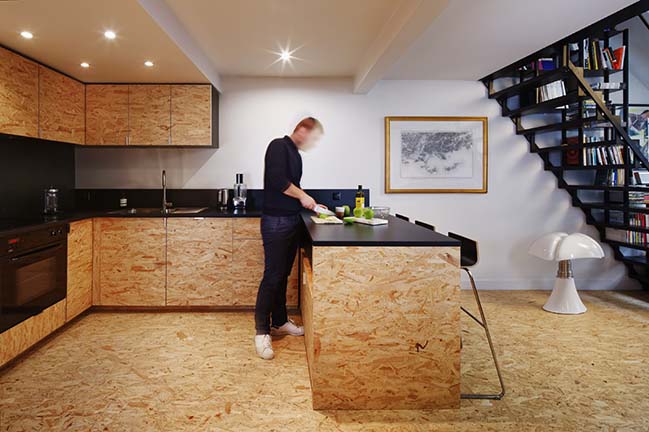
From the architect: The client wanted to give a new identity to this old apartment he had just purchased. We began with the demolition of a few partitions, of the 1990's spiral staircase and of an useless and huge fireplace. Then, we decided to decline two raw, industrial materials : OSB wood and steel. In this way, the floor, the modular kitchen, some pieces of furniture and the dressing are made of OSB. The staircase, the bookcase and the glass partition above the living room are made of steel. The clients are delighted to live in a new contemporary stylish space, with a high ceiling and much more light, which is very important in the center of large cities like Paris.
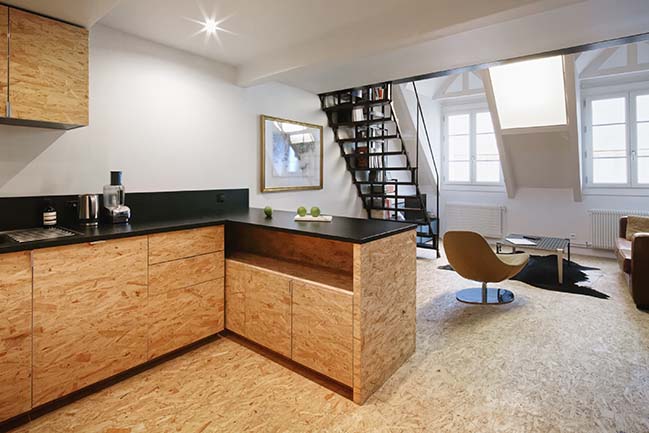
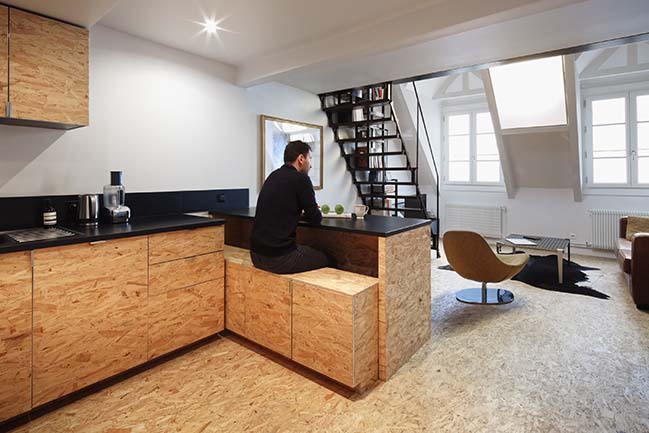
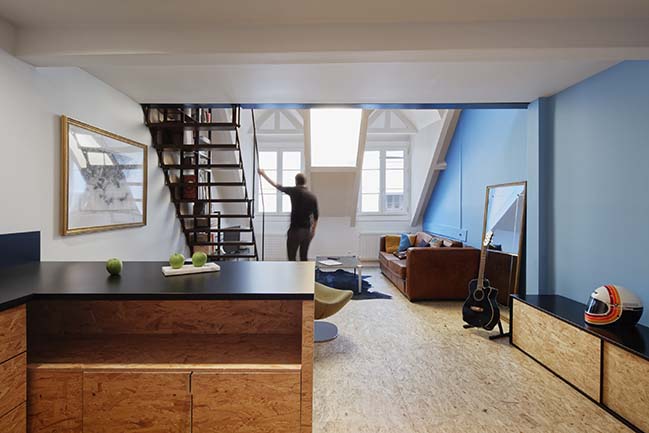
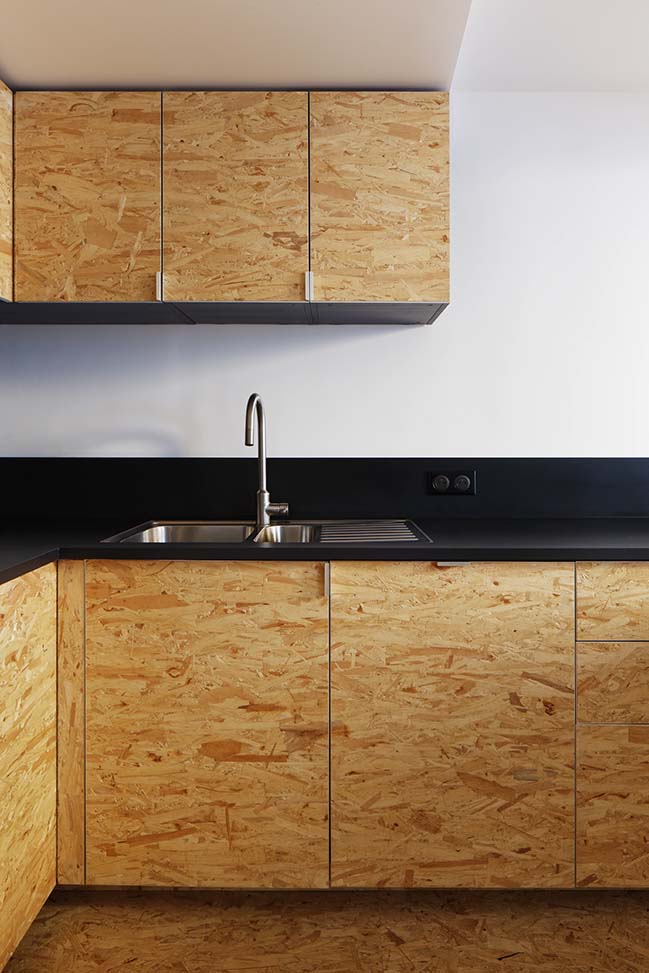
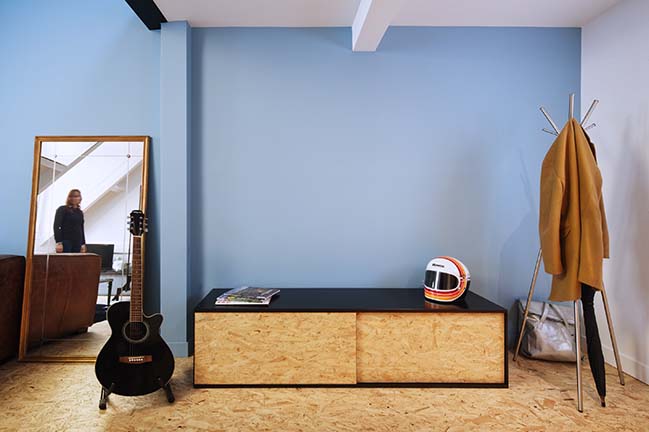

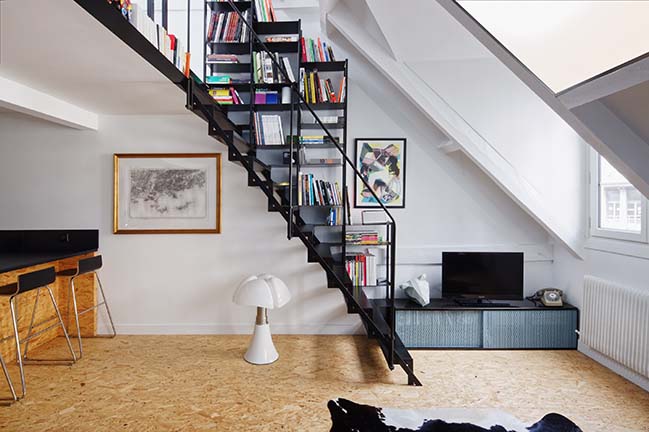
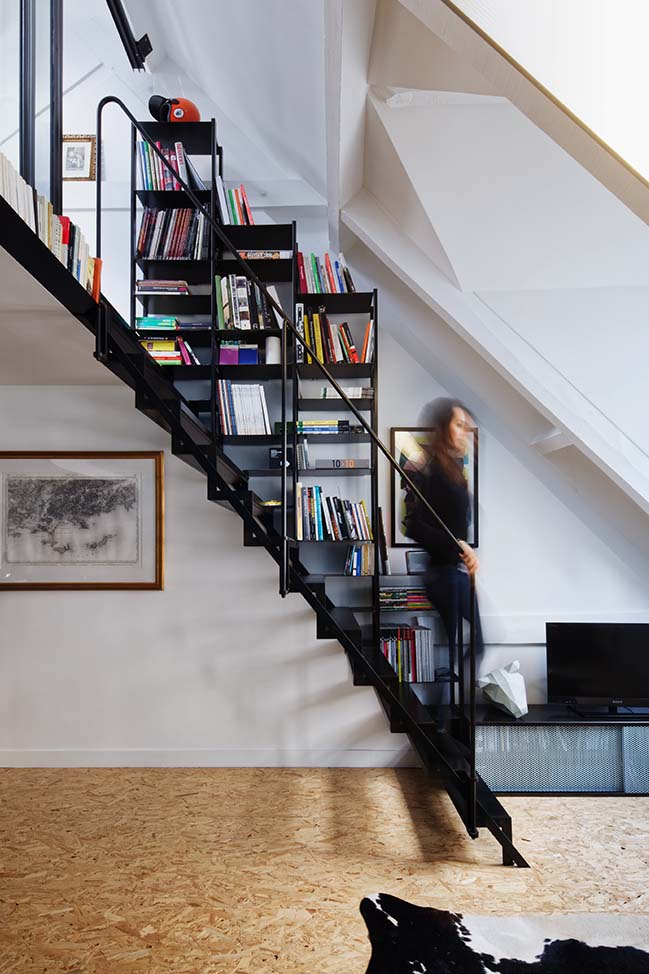
You may also like: Apartment Paris XVIII by Atelier Pelpell
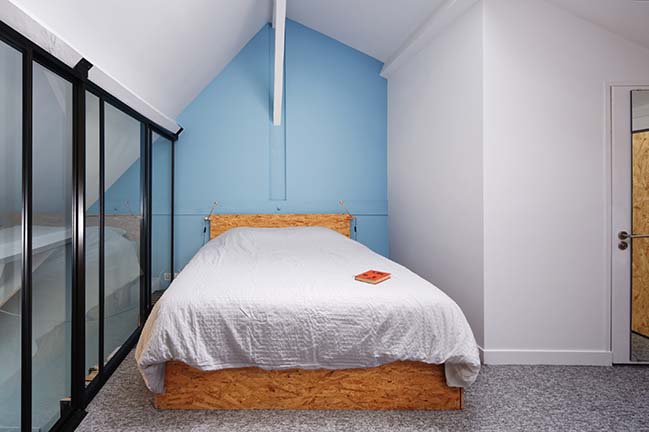
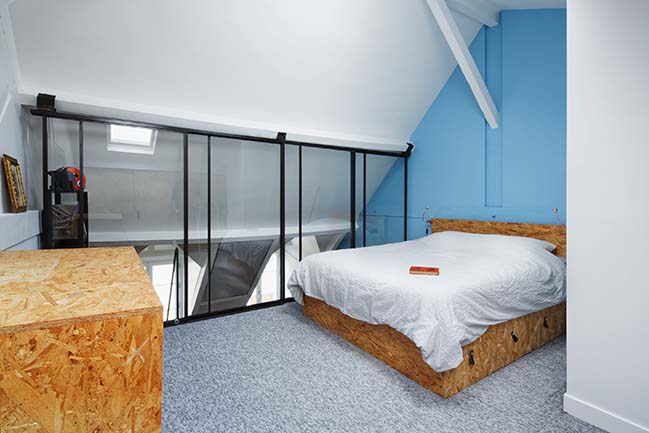
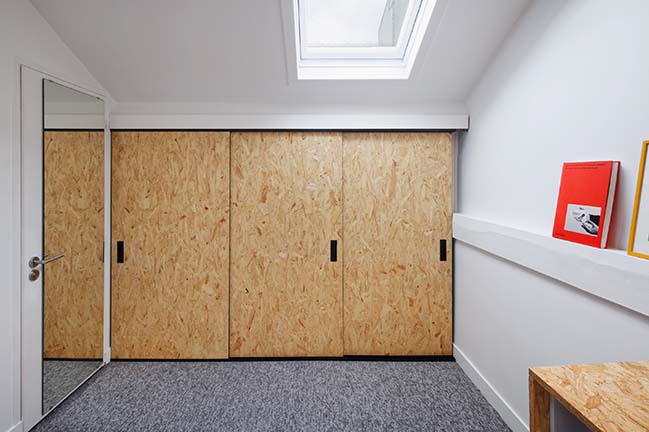
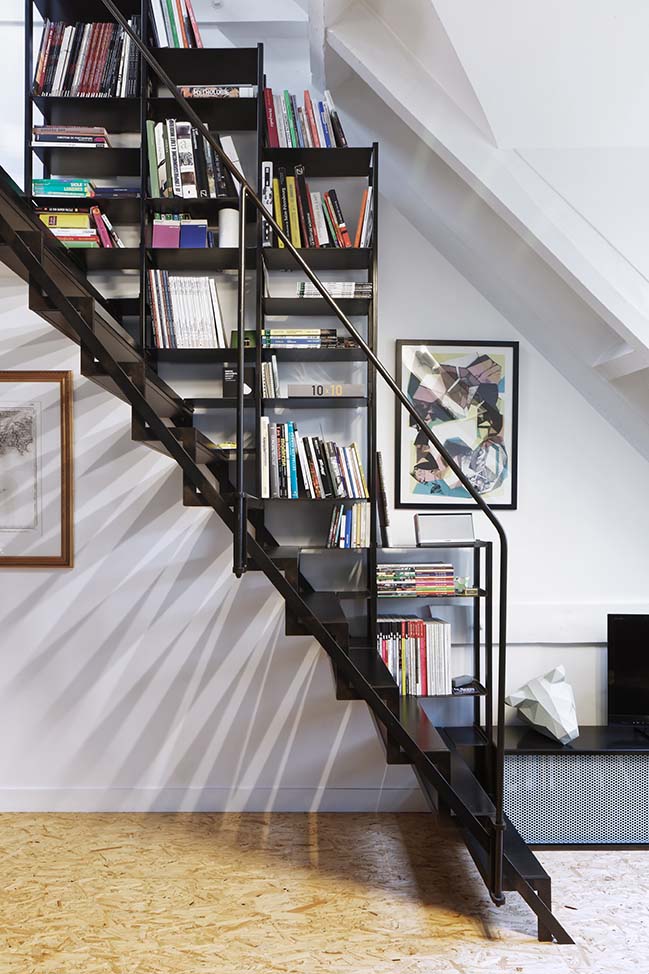
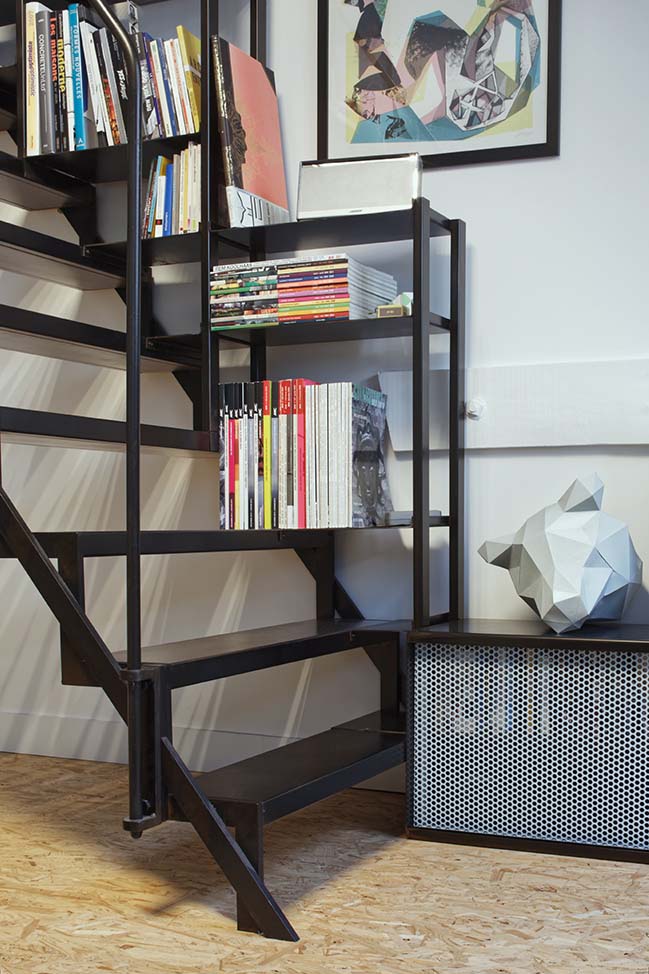
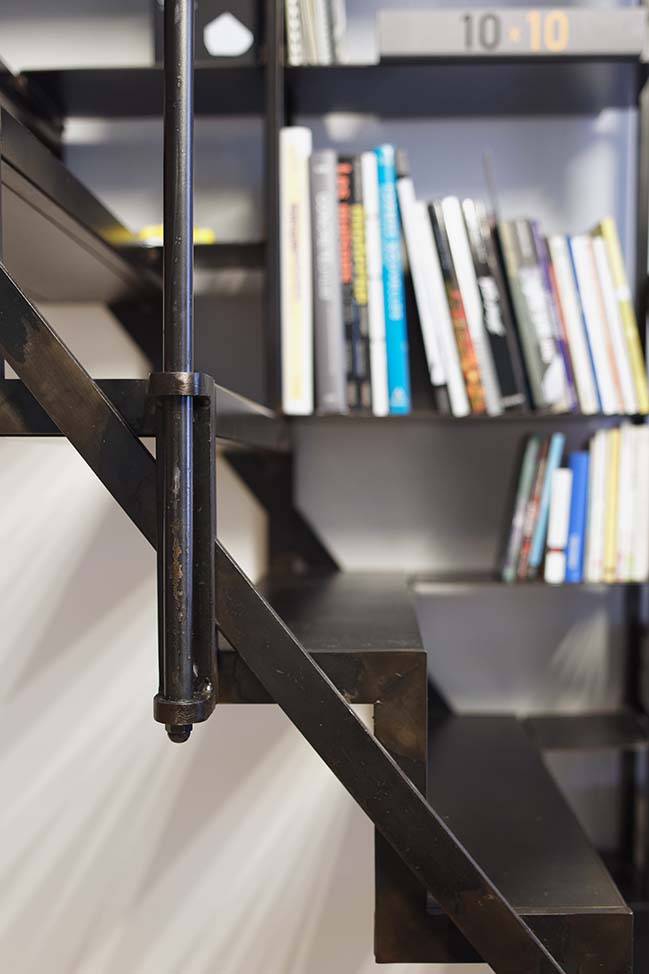
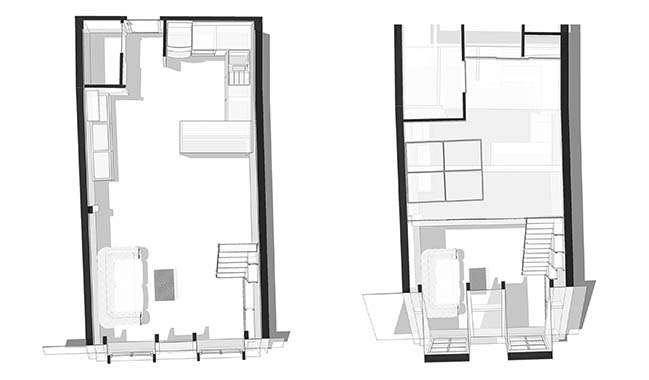
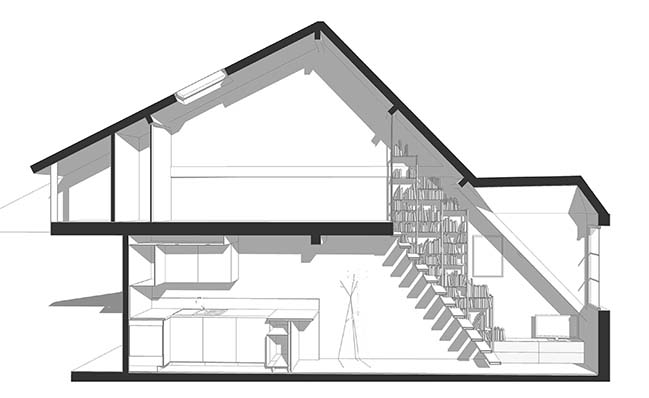

> Foret Urbaine penthouse in Paris by Matteo Cainer Architecture
> Tiny House 11sqm in Paris by Batiik Studio
Under the roof by Florent Chagny Architecture
06 / 13 / 2018 The Under the roof project is a complete duplex apartment renovation by french architect Florent Chagny, located in Paris between the Pantheon and the Jardin des Plantes.
You might also like:
Recommended post: Taiwan National Archive by mecanoo
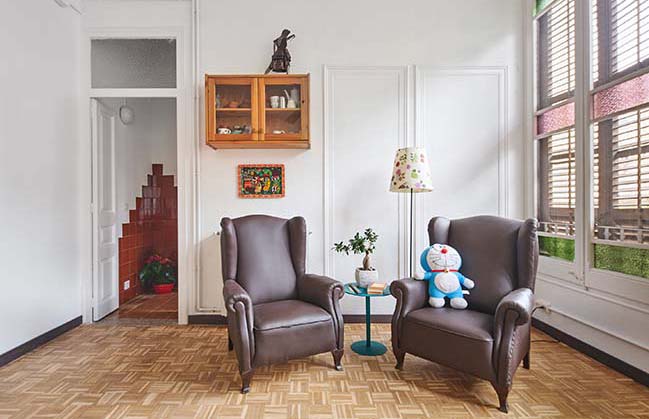
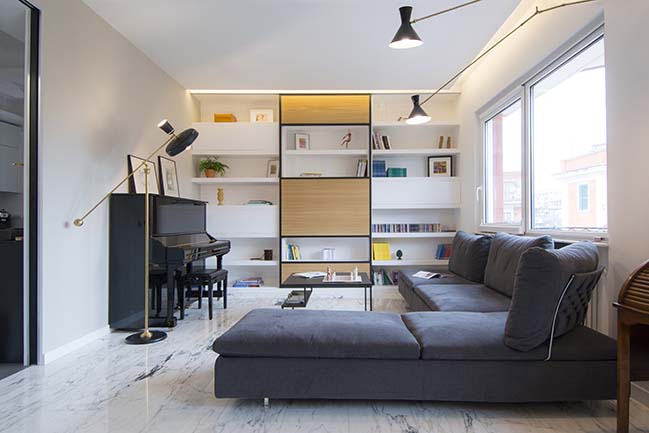
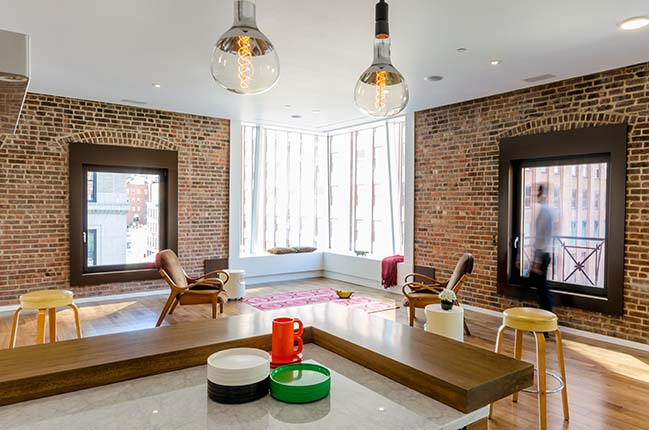
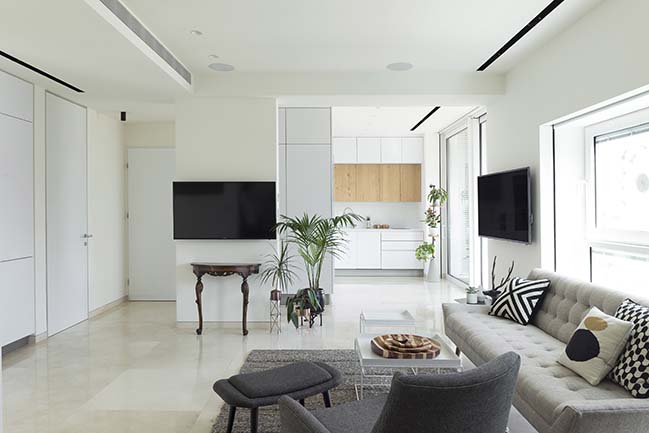
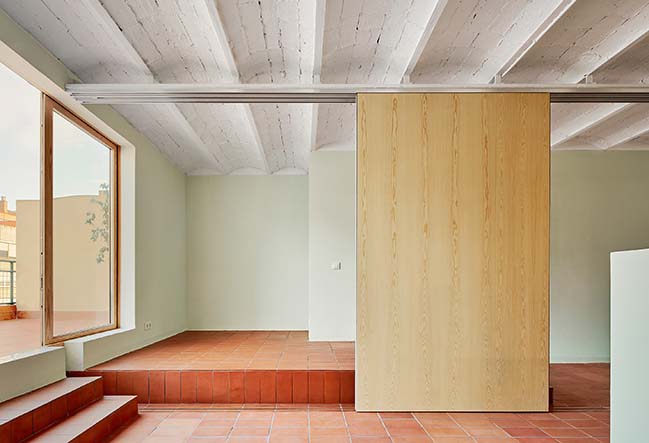
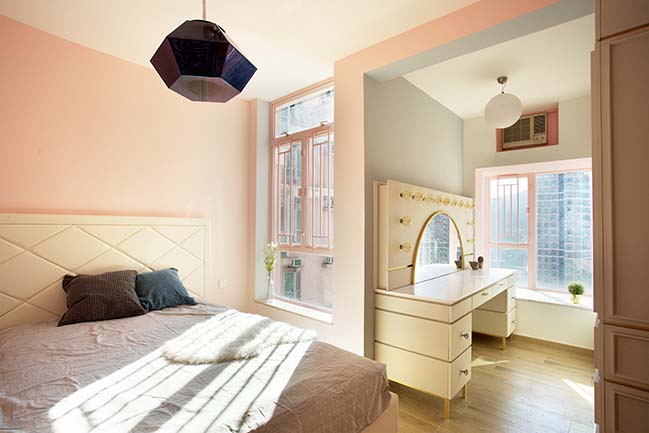










![Modern apartment design by PLASTE[R]LINA](http://88designbox.com/upload/_thumbs/Images/2015/11/19/modern-apartment-furniture-08.jpg)



