09 / 17
2020
The project by the Replus bureau was realised for a couple with 3 children in a vast space of 234 square meters comprising four bedrooms, a living room, a dining room, a kitchen and four bathrooms...
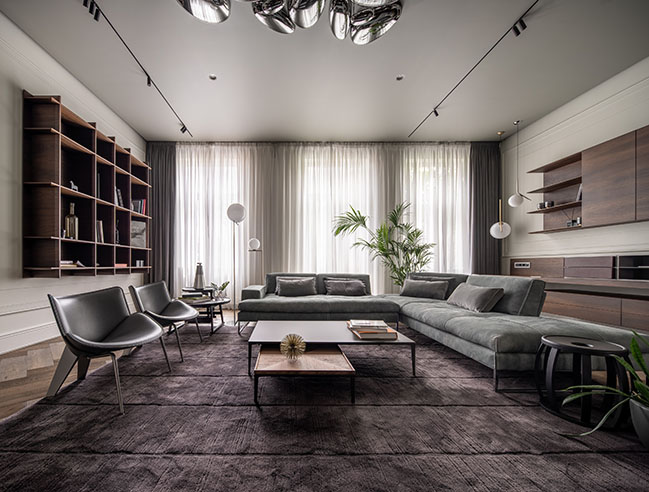
Architect: Replus design bureau
Project Name: 35_UST
Location: Lviv, Ukraine
Year: 2020
Scale: 200 sqm
Lead Architects: Khrystyna Badzyan, Chyzhovskyy Mychaylo, Skop Xenia
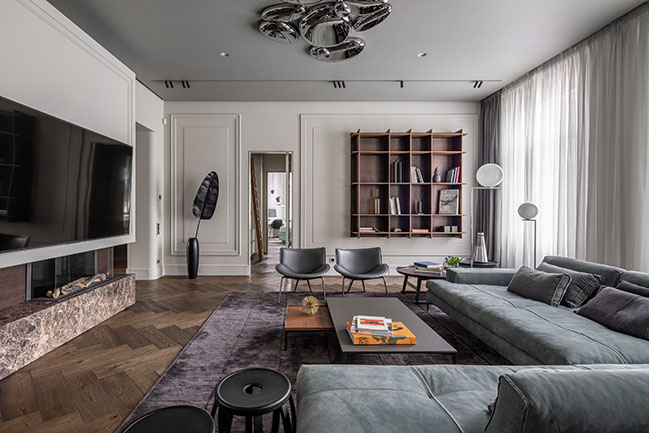
Project's description: The apartment is situated in the centre of Lviv in an old Austrian secession building constructed in 1906 on the site of a small palace built in the early 1800s. Many members of the city’s intelligentsia lived there throughout the twentieth century: city council members, professors of the university etc. Until 1939, this high-quality modern building was used by a Czechoslovak consulate. Today, it is home to a municipal library and a few apartments. The building itself aged pretty well.
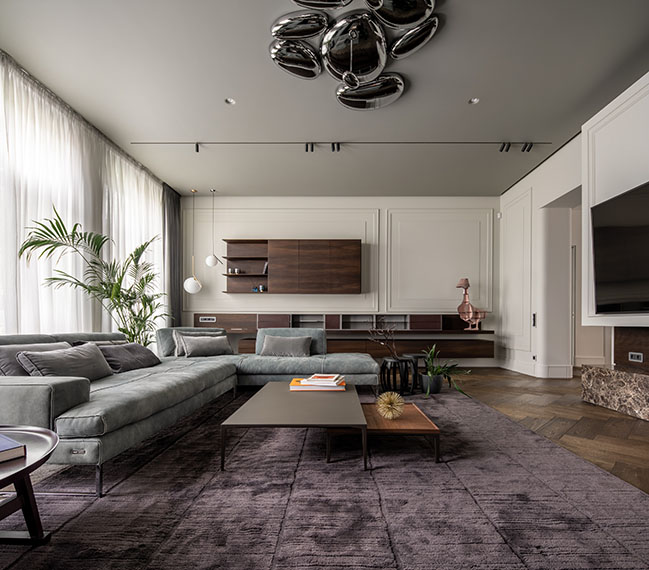
The project by the Replus bureau was realised for a couple with 3 children in a vast space of 234 square meters comprising four bedrooms, a living room, a dining room, a kitchen and four bathrooms.
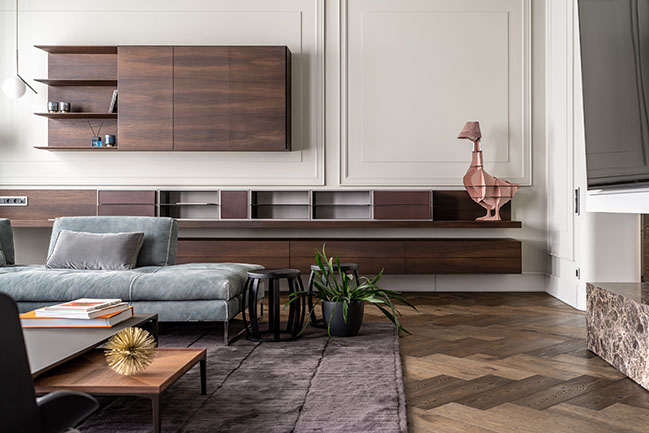
The main goal for the architects was to combine technological components with classical forms. For instance, a supply and exhaust air conditioning and ventilation systems were hidden above the ceiling without any visible supply grilles. Thus, the air comes in through specially designed channels inside of a drywall construction.
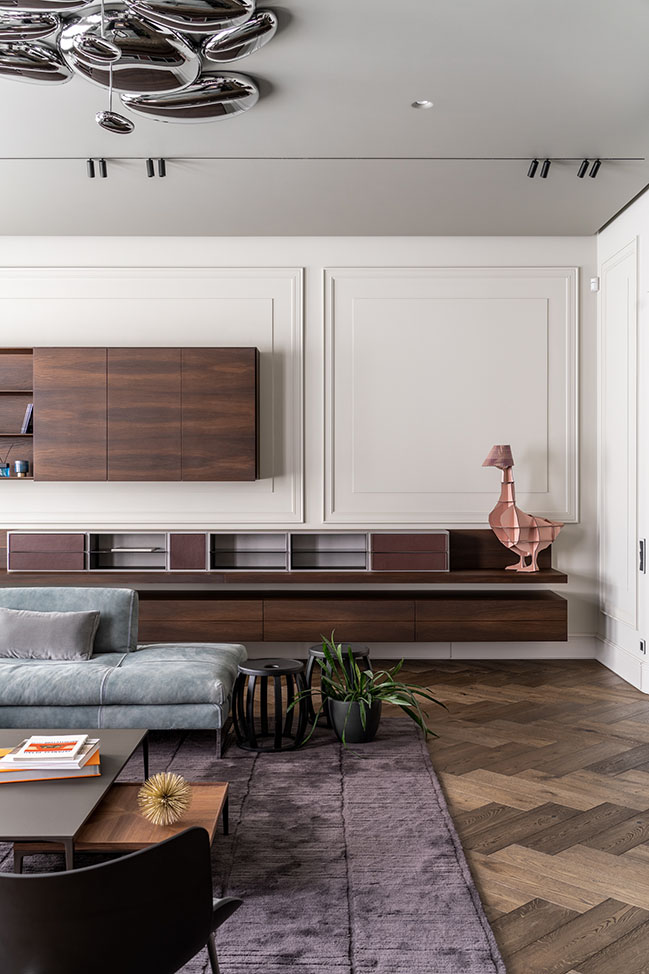
There were already two big skylights with natural light inside of the building: one in the hallway and another in the main bathroom of the apartment, which creates a unique ambience and was a significant factor in designing the space. A size contrast appears in the bathrooms by means of mosaics, solid glass surfaces and large format tiles.
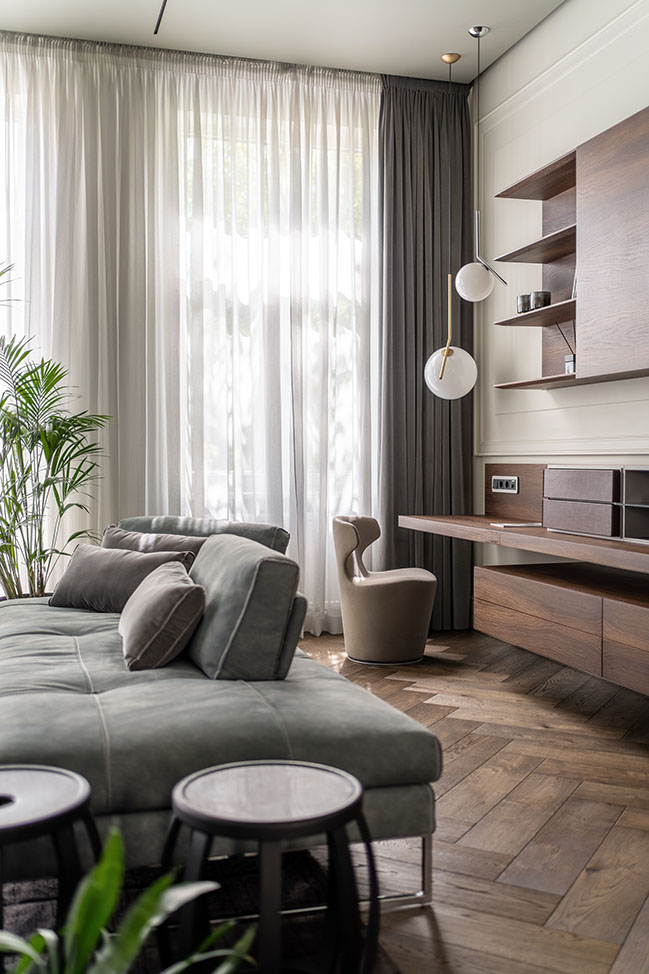
A gas fireplace was installed in the living room to underline elegance and coziness of the space. So was the spruce flooring, adding a warm and charming character to the apartment. Thin lines all over the place and rounded corners in the doorways were employed to highlight the signature Replus bureau design.
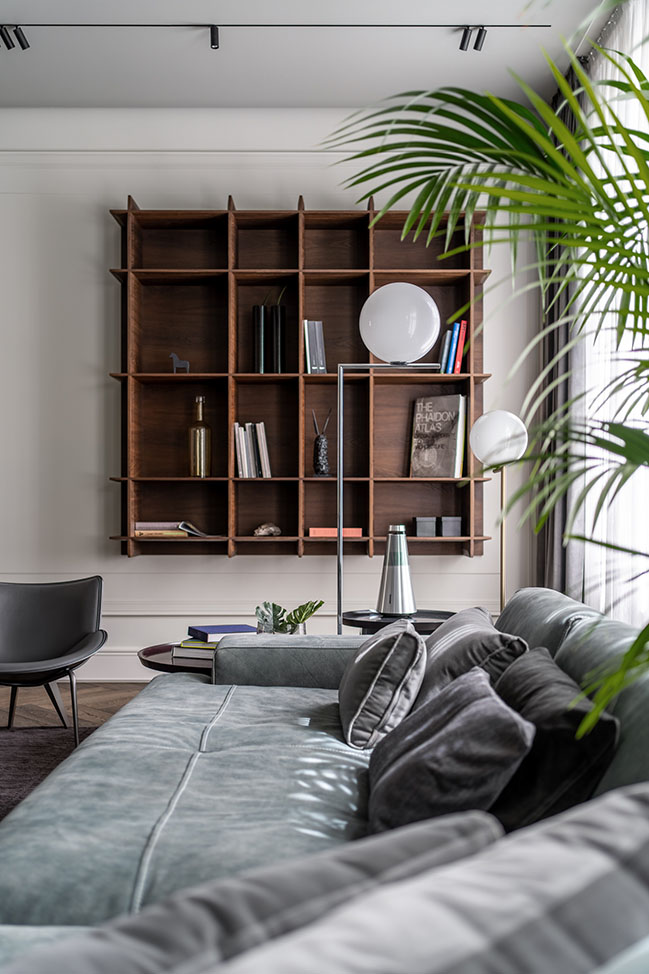
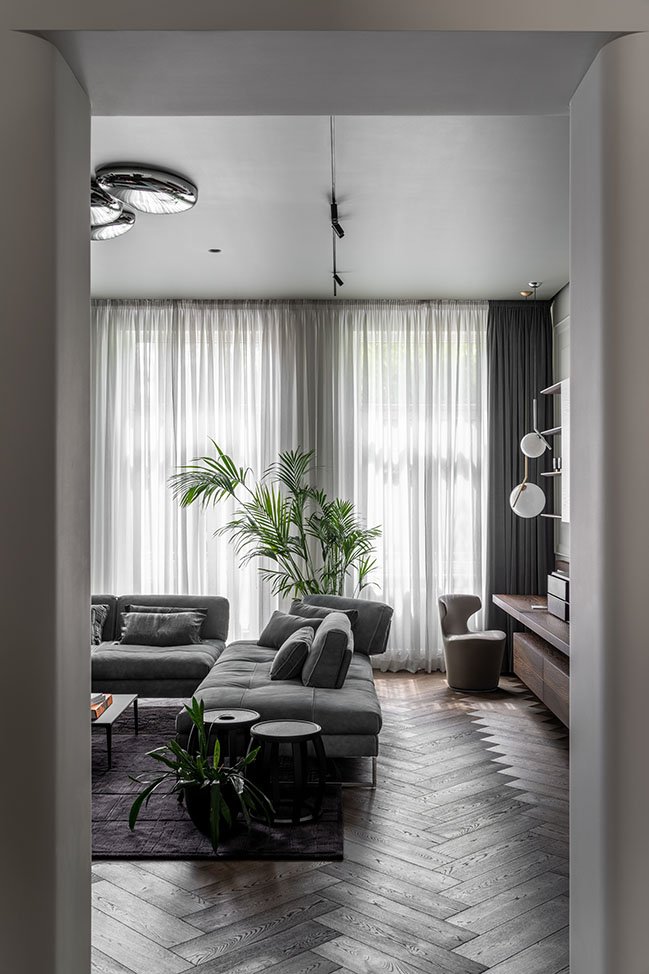
YOU MAY ALSO LIKE: House extention in Lviv by RE + design bureau
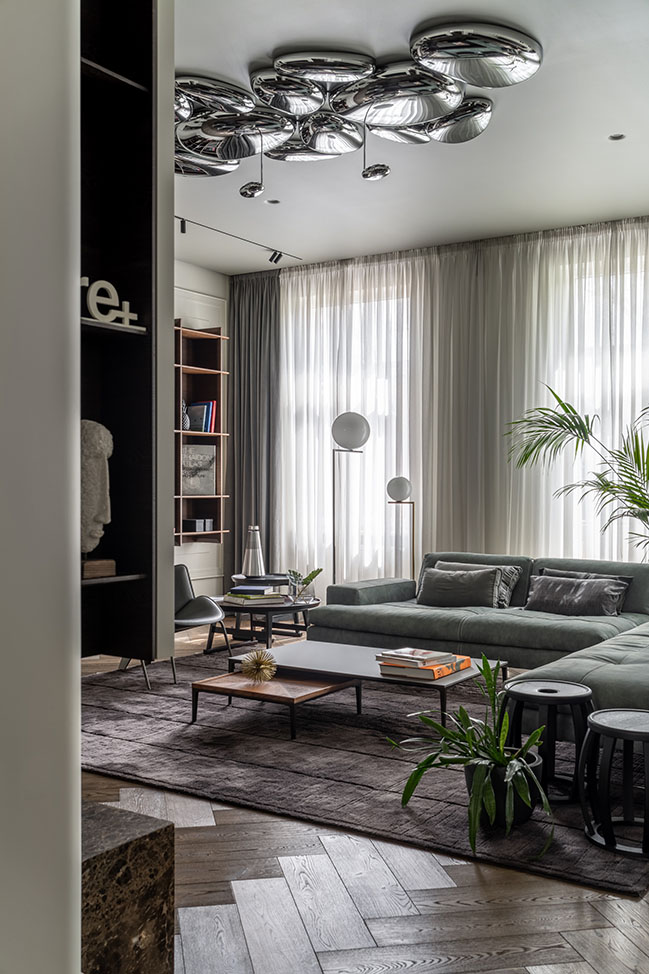
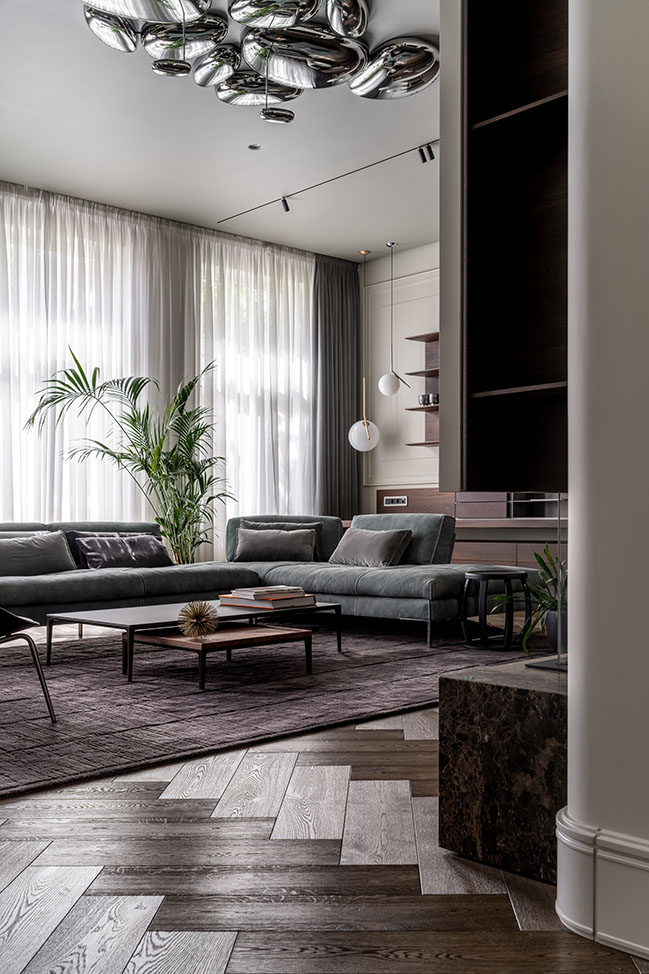
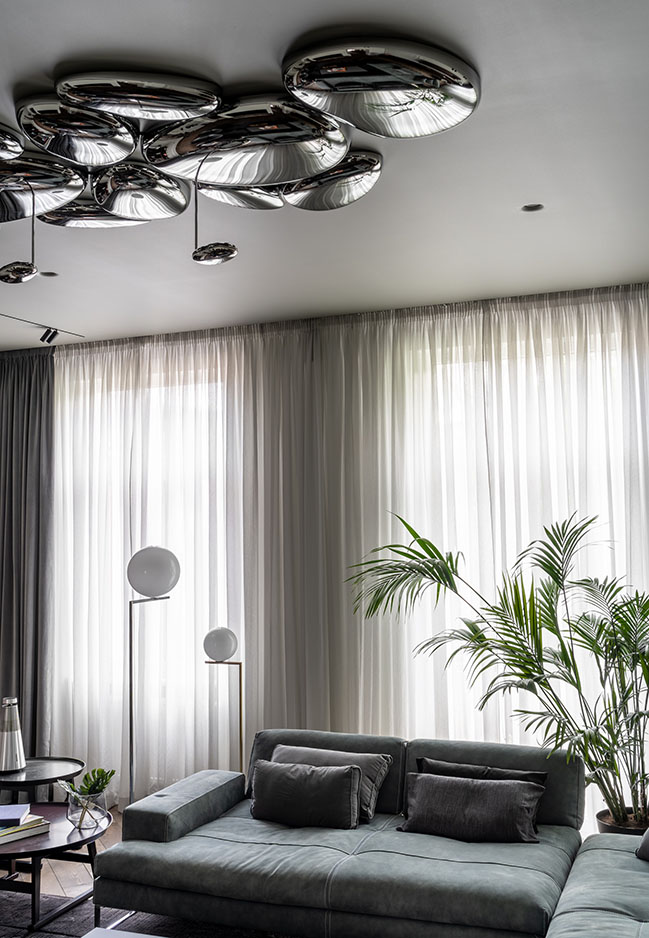
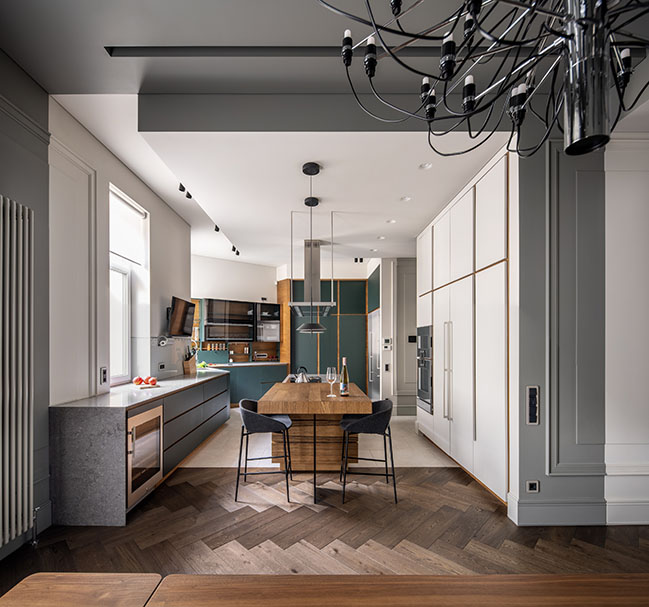
YOU MAY ALSO LIKE: 35m2 apartment in Lviv by RE + design bureau
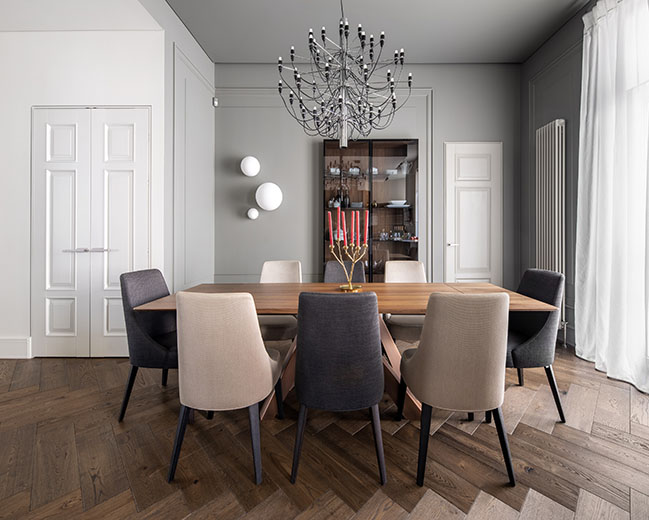
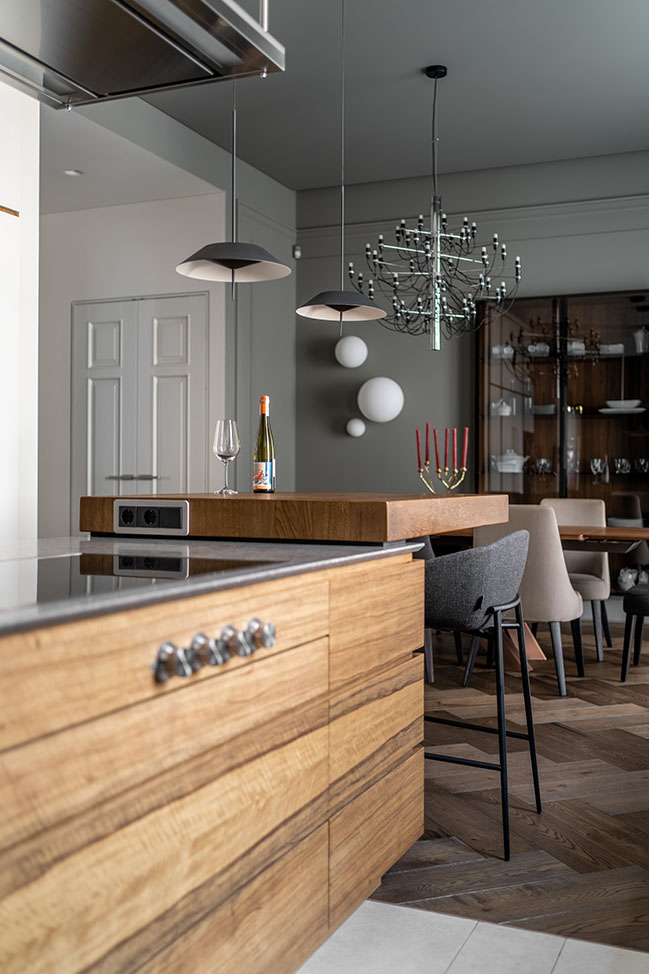
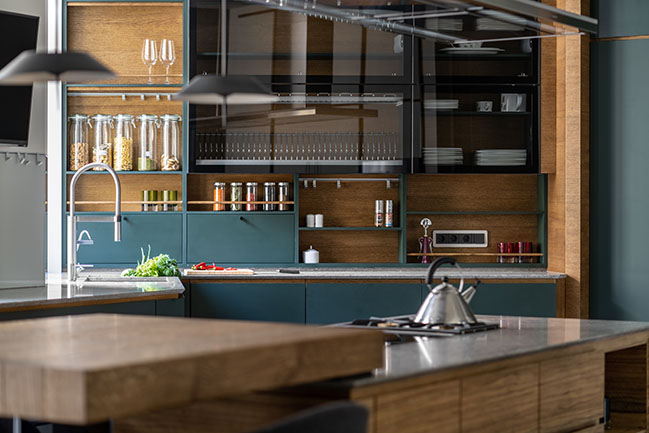
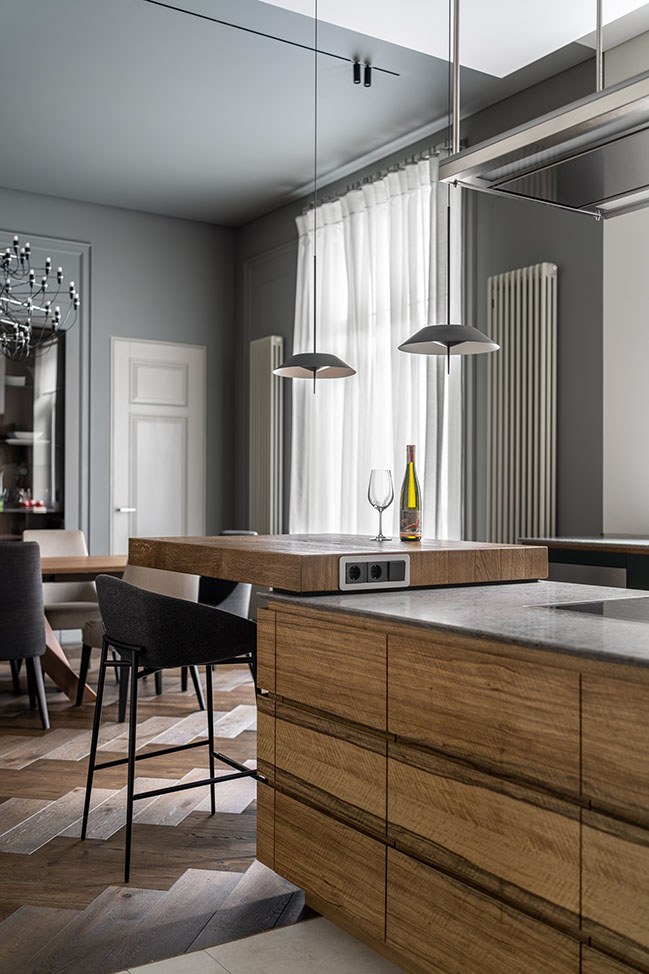
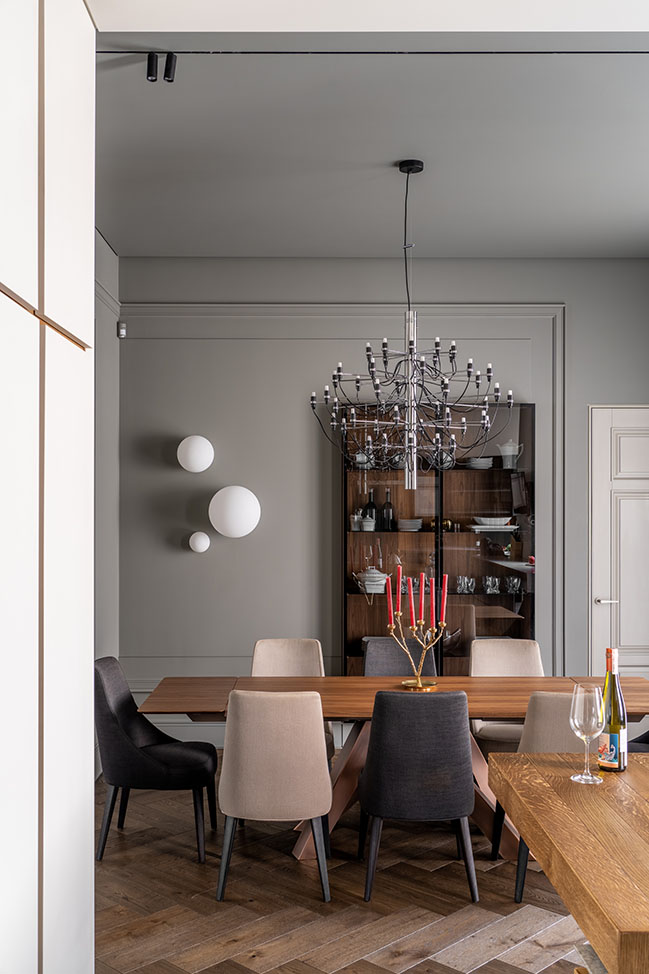
[ VIEW MORE APARTMENT DESIGNS ]
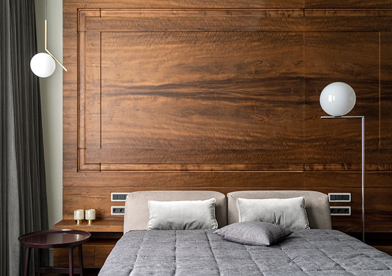
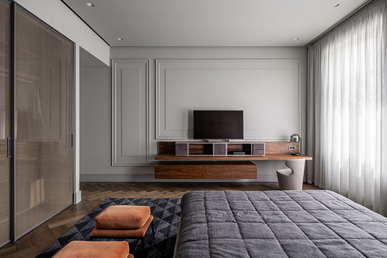
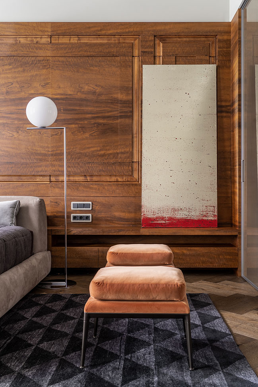
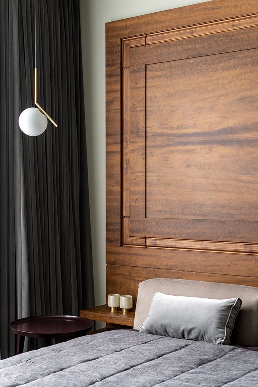
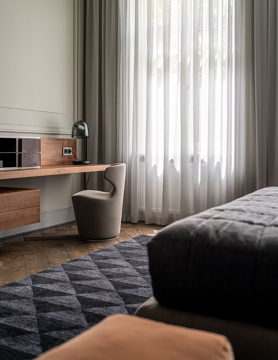
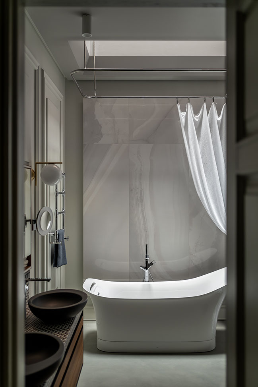
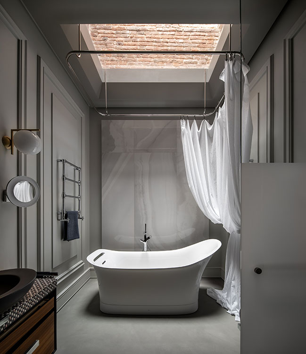
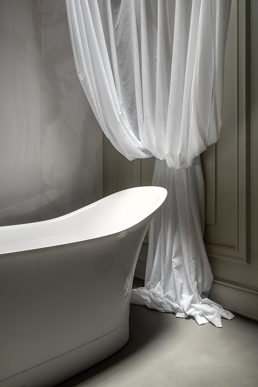
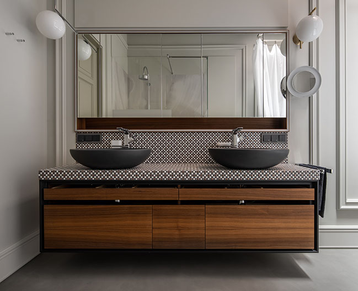
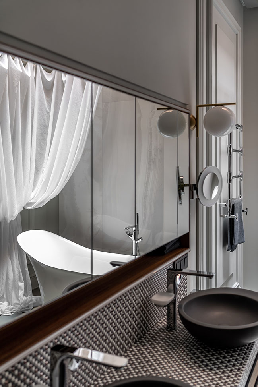
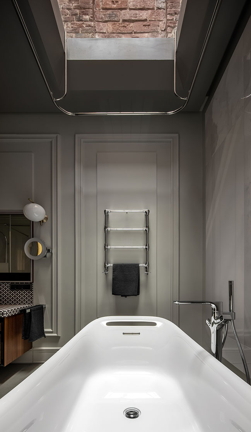
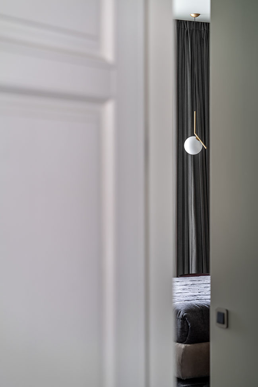
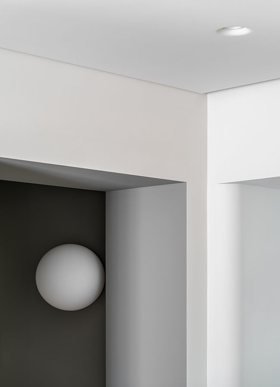
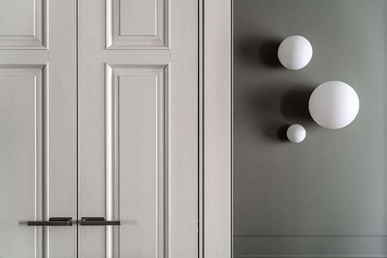
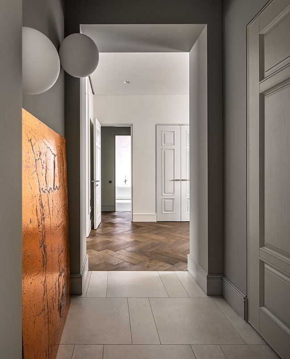
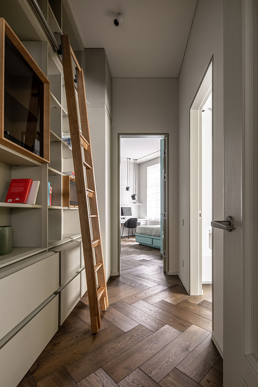
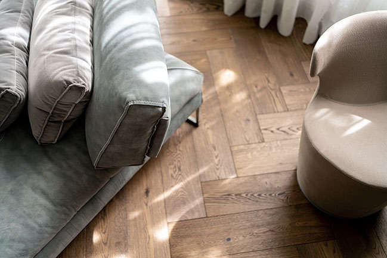
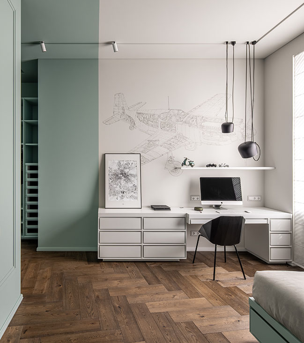
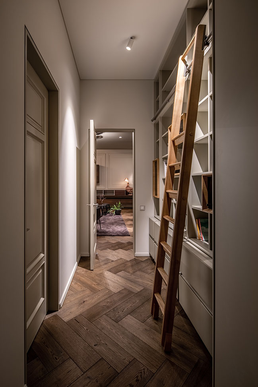
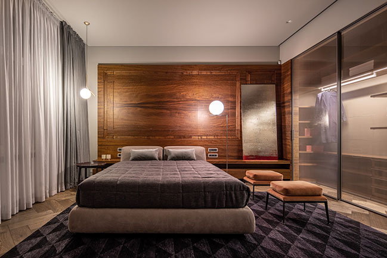
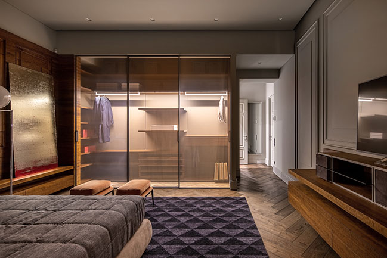
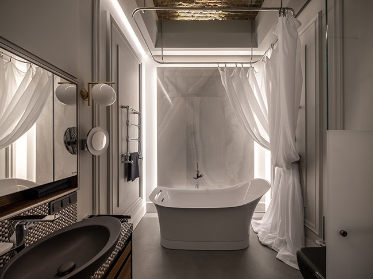
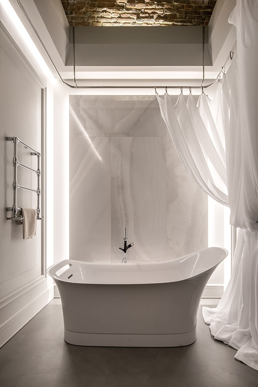
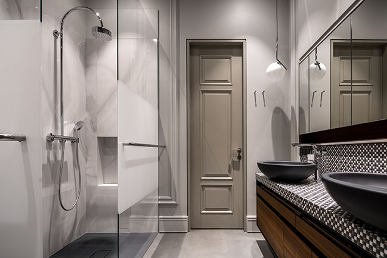
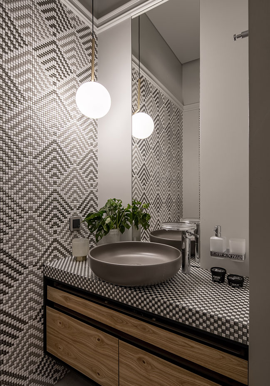
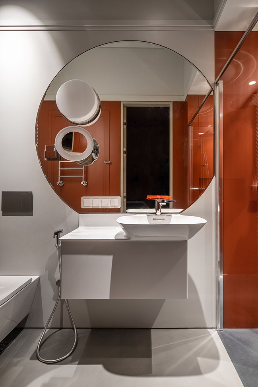

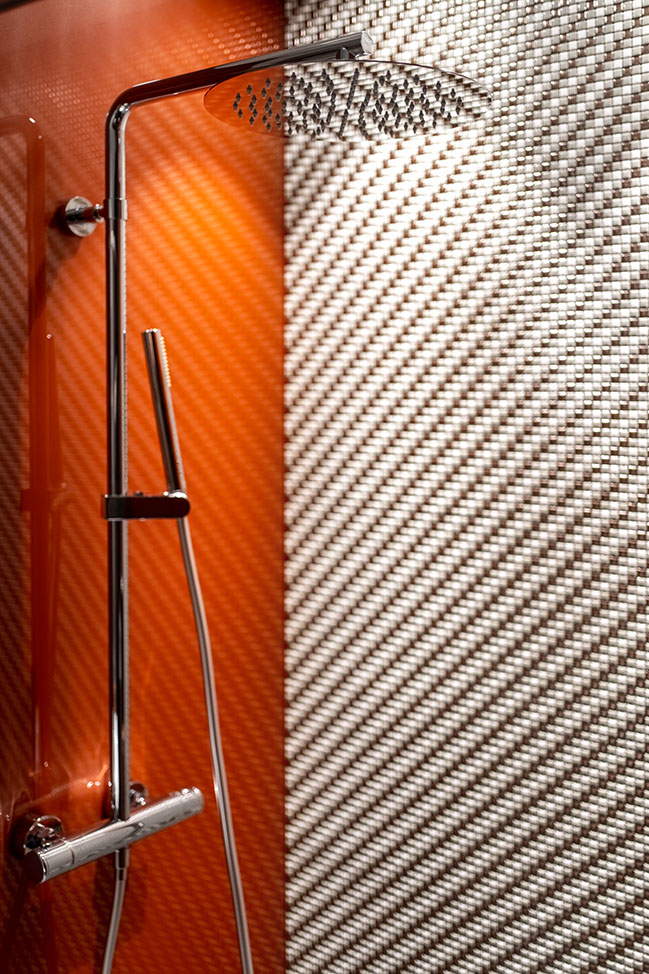
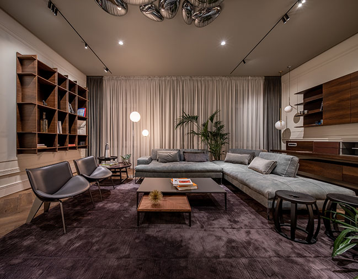
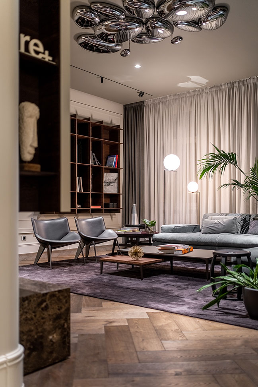
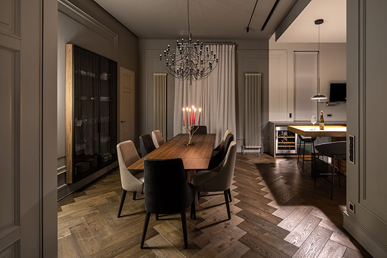
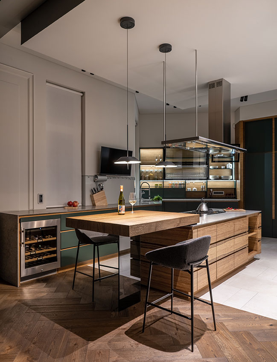
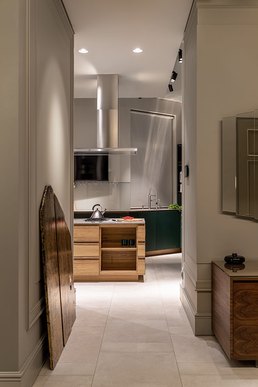
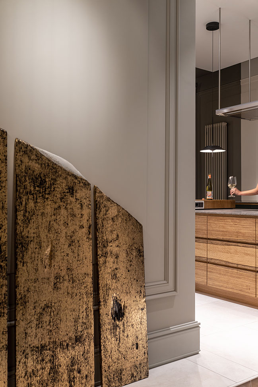
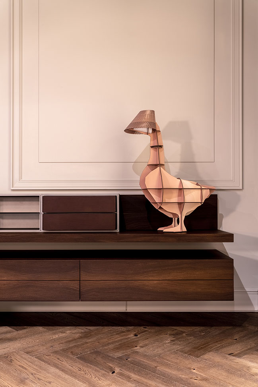
Replus bureau realised a vast apartment for a couple with 3 children in Lviv
09 / 17 / 2020 The project by the Replus bureau was realised for a couple with 3 children in a vast space of 234 square meters comprising four bedrooms, a living room, a dining room, a kitchen and four bathrooms...
You might also like:
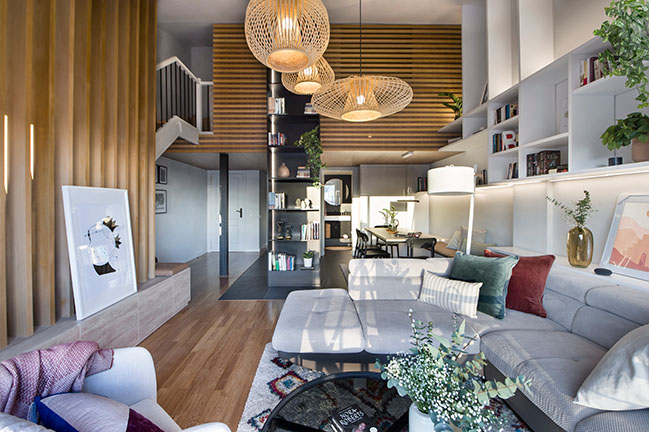
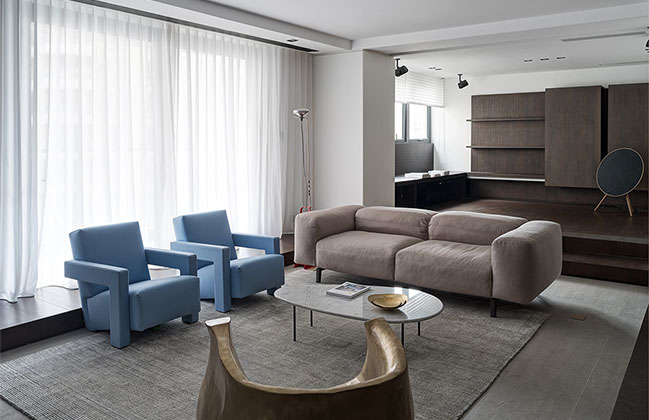
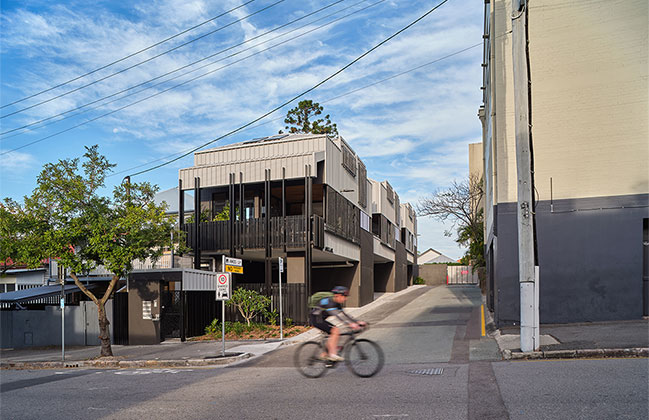
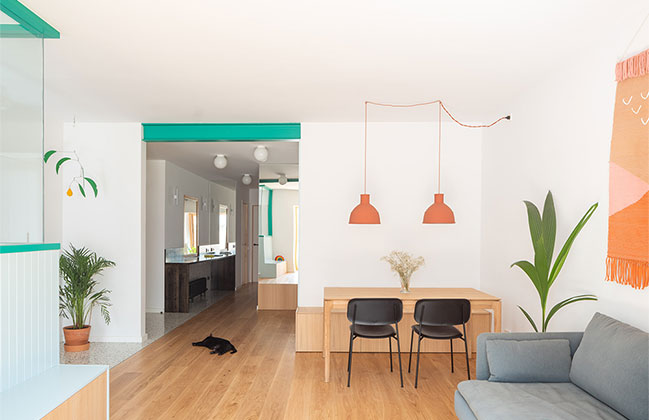
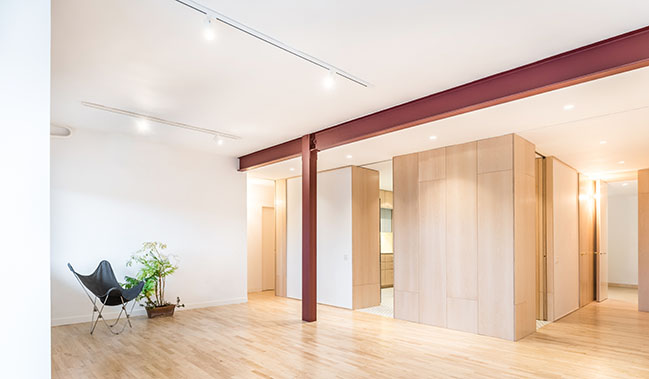
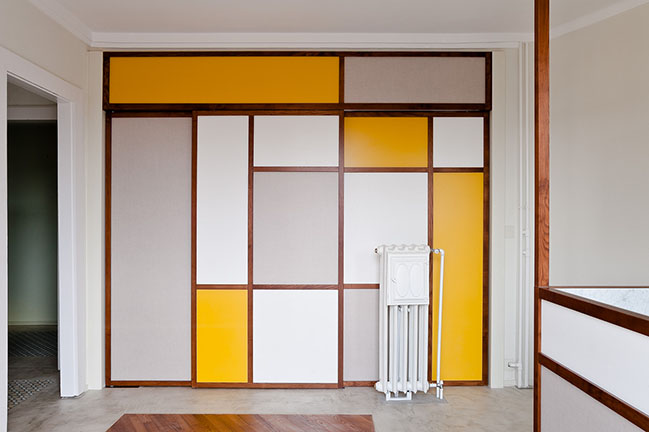
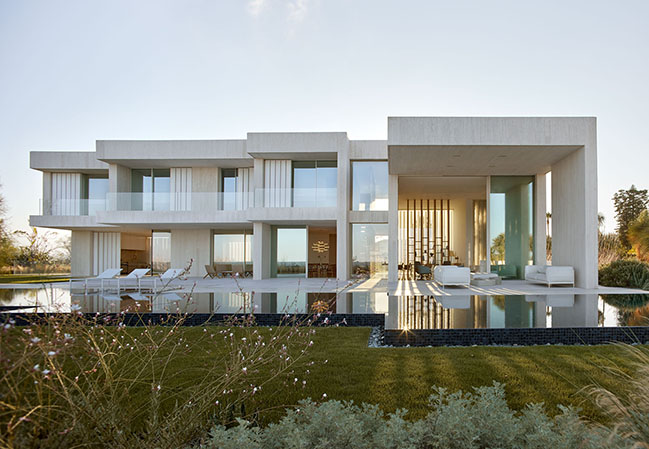









![Modern apartment design by PLASTE[R]LINA](http://88designbox.com/upload/_thumbs/Images/2015/11/19/modern-apartment-furniture-08.jpg)



