05 / 25
2020
This main through apartment started from a conventional structure organized with enclosed spaces, a distributive corridor and a small south-facing balcony.
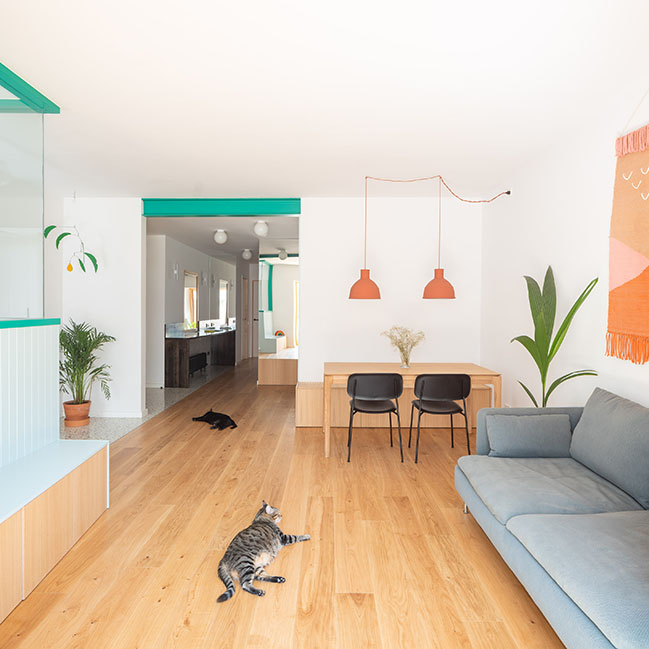
Architect: CAVAA Arquitectes - Jordi Calbetó, Oriol Vañó and Josep Massana
Location: Carrer Recreo, Vilanova i la Geltrú, Barcelona, Spain
Collaborators: Federico Acetti and Laura Gutiérrez
Photography: Filippo Poli
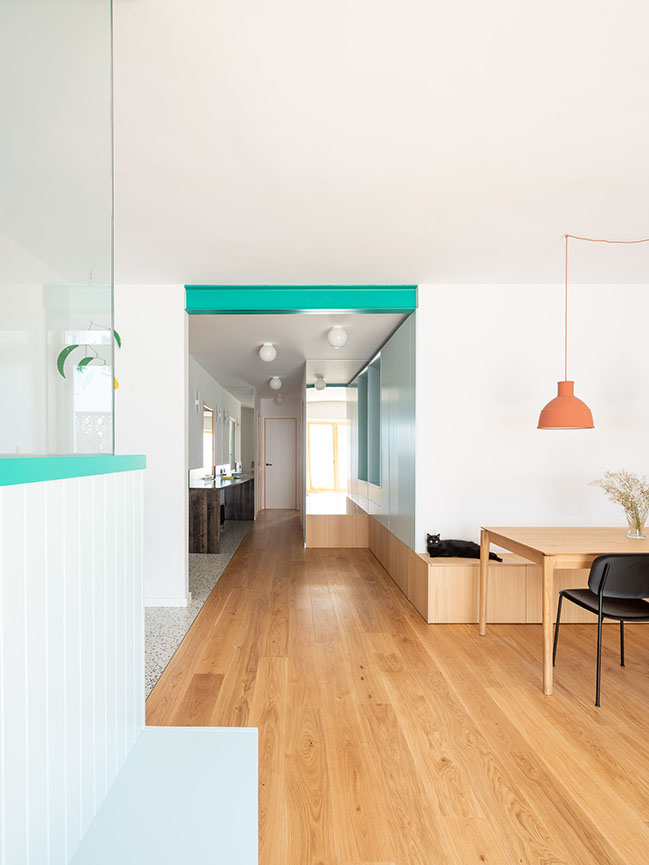
From the architect: The new design expands the house with a new terrace in the block’s courtyard and arranges the interior rooms to bring them closer to the expanded open space.
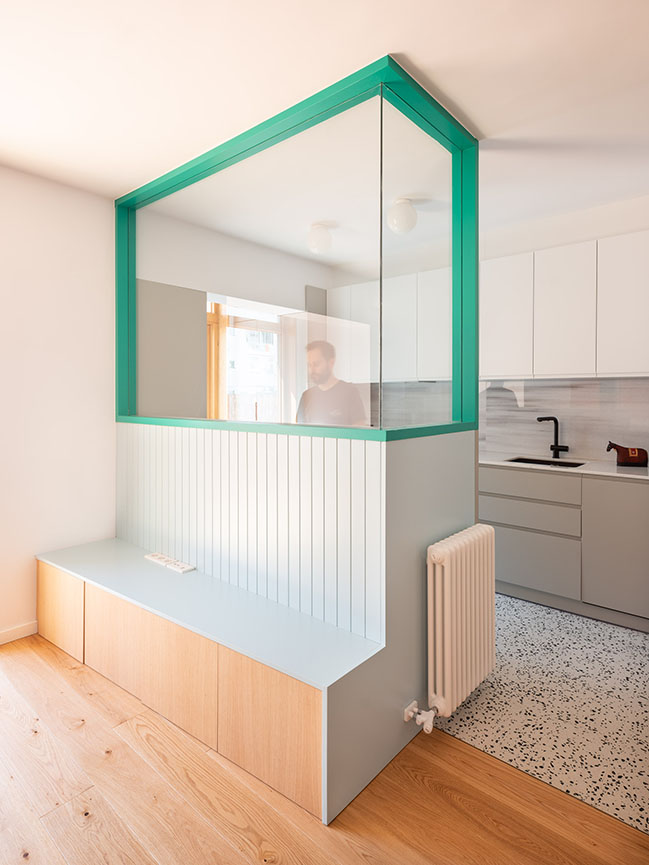
The project was born with the purpose of obtaining more diaphanous spaces, where the terrace, living room, kitchen and study pieces have been linked, blurring the limits of the living areas and looking for a chain of open spaces with a direct visual relationship with the exterior of the house.
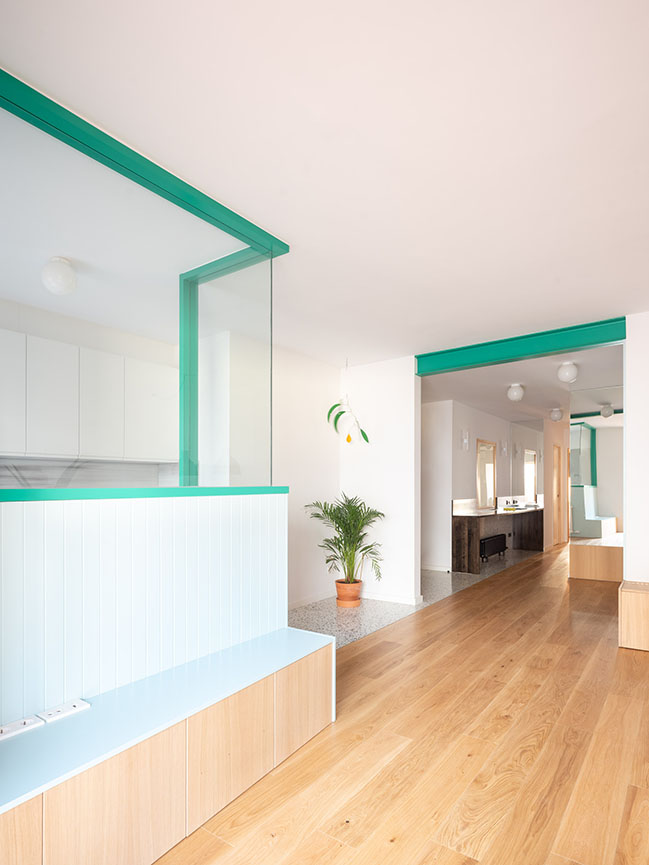
The proposal is also based on the design of different furniture that unifies the language of the intervention due to its textures and colours, providing storage and services at the same time.
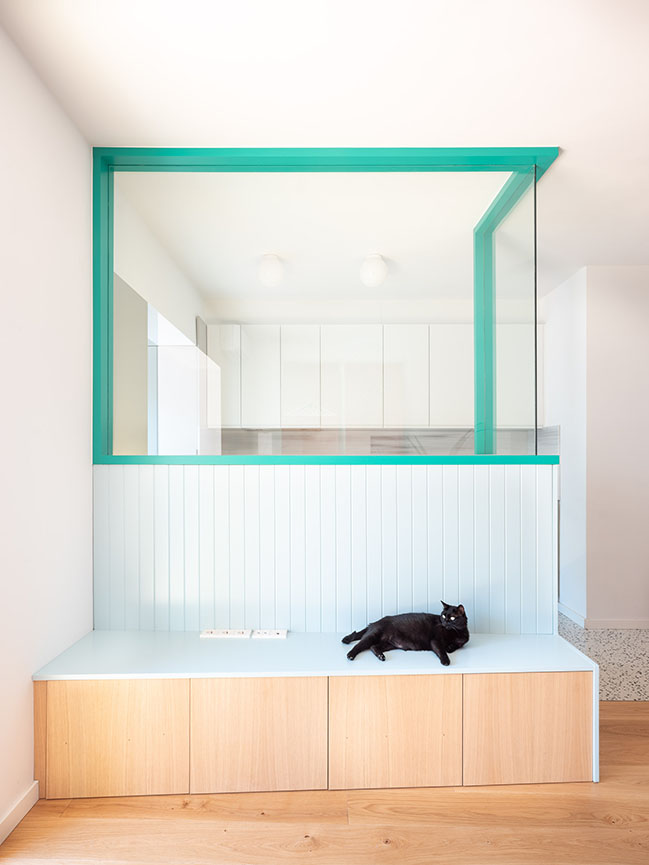
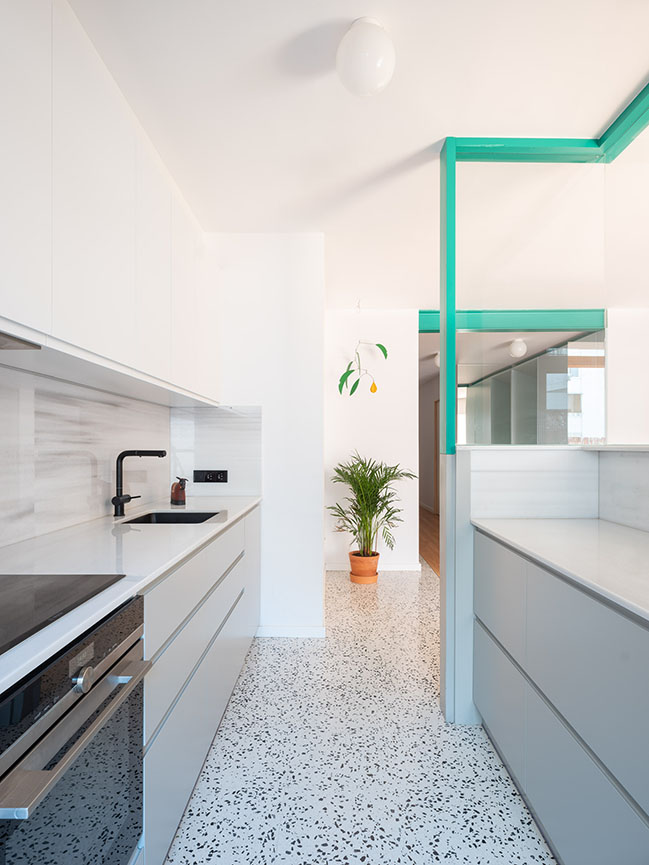
YOU MAY ALSO LIKE: Laia House by CAVAA Arquitectes
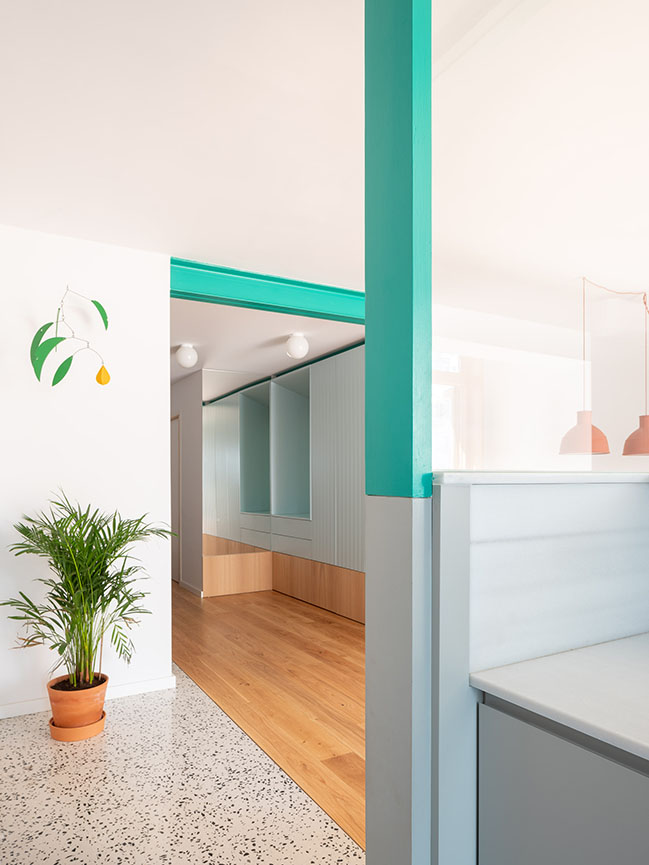
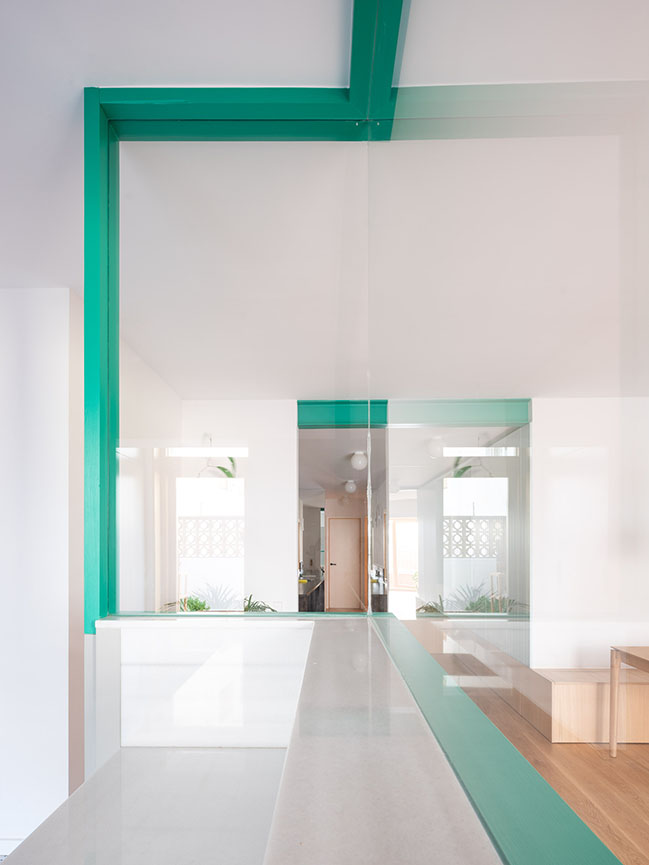
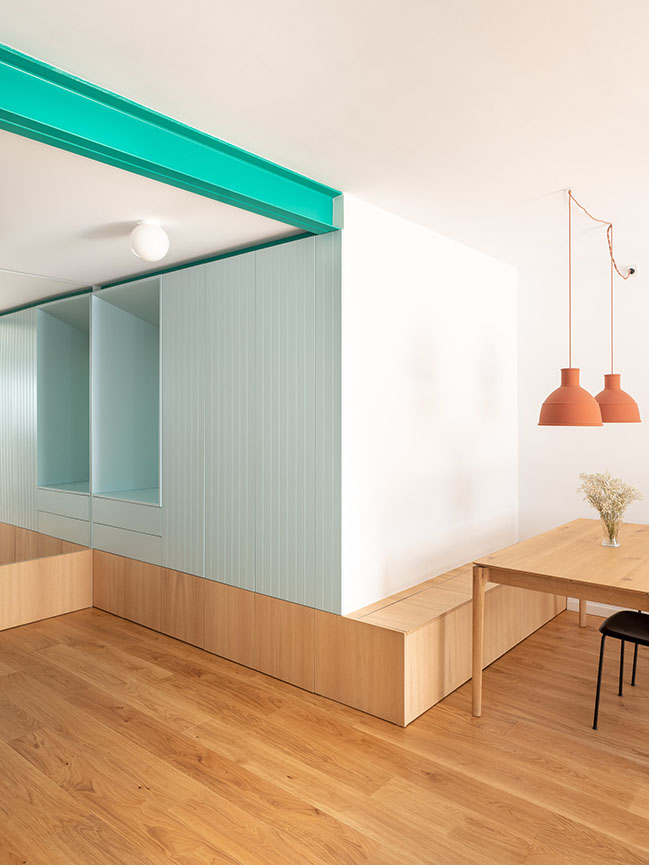
YOU MAY ALSO LIKE: Suite Sea in Barcelona by Susanna Cots
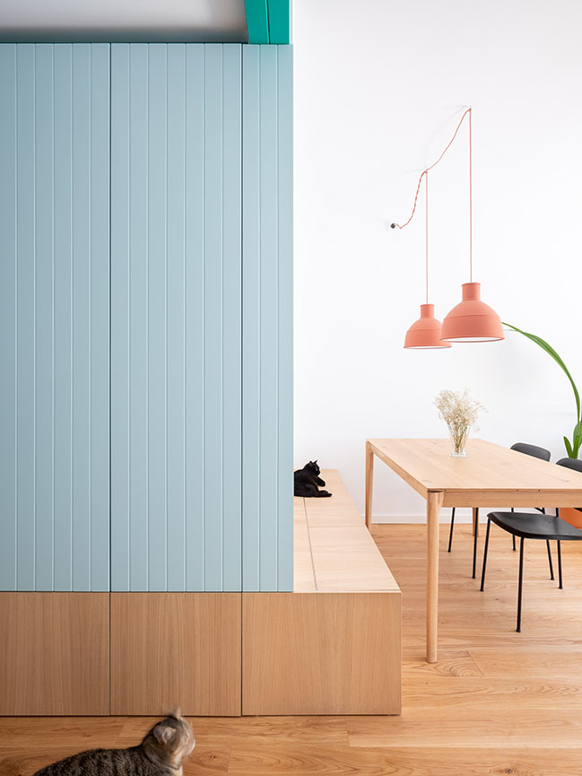
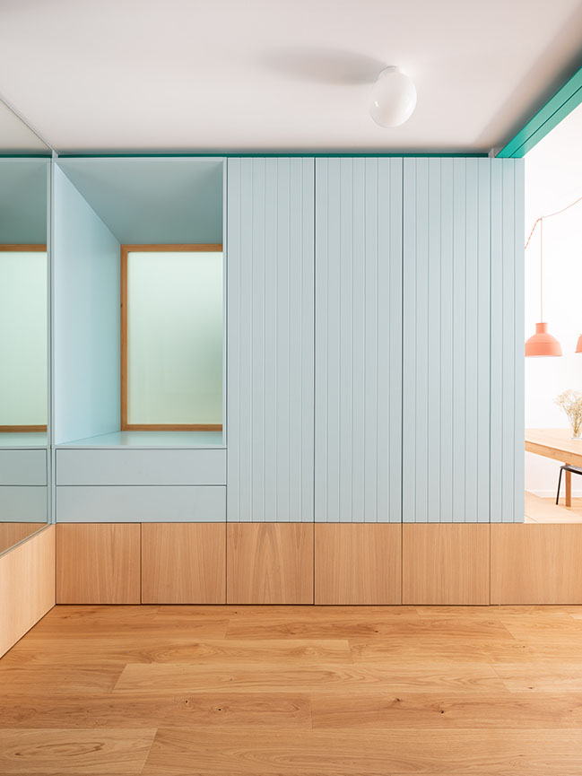
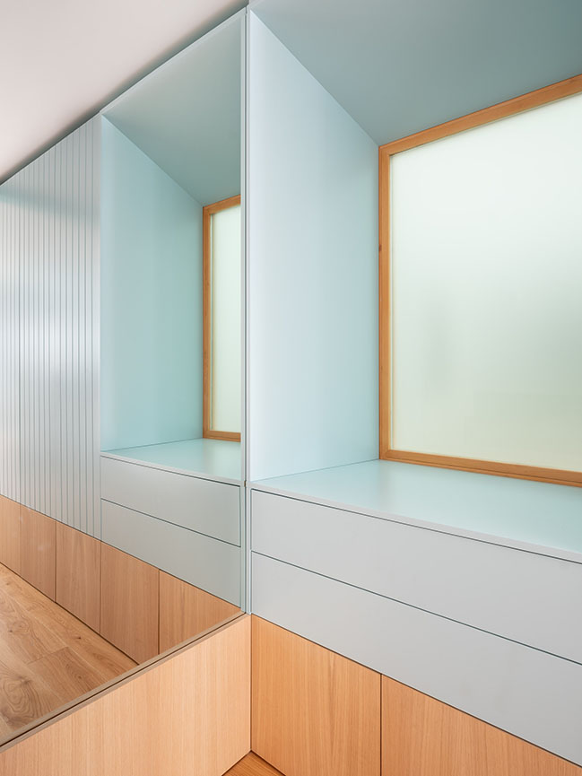
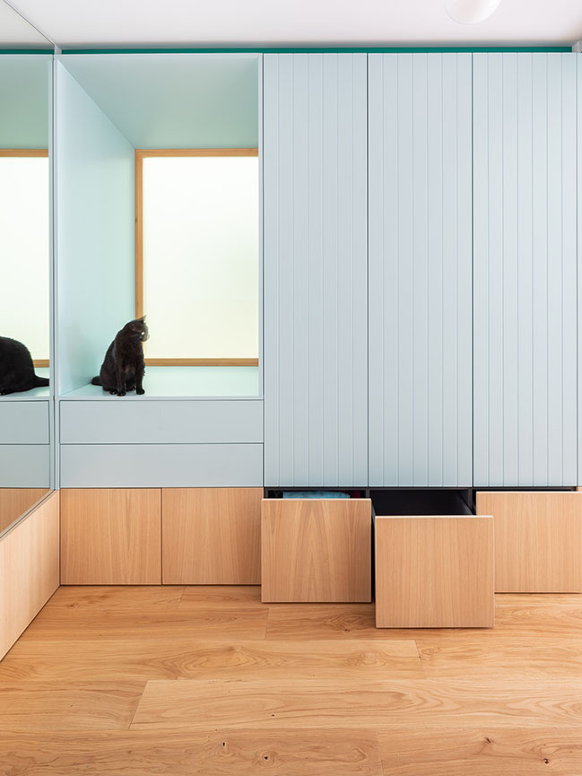
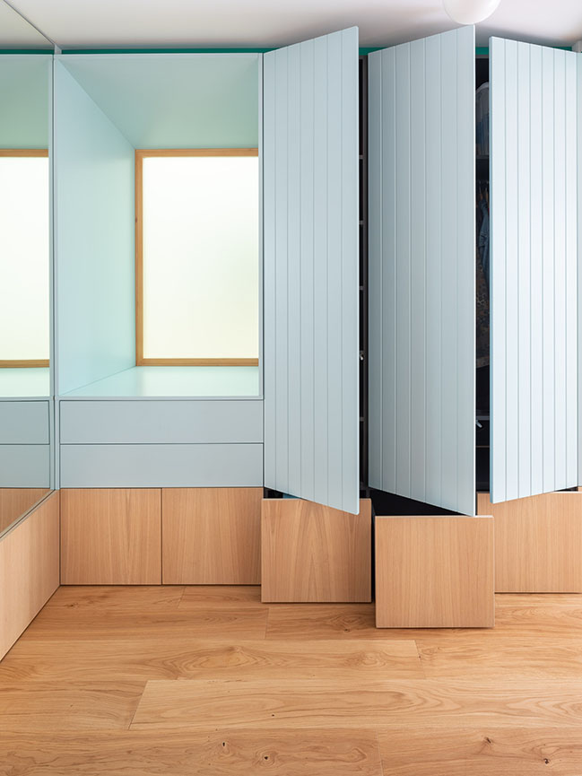
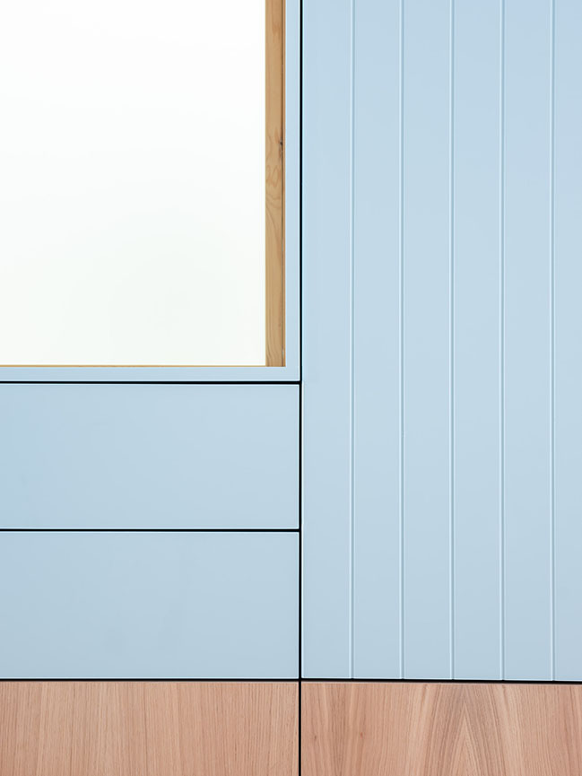
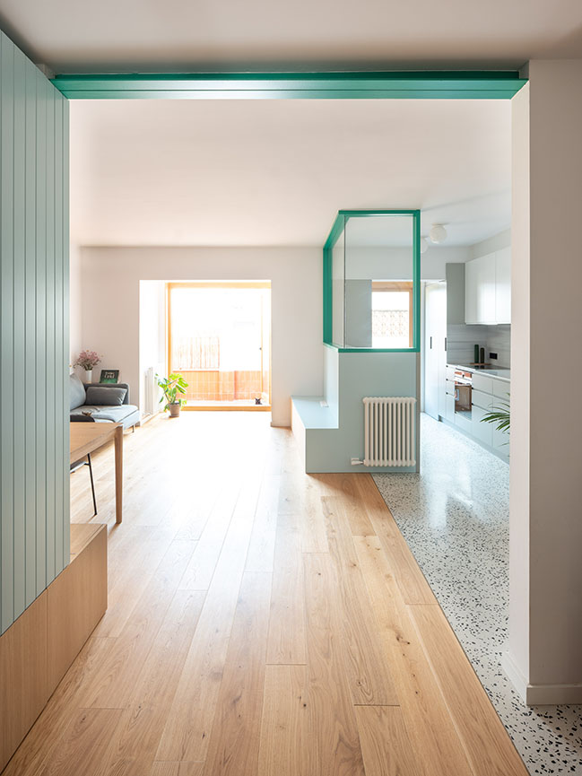
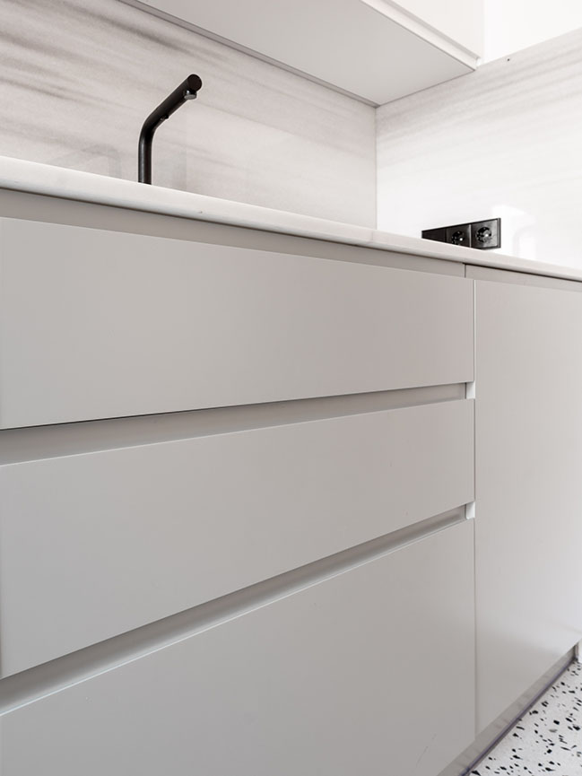
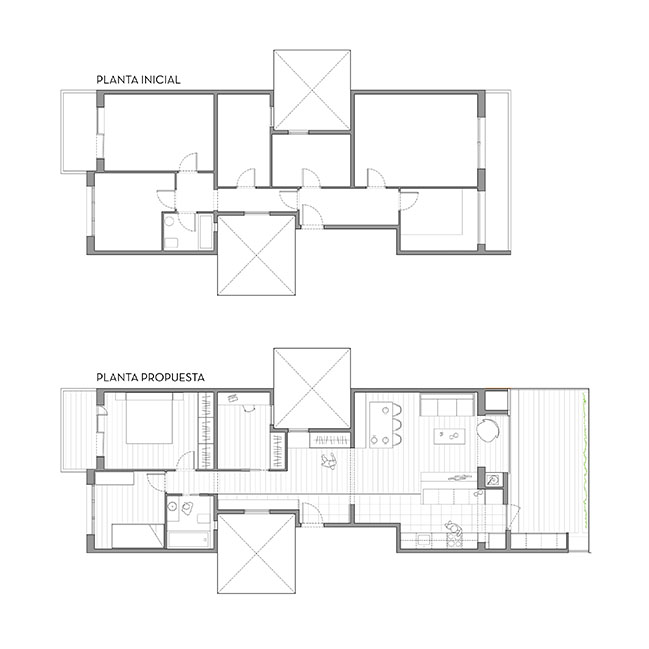
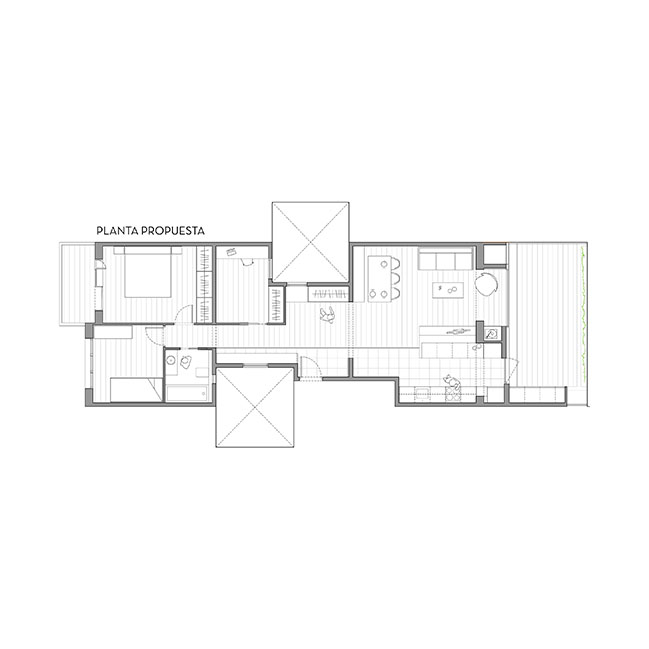
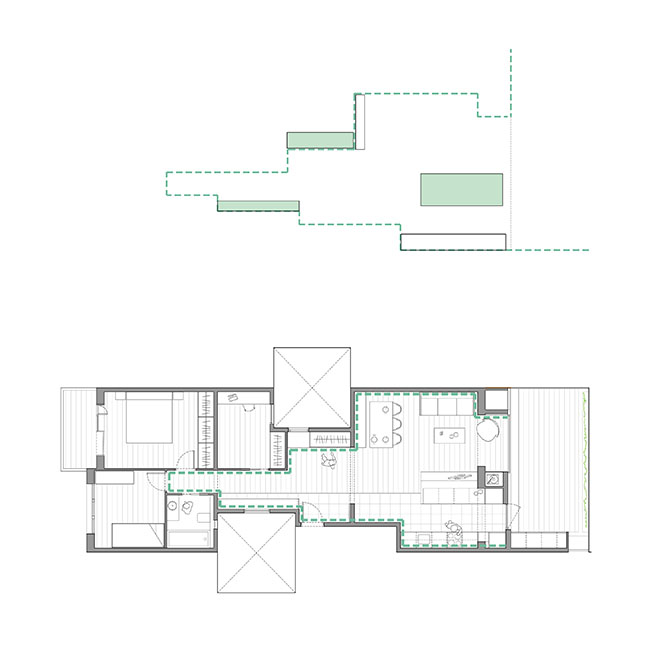
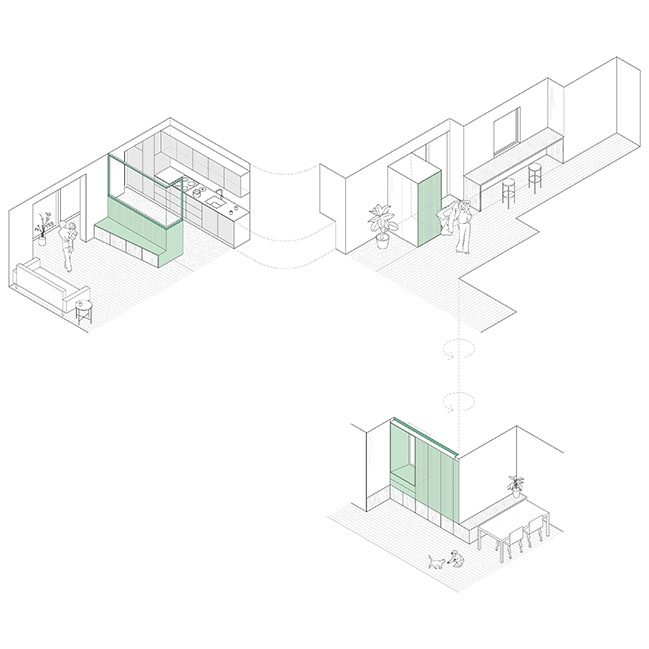
Gal·la House by CAVAA Arquitectes
05 / 25 / 2020 This main through apartment started from a conventional structure organized with enclosed spaces, a distributive corridor and a small south-facing balcony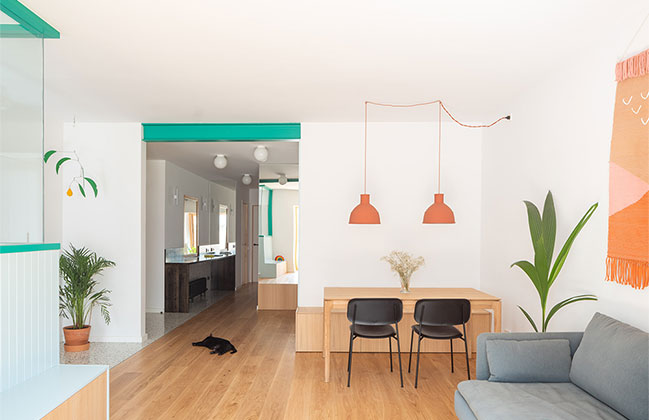
You might also like:
Recommended post: Verde Prato. Urban experiments between ecology and reuse
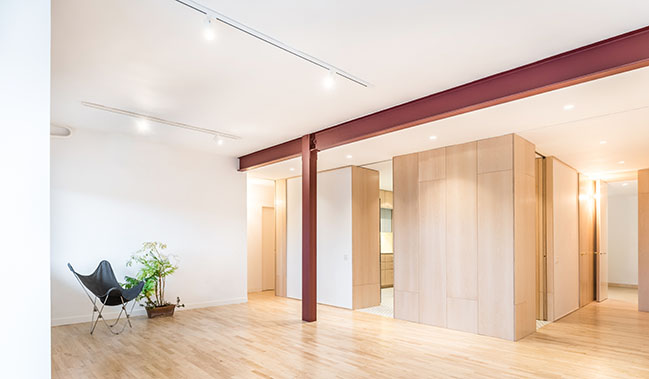
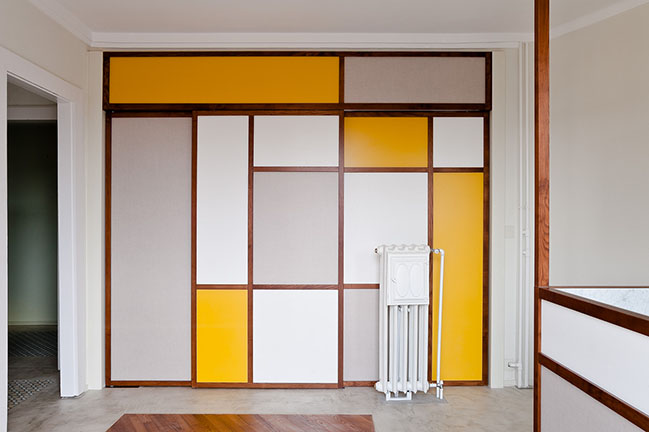
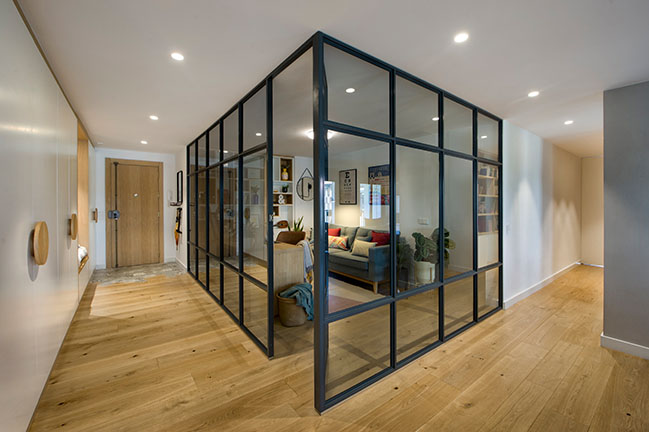
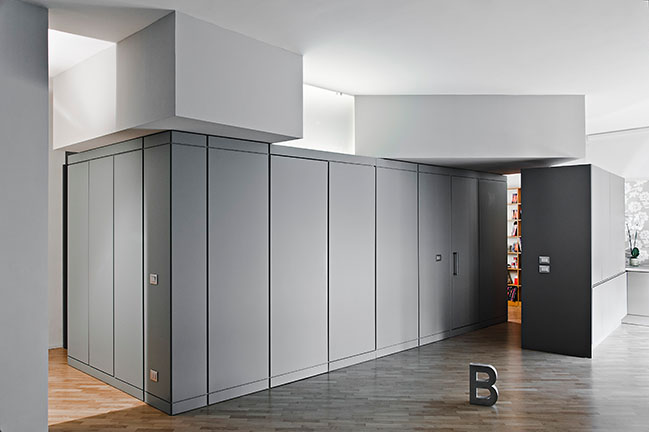
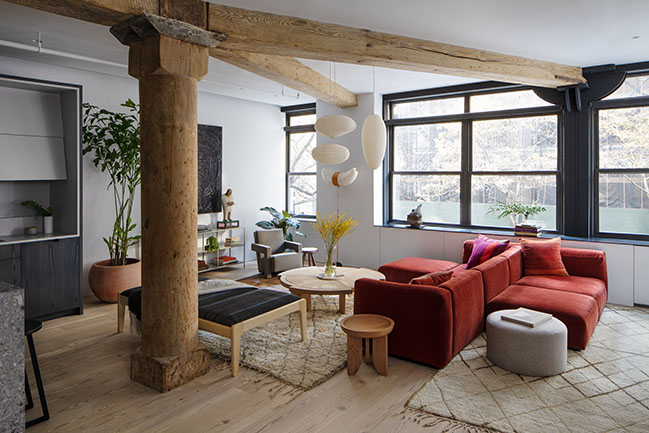
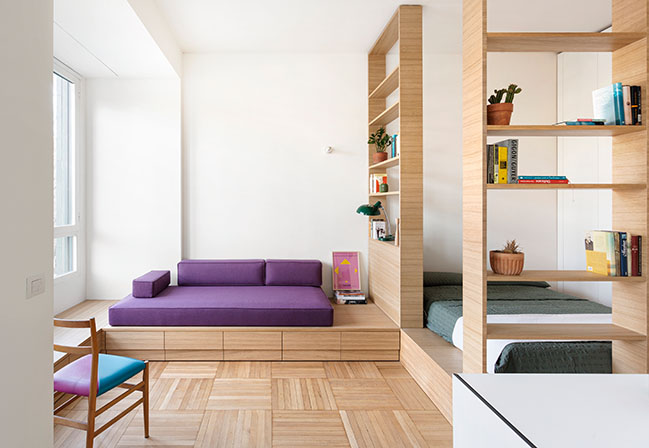
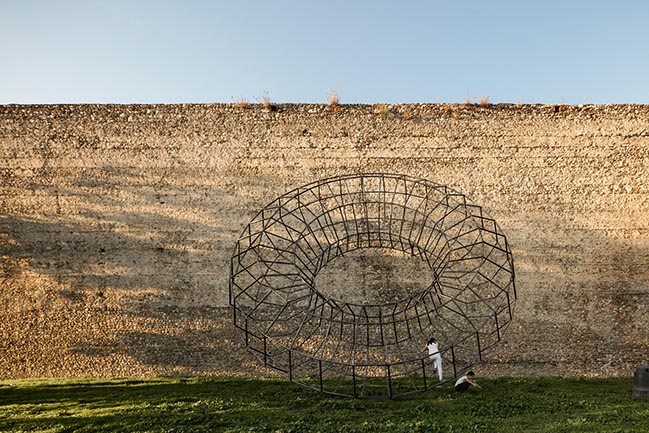









![Modern apartment design by PLASTE[R]LINA](http://88designbox.com/upload/_thumbs/Images/2015/11/19/modern-apartment-furniture-08.jpg)



