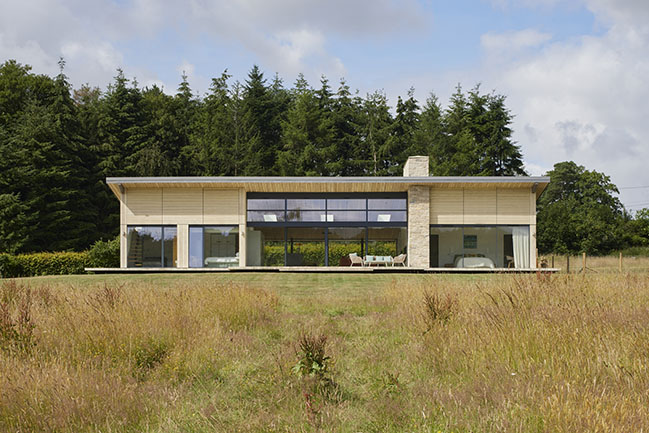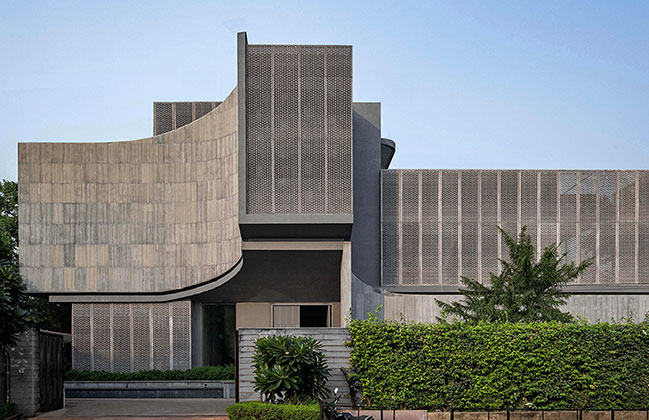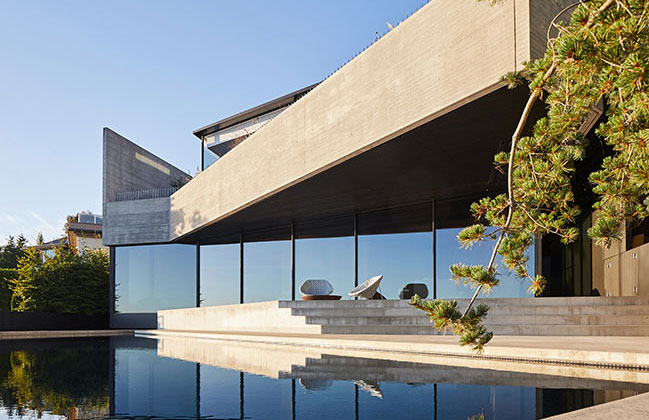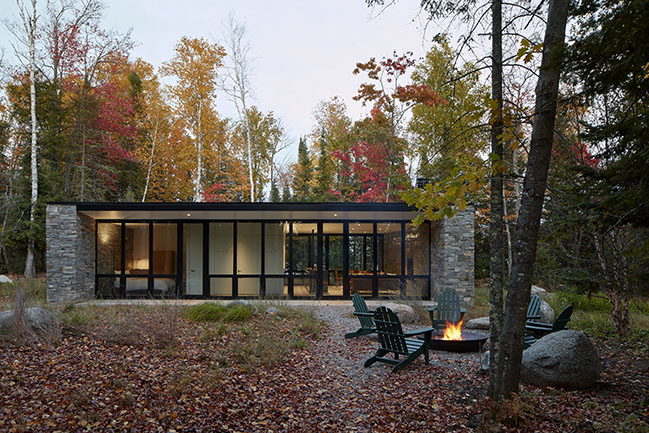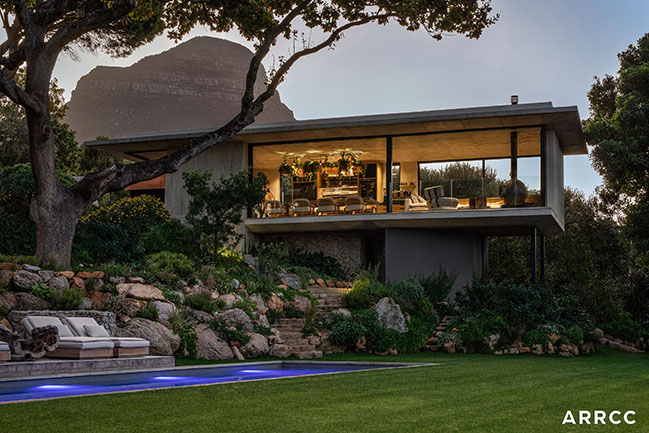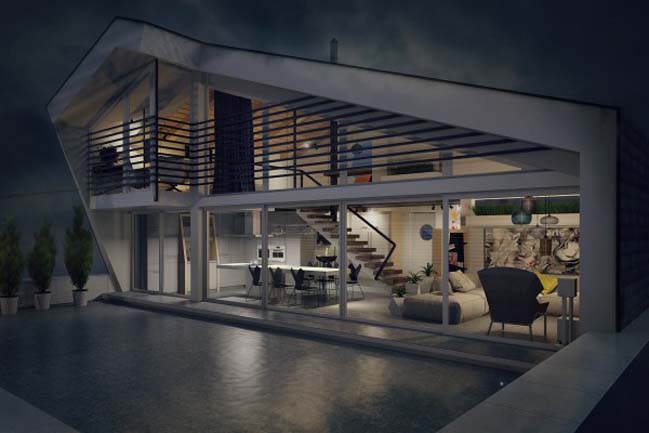12 / 08
2023
Sitting above a drastic cliff side, the Silver Mine Head House achieves panoramic views of the open ocean along the North-East coast of Newfoundland’s Avalon Peninsula...
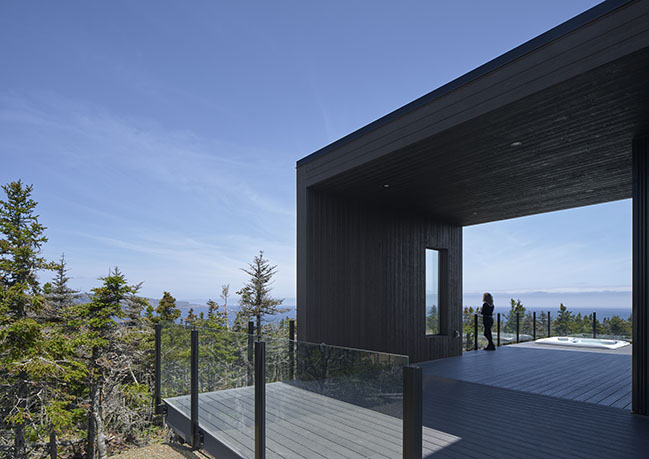
> House On Lake Arthur By Ghoche Architecte
> Muskoka Cottage By Akb Architects
From the architect: The house is composed of a series of overlapping volumes clad in a combination of black corrugated metal and vertical black wood, all capped by mono-pitched roofs. These simple volumes are articulated in various ways to bring a dynamism to the form, including an angled entryway carved from the primary volume, and a dramatic corner window in the tall volume of the great room.
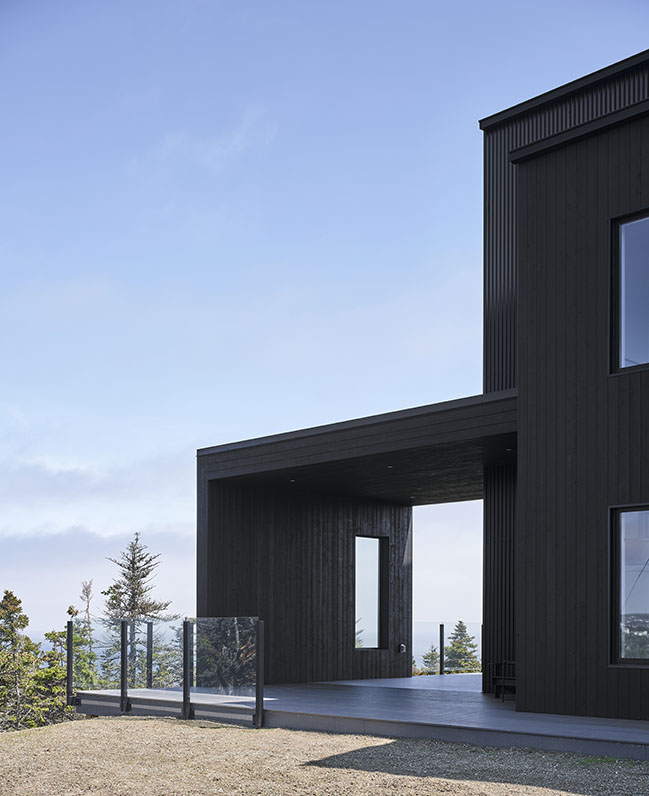
The Silver Mine Head House was designed for a young family moving home from the mainland of Canada with a dream of an expansive ocean view and visual connection to the landscape. The detailing of the home was to be minimal and crisp, accentuating the design gestures within the home as well as the dramatic and ever-changing natural environment which surrounds it.
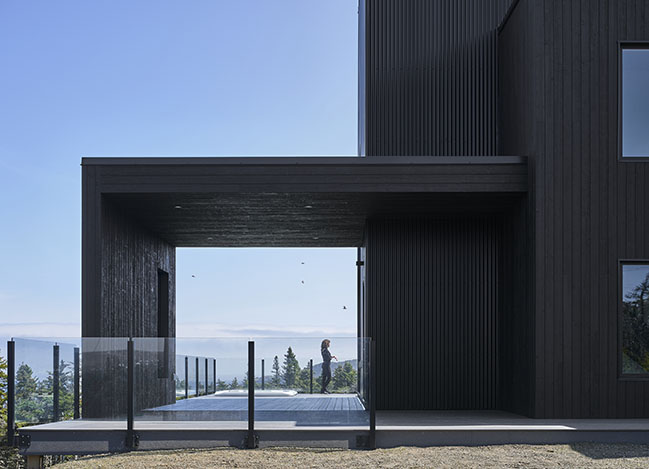
It was important to the client to achieve an ocean view from the main level, and the nature of the sloping topography presented an opportunity to sit the house at the highest ridge of the site where it could overlook the trees of the forest, which descend quickly toward the cliff side below. This allowed for breathtaking views not just from the main level, but also from the second level bedrooms. A wrap-around deck runs from the front door to the back of the house providing access to the ocean view from the exterior of the main level, complete with a covered dining area and a sunken hot tub.
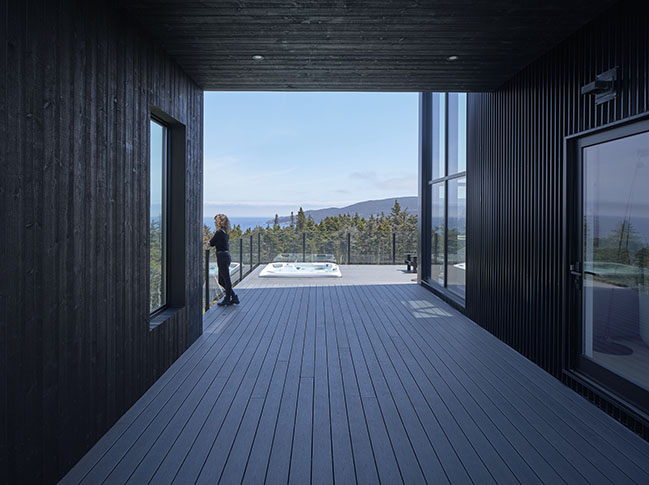
The kitchen, dining, and great room all prioritized the ocean view, and the layout of the house revolves around these social spaces. An 18’ tall curtain wall corner window in the great room celebrates the expansiveness of the view as well as the height of the volume. With a grand double-sided fireplace tiled in large format black tile and tall curtain wall corner window, the great room is the focal point of the main level. The space flows eastward into the open concept dining room and kitchen which sit adjacent to the great room along the ocean-facing side of the house. Interior glazing is featured throughout this main space, including a glazed climate controlled wine room just off of the kitchen and dining space, and an office which overlooks the great room through a large 4’ x 10’ window which takes advantage of the expansive ocean view beyond.
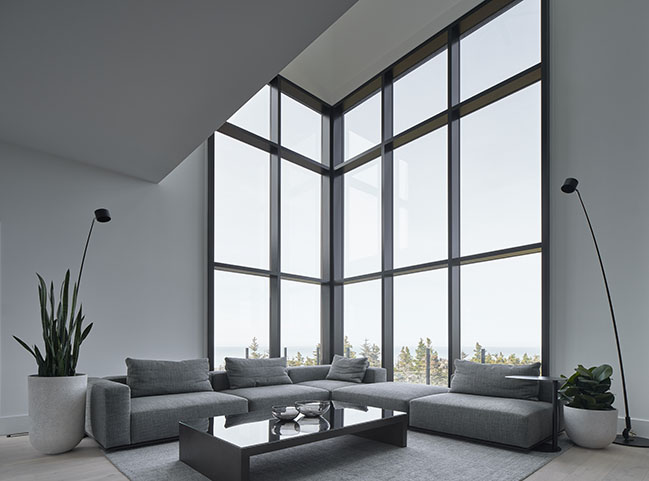
The home uses a primarily monochrome colour palette with most elements and features in the house in black, white, or gray. This creates a strong contrast between the interior of the home and the views of the surrounding ocean, sky, cliffs and forest. Black wood is paired with black corrugated metal on the exterior of the house. Glossy white cabinetry and counter tops rest against the matte finishes of the interior walls. Surfaces of similar tones with different lusters play with light in soft and subtle ways throughout the design.
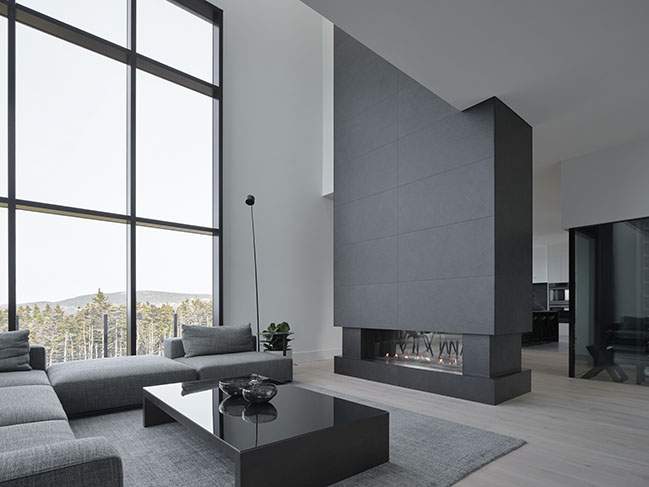
Architect: Woodford Architecture
Location: Logy Bay, Newfoundland, Canada
Year: 2023
Design Team: Chris Woodford, Kathy Oke, Devan Burry, Keita Foley-Tanaka
Photography: Julian Parkinson
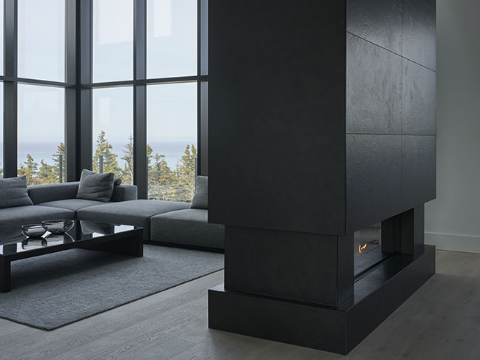
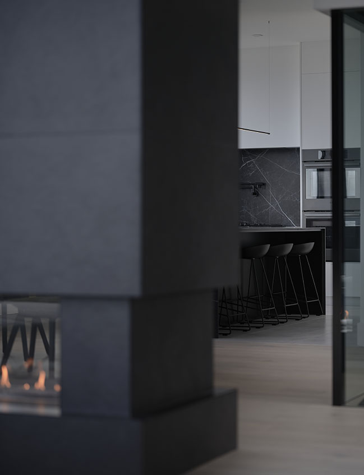
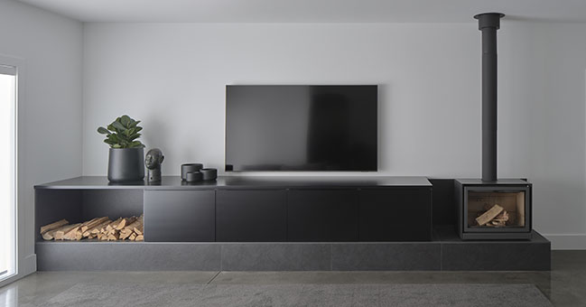
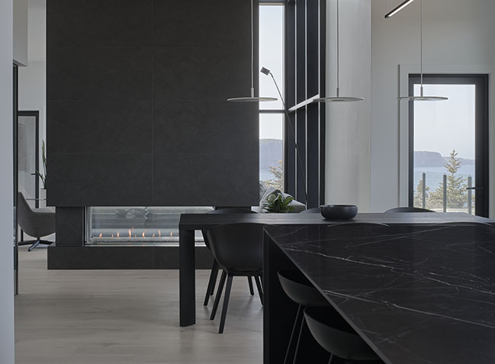
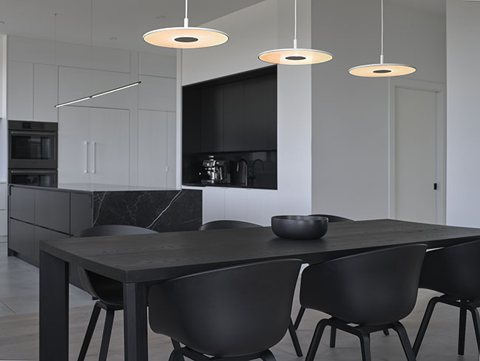
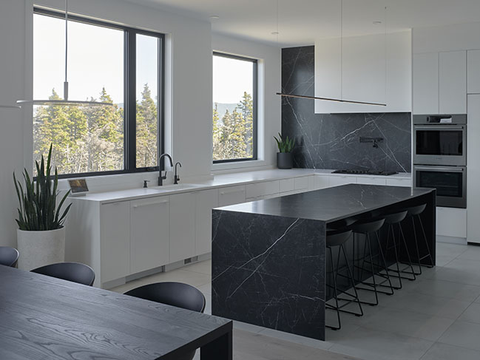
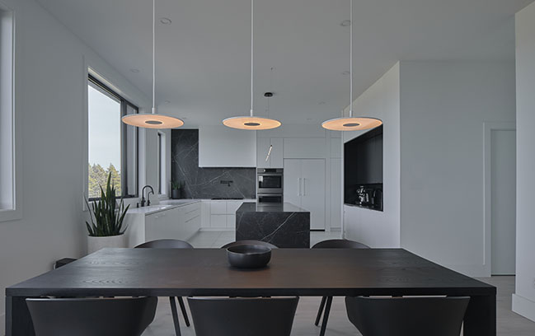
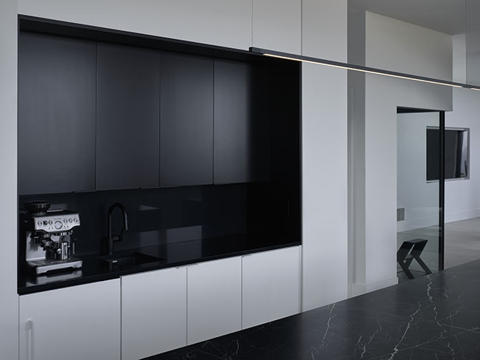
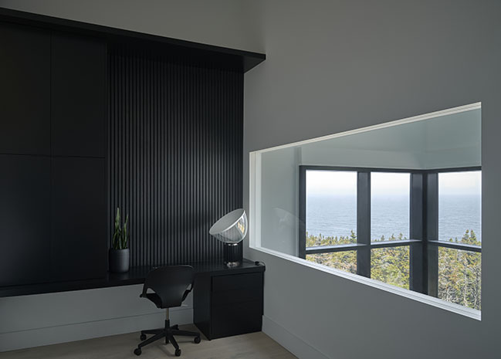
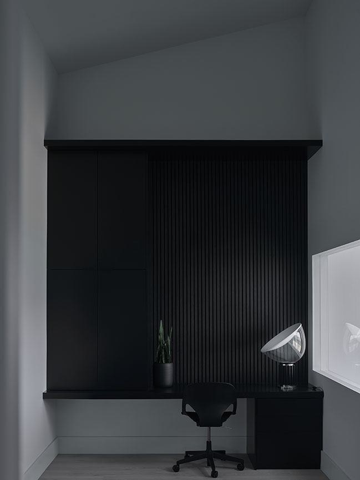
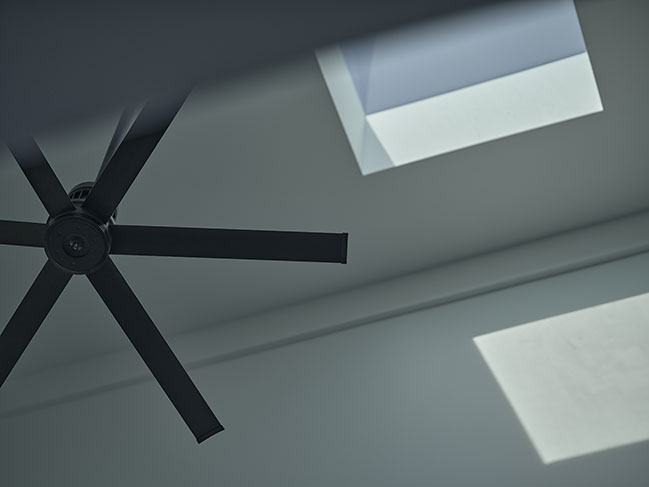
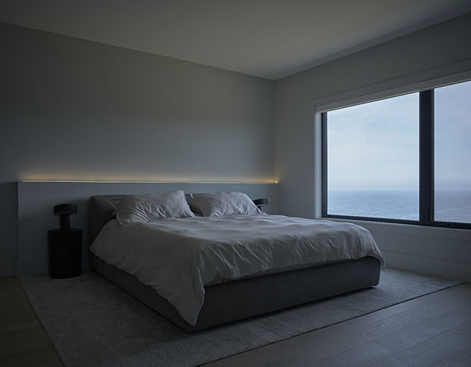
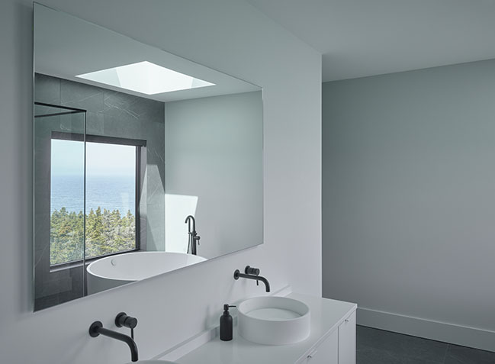
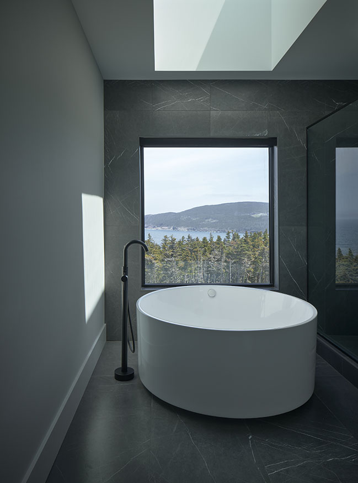
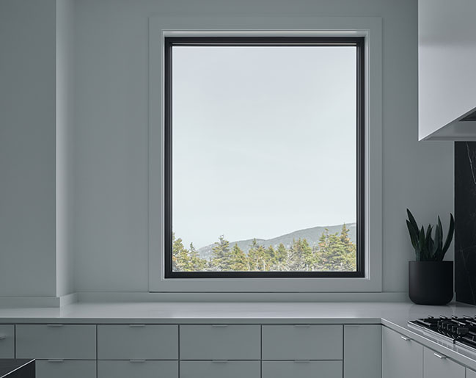
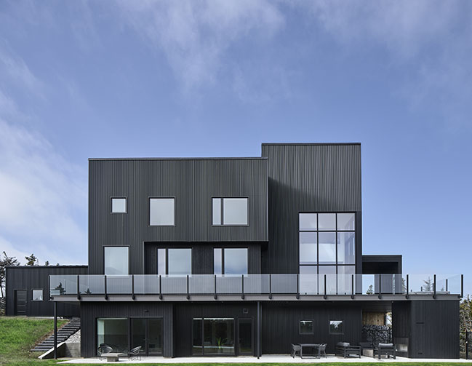
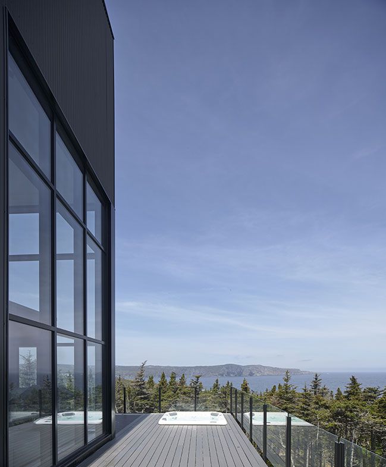
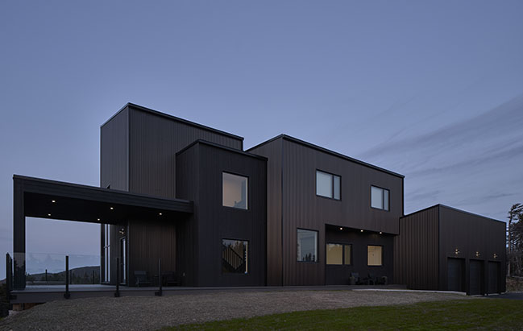
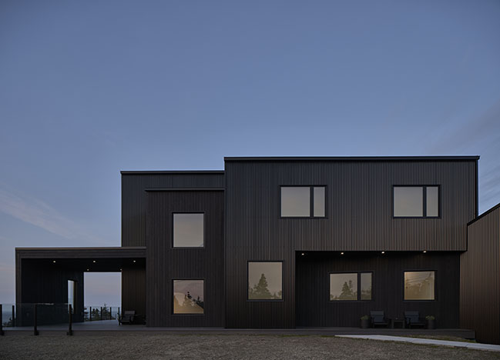
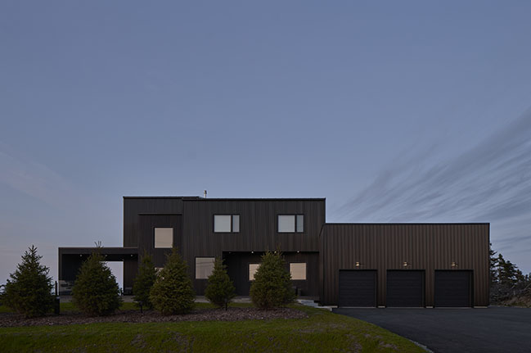
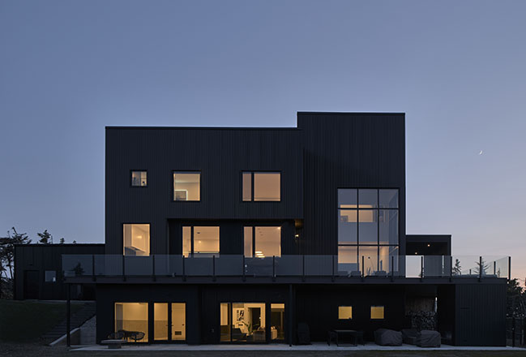
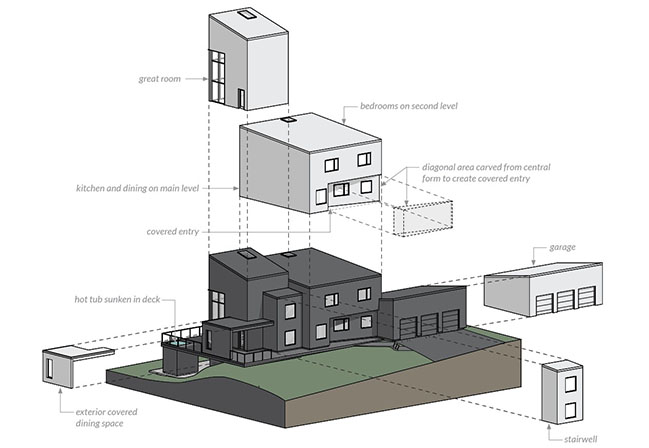
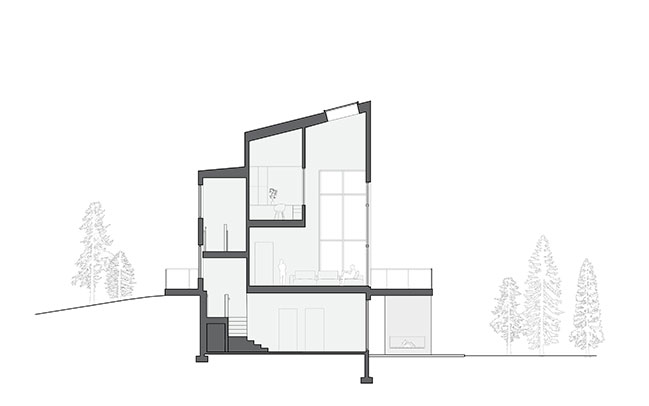
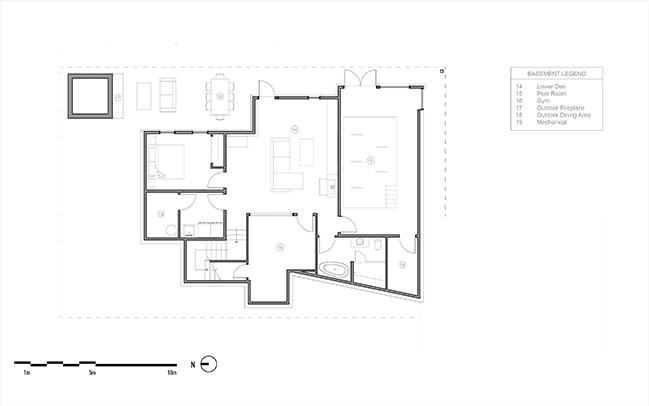
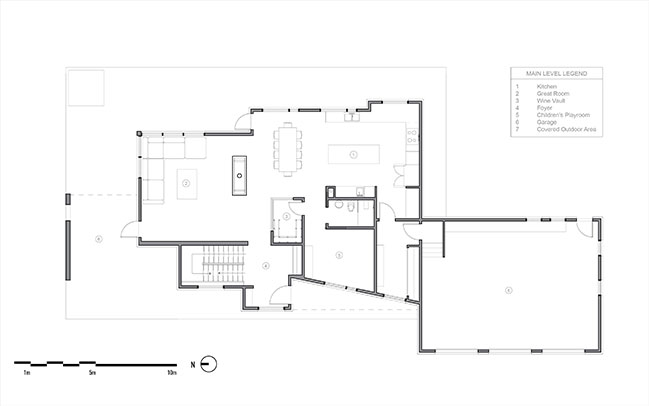
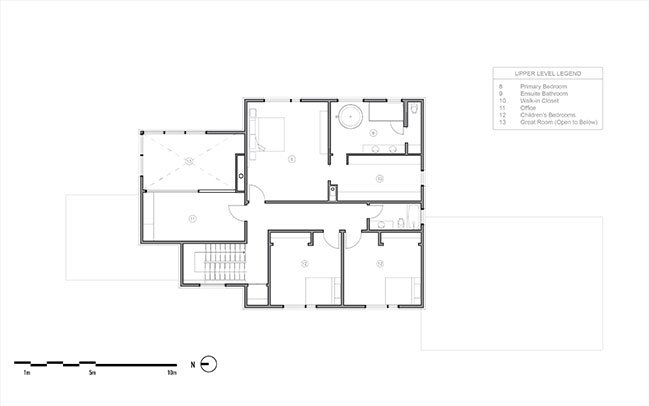
Silver Mine Head House by Woodford Architecture
12 / 08 / 2023 Sitting above a drastic cliff side, the Silver Mine Head House achieves panoramic views of the open ocean along the North-East coast of Newfoundland's Avalon Peninsula...
You might also like:
Recommended post: Olympus: Modern penthouse by Alexander Simakov
