01 / 02
2019
Sim-Plex is missioned to renovate a 482 sq.ft new home for a young couple in Hong Kong by using snow white storage cabinetry and Tiffany's featured wall to create a living space that is suitable for child's growth but not losing any romance.
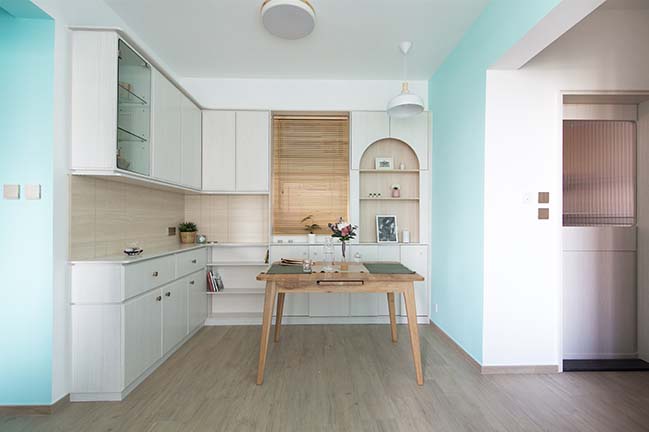
Architect: Sim-Plex Design Studio
Location: Tuen Mun, Hong Kong
Year: 2018
Area: 482 sq.ft
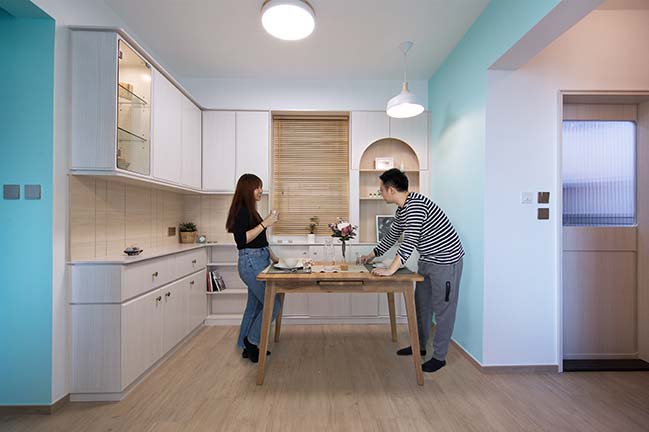
From the architect: After the birth of the little girl, the young couple’s living habits have changed. As a parent, they are still attached to the romantic scene before marriage. They have a wish about the new home: in addition to the basic function for the daughter’s growth, also preserve a grace and romance before marriage. The architects are missioned to renovate a 482 sq.ft new home for Labyrinth and Simon. By using snow white storage cabinetry and Tiffany's featured wall to create a living space that is suitable for child's growth but not losing any romance.
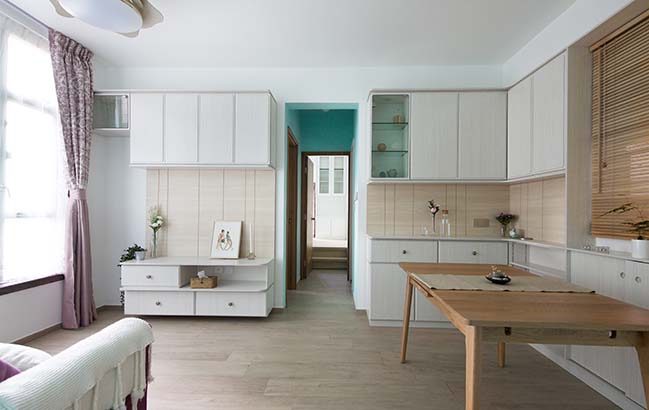
The Elegance of Tiffany
Labyrinth and Simon love foreign romantic huts.The Tiffany wall, as the focal point, is connecting the living and dining rooms, and the white cabinet is designed with elegant details to create a romantic atmosphere.
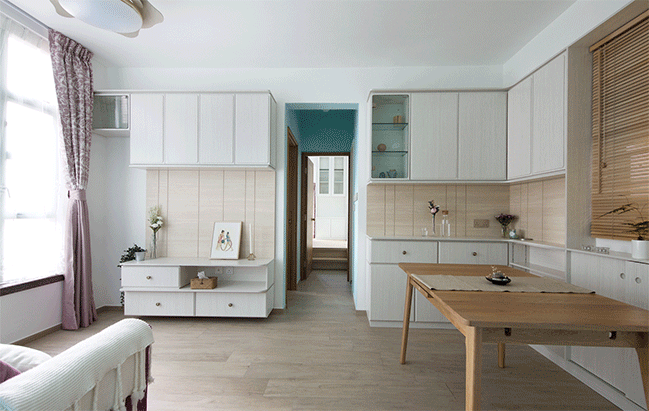
Modern Vocabulary Interpretation of Classical Beauty
"Classic Style" is always associated with distant and complex feeling. Labyrinth and Simon look forward to the new home with elegant details, but yet with modern style. Sim-Plex endeavour to find middle ground between them. By diminishing the intricate classical details with simple lines, but still retains the edge details of the cabinet doors, with a pale gold carved hand-draw to create a modern and elegant detail.

The arch shape feature void of the dining room is also symbol of modern classic.
In the bathroom and kitchen, in addition to the irregular shape of the cabinet to fit the circulation, the quartz stone on the countertop also introduce a mood of elegance.
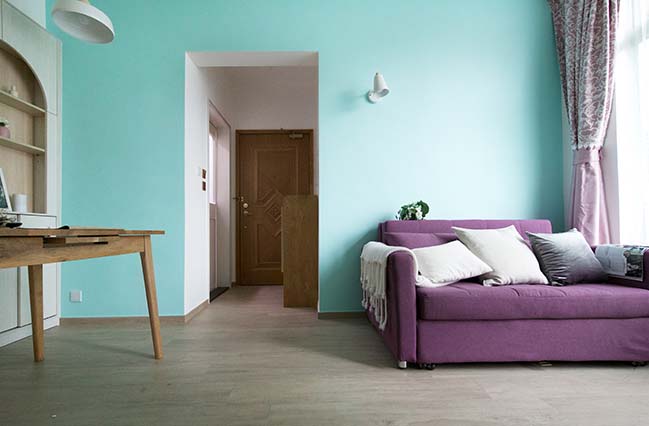
Combining storage and beauty to support the growth of child
The spacial needs of Hong Kong families are often led by children, and a large amount of storage space is necesary. The dining room is designed with a L-shaped wooden cabinet wall to maximize the storage, while the hollow position reduces the sense of bureaucracy, and the trough lights enhance the brightness of the space; the small bookshelf is set at a low position, which is convenient for the daughter to read the book.
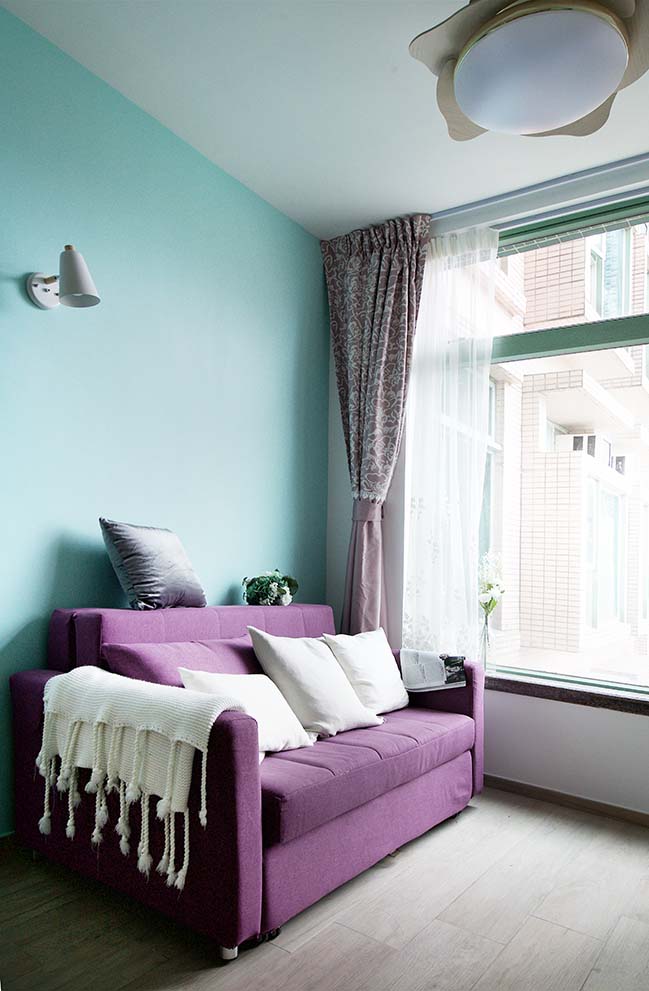
The original ugly window and air-conditioning are also integrated in the cabinet and covered with wooden blinds, it is only opened when in used; all the corners are all curved to reduce the chance of bruising; the whole house is using ecological melamine faced boards as the finish to greatly reduce the amount of formaldehyde; the dining room retains much space and the solid wood dining table can be relocation to match the space.
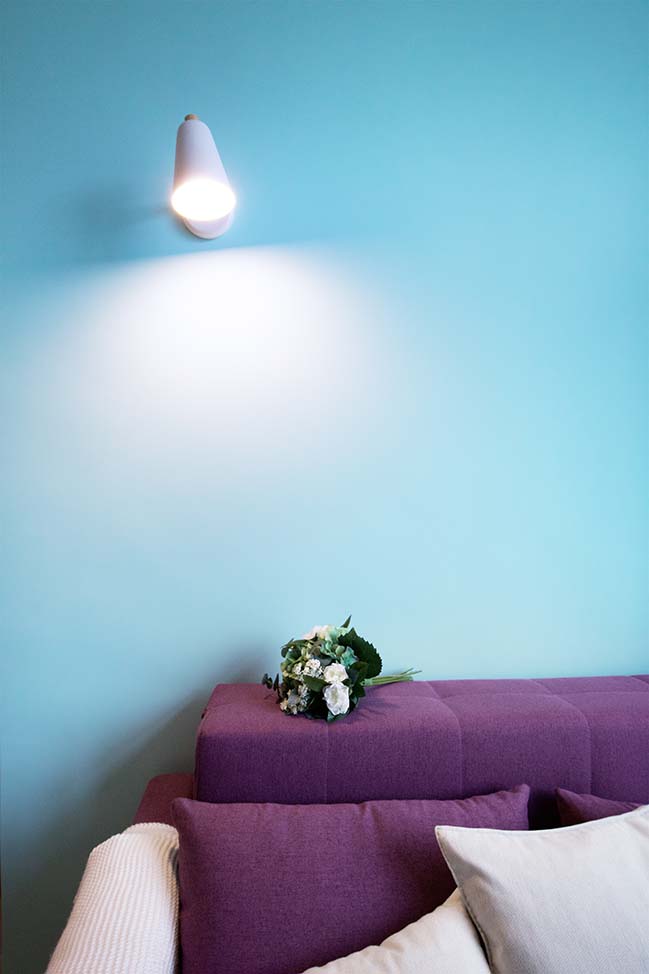
Sim-Plex hopes to demonstrate the co-existence of a maximised storage and romance atmosphere in this project such that the younger generation will be more adaptable to the changes in living habit brought by new child.
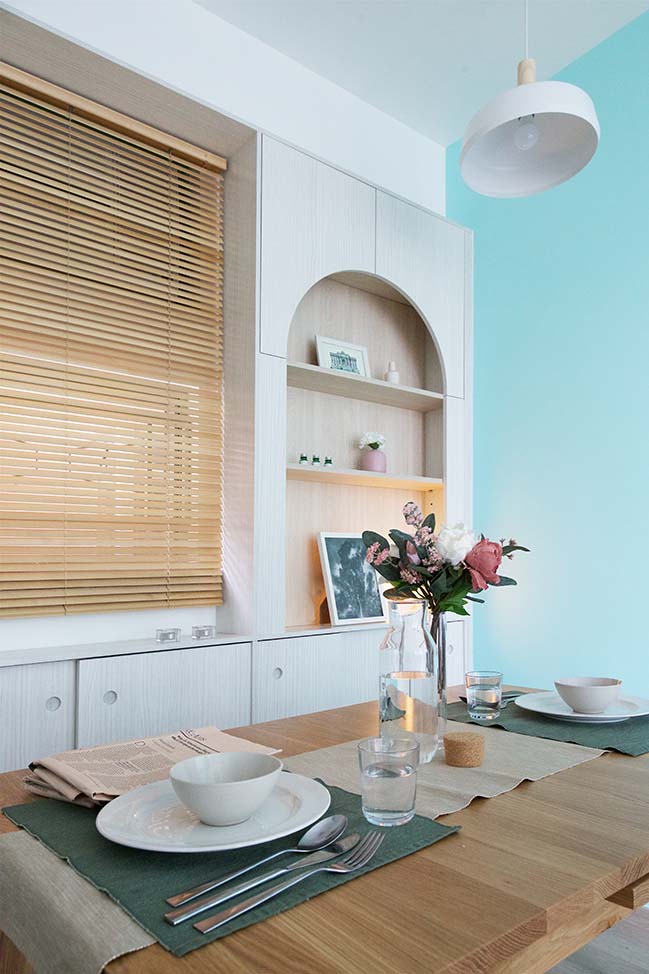
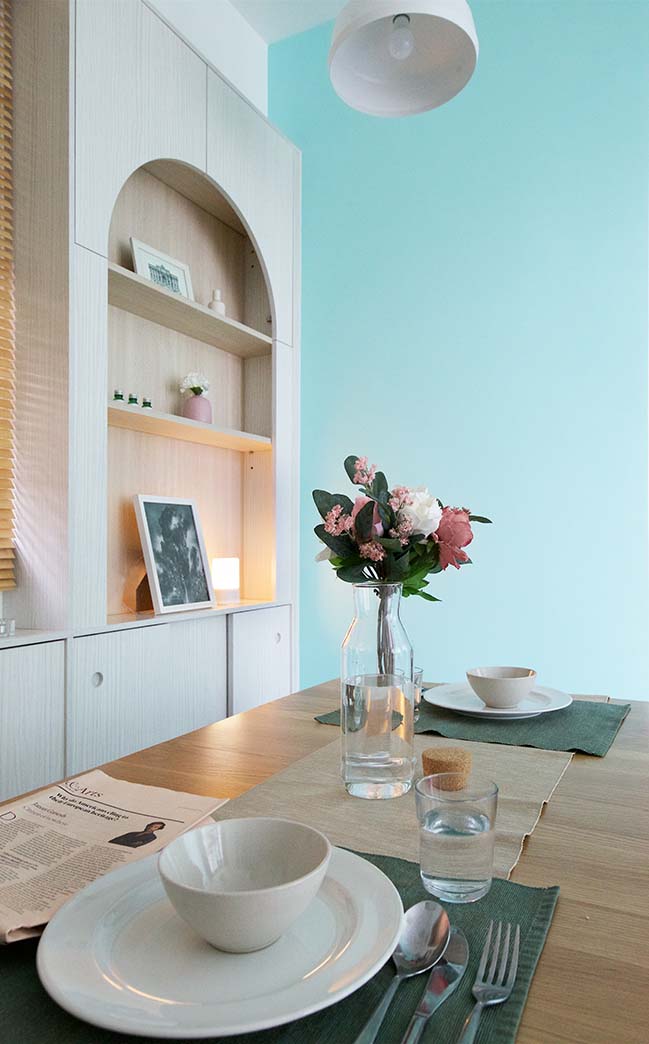


[ VIEW MORE SIM-PLEX DESIGN STUDIO'S PROJECTS ]

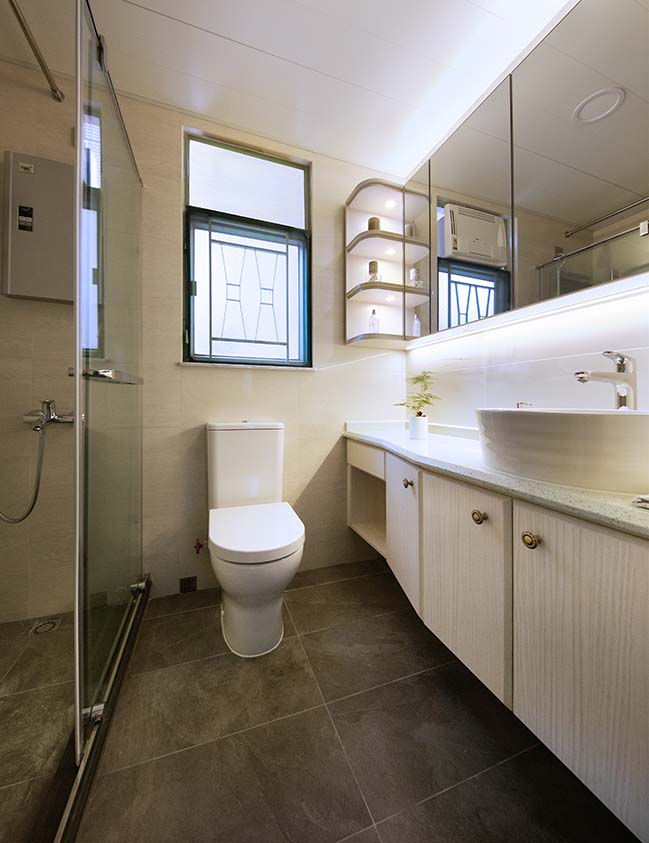
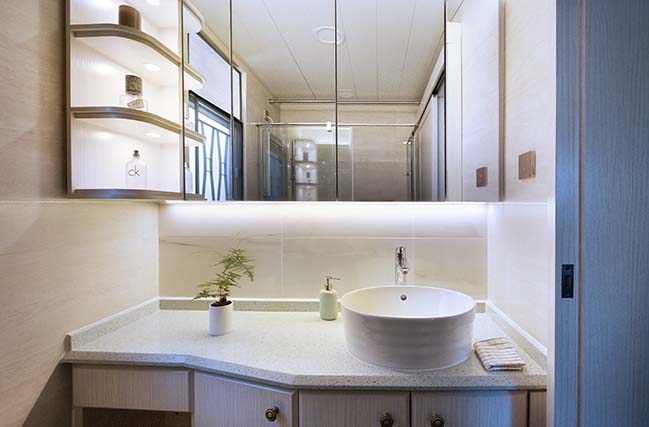

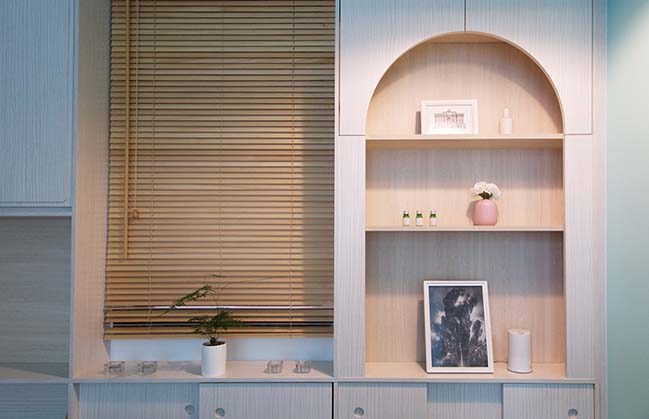
[ VIEW MORE SMALL APARTMENT DESIGN IDEAS ]
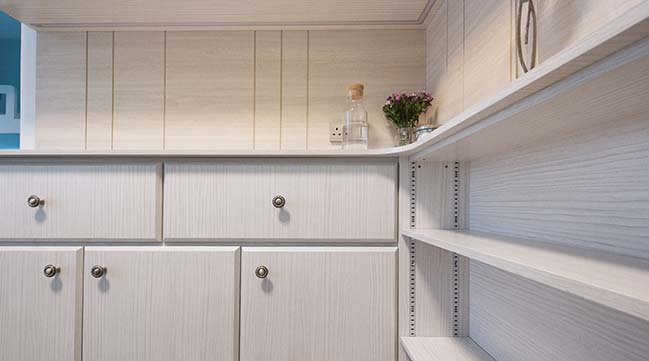
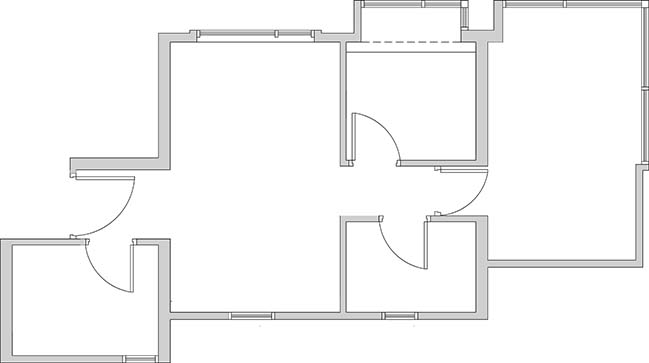
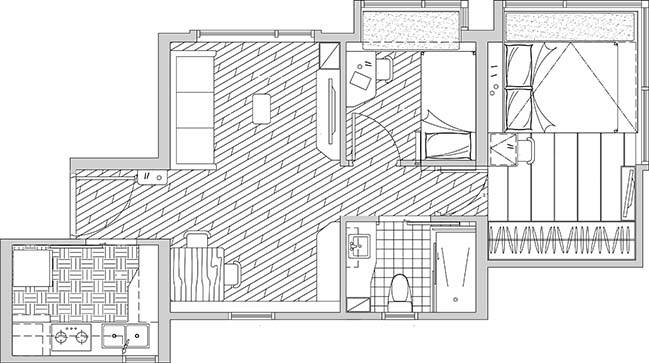
Snow White in Tiffany by Sim-Plex Design
01 / 02 / 2019 Sim-Plex is missioned to renovate a 482 sq.ft new home for a young couple in Hong Kong by using snow white storage cabinetry and Tiffany's featured wall to create a living space
You might also like:
Recommended post: Innovation Curve Technology Park by Form4 Architecture
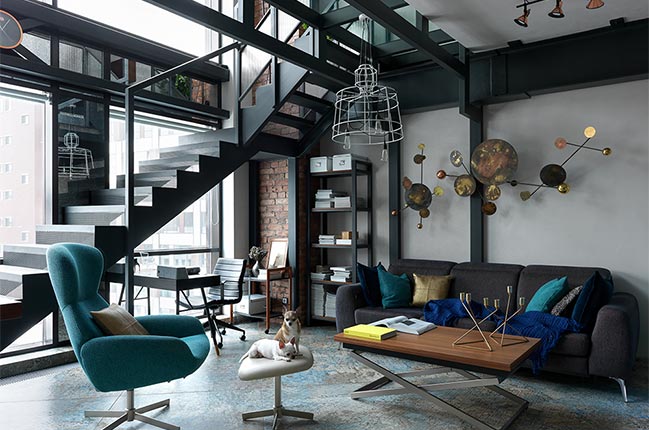
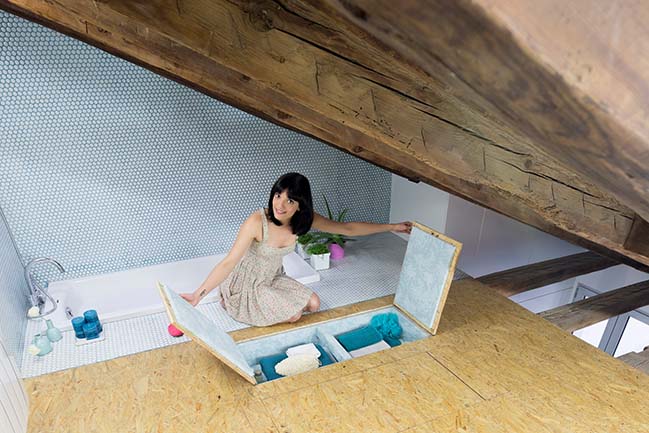
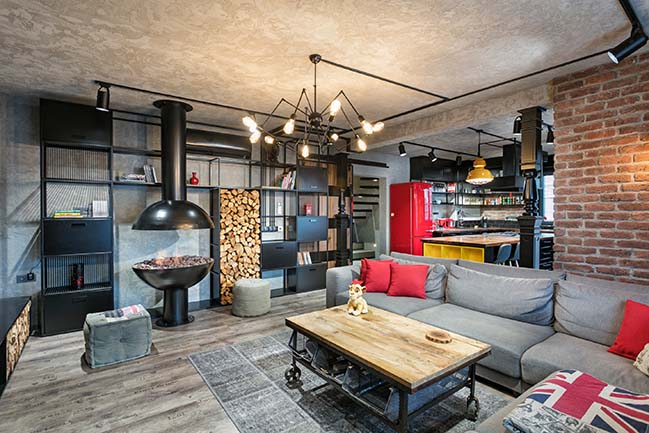
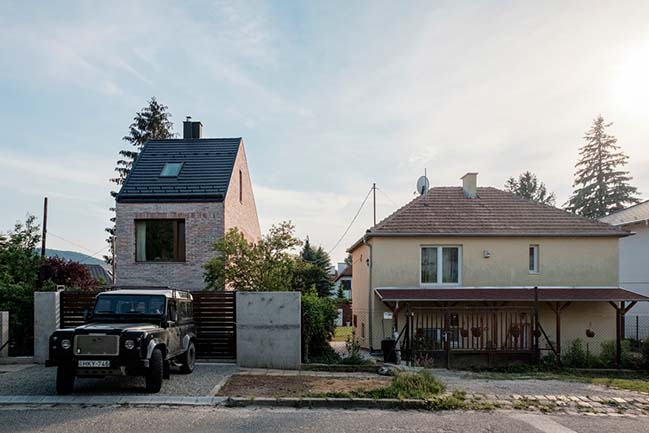
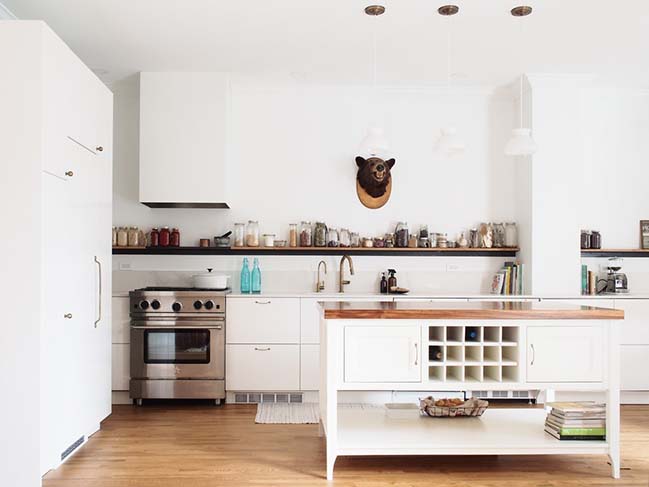
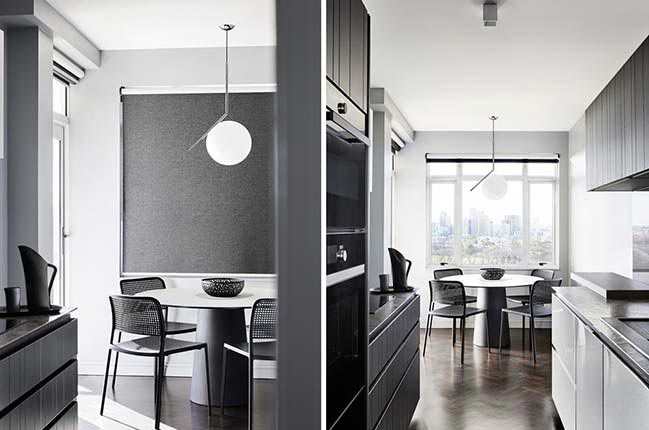










![Modern apartment design by PLASTE[R]LINA](http://88designbox.com/upload/_thumbs/Images/2015/11/19/modern-apartment-furniture-08.jpg)



