12 / 25
2018
Y loft is an industrial style duplex residence in Antalya,Turkey. The main objective was to change the modern style apartment to an industrial loft residence and to use the spaces more functionally.
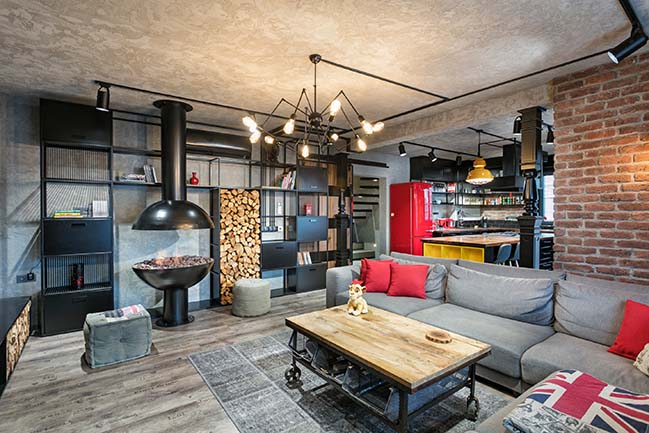
Architect: KST Architecture & Interiors
Location: Antalya,Turkey
Year: 2018
Gross built area: 199 sq.m.
Team: Kemal Serkan Tokis
Photography: Doga Yusuf Dokdok
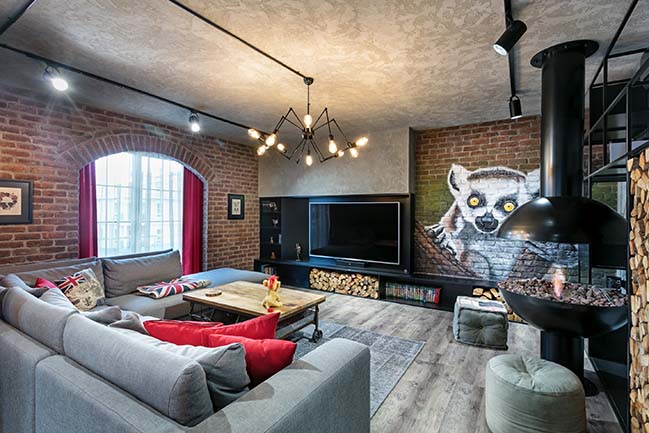
From the architect: First we decided to change both the direction and the type of the stairs. It provided us to use the main bathroom passing under the stairs. Next to the bathroom there was a small bedroom before we start, so we combined two small rooms as a hobby and working place.
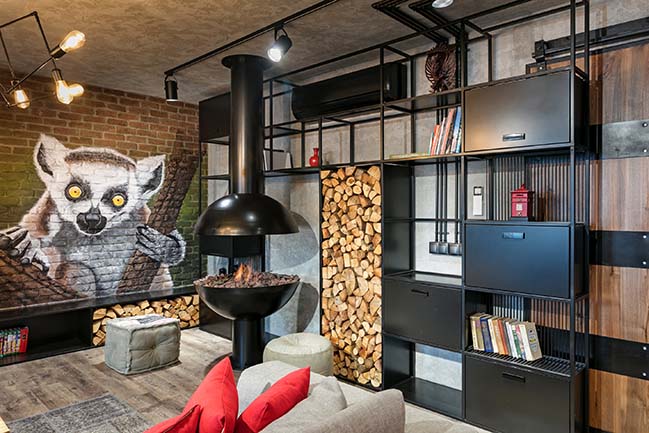
The interior has been made by using so many materials such as concrete floor surfaces, bricks, concrete walls, wood and steel etc. Mostly concrete used as the main material.
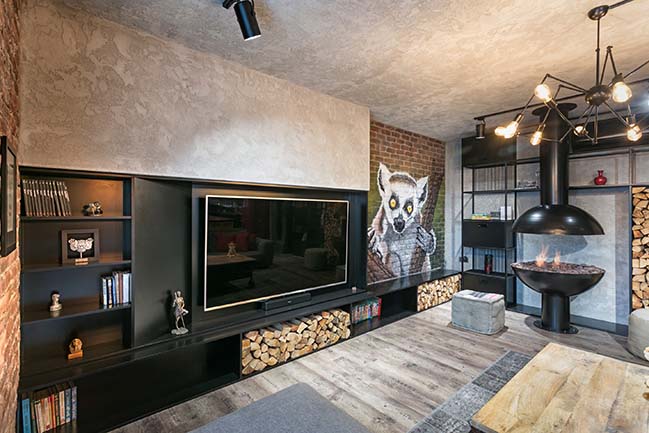
For the living room, we made new brick walls to get more Loft inspiration and some new arch walls in front of the windows.One of these walls in the living room, an animal drawing painted by an artist.
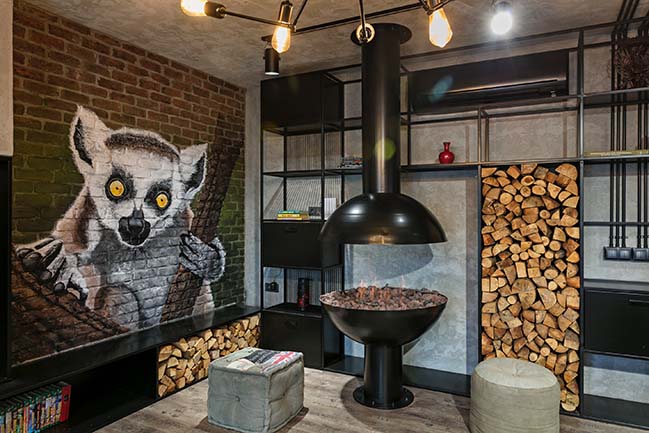
In the main bedroom, we changed the bathroom walls with glass walls to see further Also there was an unused space under the roof, so we converted this space as a closet room.
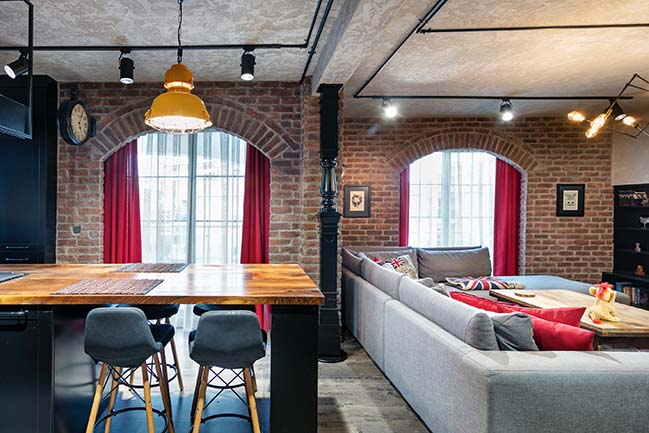
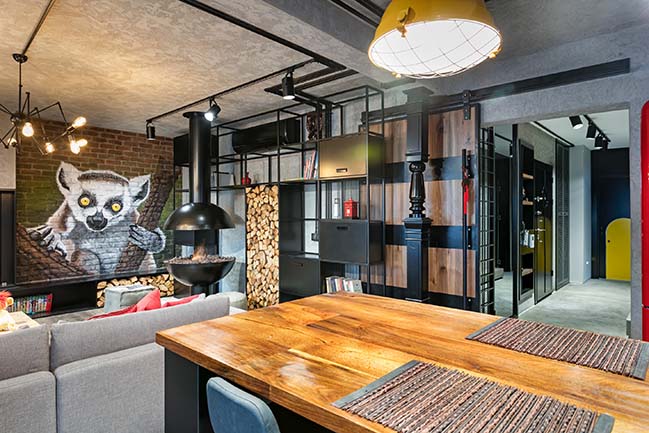
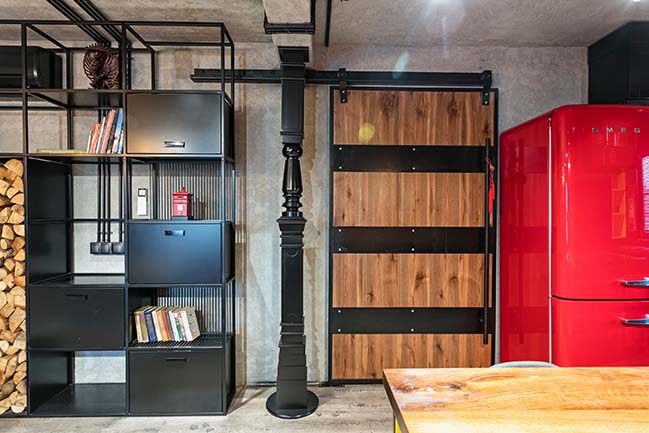
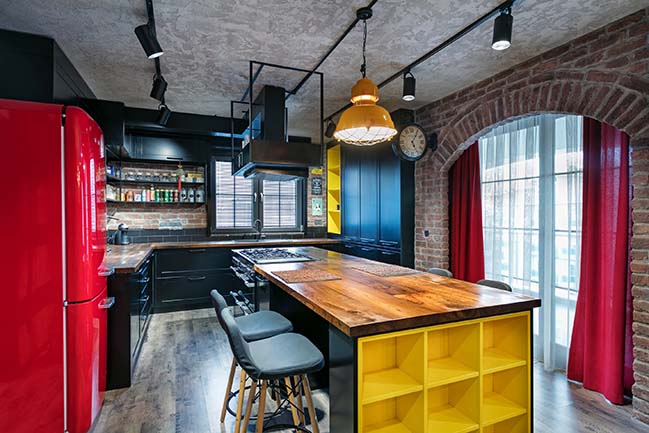
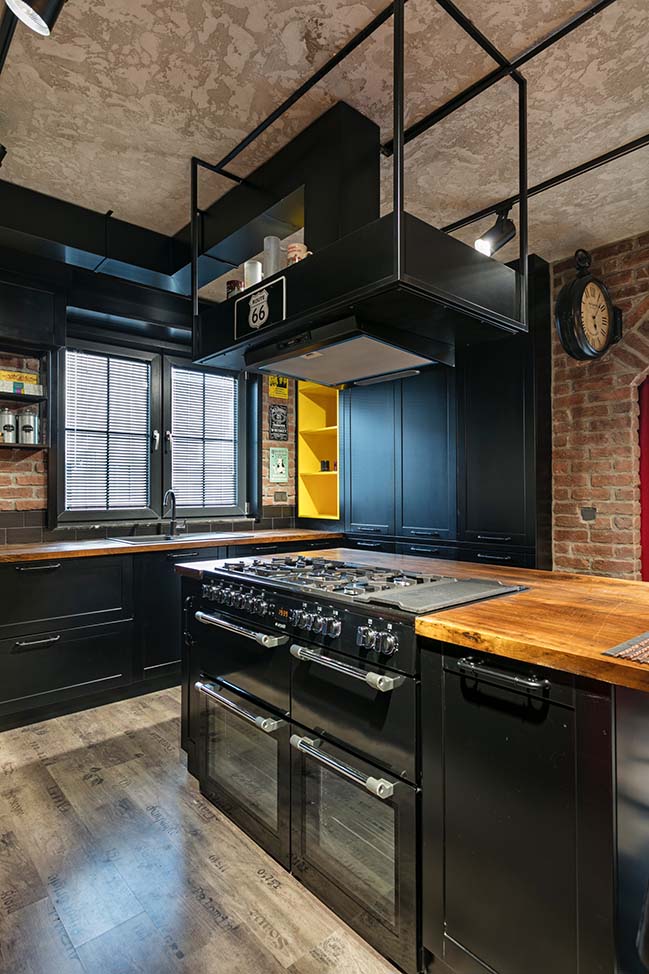
> YOU MAY ALSO LIKE: Industrial Loft in Barcelona by Habitan Architecture
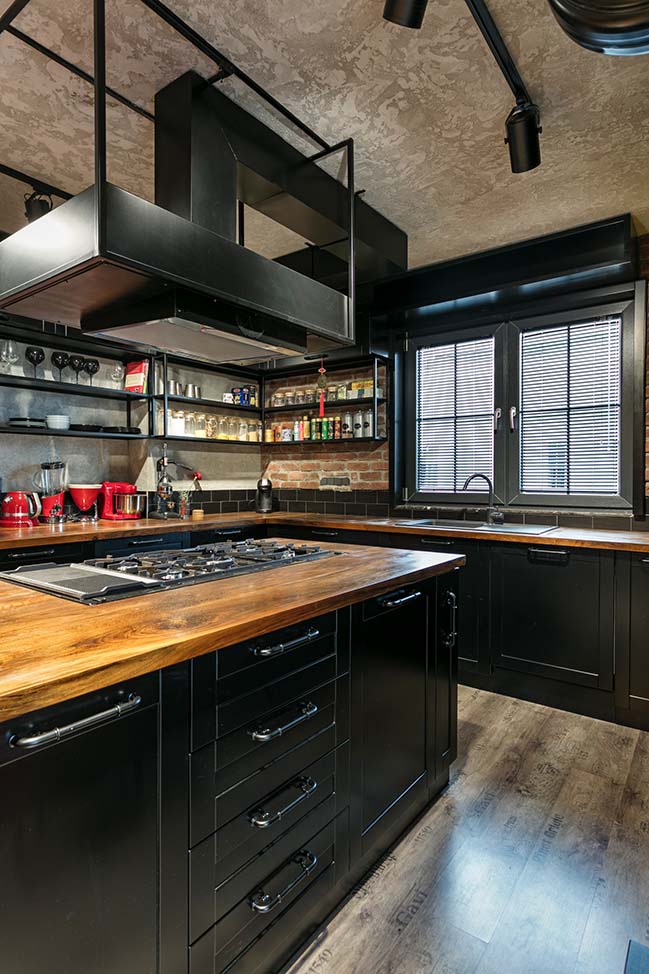
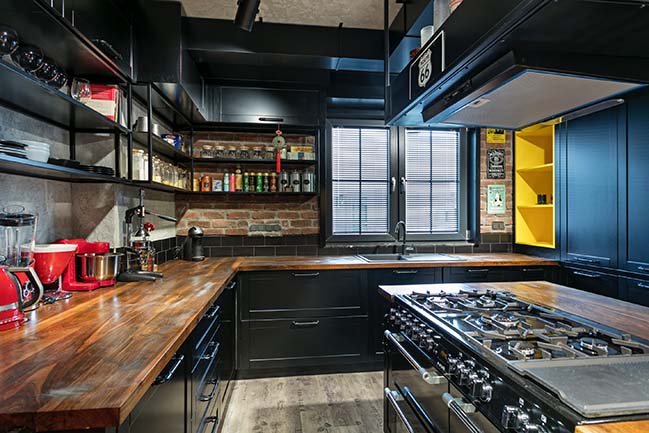
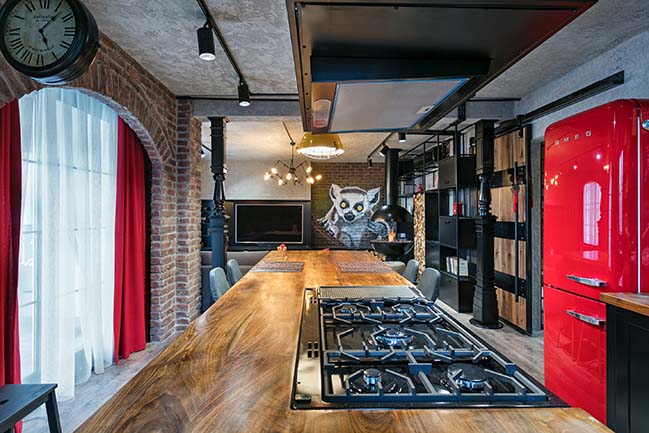
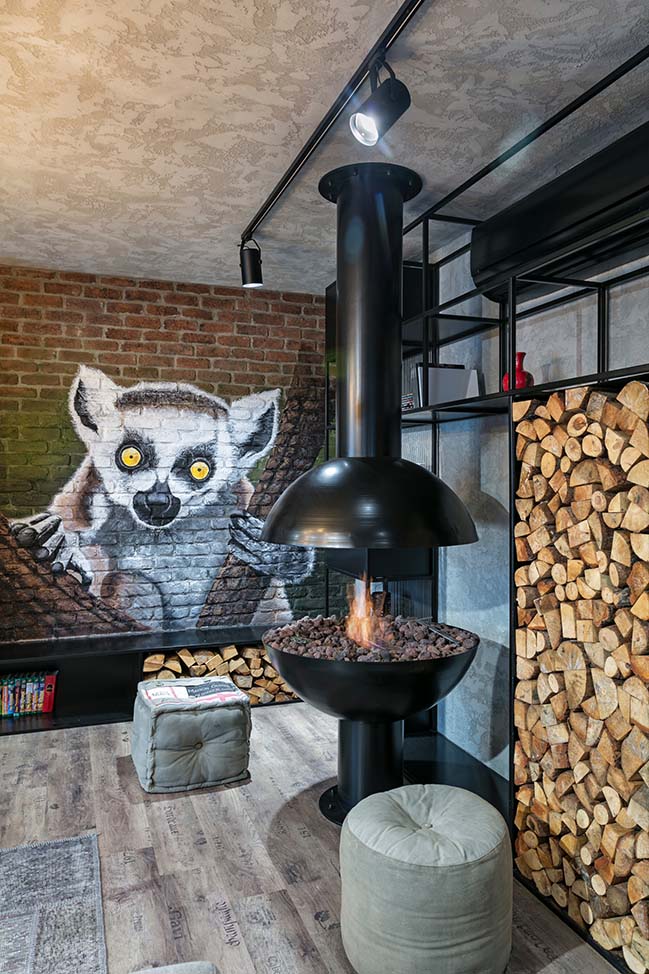
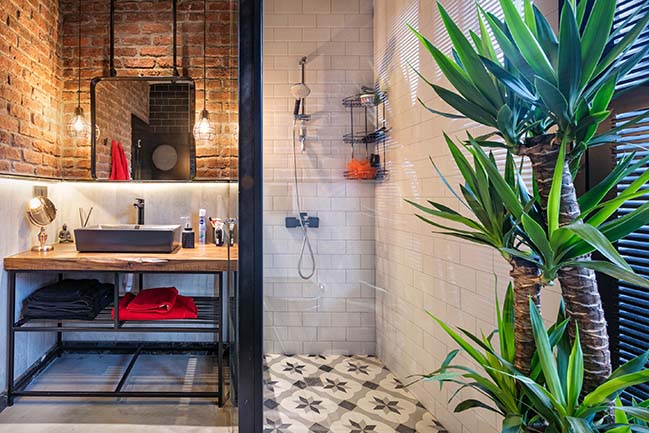
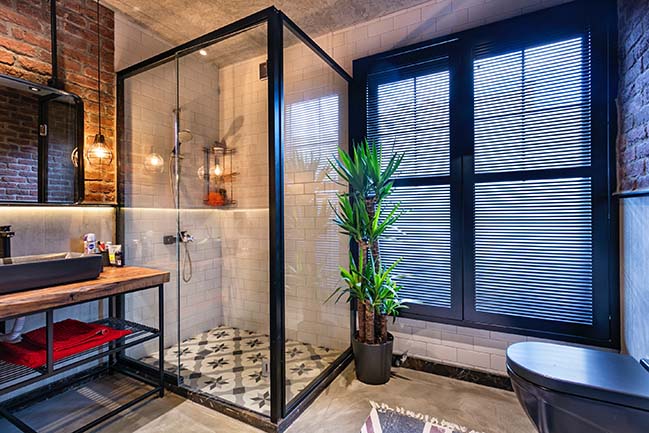
> YOU MAY ALSO LIKE: Bed-Stuy Loft in Brooklyn by New Affiliates
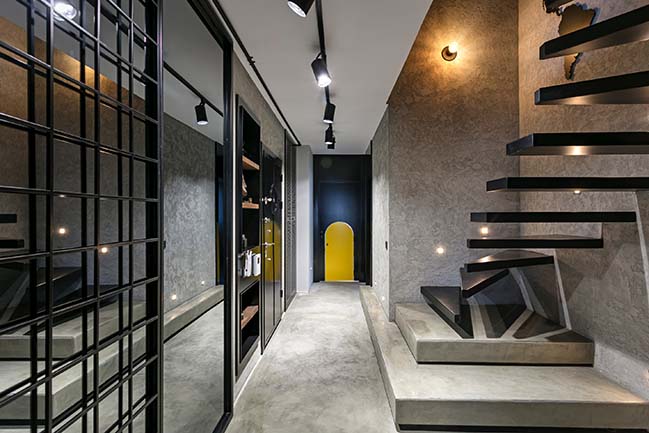
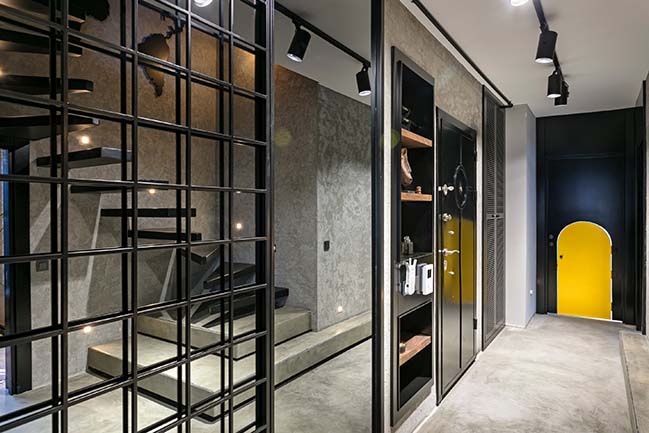
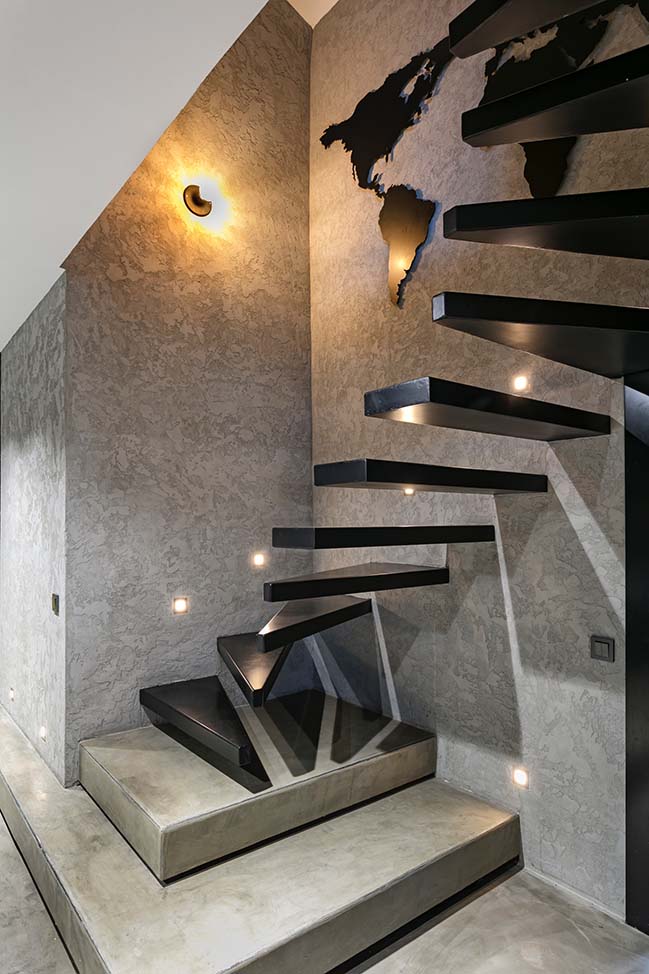
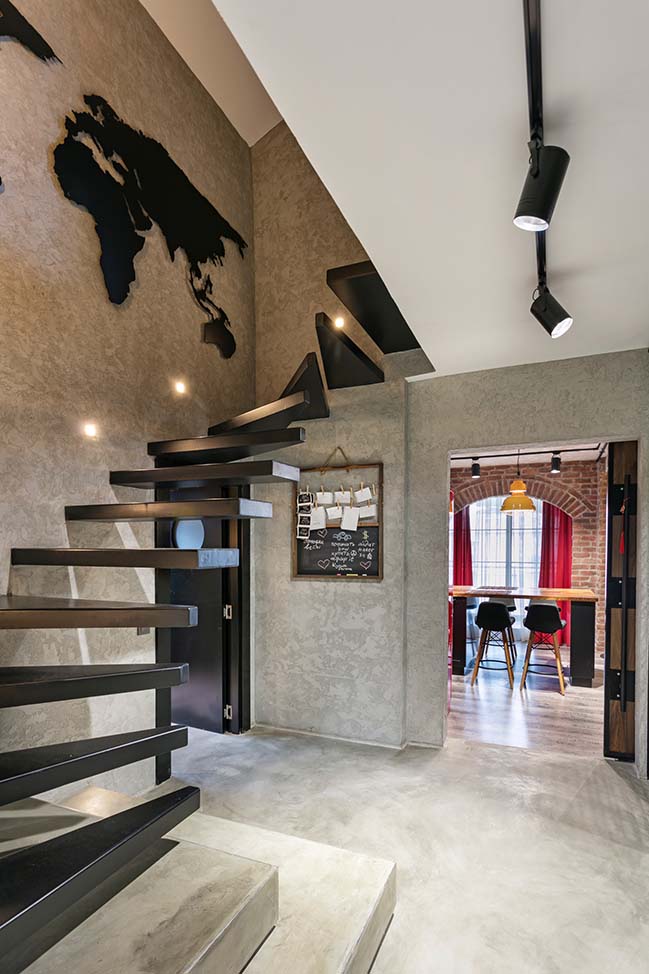
> YOU MAY ALSO LIKE: Bed-Stuy Loft in Brooklyn by New Affiliates
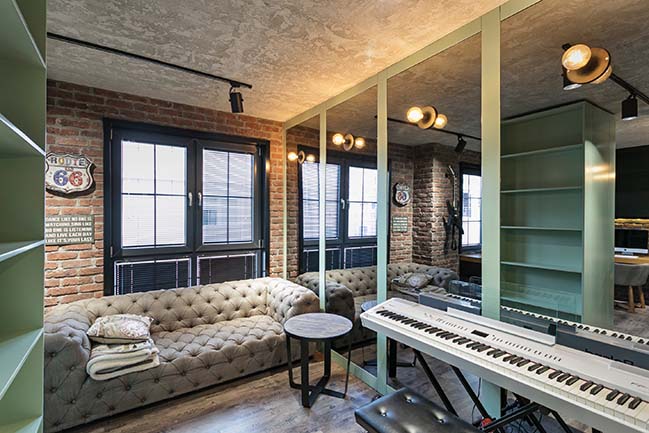
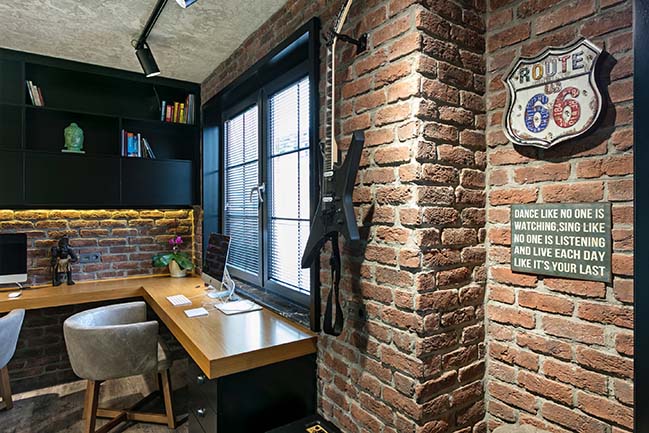
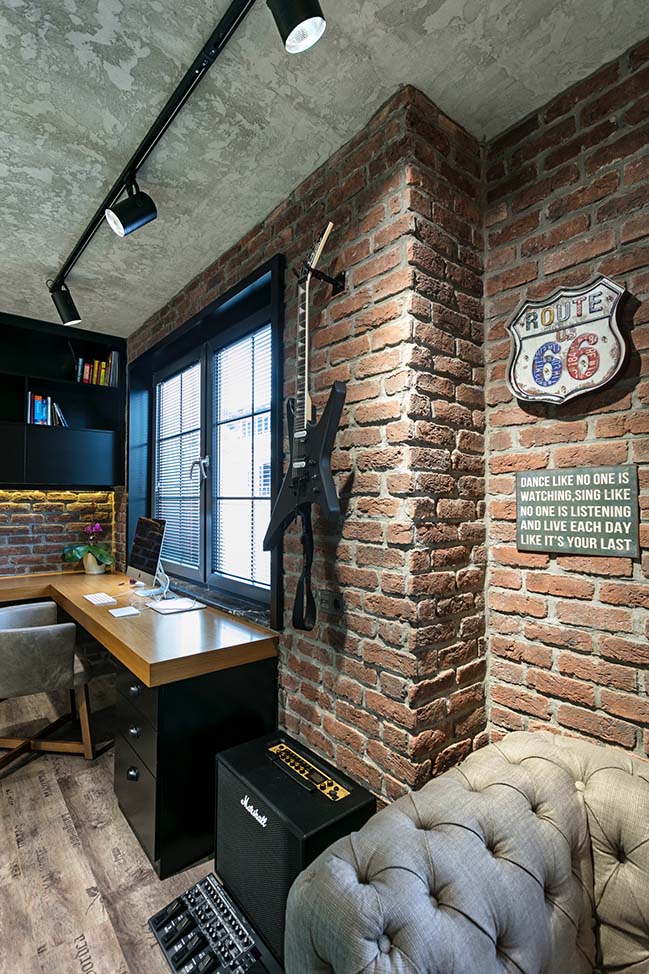
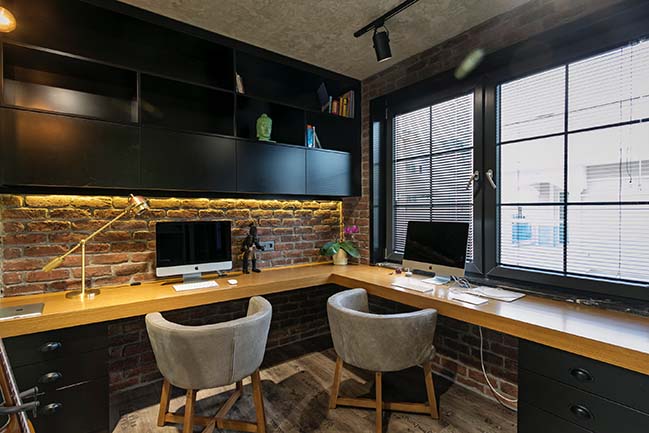
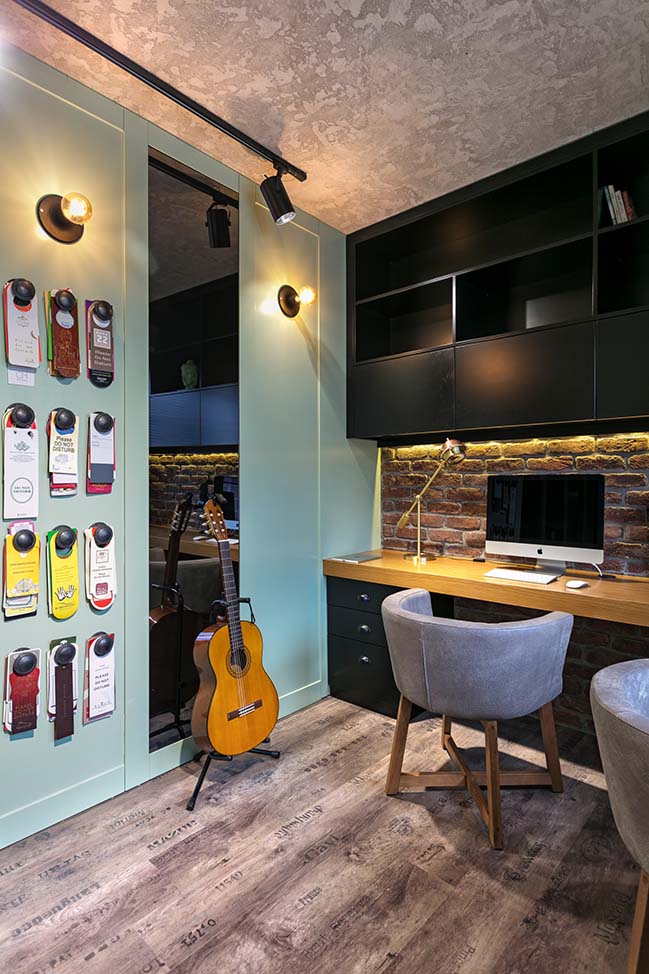
> YOU MAY ALSO LIKE: Wireless House in Milan by tIPS ARCHITECTS
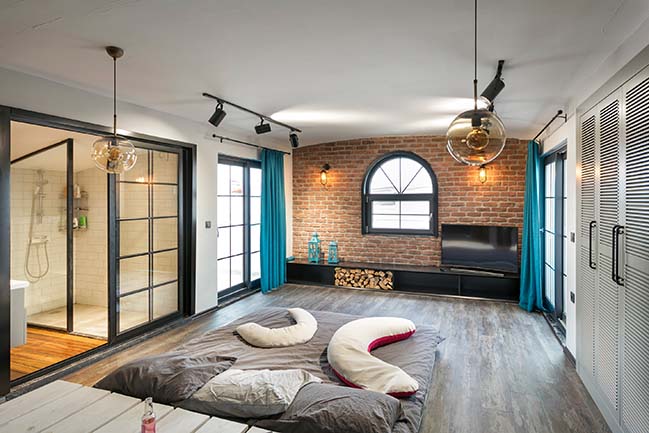
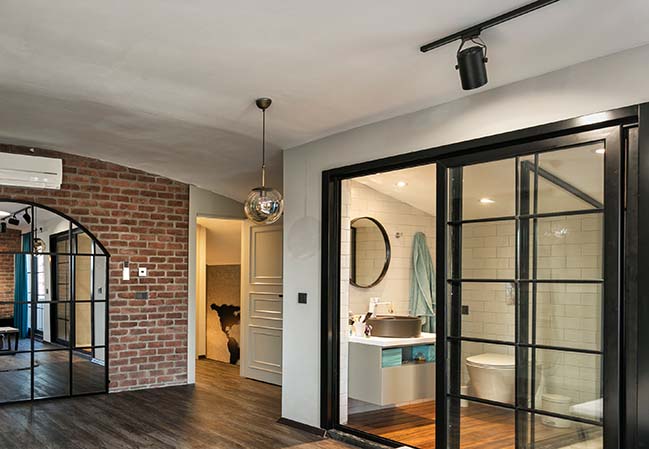
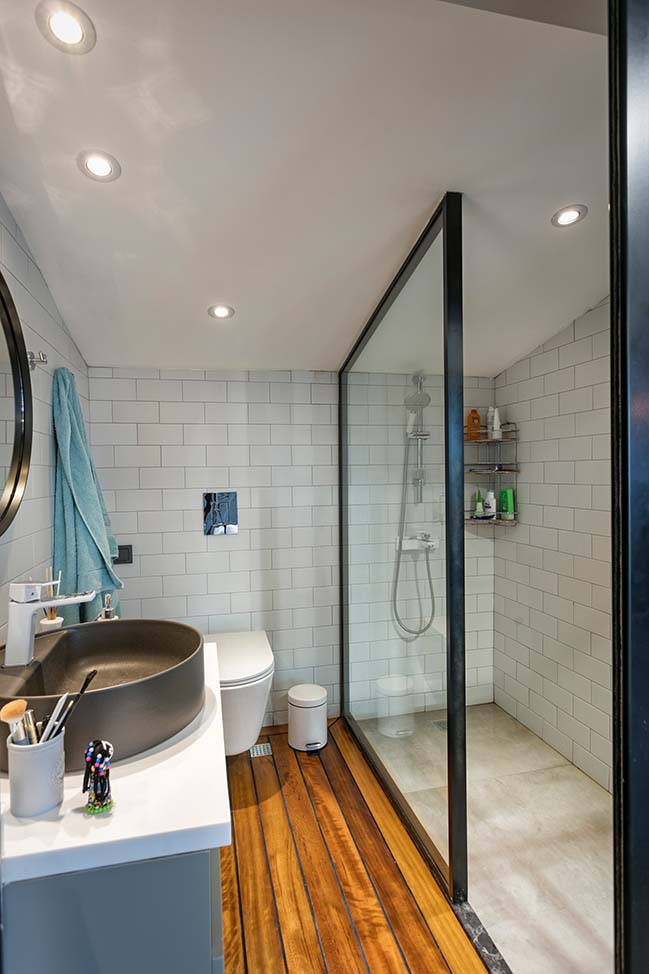
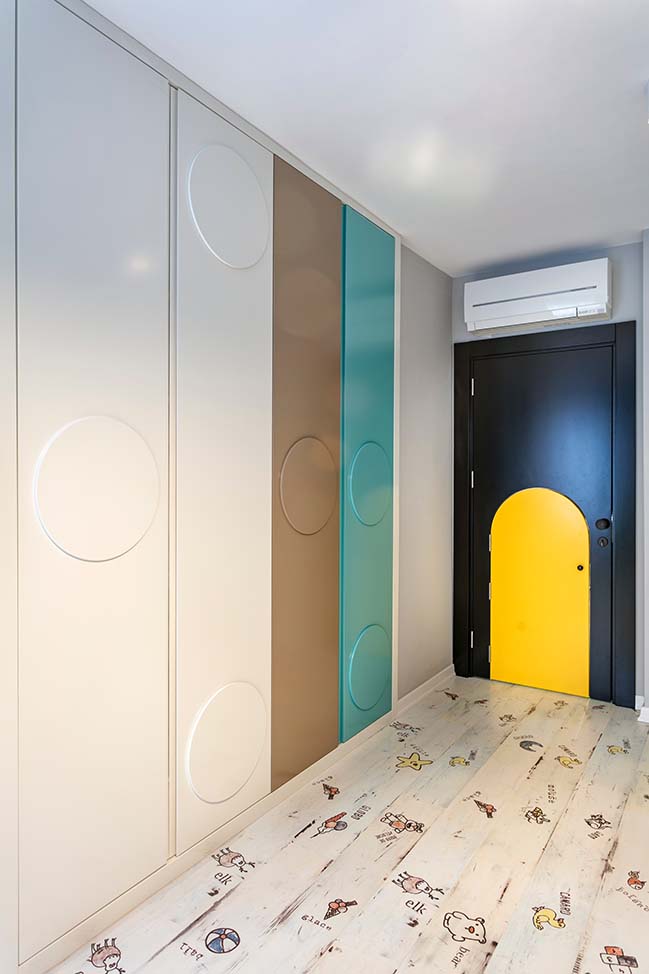
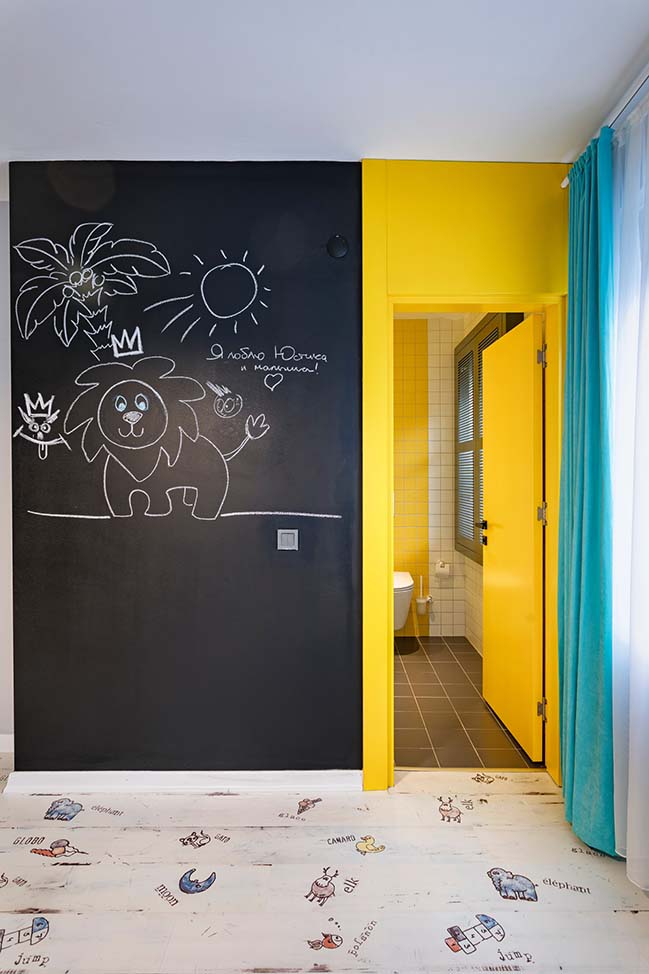
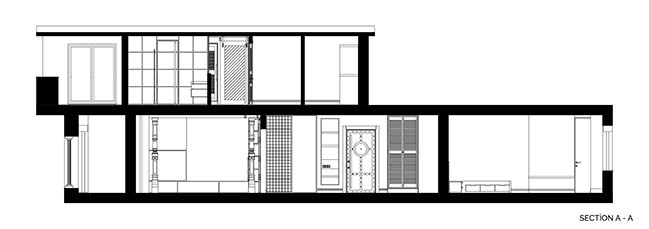
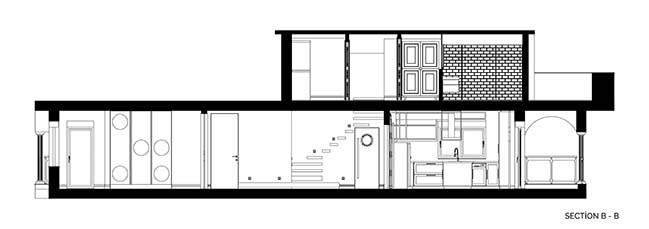
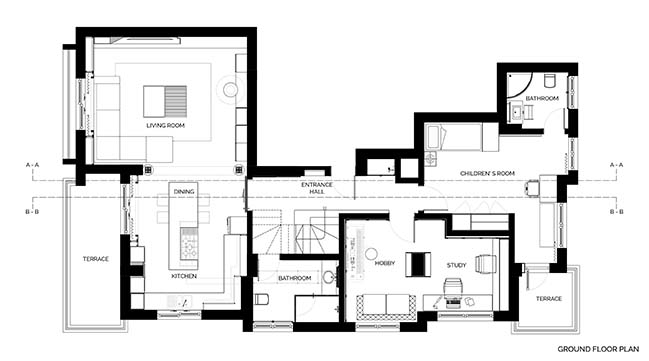
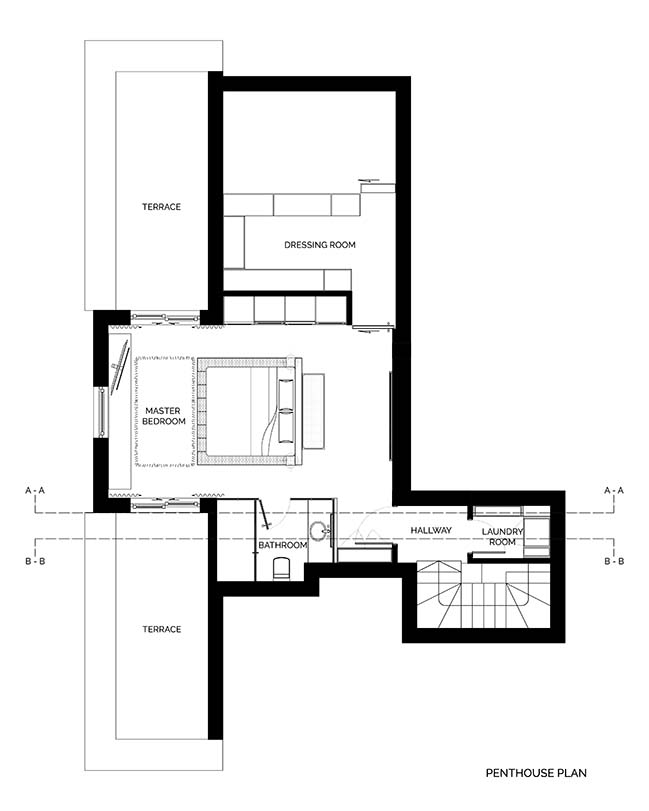




Y Loft by KST Architecture & Interiors
12 / 25 / 2018 Y loft is an industrial style duplex residence in Antalya,Turkey. The main objective was to change the modern style apartment to an industrial loft residence
You might also like:
Recommended post: Drift: A timber-and-steel pedestrian bridge by Volkan Alkanoglu
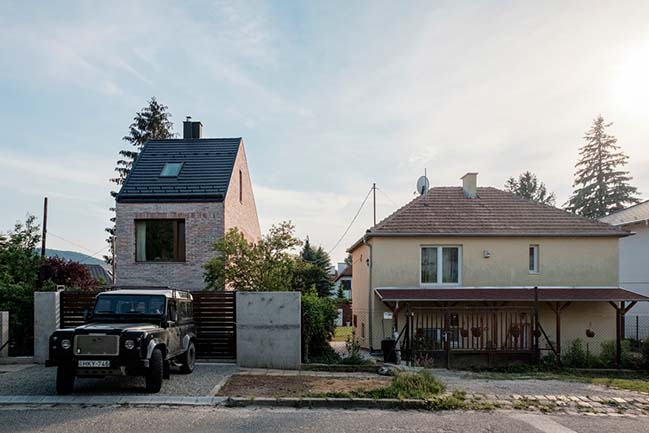
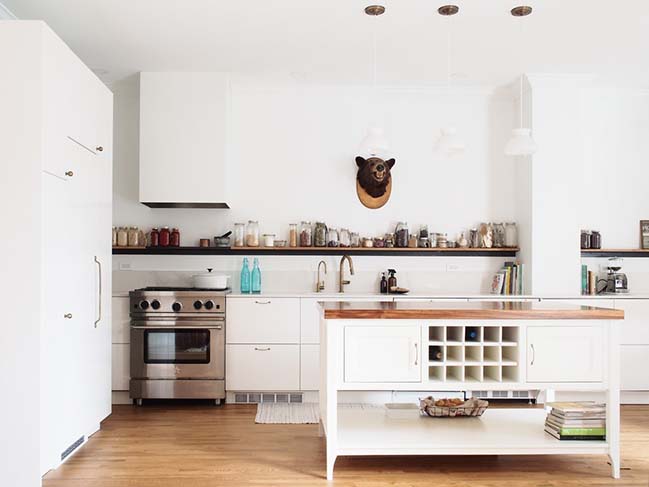
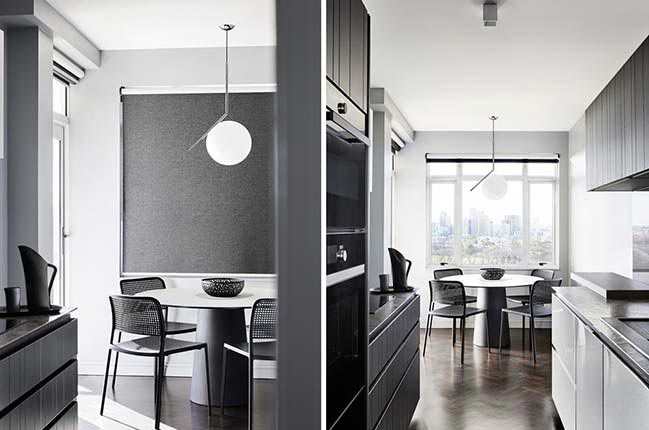
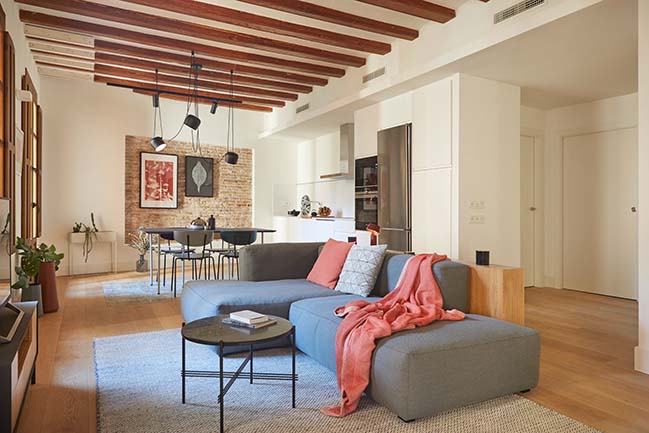
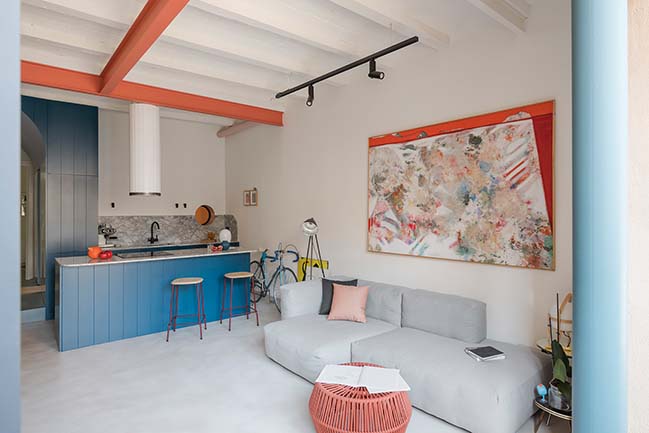
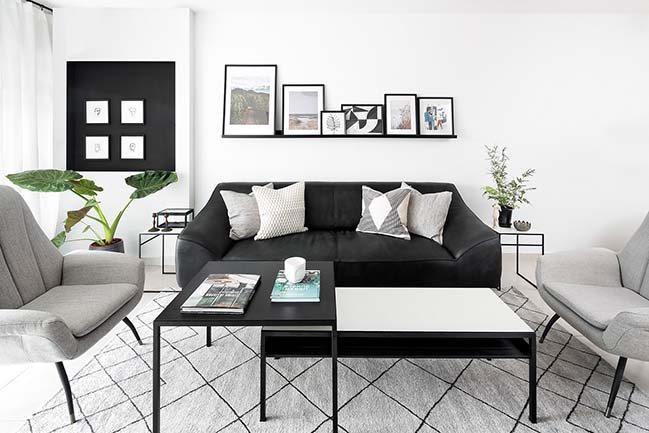
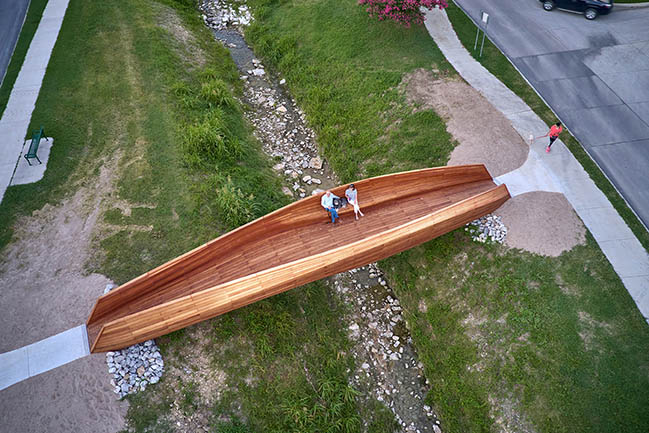









![Modern apartment design by PLASTE[R]LINA](http://88designbox.com/upload/_thumbs/Images/2015/11/19/modern-apartment-furniture-08.jpg)



