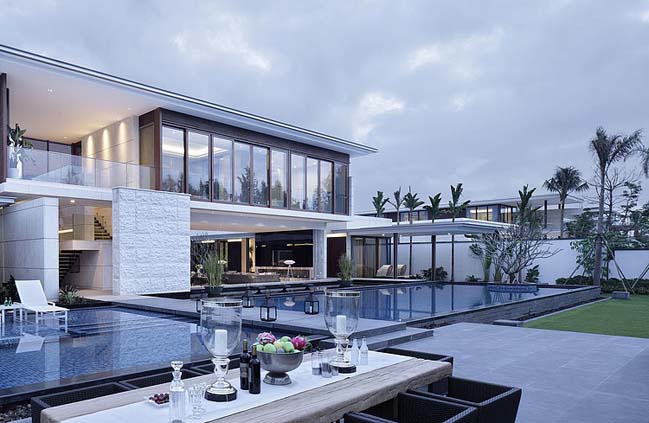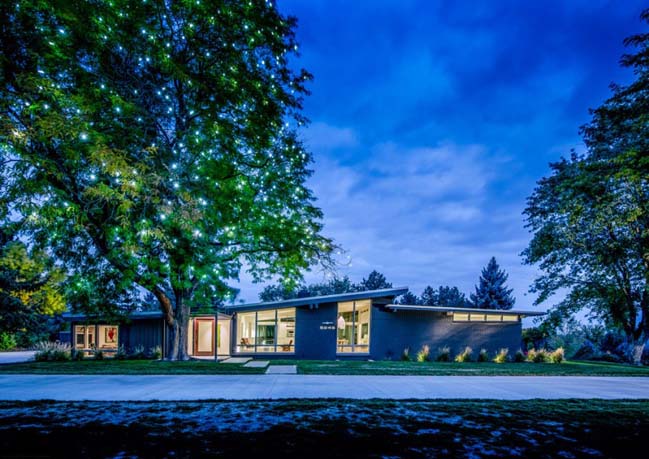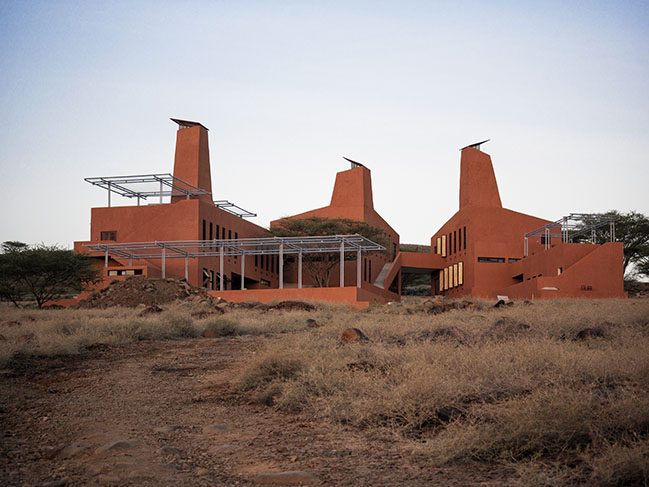02 / 22
2015
Designed in 2013 by dekleva gregoric arhitekti. The "Staircase house" located at beautiful place of the village of Groznjan in Istria, Croatia that features primarily a division between public and private areas, stratifying according to functionality and social needs.
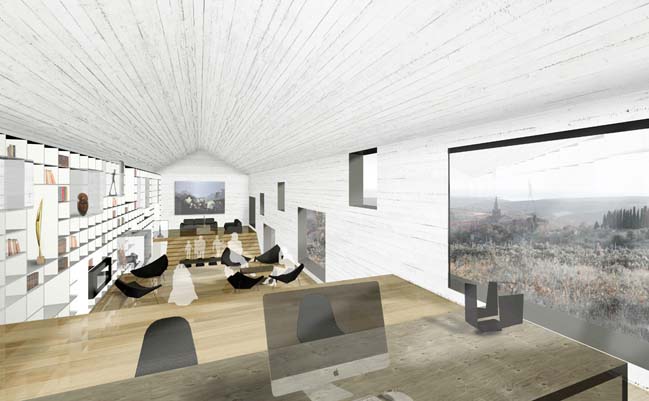
"The staircase appears as an edge element in the vertical growth of the house. Underneath it those private spaces separated one from another. Up above the staircase becomes a connecting element at the horizontal, creating a continuous fluid space that could be used for developing everyday life as well as for all those social scenarios that may occur, where the staircase becomes an element full of opportunities."
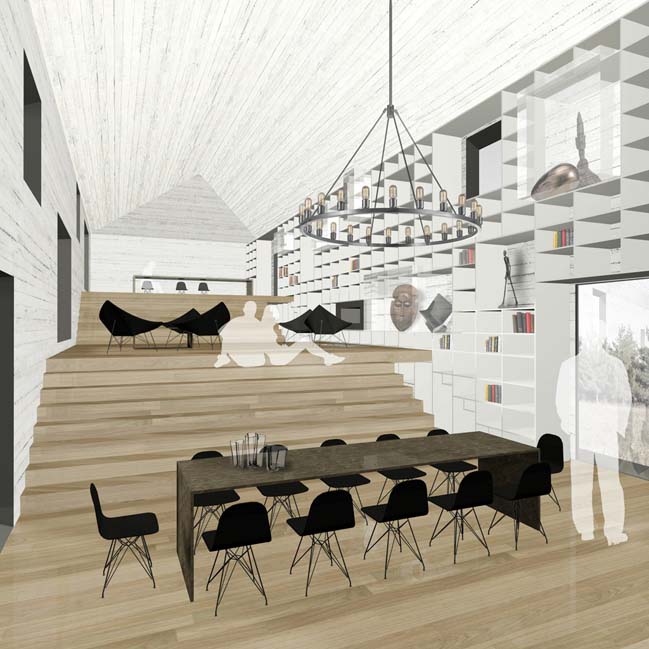
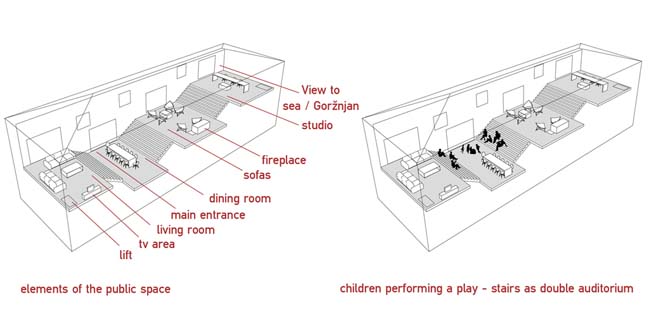
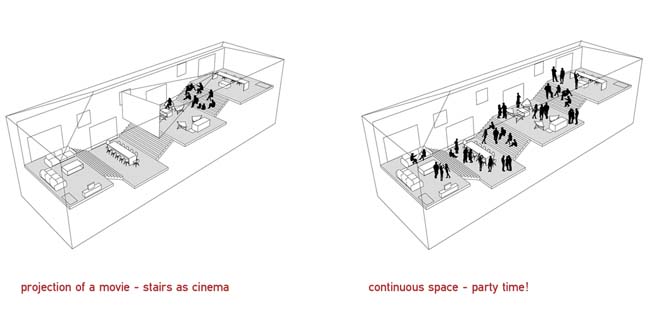
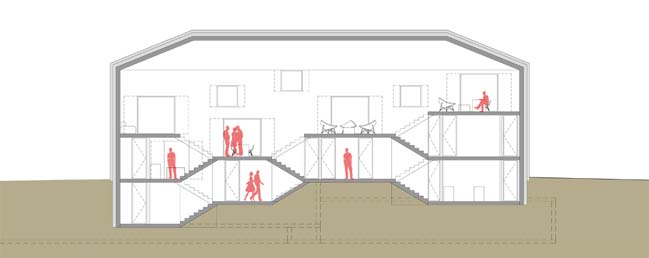
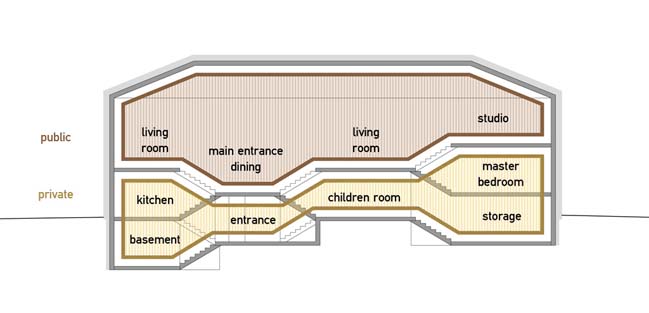
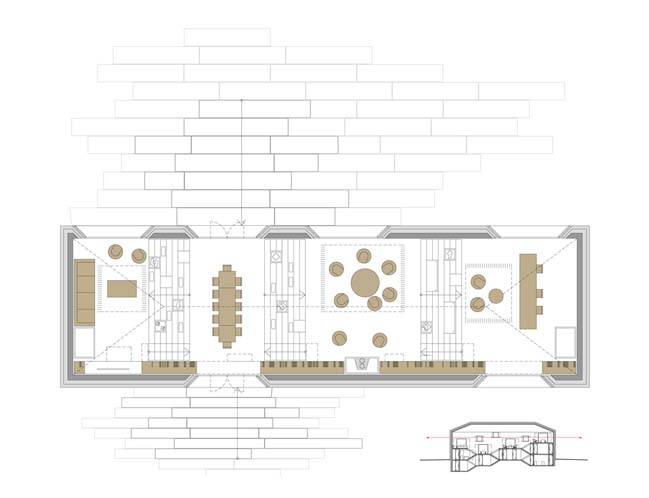
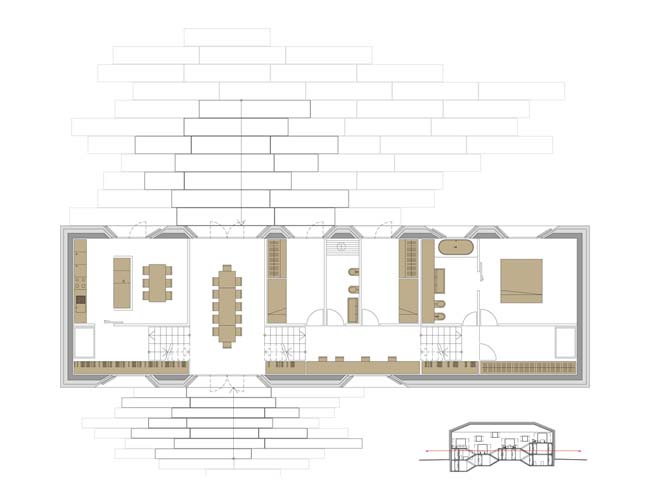
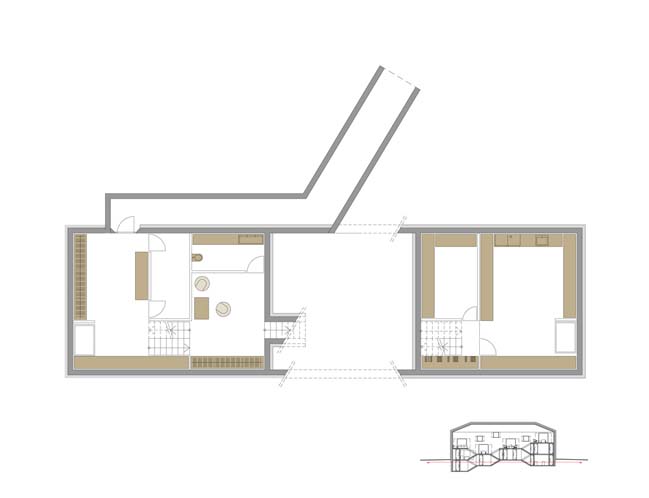
Staicase house in Istria, Croatia
02 / 22 / 2015 Designed in 2013 by dekleva gregoric arhitekti. The Staircase house located at beautiful place of the village of Groznjan in Istria, Croatia
You might also like:
Recommended post: Kéré Architecture Designed ICT-Campus in Kenya Opened
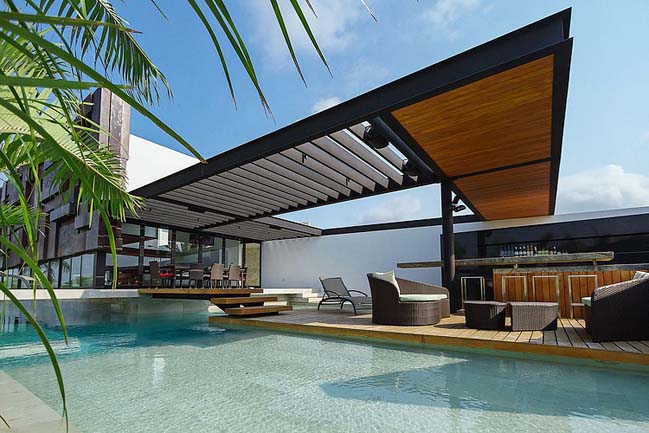
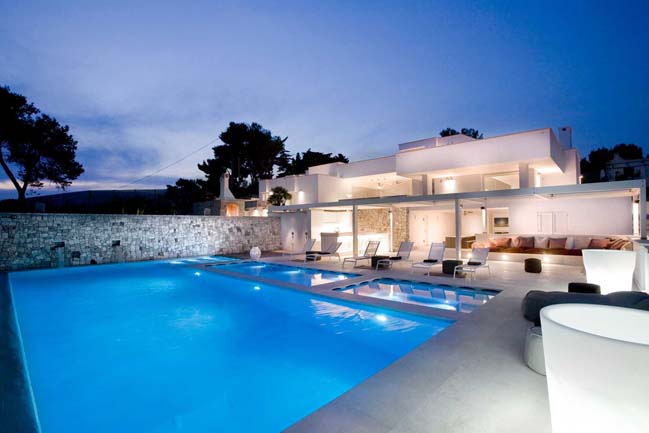
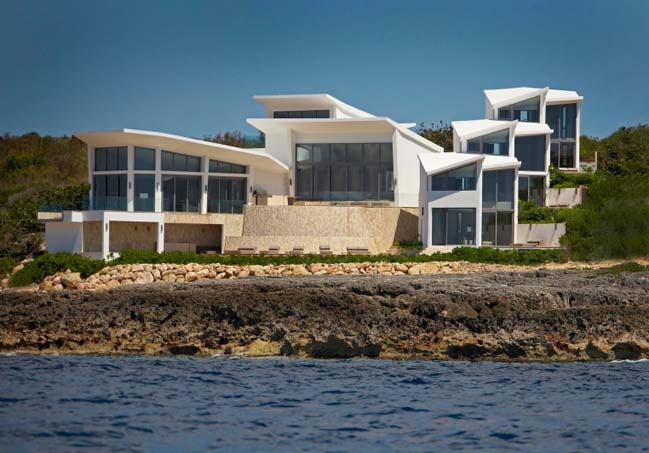
![An Odyssey of space by PLASTE[R]LINA](http://88designbox.com/upload/2015/02/18/luxury-villa-by-platerlina-04.jpg)
