01 / 08
2019
In the central Madrid district of Malasaña Francesc Rifé Studio designed a small apartment of deep intimacy and warmth, which from the beginning sought to be a refuge from the hustle and bustle of the Spanish capital. Reacting to the unique conditions of the space, divided into two levels, the new design uses an old wrought iron spiral staircase to define the layout.
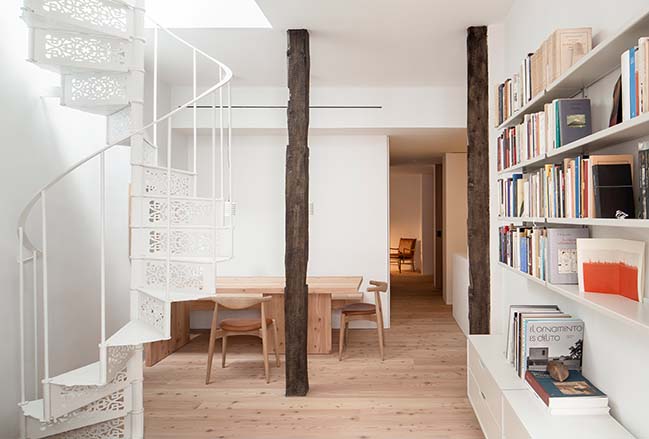
Architect: Francesc Rifé Studio
Location: Madrid, Spain
Year: 2018
Ground floor: 55 sq.m.
Terrace: 5.50 sq.m.
Photography: David Zarzoso
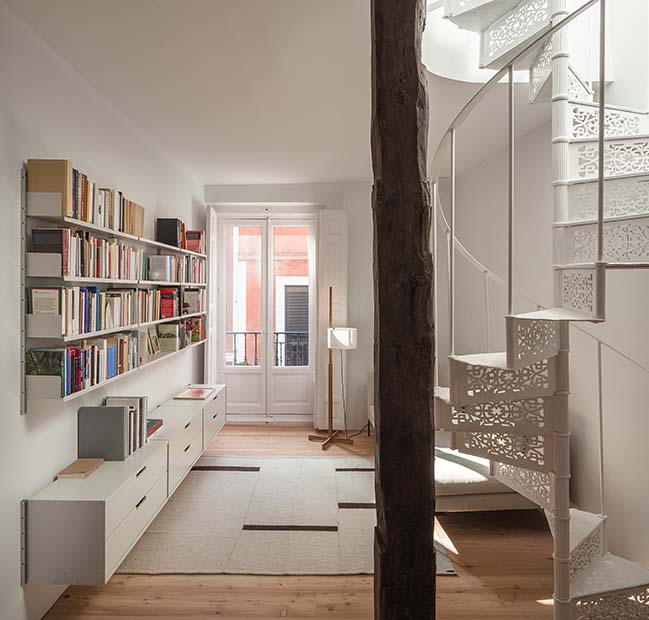
From the architect: It is a house located on a third floor, and divided into two levels. On the upper floor the terrace functions as a natural light skylight towards the lower part. The latter is organized under a simple and orderly distribution of three territories: living room and dining room, open kitchen, bedroom and bathroom. All the areas are covered under a common denominator of pine wood, making reference to its previous life, and offering a constant harmony with the rest of materials. White is added to the project through walls and ceilings, as well as providing a new narrative to the staircase.
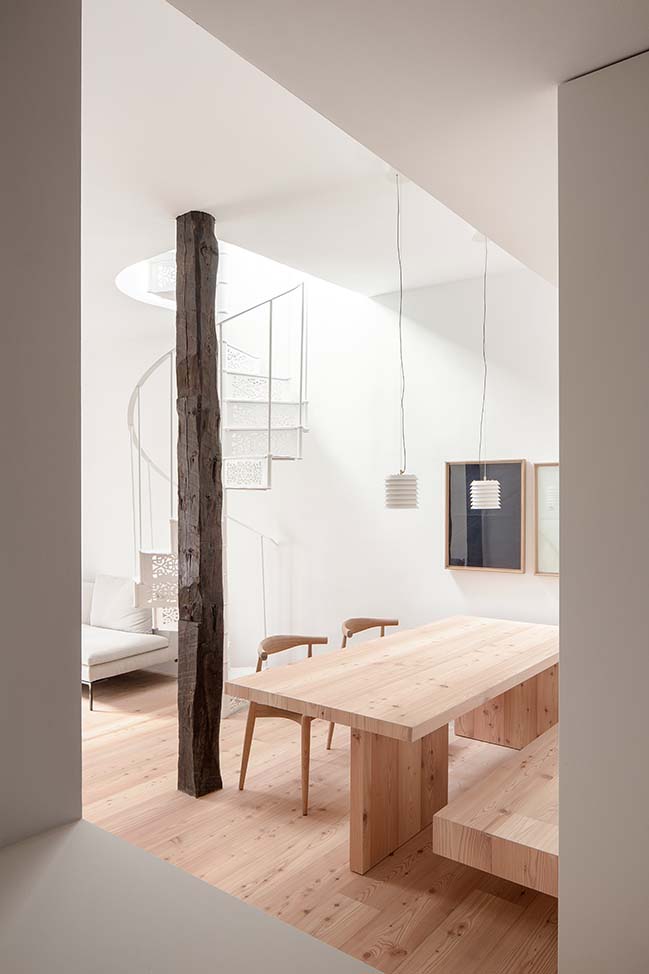
The kitchen, projected in the same light tones, opens up to the rest of the space almost unnoticed, functioning as a transitional piece of furniture, without noise or stridency. The strategic integration of all the containers and electrical appliances has just silenced it. The dining room, facing it, is dressed with a custom-designed table and bench in the same pine material. The rest of the living room features a B&B Italia sofa and a Vitsoe bookcase. The shutters facing the street filter natural light, in constant dialogue with the clarity of the stairwell. Decorative lighting is also used to achieve greater warmth of light in certain areas.
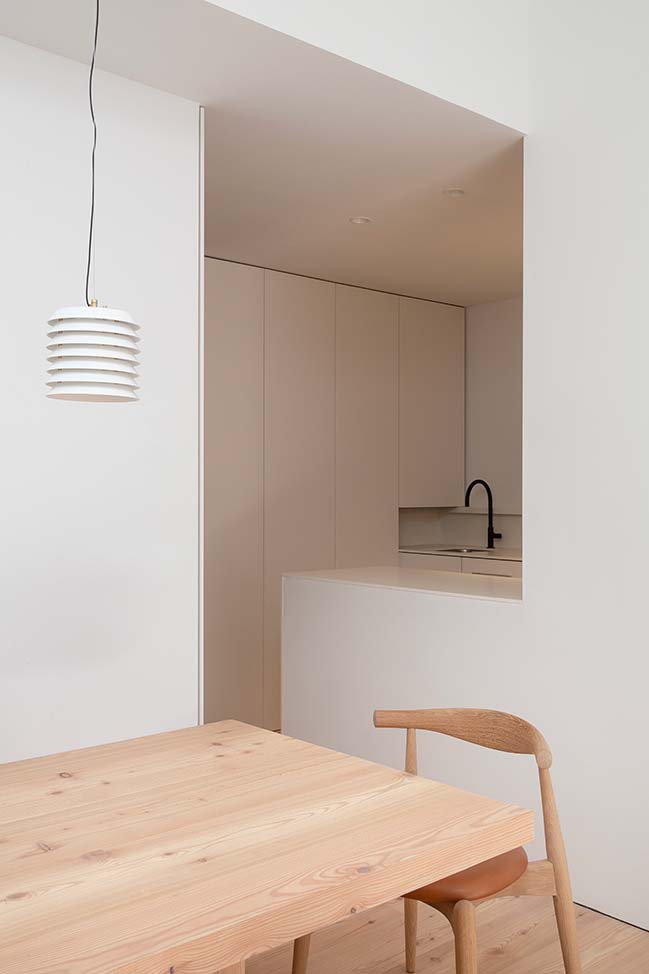
At the end of the apartment is the bedroom delimited by a fully integrated sliding door. This makes it possible to connect it completely with the rest of the dwelling, as well as hiding or discovering the bookstore that plays the leading role in the access. A large headboard extends the pine wood language to the bathroom, covered with white Dolomite marble. A subtle gesture of materiality that adds value to this space of the house. Finally, the upper level where the staircase ends is defined by a micro-working space communicated with the terrace, with views of the roofs and the sky of Madrid. A garden in the party wall introduces the vegetation into the project, creating a bucolic contemplative stage.
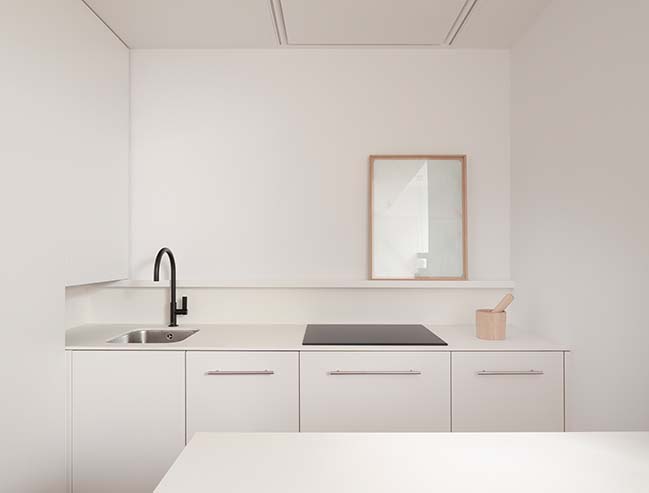
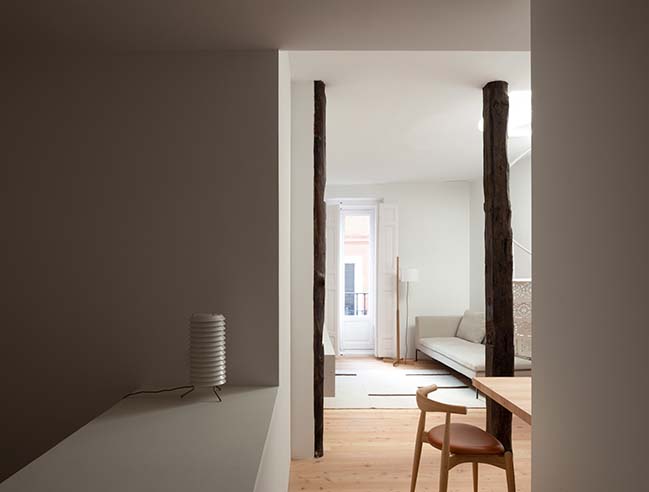
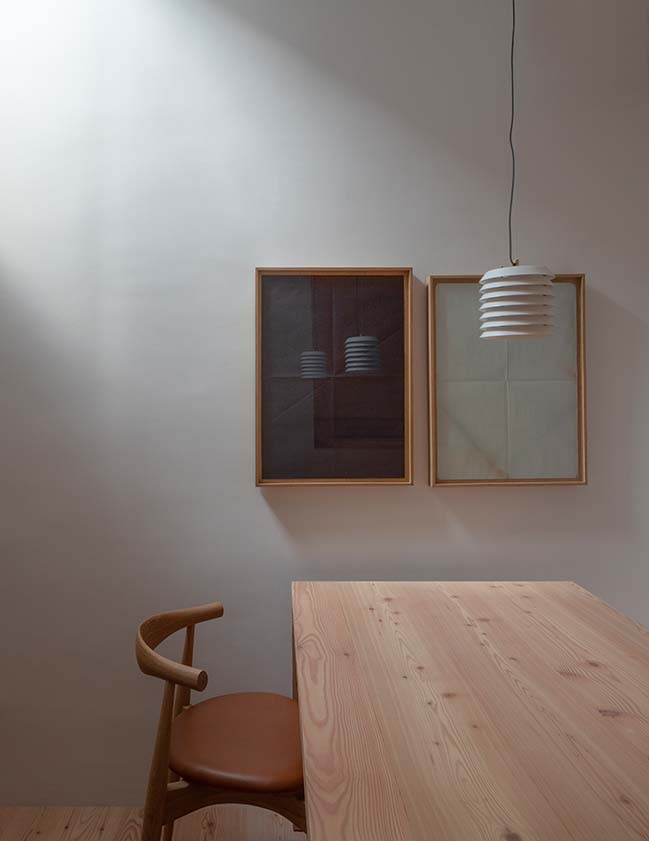
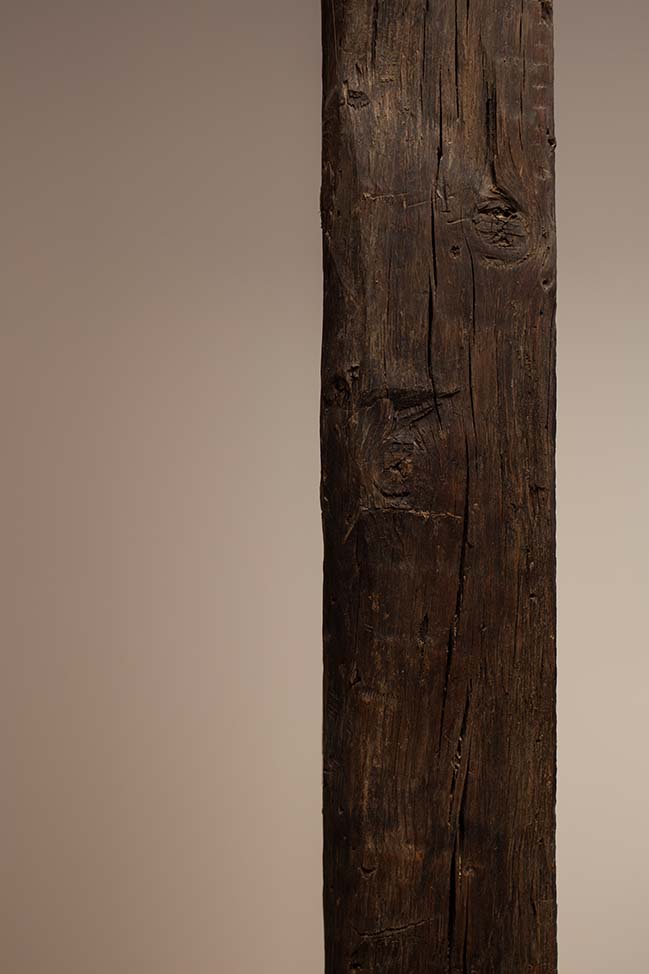
> YOU MAY ALSO LIKE: 33sqm apartment in Madrid by Elii
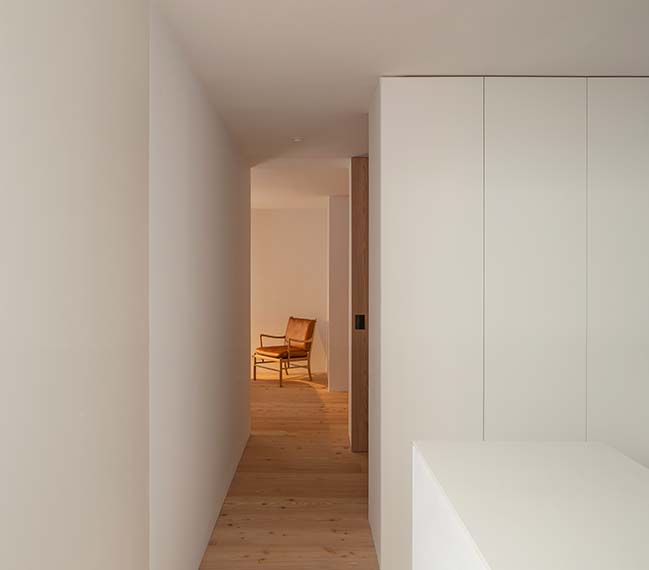
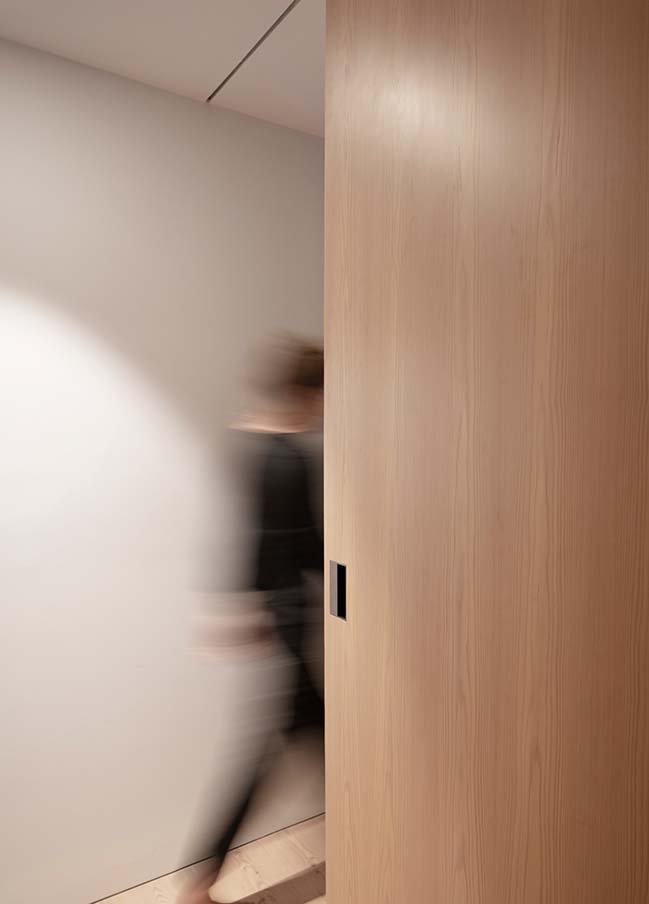
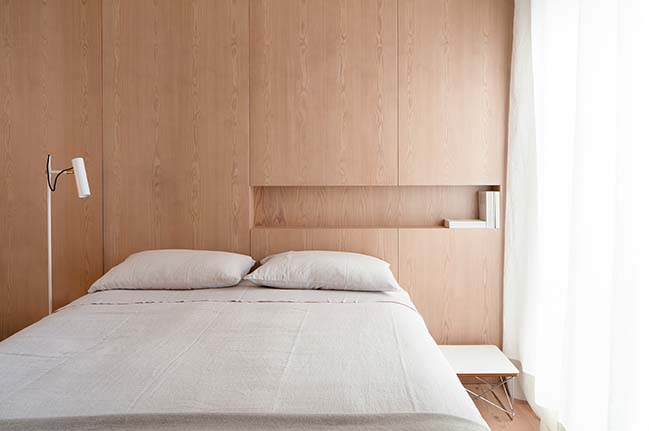
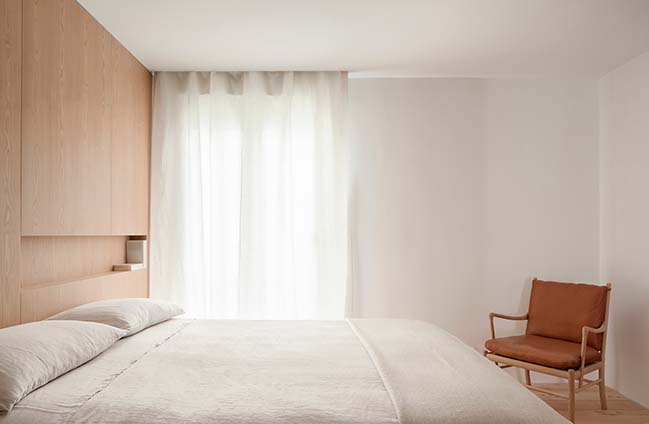
> YOU MAY ALSO LIKE: Parra House in Madrid by rubial•sanchez
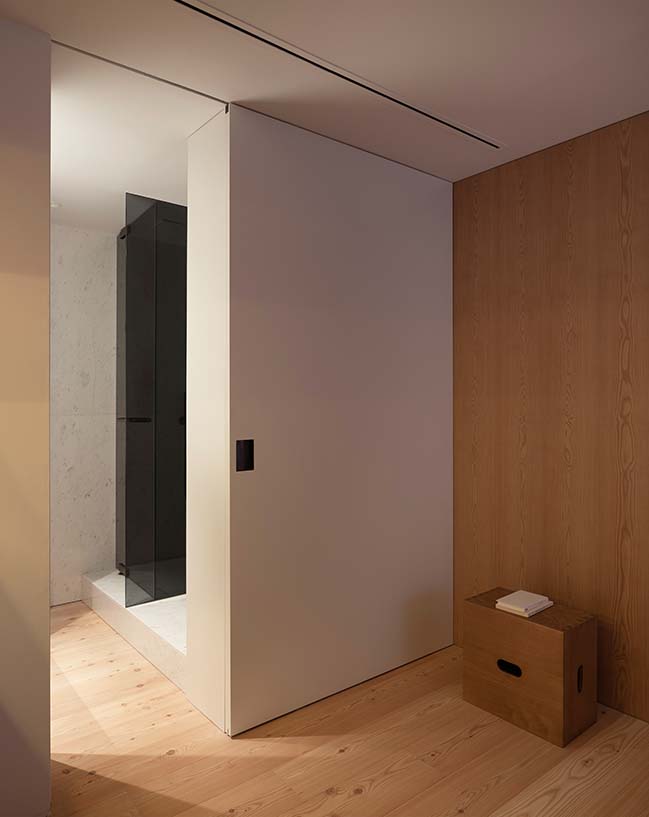
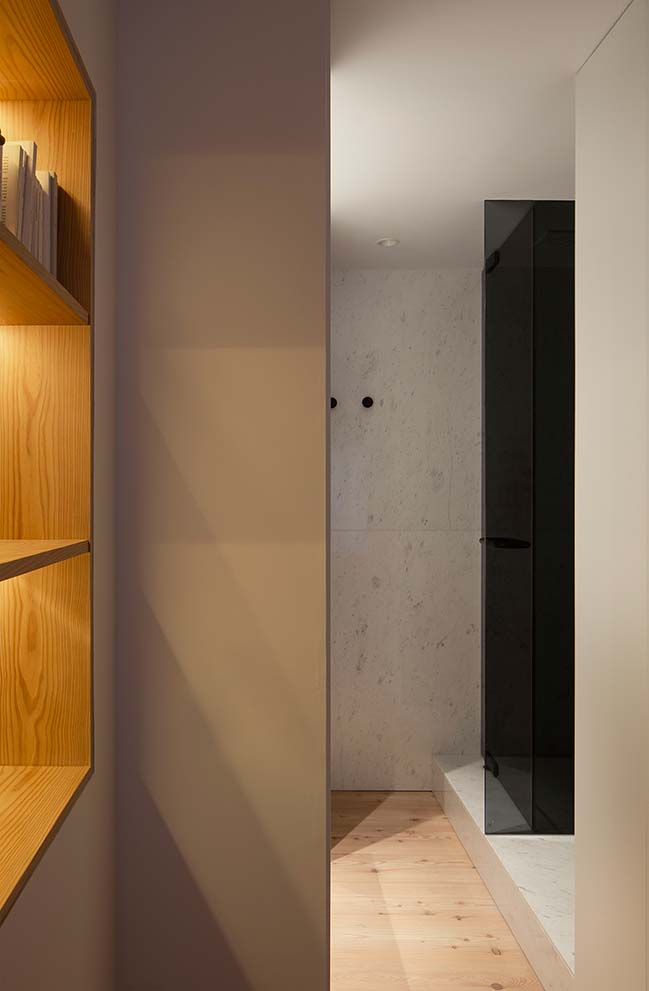
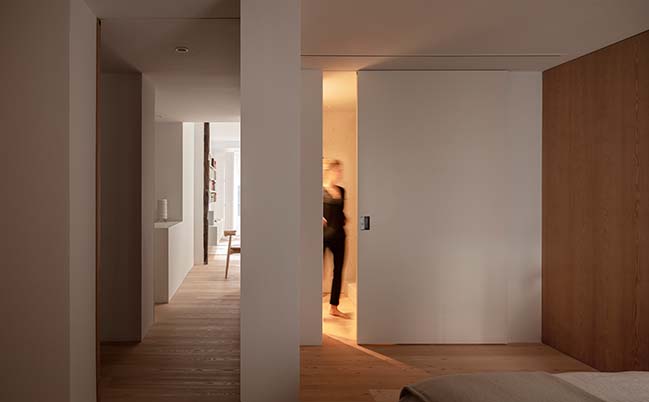
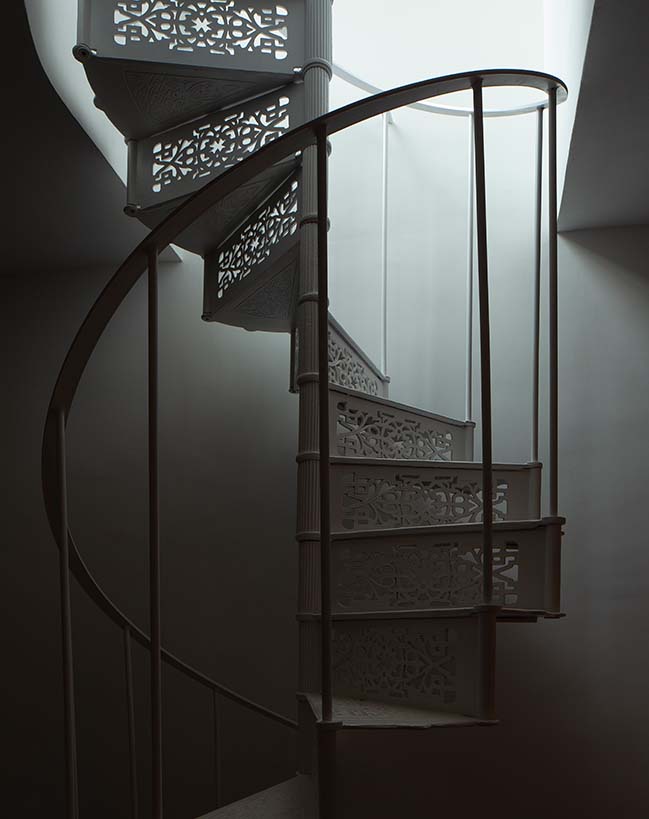
> YOU MAY ALSO LIKE: A unique apartment in the center of Barcelona by Coblonal Interiorismo
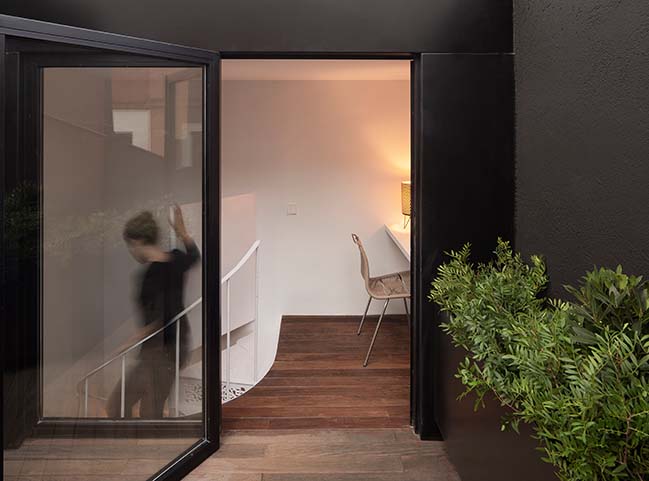
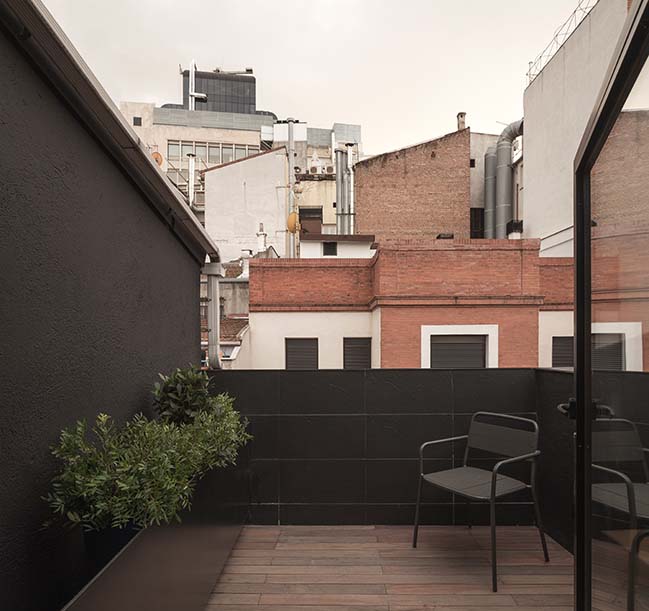
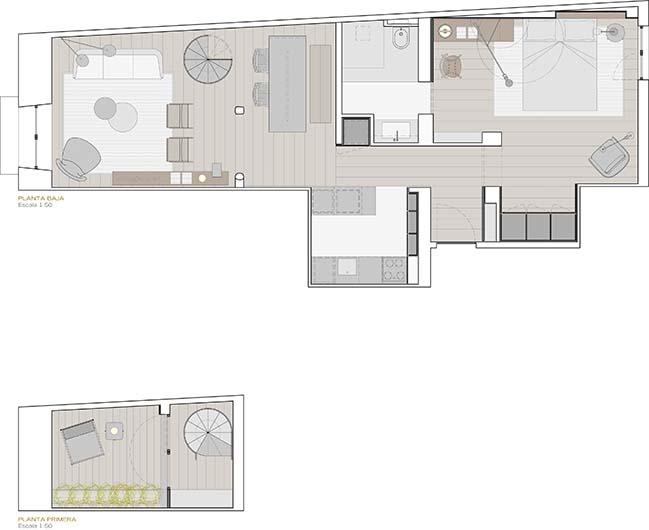
Ana Apartment in Madrid by Francesc Rifé Studio
01 / 08 / 2019 Francesc Rifé Studio designed a small apartment of deep intimacy and warmth, which from the beginning sought to be a refuge from the hustle and bustle of the Spanish capital
You might also like:
Recommended post: Mă Way by 100 Architects
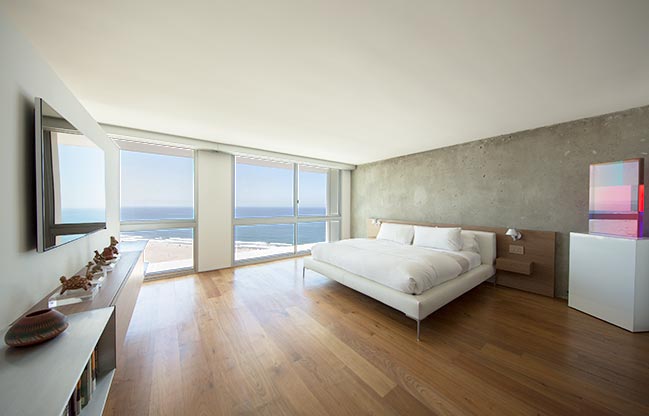
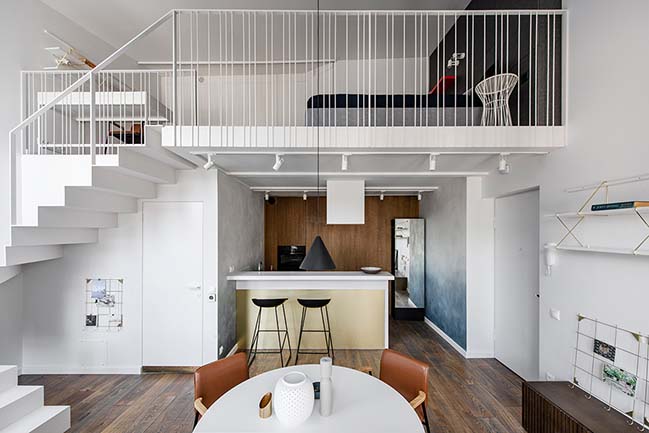
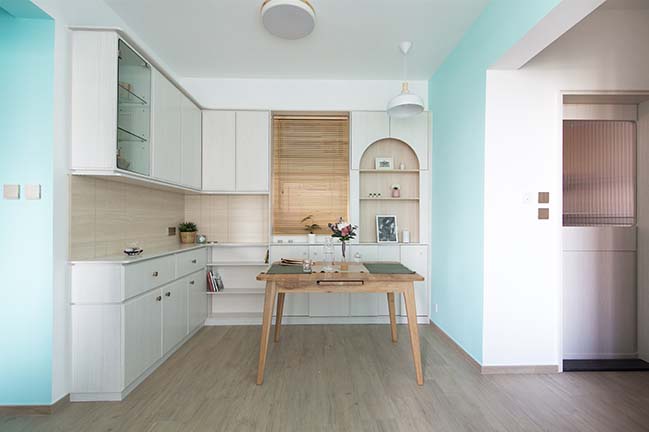
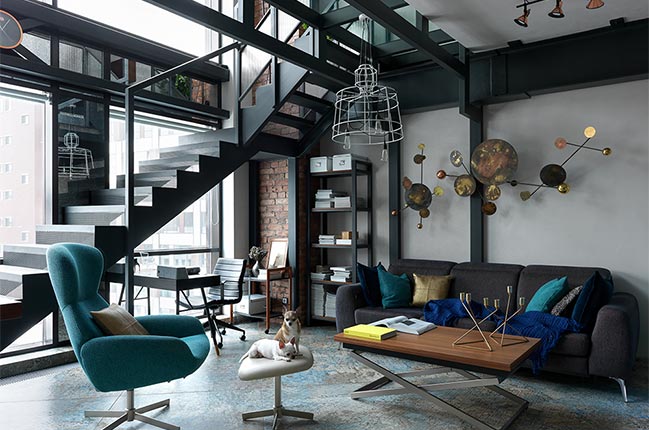
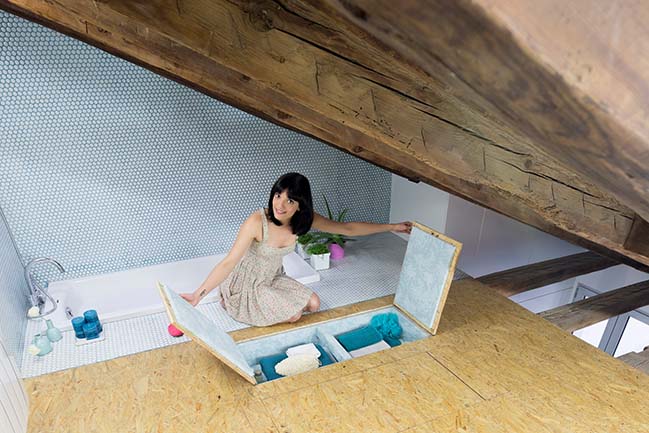
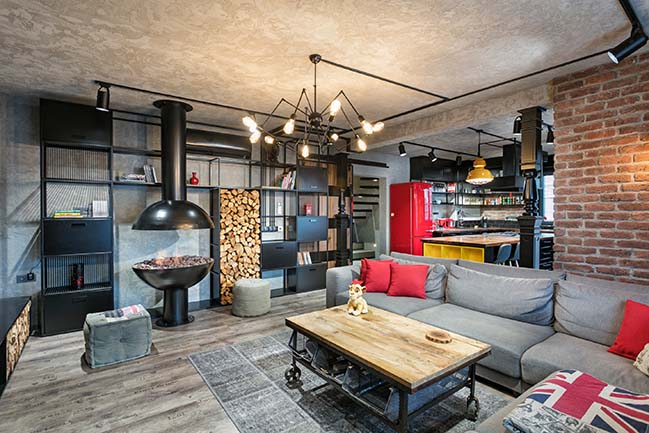
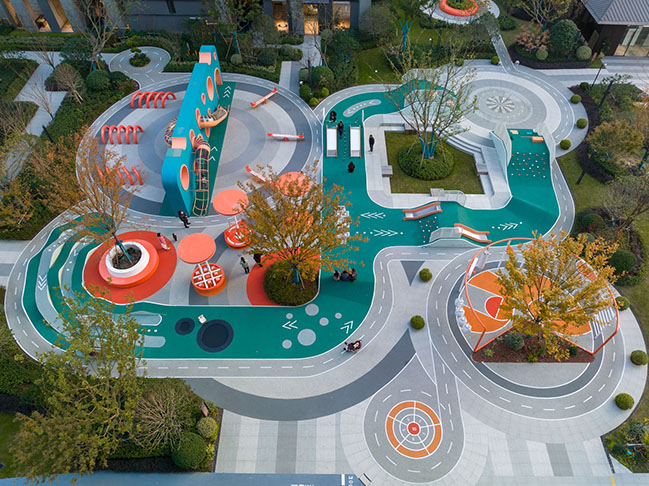









![Modern apartment design by PLASTE[R]LINA](http://88designbox.com/upload/_thumbs/Images/2015/11/19/modern-apartment-furniture-08.jpg)



