03 / 29
2023
The dancing light and shadow is the main axis of this design. By transforming the shape of the staircase to create a stage for light and shadow, the light penetrates through the glass handrail between the staircase to create a sense of transmission, so that the indoor space not over decorated, because of the layers of stacked and interlaced light and shadow, becomes dazzling and charming, at different times of the day shows the space differently...
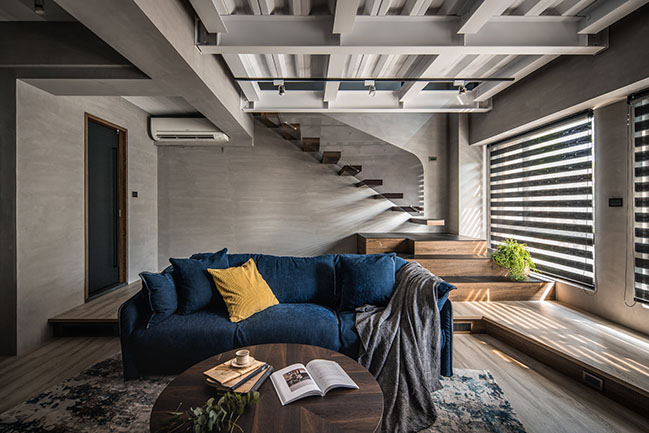
> fws_work brings a sense of tranquility into an apartment in Taiwan
> Louver Flat by Phoebe Says Wow Architects
Project's description: This project is an apartment under construction on the first floor, a duplex with a height of 4.8M. The steel structure of the floor slab on the first floor creates a new use space for the second floor. The first floor has an open living room, dining room and kitchen, and a small garden outside the second floor. Totally, this is an apartment with 105 square meters.
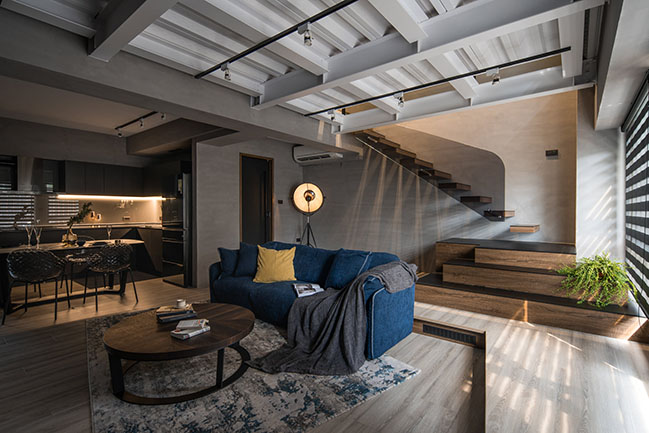
The design of this family apartment focuses on parent-child companionship and ample space for children's activities. In order to meet the needs and styles of both adults and children, the foyer is brightened with colorful hexagonal tiles, bringing a sense of childlike fun. The open space allows for a panoramic view of the entire room, allowing parents to keep an eye on their children's movements, relieving them of the anxiety of looking after their children's safety and making the home a comfortable place to enjoy parent-child time.
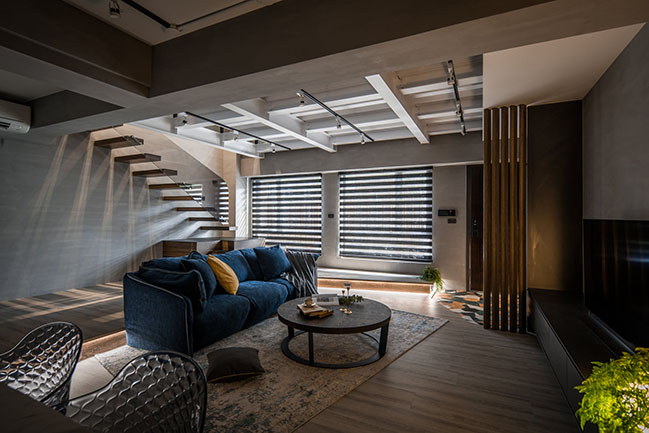
By transforming the traditional form of staircase, through the lightweight structure and transparent material, the staircase is suspended in the space and becomes the main character. The use of natural light and artificial light, through different angles of light stream changes, to create layers of light and shadow effect, so that the staircase is not only a structure to connect the floors, but also a driving force of changing light and shadow. When daylight passes through the roller blinds and intersects with the staircases of different widths and lengths, it forms an invisible design that is natural and infinitely changing.
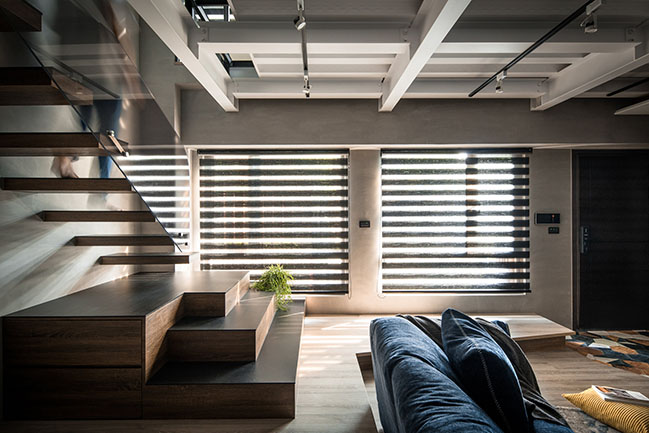
Design Firm: Mojo Design Studio
Location: Hsinchu City, Taiwan
Year: 2022
Project size: 105 sqm
Designer: Ching-Hsiang Peng, Angie Chang
Photography: Dabel Fish Agency
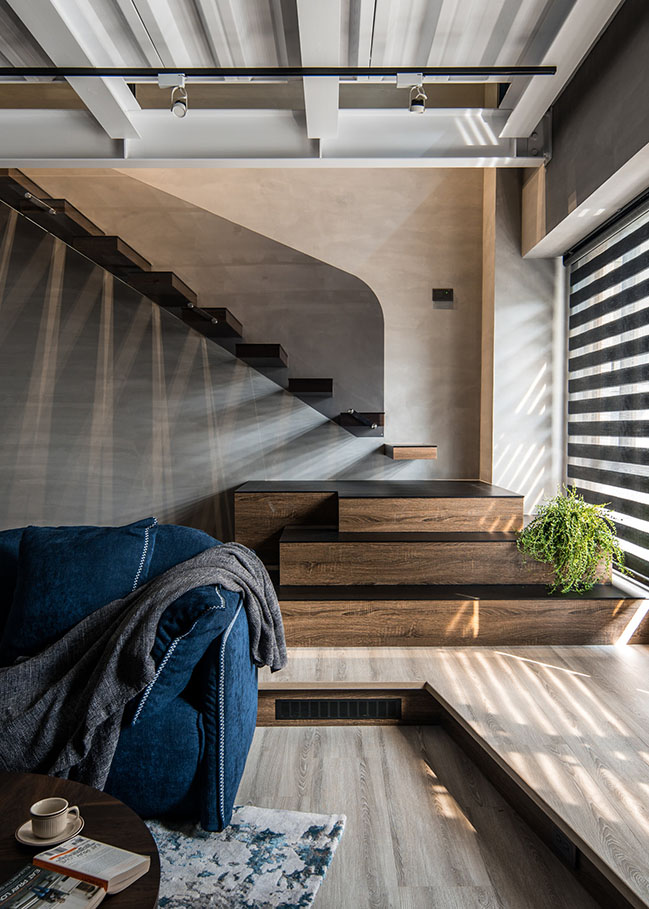
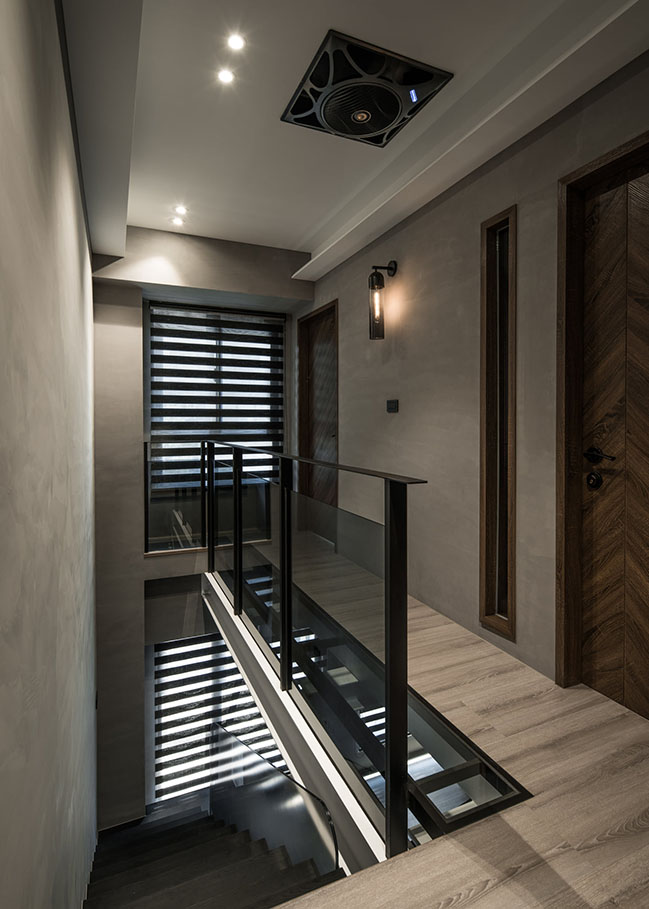
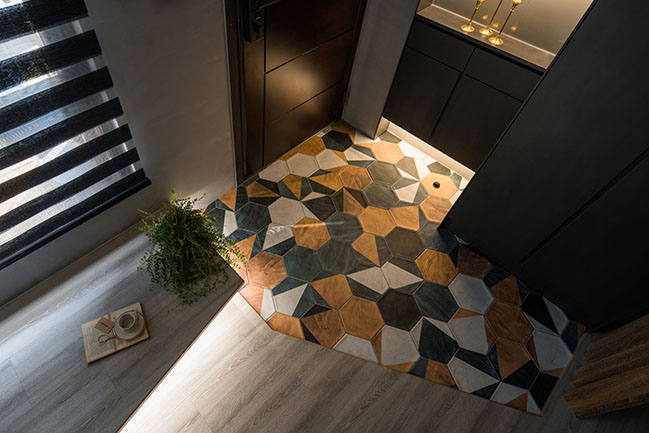
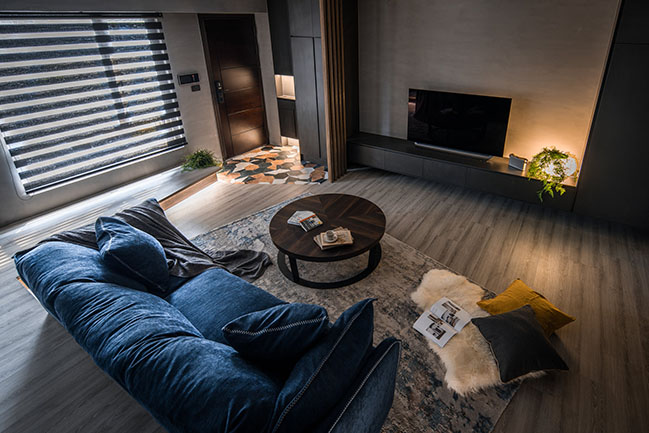
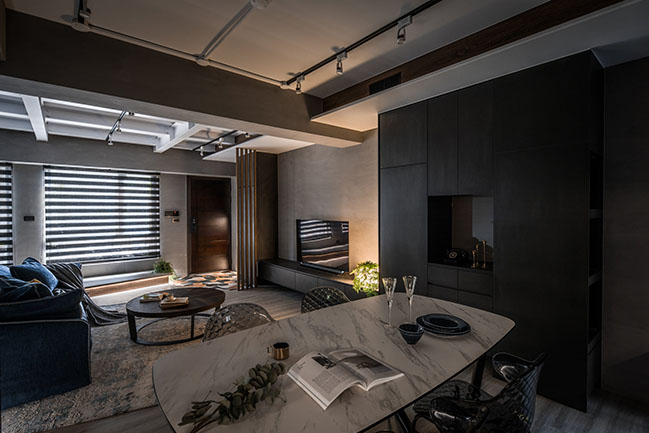
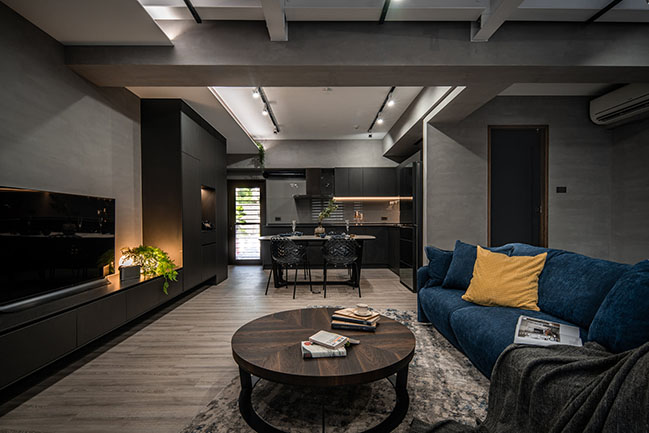
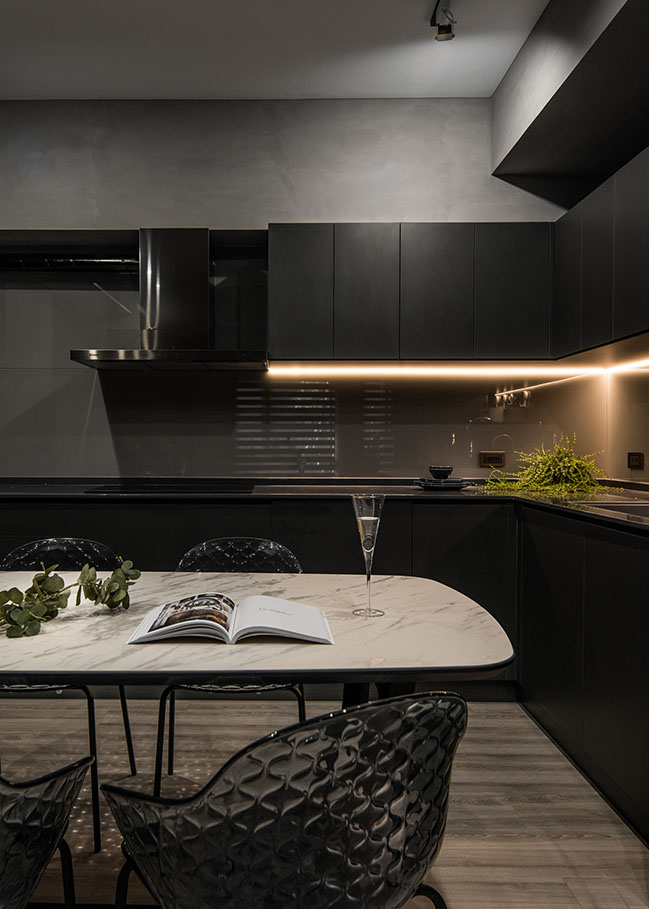
The Dance of Light by Mojo Design Studio
03 / 29 / 2023 The dancing light and shadow is the main axis of this design. By transforming the shape of the staircase to create a stage for light and shadow...
You might also like:
Recommended post: Contemporary home in Sydney by SJB
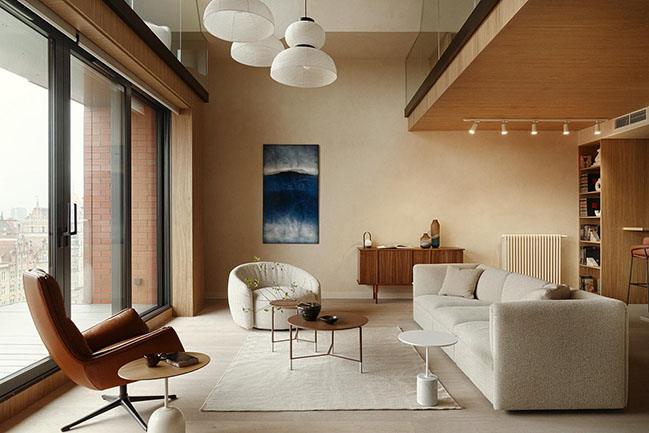
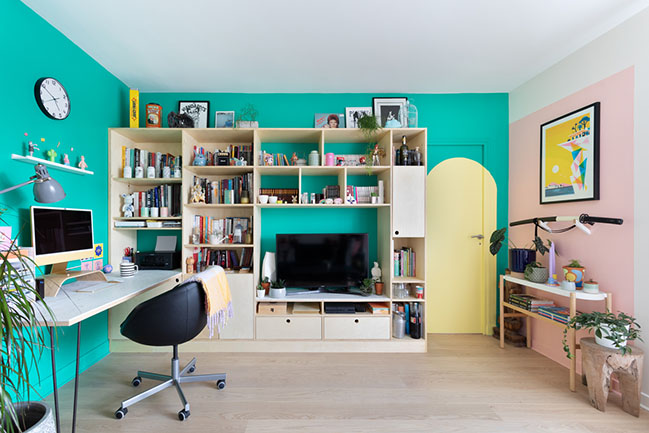
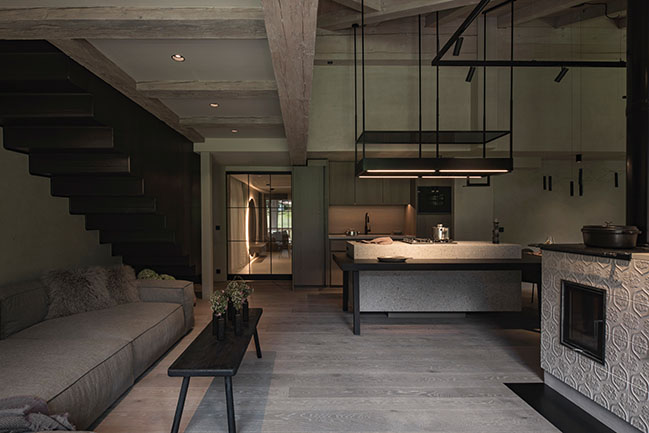
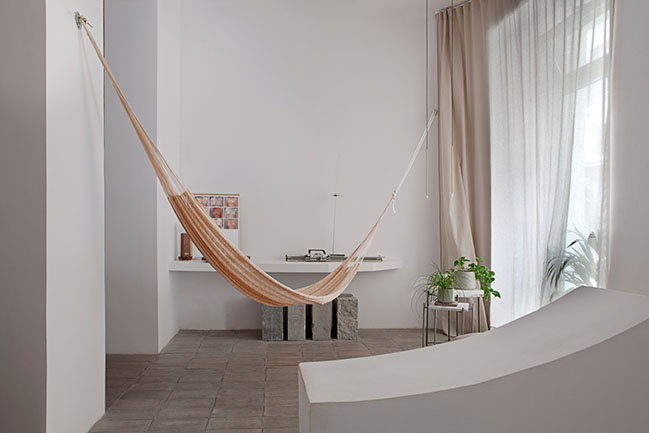
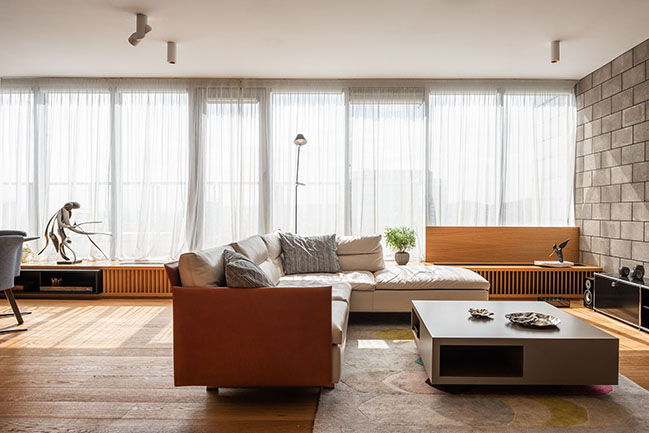
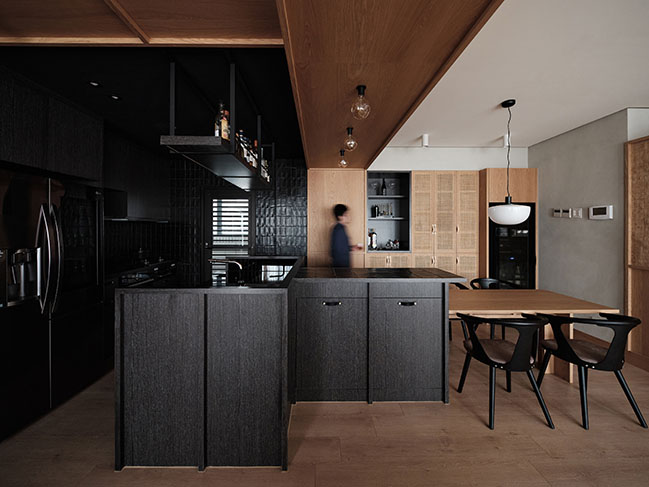
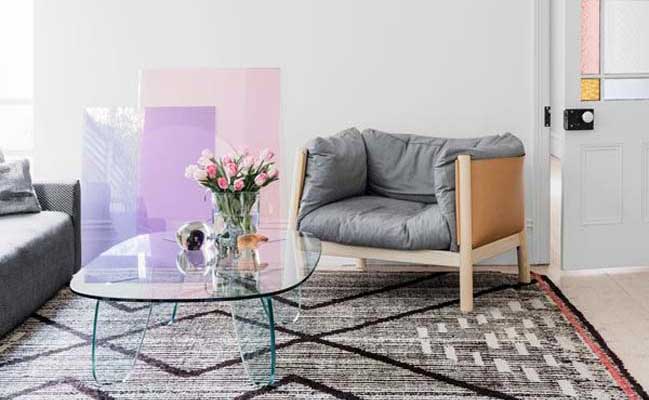









![Modern apartment design by PLASTE[R]LINA](http://88designbox.com/upload/_thumbs/Images/2015/11/19/modern-apartment-furniture-08.jpg)



